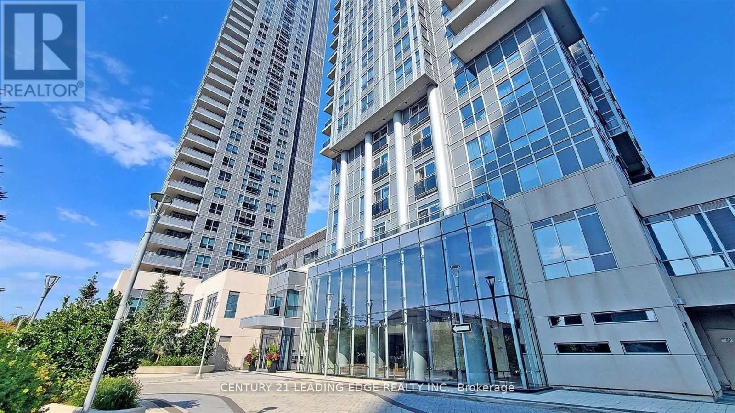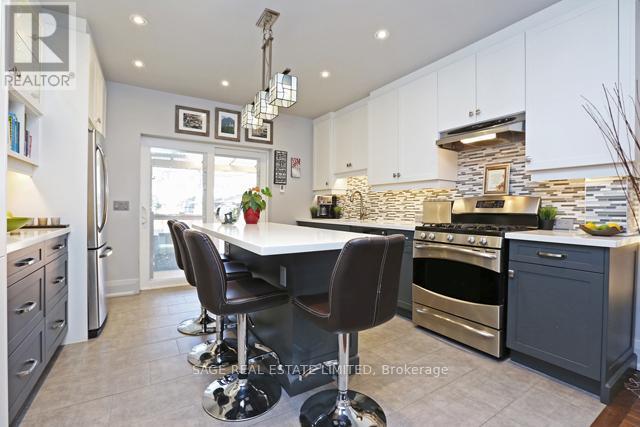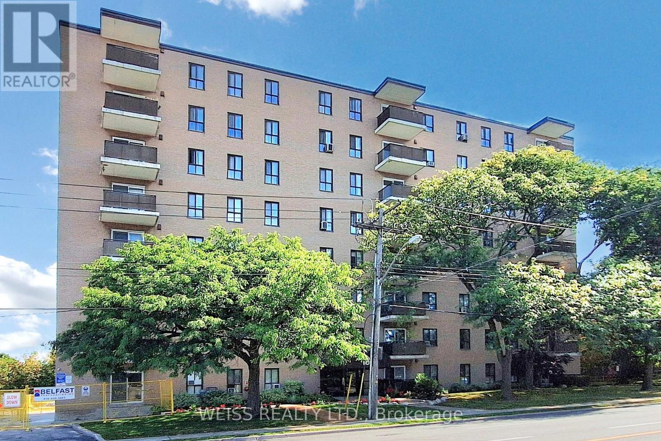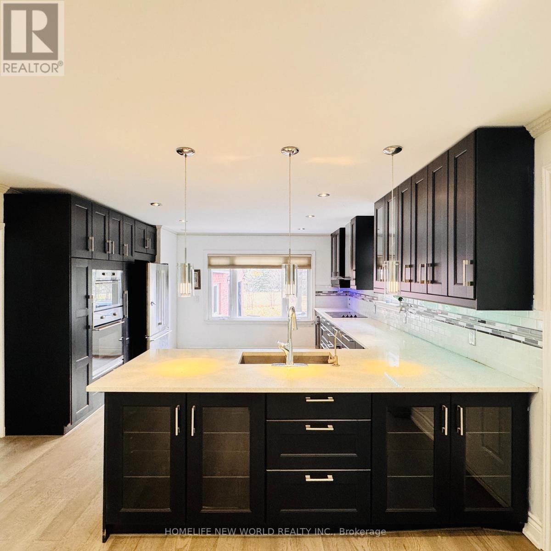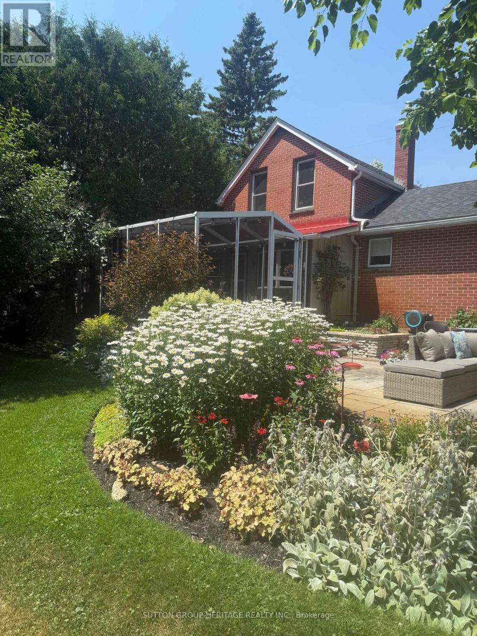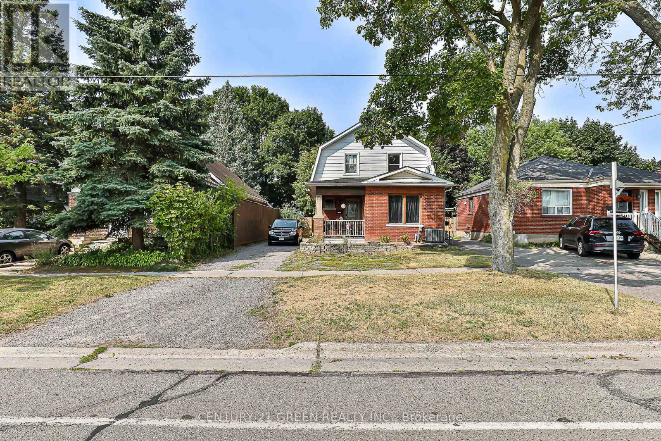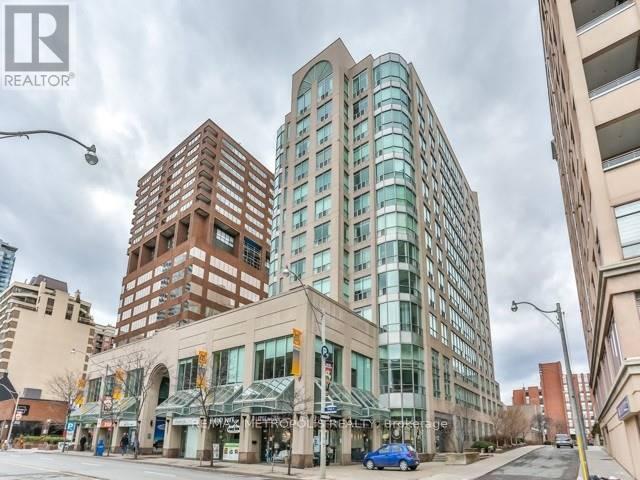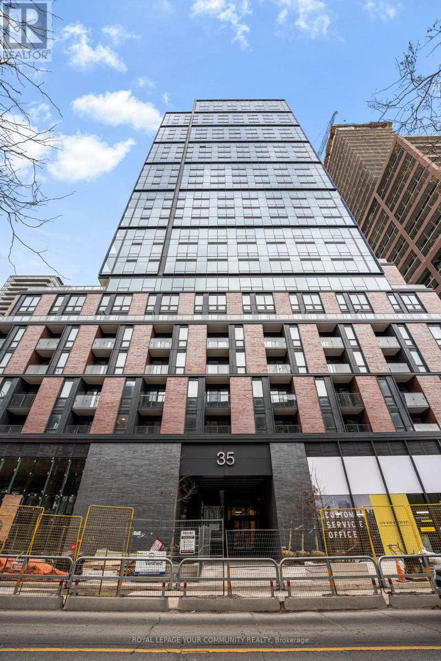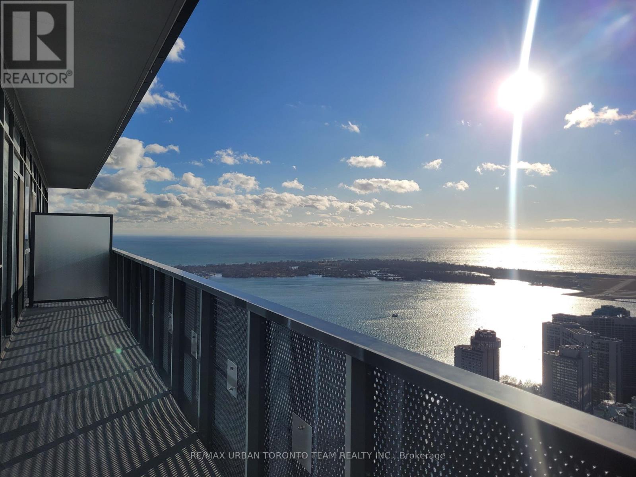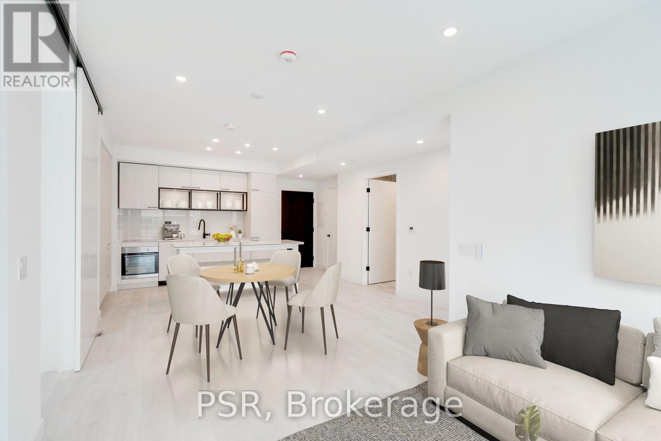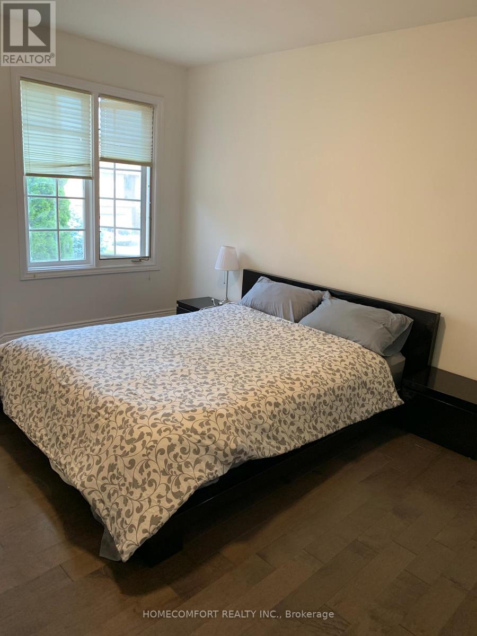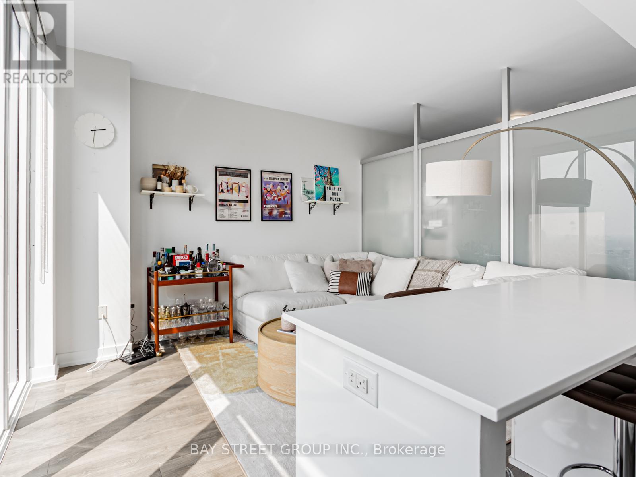275 Village Green Square
Toronto, Ontario
Tridel's Avani 2 at Metrogate - 1 Bedroom Suite for Lease.Well-appointed and spacious unit located at Kennedy & Hwy 401, offering convenient access to TTC transit, major highways, shopping, dining, parks, and everyday amenities. This suite features upgraded flooring, a modern kitchen with backsplash, granite countertops, stainless steel appliances, high ceilings, and an unobstructed 32nd-floor city view. The primary bedroom includes built-in closet organizers, and the unit comes equipped with a security alarm system. Tenant responsible for all utilities. (id:60365)
258 Silver Birch Avenue
Toronto, Ontario
Prime Beach! Detached 3 Bdrm, 2 Bath Home On A Family Friendly Street. Renovated, Open Concept Main Floor- New Kitchen With Heated Floors, Hardwood Throughout. Charming Wood Burning Fireplace. Walk Out To Deck And Private Enclosed Garden...Perfect For Entertaining Or Children At Play! 3 Bedrooms With Closets. Finished Basement. Upgraded Heat pump/AC unit for energy efficiency. Highly Coveted Balmy Beach/Malvern Or Notre Dame/Neil McNeil School Districts. 7Km To The Core. Highway And Transit Accessible. Fully Fenced Back Yard. Jacuzzi Tub. ***Ample street parking with potential to continue shared parking arrangement with neighbour*** (id:60365)
404 - 1101 Pharmacy Avenue
Toronto, Ontario
Large 2 Bdrm open concept living/dining area with eat-in kitchen and en-suite laundry. Filled with natural light and oversized master bedroom with walk in closet and ensuite. Quiet well-maintained building with great amenities. Underground parking space and locker included. Location, Location!!! Steps to schools, parks, shopping and TTC. Must be seen!!! (id:60365)
8935 Ashburn Road
Whitby, Ontario
Main-floor special 2 bdrms for rentThe kitchen offers extra-large space. Enjoy a country-style living experience within the city: fresh air, beautiful surroundings, lush green grass, and mature trees. Behind the house is a large open field, offering excellent privacy. Hundreds of walking trails are nearby house from Durham Forest. Drinking and bathing water are supplied through a filtered well-water system. Available move in immediately.Electricity and gas bills are shared 40/60Tenant Requirements Criminal record check Credit report Employment letter or bank statement showing savings Two references (witnesses) (id:60365)
3135 Concession 9 Road
Pickering, Ontario
Country Charm, City Convenience! Easy access to the 407, minutes to shops and restaurants, near Dufferins creek walking trails and Durham Forest. This 3 + 1 bedroom home is located in the Hamlet of Balsam on a mature 1/2 Acres lot with extensive perennial beds, pool, pool house/work shop, hot tub and more. Spacious living room, eat-in kitchen, Main floor bedroom, lower level finished room with built-in bookcase and desk has above grade windows would make a great office or bedroom. Upper level with 2 additional bedrooms and 2 pc bath. A sitting room has a cosy gas fireplace and walk out to the screened in porch which flows out to the stone patio - great for entertain. Additional features are shingles on lower roof 2025, main roof and pool shed 2021, metal roof on porch. (id:60365)
58 Gibbons Street
Oshawa, Ontario
Discover the potential at 58 Gibbons St., a spacious and versatile 5-bedroom, 2-bathroom property nestled in central Oshawa. This residence includes a fully modernized, code-compliant basement suite with its own private entrance and dedicated laundry facilities ideal for extended family use or generating passive income. The home sits on a generous lot with ample parking space and a private backyard oasis, perfect for relaxing or hosting guests. Located just minutes from Oshawa Centre, public and Catholic schools, shopping hubs, restaurants, and transit routes, it offers unmatched convenience for commuters and families alike. Whether you're a first-time buyer, growing household, or savvy investor, this property checks all the boxes for comfort, value, and location. (id:60365)
719 - 942 Yonge Street
Toronto, Ontario
Spacious 1 Bedroom Condo Apartment At The Memphis! Well Lit And Approximately 606 Square Feet, This Condo Features Living In The Heart Of It All. Steps From Yorkville And The Subway Hubs! The Building Features 24 Hours Concierge/Security, Rec Room, Exercise Room, Sauna, & Gym! (id:60365)
804 - 35 Parliament Street
Toronto, Ontario
**Experience refined urban living in this brand-new, never-occupied 2-bedroom, 2-bath residence at The Goode Condos in the heart of the Distillery District. Flooded with natural light, the open-concept layout showcases floor-to-ceiling windows, a sleek modern kitchen with integrated appliances, and a private balcony extending from the living area. The serene primary suite features a spa-inspired ensuite. A rare EV parking spot is included-an exceptional advantage in this coveted community. Residents enjoy an impressive array of amenities, including a 24/7 concierge, outdoor pool, state-of-the-art fitness centre, yoga studio, co-working spaces, and more. Perfectly situated just steps to transit, acclaimed dining, the St. Lawrence Market, the waterfront, and the charm of the historic Distillery District. Move-in ready with upscale finishes throughout.** (id:60365)
Ph112 - 55 Cooper Street
Toronto, Ontario
Fully Furnished - Breathtaking Skyline & Lake View from Penthouse level at Sugar Wharf 927 sq foot interior with 218 sq ft balcony - 3 bedroom with 3 full bath Open Concept Kitchen And Living Room. Steps Away From Sugar Beach, Employment, Shops & Restaurants. Farm Boy, Loblaws, Lcbo, Direct Access To To Future Path & School. Live In The The Best And The Largest Toronto Waterfront Community. Spacious South Exposure The Lake. The Life. The City **EXTRAS** Fully furnished - Built-In Fridge, Dishwasher, Stove, Microwave, Front Loading Washer And Dryer, Existing Lights, Ac, Hardwood Floors, Window Coverings - 1 parking Included (id:60365)
524 - 505 Richmond Street W
Toronto, Ontario
Sought After Waterworks Building In The Heart Of King West. Split Two Bedroom With Large Living Space, Upgrades Galore, Electric Blinds, Built Out Wardrobes And Lots Of Closet Space. High End Finishes. Large Open Air Terrace - East Facing For Perfect Morning Light. Available August 1st.Next Door To St. Andrews Playground And Dog Park. Susur Lee Restaurant Downstairs, Impact Cafe. Nicely Located Right Between Queen Street And King Street Restaurants, Shops And 24/7 Public Transit. Don't Miss Out On This One! (id:60365)
23 Laredo Court
Toronto, Ontario
Close to Subway Line 1 Finch station. Easy to take 39 Bus to Finch station. Clean and Very Bright privet large bedroom with privet bathroom in the 5 bedroom house on the second floor. One bedroom occupied one person only. Furnished bedroom with Queen size bed, Desk, chair. Sharing kitchen with the other two people. Including utilities and Wi-Fi. Once a week laundry . Looking for quiet and clean, respectful, responsible tenant. Looking for cook less(1-2 simple cook per week), No parking spot available, Available on Dec 1.2025 (id:60365)
4101 - 426 University Avenue
Toronto, Ontario
Unbeatable Core Downtown Location! Spacious 1+Den, Approx. 740 Sq.Ft. A Rare Gem In Downtown For This Size! Modern Architecture With Bright 9 Ceilings, Floor-To-Ceiling Windows, And A Versatile Den Perfect As A 2nd Bedroom Or Home Office. Designer Kitchen Featuring Granite Island. Original Owner, Never Rented, Impeccably Maintained. Perched On A High Floor With Unobstructed Views, Offering Exceptional Openness, Abundant Natural Light, And A Premium Living Experience. Steps To Subway, U Of T, AGO, OCAD, TMU & Top Hospitals. Surrounded By Dining, Shopping, And Entertainment, Delivering The Ultimate Urban Lifestyle. Don't Miss This Opportunity! (id:60365)

