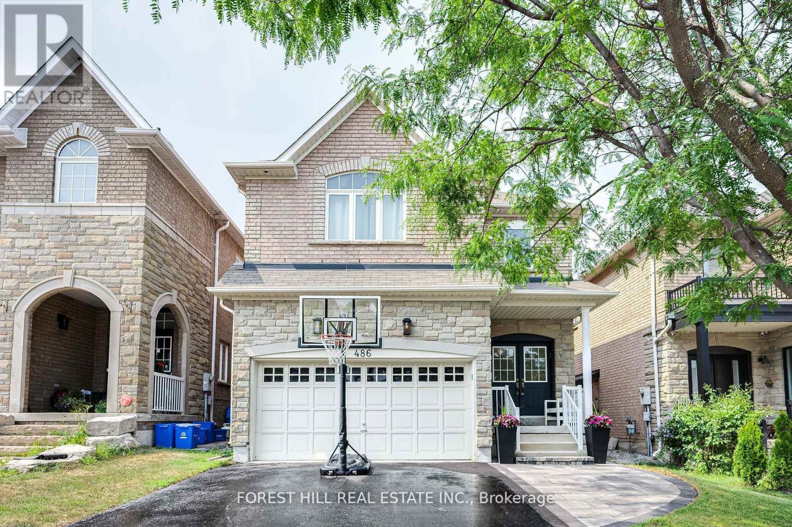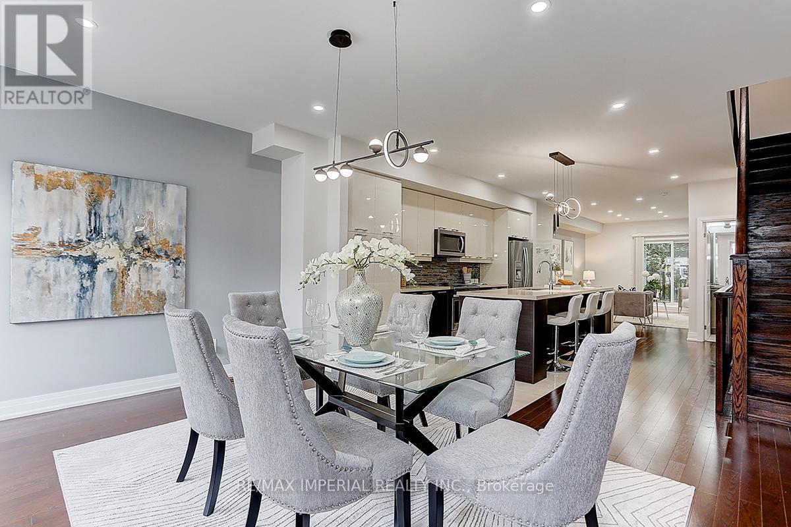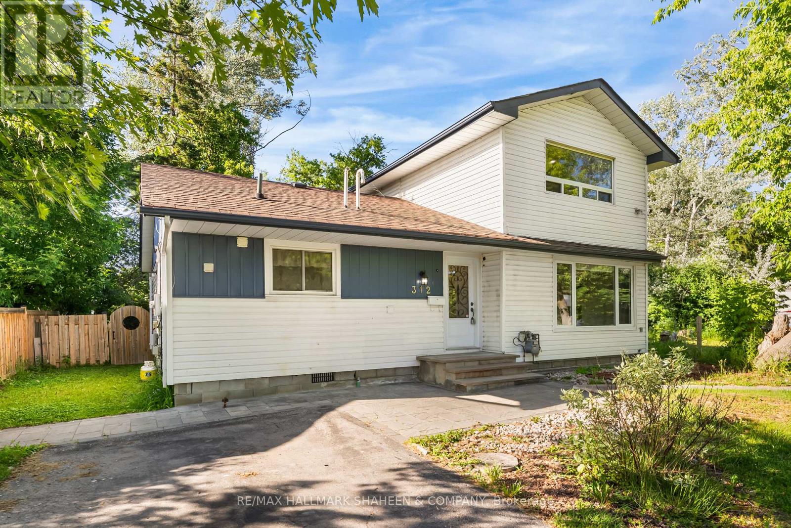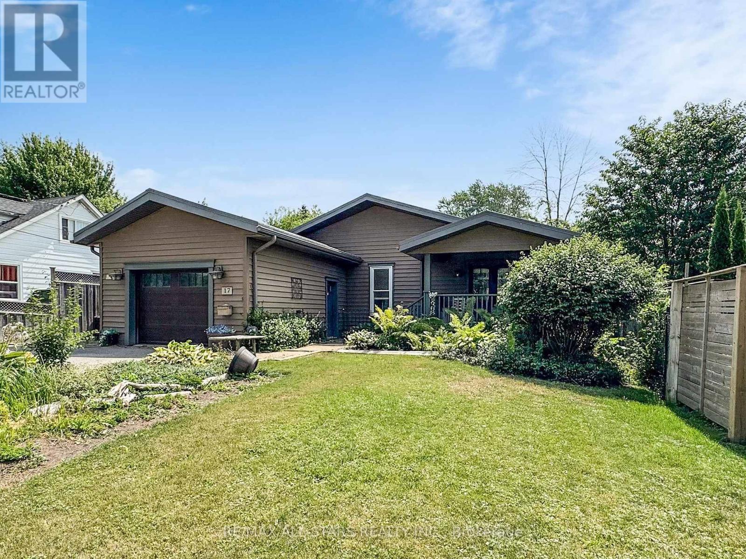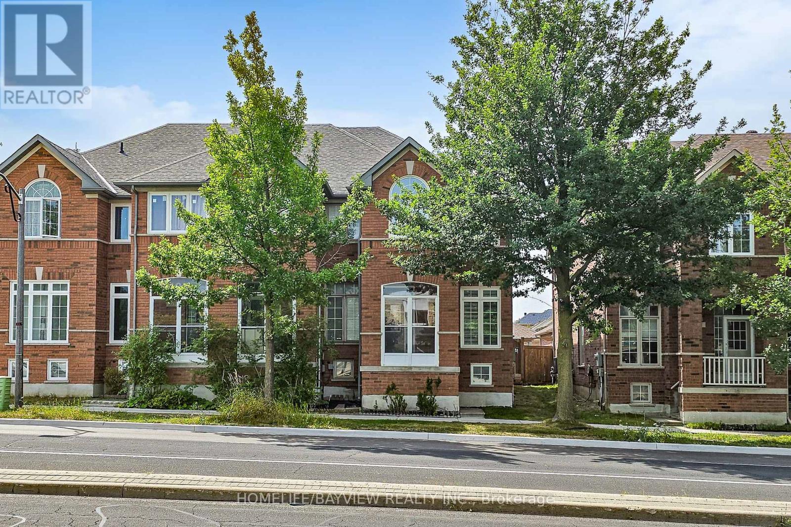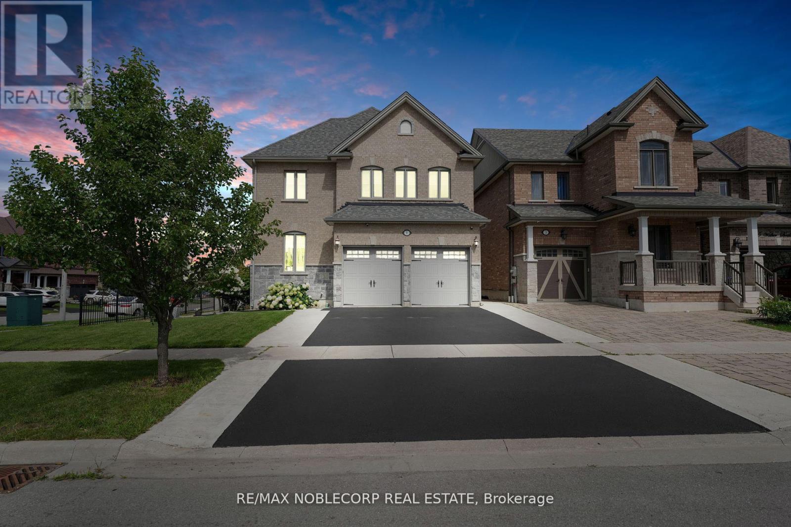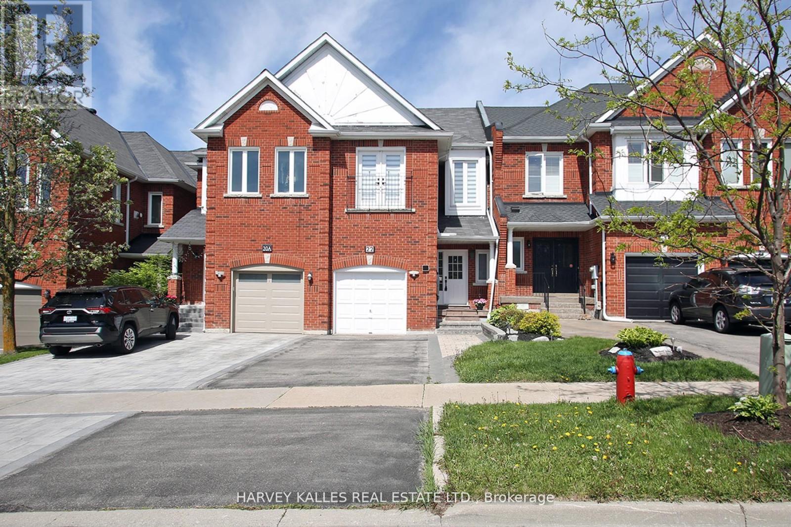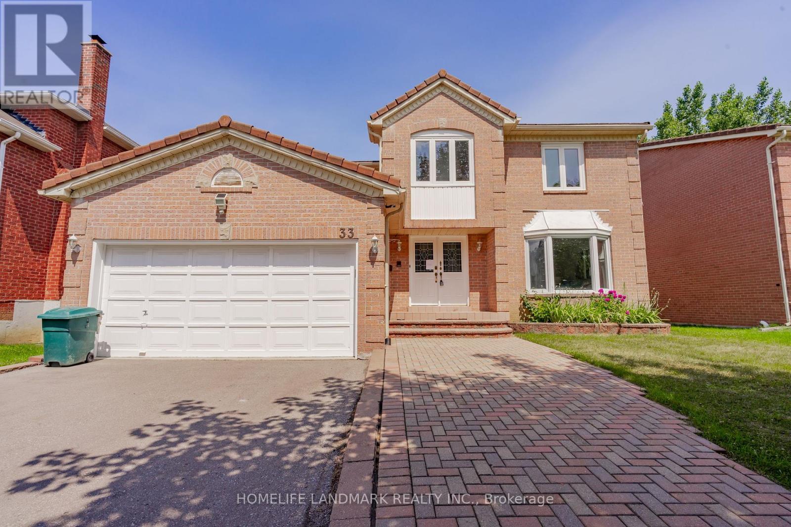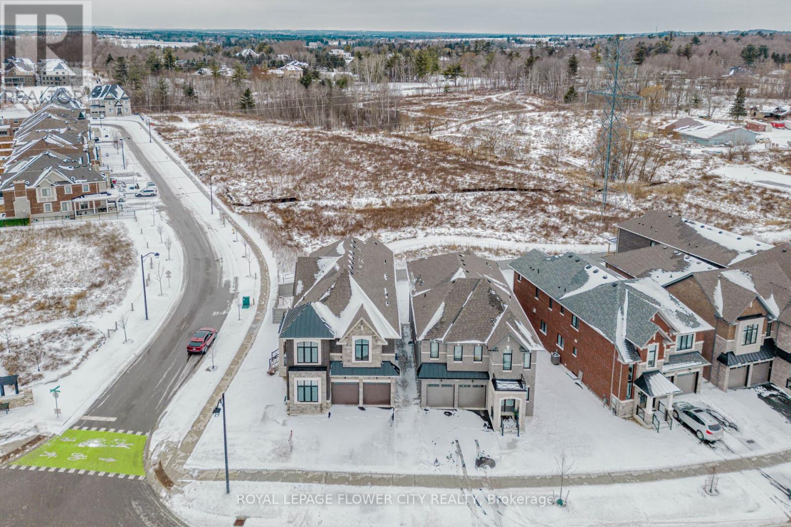91 Wilf Morden Road
Whitchurch-Stouffville, Ontario
Welcome to your next chapter in one of Stouffville's most family-friendly neighbourhoods. Step inside to a bright, combined living and dining area with large windows that fill the space with natural light. The semi-private kitchen and breakfast area feature quartz countertops, high-end stainless steel appliances, tile flooring, lots of cabinetry and built-in shelves, and a walk-out to a beautiful backyard complete with patio stones, a playground for kids, and a storage shed. Upstairs, you'll find a rare and welcoming family room that becomes the heart of the home, offering a cozy space to unwind in the glow of natural light. Just a few steps up, three spacious bedrooms await, including a primary suite with a walk-in closet adorned with hardwood floors, creating a warm and inviting feel throughout. The finished basement expands your living space with a rec room, an additional bedroom with ensuite bath, and a separate storage area, ideal for growing families or visiting guests. This home offers thoughtful upgrades, including hardwood floors, an updated kitchen, and added outdoor living spaces. You'll love the unique layout with the upstairs family room, the front stone entrance that adds to its curb appeal, and being one of the larger homes on the street. Located close to schools, Main Street, parks, trails, Stouffville Go station, and with easy access to Markham and major highways, this is the perfect place to put down roots and build memories for years to come. (id:60365)
486 Apple Blossom Drive
Vaughan, Ontario
Welcome to 486 Apple Blossom Dr Stylish, Spacious & Exceptionally Upgraded! This beautifully maintained 4-bedroom, 5-bathroom home in the heart of Thornhill Woods is close to 3000 sqft and offers the perfect blend of comfort, function, and modern upgrades. The main floor features elegant hardwood flooring, potlights throughout, a large dining room ideal for hosting family gatherings or special occasions, and a fully renovated kitchen with quartz countertops, an oversized centre island, and stainless steel appliances perfect for cooking, entertaining, and everyday living. Upstairs, you'll find four generous bedrooms and the rare convenience of three full bathrooms on the second floor, offering exceptional comfort and privacy. All closets are outfitted with custom built-in organizers, adding style and smart storage throughout the home. The finished basement expands your living space with two additional bedrooms, a kitchen, a full bathroom, and flexible space for extended family, guests, or recreation. Plus, enjoy the convenience of main floor laundry. (id:60365)
27 Mcgurran Lane
Richmond Hill, Ontario
Within the boundaries of Many Top Fraser Ranking schools, including St. Robert Catholic High School(IB), Alexander Mackenzie High School, Doncrest Public School, Christ the King Catholic Elementary School, etc. Excellent Location In The Heart Of Central Richmond Hill. About 6-Year New Luxury Semi-Detached with Top to bottom, $$$$$ of high-end RENO/Upgrades, A Must See! Fresh Painting throughout, 9' Ceiling On Main & Upper Floors. New Ceiling Lights & Pot Lights Throughout. Modern Gourmet Kitchen w/ Quartz Countertop, S/S Appl. Large Waterfall Centre Island w/ Breakfast Bar. Quartz Vanity Top in All Baths. Large Open Concept Area with Family/Kitchen/Dining on the 2nd Floor. Master w/5 Pcs Ensuite & W/I Closet. The 4th Bdrm w/Kitchenette, Open Office & 3 Pcs Bath. Peaceful South-Facing Backyard Receives a Lot of Natural Sunlight. Steps To Public Transit, Parks & Plaza. Min To Supermarket, Hwy 404, 407, Golf, Shopping & More! **EXTRAS** The Ground-Floor in-law Suite with a separate entrance and kitchenette can be a professional office, such as a Dentist or doctor's office (the buyer and the buyer's agent must verify). (id:60365)
312 Terrace Drive
Georgina, Ontario
Welcome to this warm and inviting home, ideally located just steps from beautiful Lake Simcoe where the cozy charm of a cottage meets the practicality of a year-round residence. Nestled in the highly desirable Keswick community of South Georgina, this spacious 3+1-bedroom, 2-bath property is set on a generous lot. The bright open-concept living and dining area features a welcoming fireplace and plenty of natural light, while the spacious kitchen, complete with a large island, is ideal for gathering with family and friends. The primary bedroom is a true sanctuary boasting a double-sink ensuite. The main-floor den overlooks the backyard an inspiring space for a home office. With easy access to schools, shopping, local marinas, parks, restaurants, and Highway 404, this home offers the perfect balance of year-round convenience and cottage-style relaxation. Don't miss your chance to experience comfortable living at its finest! (id:60365)
17 Metropolitan Crescent
Georgina, Ontario
Spacious open-concept 1600 sq. ft. bungalow on a premium 52 x 150 ft. lot facing parkland with no homes across. Located on a low-traffic crescent, just a 1-minute walk to a private members-only beach and park, with access to two additional parks.Features include a metal roof, updated chefs kitchen with stainless steel appliances and gas range , 200-amp panel, and a bright three-season sunroom. Insulated Bunkie (approx. 200 sq. ft.) with power and A/C offers flexible use as guest space or office.Ideal for those seeking a quiet location close to Lake Simcoe and community amenities, & quick access to 404. (id:60365)
103 Bur Oak Avenue
Markham, Ontario
LOCATION !! LOCATION !! In the High Demand Markham Area, Quiet and Friendly Neighbourhood, Just Across the Road to the Top Ranked Pierre Elliott Trudeau High School, Minutes to Castlemore Public School, Bright & Spacious South Facing Sun-filled Backyard 2-Storey End Unit Freehold Townhouse with 2-Ensuite Bedrooms, Very Functional Layout, Rare Found Parking Pad next to the Garage (i.e. Does not Obstruct the Car Access to the Garage), Well-Maintained Front & Backyards, Fully Fenced, Enjoy the BBQ, Sunset and Relax in the Garden, House has been newly Renovated with Lots of Upgrades (Modern Eat-In Kitchen with Quartz Countertop & Soft Closing Cabinets, Pot Lights, New Paint, Bathrooms, Windows, New Engineered Hardwood Flooring on Main & 2nd Floor, (Basement:- Cold Room, Rough-In 3 Pieces Washroom for Future Use), Minutes to Angus Glen Community Centre, Berczy Park, Markville Shopping Mall, Supermarkets, Restaurants & Plazas and, Access to YRT Buses, All Amenities, Excellent Move-In Condition, MUST SEE, Won't be Disappointed !! (id:60365)
1 Walker Boulevard
New Tecumseth, Ontario
Welcome to 1 Walker Blvd, nestled in a serene and welcoming neighborhood with easy access to all amenities. This stunning home features 5 + 2 bedrooms and 4 full washrooms, along with separate family and dining rooms, numerous upgrades, and a new deck. Situated on a corner lot, this residence showcases high-quality craftsmanship, highlighted by 8' entry doors with custom glass, an exquisite stone and brick exterior, and meticulously landscaped grounds. Step inside to discover brand new hardwood floors throughout the main level, an inviting eat-in kitchen complete with a breakfast nook, centre island, stainless steel appliances, and a stone backsplash. Upstairs, you'll find 5 generously sized bedrooms, and a luxurious master suite. The basement is tenanted. (id:60365)
22 Casa Grande Street
Richmond Hill, Ontario
Live Exceptionally in Richmond Hills Prestigious Westbrook Community. More than a home. it's a lifestyle upgrade. Step into a space where comfort, style, and function come together beautifully. This sun-drenched executive townhouse feels more like a detached home warm, spacious, and full of possibilities. Perfectly situated in one of Richmond Hills most desirable neighborhoods, it offers everything a modern family needs to thrive. Bright, Elegant & Thoughtfully Designed. Set on a premium lot with parking for up to 4 vehicles, this home welcomes you with soaring ceilings, oversized windows, and a smart, flowing layout. Every room is infused with light and purpose from the open-concept living/dining space to the beautifully finished kitchen featuring sleek cabinetry, designer backsplash, and stainless steel appliances. Space That Works for You. Whether you're working remotely, entertaining friends, or simply enjoying a quiet night in, the layout adapts to your lifestyle. Spacious principal rooms and a finished basement offer flexibility and comfort for all stages of life. Location That Elevates Your Everyday, Walk to scenic trails, parks, and one of Ontario's top-rated schools St. Theresa of Lisieux Catholic High. You're also just minutes from shopping, dining, transit, and all essentials, with everything you need just around the corner. Features You''ll Love: Direct garage access for added ease and security. Full-use basement for extra living or recreation space ,Central A/C, furnace, washer & dryer included. Light fixtures and window coverings already in place. Nestled in a safe, family-focused neighborhood This is more than a place to live its a space to grow, flourish, and feel at home. Don't miss this rare opportunity to experience refined living in Richmond Hills Westbrook community. Reach out today to schedule your tour. (id:60365)
14489 Highway 48
Whitchurch-Stouffville, Ontario
Best Deal in Stoffville, No Doubt! Priced to sell! Welcome to 14489 Highway 48 - an extraordinary 3-acre property in Stouffville featuring a stunning 3-bedroom, 4-bath custom bungalow. This one-of-a-kind home is nestled among mature trees and surrounded by luxurious estate homes, offering unparalleled privacy. Inside, you'll find a spacious open-concept living, dining, and family room with a walkout to the deck, perfect for entertaining. The chef-inspired kitchen is designed for both functionality and style. The property boasts a circular driveway, creating a grand entrance and includes four garages for ample parking and storage. Outside, enjoy your own private oasis with a custom fiber glass pool featuring waterfalls, a separate spa, and a large deck ideal for hosting guests. The professionally finished lower level offers two walkouts and is perfect for in-law or nanny accommodations. This beautifully maintained country property offers both tranquility and modern luxury in a truly unique setting. (id:60365)
29 Pleasant Avenue
East Gwillimbury, Ontario
4500 Litre septic tank with blue prints completed in 2019. Parking for up to 6 cars. Buyer will receive vacant possession on closing. The home was rented for $1600 a month. Its the perfect home for a land bank until you are ready to build your dream home on this large lot. Many large home built in the area, walking distance to Holland river. (id:60365)
33 John Stiver Crescent
Markham, Ontario
Location! Location! Location! Beautiful Prime Buttonville Area backing on to a Walking Trail Abuts Green Space. A solid wide 54 feet Lot property with unique Marley roof built by the reputable Huron Homes. 4 Bedrooms + Den on the second floor, great for work-from-home or a functional playroom. Spacious private library on the first floor and a bright family room overlooking the ravine-like greens. Large raised wooden deck with two entrances from the family room and eat-in kitchen. Large windows offer plenty of natural light. Double garage with room for 3 additional cars on private driveway. Original owner offers a great deal in this prime neighborhood. (id:60365)
518 Kleinburg Summit Way
Vaughan, Ontario
Location* Location* Welcome to A Dream Home in the Most Prestigious Area Of Kleinburg***Gorgeous Corner lot with Approximately 5100sqft of Living space and Backing Onto Ravine. Bright home with 4 Bedrooms each with an ensuite bath and Walk-in Closet. Hardwood floors throughout. Gourmet kitchen with Breakfast area, Pot lights and WOLF Stainless Steel Appliances. Great room with Tray Ceiling and Gas fireplace. Living room with hardwood flooring and large windows. High ceilings on all 3 levels. Finished basement with 9ft ceiling and Rough -in Kitchen, Rec room, Bedroom, Full washroom, Laundry and Separate entrance. Primary bedroom with Ensuite bath that has Soaker Tub and Glass Shower. Conveniently located second level Laundry. Perfect Blend of Beautiful views and City life. Seeing is believing **EXTRAS** Excellent location close to all main amenities, highway, park, transit, school and trails. (id:60365)


