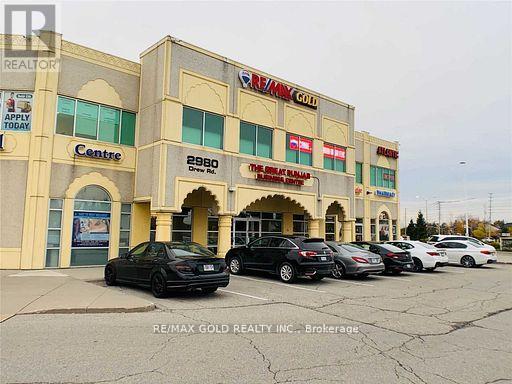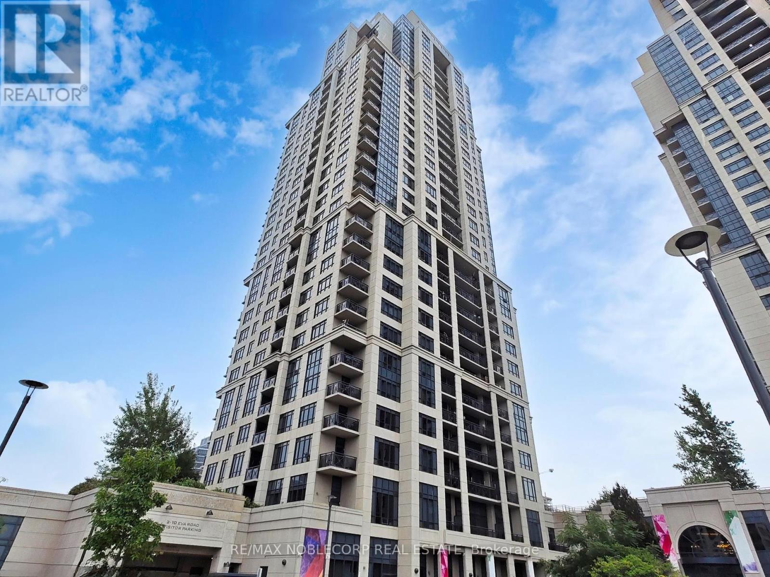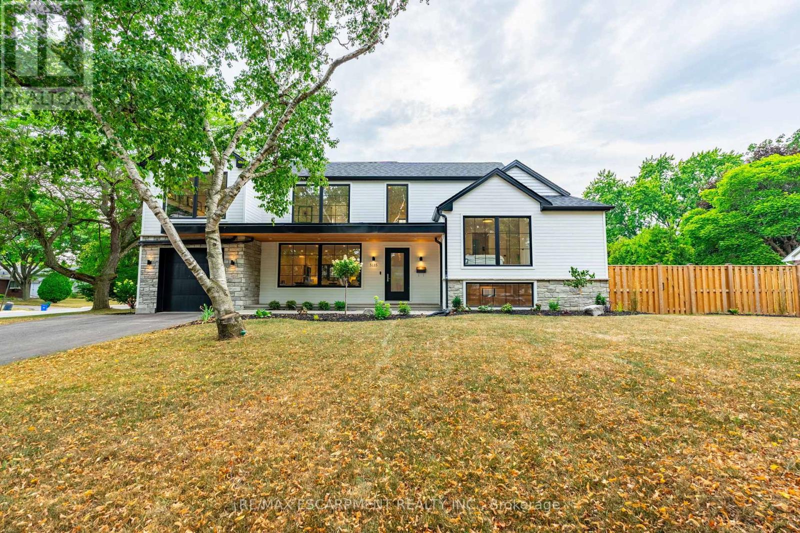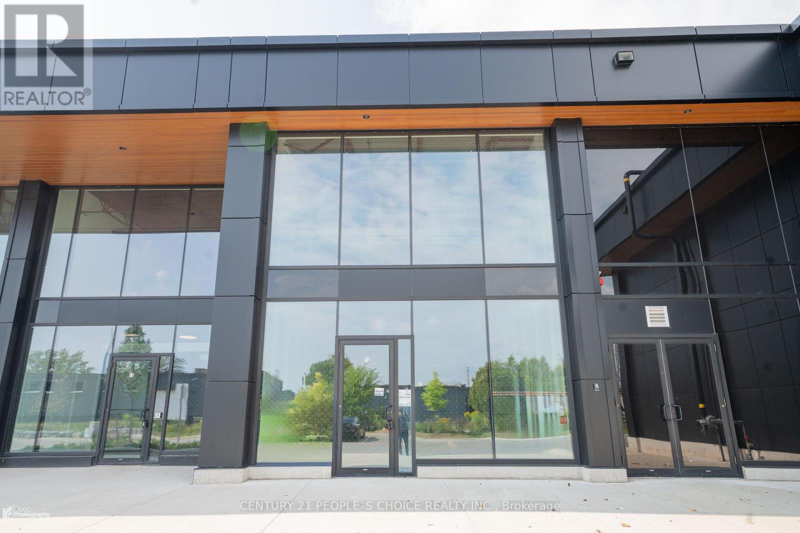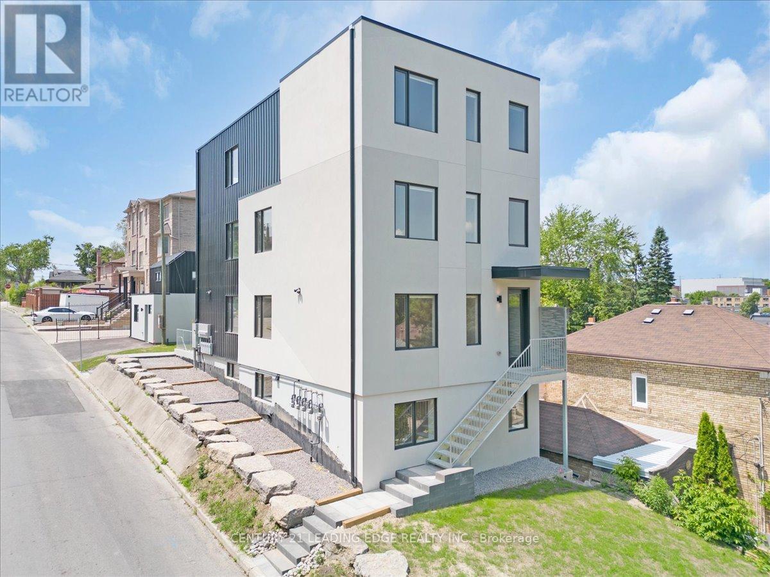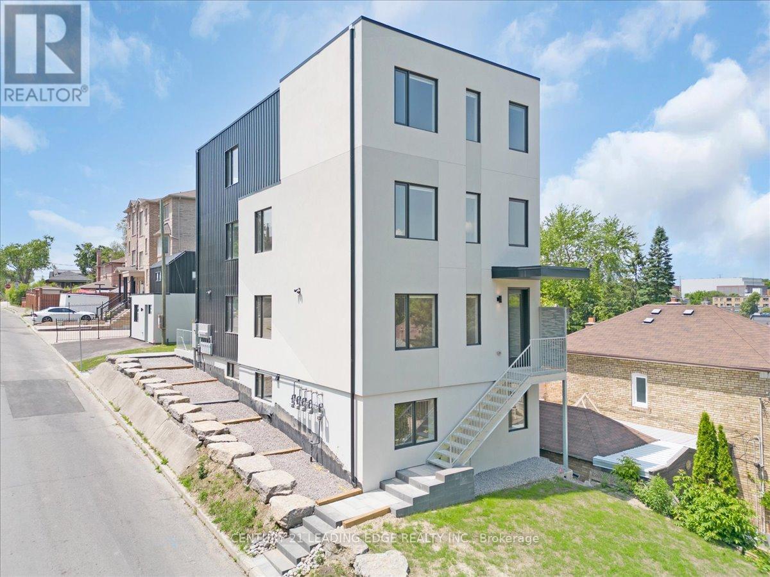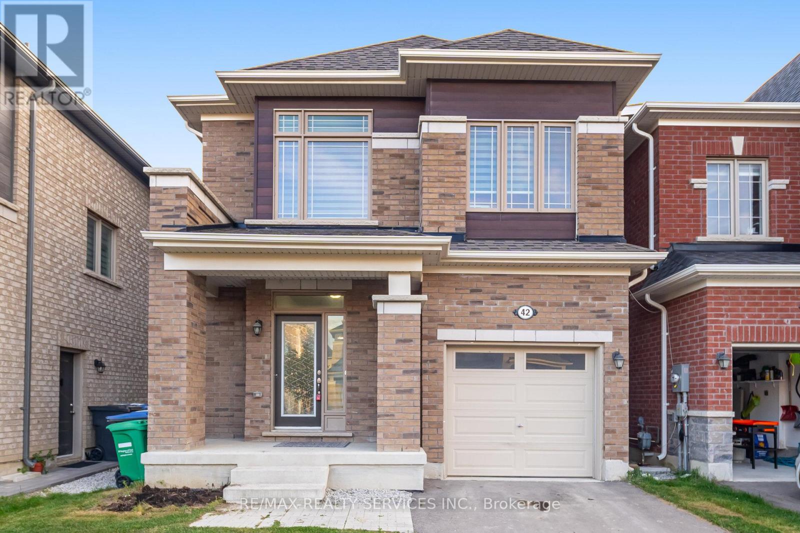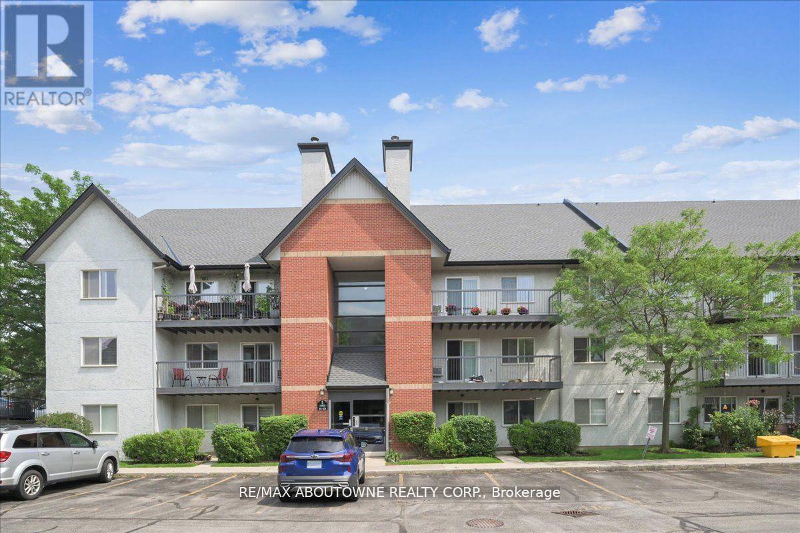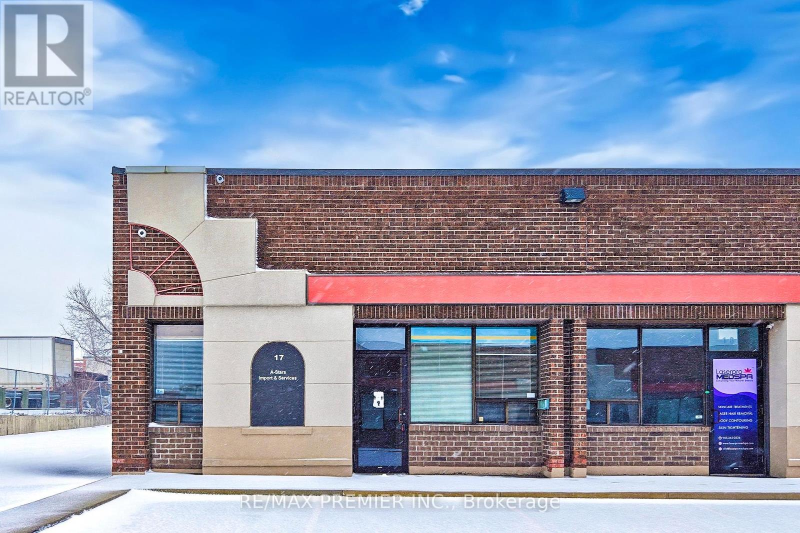235 - 2980 Drew Road
Mississauga, Ontario
Excellent Opportunity To Lease A Prime Office Space Facing Airport Road. Professionally Finished Unit Featuring 5 Private Offices, Reception Area, Welcoming Waiting Area And A Functional Kitchen. Ideal For Professional Uses Such As Lawyers, Accountants, Immigration Consultants And Real Estate Offices. Located In A High-traffic, Busy Plaza Offering Maximum Visibility And Exposure. Available Immediately, Move In And Start Operating Right Away. (id:60365)
1929 - 2 Eva Road
Toronto, Ontario
Welcome to West Village Condos by Tridel where modern living meets unmatched convenience! This beautifully designed 2-bedroom, 2-bathroom split bedroom suite offers a bright, functional layout with open-concept living and dining, perfect for both relaxation and entertaining. Large windows bring in plenty of natural light, while the sleek kitchen features granite countertops, stainless steel appliances, and ample storage. The spacious primary bedroom includes a 4-piece ensuite and large closet, while the second bedroom is perfect for family, guests, or a home office. Step out onto your private balcony and enjoy stunning views. Located in a highly desirable community near Highway 427, Gardiner, and Pearson Airport, you'll also enjoy close proximity to Sherway Gardens, schools, parks, and transit. Building amenities include an indoor pool, fitness centre, party room, guest suites, theatre, and a 24-hour concierge for your comfort and security. Perfect for first-time buyers, downsizers, or investors looking for a move-in-ready condo in a prime Toronto location. (id:60365)
18 - 150 Long Branch Avenue
Toronto, Ontario
Welcome to this beautifully designed 2-bedroom, 3-bathroom townhouse nestled in the heart of Long Branch, one of Torontos most desirable lakeside communities. This particular unit (Urban Floor Plan Model) is arguably the best design of any two bedroom 3 bath townhouses in the Minto Long Branch Complex. Rarely available, this functional layout boasts over three levels of stylish living space, this home is perfect for professionals, couples, or small families seeking a modern lifestyle with convenience and natural beauty. An abundance of natural light floods every corner of this home, thanks to expansive windows and a desirable south-facing exposure. The open-concept main floor offers a seamless flow between the kitchen, dining, and living areas ideal for entertaining or relaxing at home. Upstairs, both bedrooms feature large windows, and generous closet space, to go along with two bathrooms (one in the hallway and one in the primary bedroom), offering privacy and comfort for every member of the household. A third bathroom on the main level adds extra convenience for guests. The cherry on top of this wonderful home is a massive rooftop terrace with unobstructed south exposure; your private oasis in the sky, perfect for soaking up the sun, hosting summer dinners, or enjoying sunset views over Lake Ontario. Located just steps from the lakefront, scenic parks, shops, and cafes, this home also grants easy access to transit and highways; just minutes to the GO Train, TTC, QEW, and Highway 427, making commuting into downtown or heading out of the city a breeze. A must see for all potential buyers! (id:60365)
22 Arlow Road
Caledon, Ontario
This extensively renovated raised bungalow sits proudly on just over half an acre in the coveted community of Mono Mills, where small-town charm meets everyday convenience. Over the past five years, the home has been thoughtfully transformed with modern upgrades that elevate both style and function, creating a retreat you'll be proud to call your own. The open-concept main floor welcomes you with a bright and airy flow between the living room, dining area, and showstopping kitchen. Oversized windows frame serene views and fill the space with natural light, while the kitchen takes centre stage with its striking cabinetry, quartz countertops, large eat-at island, sleek appliances, and updated lighting. A seamless walkout to the expansive back deck makes indoor-outdoor living effortless, perfect for morning coffee, summer gatherings, or quiet evenings at home. The outdoor living spaces have been designed with comfort in mind. The spacious deck offers ample room for dining and lounging, while the gazebo provides shade and privacy, so you can enjoy the hot tub year-round. A newly built good-neighbour style fence enhances both curb appeal and seclusion, and the yard itself is enriched by mature trees, thoughtful landscaping, and plenty of room for kids, pets, and entertaining. Back inside, three generous bedrooms and a beautifully updated five-piece bathroom complete the main floor. The fully finished lower level adds even more flexibility, with a fourth bedroom, a versatile recreation area ideal for movie nights or a home gym, and a second full bathroom. This level makes an excellent space for guests, extended family, or a growing household.Beyond the property, you're steps from parks and the Glen Haffy Conservation Area, where trails, picnics, and natural beauty abound. Everyday amenities, shopping, and commuter routes are all within easy reach, striking the perfect balance of tranquillity and convenience. (id:60365)
1090 Ella Avenue
Mississauga, Ontario
Step inside 1090 Ella Avenue and experience modern living at its finest in a custom-built home, designed for everyday comfort. Thoughtfully planned, this residence blends elegant design with premium finishes to create a space that is both stylish and functional. The exterior combines brick, metal panels, wood siding, and stucco, offering a glimpse of the architectural elegance carried throughout the interior. Inside, an open-concept layout is enhanced by 10-foot ceilings on the main floor, hardwood flooring throughout, and an open-tread staircase with sleek glass railings. At the heart of the home is a chefs kitchen featuring Italian hand-painted cabinets, an oversized island, exquisite countertops and backsplash, and top-of-the-line Dacor appliances. The kitchen flows seamlessly into the living room, where floor-to-ceiling windows, a gas fireplace, and a walk-out to the deck create a perfect space for entertaining or relaxing. Upstairs, you'll find three spacious bedrooms, including a stunning primary suite with a private balcony, a custom walk-in closet, heated flooring and a spa-like 5-piece ensuite with a freestanding tub, double sinks, and a rainfall walk-in shower. The finished basement adds even more living space with a recreation room, den, heated flooring, ample storage, and a convenient walkout. Three luxurious bathrooms showcase expansive tile slabs, elegant vanities, and a clean, sophisticated design. Additional features include automatic front door with fingerprint entry, automated window shades throughout, 9-foot ceilings on the upper and lower levels, and energy efficient aluminum European lift-and-slide windows built to last decades. Located in the desirable Lakeview community, this home is just minutes from Lake Ontario's waterfront, schools, parks, trails, and a community centre and provides quick access to the QEW. Elegant, stylish, and built for comfort - 1090 Ella Avenue is a modern masterpiece that truly has it all. (id:60365)
5135 Mulberry Drive
Burlington, Ontario
This gorgeous 4-bedroom, 4-bathroom home has been completely updated with top of the line upgrades and showcases beautiful, high quality construction from start to finish. Every space has been designed with care, offering a modern yet timeless style that makes the home both inviting and functional. The heart of this home is its beautifully updated kitchen, designed with both style and functionality in mind. Featuring sleek cabinetry, modern finishes, and high-end appliances. The open layout and thoughtful design make it as practical as it is stunning. From the bright, open living areas to the luxurious bedrooms and spa like bathrooms, this property is filled with elegance and comfort. Just minutes from top-rated schools, scenic parks, major highways and a variety of shops and amenities, it provides convenience and lifestyle. This house is a perfect blend of design and craftsmanship, this home is truly move-in ready and built to impress. (id:60365)
12 - 530 Speers Road
Oakville, Ontario
Discover an exceptional opportunity to buy a brand-new premium office condominium in the heart of Oakville's thriving commercial corridor. This 1,440 sq. ft. unit features a stunning floor-to-ceiling glass façade, offering abundant natural light and a modern, professional atmosphere. With a soaring 20-foot clear height, the space is delivered in shell condition with plumbing rough-ins and a rooftop HVAC system already in place allowing full flexibility to design the interior to suit your business needs.Strategically located just minutes from the QEW and Hwy 403, the building offers excellent visibility, direct public transit access, and proximity to a wide range of amenities. Zoned E4, the unit is ideal for a variety of commercial and professional uses, including office, retail, and select food-related businesses. Ample surface parking is available. Please note that taxes have not yet been assessed . (id:60365)
3 - 10 Summit Avenue
Toronto, Ontario
Brand New Never Lived in. Custom-Built Multiplex Home in Mid Town Toronto. Enjoy A Sun Filled Contemporary & Spacious Open Concept ~1,000 Sq Ft Living Space. 2 Bedrooms w/ Large Windows & Built-In Closets. Modern Bath W/ Double Vanity, Quartz Counters & Tub. Custom Kitchen W/ Quartz Counters, SS Appliances. In Suite Laundry. 9 Ft Ceilings. Luxury Vinyl Flooring Thru-Out. Multiple Entrances For Convenience. 10 Min Walk To New Caledonia LRT Station. Walk To Shops, Parks, Schools & More! (id:60365)
4 - 10 Summit Avenue
Toronto, Ontario
Brand New Never Lived in. Custom-Built Multiplex Home in Mid Town Toronto. Enjoy A Sun Filled Contemporary & Spacious Open Concept ~1,000 Sq Ft Living Space. 2 Bedrooms w/ Large Windows & Built-In Closets. Modern Bath W/ Double Vanity, Quartz Counters & Tub. Custom Kitchen W/ Quartz Counters, SS Appliances. In Suite Laundry. 9 Ft Ceilings. Luxury Vinyl Flooring Thru-Out. Multiple Entrances For Convenience. 10 Min Walk To New Caledonia LRT Station. Walk To Shops, Parks, Schools & More! (id:60365)
42 Thornvalley Terrace
Caledon, Ontario
Absolutely Stunning Home In The Sought-After Community Of Caledon !!! 3Bedroom 3Washroom Detached*** NO SIDEWALK*** Approx. 2,000 sqft. of Modern living space . 2021 Built home features 9'ft ceilings on both main and second floors, creating a bright and spacious atmosphere throughout. Open Concept Modern Kitchen with Breakfast Area . Separate Living & Family Room with Fireplace. Primary Bedroom with 5pc Ensuite & Walk in Closet . Very Spacious Other Bedrooms *** Laundry On Second Floor*** Perfectly Situated Close To Shopping, Dining, School , Parks, And Highway401. (id:60365)
921 - 1450 Glen Abbey Gate
Oakville, Ontario
Priced lower than comparables for its size! Very spacious 3 bedroom, 2 bathroom condo apartment located in prime Glen Abbey area of Oakville. Large living room has wood burning fireplace and access to balcony with large storage closet. Kitchen is has convenient opening to dining room. Handy laundry in condo. Primary bedroom has ensuite bathroom. Two other bright and roomy bedrooms. Walking distance to Abbey Park High school, the new Oakville Hospital, shopping and trails. Conveniently located close to Oakville Go Station, and QEW and 403. (id:60365)
17 - 5484 Tomken Road
Mississauga, Ontario
LIST PRICE INCLUDES RENT + TMI = UTILITIES TO BE PAID SEPERATELY - Meticulously Kept, Rarely Offered and Situated Right In The Heart of The Industrial Hub of Mississauga... Welcome to Unit 17 at 5484 Tomken Rd. Upon Entering This Unit You Are Greeted With Numerous Office Spaces Perfect For A Multitude Of Business Uses. E2 Zoning Allows For A Wide Range of Permitted Uses That Can Be Highlighted With The Use of The Rear Warehouse Of The Unit. Accompanied By A Drive In Door and A Mezzanine for extra workspace and square footage. Close To Major Highways (401/403/410) Public Transit and An Abundance of Other Amenities, This Property Is Ideal for Small to Midsize Businesses. Please have all supporting documentation prepared upon inquiry. (id:60365)

