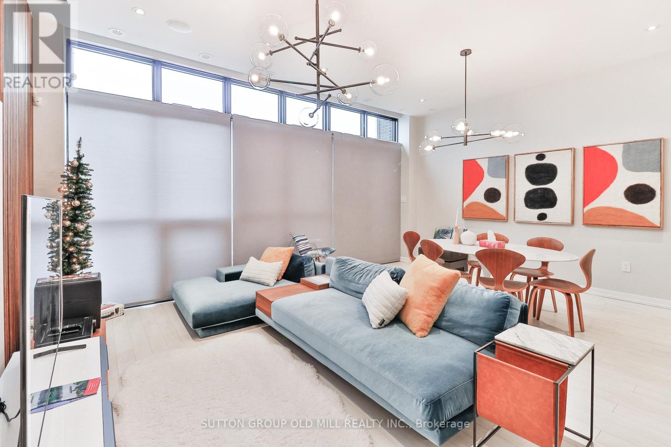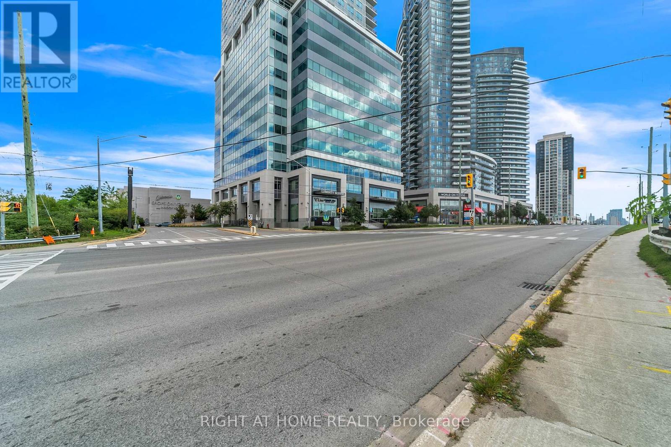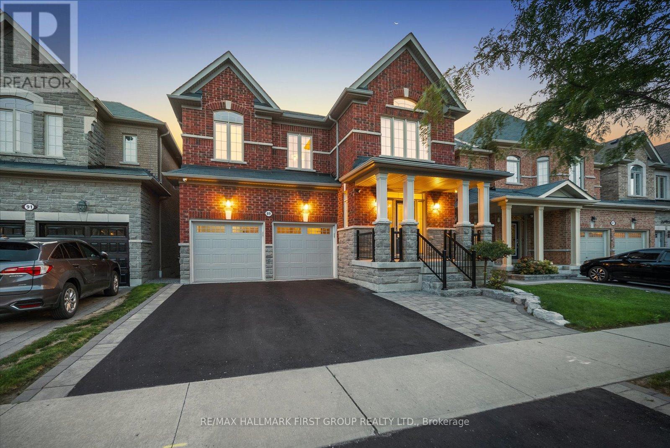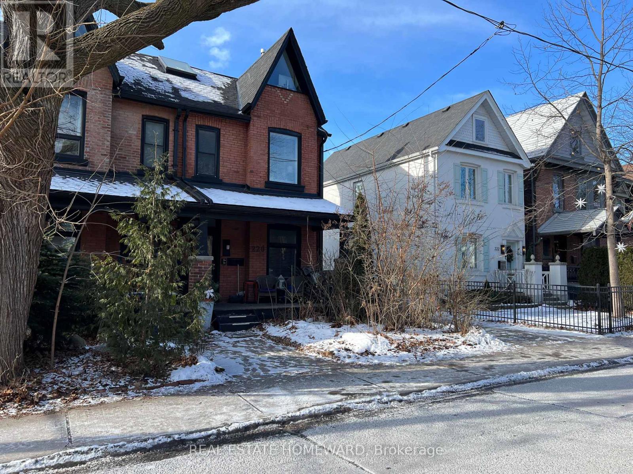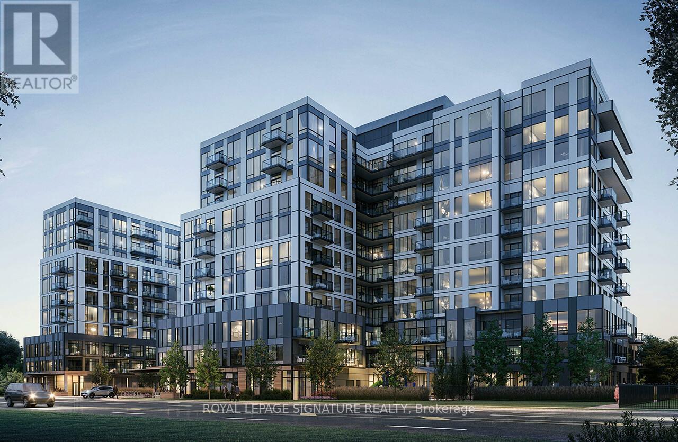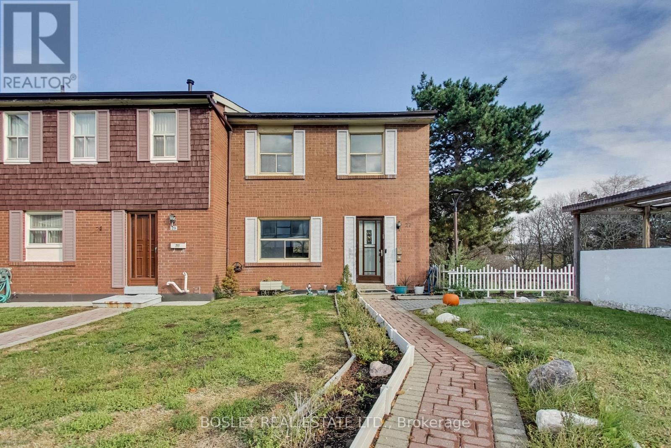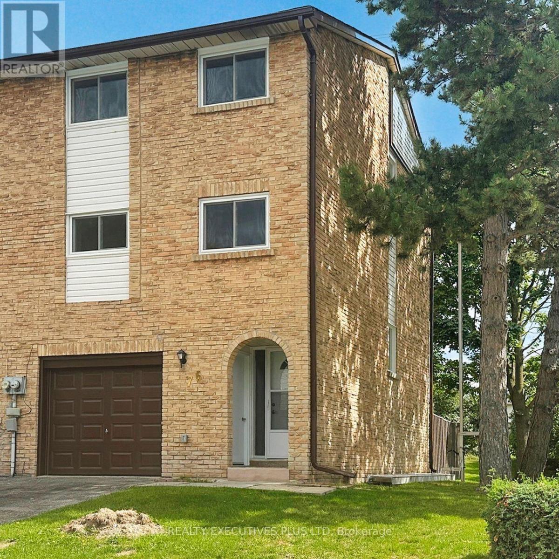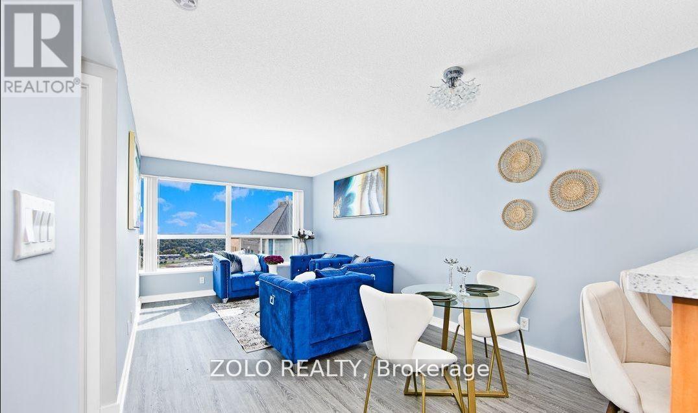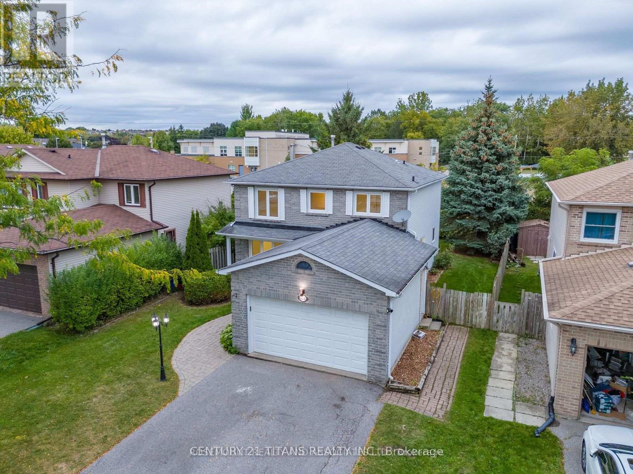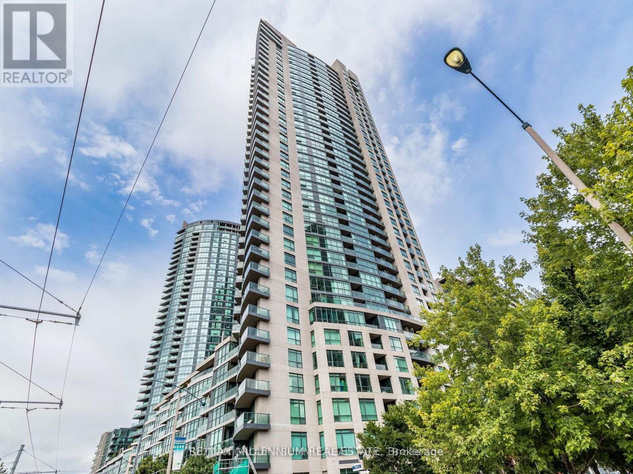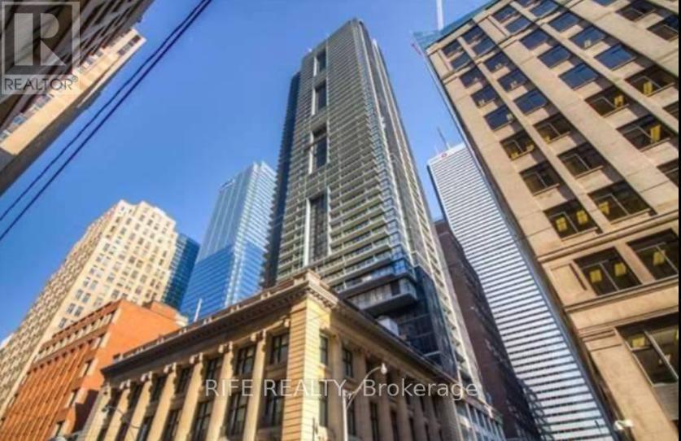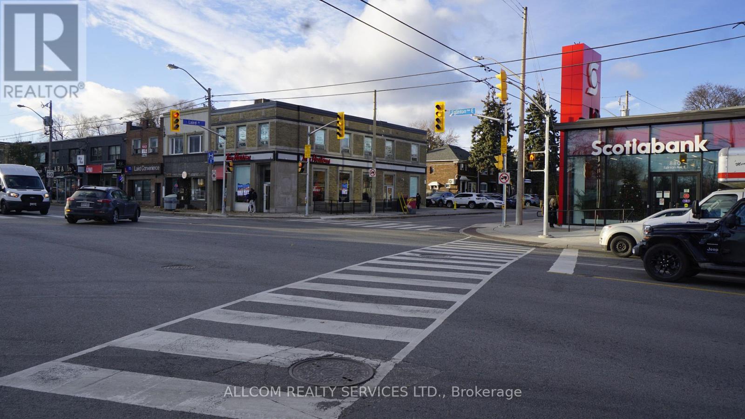3687 Riva Avenue
Innisfil, Ontario
Enjoy this Beautiful Year-Round Resort Living at Friday Harbour ! Canal views, Luxury Townhome 2 Level, 3 Bedrooms, 2 Bathrooms, Open concept kitchen and spacious dinning room. Floor to ceiling windows, walk out to privet terrace, Quartz Counter tops, Oak laminated wood Flooring , 2 Car garage, stain less steel appliances. The Unit is furnished with the resort activities are not included in the price as Lake Club, Beach, Gym, Marina, Pool. (id:60365)
115/116 - 7191 Yonge Street
Markham, Ontario
Prime ground-floor corner unit on Yonge Street, offering exceptional street exposure and unbeatable location, location, location. Enjoy convenient access from both Yonge Street and the 7191 Yonge lobby, with direct entry to visitor parking-perfect for clients and patients. The unit is vacant and move-in ready, featuring 5 private offices, 1 washroom, a high ceiling, and a flexible, one-of-a-kind layout suitable for medical, wellness, educational, service, or professional office use. Outstanding visibility in a high-traffic area. (id:60365)
89 Stockell Crescent
Ajax, Ontario
Custom-Designed & Truly One-Of-A-Kind! This Stunning, Coughlan Built, All Brick Home Was Thoughtfully Designed With A Unique, One-Off Floor Plan, Specific To The Sellers Specification. Featuring An Expanded Kitchen And Eat-In Area, Overlooking The Ravine. Step Inside To Soaring 17 ft. Ceilings In The Foyer. The Main-floor Features 9ft Ceilings, A Unique Kitchen That Boasts A Smart & Functional Layout W/ Convenient Work Station, Pantry, Centre Island, Quartz Countertops & Large Breakfast Bar Which Flows Seamlessly To The Dining Space. Walkout To An Expansive, West Facing Deck Which Spans The Entire Width Of The Home. The Family Room Offers Elegant Built-In Shelving, A Gas Fireplace, & Built In Ceiling Speakers. Enjoy Direct Access To The Garage Through A Show Stopping Mudroom With Custom Cabinetry & Shelving. Upstairs, The Luxurious Primary Retreat Showcases A Coffered Ceiling, Oversized Walk-In Closet & One-Of-A-Kind Laundry Chute. Relax In The Spa-Like 5-Piece Ensuite With Heated Floors, Oversized Soaker Tub, And An Extra-Large Walk-In Shower. A Jack & Jill Bathroom Connecting Two Bedrooms, Along With A Fourth Bedroom Featuring Its Own Private Ensuite, Complete The Second Floor. The Finished Walkout Basement Is Bright And Inviting, Filled With Natural Light From Large West-Facing Windows And A Sliding Patio Door. Featuring Custom Millwork, A 3-Piece Bathroom, An Oversized Cold Room, And Ample Storage, This Space Is Perfectly Suited For Both Family Living And Entertaining. Exterior Features Include Professional Interlocking At The Front And A Premium Ravine Lot Offering Peace And Privacy. Conveniently Located Near Excellent Schools, Parks, Trails, Shopping, Dining, And Highway 401. This Property Perfectly Combines Elegance, Comfort, And Functionality The Ideal Move-In Ready Family Home You've Been Waiting For! (id:60365)
Lower - 220 Pape Avenue
Toronto, Ontario
This bright and spacious 1-bedroom basement apartment in the heart of Leslieville offers 750 sq.ft. of comfortable living space in a fully renovated Victorian home. Tucked just north of Queen St. East on a quiet, tree-lined stretch of Pape Ave, you're steps from the neighbourhood's cafés, restaurants, and shops. Commuting is easy with TTC access at Queen and Gerrard (both just minutes away) and a quick 5-minute drive to the DVP. Gerrard Square Mall is also conveniently close by. Inside, the apartment features a modern, open-concept layout with 7-foot ceilings and recessed dimmable lighting throughout, creating a bright, inviting atmosphere. The kitchen includes granite floor tiles, a dishwasher, microwave, generous cabinet space, and a large peninsula that adds both prep space and seating. The spacious bedroom comes with a walk-in closet for ample storage, and the contemporary bathroom is finished with clean, modern touches. The home also offers ensuite laundry, a private entrance for added privacy, and shared parking available in the property's driveway. This apartment brings together modern comfort, quality updates, and a prime Leslieville location. An exceptional opportunity for anyone looking for a well-maintained place to call home. Some photos have been virtually staged. (id:60365)
802 - 7439 Kingston Road
Toronto, Ontario
Brand new 2 bedroom suite at the Narrative in the high demand Rouge community! Enjoy bright North exposure with scenic, unobstructed vistas and an abundance of natural light. This thoughtfully designed layout features timeless finishes, 9' ceilings, oversized windows, stainless steel appliances, quartz countertops, and sleek contemporary touches throughout. Perfectly situated just minutes to Hwy 401, Rouge Hill GO Station, TTC, Rouge National Urban Park trails, U of T Scarborough, Centennial College, groceries, shops, and all your daily essentials. The building offers exceptional amenities - coming soon - including a 24/7 concierge, a fitness and wellness centre, a shared work hub/lounge, a games room, a kids' studio, a stylish party room, and an outdoor terrace with BBQs and seating. Parking + locker included. A standout opportunity in a rapidly growing neighbourhood! (id:60365)
27 - 20 Brimwood Boulevard
Toronto, Ontario
Welcome to 20 Brimwood Blvd, Unit 27 - A Bright, Spacious, and Beautifully Updated Townhome in a Family-Friendly Community Discover the perfect blend of space, style, and convenience in this meticulously maintained 3-bedroom, 2-bath end-unit townhome offering ~1448 sq ft + 692 sq ft of additional lower-level space. Situated in a quiet, well-managed complex surrounded by greenery, this home is ideal for growing families, first-time buyers, or anyone seeking turnkey living in a prime Toronto location. Step inside to an inviting, open-concept main floor filled with natural light. The large living room features a clean, modern aesthetic with wide windows, fresh neutral paint, and contemporary lighting-creating a warm and welcoming space to relax or entertain. The adjoining dining area offers generous room for hosting and is complemented by stylish decor and views of the lush outdoor surroundings. The bright, functional kitchen is designed for everyday ease, showcasing ample cabinetry, a breakfast bar, and a walkout to the private backyard-perfect for morning coffee, summer BBQs, or playtime. Upstairs, you'll find spacious bedrooms with excellent natural light, generous closets, and a comfortable layout that suits families or shared living. The lower level offers a large bonus area with endless potential-home office, gym, recreation room, or guest suite. Outside, enjoy a private driveway, ample outdoor space, and the benefits of being in a community-oriented, secure neighbourhood-close to parks, schools, shopping, transit, and major highways. Features You'll Love: End-unit with extra light and privacy Bright open-concept living and dining areas. This beautiful home is move-in ready and waiting for its next chapter. Welcome to comfort, convenience, and modern living in the heart of Toronto (id:60365)
76 - 1330 Trowbridge Drive
Oshawa, Ontario
Spacious End Unit Renovated Townhome In A Convenient Oshawa Location!! Situated In A Private And Quiet Townhome Complex with a Playground! Pool AND Sport Court!! This Home Offers Excellent Proximity To Shopping, Costco, UOIT, Major Highways, And Local Amenities!! Features Include New Flooring, Trim & Doors Throughout! A Renovated Kitchen! And Freshly Painted Interior In Modern Neutral Tones! The Open to Above Family Room Offers High Ceilings, A Gas Fireplace, And A Walkout To The Rear Deck. The Bedrooms Are Generous In Size And Filled With Natural Light, Providing Comfortable Living Space For The Whole Family. This Home Combines A Functional Layout With Recent Updates making It A Move-In Ready Opportunity In A Highly Accessible Location! (id:60365)
2708 - 36 Lee Centre Drive
Toronto, Ontario
Step Into This Bright And Modern 1+1 Bedroom Condo with 1 Parking Featuring An Open-Concept Living And Dining Area With A Huge Window That Showcases Beautiful, Unobstructed City Views. The Kitchen Is Designed For Functionality, Offering A Convenient Breakfast Bar And An Open Layout That Overlooks The Living Space. The Primary Bedroom Is A Cozy Retreat, Complete With A Large Window And Ample Closet Space. The Den serves As A Second Bedroom Or A Private Home Office. This Unit Includes Owned 2 Parking Spots And Access To World-Class Amenities Such As An Indoor Pool, Sauna, Billiards Room, Exercise Room, Meeting Room, And 24-Hour Concierge/Security.Enjoy Easy Access To Major Highways, The Subway, And A Free Shuttle To Nearby Shopping Centers. All Utilities except Hydro Included. Additional parking can be rented at $100 per month. (id:60365)
853 Crowells Street
Oshawa, Ontario
All Utlities Included (HEAT ....HYDRO... And WATER in this approx 900 sqft 2 Bedroom Basement Apartment WITH SEPARATE LAUNDRY . This Split bedroom layout is excellent for a young couple working from home . . Bright and open with Windows in the Kitchen and Living room area .Close to Shopping Hwy and transit. Separate Laundry !!. will not Last . (id:60365)
712 - 215 Fort York Boulevard
Toronto, Ontario
Spacious 1+Den Condo! Beautiful condo with a versatile den that can be a 2nd bedroom or office, overlooking a peaceful courtyard. Features open-concept living, stainless steel appliances, granite counters with island, 9 ceilings, and ensuite laundry. Includes owned parking + locker.Steps to TTC, Harbourfront & Gardiner. Enjoy top-notch amenities: 24/7 concierge, indoor pool, gym, rooftop patio with BBQs, party room, guest suites & visitor parking. (id:60365)
3601 - 70 Temperance Street
Toronto, Ontario
Luxury Executive Condo In Prime Downtown Location Close To Financial District. Luxury Building Has Access To Path And Close To Subway. 9' Ft Ceilings, Floor To Ceiling Windows, Built-In Appliances, Designer Finishes. Many Amenities Including Gym, Party Room, Billiard Room, Theater And Rooftop Patio (id:60365)
876 Eglinton Avenue E
Toronto, Ontario
Over the top exposure and drive-by traffic. 2nd floor space diriectly across from new LRT stop at Laird Dr. Recently opened Tim Hortons on main floor. More and more residential density on its way! (id:60365)

