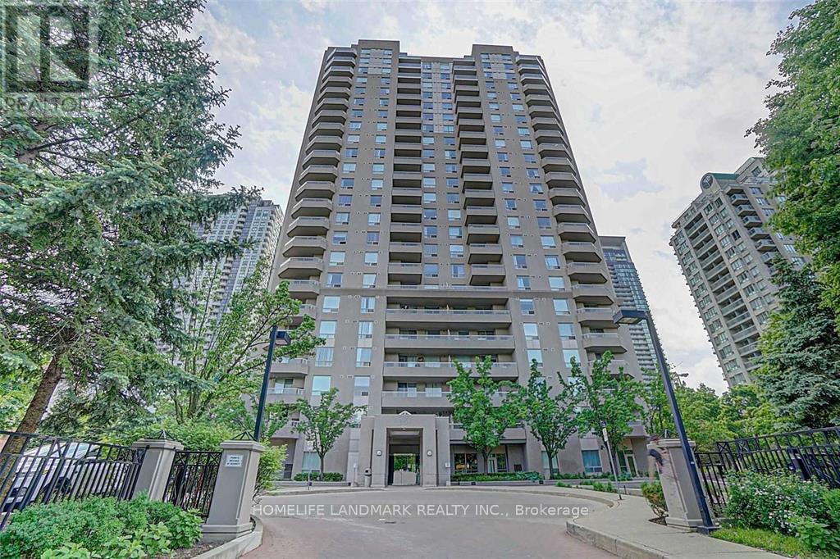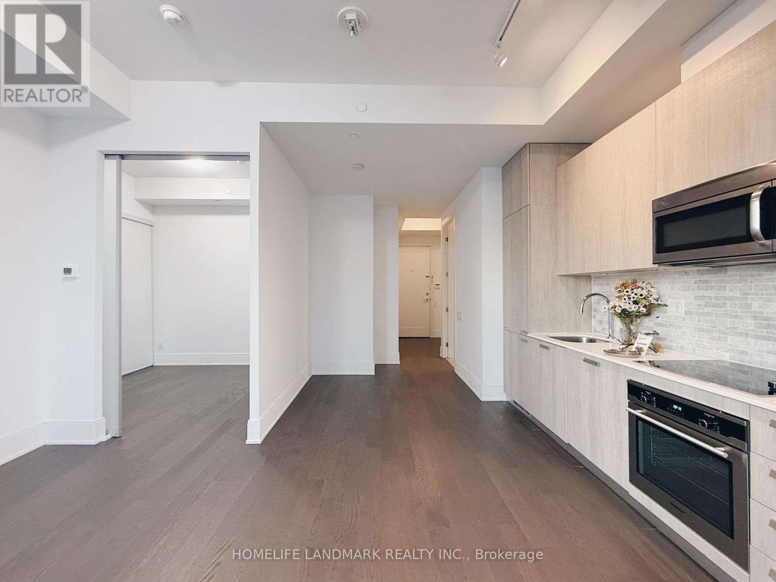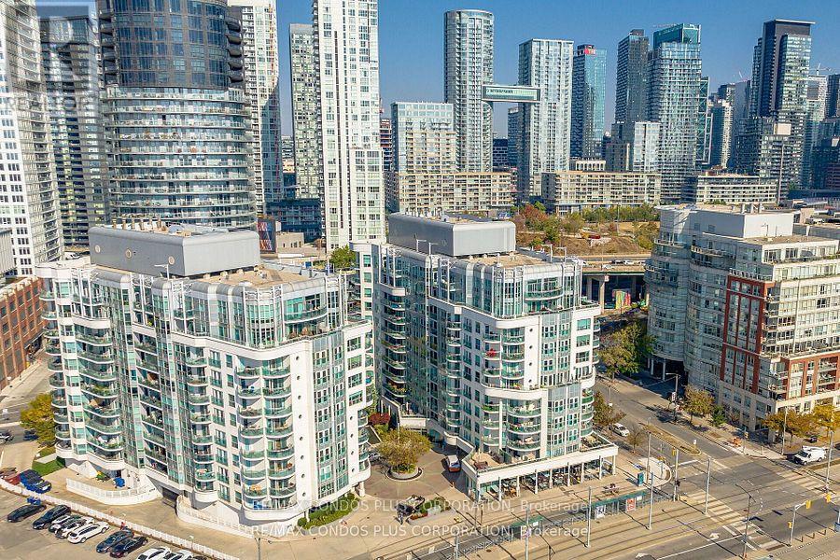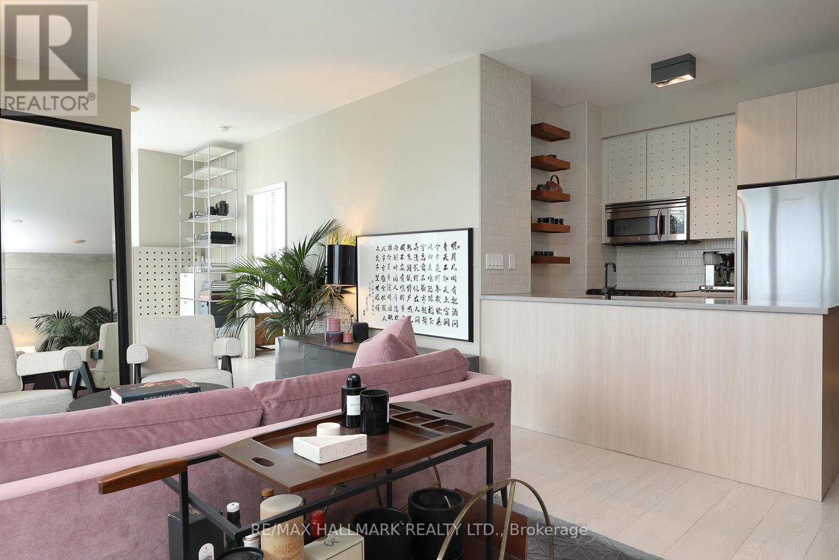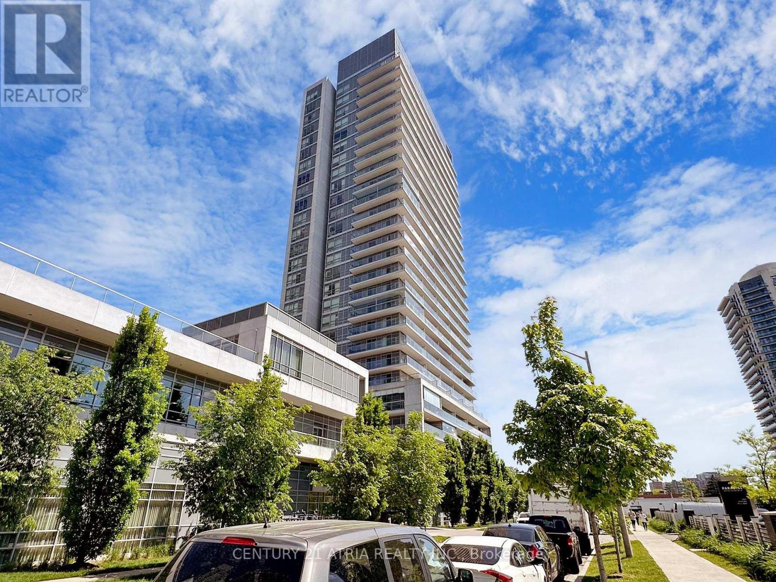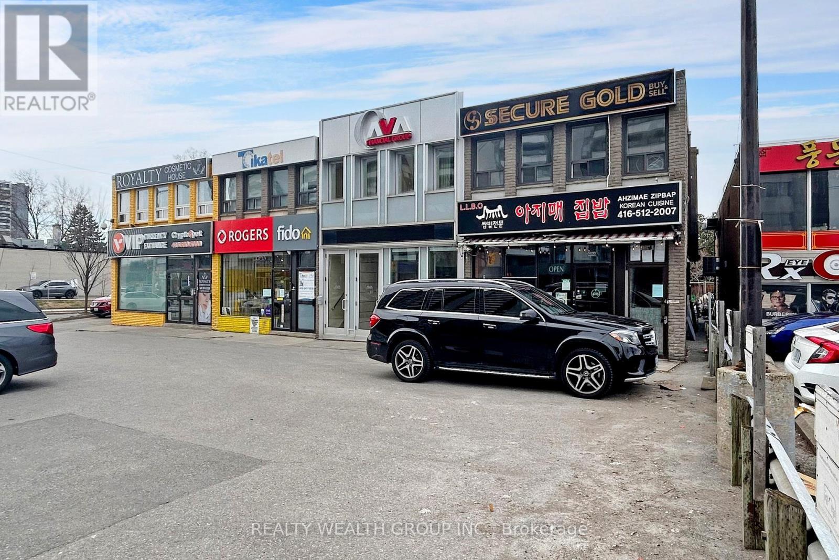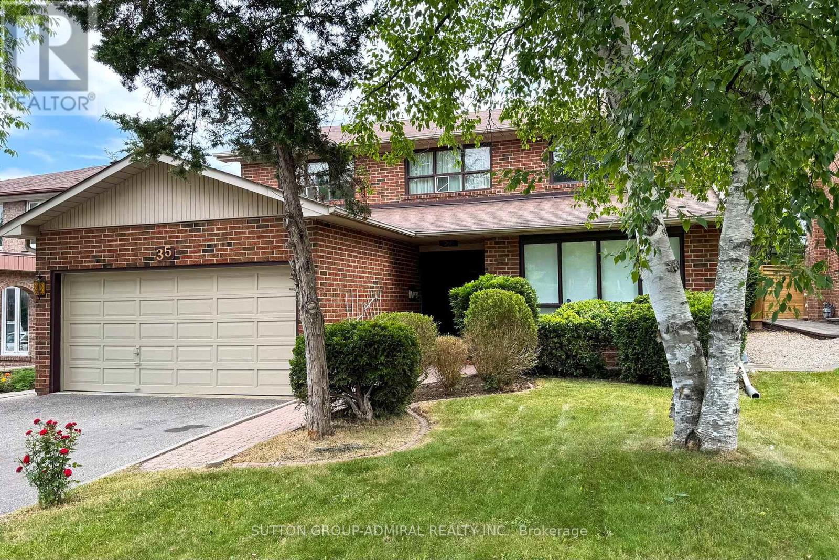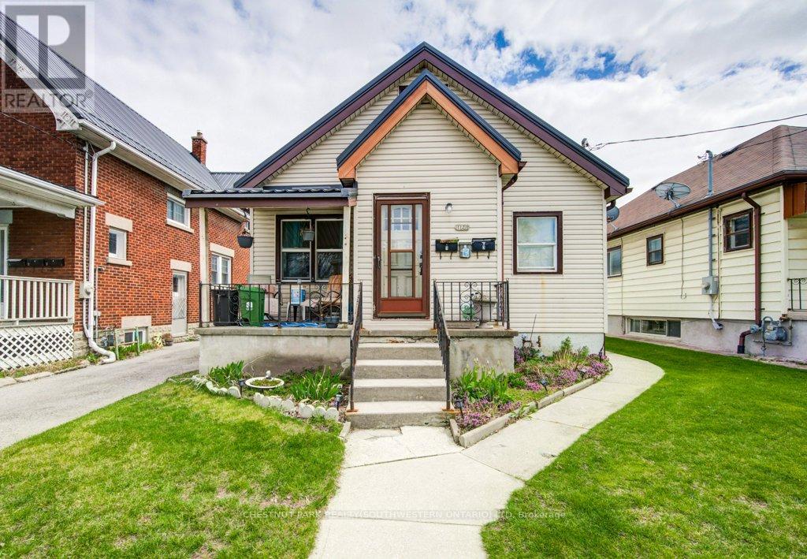1709 - 35 Empress Avenue
Toronto, Ontario
Two Bedrooms Separated By Living Room, 2 Washrooms. Located Across From North York Civic Center, Library, Loblaw, North York Subway Station, Restaurants, Cinemas, Walk-In Clinic, Drug Store, Banks. 24/7 Concierge. Underground Walk Through Right To The Ttc. (id:60365)
Lph5304 - 50 Charles Street E
Toronto, Ontario
1 Parking Included! Spectacular Lower Penthouse, 2 Minute Walk To Bloor-Yonge Subway Station. Walking Distance To U Of T And Bloor St Shopping. Soaring 20Ft Lobby Furnished By Hermes, State Of The Art Amenities Floor Including Fully Equipped Gym, Rooftop Lounge And Pool, Guest Suites, And Spa. Near Perfect Transit Score Of 98/100 And Walk Score Of 99/100. Designer Kitchen With Built-In Appliances. Ensuite Stacked Washer/Dryer. Floor To Ceiling Windows, Extra High Smooth 10 Ft Raised Penthouse Ceiling, Custom Roller Window Coverings. (id:60365)
Sph23 - 600 Queens Quay W
Toronto, Ontario
Waterfront Living" Great 1 B Plus Large Solarium/ 1 Bath Unit. Sunny And Bright Sub Penthouse With South West Exposure And Open Balcony. Enjoy Lake Views And Fabulous Sunsets. 9' Ceilings. Approx. 647 Sf., Laminate Floors Throughout. 1 Parking, 1 Locker And Hydro Incl. (id:60365)
3301 - 395 Bloor Street E
Toronto, Ontario
Available from Oct 26! 1+1 Luxury Unit At 395 Bloor Street East. This South Facing Unit Is Bright And Spacious, Located Next Door To Sherbourne Subway Station And Walking Distant To Yorkville And All Amenities. Spacious Bedroom With Tinted Sliding Doors. The Den Is Fitted With A Sliding Door And Can Be A Second Bedroom. The Unit Offers A Modern Kitchen, Integrated Dishwasher, Quartz Countertops, Soft-Close Cabinets, Ensuite Laundry And Window Covering. Aaa Tenant Only. (id:60365)
2406 - 33 Lombard Street
Toronto, Ontario
Welcome to this sophisticated corner suite in the highly sought-after Spire Tower a prestigious 'A'-rated residence in the heart of the city. This bright and well-appointed condo features 2 bedrooms and 2 bathrooms, including an east-facing primary bedroom with a walk-in closet and a private 4-piece ensuite. The second bedroom, currently used as a dining area, offers flexibility as a bright home office or can easily be converted back into a bedroom. Enjoy an efficient, open-concept layout with soaring 9-foot ceilings and floor-to-ceiling windows that flood the space with natural light. The kitchen showcases a custom tile wall and backsplash, sleek stone countertops, and seamlessly integrates with the living area perfect for entertaining. Step out onto the spacious balcony and enjoy a generous seasonal extension of your living space with sweeping urban views. A storage locker and underground parking spot with a bike rack are included. Spire offers one of the best urban locations, nestled in the vibrant St. Lawrence Market neighbourhood. You're just steps from the streetcar, subway, Financial District, Eaton Centre, St. James Park, and countless restaurants, cafés, and amenities with major highways nearby. Residents enjoy top-tier building amenities, including a 24/7 concierge, 5th floor rooftop terrace with BBQs, fully equipped gym and fitness studio, meeting and party rooms, guest suites, and secure visitor parking. (id:60365)
1111 - 2020 Bathurst Street N
Toronto, Ontario
Gorgeous unit with modern open concept kitchen, smooth 9' ceiling with floor to ceiling windows and laminate floor throughout. High demand building by CentreCourt in the heart of the Prestigious Forest Hill Neighborhood. This unit will give you convenient access directly connected to the Eglinton Crosstown LRT Subway (Forest Hill Station). Great Amenities, State-Of-The-Art Gym, Yoga/Stretching Area, CrossFit Equipment and an Outdoor Exercise Area. 10th Floor Outdoor Terrace, Lounges and Barbeques available for use. Close to Restaurants and Grocery stores. Rent Includes: 1 Parking Spot, 1 Locker, Bell Fibe Internet 3 Gbps download 3 Gbps upload, Built-In Kitchen Appliances (Refrigerator, Stove, Dishwasher, Microwave) and Washer/Dryer. Light Fixtures and Window Coverings provided by Landlord. (id:60365)
2504 - 30 Herons Hill Way
Toronto, Ontario
Enjoy the unobstructed views from this well maintained unit. Transform this charming condo that comes with parking & a locker space into your cozy haven, where the only bill you'll need to worry about is for hydro. Embrace comfort & convenience without the hassle of additional expenses. Welcome home to effortless living! Ideally situated in the connecting hub of Toronto, this unit offers easy access to a wealth of amenities, including shopping, dining, entertainment, and more. With nearby parks, schools, all major highways/cross-streets and transit options just steps away, everything you need is within reach. You can even get shuttle service to Don Mills Station by request. (id:60365)
609 - 18 Graydon Hall Drive
Toronto, Ontario
Welcome to this bright and immaculately maintained 2-bed, 2-bath corner suite at Tridel's Argento. Located in one of Torontos most connected neighbourhoods, this approx. 800 sq ft, smoke- and pet-free home has never been rented. Enjoy unobstructed southeast views of Graydon Hall Park and the Toronto skyline through large windows. Features include a split-bedroom layout, 9-ft ceilings, laminate flooring, granite/quartz kitchen counters, and upgraded appliances. The location is unbeatable: just steps to TTC (25A, 25B, 925, 122, 95) with direct bus to Don Mills/Pape Station. 2-3 minutes to DVP, Hwy 401, and 404. Surrounded by North York's best: Fairview Mall, Bayview Village, and Shops at Don Mills, offering a vibrant mix of dining, cafés, fashion, and entertainment. North York General Hospital, IKEA, and Canadian Tire are just minutes away. Live close to everything and save time every day. Exceptional Building Amenities Include: 24-Hour Concierge, Fitness Center & Steam Room, Party & Theatre Room BBQ Area & Visitor Parking. (id:60365)
6068a Yonge Street
Toronto, Ontario
This fully renovated, turnkey second-floor unit offers versatile use ideal for administrative offices, retail, or a beauty/medical clinic. The suite features two bright, connected rooms filled with natural light, plus a rear room with a convenient kitchenette. Enjoy the exclusive use of a private washroom. Situated within a well-maintained building surrounded by other professional tenants and located in a high-density residential area. Additional highlights include updated windows (2023), TTC access right at your doorstep, ample visitor parking, and more. An outstanding opportunity to elevate your business in a high-visibility location. (id:60365)
35 Nevada Avenue
Toronto, Ontario
Spacious, well-laid-out home at Bayview and Steeles in one of North York's most sought-after neighborhoods, ready for your personal updates. Offering generous principal rooms, a bright open living/dining area perfect for gatherings, and a large family room overlooking a pool-sized backyard. There's also a main-floor family room and an office that can be used as a 5th bedroom. The kitchen present a sunny eat-in area, with backyard views, and extended ceiling-height cabinetry. Enjoy soaring 16+foot ceilings in the foyer (***that has been freshly painted***) with an elegant wood staircase, classic solid hardwood parquet floors throughout most of the main level and all the upper levels, a convenient main-floor laundry room with side door access, and four oversized bedrooms upstairs perfect for family living. The partially finished basement provides a large recreation space, a 4-piece bathroom, and ample storage areas, including a cold room with cedar-lined closets. Whether you're a family looking to customize a forever home in a prime location, or a contractor/investor searching for a property with excellent bones and upside potential, this is a rare opportunity. Just steps from top schools, parks, shopping, and transit. Bring your vision and make it your own! (id:60365)
Unit #2 - 1706 Avenue Road
Toronto, Ontario
Excellent location at the corner of Fairlawn Road and Avenue Road * 2nd floor office approx. 485 SF** windows facing west along Fairlawn ** gross lease includes taxes, and heat. Only hydro is separately metered. (id:60365)
1121 Trafalgar Street
London East, Ontario
Prime Investment Opportunity in Old East London! Unlock the potential of this well-maintained investment property located in the vibrant heart of Old East London. This property is perfect for savvy investors looking to maximize their returns. It comes with great features including a fenced yard, ample parking for up to 4 cars in the back alley, and convenient on-site laundry. Each unit is fully equipped with fridges and stoves. Currently, the basement and top-floor units are vacant, presenting a fantastic opportunity to set your own rental rates or even explore short-term leasing options. This property offers immediate income from the main floor unit while still allowing room for future growth and customization. Don't miss your chance to capitalize on this promising investment in a thriving neighbourhood! (id:60365)

