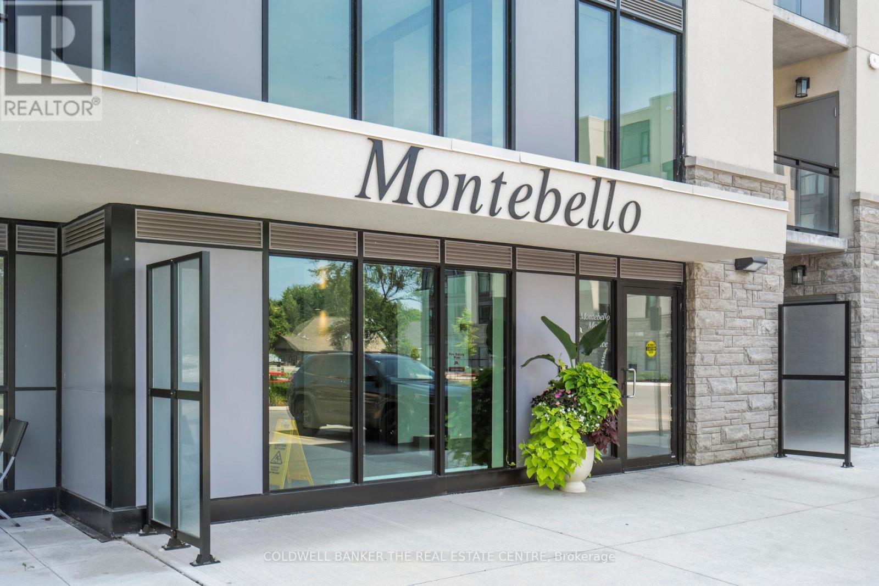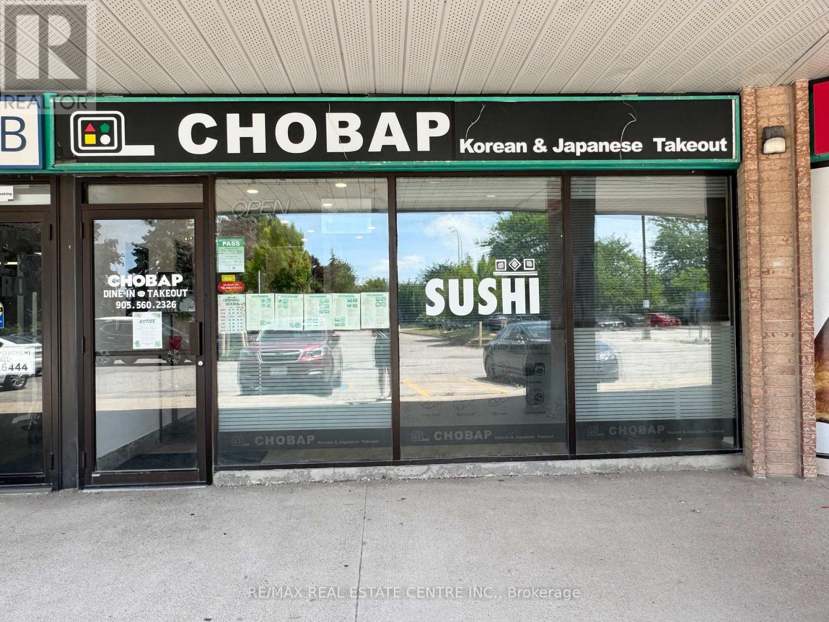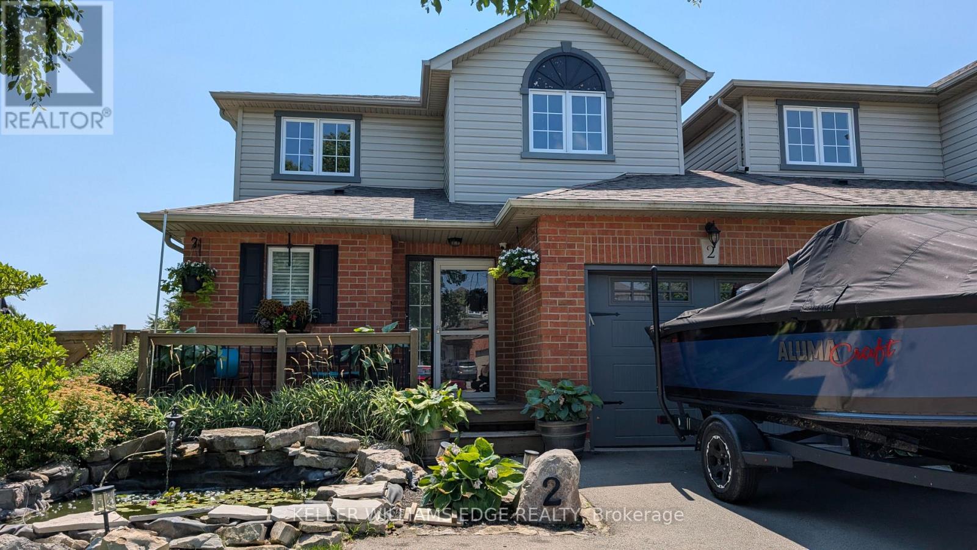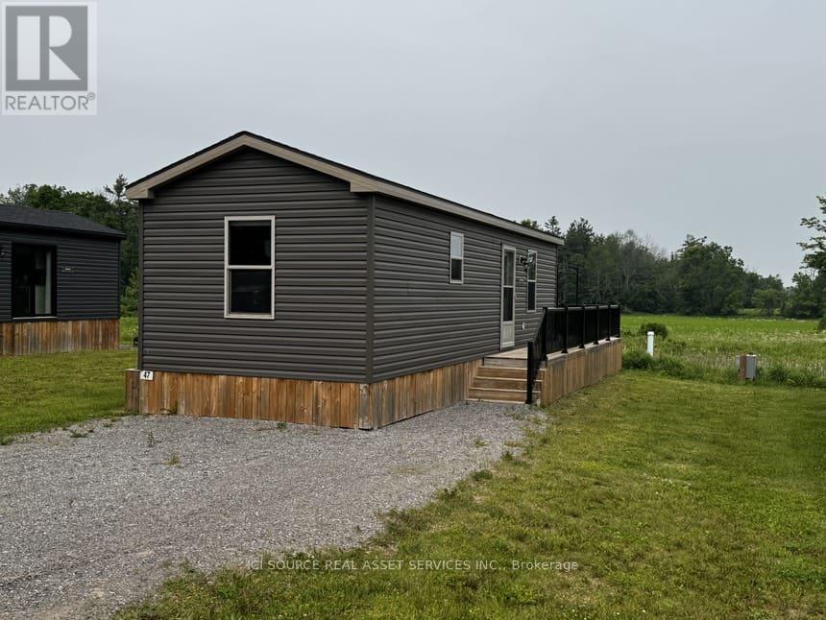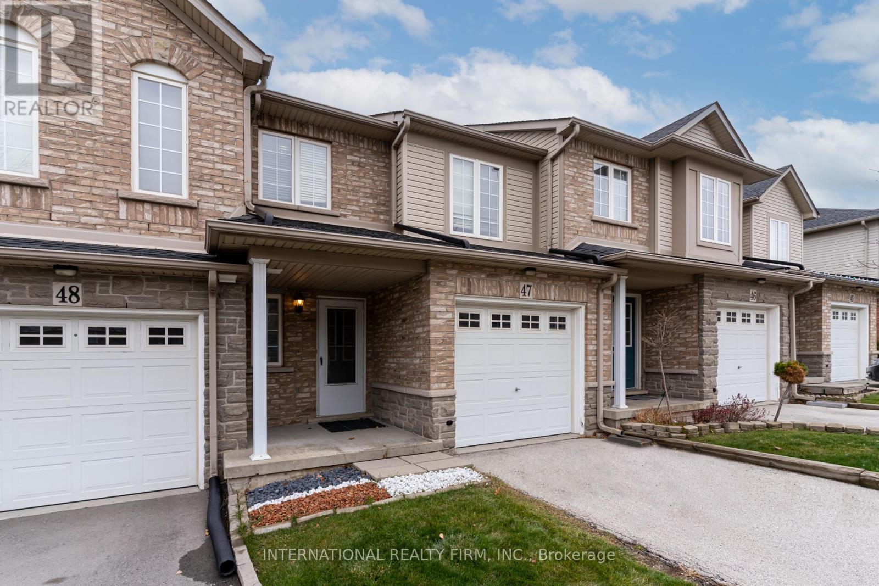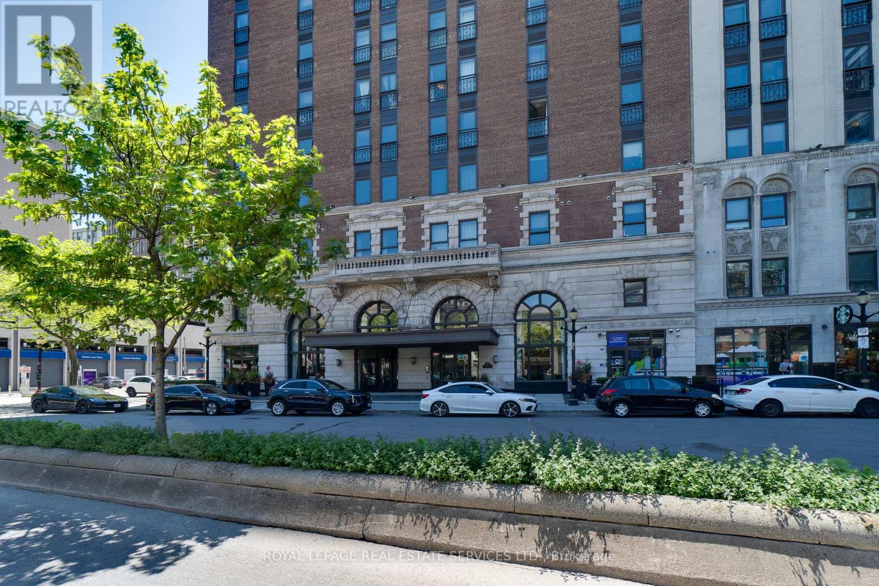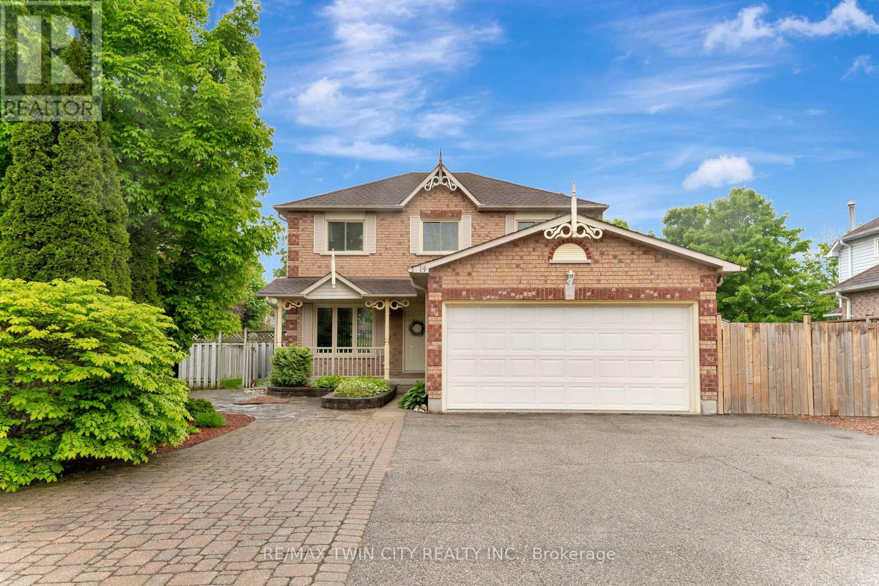1046 Concession 6 Road W
Hamilton, Ontario
Welcome to a rare 98-acre estate that seamlessly blends luxury living, natural beauty, and income-generating infrastructure, supported by two separate deeds. Whether you're envisioning a family compound, business expansion, or long-term investment, this versatile property delivers the scale, zoning, and revenue potential to bring your goals to life. At the heart of the estate is a newly renovated, custom-built two-storey residence with loft, offering over 5,500 sq ft of refined living space. Designed for both elegance and practicality, it features 6-spacious bedrooms and 7-bathrooms, perfect for multi-generational living or large-scale entertaining. The fully finished walkout basement includes a private entrance, full bath, and kitchenette ideal for guests, in-laws, or a rental suite. Surrounding the home are rolling meadows, mature forests, trails, and a peaceful pond offering unmatched privacy and a strong connection to nature. What truly sets this estate apart is over 45,000 sq ft of indoor infrastructure: nine barns, 175 stalls, 31 paddocks, and two professionally built Standardbred training tracks. This operational facility supports a dedicated client base and offers immediate revenue with room to grow, perfect for entrepreneurs or investors. The inclusion of dual deeds offer rare flexibility for future subdivision, development, or generational planing. Zoned P8, P7, and A2, the property supports a wide range of uses, including equestrian operations, agriculture, storage, events, and retreats. A unique opportunity to own a property that delivers on lifestyle, business, and investment all under two titles. A once-in-a-generation estate that must be seen to be truly appreciated. (id:60365)
Up38 - 50 Herrick Avenue
St. Catharines, Ontario
Welcome to 50 Herrick Ave Unit UP38, a beautifully updated 2-bedroom +den, 2-bathroom condo offering the perfect blend of comfort and modern style. This bright and airy home features a functional open-concept layout with luxury vinyl flooring, large windows, and a sleek kitchen complete with a walk-in pantry. The spacious primary suite includes a walk-in closet and a spa-like ensuite, while the den provides a versatile space for a home office or reading nook. Step out to your private wraparound patio, ideal for relaxing or entertaining. Enjoy exceptional amenities including a fitness centre, games room, media lounge, and outdoor pickleball court. With underground parking and a convenient location close to transit, shopping, and dining, this home truly has it all. (id:60365)
1050 Paramount Drive
Hamilton, Ontario
This sushi restaurant features a spacious 1,284 sq ft layout, ideal for a team of 34 people. The interior is well-organized, making daily operations smooth and efficient. Located in front of a school and surrounded by residential neighbourhoods, the store enjoys a steady flow of both regulars and new customers, especially during lunch and dinner hours. The business has a strong online presence with excellent customer reviews: ** Google Maps: 4.9 stars from over 220 reviews ** ** Also highly rated on Uber Eats (registered as Uber Eats Top Restaurant), DoorDash, and SkipTheDishes ** This is a well-established and beloved local sushi spot with great visibility, high foot traffic, and strong delivery platform performanceready for someone to walk in and continue its success. The seller is ready to provide full training, ensuring a smooth transition for the next owner to step in and continue the success. Zoning permits a wide range of uses. (id:60365)
53 Keba Crescent
Tillsonburg, Ontario
Located in the prestigious Northcrest Estates in Tillsonburg, this impressive 3,000 square foot home offers luxury and comfort throughout. It features a bright home office, a spacious great room with 17-foot ceilings and large windows, and a separate dining area with cathedral ceilings that opens to a deck and a beautiful backyard. The modern kitchen is perfect for anyone who loves to cook, with soft-close drawers, a built-in garbage center, a pantry, stylish backsplash, elegant lighting over the island, and a breakfast bar combining practicality with style. Upstairs, you'll find three spacious bedrooms. The primary suite includes a walk-in closet and a luxurious ensuite bathroom. One of the other bedrooms features a custom-built bench with storage, adding a unique and functional touch. This residence is not just a house, but a sanctuary where every detail has been meticulously curated to offer an unparalleled living experience. The home's design thoughtfully incorporates an open hallway overlooking the lower level, creating an airy and expansive atmosphere. Additionally, the convenience of a main floor laundry room with a bench seat providing practicality and ease. Photos virtually staged. (id:60365)
19 Centre Street
Grey Highlands, Ontario
4 Level Sidesplit located on quiet street in Markdale. Close to shopping, churches & Schools. Starter opportunity available. Mature trees on the property. HOME IS BEING SOLD AS IS (id:60365)
2 Bronte Court
Hamilton, Ontario
Some houses check boxes. Others feel like home before you've even taken off your shoes. 2 Bronte Court is where kids grow up, birthday candles get blown out, and Sunday mornings start with coffee and cartoons. After 16 years of laughter, late-night chats, and backyard barbecues, the owners are ready to pass the keys to the next family who'll fill these walls with love. Inside, this home was designed for real life. The foyers built-in cubbies keep backpacks and soccer cleats in check. The kitchen? It's the heart of the home, with deep storage drawers (because who doesn't have too many water bottles?), a breakfast bar for rushed mornings, and sliding doors to the backyard, perfect for sneaking out with your coffee before the kids wake up. With three bedrooms upstairs and a fourth in the finished basement, there's room for everyone, whether kids who need their own space or guests who never want to leave. Four bathrooms mean no more morning lineups (because no one likes waiting while someone perfects their hair). The primary suite has a walk-in closet and ensuite, while the other bedrooms share a bright, updated bath. No carpet because kids and pets happen. Downstairs, the finished basement is ready for whatever you need: a movie room, playroom, or teenagers' escape. The extra bedroom is perfect for in-laws or overnight guests, and a 2-piece bathroom adds extra convenience. Outside, the backyard is built for memories, with a two-tiered deck, gazebo, and fenced yard so the dog can run while you relax. Out front? A koi pond that's both a conversation starter and a little zen moment before stepping inside. The owners fell for the layout, ensuite, and yard. But what they're leaving behind is more than a house, it's the place where they've created lasting memories, quiet evenings, and countless special moments. Now, it's ready for its next chapter. Maybe with you. (id:60365)
Lba047 - 1235 Villiers Line
Otonabee-South Monaghan, Ontario
Whether you're a couple, a small family or a professional seeking an escape from the city, this 2021 Waterton Explorer is the perfect model for those just starting out. This cottage model offers all of the features you could need and the comforts of home, at a great price! With 3 bedrooms to comfortably fit a family of four or some of your favorite guests, you'll love having a place to call your home-away-from-home while you spend your days exploring all the amazing local attractions, resort amenities, hiking and biking trails, watering holes and so much more.*For Additional Property Details Click The Brochure Icon Below* (id:60365)
47 - 7 Southside Place
Hamilton, Ontario
Beautiful 3-Bedroom townhouse in sought-after 'Scenic South' West Mountain! Located in a family-friendly neighbourhood near top schools, shopping, transit, and quick highway access. This move-in ready home features a spacious primary bedroom with ensuite bathroom, solid oak staircase with iron spindles, cozy corner fireplace, central air, and a private rear deck. Enjoy walking distance to the twin pad arena (2 mins), Mountview Park (5 mins) with splash pad, picnic areas, tennis courts, sports fields, trails, and stunning sunsets. Free summer access to Chedoke Outdoor Pool. A perfect blend of comfort, convenience, and community. Ideal for families or first-time buyers! (id:60365)
Unit 611 - 112 King Street E
Hamilton, Ontario
Welcome to the most prestigious Building right in the heart of downtown Hamilton, The Historic Residences of The Royal Connaught, This spacious 1 bed 1 bath condo features an open concept layout with a balconies overlooking the common court and the heart of Downtown Hamilton, stainless steel kitchen appliances, granite countertops & custom window coverings, walk-in closet in the bedroom, vinyl flooring, in-suite laundry, 1 parking spot & 1 locker. The building gives you access to 24 hour security, theatre room, gym, rooftop deck/garden & more! This ideal location gives you quick access to shops, highly rated restaurants, GO Station, Gore Park, the Art Gallery of Hamilton, quick public transit and more. (id:60365)
1204 - 330 Prince Charles Drive S
Welland, Ontario
BRIGHT & SPACIOUS 2 BEDROOM CONDO IN SOUGHT-AFTER, IMMACULATE "SEAWAY POINTE" COMMUNITY located along the Welland Recreational Waterway. Corner unit with large open concept family room/dining room with many windows offering natural light & sliding doors to open covered balcony overlooking the community's private, manicured green space. Bright kitchen w/stainless steel appliances. Additional Features include: newer stainless steel double oven, newer stainless steel fridge, built-in stainless steel microwave/hood range, built-in dishwasher. Large party/games room with kitchen on main floor for hosting and entertaining, exercise area and visitor parking. With the recreational canal walkway at your doorstep, sip your morning coffee canal-side, enjoy walking, cycling or paddling from this stunning location. Located near parks, less than 2 minutes by car to Welland hospital, restaurants, recreation centres & less than 5 minutes to highway access. *Please note: photos are virtually staged including fireplace. (id:60365)
1151 Lancaster Street
London East, Ontario
MOVE IN READY 3+2 BEDROOMS PLUS 2 BATHS, LOCATED IN THIS PRIME LOCATION OF EAST LONDON, THIS HOME OFFERS 3 LEVEL SIDE SPLIT, SPACIOUS BRIGHT LIVING ROOM, KITCHEN, FLOORING, ROOF AND MOST WINDOWS ARE 5 YEARS OLD. OWNED FURNACE AND AIRCON (2023). LOWER LEVEL HAS 2ND KITCHEN, BIG WINDOWS, AND THIS IS A GREAT INVESTMENT PROPPERTY AS IT HAS SIDE ENTRANCE FOR A POTENTIAL RENTAL INCOME. FIRE INSPECTION PASSED LAST JANUARY 2025. 7 CARS CAN PARK IN THE DRIVEWAY, MINUTE DRIVE TO FANSHAWE COLLEGE, PUBLIC TRANSIT, SHOPPING AND ACCESS TO HIGHWAY. (id:60365)
14 Broom Street
North Dumfries, Ontario
Welcome home to 14 Broom Street a home that has been well cared for and loved by its original owners for over 30 years! You dont even have to step inside to appreciate this home, with its manicured landscaping out front including shaped gardens with a stone walkway, pavers, perennial plants, cedars, and more. A covered front porch is the perfect spot to enjoy a morning coffee and bask at natures beautiful colours when in full bloom. Stepping through the front door you will find an open foyer area with enough room for all of your guests to come in at once. The kitchen and dining area is bright and showcases upgraded flooring, countertops, sink, rangehood, subway tile backsplash, and refinished cabinets from last year. The living room is just around the corner offering ample space for décor, and the neat and tidy carpeting is sure to keep your feet toasty. The main floor laundry area offers access to your double car attached garage, and a powder room completes the main floor area. On the second floor you will find your generous primary bedroom with a large walk-in closet and 4pc en-suite bathroom. Two additional bedrooms with newer carpeting and views out back, plus another 4pc bathroom complete the second level. The basement area with a large cold room is unspoiled offering you complete control over your future design and finishes. On the exterior, the SPACIOUS backyard is accessed through sliding doors from the dining area which lead you to a large newer Trex composite decking with upgraded aluminum rails, and a 10' x 14' awning. This lot size is hard to find in newer developments and offers immense space for entertaining, activities, pets, or potentially a pool! You are sure to appreciate the pride of ownership at 14 Broom Street and will love this mature neighbourhood of Ayr even more. (id:60365)


