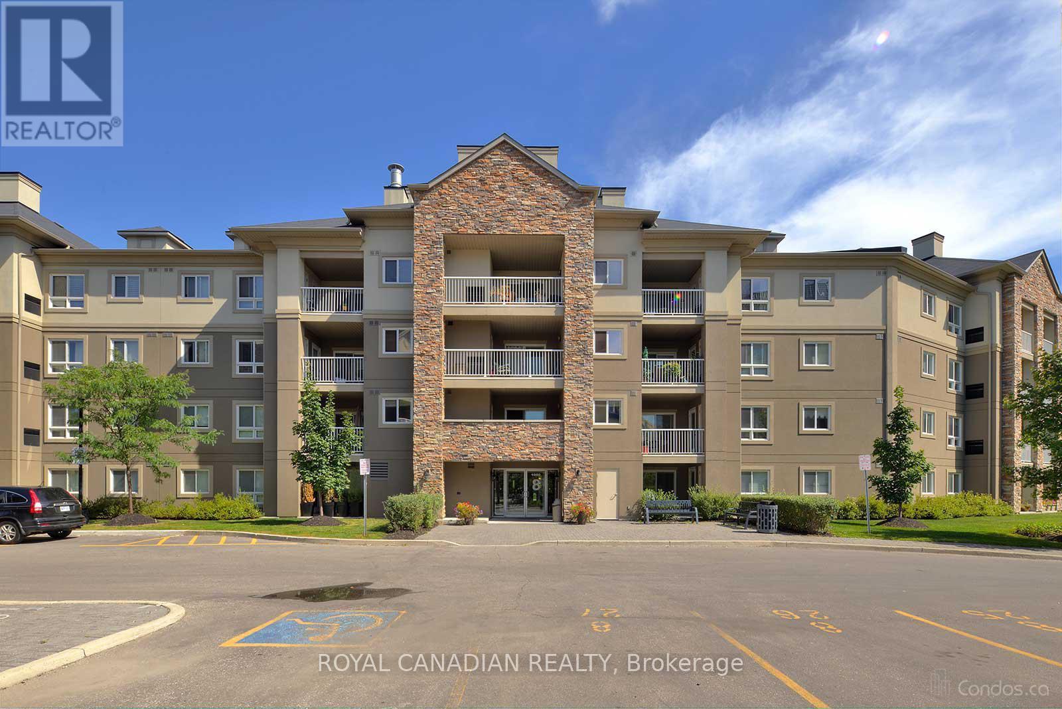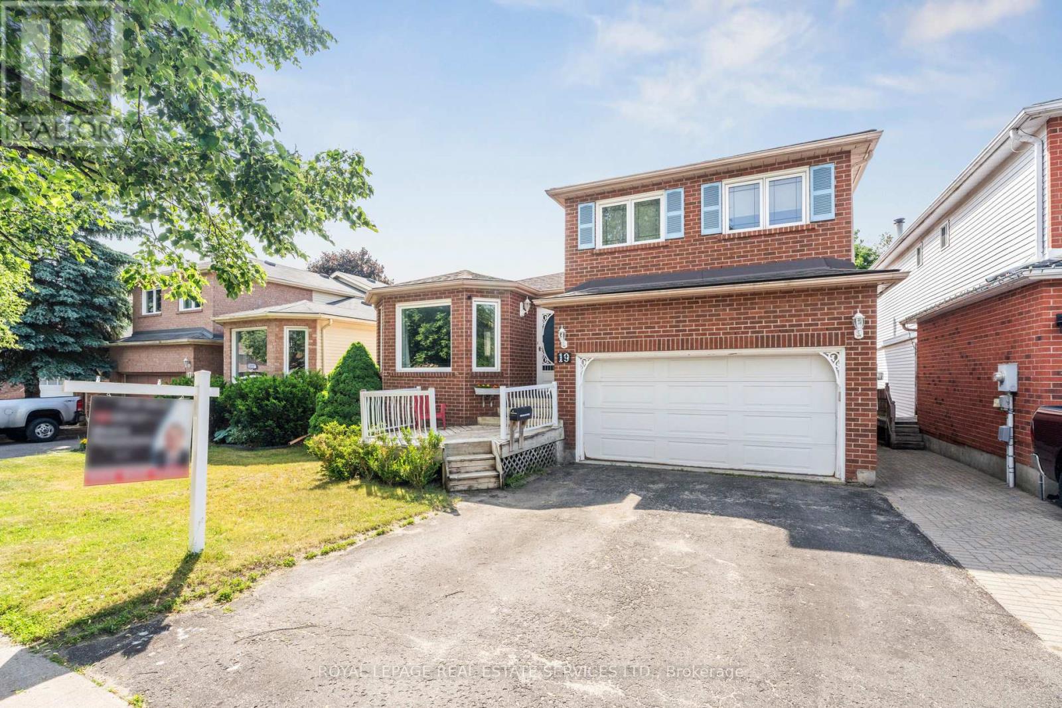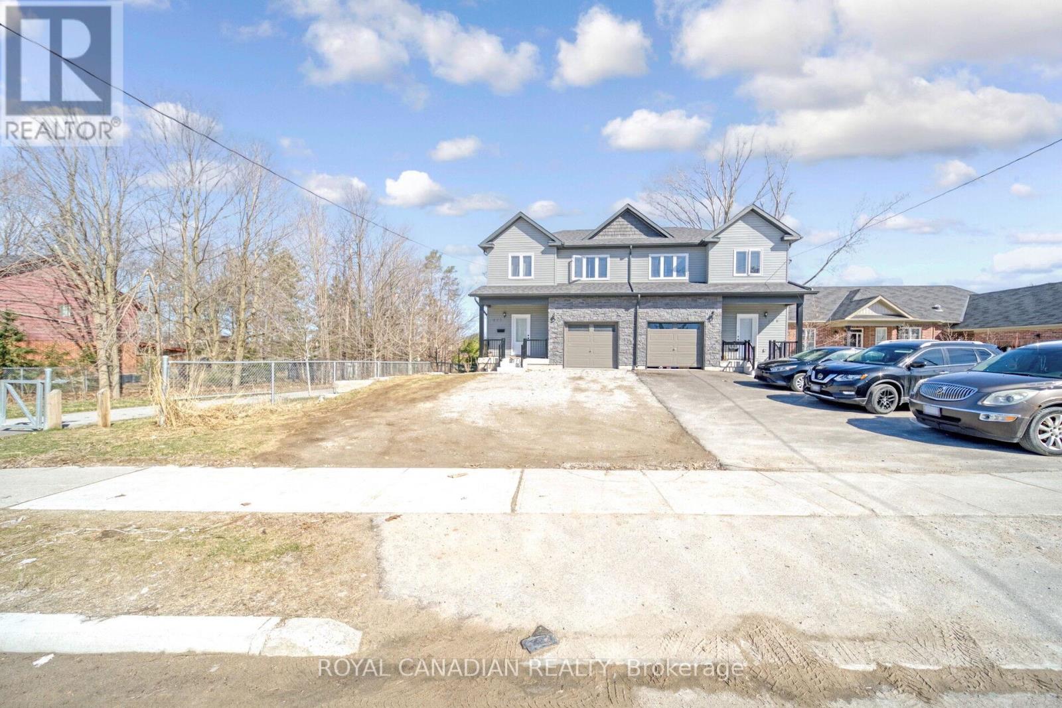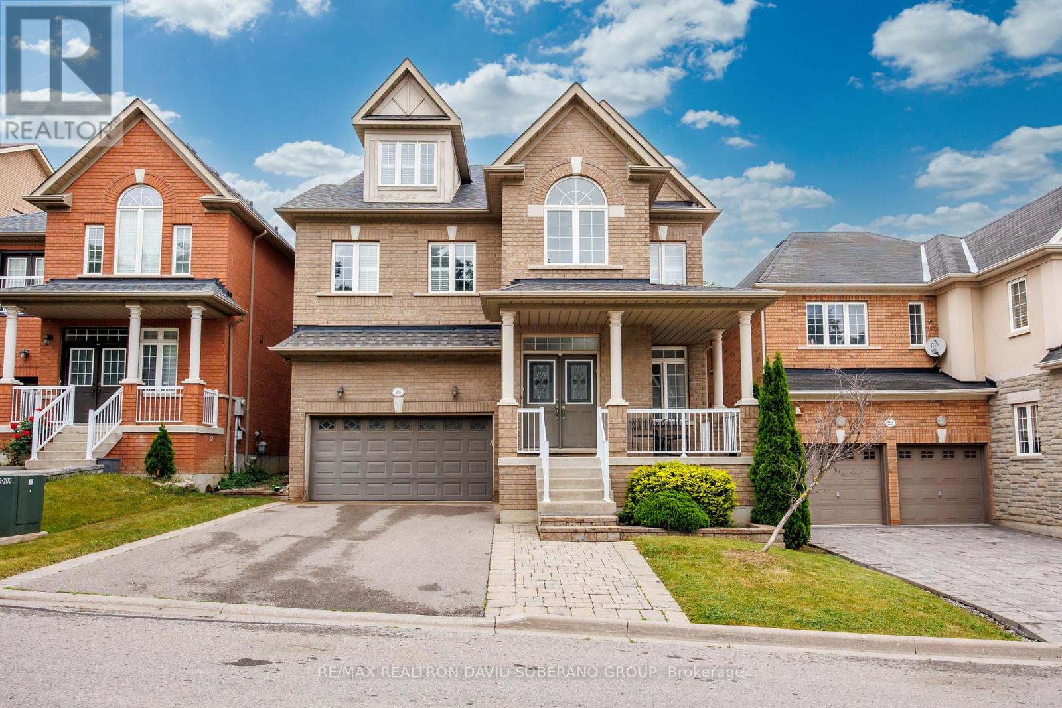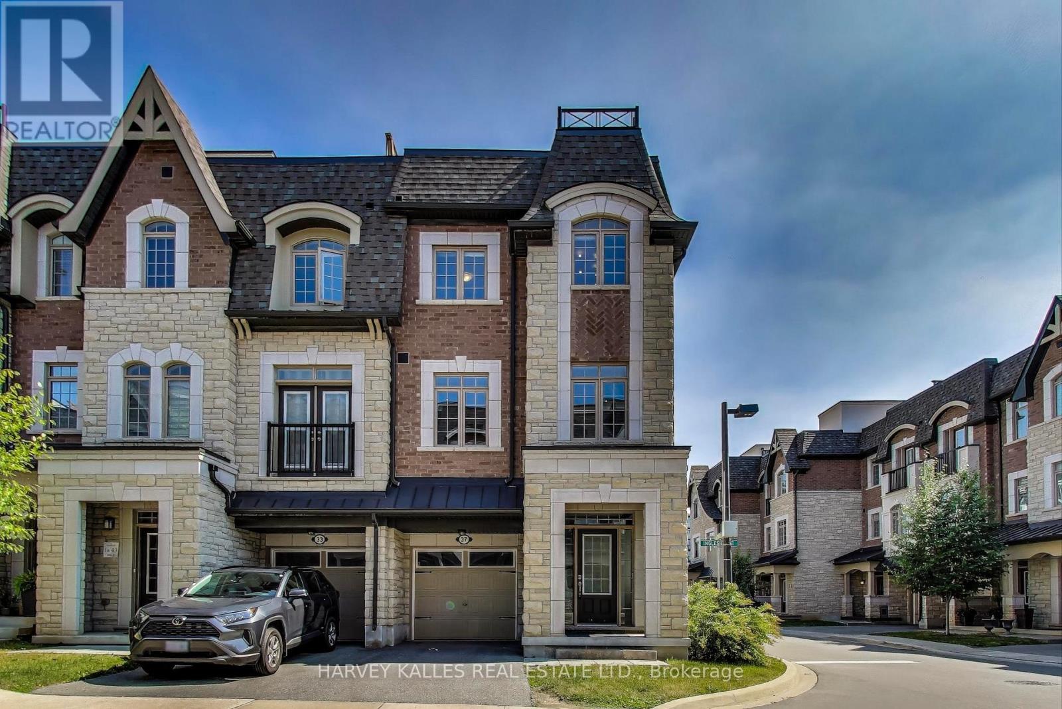4395 Castlemore Road
Brampton, Ontario
2.28 Acres land with 4 Bedrooms Home!! This property has potential future for development proposal for 40+ Townhouses!!Investors/Developers Pay attention!! Already considered by developer under proposal to develop 40 townhomes!! You can buy and become part of that investment project!! Seller is willing to sell this property to any investors or developers!! House is in very well condition!!4+2 Bedrooms!! Very convenient location!! Bought now and hold to make tons of money on this project.(Tenants Willing to Stay) (id:60365)
3001 - 7 Mabelle Avenue
Toronto, Ontario
Welcome to the newer luxury residence of "Islington Terrace" by Tridel, at the intersection of Bloor and Islington. This very well kept, bright and spacious unit offers 2 bedrooms, a large den, and 2 baths. includes 1 underground parking, Stove, Fridge, Dishwasher, Washer, Dryer. Enjoy the convenience of being just steps away from Islington Subway Station, as well as a variety of shops, restaurants, schools, and parks. With easy access to the QEW and Highway 427, commuting is a breeze. Indulge in the state-of-the-art amenities this building has to offer, including 24-hour concierge service, an indoor pool, gym, basketball court, theatre, yoga studio, and a BBQ area. Experience the epitome of luxury living at Islington Terrace. (id:60365)
1403 - 8 Dayspring Circle
Brampton, Ontario
**Attention First time home buyers and Investors** Stunning, Bright, Spacious North-East Facing 2 Bedroom + 1 Den Boutique Condo apartment with 2 full washrooms in one of the best locations of Brampton. Gated community in Castlemore and Claireville with Ravine Trail Walk. Spacious Living/Dining w/ Laminate flooring and lots of pot lights. Good Size Master Bedroom With His & Her Walk In Closet & 4 Pc Ensuite. Upgraded Open Concept Kitchen Granite Counter, S/S Appliances, Backsplash & Ceramic Floors. Marvelous Patio with a huge tree providing perfect privacy to enjoy your summers with friends and family. Ensuite Laundry. One Underground Parking Space. Hasty Market/ Family doctor's clinic at the door step. Excellent Location Close To Hwy 427, Hwy407, Hwy7, Airport, Shopping,School,College & much More. (id:60365)
262 Boxmoor Place
Mississauga, Ontario
Custom-Built, Meticulously Maintained All-Brick Detached Home Located in the Heart of Mississauga! This Spacious Property Features Four Generously Sized Bedrooms, Including Two Primary master Bedrooms. with total 6 washrooms. Enjoy a Family-Sized Kitchen, Abundant Pot Lights Throughout, and Hardwood Flooring.. The Home Boasts a Beautiful Layout with Two Skylights Enhancing Natural Light. Professionally Finished Two Basement Apartments with Separate Entrance Ideal for Rental Income or Extended Family.Legally you can built sunroom in backyard . Prime Location Walking Distance to Square One, Restaurants, Schools, Transit, and More! A Must-See Property! (id:60365)
10 Byers Street
Springwater, Ontario
Cameron Estates has quickly become one of the most highly desirable estate communities in all of Simcoe County, Here's why - The location is truly second to none - a 5 minute drive brings you to Barrie's North end where you will find shopping, restaurants, grocery and all daily amenities, yet when you are in the neighbourhood you feel complete tranquility and isolation. That's because there are no through streets in this community and it is entirely surrounded by the best outdoor recreational amenities the area has to offer. A Club Link golf course (Vespra Hills) boarders one end of the neighbourhood and Snow Valley Ski Resort the other. You're also surrounded by forest which provides incredible hiking, biking, and walking opportunities and you have fantastic local business like Barrie Hill Farms just a few moments away. If you aren't sold on the location just yet the home will certainly seal the deal. This custom built bungalow sits on one of the best lots in the neighbourhood with no rear neighbours providing 4 seasons of privacy. Featuring well over 4000 sq ft of beautifully finished and impeccably maintained living space this home has so many features to love including the spacious floor plan with 3 bedrooms + the all important home office. The open concept design flows perfectly from the gorgeous kitchen with pantry and large breakfast island, into the dining space, and over into the grand family room with 13 foot vaulted ceilings. All 3 spaces overlook the pristine and private rear yard making indoor/outdoor entertaining seamless. Rounding out the main floor is an oversized mudroom/laundry combination and a stunning 3 season covered porch directly adjacent the kitchen. The finished lower level offers a ton of additional space whether it be rec room, home gym, flex space, additional bedroom, or ample storage. Separate entry from the garage into the lower level allows for the flexibility of an in-law suite. All of this sits on a landscaped half acre lot. (id:60365)
4557 Trent Trail
Severn, Ontario
Your Private Oasis with Deeded Trent-Severn Access: The Complete PackageEscape to your private 1.11-acre oasis and imagine a life where deeded access to the renowned Trent-Severn Waterway is just steps from your door. This meticulously maintained 3+1 bedroom, 2-bathroom bungalow makes that dream a reality, offering a seamless transition into comfortable country living.Designed for those who cherish both nature and convenience, this home features approximately 2,750 sq. ft. of finished living space. The heart of the home is the bright, updated eat-in kitchen (2016), which flows seamlessly to an outdoor deck perfect for morning coffees surrounded by birdsong. The main level is completed by three spacious bedrooms and a light-filled living room.The fully finished lower level significantly extends your living space, featuring a large recreation room for entertaining, a bedroom, storage room, a 3 piece bathroom and a dedicated home gym. Peace of mind comes standard with recent key upgrades, including a newer roof (2022), eaves, and soffits.Practical needs are exceptionally met with both a double-car attached garage and a newer, spacious 12 x 30 ft. detached garage, ideal for all your vehicles and toys. Relax on the new front deck and soak in the tranquility, or retreat to the huge backyard which offers ultimate privacy as it backs onto a 10-acre shared forest. Embrace a lifestyle of peace and serenity, all while being conveniently located just minutes from Washago and 15 minutes from the amenities of Orillia. This property is the complete package a turnkey home in an idyllic, nature-centric setting. (id:60365)
19 Engel Crescent
Barrie, Ontario
Beautiful & Spacious 3-Bedroom Home with Finished Basement & Workshop! This well-maintained 3-bedroom, 3-bathroom home offers over 3,000 sq. ft. of comfortable living space, perfect for families and entertainers alike. The main floor boasts a large family room with a cozy fireplace, a spacious living and dining area, and a generously sized kitchen with ample counter space. Equipped with both a separate garage entrance and a side door entrance offers practical and convenient access points for residents and guests. This provides an easy transition from the car to the living spaces, ideal for unloading groceries or getting out of the rain. The finished basement is a true retreat, featuring over 9-foot ceiling, a hot tub, a motorized screen with a projector for movie nights with couches, and a dedicated workshop for hobbyists or DIY enthusiasts. Outside, the property includes a 2-car garage and is conveniently located just minutes from Highway 400 and shopping, offering easy access to all amenities. This home is move-in ready and waiting for you! (id:60365)
200 Ardagh Road W
Barrie, Ontario
Incredible opportunity to own a fully permitted, ***LEGAL 3-UNIT property***. Each unit offers separate entrances, kitchens, and meters, providing maximum rental flexibility and income potential. Whether you're an investor looking for strong cash flow or an end user. Live in one unit and let the other two units pay your mortgage. All units have separate entrances, 5 appliances and en-suite laundry. ***PRIMARY UNIT has 4 beds, 3 baths, Living combined kitchen and dining. ***SECOND UNIT is a Walkout unit with entrance from the back of the house, has 2 beds, one bath, living with combined kitchen and en-suite laundry. ***THIRD UNIT is a two storey with separate entrance from the back, has living combined with kitchen, dining, 3 piece full bath, en-suite laundry and two beds in the basement. Perfect for a big family. 4 public & 4 Catholic schools serve this home. There are 2 private schools nearby. Also playgrounds, basketball courts and 7 other facilities are within a 20 min walk of this home. Street transit stop is less than 2 min walk away. Rail transit stop is less than 3 km away. Two units are tenants occupied. (id:60365)
26 Chopin Boulevard
Vaughan, Ontario
Welcome to this grand and beautifully maintained 5-bedroom, 5-bath 3 Storey executive home in Thornhill's prestigious Patterson community. Boasting over 4,000 sq. ft. of above-grade living space, a fresh coat of paint throughout, and a desirable south-facing lot, this 3-storey residence offers generous space, natural light, and exceptional functionality. The main floor features a combined living and dining area, a separate family room with a cozy fireplace and walk-out to the backyard deck, and a gourmet eat-in kitchen with stainless steel appliances, a large centre island, and breakfast area ideal for entertaining and everyday living. The second level includes a spacious primary suite with a walk-in closet and spa-like 5-piece ensuite. Three additional bedrooms on this level each offer access to a dedicated or shared full bathroom, providing comfort and privacy for family members or guests. The third floor offers impressive flexibility, featuring a massive fifth bedroom, a bright and airy games/media room, and an additional bonus room perfect for a home office, gym, or creative studio. Additional features include hardwood flooring on the main and second floors, pot lights throughout, a freshly painted interior, and a double car garage with ample storage space. Enjoy an unbeatable location just minutes from Richmond Hill Golf Club, Promenade Mall, Highways 7 & 407, movie theatres, places of worship, parks, top-rated schools, and premier dining and shopping options. (id:60365)
34 Festival Court
East Gwillimbury, Ontario
Bright And Sun Filled Home Located In Sharon Village, Town of East Gwillimbury. Features 3 Spacious Bedrooms With 3 Bathrooms. Hardwood Floors. 9 Feet Ceiling On Main Floor. Upgraded Oak Staircase With Iron Spindles. Master Bedroom With Large Walk-In Closet & 5pc. Ensuite. Laundry Room on 2nd Floor. Large Living Room and Family Room with Gas Fireplace. Tandem Driveway Fits 2 cars + Deep High Ceiling Garage. (id:60365)
98 Keffer Basement Circle W
Newmarket, Ontario
Newly Renovated Basement with 1500 sq.ft ! Two Apartment Units.2 Bathrooms .Each Unit with 1 Outside Parking Space. You can Rent Entire Basement with Rent $2500, or Rent Separately. 2-bedroom Unit with one 3 pc Bathroom , Rent is $1800 , and One bedroom Apartment with 3 pc Bathroom , Rent is $850. Shared Kitchen and Laundry, Shared Basement Entrance.Close to Yonge St.Close To Schools, Parks, Shopping, Transit & More! Great For Commuting Via Yonge Street.Tenant Shared 40% all Utilities with Upper Floor Tenants (id:60365)
37 Ingleside Street
Vaughan, Ontario
Welcome to this fabulous end unit executive townhouse in highly desireable East Woodbridge. Loads of interior and exterior living space with a huge roof top deck, 3 bedrooms and 3 bathrooms. It is nestled on a quiet, family friendly street and offers a perfect blend of comfort and convenience. It features bright, open-concept living areas, a modern kitchen with quality finishes, and generously sized bedrooms designed for restful living. Located close to top-rated schools, parks, shopping, transit, and major highways, 37 Ingleside offers the ideal lifestyle for growing families and professionals alike. Dont' miss this rare opporunity to own a piece of tranquility with urban amenities just minutes away. (id:60365)



