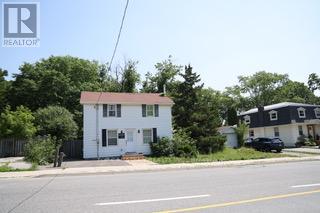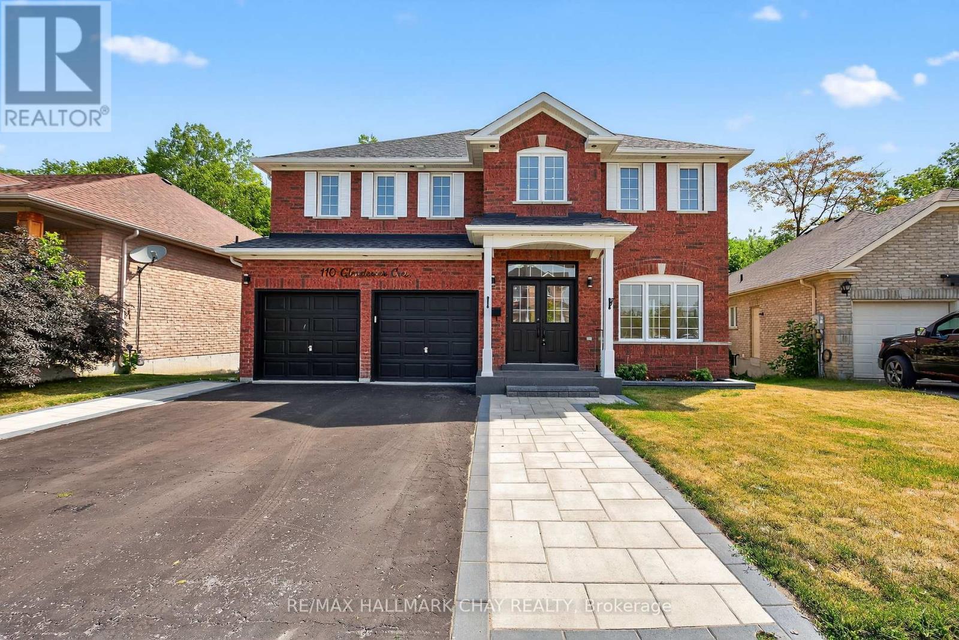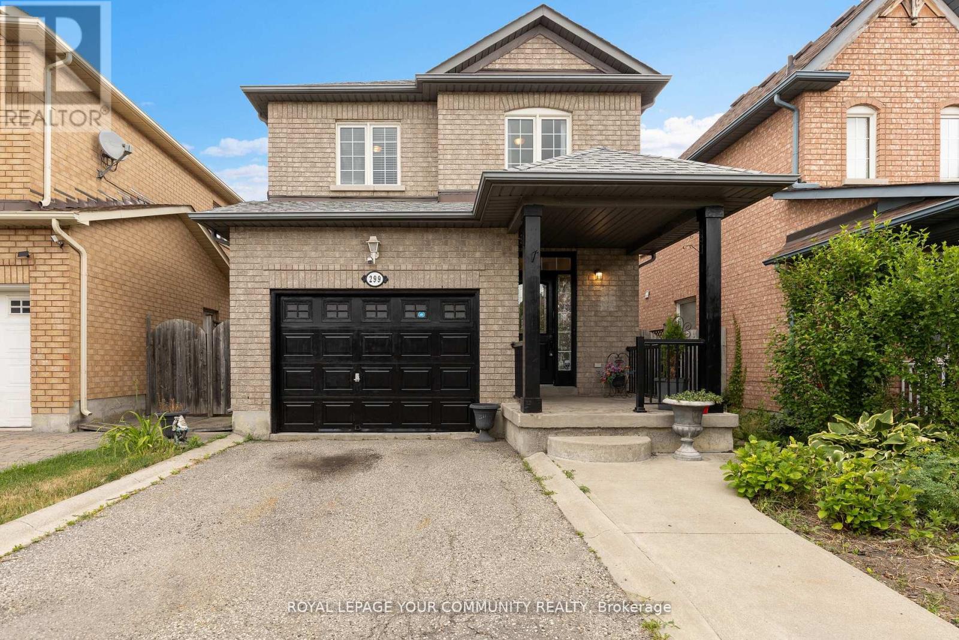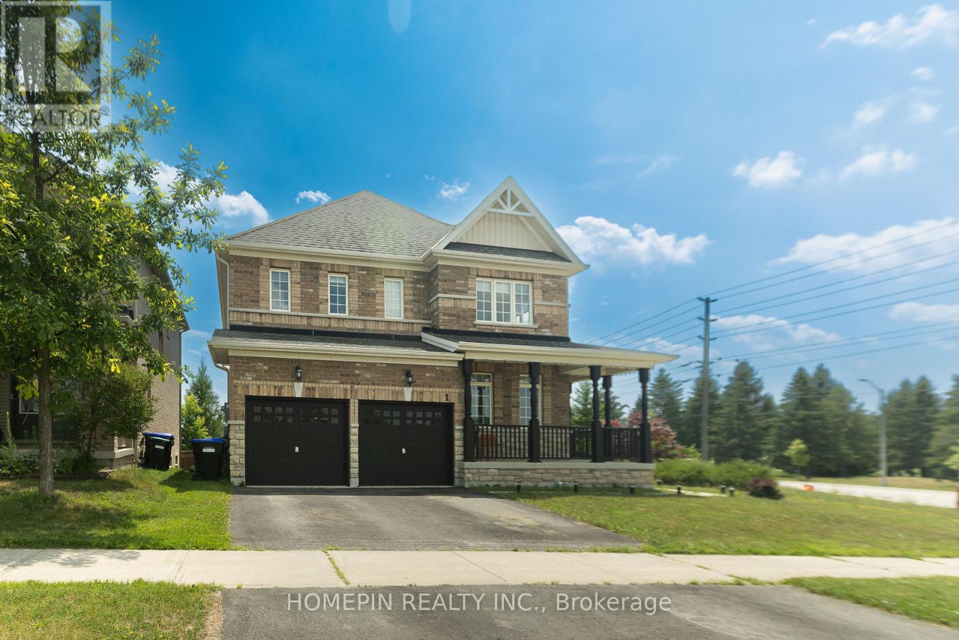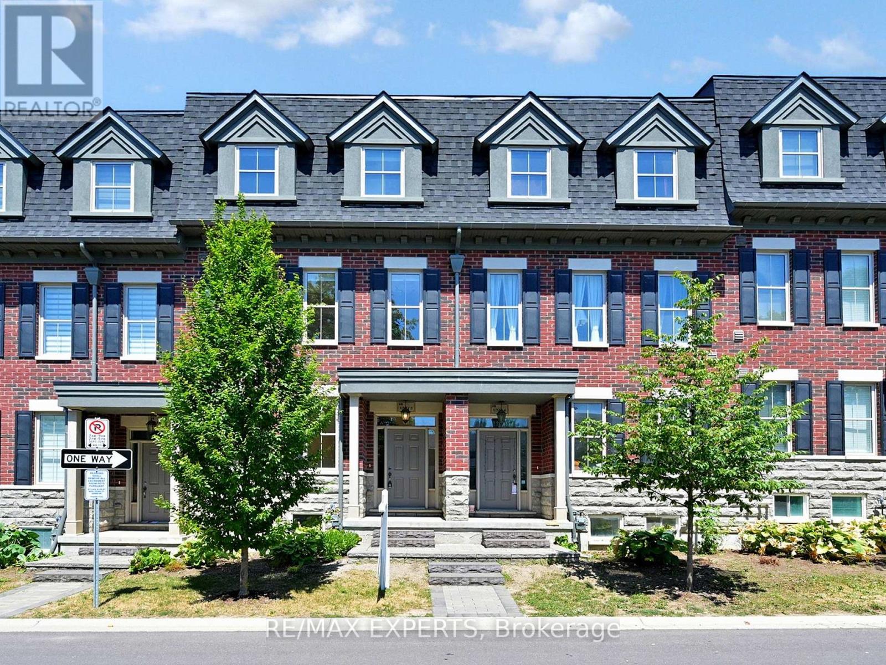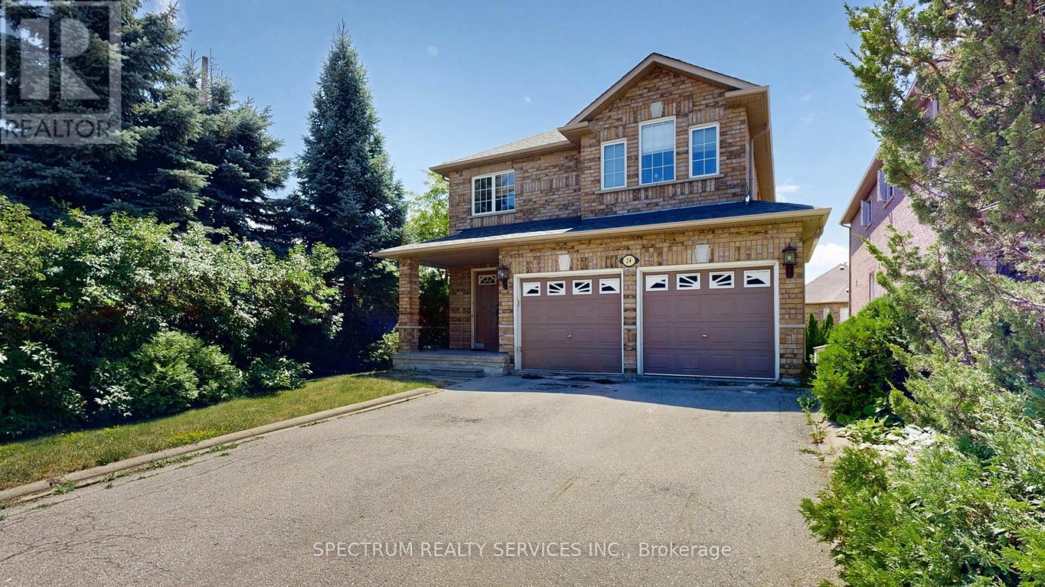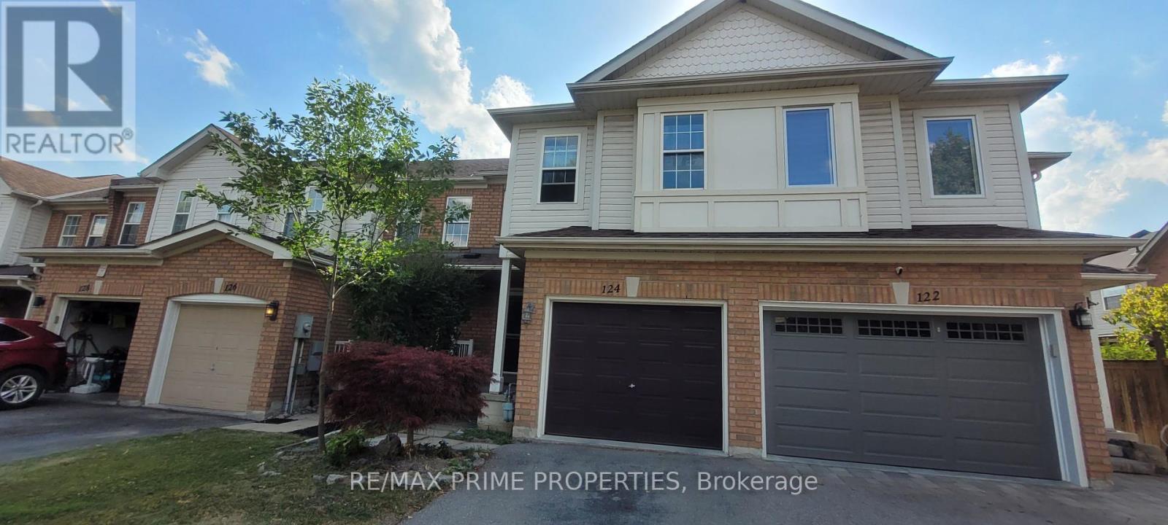1111 Kell Street
Innisfil, Ontario
Welcome To The Home You've Been Waiting For! This Home Is The First Time Home Buyers Dream! Filled With Endless Possibilities $ Its Close Proximity To Lake Simcoe and a Variety of Trails, It Gives You The Opportunity to Embrace Nature & Enjoy the Outdoors With Your Family! This Home Features 3 Well Sized Bedrooms, 3 Bathrooms, A Newly Finished Basement with a New 3 Piece Bathroom, Quartz Countertops, And A Large Fenced Backyard Space To Host Those Great Summer BBQ's You've Been Waiting For! ** This is a linked property.** (id:60365)
214 Melbourne Drive
Bradford West Gwillimbury, Ontario
Step inside this inviting home with large entry where thoughtful updates blend comfort and style. The eat-in kitchen showcases elegant quartz waterfall countertops and modern stainless steel appliances. Enjoy open-concept living as the kitchen overlooks both the backyard pool and the cozy family room perfect for everyday living and entertaining. Off the kitchen you will find a formal dining and living room. The kitchen also features a two-way sliding walkout, connecting indoor and outdoor living with a spacious deck ideal for summer dining or relaxing in the shade of mature trees. Hardwood flooring on the main floor infuses warmth and timeless appeal. Upstairs, four spacious bedrooms provide comfort for the whole family. The primary retreat features a large walk-in closet and a spacious ensuite, complete with a soaker tub and separate shower your own private get-away. The second floor also has great storage with two linen closets. Practical touches are found throughout: a covered porch, the oversized two-car garage includes generous loft storage and direct access through the main floor laundry with a utility sink and extra storage closet. The basement offers fantastic potential with high ceilings and a smart layout with utilities tucked to the side, maximizing your options for a future finished space. There's even a cold cellar for extra storage. Outside, enjoy your own backyard getaway with a 24-foot above ground pool (new liner and pump), plenty of room to play, enhanced by privacy fencing and a backdrop of mature trees. The expansive deck and sprawling yard make this the perfect spot for gatherings or relaxing in nature. The garden shed adds even more storage. This property is tailor-made for families seeking both comfort and the flexibility to grow into a space they'll love for years to come. Furnace 2022, AC 2023, Roof 2018, many windows 2023, gutter guards 2021 (id:60365)
12221 Tenth Line
Whitchurch-Stouffville, Ontario
Discover this tastefully updated 3-bedroom, 2-bathroom home situated on an oversized lot full of possibilities. Whether you're searching for a comfortable place to call home, an attractive investment opportunity, or a potential site for a small business, this property offers exceptional flexibility. The spacious lot provides space for outdoor enjoyment or future development. Ideally located just steps from public transit, the home offers convenience for daily commuting making it appealing to both renters and business clients alike. With its prime location and adaptable design, this property is a smart choice for those looking to combine home and business or invest in a high-potential area. Don't miss this unique opportunity to secure a valuable property in a thriving, well-connected neighborhood. (id:60365)
110 Glendower Crescent
Georgina, Ontario
This home blends modern luxury with enduring function, showcasing exceptional design, high-end finishes, and craftsmanship throughout. The front yard is professionally finished with interlock, a glass railing, and a landscaped garden, creating polished curb appeal.Featuring 9-ft ceilings on the main level, pot lights, and rich hardwood flooring across both levels, every detail has been thoughtfully considered. All light switches and bathroom mirrors are smart-enabled, offering modern convenience at your fingertips.The foyer features 5' x 3' porcelain tile, a soaring 17-ft ceiling, and a sleek glass railing. Open-concept living and dining area is enhanced by fluted wall paneling and flows seamlessly into the contemporary kitchen. This space boasts full-height flat-panel cabinetry, under-cabinet LED lighting, and a waterfall-edge island in black quartz with white veining, mirrored in the backsplash. High-end built-in appliances and a custom breakfast area with quartz counters, open shelving, and a bar fridge complete the space. A walkout leads to a large private deck.The family room overlooks the backyard and includes ceiling speakers, a slatted wood accent wall, and a floating media unit with integrated LED lighting and storage. The main floor powder room continues the modern aesthetic with fluted paneling, a black waterfall-edge vanity, and matte black fixtures.Upstairs, the primary suite features double door entry, a custom walk-in closet, and barn-door access to a spa-inspired ensuite with crisp white, full-height cabinetry, a freestanding soaker tub, oversized tile, and a floating double vanity with black quartz counters and vessel sinks.The walkout basement is fully finished with a modern kitchen, oversized windows, and a 300 sq. ft. bedroom with a walk-in closet and two large 4' x 4' above-grade windows ideal for an in-law or nanny suite.The fully fenced backyard backs onto mature trees and quiet trails, offering both privacy and natural beauty.A must-see!- (id:60365)
299 Discovery Trail
Vaughan, Ontario
Welcome to 299 Discovery Trail located in a neighbourhood full of action and amenities!All the carpet in the second floor bedrooms and hallway has recently been removed and replaced by new ENGINEERED HARDWOOD FLOORING! What a beautiful change!Lovingly-cared for by the original owners since 2001, your new home offers over 1300 sq ft of comfort and functionality. The bright, eat-in kitchen offers direct access to the fully fenced backyard. The open concept living/dining room with gas fireplace is perfect for family gatherings.Keep the recreation area and spare room in the basement for the kids to hang out or consider a renovation for potential rental income! Just over 600 square feet to work with so the possibilities are endless!Direct access to the garage from the front foyer or from the north side gives you options when your hands are full. The enclosed backyard has a gated entrance on each side of the house for added convenience.Just a four-minute drive to Hwy 400, a four-minute walk to Cortellucci Vaughan Hospital & a six-minute walk to the Longo's Plaza nearby. Close to Canada's Wonderland, Vaughan Mills and Sky Zone! Parks, elementary and secondary schools in the area also make this a perfect place for families with children, big and small! ** This is a linked property.** (id:60365)
1 Treetops Boulevard
New Tecumseth, Ontario
Welcome to 1 Treetops Blvd A Stunning Family Home in Allistons Sought-After Treetops Community!This beautiful upgraded 4-bedroom, 4-bathroom home sits on a premium corner lot backing onto a serene pond and the Nottawasaga Golf Course. Offering nearly 3,000 sq ft of living space, this home features a double-door entrance, parking for 6 cars, and a bright open-concept layout perfect for family living. Enjoy beautiful sunset views from the wrap-around porch. The main floor boasts 9 ft ceilings, hardwood and ceramic flooring, a cozy family room with gas fireplace, and separate living and dining areas. The spacious kitchen includes granite countertops, stone-glass backsplash, stainless steel appliances, and a walkout to a fully fenced backyard with stone wall accents. Upstairs offers a large primary suite with a 5-piece ensuite and walk-in closet. The second bedroom also features its own 4-piece ensuite, while the third and fourth bedrooms share a Jack-and-Jill bath. All bedrooms come with walk-in closets. Other highlights include main floor laundry, an attached double garage, and an unfinished basement with look-out windows and in-law suite potential. Recently painted inside and out, this home is move-in ready! Located just steps to parks, trails, and the newly opened St. Cecilia Catholic School, and only minutes to Hwy 400, Nottawasaga Resort, Stevenson Memorial Hospital, shopping, and more.Don't miss this rare opportunity to live in a vibrant, family-friendly golf course community! (id:60365)
5 - 8 Church Street
Vaughan, Ontario
Welcome to this beautifully upgraded only 5-year-old townhome in the heart of Maple, offering over 2,000 square feet of living space with the feel of a detached home! This 3 bedroom, 3bathroom home features hardwood floors on all levels, wrought iron stair railings, coffered ceiling in the family room, and a built-in fireplace. Enjoy a spacious kitchen with a backsplash, stainless steel appliances and tons of natural light along with a walkout to your large balcony with BBQ hookup - perfect for entertaining. All bedrooms are generously sized with custom built-in closet organizers. The primary bedroom includes a large closet and private 4-pc ensuite. Double car garage provides rare convenience and storage. Located just minutes to Vaughan Metropolitan Centre Subway, Maple GO Station, Hwy 400/407, VIVA Transit, Vaughan Mills, Cortelluci Vaughan Hospital, schools, shopping, dining, trails & places of worship. Pride of ownership shows throughout. Move-in ready and perfectly located in one of Vaughan's most desirable communities. This one won't last! (id:60365)
24 Cachet Hill Crescent
Vaughan, Ontario
Sonoma Heights Beauty over 2500 Sq.Ft. Beautiful Walk-Out Basement Lot. Detached Brick 2 Storey 4 Bedroom with altered main floor open concept. Extra Large Family Kitchen with extra cabinets and Breakfast Counter. Granite Counters, Stainless Steel Appliances, Fireplace, Very Spacious Layout with many upgrades. Easy to convert the basement to an apartment with a separate entrance. (id:60365)
36 Norman Ross Drive
Markham, Ontario
Great Location! 4 Brs Det Home+Dbl Grg Located @ The Border Of Markham/Scarb, Cls To Ttc/Yrt/407, Walmart, No Frills, Supermarket, Rest, Lowes. Excellent Schl, Liv/Din, Spacious Fam Rm W Fireplace, Kit Combined W/ Eat-In Kit (id:60365)
124 Glasgow Crescent
Georgina, Ontario
Prime location at the south end of Keswick in Simcoe Landing. This home features 3 bedrooms, main floor living room plus a bonus second floor family room, primary bedroom has a walk-in closet & a 4-piece ensuite, partially finished basement and there is no sidewalk giving you extra space on the driveway. (id:60365)
39 Farley Circle
Georgina, Ontario
Welcome To Your Next Chapter In Beautiful Willow Beach, One Of The Most Sought After Communities Along The Shores Of Lake Simcoe. Just Steps From The Water, This Stunning Raised Bungalow Offers The Perfect Mix Of Comfort And Convenience. Inside, Youll Find A Bright And Airy Open Concept Layout With Hardwood Floors Flowing Seamlessly Throughout The Main Level. The Modern Kitchen Features A Breakfast Bar, Timeless Cabinetry, And Plenty Of Prep Space Perfect For Everything From Morning Coffee To Weekend Entertaining. The Open Concept Dining And Living Areas Offer A Warm And Inviting Space To Gather, With Large Windows That Let The Natural Light Pour In. With Three Bedrooms And Two Full Bathrooms, The Home Is Thoughtfully Laid Out For Both Growing Families And Down Sizers. The Spacious Primary Suite Is Complete With A Walk In Closet And A Private 4 Piece Ensuite. The Basement Is A Blank Canvas With Endless Potential, Featuring A Full Additional Bathroom Rough In Already In Place. Whether You're Dreaming Of A Cozy Family Room, Home Gym, Or Extra Bedrooms, The Groundwork Has Been Laid For Your Vision To Come To Life. Outside, Enjoy The Quiet Charm Of Willow Beach Living With Lake Simcoe Just Down The Road Spend Your Summers Swimming, Boating, Or Strolling The Shoreline. This Is More Than Just A Home; Its A Lifestyle. Beach Association Membership Available For Just $45/Year, Granting Access At Lake Drive And Farley Circle. Don't Miss Your Chance To Own In This Rarely Available And Highly Desired Neighbourhood. (id:60365)
6 Martell Gate
Aurora, Ontario
Welcome to a Beautiful Green Park Townhouse! This spacious and bright freehold home offers approx. 1976 sq ft of living space with 3 bedrooms and 2.5 bathrooms. Featuring hardwood in the Living/Dining and Family Rooms, ceramic flooring in the Kitchen/Breakfast Area, and a cozy marble fireplace, the home also includes a walk-out to a wood deck from the kitchen. Broadloom on the second floor. The generous master bedroom features two walk-in closets and a 4-piece ensuite with separate tub and shower offering exceptional storage and comfort alongside spacious 2nd and 3rd bedrooms. Separate entrance to walk-out basement and garage with extra storage. Recent upgrades include a New Roof (2022), New Lennox Air Conditioner (2024), and freshly updated in 2025 including premium Benjamin Moore Regal Select paint on walls, garage door, front & backyard doors, and brand new toilets. Close to all amenities: Highway 404, Aurora GO Station, restaurants, shopping, Cineplex, and more! Located near Dr. G.W. Williams Secondary School, one of Ontarios top-ranked high schools with a Fraser Institute score of 8.8 and a ranking of 28th out of 746 schools (2024). A great opportunity for families looking to settle in a well-serviced neighbourhood near a highly regarded school. (id:60365)



