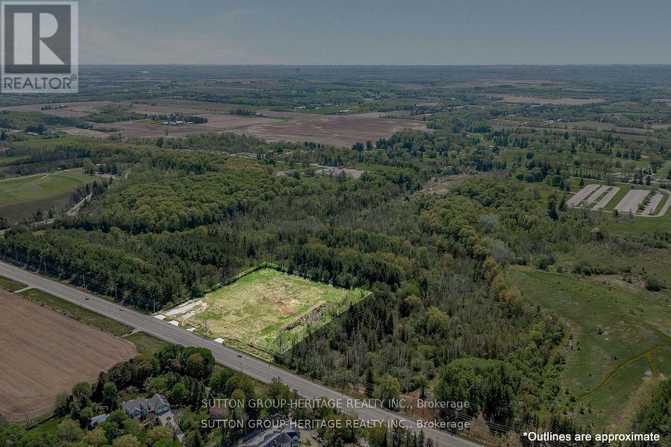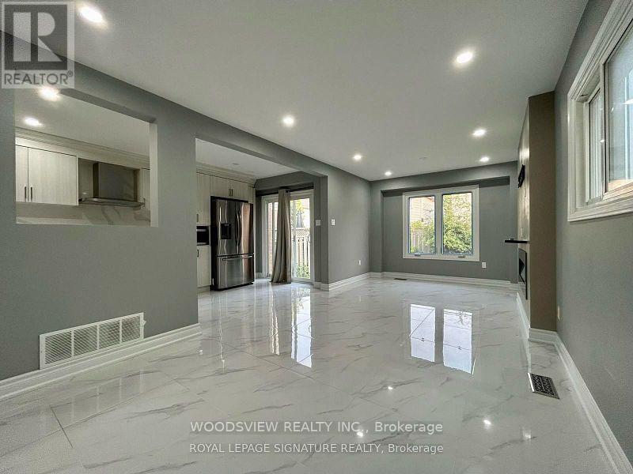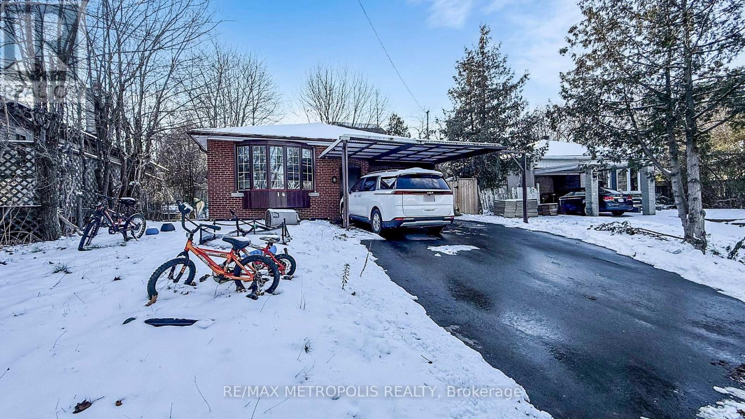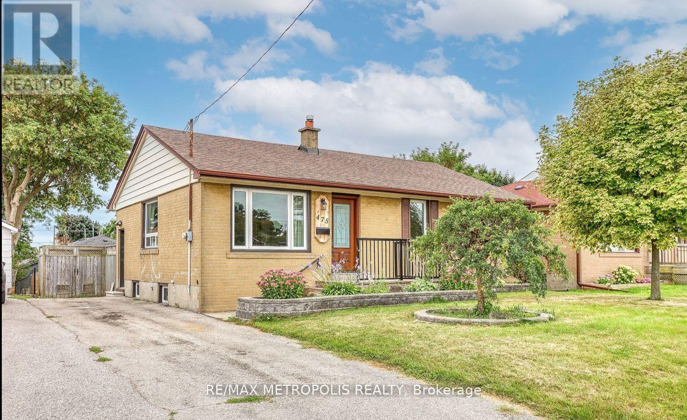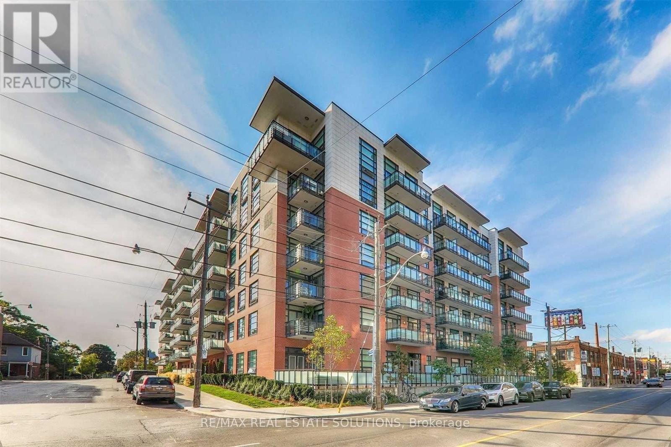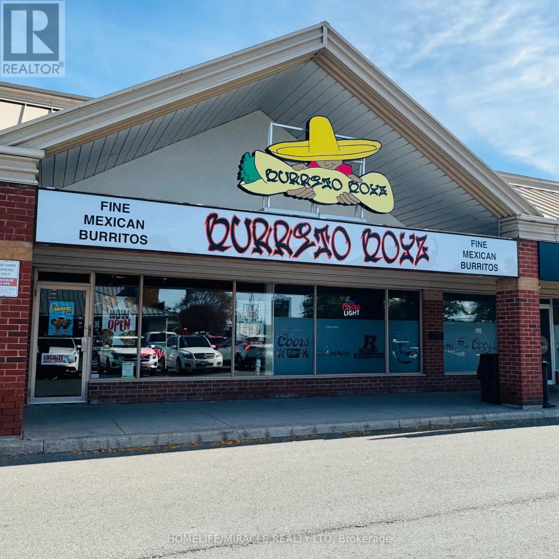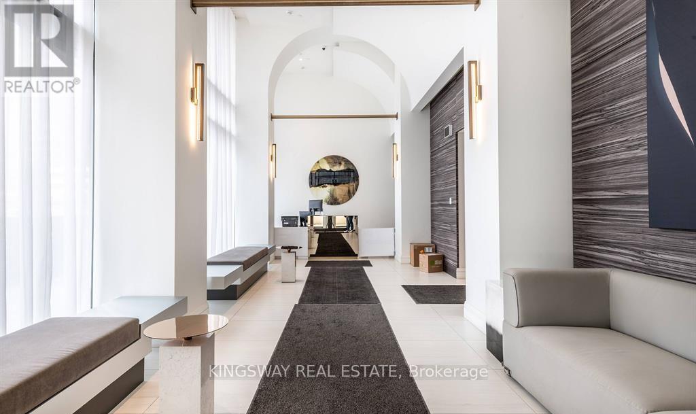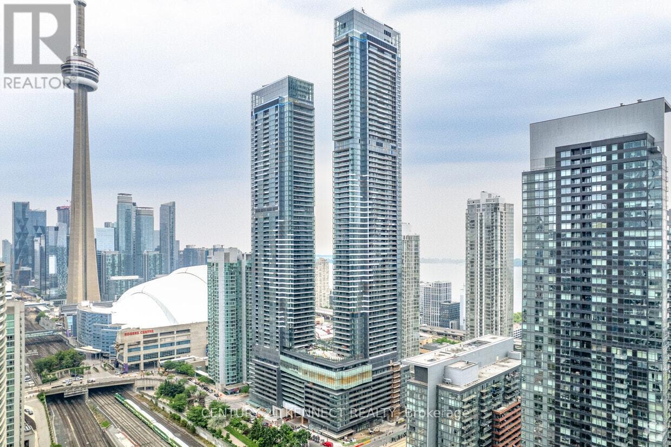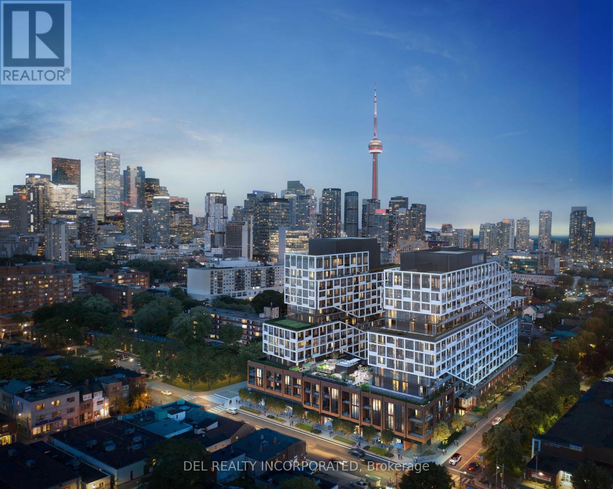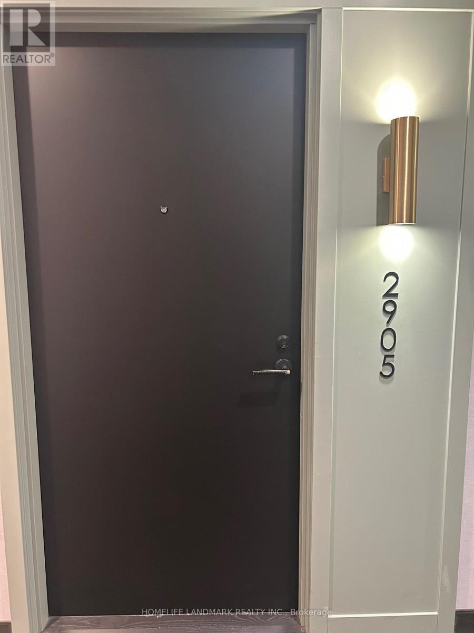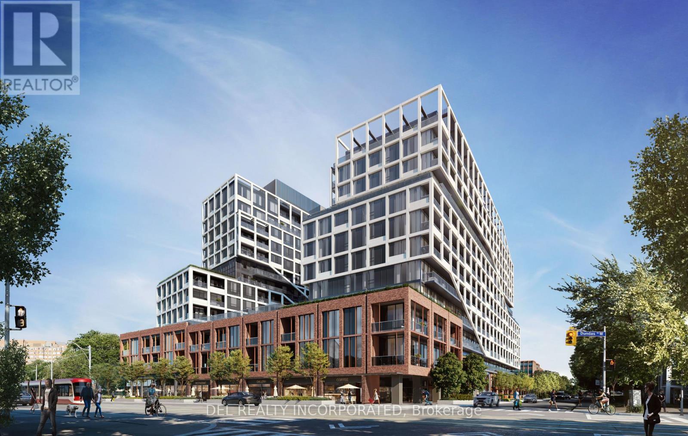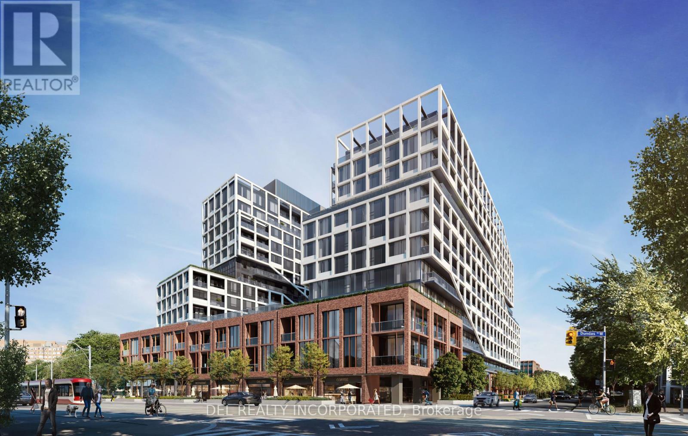3187 Stouffville Road
Whitchurch-Stouffville, Ontario
A Rare and Irreplaceable Commercial Offering Zoned Highway Commercial (HC), 4.792 Acres on Stouffville's Premier Gateway Corridor. This is not just land, it's an opportunity to shape the future of Stouffville's East-West gateway. With 430 feet of prime Highway Commercial (HC) frontage on Stouffville Road, this strategically located 4.792-acre parcel backs and sides directly onto Bruces Mill Conservation Area and sits just minutes from Highway 404, Stouffville, Aurora, and Markham. Conservation Adjacency Offers Unique Visibility and Branding Opportunity. Zoned HC (Highway Commercial), this property offers a remarkably broad array of permitted uses including: automotive sales and service, golf driving range, miniature golf, hotel/motel, private clubs, clinics, restaurants (including drive-thru and drive-in), commercial entertainment destinations, business offices, and more. (All uses subject to municipal approval.)This near-level site features: Extensive land studies (available as part of accepted offer due diligence) - Hydro available and Drilled Well in place. 430 Feet High-visibility frontage on a major commuter corridor - Environmental adjacency to a protected green space. With a rare zoning and a location this strategic, this is an incredible opportunity to secure one of the last HC-zoned parcels of its kind in York Region. Whether you envision a future-forward automotive destination, a low-impact recreation or wellness venue, or a future-forward commercial or recreational campus, this site offers a canvas that is both visionary and grounded in real value. (id:60365)
1176 Beaver Valley Crescent
Oshawa, Ontario
Location, Location, Location! A beautifully renovated and sun-filled home nestled on a family-friendly street. This thoughtfully updated home features a modern open-concept layout with a spacious kitchen, stainless steel appliances, quartz counters, and a seamless flow into the bright living area - perfect for relaxing or entertaining. Upstairs, you'll find three oversized bedrooms with large windows that flood the home with natural light, including a primary retreat complete with a dedicated ensuite. The home also offers a partially finished basement, ideal for cozy movie nights, a home office, or additional living space to suit your family's needs. (id:60365)
Bsmt - 14 Furlong Court
Toronto, Ontario
Spacious 3-bedroom, 2-bathroom basement unit in Scarborough near Lawrence Ave E and McCowan Rd! A well-maintained unit with a functional layout and 1 parking space for added convenience. Located close to parks, schools, shopping, and major transit routes with easy highway access. (id:60365)
Main - 475 Emerald Avenue
Oshawa, Ontario
Don't Miss Your Opportunity to Lease this Stunning 3 Bedroom Bungalow Main Floor Unit in the Heart of Oshawa's High Demand Lakeview Community! Boasting 3 spacious bedrooms. With Lake Vista Park located just across the street, you'll enjoy the ultimate convenience of having a park, playground, and bus stop right at your doorstep. The property is also within a 9 minute walk to Lake Ontario, offering direct access to the beautiful Waterfront Trail and the local Recreation Center, providing a serene lifestyle in a highly sought-after neighborhood. The open concept living area is filled with natural light and boasts modern finishes, making it perfect for both relaxing and entertaining. This renovated kitchen (featuring stainless steel appliances, quartz countertops, and a non-stationary island) will be the centerpiece of your gatherings. This home is just a short walk to schools and minutes away from the Oshawa Centre, offering shopping, dining, and entertainment. Quick access to Highway 401 ensures an easy commute, while all necessary amenities are close by for your convenience. Whether you're an outdoor enthusiast or prefer the comfort of a modern, stylish home, this location has it all. (id:60365)
507 - 88 Colgate Avenue
Toronto, Ontario
Welcome to Showcase Lofts, one of Toronto's most sought-after boutique loft residences! This bright and spacious 1-bed, 1-bath suite perfectly blends modern design with authentic industrial character. Featuring 9-ft ceilings, engineered wood flooring, and a stunning reclaimed brick accent wall, this unit offers warmth, texture, and timeless style. The open-concept living and dining area flows seamlessly into a modern kitchen equipped with stainless steel appliances including a gas stove, sleek cabinetry, and ample storage. Step out to your private north-facing balcony overlooking the peaceful courtyard, providing a quiet escape from city life. The spacious bedroom includes generous closet space, while the modern bathroom features a deep soaker tub and chic contemporary finishes. Residents enjoy exceptional amenities such as a 24-hour concierge, fully equipped gym, party room, theatre room, guest suite, and visitor parking. Ideally located in one of Toronto's most vibrant neighbourhoods, you're just steps from public transit, parks, boutique shops, trendy cafés, and top-rated restaurants. Available for immediate occupancy, this unique loft delivers the perfect balance of character, comfort, and convenience-an urban retreat you'll be proud to call home. (id:60365)
3 - 250 Bayly Street
Ajax, Ontario
Location! Location! Location! Rare opportunity to own a high-performing Burrito Boyz Bayly Franchise in a prime corner location with maximum exposure on one of the busiest roadways. This turnkey, fully established business offers easy operations, low employment costs, and consistent growth, making it ideal for both investors and first-time restaurant owners. Located in a thriving commercial hub, the franchise benefits from excellent foot traffic and strong brand visibility, surrounded by top national brands such as McDonald's and Dairy Queen. The plaza offers ample parking and prominent street frontage on Bayly Street and Mackenzie Avenue, attracting both local customers and commuters. The restaurant serves authentic, fresh Mexican cuisine, building a loyal customer base, outstanding online reviews, and strong delivery partnerships. The 1,348 sq. ft. beautifully renovated unit is situated in a well-maintained plaza within a major growth node, close to Ajax Hospital, residential neighborhoods, offices, and condominiums, ensuring steady demand. With opportunities for catering, marketing, and potential expansion, this franchise delivers both immediate income and long-term growth potential. Don't miss this rare opportunity to own a profitable, turnkey business in one of Ajax South's busiest and most desirable commercial locations-ready for success from day one! Opportunity to take over the lease without franchise name. (id:60365)
3901 - 39 Roehampton Avenue
Toronto, Ontario
Welcome to the highly sought-after E2 Condos in the heart of Yonge & Eglinton. This beautifully designed 1+Den suite offers a functional layout with two full bathrooms, floor-to-ceiling windows, and a spacious den that can be used as a second bedroom or home office. Enjoy a modern kitchen with integrated appliances, high ceilings, and an abundance of natural light throughout. Residents benefit from direct underground access to the Eglinton Subway Station & LRT, placing transit, shopping, restaurants, gyms, and daily conveniences just steps away. E2 features premium amenities including a 24-hour concierge, fitness centre, yoga studio, outdoor terrace, entertainment lounge, and more. Move-in ready and perfectly located in one of Midtown's most vibrant communities. (id:60365)
5109 - 1 Concord Cityplace Way
Toronto, Ontario
Brand New Luxury Condo with Unobstructed South Water View at Concord Canada House. This 650 sqft 1 bedroom + Den (can be used as a 2nd bedroom) Unit Plus a 120 sf Heated Balcony for Year-Round Enjoyment. World-Class Amenities Include an 82nd Floor Sky Lounge, Indoor Swimming Pool, Ice Skating Rink and Much More. Unbeatable Location Just Steps to CN Tower, Rogers Centre, Scotiabank Arena, Union Station, the Financial District, Waterfront, Dining, Entertainment, and Shopping All at Your Doorstep. (id:60365)
801 - 115 Denison Avenue
Toronto, Ontario
Tridel's MRKT Alexandra Park community is an 18-acre master planned revitalization offers remarkable amenities, modern finishes, and flexible open-concept layouts. Near perfect transit and walk scores. Outdoor swimming pool, BBQ area, party room, 2-storey fitness centre etc. 1K1 Design, 1 Bedroom, approx. 605 sqft. as per builder's plan. Move-in today! (id:60365)
2905 - 60 Shuter Street
Toronto, Ontario
Welcome to1 Bdrm+Den Unit At Fleur Condo By Menkes. Large Window W/Beautiful City View + Downtown Core. Den Is Spacious Enough As 2nd Room. Enjoy floor-to-ceiling windows, an open-concept layout, and abundant natural light throughout. Excellent Building Management With Public Parking In the underground provides a lot of convenience. Freshly Painted and Upgraded Lightings and Built-in Organized Closets. Amenities including a 24-hour concierge, fitness center, yoga studio, media room, library/study, residents' lounge, party room with catering kitchen, rooftop patio with BBQ area, and a guest suite in 5th Floor. Steps from St. Michael's Hospital, the Li Ka Shing Knowledge Institute, and overlooking the historic St. Michael's Cathedral, Walk to TMU, George Brown College, University of Toronto, and Toronto's major hospitals-Princess Margaret, Mount Sinai, and Toronto General, Eaton Centre, Easy TTC access via Queen and Dundas stations, Pet-friendly building with secure access and premium downtown living. Perfect for professionals, students, or investors seeking a contemporary urban lifestyle. (id:60365)
404 - 115 Denison Avenue
Toronto, Ontario
Tridel's MRKT Alexandra Park community is an 18-acre masterplanned revitalization offers remarkable amenities, modern finishes, and flexible open-concept layouts. Near perfect transit and walk scores. Outdoor swimming pool, BBQ area, party room, 2-storey fitness centre etc. 3J Design, 3 Bedrooms, approx. 1076 sqft. as per builder's plan. Move-in today! (id:60365)
315 - 115 Denison Avenue
Toronto, Ontario
Tridel's MRKT Alexandra Park community is an 18-acre masterplanned revitalization offers remarkable amenities, modern finishes, and flexible open-concept layouts. Near perfect transit and walk scores. Outdoor swimming pool, BBQ area, party room, 2-storey fitness centre etc. L3 Design, 2 Bedrooms, approx. 834 sqft. as per builder's plan. Move-in today! (id:60365)

