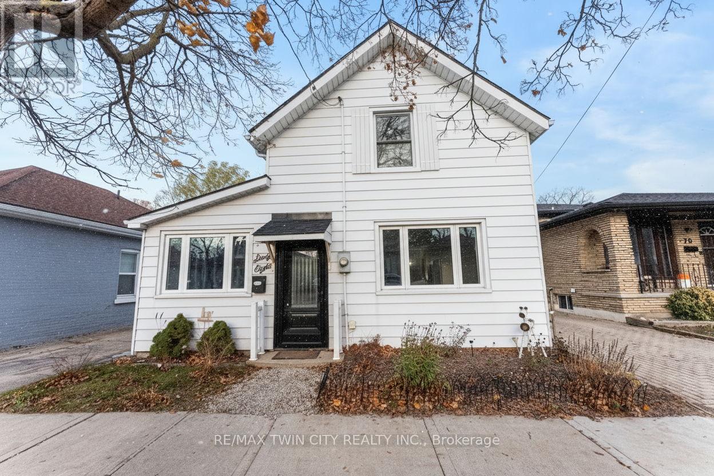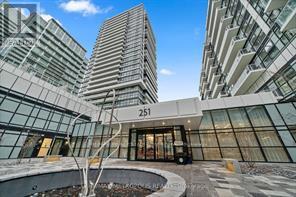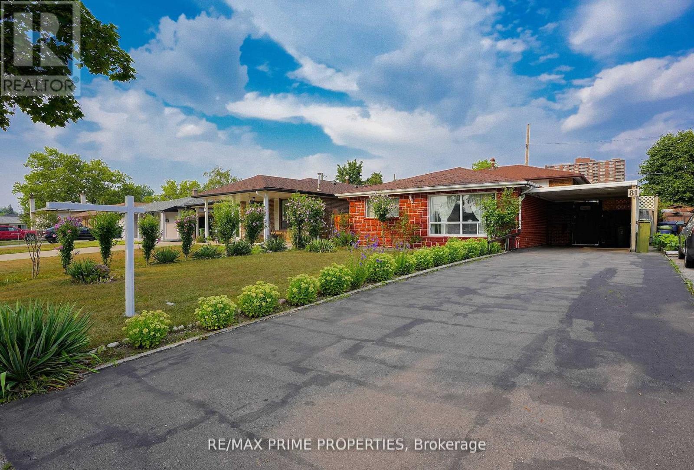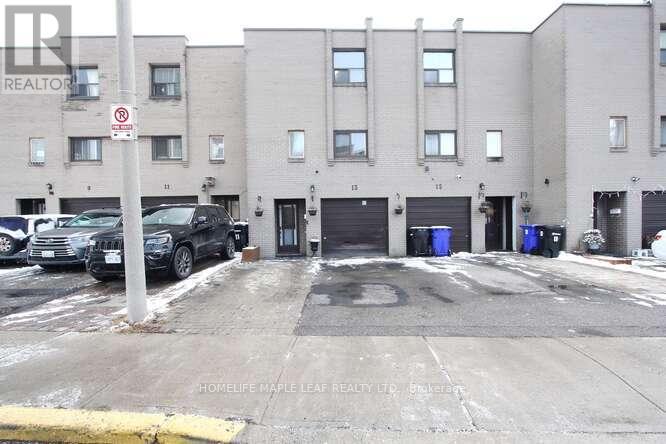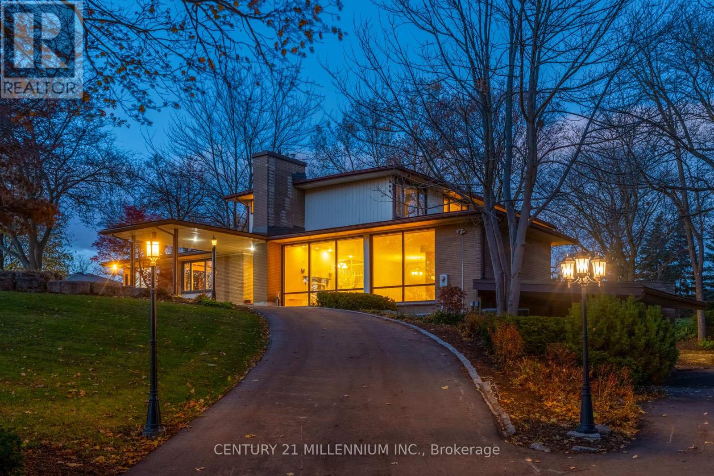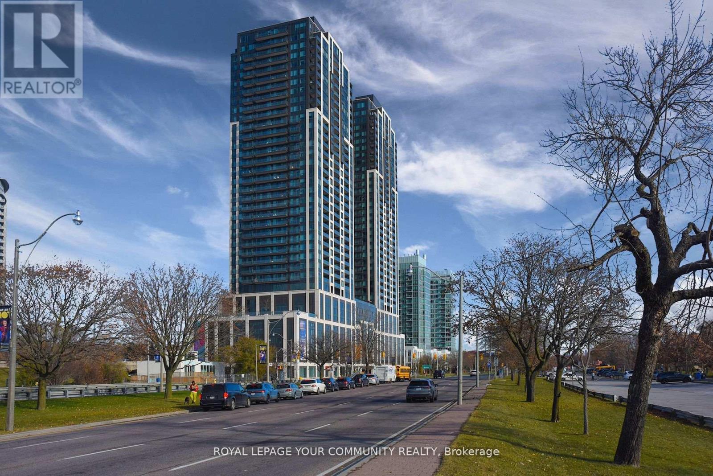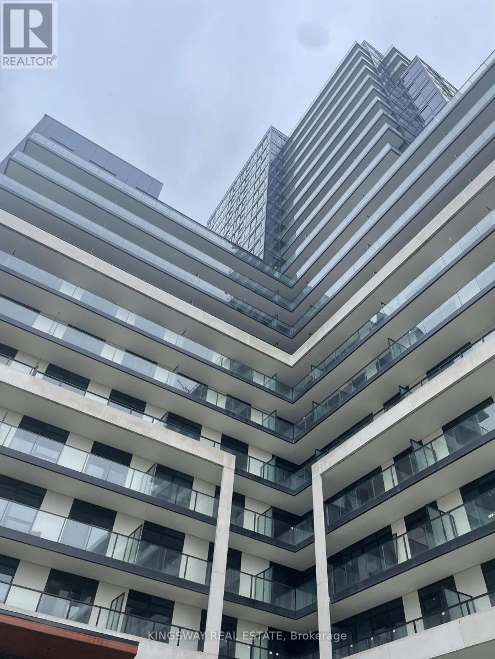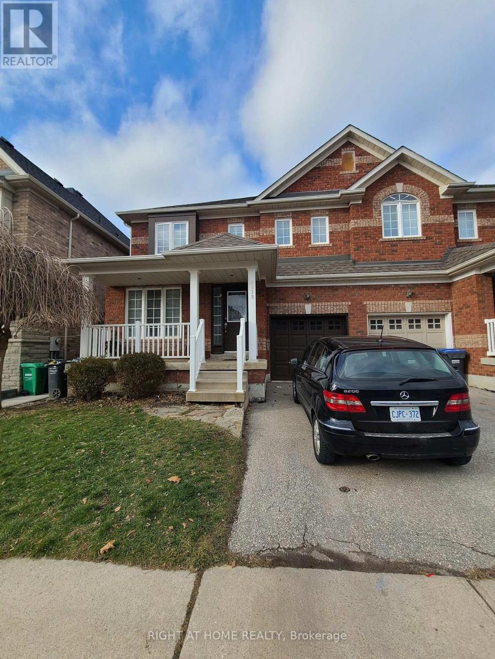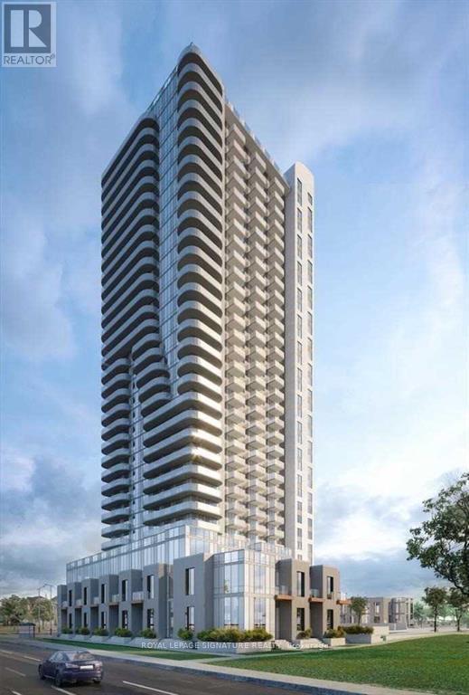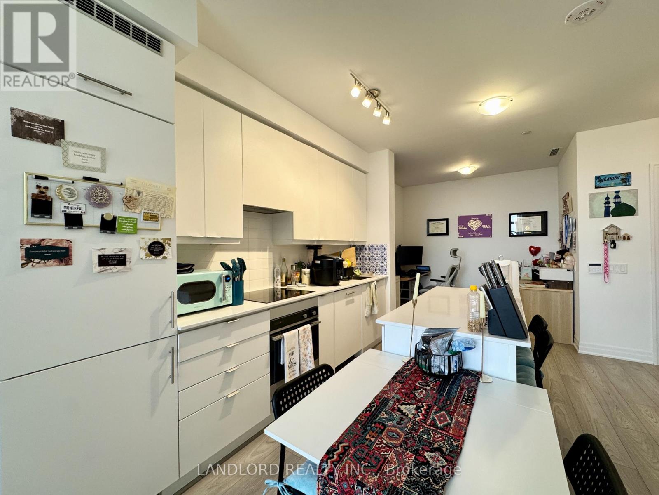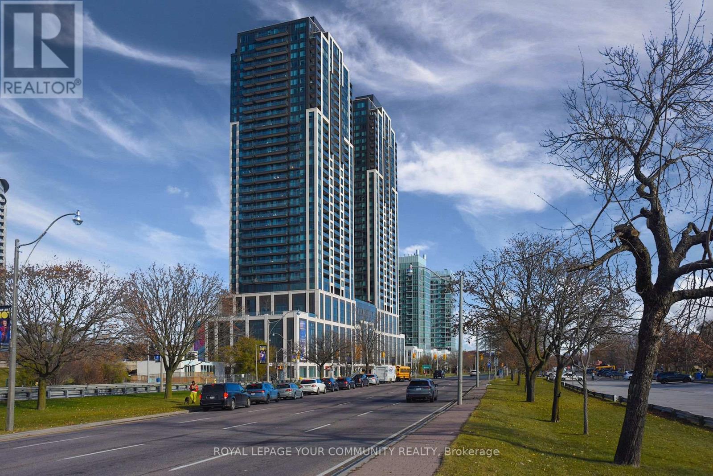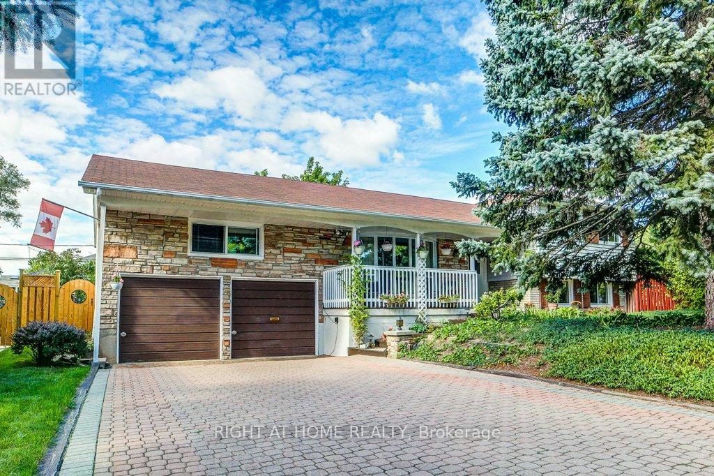68 Oak Street
Brantford, Ontario
Welcome to 68 Oak Street in the City of Brantford. This charming 2-storey, 3+ bedroom home blends original character with modern updates and is situated in a family-friendly neighbourhood in Old West Brant. Offering approximately 1,300 sq. ft. of living space, the home features a spacious living room, a main-floor bedroom, a beautifully updated bathroom, and a newly renovated kitchen with ample cabinetry. Recent updates include the roof (2019), windows (2019-2025), exterior doors (2019-2025), kitchen (2024), bathroom (2024), vinyl plank flooring (2025), fresh paint (2025), high-efficiency Daikin mini-splits (2025), 100-amp breaker panel (2025), sewer line (premium pipe re-lining) and more! Conveniently located close to all amenities-including grocery stores, reputable schools, restaurants, shopping, walking distance to Dairy Queen and nearby scenic walking, hiking, and biking trails along the Grand River-this home offers both comfort and accessibility. The private, fully fenced backyard includes a storage shed and a cozy patio area, perfect for summer entertaining. Schedule your viewing today! (id:60365)
621 - 251 Manitoba Street
Toronto, Ontario
Stunning 1 Bed+Den At Empire Phoenix Condos. featuring spacious living & bedroom, & generous size Den, Beside The grand avenue park. Amenities Include A Gorgeous California Style Outdoor Infinity Pool & Rooftop Deck, Fitness Facility, Wi-Fi Workspace, & Many More. Quick Walk To Metro Grocery, Starbucks, Restaurants, Shops, Humber Bay Park, Martin Goodman Trail & The Lake Easy Access To Gardiner & Just Mins To Downtown toronto, And The Go. (id:60365)
81 Silverstone Drive
Toronto, Ontario
Updated and move-in ready, this spacious 3+1 bedroom, backsplit is nestled in a family-friendly neighbourhood in the heart of Etobicoke. With tasteful upgrades throughout, this home offers style, functionality, and room to grow. Step into a modern kitchen featuring ceramic floors, pot lights, and ample updated cabinet space, perfect for everyday living. Enjoy hardwood floors throughout the main living areas and bedrooms. The finished lower level offers an additional bedroom or flex space, a laundry area with a new washer (2025), and durable ceramic tile flooring, ideal for a rec room, or guest suite. Outside, you'll find a fully fenced backyard with a heated tool shed with hydro, great for hobbies, storage, or a workshop. The new furnace and air conditioner (2023) ensure year-round comfort and efficiency. Property Highlights: 3+1 bedrooms | 2 bathrooms, Updated kitchen with modern finishes, Hardwood floors throughout main living areas, Fully fenced lot with heated/hydro-equipped tool shed, New furnace & A/C (2023), new fridge (2023), new washer (2025), Finished lower level with ceramic flooring, Excellent location near schools (public and Catholic schools), parks, transit (bus and light rail) & amenities (library, community centre, police station, plazas, and mall). (id:60365)
7-13 - 13 Lotherton Pathway
Toronto, Ontario
Beautiful must see 4 bedroom 2 bath townhouse in a very desirable neighborhood ,close to all amenities and subway, air-conditioned system owned , ALMOST 2 yrs old furnace and hot water hank ,roof SHINGLES ARE 5 yrs old . deck and built in shed plus garden shed .school and hospital nearby ,friendly neighborhood and only walking distance to all grocery store .this property is great for investor , family needing to live close to the city. (id:60365)
200 Main Street S
Brampton, Ontario
Truly one-of-a-kind opportunity in sought-after Peel Village. Set on nearly 2 acres of prime land, this iconic 4,000 sq ft mid-century residence breaks the mold in this neighbourhood. Featuring a unique tiered layout with sunken living room, formal dining area and striking architectural lines, this home offers 6 bedrooms total (2 on the main level + 4 upstairs) with incredible flexibility for families, multi-generational living, or future vision. Located just minutes to Hurontario, Hwy 407 and within the path of Brampton's Innovation District, this property offers unmatched location, scale and long-term potential. Whether you choose to restore this architectural gem, renovate, build new, or explore redevelopment potential (subject to approvals), opportunities like this are exceptionally rare. A statement property, unmatched in lot size, character, and future possibilities-do not miss this iconic Brampton offering. (id:60365)
3611 - 1928 Lake Shore Boulevard
Toronto, Ontario
Welcome to this stunning 2-bedroom plus den residence perched high above the waterfront, offering breathtaking, unobstructed views and modern urban luxury. Located in one of the newest and most sought-after buildings along Lake Shore Boulevard, this suite combines style, comfort, and functionality-perfect for professionals, small families, or anyone seeking a refined city lifestyle with resort-inspired amenities. As you enter, you're greeted by a bright, open-concept layout enhanced by floor-to-ceiling windows that bathe the space in natural light. The contemporary kitchen boasts premium built-in appliances, sleek cabinetry, ideal for cooking, entertaining or enjoying your morning coffee while taking in panoramic lake and city views. The spacious living and dining area flows seamlessly to a private balcony where you can relax and soak in sunrise or sunset. Both bedrooms are thoughtfully designed for privacy and comfort, with large windows and ample closet space. The primary bedroom includes an elegant ensuite bathroom with modern finishes. The enclosed den provides a versatile bonus space-perfect as a home office, study, guest area, or creative studio-making the unit especially well-suited for work-from-home lifestyles. Residents of 1928 Lake Shore Blvd enjoy an exceptional list of amenities, including a state-of-the-art fitness Centre, indoor pool, stylish party/meeting rooms, outdoor terraces, 24-hour concierge service, and more. Step outside and you're immediately connected to scenic lakeside trails, Humber Bay Shores parks, TTC and GO transit options, restaurants, shops, and effortless access to the Gardiner for quick trips downtown or out of the city. This is an ideal blend of luxury, convenience, and waterfront serenity-an opportunity to live in a beautifully designed home with some of the best views Toronto has to offer. (id:60365)
1002 - 3220 William Coltson Avenue
Oakville, Ontario
Absolutely Stunning One Of the Largest 1 Bedroom Apartment on The !0th Floor With Amazing Views of Downtown Toronto & Mississauga & Lake Ontario on The Other Side. Great Location Right @ The Border Of MIssissauga /Milton. Upper West 2 Building By Branthaven Homes. Great Location Close to All The Conveniences Like Hwy 407, Sheridan College, Hwy 403, Shopping, Restaurants & The Hospital. Vanderbilt Model 610 Sq ft + 85 Sq Ft of Large Balcony Space. Great Open Concept Layout. 9' Ceilings, Upgraded Flooring, Quartz Countertops. All Modern Finishes & Beautiful Subway Tile Backsplash. Imported Ceramic tiles in Laundry and Baths. Branthaven Smart Connect provides easy to use digital keyless lockset on entry doors. Custom-crafted, soft-close kitchen cabinetry, with 39 Extended Height upper cabinets. Cultured Marble countertop with integrated cube sink in bathroom. Upgraded Pot Lights in The Kitchen. (id:60365)
3919 Arvona Place
Mississauga, Ontario
Freshly Painted and Clean.Welcome to this Stunning freehold SemiD house in a quiet and friendly neighbourhood. This spacious 4 BR open concept all brick 3WR 2 storey house is located in a popular community. The open concept Living and Dining create a spacious area to call home whether you are resting and relaxing or entertaining guests. This beautiful house offers convenience and comfort in modern style. Located conveniently with easy access to good schools,Public Transit,Major highways for commuters.all kinds of shopping and amenities.Designer hardwood flooring throughout the main floor,steps and landing and Upper Floor.The primary BR has a large walkin closet and 4pc ensuite featuring enclosed shower and soaking tub. The other 3 BRs are good in size and share a 3pc WR with linen closet. The open concept kitchen boasts of quartz counter tops, Backsplash and breakfast area and lots of cabinets.Photos are from the time the Landlord occupied the house. The property is empty now. (id:60365)
3009 - 8 Nahani Way
Mississauga, Ontario
Almost Brand New (2021) 2 Bed, 2 Bath Condo Located in The Heart Of Mississauga. Super Functional Open-Concept Layout w Split Bedrooms. Primary Bedroom W/Ensuite Bath & Large Closet. Modern Design Kitchen w Stainless Steel Appliances, Quartz Counters and Backsplash. Floor to Ceiling Windows w Approx. 9' Ceilings. Extra Large Balcony w Breath Taking View. Convenient Ensuite Laundry. 1Underground Parking + 1 Locker. Close to Hwy's 403, 401, 410, 407 & QEW. New LRT Line at Doorstep(under construction). Just Minutes Away from Mississauga Square One Bus Terminal for MiWay/Mississauga Transit and GO Bus. Minutes To Square One Shopping Mall, Cineplex, Sheridan College. Minutes Drive to Cooksville Go Station. Building Amenities Include Concierge, Lounge, Exercise Room, Swimming Pool, Kids Play Area, BBQ Area, Party Room, Visitor Parking and much more... (id:60365)
502 - 36 Elm Drive W
Mississauga, Ontario
Professionally Managed Spacious 1 Bed, 2 Bath Suite, Featuring A Modern Kitchen With Built-In Appliances, Stone Countertops, And Island/Breakfast Bar. A Nicely Sized Bedroom With 4Pc Ensuite Bath With W/O To A Massive Private Terrace. Enjoy A Fantastic Walk Score Of 87, With Convenient Access To Local Shops, Parks, Cafes, And Dining Options In The Vibrant Fairview Neighborhood. A Must See! **EXTRAS: **Appliances: Fridge, B/I Oven, Cooktop, Dishwasher, Washer and Dryer **Utilities: Heat, Hydro & Water Extra **Parking: 1 Spot Included **Locker: 1 Locker Included (id:60365)
3611 - 1928 Lake Shore Boulevard
Toronto, Ontario
Welcome to this stunning 2-bedroom plus den residence perched high above the waterfront, offering breathtaking, unobstructed views and modern urban luxury. Located in one of the newest and most sought-after buildings along Lake Shore Boulevard, this suite combines style, comfort, and functionality-perfect for professionals, small families, or anyone seeking a refined city lifestyle with resort-inspired amenities. As you enter, you're greeted by a bright, open-concept layout enhanced by floor-to-ceiling windows that bathe the space in natural light. The contemporary kitchen boasts premium built-in appliances, sleek cabinetry, ideal for cooking, entertaining or enjoying your morning coffee while taking in panoramic lake and city views. The spacious living and dining area flows seamlessly to a private balcony where you can relax and soak in sunrise or sunset. Both bedrooms are thoughtfully designed for privacy and comfort, with large windows and ample closet space. The primary bedroom includes an elegant ensuite bathroom with modern finishes. The enclosed den provides a versatile bonus space-perfect as a home office, study, guest area, or creative studio-making the unit especially well-suited for work-from-home lifestyles. Residents of 1928 Lake Shore Blvd enjoy an exceptional list of amenities, including a state-of-the-art fitness Centre, indoor pool, stylish party/meeting rooms, outdoor terraces, 24-hour concierge service, and more. Step outside and you're immediately connected to scenic lakeside trails, Humber Bay Shores parks, TTC and GO transit options, restaurants, shops, and effortless access to the Gardiner for quick trips downtown or out of the city. This is an ideal blend of luxury, convenience, and waterfront serenity-an opportunity to live in a beautifully designed home with some of the best views Toronto has to offer. (id:60365)
Upper - 1088 Pearson Drive
Oakville, Ontario
Cozy Bright 3 bedroom upper unit with big windows For Rent available Feb 1, 2026. Close To Oakville Place, Sheridan College, Oakville Go, public transit, Hospital, Tennis Court, Great Schools And All Amenities. Carpet free. Large Fenced Backyard. 1 garage parking & long driveway parking. Utilities not included. Copy Of Government Issued Id, Full Credit Report from Equifax or TransUnion, Rental Application Form, Employment Letter, 3 Most Recent Pay Stubs, first & last, deposit Required. Non Smoking, No Pet Please. Tenants responsible for the yard maintenance and snow removal. (id:60365)

