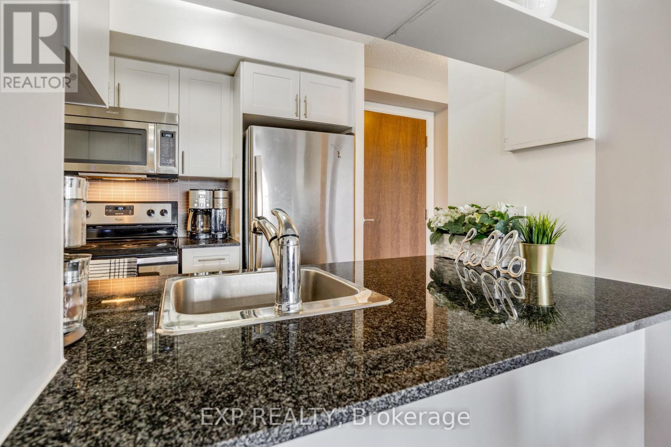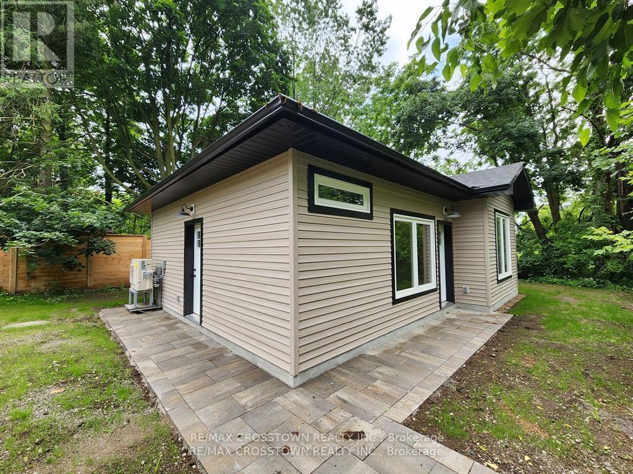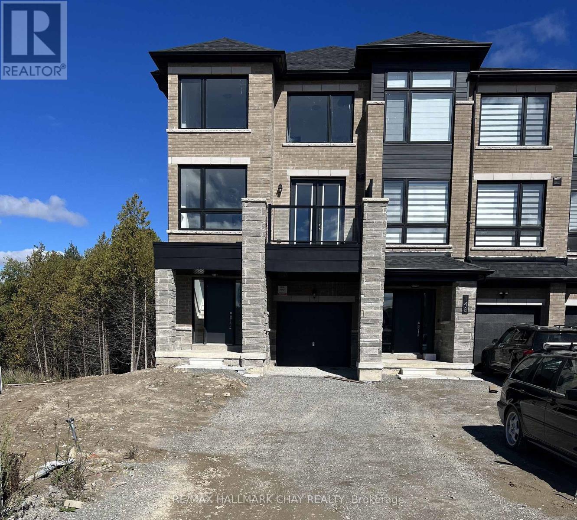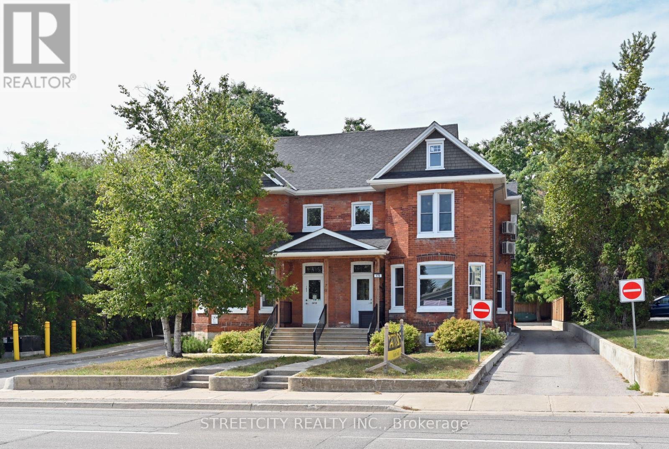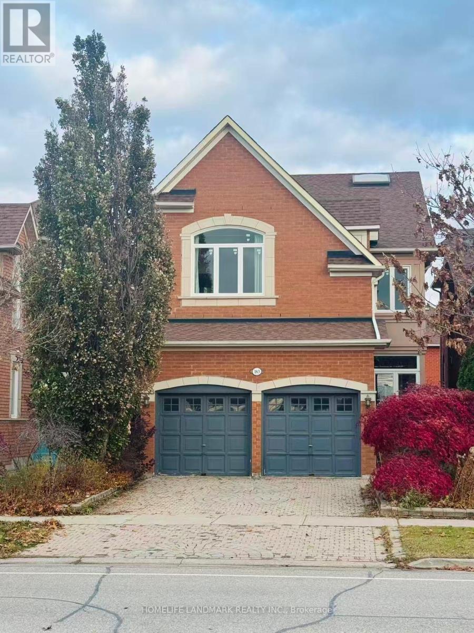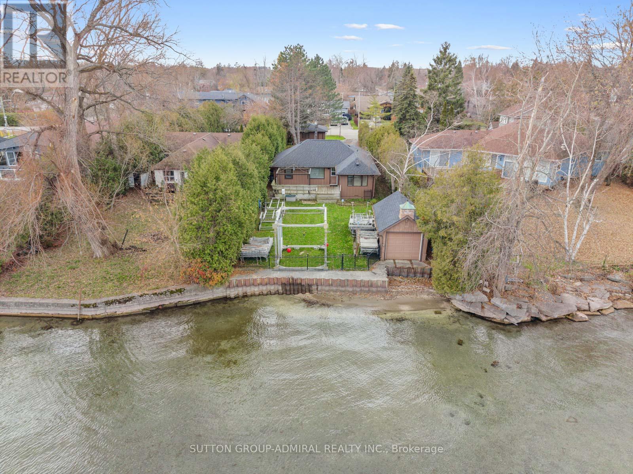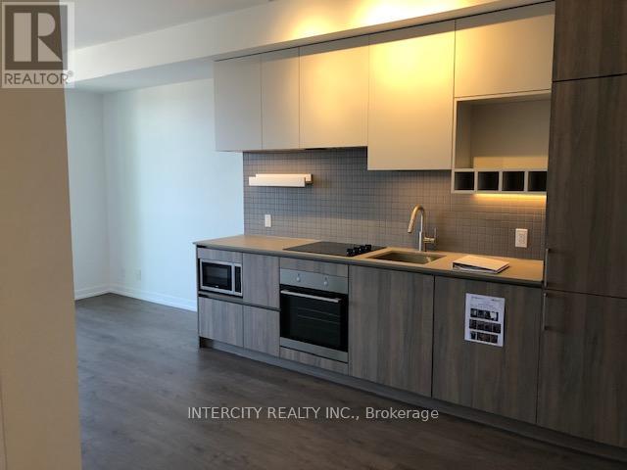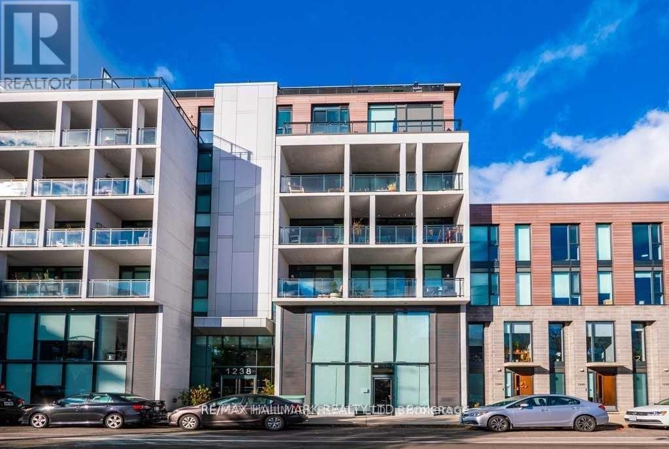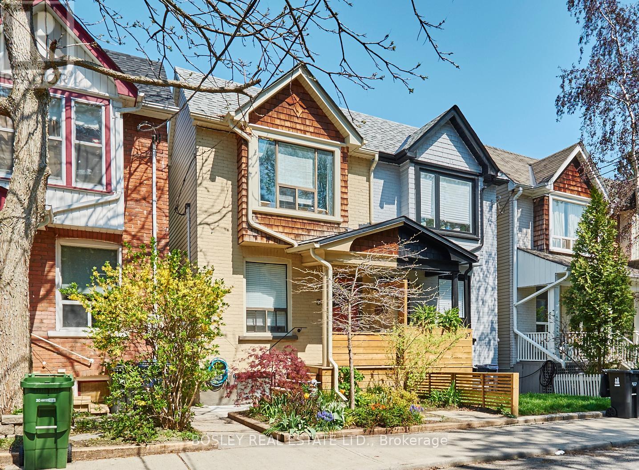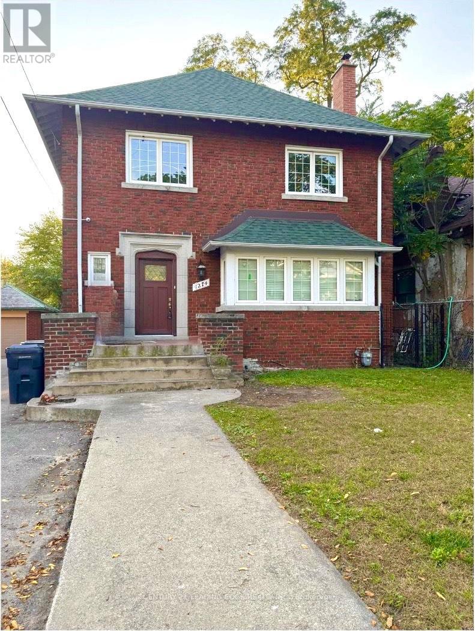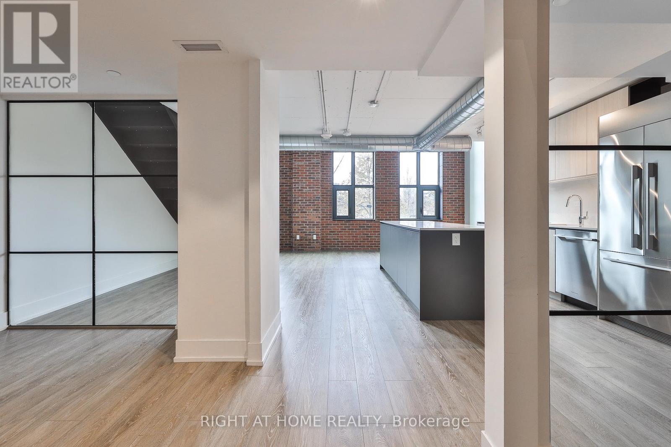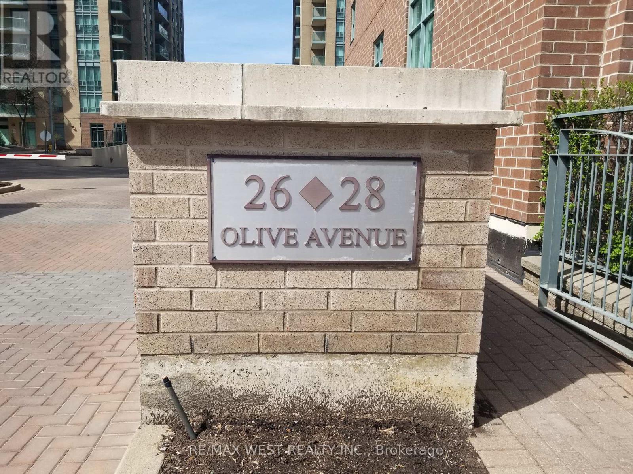2326 - 2 Eva Road
Toronto, Ontario
Welcome to this Stylish Tridel-built urban condo on a high floor, filled with natural light and offering stunning CN Tower views. Enjoy nearly 800 square feet of open-concept living with high ceilings, two spacious bedrooms, and two full bathrooms with a favourable split bedroom layout. This fully upgraded suite features freshly painted interiors, mirrored closet doors, granite counters, stainless steel appliances, and hardwood-style flooring throughout-no carpet. Includes one parking space. Be proud of where you live and impress your guests with this bright, modern home in the heart of the city. (id:60365)
Gdn Ste - 120 Dundonald Street
Barrie, Ontario
Discover a truly rare rental opportunity in the heart of Barrie's vibrant downtown core. This fully above-grade garden suite offers the best of urban living with unmatched privacy - no one above, below, or attached to you. Steps from the waterfront, beaches, walking trails, restaurants, shops, transit, and everything the city has to offer, this home blends convenience with a peaceful, tucked-away feel.Inside, you'll find a thoughtfully designed space featuring two inviting bedrooms, an open-concept living area, and a sleek bright-white modern kitchen. Large windows bring in abundant natural light, creating a warm and airy atmosphere throughout. Enjoy the added convenience of in-suite laundry for complete independence.Outside feels like your own private retreat - a fenced yard surrounded by mature, towering trees, offering a rare sense of calm right in the city. Two parking spaces are included for your comfort and ease. Available January 1st, 2026 - $2300/month + utilities. (id:60365)
150 Blue Forest Crescent
Barrie, Ontario
Luxury End-Unit Townhome. Over 2000 Square Feet Of Finished Space On 3 Levels, Plus An Unfinished, Walk-Out Basement. 9Ft Ceilings On The Main Floor. Garage Access To Inside. Front And Rear Balconies. Primary Bedroom With Walk-In Closet And 5-Piece Ensuite. Laundry On 3rd Level. Close To Go Station, Shopping, And Excellent Schools. Fantastic Forest Views - You Will Not Be Disappointed! (id:60365)
201 - 170 Bradford Street
Barrie, Ontario
Bright, Stylish & Fully Renovated 2-Bedroom Apartment in a Quiet 8-Plex!Step into this spacious, two-storey suite that perfectly blends modern comfort with character charm! Featuring a bright open layout, sleek stainless steel appliances, ample storage, and contemporary neutral finishes-including a gorgeous exposed brick accent wall. This home checks all the boxes. Located in a well-maintained, quiet walk-up building of just eight units, you'll enjoy a welcoming community of professional neighbours and an exceptionally responsive landlord. Key Features: Large, bright 2-bedroom layout on 2 levels. Fully renovated with modern décorStainless steel kitchen appliances, and 1 outdoor parking space. Plenty of in-unit storage. Utilities: Tenant pays electricity directly (Alectra). Water billed by landlord based on individual usage (separately metered). Additional Info: No dogs (noise policy), No smoking anywhere on the property. Unfurnished unit. AAA tenants only! An ideal opportunity for professionals seeking a stylish, low-maintenance home in a friendly, quiet setting! (id:60365)
183 Frank Endean Road
Richmond Hill, Ontario
Located In Rouge Woods One Of The Highest School Zone Demand Area, Face To The Park With Breathtaking View, Walking Distance To Richmond Rose P.S. & Bayview Secondary High School, Close To Parks, Community Centre, Shops, 404 & Go Station.Double French Door Entrance,Open Concept Eat-In Kitchen W/ Quartz Counter-Top,Professional Finished Basement Rec. Room, Home Office And 3 Piece Bath. Deck In Backyard! (id:60365)
1273 Maple Road
Innisfil, Ontario
Your Perfect Innisfil Retreat Is Here - Renovated, Move-In Ready And Steps To The Water! Beautifully Updated 3 Bedroom Cottage On A Quiet Stretch Of Maple Rd With An East Facing Fenced Backyard That Offers Total Privacy. Renovated 3 Years Ago With Vinyl Flooring Throughout, Tongue And Groove Ceilings, Pot Lights And Professionally Painted. Bright Kitchen Features Caesarstone Counters And Modern Finishes. Includes A Well-Kept 3 Pc Bathroom With A Glass-Enclosed Shower And Crawl Space Basement. Exterior Features A Pergola, Sprinklers, Boathouse With Marine Railroad And Electric Garage Door, Plus A Separate Double car Garage . Prime Location Close To Synagogues And Surrounded By Mature Trees. Ideal For Year-Round Living Or A Seasonal Escape. Turn Key And Ready To Enjoy. Recently Upgraded Systems Include Town Water And Sewers, Brand New Owned Hot Water Tank (2024), Furnace/AC Combo Unit And Roof Done Approx. 4 Years Ago. (id:60365)
1715 - 950 Portage Parkway
Vaughan, Ontario
New building, less than 5 years old. Direct access to the subway, Minutes to YMCA and Vaughan Corp. center. Contemporary Kitchen design with hidden Cabinets, Covered Fridge, undermount sink. Built-in Dishwasher. (id:60365)
602 - 1238 Dundas Street E
Toronto, Ontario
Welcome to THE TAYLOR LOFTS, one of Leslieville's most loved BOUTIQUE BUILDINGS, perfectly positioned at the edge of Queen East's best cafés, restaurants, parks, and transit. Suite 602 is a bright and contemporary 2-BED, 2-BATH CORNER SUITE offering an ideal SPLIT-BEDROOM LAYOUT, FLOOR-TO-CEILING WINDOWS, and TWO PRIVATE BALCONIES with open east and north views.The spacious living and dining area features EXPOSED CONCRETE CEILINGS, ENGINEERED HARDWOOD FLOORS, and full-width sliding glass doors that extend the living space outdoors. The kitchen delivers modern form and function with INTEGRATED APPLIANCES, SLEEK CABINETRY, STONE COUNTERS, and a clean minimalist aesthetic.The PRIMARY BEDROOM has its own BALCONY WALK-OUT, a 3-PIECE ENSUITE, and a WALK-IN CLOSET. The SECOND BEDROOM is generously sized with a LARGE CLOSET and great natural light. Both bathrooms offer MODERN FINISHES and deep tubs/showers.Enjoy UNOBSTRUCTED VIEWS over the neighbourhood, INCREDIBLE MORNING LIGHT, and a peaceful residential backdrop rarely found in condo living. This is a true turnkey space in one of the east end's most desirable buildings, known for its INTIMATE COMMUNITY FEEL, LOW MAINTENANCE FEES, and convienient location. PARKING, LOCKER, and TWO WALL-MOUNTED BIKE RACKS are included. Pet-friendly building with GYM, VISITOR PARKING, and BBQ-READY BALCONIES. Steps to Queen Street East, TTC, and everything Leslieville has to offer. A beautiful opportunity for both end-users and investors. (id:60365)
Main - 39 Poucher Street
Toronto, Ontario
Riverdale Charm Meets Everyday Convenience! This inviting two-level rental checks all the boxes and then some. With 757 sq ft of living space plus an additional 375 sq ft of storage, you'll have plenty of room to live comfortably without compromise. The finished lower level is flexible - use it as a second living room, a home office, a guest suite or all of the above.Enjoy two outdoor spaces, including a balcony off the bedroom that's perfect for morning coffees and a private walkout patio with a landscaped backyard and coveted laneway parking. Set on a quiet cul-de-sac, Poucher Street is one of those rare "everyone knows everyone" kind of blocks... a small, friendly community right in the middle of it all. From here, you're just a short stroll to Withrow Park, Riverdale Park, Greektown, Leslieville, and Gerrard Square. Shops, restaurants, cafes, and transit are all at your doorstep, making everyday life effortless. Photos are from a previous tenancy (2022) - the home has been lovingly maintained and is ready to welcome its next residents. *EXTRAS* Backyard and deck off of bedroom for private use (NOT shared with 2nd floor tenant). Ensuite laundry & large storage area included. Private laneway parking. BBQs allowed. Hydro and Tenant's Insurance to be paid by tenant. (id:60365)
1274 Broadview Avenue
Toronto, Ontario
Welcome to this massive two-storey, four-bedroom home enriched with timeless East York charm! Perfectly situated in one of Torontos most sought-after communities, this property offers both comfort and convenience at an incredible value. Step inside to discover spacious principal rooms featuring classic character details that create a warm, inviting atmosphere throughout. The home is heated by efficient radiators in each room, ensuring cozy comfort during the colder months. Enjoy the benefits of central air conditioning servicing the main and lower levels keeping your primary living spaces cool all summer long. Outside, the expansive private driveway provides exceptional parking capacity, easily accommodating eight or more vehicles ideal for large families, guests, or anyone needing extra space. While the garage is not included, its hardly missed given the generous parking available right on the property. Located just steps from public transit and only minutes from major highways, commuting couldn't be more convenient. Enjoy quick access to downtown Toronto, nearby parks, schools, shops, and all the amenities that make East York one of the city's most desirable and family friendly neighbourhoods. This remarkable lease opportunity offers an unbeatable combination of size, character, and location making it the perfect place to call home. Don't miss your chance to experience the best of East York living! (id:60365)
409 - 150 Logan Avenue
Toronto, Ontario
Something truly special at Wonder Condos - a sun-filled heritage loft with ideal west exposure, dramatic 17-foot ceilings, and original character throughout. Nearly 1,500 square feet of exceptional living space framed by soaring windows with integrated blinds, warm red brick accents, and a flexible floorplan accommodating up to three bedrooms. The upper loft is devoted to a serene primary suite with a generous walk-in closet and spa-like ensuite with dual vanities. A sprawling chefs kitchen anchors the main level, featuring an oversized island, abundant storage, premium appliances and induction range. Currently, the main floor includes a large office with custom built-ins and walk-in closet (easily reverted to a bedroom) plus a comfortable den, once a third bedroom. A full bathroom serves this level. Life at Wonder Condos offers a dynamic blend of history and modern convenience, with vibrant amenities including a rooftop terrace with BBQs and fire pits, co-working space, dog-wash station, well-equipped gym, and kids party room. Steps to the shops and dining of Queen East, and moments to Ashbridges Bay, Lake Ontario, and easy downtown/DVP access. An evolving neighbourhood within easy walking and cycling distance to the new Port Lands, Biidaasige Park, and the upcoming Ontario Line just blocks away. Exceptional space in a remarkable community. (id:60365)
1109 - 28 Olive Avenue
Toronto, Ontario
Prime North York Location! Steps to TTC, Finch Subway, GO Station, Restaurants, Shops & Parks. Bright corner unit with north-west views from balcony. Open concept layout with floor-to-ceiling windows. Laminate & ceramic floors throughout. Primary bedroom with double closet. Ensuite laundry. Includes one parking space & one storage locker. 24-hour gatehouse security. (id:60365)

