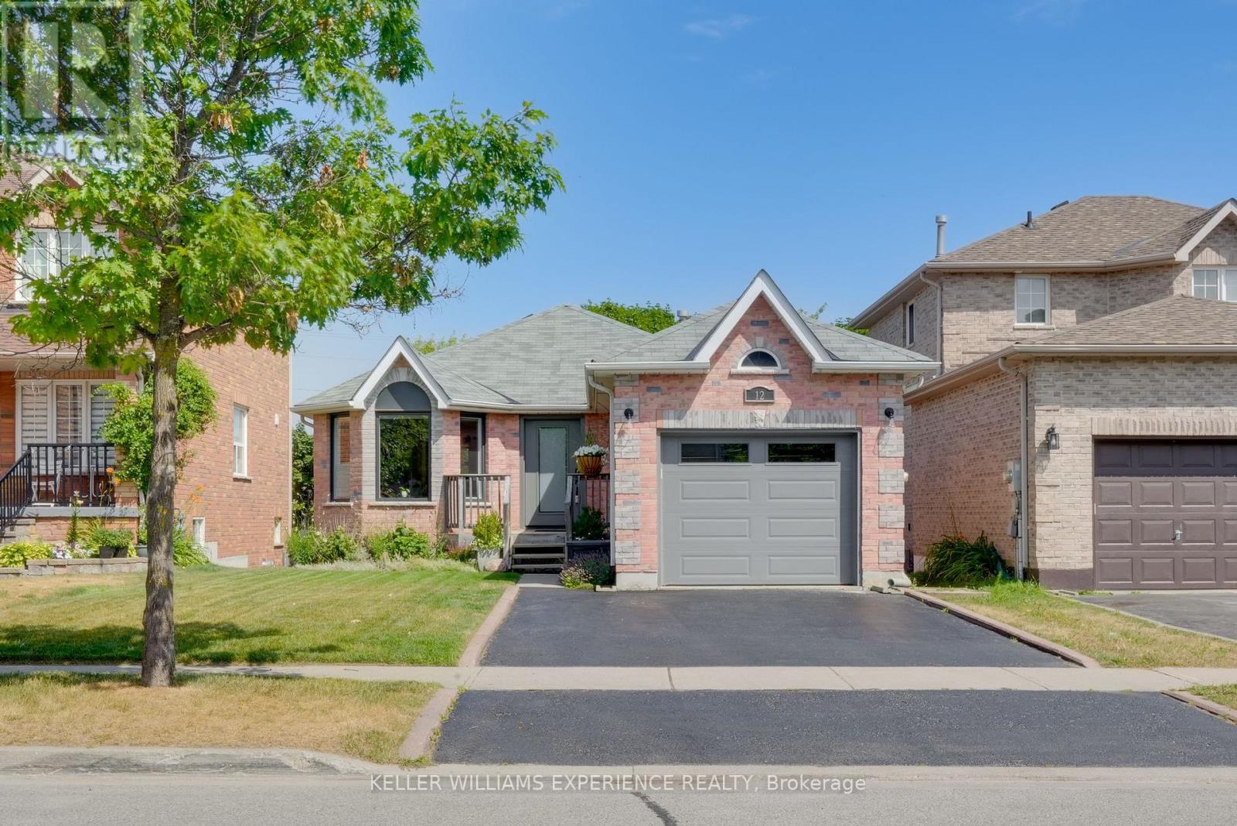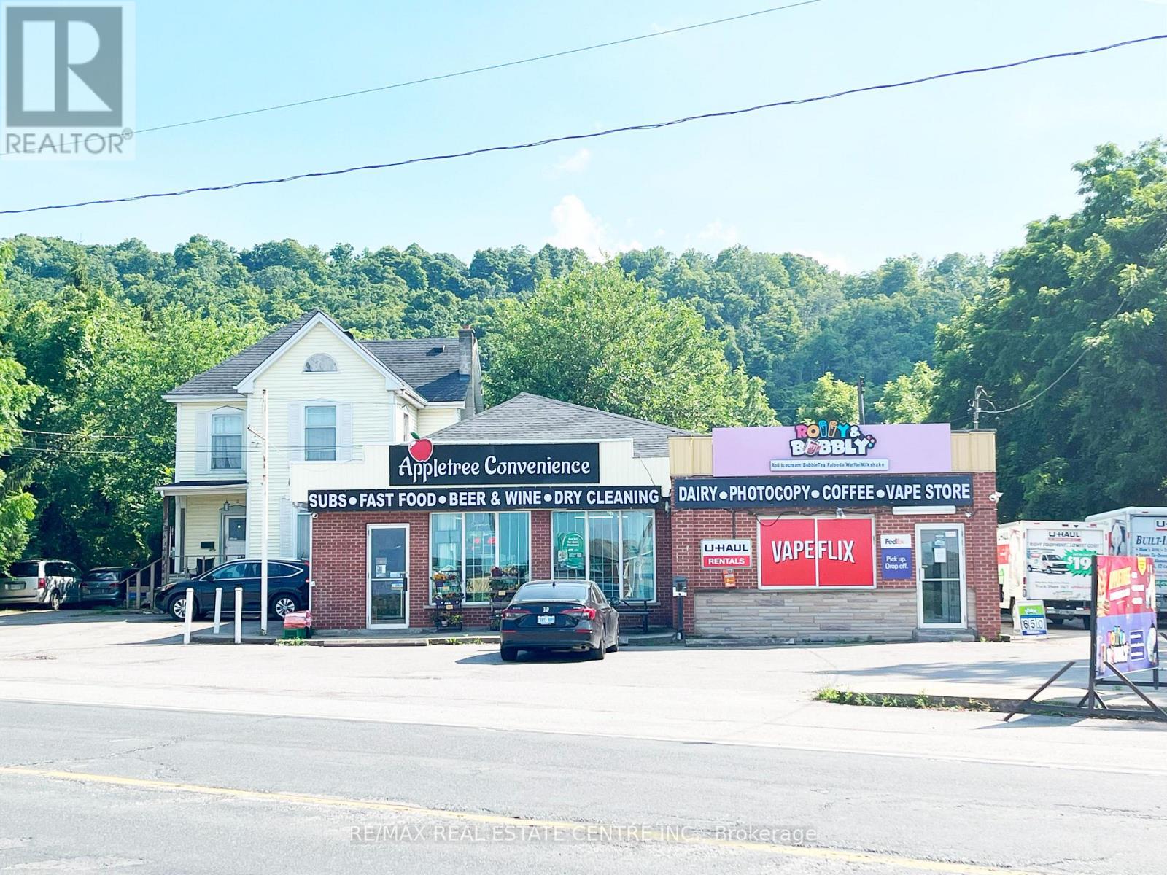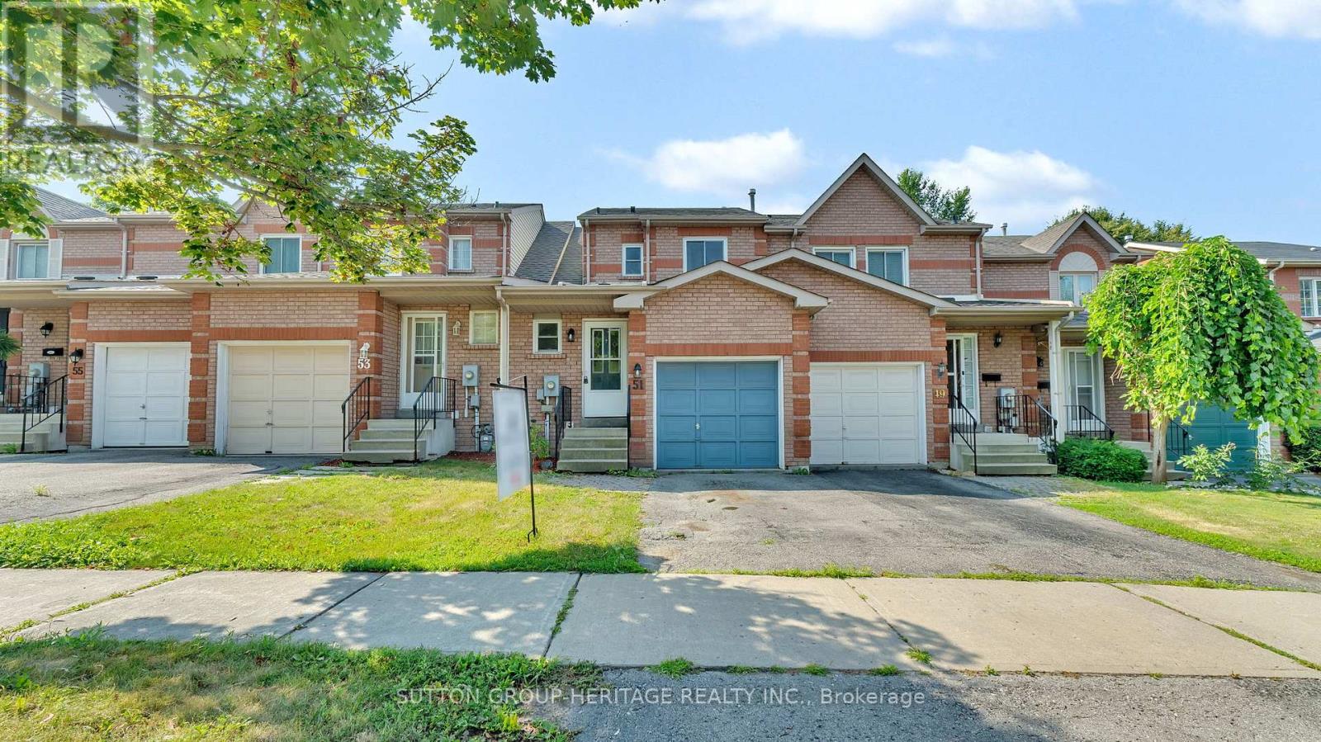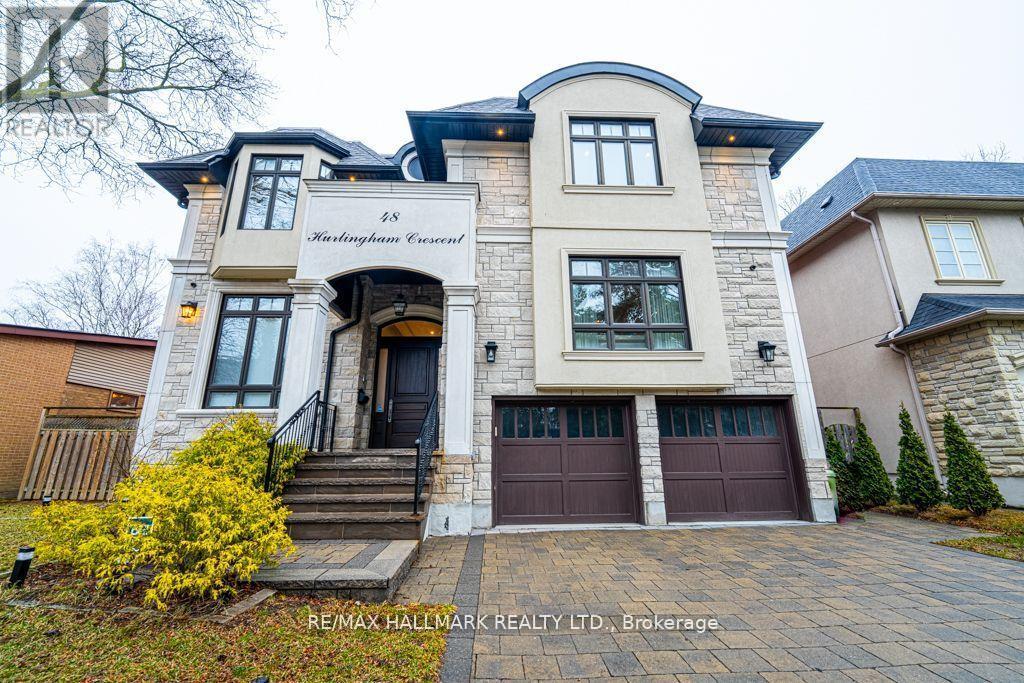38 Nelson Street
Clearview, Ontario
Top 5 Reasons You Will Love This Home: 1) Nestled on the largest corner lot in an exclusive 15-home enclave, this 5-year-old custom William Model by Alliance Homes blends timeless Victorian-inspired design with modern luxury, with a wraparound porch framed by hemlock posts and cedar accents makes a striking first impression2) Thoughtfully curated with over $258,000 in high-end upgrades showcasing quality and craftsmanship, engineered hardwood flooring, custom millwork, coffered ceilings, and recessed lighting throughout, while the serene primary suite flaunts a spa-like ensuite with a soaker tub, glass walk-in shower, and designer finishes 3) The heart of the home features a gourmet kitchen with quartz countertops, a handcrafted Mennonite island, a commercial-grade gas range, farmhouse sink, and a custom servery with a bar fridge, ideal for everyday living or entertaining in style, while smart home conveniences include a Nest system, central vacuum, water softener, reverse osmosis system, and a spacious crawl space for additional storage 4) The fully landscaped backyard is designed for outdoor living, with a multi-tiered deck, a built-in hot tub, a pergola, lush gardens, and raised vegetable beds, alongside the detached garage, equally impressive with pine finishing, epoxy floors, and its own vacuum system 5) Just steps to Creemore's vibrant downtown, including boutique shops, cafés, and festivals. Enjoy nearby access to trails, schools, and parks, with Blue Mountain, Devils Glen, and Mad River Golf just a short drive away with easy access to Toronto and the GTA for weekenders or commuters. 2,806 above grade sq.ft. plus an unfinished basement. Visit our website for more detailed information. (id:60365)
12 Dunnett Drive
Barrie, Ontario
Beautifully Updated Bungalow in Sought-After Ardagh Bluffs! Welcome to this meticulously maintained bungalow in one of Barrie's most desirable neighbourhoods, Ardagh Bluffs. With stylish upgrades, flexible living spaces, and an ideal location, this home is perfect for those seeking the ease of single-floor living with room to grow, work, and entertain. The modern kitchen features a walkout to a private deck overlooking the beautifully landscaped yard, complete with an irrigation system. Updated bathrooms and tasteful finishes throughout add a fresh, contemporary feel to the home. Offering 2+1 bedrooms and 2 full baths, the layout is both functional and versatile. The walk-out basement includes a bright in-law suite with its own bedroom and a dedicated office, perfect for multi-generational living, guests, or a private workspace. You'll also find an updated laundry room and plenty of storage throughout. The finished, climate-controlled garage adds another layer of flexibility. Whether you need a home gym, creative studio, or a professional space for a home-based business, this area delivers and can easily be converted back to a traditional garage if desired. With 1865 square feet of finished living space, this home offers generous room to live, work, and relax in comfort. Located close to parks, trails, schools, and essential amenities, this property combines lifestyle and location in one outstanding package. Don't miss this rare opportunity, schedule your private showing today! (id:60365)
56 Sagewood Avenue
Barrie, Ontario
Don't miss this opportunity to personalize the finishes of this under-construction home! Welcome to The Georgian Model, a spacious semi-detached home in one of Barrie's most sought-after new communities. Located just minutes from Costco and Park Place Shopping Centre, this prime location is a commuter's dream - only three minutes from Barrie South GO with seamless access to Highway 400. Built by award-winning Deer Creek Fine Homes, a builder known for prioritizing quality over quantity, this thoughtfully designed home features exceptional craftsmanship and attention to detail. The Georgian Model is a popular choice for first-time homebuyers, young families, and investors, offering three spacious bedrooms and two-and-a-half baths. Highlights include an open-concept living space with hardwood flooring, a spacious kitchen with a highly functional island, a second-floor laundry room, and extra-tall windows with transom finishes, enhancing both design appeal and natural light. This price includes $20,000 in premium builder upgrades, featuring solid-surface kitchen countertops, oak stairs, hardwood in the upstairs hallway, extra pot lights, and a separate side entrance offering exciting potential for additional rental income. With completion set for May 2025, you still have time to select from the builder's variety of elegant and modern finishes. Now is a prime time to invest in new construction, as recent rate cuts have boosted buyer purchasing power, and extended amortization options for new builds can help to lower monthly mortgage payments. Ask about flexible down payment options and limited-time builder incentives. Located in a family-friendly neighbourhood within walking distance to schools and just 10 minutes from downtown Barrie's waterfront shops and restaurants, this home blends urban convenience with small-town charm. Secure your opportunity to make this home uniquely yours -book a viewing today! (id:60365)
335 Marble Place
Newmarket, Ontario
Gorgeous, well-maintained 3-bedroom semi-detached home in high-demand Woodland Hills, Newmarket! Situated on a quiet, family-friendly street, this bright freehold home features an open-concept layout with a renovated kitchen, solid wood cabinets, quartz countertops, and a breakfast area with walk-out to the balcony. The spacious family room overlooks the backyard, complemented by new engineered floors on both main and second levels. The large primary bedroom includes a 4-piece ensuite, and the open foyer showcases a beautiful staircase. Walk-out basement leads to a fully fenced private yard. Water softener system available. Prime location close to top-rated schools including Phoebe Gilman P.S. & Poplar Bank P.S. (French Immersion), parks, trails, Costco, Upper Canada Mall, Yonge Street shopping, GO Transit, and highways 404 & 400. Move-in ready in one of Newmarket's most desirable communities! (id:60365)
3a - 15243 Yonge Street
Aurora, Ontario
Aurora's Most Prominent Corner Location In The Heart Of Downtown Aurora! Excellent Exposure On Yonge And On Wellington! St. Completely Renovated with High End Finishes Perfect For Many And Exposure! Retail/Office Space Uses. Approx. 1200 Sq Ft Of Renovated Retail Space, Plus An Additional 650Sq Ft Of Renovated Finished Basement Space. 2 Bathrooms in Basement. Outstanding Location. (id:60365)
303 - 7363 Kennedy Road
Markham, Ontario
Luxury Condo Casa Del Sol' By Remington. 700 Sqft 1 Bedroom + Solarium. Open Concept Living/Dining. Excellent Location, Steps To Public Transit, Market Village, Pacific Mall, Supermarket, And All Amenities. Upgraded Granite Kitchen Counter Top With Breakfast Bar, Laminate Flooring, Functional 1+1 Bedroom Layout. Solarium With Many Large Windows, Can Be Used As Second Bedroom. (id:60365)
6641 Main Street
Whitchurch-Stouffville, Ontario
This beautifully restored 1855 Century home is one of the oldest in the town of Stouffville and has undergone an extensive renovation, preserving its historic charm while incorporating luxurious modern updates. Welcome to 6641 Main St Stouffville. Over $700K in renovations to ensure the property meets the highest standards. Featured in House & Home magazine, this home stands as a true testament to craftsmanship and elegance. The newly designed primary bedroom offers a serene retreat with high-end finishes. Enjoy the convenience of a newly constructed 2-car driveway and the expansive 47 x 200-foot backyard retreat with a new Large 8 x 12 Storage shed, providing a ton of outdoor space and storage for relaxation or entertainment. This home combines rich heritage with contemporary style, making it a unique find in the Stouffville area. Come see this beautiful home in person and see what true potential is. (id:60365)
407-409 Main Street W
Grimsby, Ontario
Discover the potential of this rare 5.10-acre property, ideally positioned for developers, builders, and investors. Located in the thriving and scenic community of Grimsby, this high-visibility site offers a unique blend of commercial and residential zoning with a wide frontage of 171 feet.The property features two residential apartments and is currently home to a leased income-generating business. Buyers have the option to assume the existing lease for steady rental income or take advantage of the retail space to establish their own business.Currently, the property includes a commercial storefront and two residential units, all of which are leased. This presents an excellent opportunity for investors seeking steady rental income or for buyers interested in establishing their own business on the premises. The buyer also has the option to assume the existing tenancies Strategically located near major amenities including the QEW, GO Station, shopping centres, Costco, and GO carpool facilities, this site offers seamless connectivity to both the Greater Toronto Area and the Niagara Region. Surrounded by a mix of residential, commercial, and retail, the property is ideal for a range of permitted uses including single dwellings, institutional use, home occupations and industries, bed and breakfast, showrooms, Farming , agriculture, offices and sales outlets, conference centres, and religious institutions. Whether you're seeking a strong income property or a strategic location for your business, this opportunity checks every box in a rapidly growing community. (id:60365)
736 - 18 Mondeo Drive
Toronto, Ontario
Tridel's Mondeo Springs II Condos! Gorgeous 2 bedroom luxurious corner unit with unobstructed views. Renovated - High quality Brand new Kitchen with new stainless steel appliances (Fridge, Range, Rangehood, dishwasher), quartz countertop with matching quartz backsplash, new large tile flooring and White High gloss cabinets, 2 Brand new washrooms with floating high gloss vanities (one glass shower and one tub). A Great Layout With Spacious Master Bedroom With Ensuite Bath & Walk In Closet. Lots Of Natural Light W/ Floor-To-Ceiling Windows. 2 Bedroom + 2 full bath condo with bigger kitchen, dining area and custom pantry cabinet, Bright and spacious corner unit with Unobstructed Views From Balcony & Br! TTC, School & Park Out The Door, Minutes To STC, Hwy 401/404, Kennedy Commons Plaza, Downtown & More! Hotel Like Amenities Include Indoor Pool, Games Room, Theatre Room, Gym And So Much More. (id:60365)
14 - 150 Broadview Avenue
Toronto, Ontario
Upper Level One Bedroom Suite Located In The Victorian Style Riverside Towns Featuring A Functional Open-Concept Layout With Separated Bedroom Area, Soaring Ceilings, Laminate Flooring Throughout, Stainless Steel Appliances, Custom Window Coverings, Private Balcony Overlooking Courtyard And Much More! Approx. 372 Sq Ft Plus 40 Sq Ft Private Terrace With Gas Hookup. A Must See! **EXTRAS: **Appliances: Fridge, Stove, B/I Microwave, Dishwasher, Washer and Dryer **Utilities: Water Included, Heat, Hydro and HWT Rental Extra (id:60365)
51 Wallace Drive
Whitby, Ontario
Welcome to 51 Wallace Drive! Beautifully maintained freehold townhome with NO additional fees in a prime Whitby location! Walking distance to charming Downtown Whitby, restaurants, and park, community centre and many more amenities. Quick access to Hwy 401 & Hwy 407! Step inside this inviting home and enjoy the open-concept main floor layout, perfect for modern living. The updated galley style kitchen features a separate breakfast area with a convenient walkout to a large fully fenced backyard with a covered patio area, ideal for entertaining or relaxing outdoors. The combined living and dining room offers a warm, welcoming space with upgraded flooring throughout the home. Upstairs, you'll find generously sized bedrooms and a renovated main bathroom, designed with comfort in mind. Convenient updated main floor powder room. Downstairs, the large finished recreation room is perfect for family movie nights, complete with a separate play area. Brand new carpet adds a fresh touch to this versatile space. Additional highlights include: Freshly painted throughout, and move-in ready condition! Don't miss this opportunity to own a stylish and functional home in a fantastic, family-friendly neighbourhood! (id:60365)
48 Hurlingham Crescent E
Toronto, Ontario
Welcome to 48 Hurlingham Crescent, The Epiphany of Luxurious Living. Nestled in the coveted York Mills area in Toronto, exquisitely positioned near the hustle of Highways 401 and 404,granting effortless access to the city's vibrant plus. This residence also boasts a plethora of amenities, curated to elevate your lifestyle with a touch of elegance and comfort, living space above Grade 4,266 square feet . As you step inside, the main floor welcomes you with 10-foot ceilings, custom shelves in the library, and a modern kitchen that serves as the heart of the home. Extensive wall panel mouldings and natural light from lovely skylights elevate the ambiance. Upstairs, you will find 4 generously sized bedrooms, each boasting en-suite baths, including a spacious master bedroom with a cozy sitting area. The finished basement, complete with a walkout to the patio, an entertainment room with kitchen, a gym room, a game room, a laundry room, and an additional bedroom with a 4-piece bathroom, ensures ample space for relaxation and entertainment. and much more. Most importantly, it's surrounded by high-ranking York Mills High School, Harrison Primary, and St. Andrew Junior. Don't miss out on this incredible opportunity. Schedule a tour today, because this won't be available for long." Schedule a tour today! (id:60365)













