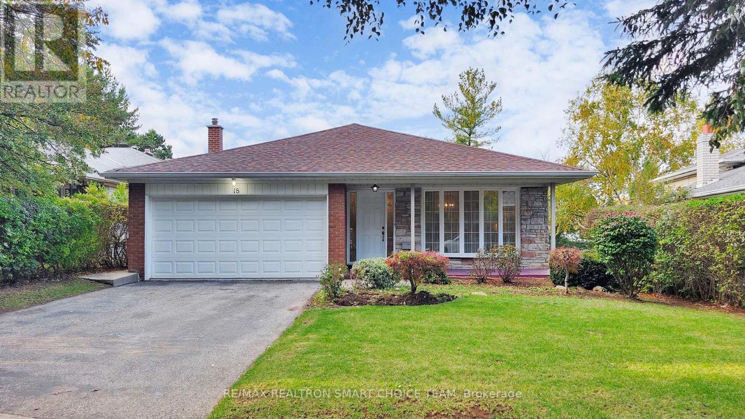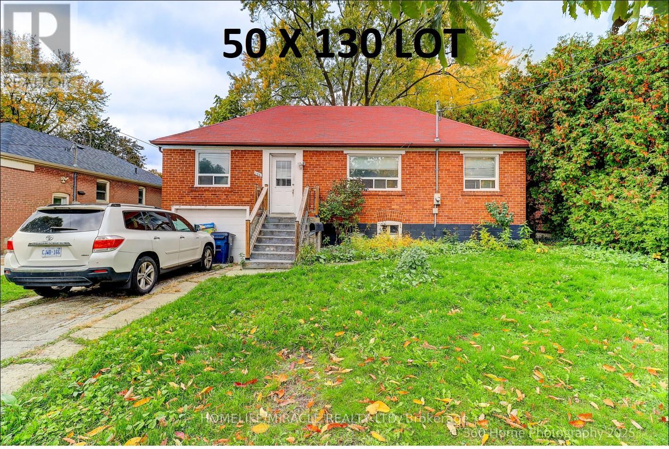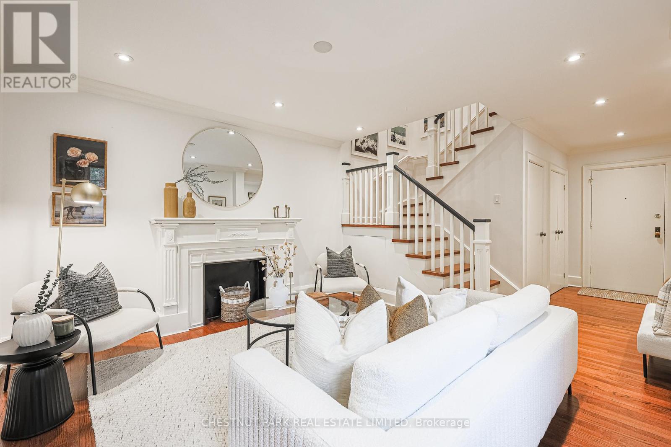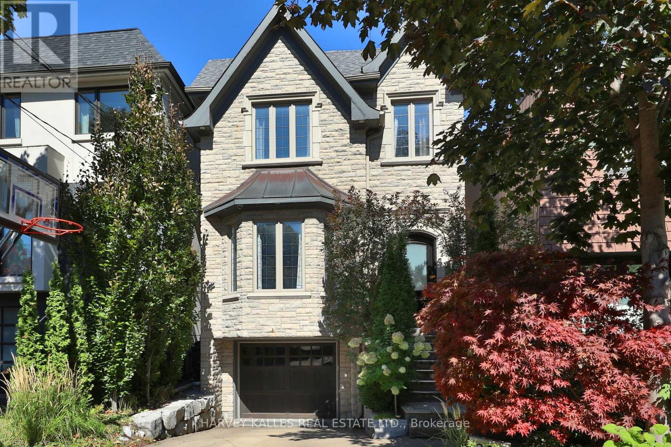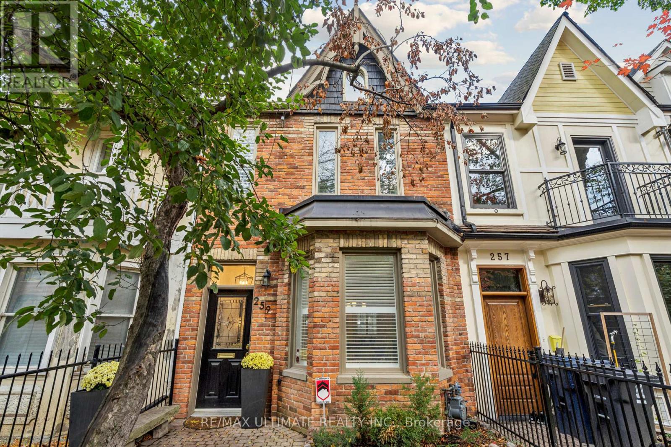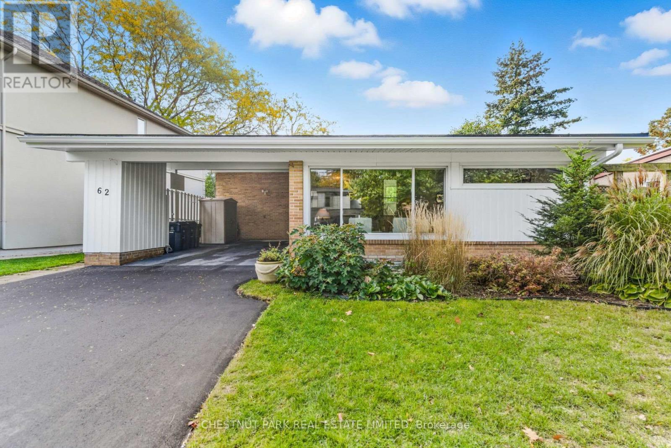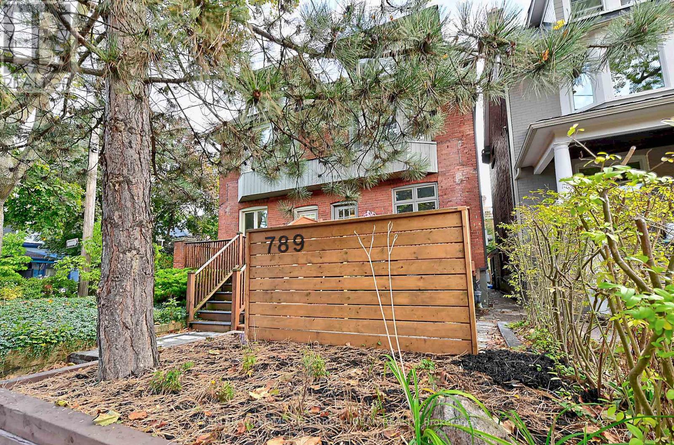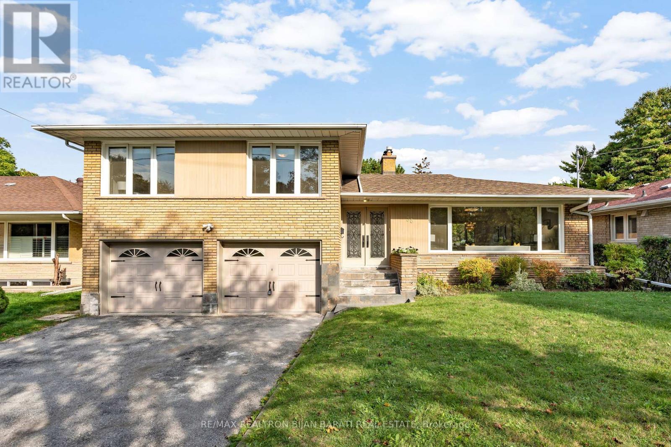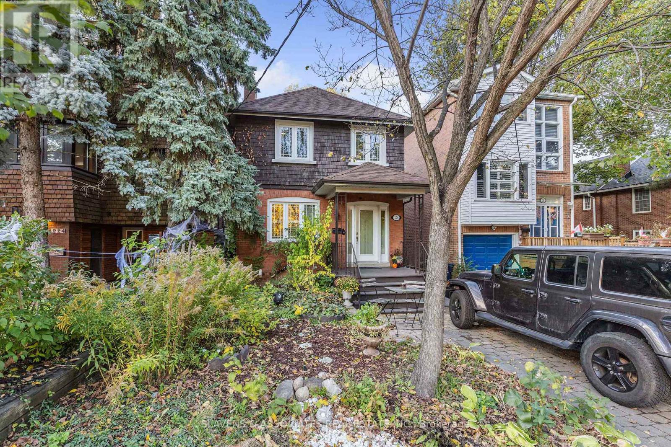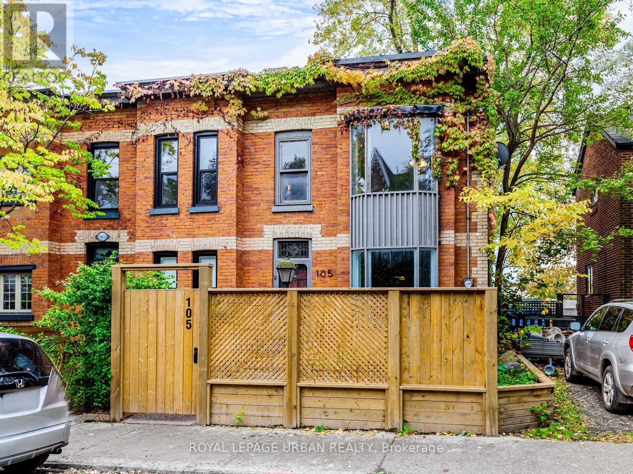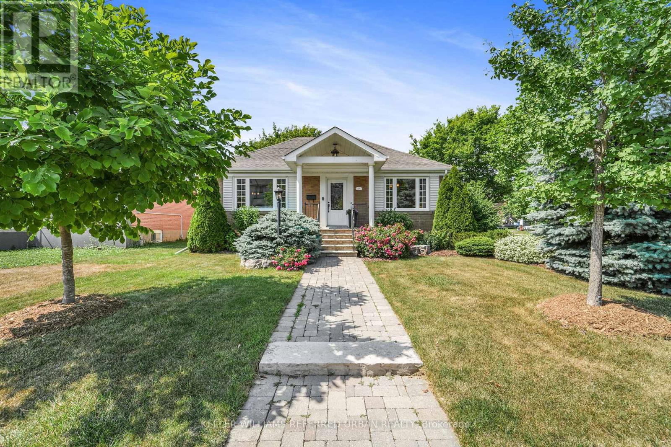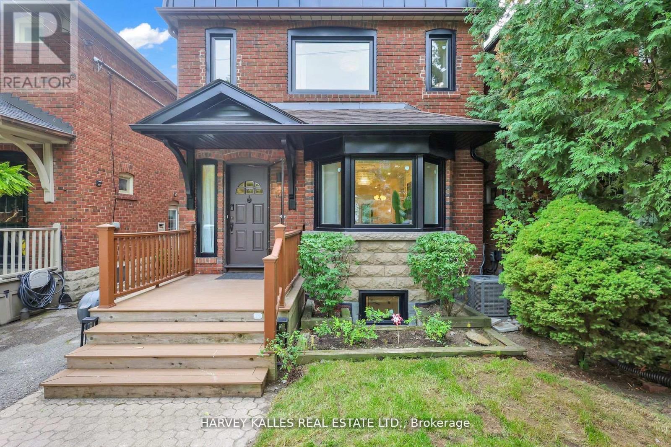18 Brenham Crescent
Toronto, Ontario
This Spacious 4-Bedroom, 3-Bathroom Detached Residence Offers The Perfect Blend Of Comfort, Functionality, And Location. Nestled On A Quiet, Tree-Lined Crescent, This Home Boasts A Bright And Thoughtfully Designed Layout Ideal For Growing Families Or Those Looking For Extra Space To Live, Work, And Unwind. The Main Floor Features A Generous Open-Concept Living And Dining Area Perfect For Entertaining, And A Sun-Filled Eat-In Kitchen With Ample Cabinetry And Room To Gather. Upstairs, You'll Find Three Well-Proportioned Bedrooms, Including A Large Primary Suite With A Private Ensuite. The Cozy Lower-Level Family Room Offers A Wood-Burning Fireplace And Walk-Out Access To The Backyard, Creating A Perfect Space For Family Time Or Relaxation. A Fourth Bedroom On This Level Adds Flexibility For Guests, A Home Office, Or An In-Law Suite. The Finished Basement Includes An Oversized Rec Room, Laundry Area, And A Dedicated Workshop-Ideal For Hobbies Or Additional Storage. The Elevated Backyard Provides Superior Privacy And Scenic Views-Neighbouring Homes Sit Below The Fence Line, Ensuring A Quiet, Secluded Outdoor Space. Enjoy An Attached Two-Car Garage With Plenty Of Space For Vehicles And Storage. Located In One Of The Most Sought-After Family-Oriented Communities, This Home Is Just Minutes From Top-Rated Schools, Parks, Recreation Centres, And A Variety Of Shopping Options-Including Yorkdale Mall And Local Grocery Stores. Within A 2 Min Walk To Bayview, TTC & More, As Well As Easy Connectivity To Major Highways (401 & Allen Rd), Making Commuting A Breeze. Surrounded By Green Spaces Like Downsview Park And Scenic Walking Trails, This Is A Rare Opportunity To Own A Well-Loved Home In A Vibrant, Established Neighbourhood With Everything You Need Right At Your Doorstep. (id:60365)
106 Johnston Avenue
Toronto, Ontario
Steps to Yonge Street! Rare Opportunity in Prime Location Welcome to an unparalleled real estate opportunity in one of Toronto's most sought-after neighbourhoods - just steps from Yonge & Sheppard! This expansive bungalow is the perfect canvas for homeowners, investors, contractors, or builders looking to customize, renovate, or rebuild. Situated on a generously sized lot, the home offers endless potential for build two houses (Double Lot), expansion, outdoor living, and creative redesign single home. The property boasts a renovated kitchen with a pantry that overlooks a bright and inviting main floor family room - complete with a walkout to a sunny backyard deck, perfect for relaxing or entertaining.Inside, you'll find generous living and dining rooms with gleaming hardwood floors, plus a separate entrance for added flexibility - ideal for an in-law suite or rental potential.Enjoy unmatched convenience with proximity to top-rated schools, parks, green spaces, places of worship, major highways, and public transit - including the subway just minutes away.Whether you're looking to move in, renovate, or build new, this property is a rare find in an unbeatable location. The spacious lot provides ample room for outdoor recreation, gardening, or future development, making this home a true urban oasis.Double Lot Design available upon request (id:60365)
111 - 480 Oriole Parkway
Toronto, Ontario
Timeless elegance meets exceptional value in this incredibly rare 4-bedroom, 2-storey condo with parking. Set within 480 Oriole Parkway - an Art Deco landmark building tucked into the heart of Midtown Toronto - this unique ground-level condo blends the spaciousness of a townhouse with the charm of a boutique residence, offering over 2,000 sq ft of beautifully appointed living space. With two units thoughtfully united by a beautifully crafted interior staircase, you'll discover generous principal rooms, gleaming hardwood floors, pot lights throughout, and updated windows (replaced in 2017). The functional layout includes an inviting living room, dining area, kitchen, four spacious bedrooms, and two bathrooms - a design ideal for families, guests, and working from home. Recent upgrades include additional custom cabinetry in the kitchen, a built-in microwave, and, for extra convenience, rare in-suite laundry. Located in a quiet, well-managed building, this home falls within coveted catchment areas for top public and private schools that are just minutes away. Perfectly positioned near many fabulous local amenities - including Eglinton Park, North Toronto Arena and Community Centre, as well as the shops, dining, and vibrant lifestyle of the Yonge & Eglinton area - the location offers something for everyone: active families, professional couples, and individuals alike. With TTC subway and bus lines just steps away, along with the soon-to-arrive Eglinton Crosstown LRT, getting around the city is easy. Another advantage of this unit is the rare inclusion of surface-level garage parking, a rental space that is available for transfer upon closing, making everyday life just a little bit simpler. The unit also includes two lockers. So whether you're upsizing, downsizing, or simply seeking that elusive blend of character, space, and location, this remarkable condo delivers exceptional value in one of Midtown Toronto's most established and sought-after communities. (id:60365)
370 Douglas Avenue
Toronto, Ontario
This Exceptional Custom Built Luxury Home Is Situated In The Highly Sought After Bedford Park Neighbourhood. Steps Away From Top Rated Private / Public Schools, Parks, Subway & Restaurants. Just 7 Minutes To Hwy 401 and 20 Minutes To Downtown. Featuring a Stone Front Facade / Leaded Glass Windows / Solid Core Doors / Wainscotting with Top Notch Craftsmanship and True Crown Mouldings. There Are Large Principal Rooms With 9 and 10 Foot Ceilings On All 3 levels. The spa-like Ensuite Has Multiple Jet Shower Sprays And A Jacuzzi Tub. Hardwood Floors and pot lights throughout. 3 Skylights Over the Stairway & Bathrooms. The Breakfast Area Features A Walk Out To Deck And A Custom Built Quality Pantry, The Kitchen Features An Oversized Centre Island With Double Sink, The Family Room Has A Bay Window, Built In TV & One Switch Gas Fireplace. The Private Fenced Yard Has A Separate Gate To The Lane Way, And The Upper Deck Has A Gas BBQ Line. Built In Garage With Direct Access To The Basement. A Must See House. (id:60365)
259 Seaton Street
Toronto, Ontario
Welcome to this beautifully preserved gem that seamlessly blends classic character with modern comfort, perfectly situated in South Cabbagetown! This elegant 2.5-storey home features 4 spacious bedrooms and 2.5 baths, offering the ideal combination of heritage detail and contemporary living. Step inside the original stained-glass foyer door, where crown moulding, nearly 10 foot ceilings, a cozy reading nook, and a wood-burning fireplace (certified 2016) showcase timeless craftsmanship. The main floor layout is thoughtfully designed for entertaining, creating a warm and inviting atmosphere for gatherings. The primary bedroom retreat features vaulted ceilings, 2 separate closets, and a spa-inspired ensuite complete with a custom 36" walnut vanity topped with marble (2019). The fourth bedroom, currently used as a den, opens onto a fully permitted rooftop terrace (2017)-a perfect spot to unwind. With numerous updates including a newer roof, furnace, and AC, this home offers peace of mind and modern efficiency. Nestled among some of Toronto's most stunning heritage homes, this remarkable property is walkable to downtown and provides easy access to the Financial District, TTC, DVP, Distillery District, and Riverdale Farm (with weekly farmers' market May-October)! (id:60365)
62 Talwood Drive
Toronto, Ontario
Nestled in the heart of Don Mills' prestigious Banbury enclave, 62 Talwood Drive offers a rare opportunity to acquire a quintessential mid-century modern residence on an expansive 60-by-100-foot lot directly adjoining the serene green space of Talwood Park. With its clean architectural lines, generous glazing, and seamless integration with nature, this home reflects the enduring appeal of mid-century design-where simplicity, proportion, and livability unite in timeless harmony. The interior layout is thoughtfully scaled for family living, featuring three large bedrooms and two bathrooms, along with a sun-drenched above-grade family room that serves as the heart of the home. This inviting space provides ideal flow for relaxed gatherings and daily life, while a dug-down lower-level room offers exceptional versatility-perfect as a recreational lounge, fitness studio, or potential fourth bedroom. A defining feature of the property is its extra-large private driveway, accommodating four vehicles with ease, an uncommon luxury in this sought-after pocket of Don Mills. Whether cherished for its architectural authenticity or envisioned as the site for a striking new build, the lot's generous scale and park-side orientation make it an extraordinary canvas for a discerning buyer or builder. Families will appreciate proximity to Rippleton Public School, Windfields Middle School, and York Mills Collegiate Institute, as well as esteemed private options such as Crescent School, Toronto French School, and Bayview Glen. Leisure and recreation abound with Talwood Park steps away, and Edwards Gardens, the Don Mills Trail, and The Shops at Don Mills offering nearby walking trails, cafés, and upscale conveniences. A comfortable and character-filled residence today-and a remarkable building opportunity for tomorrow. 62 Talwood Drive stands as a rare find in a neighbourhood defined by mature trees, architectural integrity, and enduring value. (id:60365)
789 Markham Street
Toronto, Ontario
Versatile Family Home in Seaton Village. Welcome to this bright and flexible legal 2-family home tucked on a quiet, tree-lined street in the heart of Seaton Village-one of Toronto's most sought-after central neighbourhoods. Steps to the Annex, subway, shops, and cafés, this property offers endless possibilities: live in one unit and rent the other, keep it as a high-performing investment, or easily reconvert it into a spacious single-family home. Inside, you'll find two generous bi-level 3-bedroom units, each with private outdoor deck space, ensuite laundry, and separate entrances. The main-floor suite has been tastefully updated with a brand-new kitchen, modern flooring, and lighting. The layout includes a welcoming living and dining area, a three-piece bath, and a flexible den or bedroom. The lower level adds two bright bedrooms, a four-piece bath, laundry, and ample storage or workspace. Upstairs, the second and third-floor unit features a sunlit kitchen and dining area, a fourpiece bath, and two bedrooms on the second level. The third floor offers a large, airy living space and another bedroom-perfect for families or shared living. With parking for one car and an unbeatable location near schools, parks, and transit, this property checks every box for investors and end users alike. Seaton Village living at its most adaptable - own a home that grows with you. Recent Improvements: The roof and hot water tank were both replaced in 2024. The third-floor deck was updated in 2022, and front landscaping was completed in November 2024 (id:60365)
38 Whittaker Crescent
Toronto, Ontario
Welcome To This Gorgeous and Comfortable Home, Gracefully Set On A 60' X 130' Tableland Lot, Ideally Positioned Facing to The Park And Backing Onto A Large Private Beautiful Backyard In The Prestigious Bayview Village Neighbourhood. Just Steps From Schools, Bayview Village Mall, And The Subway, This Residence with Lots of Updates and Renovations Features A Spacious 4-Level Side-split, Four Generous Bedrooms and Four Renovated Washrooms, Gleaming Hardwood Floors Throughout The Main, Upper, and Ground Floor, Complemented By New Laminate Flooring In The Basement. While The Primary Suite Features A Luxurious 4-Pc Ensuite, The Upgraded Kitchen With Breakfast Area Opens Seamlessly To A Large Two-Tier Deck With Built-In Benches, Overlooking An Extraordinary Backyard Retreat. A Bright Family Room With Its Own Washroom Leads To A Sun-Filled Sunroom, And The Fully Renovated Basement Is Complete With New Flooring, Led Pot Lighting, An Additional Kitchen, A 3-PC Bath, And A Versatile Recreation Room That May Serve As A Fourth Bedroom. Enhanced With Extensive Upgrades Including A Newer Shingle Roof (2018 & 2025), Garage Door and Opener (2016), Furnace (2021), 2021 AC System( One Central Ac and Three Extra Heatpump/Ac Units for: Family Room, Basement Recreation Room and Basement Kitchen), An Oversized Sunroom (2016), 200-Amp Electric Panel (2021), Moulded Ceilings, and Led Lighting, Updated Washrooms(2016 & 2024), Updated Windows and Doors(2016)! This Home Is A Perfect Choice for A Starter Family Who's Looking For Comfort Living, Convenient Location and Potential Rental Income from the Second Unit! (id:60365)
226 Broadway Avenue
Toronto, Ontario
Fabulous midtown detached home nestled between Sherwood Park and Davisville Village. Open concept main floor features an updated kitchen with granite countertop, centre island and stainless steel appliances; Walkout from dining room to a large deck and fenced yard; Loads of Built-ins; Primary bedroom with ensuite; Separate entrance to finished lower level. 1 Car parking. Steps to top schools, parks, new Mt. Pleasant/Eglinton LRT, shops and restaurants. (id:60365)
105 Sussex Avenue
Toronto, Ontario
Welcome to 105 Sussex Avenue. Cool loft style home situated in heart of the city. This open concept floor plan features a combined living/dining area with high ceilings, a woodburning fireplace, bay window & b/i shelving. The spacious kitchen features a restaurant gas range for entertaining & w/o to the south facing garden. The airy 2nd floor features a spacious master suite flooded with light & a 2nd bedroom or office w w/o to a brand new sundeck to enjoy some privacy. The lower level has 2 finished areas to be used as you wish. Walk to popular Harbord Village, College street nightlife, trendy Kensington market, Queen's Park, U of T campus and hospital row. Short walk to subway or streetcar. Live in our bustling city w the serenity a quiet side street offers. Great condo alternative without the fees! (id:60365)
274 Poyntz Avenue
Toronto, Ontario
LOCATION LOCATION!! Perfectly situated in a quiet spot just steps to Subway, Cameron PS and Gwendolen Park - the best of everything right here! Tidy bright and dry! This sun filled brick bungalow is on a beautifully landscaped 44' lot where curb appeal and privacy go hand in hand! Thoughtfully renovated - this bright home is move in ready and in the heart of West Lansing at Yonge and Sheppard. New buyers and/or those looking to 'rightsize' from something bigger will appreciate the many perks of this 2+ bedroom/2 renovated bathroom home. An ideal property to add up if the family is still growing! Well located for a Garden Suite and/or Multiplex. Newer windows through out. Recent kitchen appliances. Updated and surprisingly efficient kitchen overlooks the backyard and a sun room addition walks right out to the private patio area. The backyard is completely fenced and a short path leads to your oversize solid detached garage. Absolutely lovely - A perfect condo or townhome alternative with the option to add on and build a garden suite! The lower level is finished to include a large family room plus a guest room with gorgeous modern 3pc bath. Plenty of space for guests/family and spreading out! Extended covered flagstone front porch adds style! Double wide driveway plus rebuilt oversize garage. Smack dab in the heart of West Lansing at Yonge and the 401 - steps to Gwendolen Park/Tennis, Cameron PS, St Edwards and the Subway. Just a few short blocks to Yonge Street! We can't say enough about this one. Builders/Investors can be confident that they can rent out the home until they are ready to build new. Easy to move right in and enjoy, rent out and/or plan something new on this little slice of heaven! (id:60365)
161 Brookdale Avenue
Toronto, Ontario
This Is Where Sunlight, Style, And Space Come Together! Nestled In The Best Pocket Of John Wanless, This Down-To-Studs Renovated 4+2 Bed, 4 Bath Home Offers Four Levels Of Sun-Filled Living. The Main Floor Flows Seamlessly From An Elegant Living Room Into A Dining Area With Built-In Banquette, A Chefs Kitchen, And A Bright Family Room With Walkout To A Two-Tiered Patio. Upstairs, Two Bedrooms Connect Through A Glassy, Sun-Soaked, South-Facing Solarium, While A Spacious Fourth Bedroom And Convenient Laundry Closet Complete The Level. The Third-Floor Primary Retreat Boasts A Private Lounge, Balcony, And Spa-Like Bath With Whitewashed Open Beams Bringing Relaxed Cape Cod Vibes. The Lower Level Transforms Into A Nanny Or In-Law Suite With Separate Entrance, Kitchenette, Laundry, And Bath. Just Steps To TTC, Parks, And Shops, This Address Embodies Family Living Reimagined With A Stylish Edge! (id:60365)

