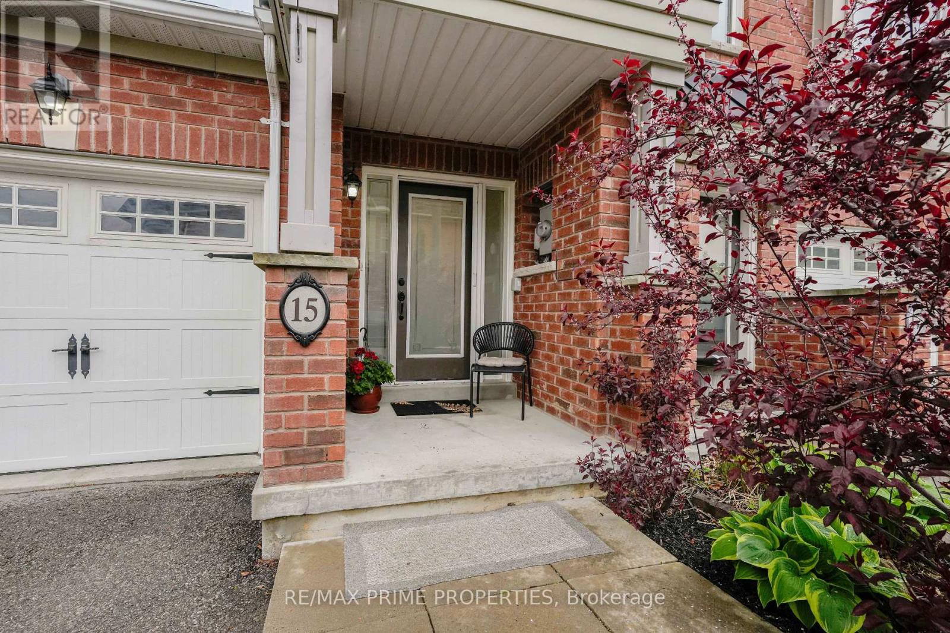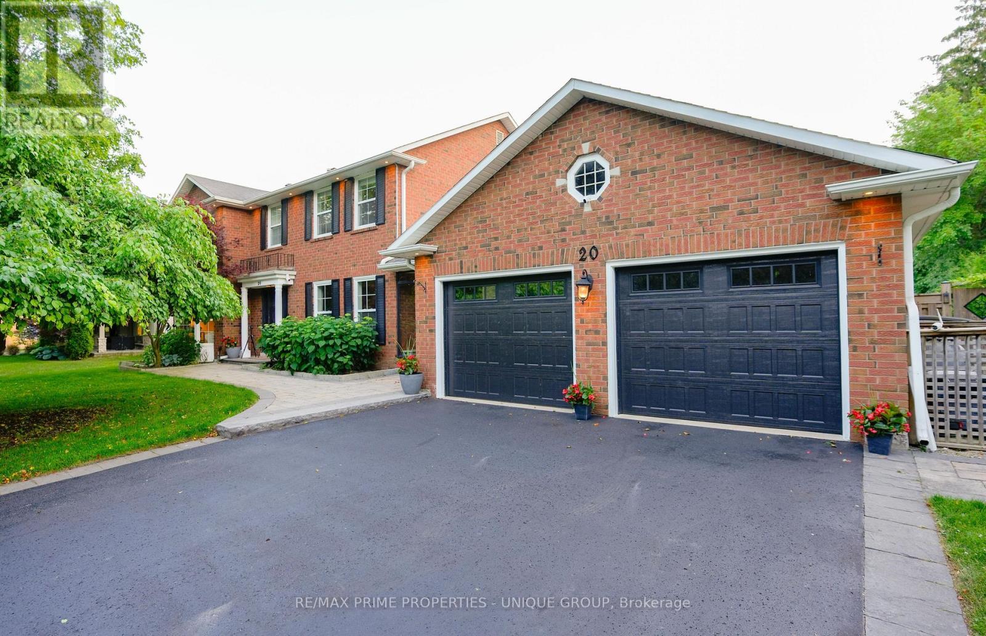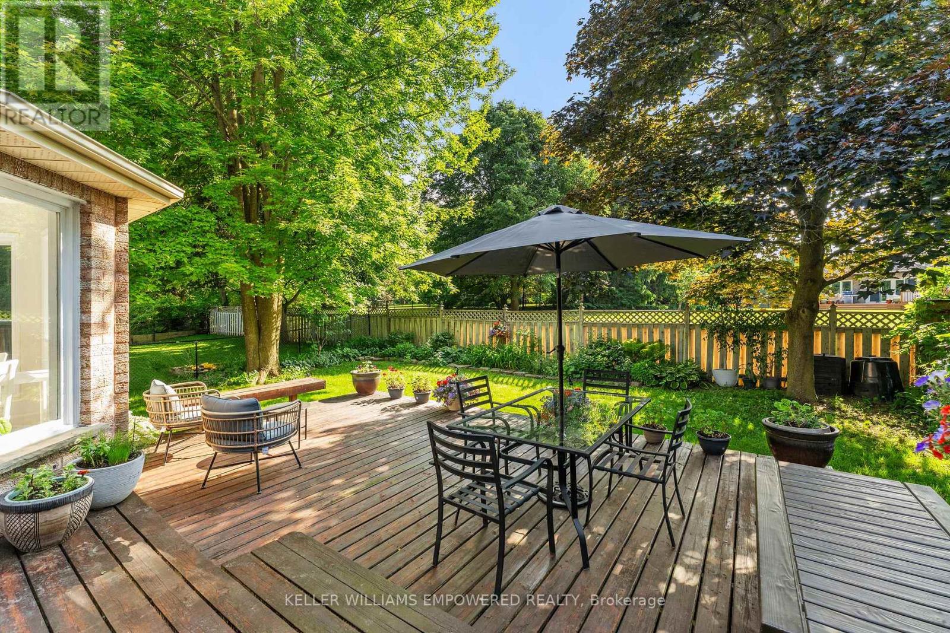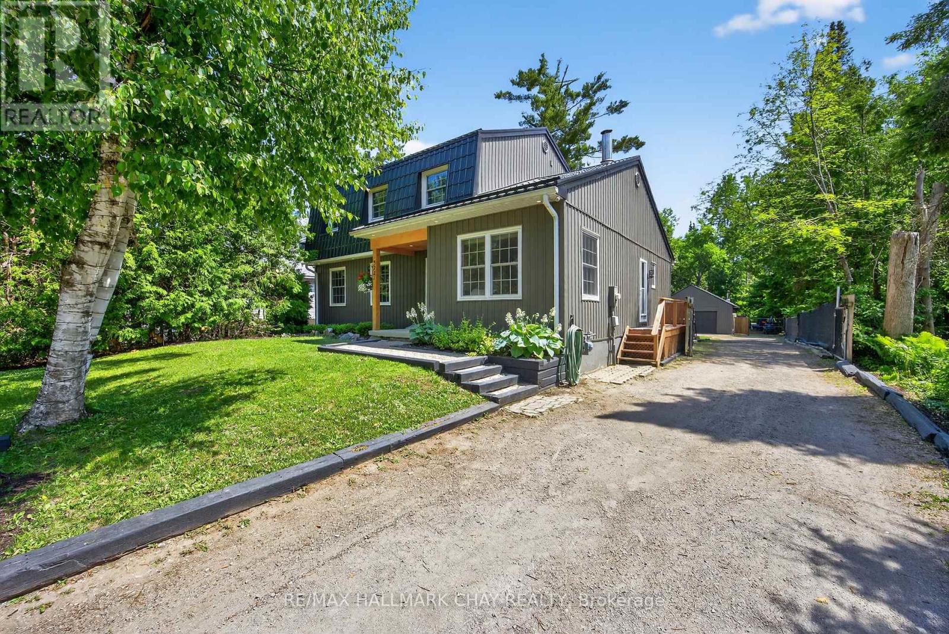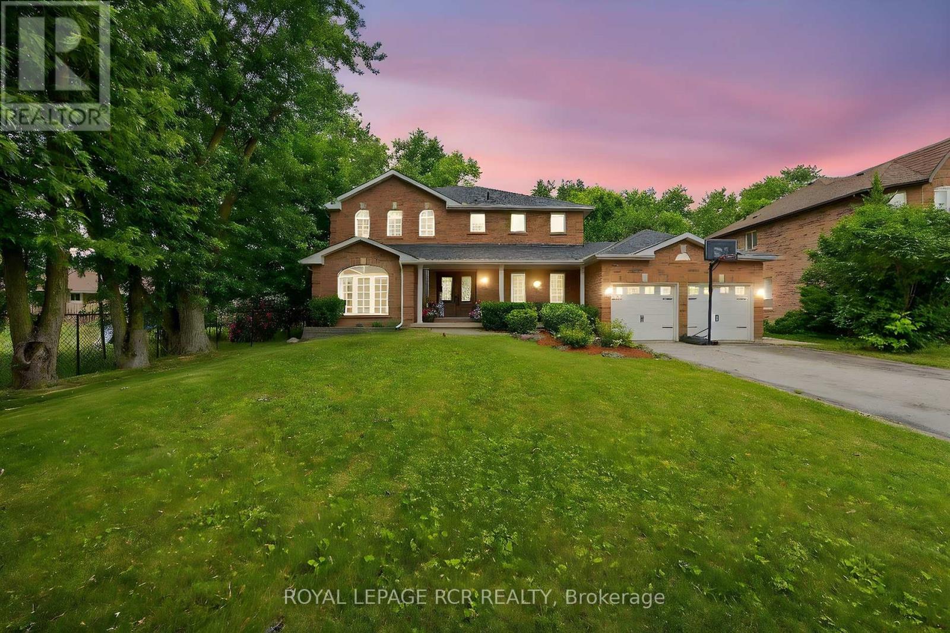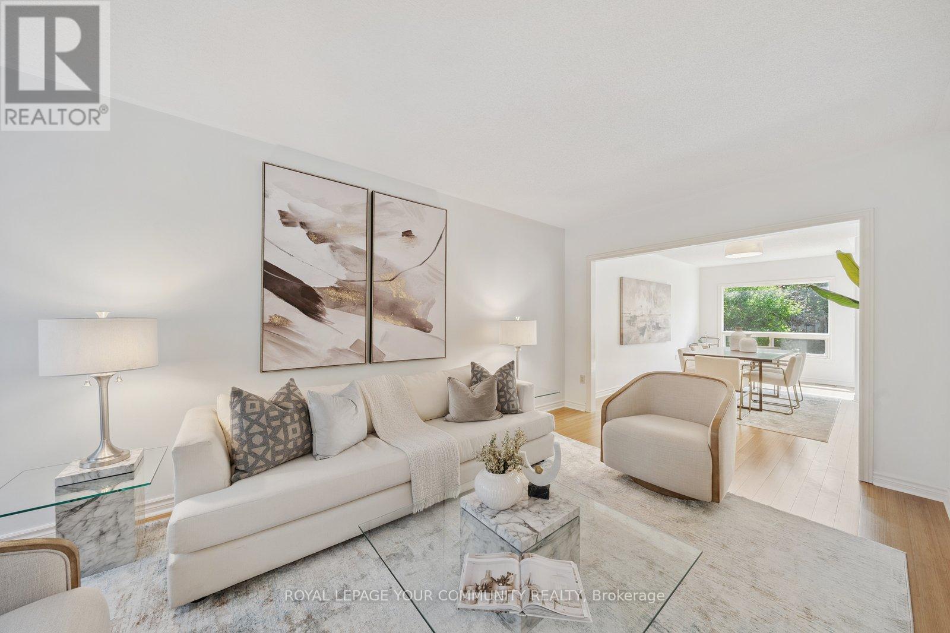15 Eastwind Drive
Whitchurch-Stouffville, Ontario
Easy, Breezy Eastwind, Reminds Me Of Home.....Welcome To 15 Eastwind Drive Where Comfort Meets Community On One Of Stouffville's Most Charming Little Streets. This 3-Bedroom, 2-Bath Townhouse Is Tucked Away On A Quiet Dead-End Street In A Neighbourhood Where Kids Play Outside, Neighbours Know Your Name, And Life Just Moves At A Friendlier Pace. Inside We Have Over 1700 sq ft Of Finished Living Space. The Layout Is Thoughtful And Inviting. The Spacious Kitchen Offers Room For Two Chefs And A Holiday Cookie Bake-Off (Or Just Lots Of Takeout Containers, No Judgment). The Cozy Living Room Is Perfect For Curling Up With A Book, Your Favourite Show, Or A Sunday Afternoon Nap. And The Bright Finished Basement Gives You The Bonus Space Every Household Craves, Home Gym, Playroom, Or Movie Zone, It's Ready For It All. Upstairs, The Primary Bedroom Is Fit For A King (Sized Bed), While The Additional Bedrooms Offer Flexibility For Family, Guests, Or A Beautiful Home Office. One Even Features A Private Balcony Ideal For Sipping Your Morning Coffee Or Catching A Warm Summer Breeze While Listening To Children Playing In The Park. Outside, Enjoy A Fully Fenced Backyard Where Kids Or Pups Can Play Safely, A Private Driveway, Garage Parking, And Direct Access Into The Home From The Garage, A True Cold-Weather Lifesaver. And Let's Talk Location: You're Just A Short Stroll To Parks, Trails, The Splash Pad, And Minutes To Main Street, With Its Farmers Market, Indie Cafes, And All The Small-Town Charm You've Been Dreaming Of. Plus, The GO Train Is Close By, Keeping The Commute Easy. 15 Eastwind Drive - Easy To Love, Even Easier To Call Home. (id:60365)
227 Ridgecrest Road
Markham, Ontario
Executive "Greenpark" Home In Prime Markham. Double Garage Detached Home In 2950 SqFt Above Grade, Functional Layout & Well Maintained, Bright and Spacious, Marble Tile. Foyer and Maple Hardwood Floor On Maple Floor, Porch On Double Door Entrance, Separate Entrance To Basement, Double Stair To Basement, 4 Bedrooms With 2 Ensuites, Total 3 Full Bathrooms in 2nd Floor. Hardwood Floor on Living and Dining Rooms. Large Eat-In Kitchen With Walkout To Backyard, Gas Fireplace. Main Floor Laundry With Sink and Door To Garage, Double Sink and Double Closet In Primary Room, Many Pot Lights On Main Floor. Upgrade On Garage Door, Central Vaccum, Interlock and Flower Bed In Front Yard and Back Yard. *Stair Lift* For Senior. Top Rated Schools at Stonebridge P.S., Castlemore P.S., Pierre Elliot Trudeau S.S., Close To Parks, Supermarket, Restaurants, TTC, Public Transit and All Amenities. (id:60365)
52 Tribbling Crescent
Aurora, Ontario
Nestled in the highly desirable Hills of St. Andrews, this beautifully updated home blends classic charm with high-end, modern upgrades completed between 2018-2021. Every detail has been thoughtfully designed for elegant, functional living in one of the most sought-after communities.An open-concept design creates a seamless flow between the living room, dining area, kitchen, and family room. Walls were removed and replaced with engineered beams for structural support, enhancing space and natural light.The gourmet kitchen is a showstopper, featuring:An oversized quartz island, High-end appliances, Custom cabinetry with under-cabinet lighting, The elegant oak staircase has been refinished with solid wood treads, risers, handrails, and balustrade for a sophisticated touch.A mudroom expansion added main floor laundry, custom storage. Smooth ceilings, crown moulding, pot lights, and oak hardwood flooring tie the main floor together in style. Upstairs, the primary suite includes:A combined and enlarged walk-in closet. Two pocket doors leading to the closet and ensuite. A newly reconfigured 5-piece spa-style bathroom.The upper floor also includes:Custom shelving in all wardrobes and closets, Solid wood doors, updated trims, and modern hardware, New window coverings and Hardwood flooring throughout. New windows throughout (excluding bay), new entry, patio, and side doors,New fascia, soffit, eavestroughs with leaf guards. New attic insulation for energy efficiency, Gas fireplace inserts and gas water heater, Full PEX plumbing replacement (2019), & So Much more!! This stunning home offers move-in ready luxury in a premier neighbourhood close to parks, top-rated schools, trails, and all amenities. With every major system and finish upgraded, this home reflects pride of ownership at every turn. Don't miss this rare opportunity to own a beautifully renovated, move-in ready home in the Hills of St. Andrews!! (id:60365)
20 Thomas Reid Road
Markham, Ontario
Welcome to 20 Thomas Reid Rd, A one of a kind Executive Oasis in Prestigious Markham. This updated and renovated executive home sits on a rare premium lot in one of Markham's most exclusive neighbourhoods. A true entertainers paradise, this property showcases a resort-style backyard that sets a new standard for outdoor living. Enjoy your own custom putting green, sun-soaked inground salt-water pool with waterfall, custom built Gazebo with large screen tv, updated composite deck, professional 30x60 basketball court which converts to an ice rink in the winters, designer stone patio with loungers and oversized umbrellas all surrounded by mature trees and professionally landscaped gardens which offer total privacy. Inside, the home features 4 bedrooms, a gourmet chefs kitchen, elegant formal living and dining areas, spacious principal rooms, modern bathrooms, and thoughtful upgrades throughout. Walk out from your main floor straight into a true backyard retreat that feels like a private resort. The basement features a well-equipped bar and pool table. Located in a high-demand, family-friendly pocket, you're close to top-rated schools, golf courses, shopping, and highways yet tucked away on a quiet, prestigious street. This is not just a home it's a lifestyle. Come experience one of the most spectacular yards in the GTA. (id:60365)
61 Gilbank Drive
Aurora, Ontario
Welcome to this gorgeous family home nestled in the desirable Aurora Heights community. Perfectly located within walking distance to the Aurora Community Centre and just minutes from top-rated schools, shopping, and entertainment. This warm and inviting home features hardwood flooring, pot lights, crown moulding, and an open-concept design ideal for both everyday living and entertaining. Large windows throughout offer beautiful views of the treed surroundings, filling the space with natural light. The spacious kitchen is perfect for hosting, with direct access to the rear deck and adjacent family room. The family room exudes charm with a cozy gas fireplace with a floor-to-ceiling brick surround. The convenient main floor laundry room includes a side entrance and plenty of storage space. Upstairs, the large primary bedroom offers hardwood flooring, a custom floor-to-ceiling closet organizer, and a private three-piece ensuite with oversized porcelain tile flooring, a vanity with a stone countertop and a glass-enclosed shower. The additional bedrooms are generously sized perfect for a growing family. The fully finished lower level is made for entertaining, featuring a spacious recreation room with another brick-surround fireplace, a dedicated home office and an exercise room complete with laminate flooring and built-in speakers. Step outside to a private backyard oasis framed by mature trees and lush landscaping. This fully fenced yard includes a multi-level deck ideal for summer barbecues, relaxing in the sun, or entertaining guests. Enjoy garden beds filled with vibrant annuals and perennials that enhance the natural beauty of this space. Conveniently located near prestigious schools including St. Andrews College and St. Annes School, this home truly offers the best of family living in Aurora. (id:60365)
3221 Oak Street
Innisfil, Ontario
Well Maintained Family Home Nestled On Large 60 x 360Ft, 0.50 Acre Lot In Desirable Innisfil & Minutes To Mapleview Park & Beach! Bonus Detached Workshop Is Insulated & Heated With Almost 1,000 SqFt To Utilize! Perfect Spot To Run Your Business Or Use For Extra Storage. Detached 2-Two Storey Home Features 2,000+ SqFt Of Above Grade Living Space. Bright & Spacious, Open Flowing Layout. Front Foyer Features Barn Door, & Large Windows Throughout Allowing Tons Of Natural Lighting To Pour In. Living Room With Pot Lights Leads To Dining Area Combined With Kitchen Featuring Built In Bench & Shelving, & Wine Cooler! Chef's Kitchen Has Centre Island, Stainless Steel Appliances Including Gas Stove, Coffee Bar, & Tons Of Additional Cabinetry & Storage! Plus A Walk-Out To The Backyard Covered Deck Overlooking Patio Space, Hot Tub, & Fire Pit! A True Entertainer's Backyard. Spacious Separate Family Room With Fireplace! Separate Side Entrance To Home Leads To Mud Room, 2 Piece Bathroom, & Laundry Room With Laundry Sink. Upper Level Has 3 Spacious Bedrooms. Primary Bedroom Features Double Closets, & 3 Piece Ensuite. Plus Two Additional Bedrooms With Closet Space & 4 Piece Bathroom. Unfinished Basement Is Awaiting Your Finishing Touches! Beautiful Curb Appeal With Landscaping & Mature Gardens Throughout Front Yard. Metal Roof On Home. Custom Butcher Block Dining Room Table Is Negotiable. Ideal Location Just Minutes To Aspen Street Park, Mapleview Park, Lake Simcoe, Friday Harbour, Park Place Plaza, Groceries, Shopping, Highway 400, & All Immediate Amenities! (id:60365)
2 Dungey Crescent
New Tecumseth, Ontario
Spectacular 4+1 bedroom, fully finished executive home on a large and tranquil 73 x 180 ft lot. Renovated kitchen with corian countertops, upgraded bathrooms, fully finished basement with wet bar, 4pc bath, rec room and 5th bedroom. Large stone patio in private backyard. Bright and spacious primary bedroom features new 5pc bath, his/hers closets and jacuzzi tub. Minutes to schools, shopping, rec centre, restaurants and hospital. Recent upgrades - shingles, garage doors, lighting, windows, 200 amp panels, front door. (id:60365)
1976 Mcneil Street
Innisfil, Ontario
Top 5 Reasons You Will Love This Home: 1) Stylish and impressively updated end-unit townhouse with 9 ceilings, nestled in a desirable neighbourhood close to schools, shopping, and everyday amenities 2) The renovated (2022) eat-in kitchen features a stunning waterfall quartz island, built-in wall oven, cooktop, and plenty of cabinet storage, perfect for modern living and entertaining 3) Delight in an airy open-concept main level with an expansive living area that flows seamlessly to the fully fenced backyard, complete with a new interlock patio for outdoor relaxation 4) Upstairs hosts three spacious bedrooms, including a generous primary retreat with a 5-piece ensuite, walk-in closet, and updated flooring, plus the convenience of upper level laundry 5) No rear neighbours add extra privacy, while the unspoiled basement offers high ceilings, a bathroom rough-in, and endless potential, with a roomy garage rounding out the package. 1,777 above grade sq.ft. plus an unfinished basement. Visit our website for more detailed information. (id:60365)
117 Mount Crescent
Essa, Ontario
Spacious and move-in ready, this beautifully upgraded home is located in one of Angus' most sought-after neighbourhoods. Offering over 3,300 sq ft of finished living space, it features 4 bedrooms, 3.5 bathrooms, a fully finished basement, and a private, fully fenced backyard complete with a heated saltwater pool - perfect for summer entertaining.The bright main floor showcases hardwood flooring, an upgraded kitchen eat in kitchen with ample cabinetry, quartz countertops and stainless steel appliances as well as a large dining area. Upstairs, you'll find 4 spacious bedrooms, including a bright primary suite with a 5-piece ensuite and dual walk-in closets. A second bedroom also includes its own private ensuite - perfect for guests or teens. Walk out from the upper level to a covered balcony - a peaceful spot to enjoy your morning coffee or unwind in the evenings. The fully finished basement offers additional living space with potential for extra bedrooms if desired. Additional features include: in-ground sprinkler system, inside access to double car garage, no sidewalk (extended parking), pool deck, storage shed and under deck storage, main floor laundry, basement bathroom rough-in. 5 minutes to Base Borden, 15 minutes to Barrie and Alliston. (id:60365)
372 John West Way
Aurora, Ontario
Location, Location! Welcome to 372 John West Way - a beautifully maintained and spacious 3-bedroom townhome nestled in one of Aurora's most sought-after neighbourhood's. Thoughtfully designed with 9-ft ceilings in the kitchen and family room, this home features a renovated kitchen with quartz countertops, ceramic backsplash, stainless steel appliances, and a bright eat-in area that opens to the family room with fireplace and walkout to a private patio. On the upper level, the spacious primary bedroom features a 3-piece ensuite with a glass shower and a walk-in closet. The finished basement provides excellent additional living space for a rec room, office, or home gym. Additional highlights include a single-car garage plus two extra parking spots. Enjoy unmatched convenience-walking distance to top-rated schools, parks, shops, restaurants and the Aurora GO Station. Just minutes from Highway 404, Tim Jones Trail, the Aurora Arboretum, and more. This home delivers the perfect blend of comfort, lifestyle, and location. Don't miss your chance to own in this exceptional Aurora community! (id:60365)
75 Venice Crescent
Vaughan, Ontario
Discover this charming, spacious residence in the heart of Thornhill's highly sought-after Beverley Glen community. Thoughtfully designed and impeccably cared for, this bright home offers generous principal rooms with a natural flow that makes it feel even larger than it is. Enjoy a functional layout perfect for everyday living. Eat-in kitchen featuring a breakfast bar, ideal for casual meals or morning coffee & walk out to backyard from Breakfast Area or Family Room creating a seamless indoor-outdoor entertaining experience. Flooded with natural light through large windows and glass doors, the home exudes warmth and comfort throughout. Convenient garage access and an additional staircase from the laundry room lead to a mostly finished basement, complete with a rough-in for a washroom, offering possible potential for an in-law suite or other additional living space. Just minutes from Promenade Mall, Rutherford Marketplace, Highways 7 & 407, and a variety of local shops and restaurants. Families will appreciate proximity to top-rated schools including Westmount Collegiate, Wilshire Elementary, and Ventura Park Public School (French Immersion). Nearby parks, playgrounds, community center, arena, and library to name a few ... make this an unbeatable location for active family living. Don't miss your chance to own a lovingly maintained home in one of Thornhills most desirable neighborhoods! (id:60365)
58 Somerset Crescent
Richmond Hill, Ontario
Stunning Home Prestigious Richmond Hill Neighbourhood. Welcome To This Spacious Residence Offering Thoughtfully Designed Layout Perfect For Todays Modern Lifestyle. Step Through The Double Door Entry Into A Grand Foyer With Soaring Open-to-Above Ceilings, Setting The Tone For Sophistication Found Throughout The Home. The Kitchen Features Stainless Steel Appliances, Stylish Tile Flooring, and Overlooks a 3-Tiered Deck In A Beautifully Landscaped, Private Backyard Ideal for Relaxation & Entertaining. Enjoy Smooth Ceilings, Crown Moulding, And Hardwood Floors Throughout, Creating a Seamless and Polished Look. The Family Room Offers a Cozy Fireplace, Perfect For Unwinding After a Long Day. The Primary Suite Features a Luxurious 6-Piece Ensuite and Two Walk-In Closets, Providing Both Comfort and Convenience. The Professionally Finished Basement Is Designed for Entertaining, Featuring a Spacious Recreation Room, Wet Bar, Pot Lights, Additional Bedroom, and a Modern 3-Piece Bathroom. Other Notable Features Include: Updated Windows and Roof, Fresh Paint Throughout, and an Interlocking Driveway That Enhances the Curb Appeal. Located Minutes from Top-Ranking Bayview Secondary School, Parks, Shops, Community Centres, and With Easy Access to Hwy 404 & 407 This Home Has It All! Don't Miss This Exceptional Opportunity! (id:60365)

