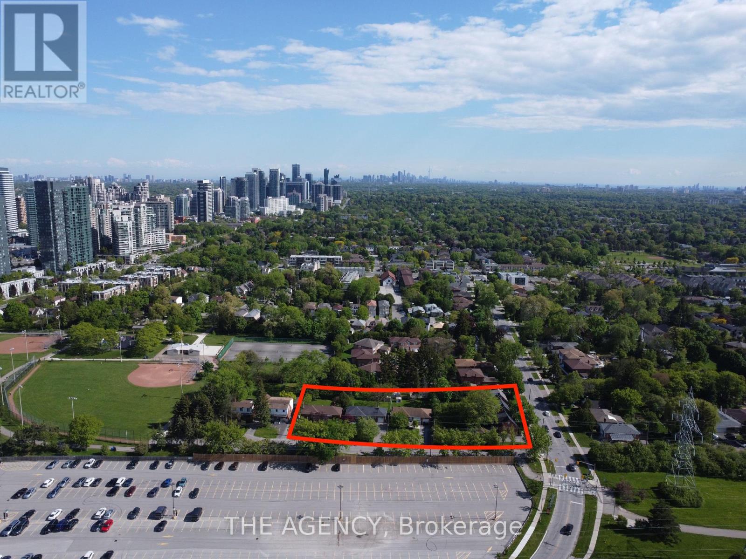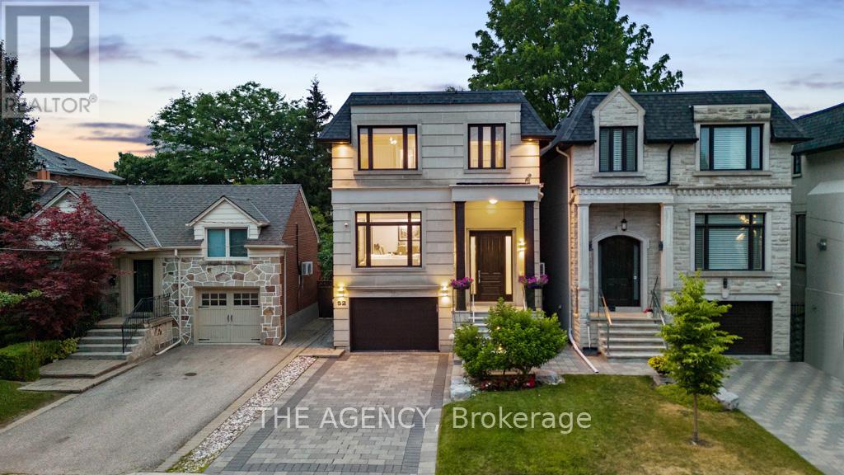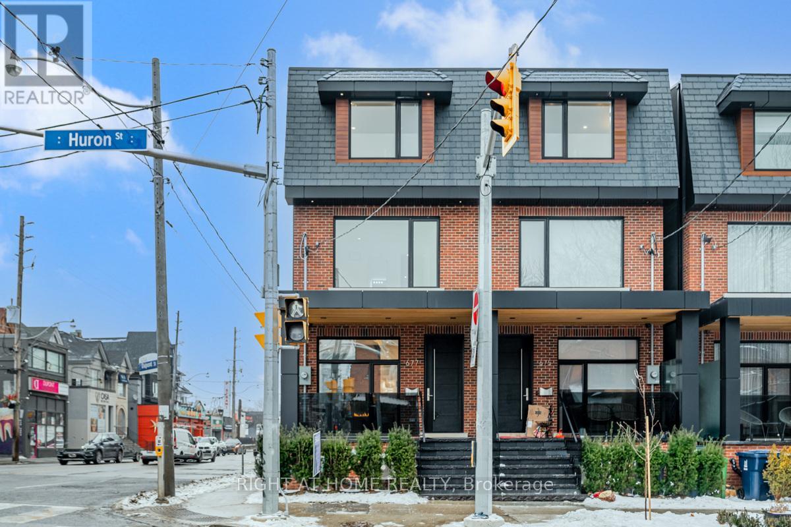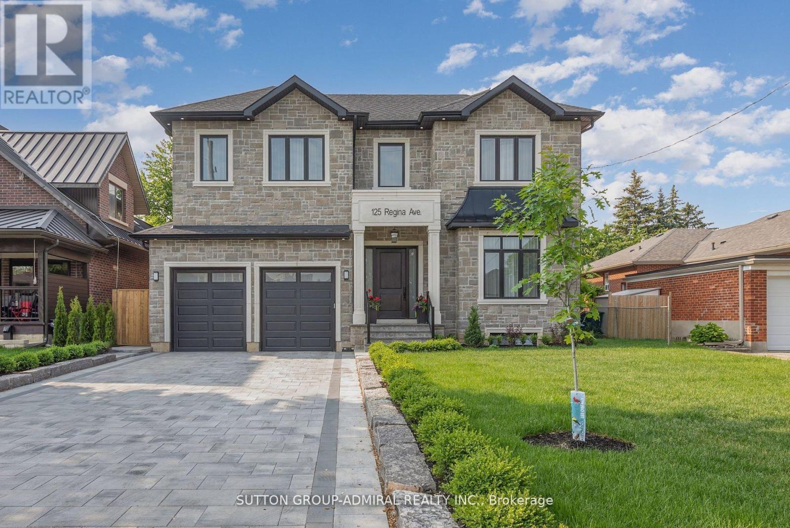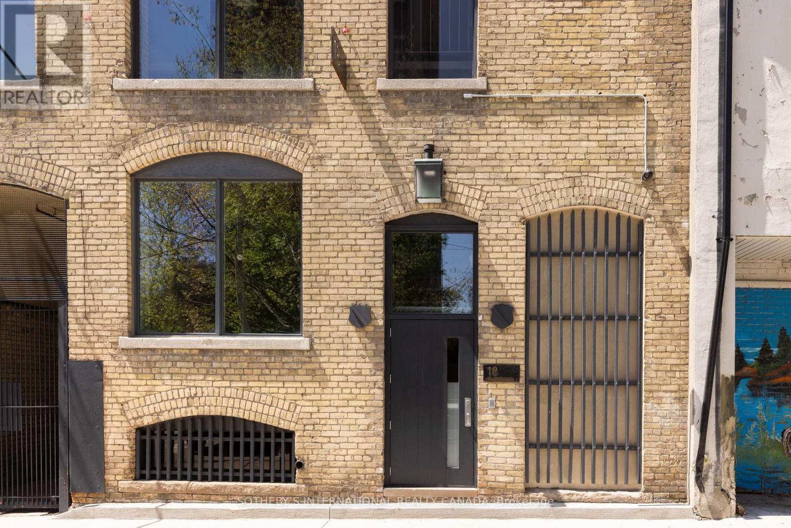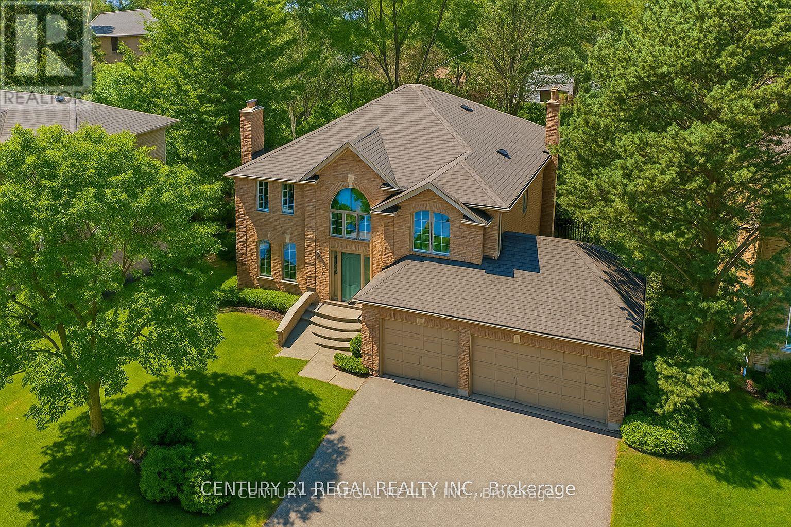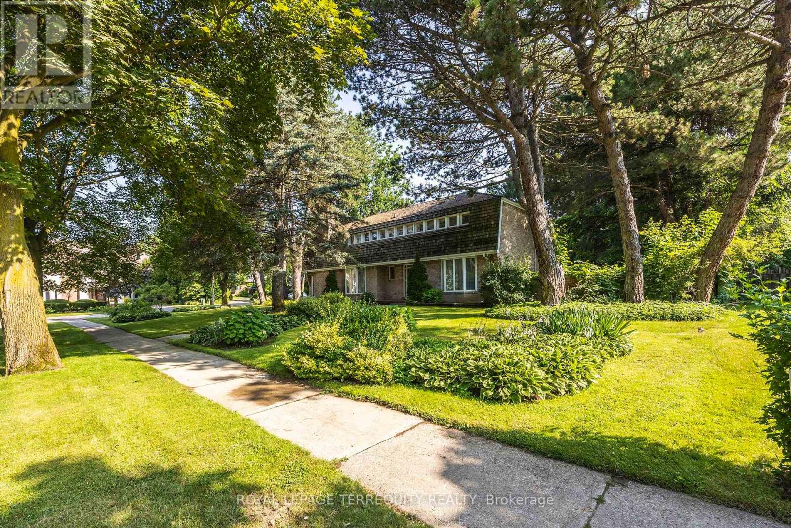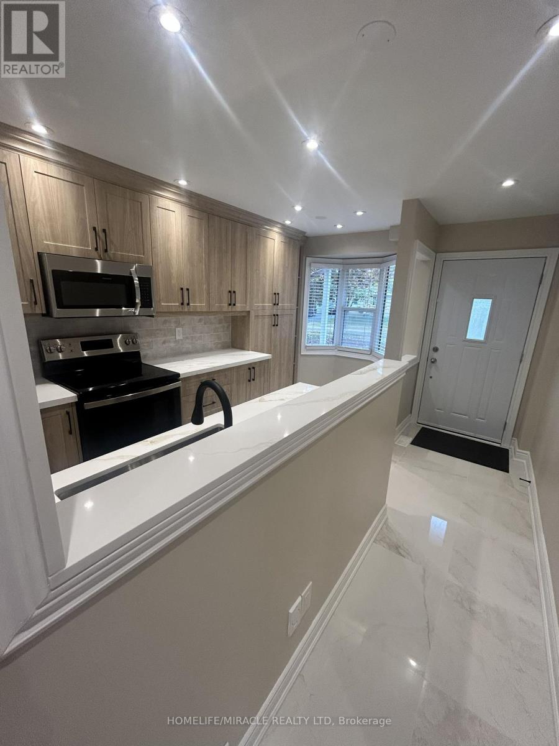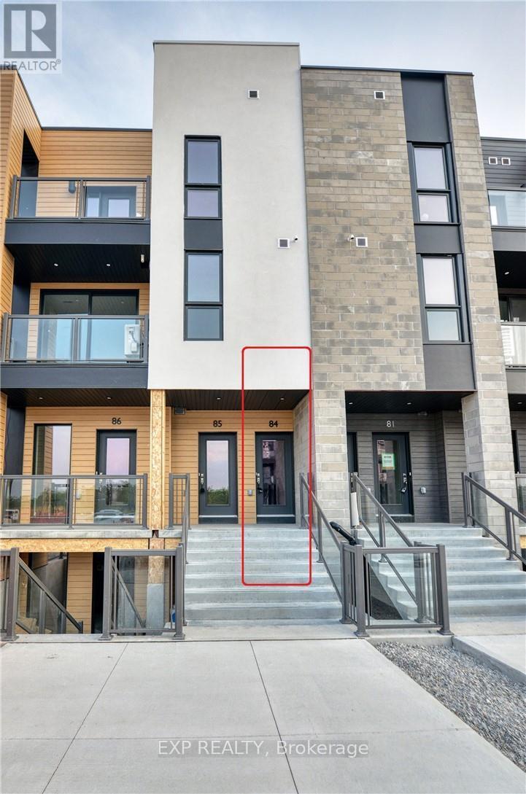77 Talbot Road
Toronto, Ontario
Rare 6-Lot Development Opportunity in Prime Newtonbrook. Now reintroduced to market with an expanded footprint, this rare 6-lot land assembly offers approximately 1 acre of total site area with an impressive 314 feet of frontage on Blake Avenue and 154 feet on Talbot Road. This prominent corner site sits in the heart of Newtonbrook, just a short 485-metre walk to Finch subway station on TTC Line1, with seamless connections to GO Transit and YRT. Only 635 metres from Yonge & Finch, this transit-oriented location is surrounded by adynamic mix of shops, restaurants, and amenities, making it ideal for a future mid-rise or multi-unit residential development (subject to approvals). With exceptional visibility, scale, and connectivity, this is a rare chance to secure a substantial site in one of North Toronto's most active growth nodes. A prime opportunity for developers and builders looking to capitalize on strong area demand and intensification potential. (id:60365)
52 Carmichael Avenue
Toronto, Ontario
Bold. Beautiful. Built for Living. Welcome to a home that does more than impress, it performs. Perfectly positioned in the heart of Bedford Park, this custom residence offers over 3,000 sq ft of carefully crafted living space, designed for families who value comfort, style, and seamless functionality. From the moment you enter, you're greeted with natural flow and thoughtful design: wide open principal rooms, custom oak hardwood flooring, curated accent lighting, and quality millwork at every turn. The kitchen is a chefs dream equipped with top-of-the-line appliances and centered around a generous island that opens into the family room, where oversized windows draw in natural light and frame views of your private backyard retreat. Step outside to entertain or unwind: a spacious deck, sports court, and hot tub offer year-round enjoyment, while inside, three gas fireplaces provide cozy corners on colder days. Upstairs, four well-sized bedrooms offer privacy and comfort, including a serene primary suite with a luxurious ensuite and walk-in closet. Downstairs, the walk-out lower level stuns with soaring ceilings, radiant heated floors, a stylish wet bar, and a versatile space perfect for movie nights, guest stays, or your home gym. Finished with multiple laundry zones, smart storage, built-in speakers, and garage access from the lower level, this home is truly move-in ready. Whether you're upsizing, relocating, or looking for a turnkey upgrade in a prime location this is the one. This isn't just where you live. Its how you live. (id:60365)
520 Manning Avenue
Toronto, Ontario
Discover Your Family's Dream Home In The Heart Of Vibrant Downtown Toronto! This Beautifully Renovated, Approximately 2500 Square Foot Semi-Detached Residence Offers An Exceptional Blend Of Modern Comfort And Classic Victorian Era Charm. Step Inside And Be Greeted By A Bright, Open-Concept Living Space, Enhanced By Impressive 10-Foot Ceilings That Create An Airy And Spacious Atmosphere, Perfect For Entertaining And Family Gatherings. The West-Facing Kitchen And Dining Area Are Bathed In Natural Light, Creating A Warm And Inviting Atmosphere. A Convenient Powder Room And Spacious Entrance Closet Add To The Main Floor's Functionality. The Main And Second Levels Feature Elegant Oak Flooring, Adding A Touch Of Timeless Sophistication. This Home Boasts Three Generously Sized Bedrooms, Including A Master Suite With Ample Closet Space, And The Second Floor Also Includes The Very Convenient Addition Of A Laundry Closet. The Recently Finished 8-Foot Basement Is A True Highlight, Featuring Radiant In-Floor Heating, A Spa-Like Bathroom With A Luxurious Hot Tub And Shower, A Spacious Recreation Room Perfect For Family Activities, And A Separate Bedroom Ideal For Guests. Recent Upgrades, Including A New Furnace, Boiler, Electrical Panel And A Replaced City Water Main, Ensure Worry Free Living. Outside, The Bright, West-Facing Landscaped Backyard Is A Private Oasis On This 21+ Ft Lot, Shielded From Neighboring Windows, Providing An Ideal Space For Children To Play Safely And For Hosting Outdoor Gatherings. Enjoy The Convenience Of Two Dedicated Parking Spaces, A Rare Find In This Sought-After Downtown Location. Located Within Walking Distance Of Three Parks, Christie Subway Station, The University Of Toronto, Hospitals, Little Italy, Korea Town, The Annex, And Chinatown, This Home Offers Unparalleled Access To The City's Best Amenities. Don't Miss This Opportunity To Own A Piece Of Downtown Toronto Paradise. (id:60365)
677 Huron Street
Toronto, Ontario
Luxurious Executive Residence in the Heart of the Annex. Welcome to an exceptional residence that defines sophisticated urban living. Nestled in the prestigious Annex neighborhood, this stunning home offers over 2,780 sq. ft. of impeccably designed space, where every detail reflects top-tier craftsmanship and luxury finishes. Boasting 9-foot ceilings on all levels, radiant heated floors on the main and lower levels, and a state-of-the-art temperature-controlled wine room, this home is a masterpiece of modern comfort. The European-inspired kitchen features premium appliances and sleek contemporary design, perfect for the discerning chef. The third-level primary suite is a private retreat, complete with a spa-like ensuite, private deck, and exclusive parking all designed to elevate your lifestyle. Additional highlights include a backup electrical generator for peace of mind and cutting-edge smart-home features throughout. Perfectly located just steps from Spadina Subway Station, and a short 20-minute walk to Yorkville, you're also treated to breathtaking views of Casa Loma from the serenity of your own soaker tub. Experience unrivaled elegance, privacy, and convenience. This residence is not just a home its a statement. (id:60365)
125 Regina Avenue
Toronto, Ontario
Executive Home, Timeless design 6 Practical Layout of about 6000 sg of livable apace on 3 levels. Premium size lot (55'X132"), 4+l beda & 6 Batha, Perfect Home for Fantly enjoying time together, Main Floor Features Chefs inspired kitchen /room for everyone. N/0 to South Facing Back Yard w Mature Trees, W/I Pantry, server aria w/and dishwasher, Sun filled Family Room w/Fireplace 6 B/Is, Open Living & Dining Rooms Great For Hosting, Mine Rack/Display with 2 Wine Coolers, Home Office with B/1s. 2nd Floor will Amaze you With High Ceilings & Skylight, Luxury Primary Bedroom Suite W/O to South Jacing Balcony, Dream of W/I Closet, SPA 11ke Ensuite. All secondary Bedrooms With M/I Closets 4 Ensuite Bathrooms, Heated Floors in every washroom. Lower Level 4 2nd Bedroom with in floor heating. SPA Like Stean/Shover in Basement.R/I For Home Theater, Full Sire Garage with Car Lift, EV Charger & epoxy Tieor. (id:60365)
2 Ivor Road
Toronto, Ontario
Exceptional Value in Prestigious Hogg's Hollow. Discover refined living in this meticulously designed 4+1 bedroom, 5-bath home in one of Toronto's most coveted neighbourhoods. Offering a rare blend of scale, elegance, and location, it represents outstanding value in today's market. Perfect for a family in need of generous space, the home is beautifully maintained and exceptionally clean - ready to be enjoyed now, with the opportunity to refresh paint, flooring, or finishes over time to suit your style. The main floor features expansive principal rooms with thoughtful proportions, creating a timeless layout. A large living and dining room flow seamlessly into the family room with wood-burning fireplace. The dedicated office provides a quiet retreat, while the light-filled kitchen with island and walk-out to the backyard is perfectly sized to become your dream culinary space. Upstairs, the oversized primary suite includes two closets and a large ensuite. A second bedroom has its own ensuite, while two additional bedrooms offer double closets. A versatile fifth bedroom on the lower level can serve as a guest suite, gym, or nanny/granny suite. The impressive walk-out basement provides multiple zones for entertaining: a fireside seating area, TV space, games area, built-in wet bar, and access to a landscaped, fenced yard. Additional highlights include main floor laundry, a double car garage with interior access, and abundant storage. Just steps to the subway and walking distance to shops, restaurants, and amenities, this home combines urban convenience with the tranquility of Hogg's Hollow. Close to top schools, golf courses, and HWY 401, it's a rare opportunity to secure both space and lifestyle in one of Toronto's premier addresses. (id:60365)
3022 Bayview Avenue
Toronto, Ontario
A Solid Brick 2-Storey Family Home Built in 1996, Nestled In High Demanded Willowdale East Neighbourhood! This Home With EndlessPotential Features A Grand 2-Storey Foyer with 18 Feet Height, Spacious Living & Dining Rooms, Hardwood Floors, Wainscotting Finishings, A Full Kitchen With A Breakfast Area & Walk-Out To A Deck, And A Cozy Family Room. Walking Up Oak Staircase Leads To The Large Master Bedroom With An Ensuite, Walk-InCloset, and A Bay Window. The Upstairs Bedrooms Include Spacious Closets, Hardwood Floors, And 3 Bathrooms, Two of them are Ensuite! TheFinished Basement Features An Open Concept Entertaining Space, 3 Bedrooms, A Bathroom, A Kitchen Space, Perfect For Potential Guests and Tenants! Long Interlocked Driveway! Walking Distance To Bayview Park, Tennis Court, Ravine, Trails, Shopping Centre, Subway, AndBest Schools: Hollywood P.S, Bayview M.S, Earl Haig S.S. **EXTRAS** *Excellent Future Development Opportunity In Prime Bayview Ave Location! (id:60365)
18 Gloucester Lane
Toronto, Ontario
Tucked discreetly behind Yonge Street, 18 Gloucester Lane is a rare property of understated distinction - a laneway address that quietly carries both architectural integrity and cultural presence. Built in 1912 and thoughtfully modernized, this five storey buff brick building remains one of Toronto's most evocative landmarks, offering discretion, provenance and unmatched centrality. Behind its timeless façade lies over 9,700 sq ft of space, scaled and grounded by heritage character - arched windows, exposed brick and beam, and expansive industrial proportions. For over four decades, this building was the creative home base for Norman Jewison - one of Canada's most internationally acclaimed filmmakers. From within these walls, major cinematic works were developed, produced, and edited. The building became an engine of cinematic output that blended Hollywood calibre with Canadian sensibility. A rare convergence of character and opportunity, the building is fully leased to professional tenants across the lower four floors, functioning seamlessly as a boutique investment property. But the essence of the building reveals itself above - a private fifth floor penthouse residence layered with cinematic soul and vintage warmth. Natural light animates the custom millwork, exposed walls and beams. Large windows frame views of Norman Jewison Park, while a dramatic herringbone brick fireplace anchors the central salon. And a concealed staircase leads to a tranquil primary suite above - a true pied-a-terre, offering intimacy in the heart of the city. Positioned within the Historic Yonge Street Heritage Conservation District, the building presents an opportunity to steward a legacy of meaningful heritage and cultural significance. Its scale, discretion, and location invite more possibilities: continue as a boutique investment property, adapt to a private family office or foundation, a design studio or gallery, or reimagine it as a fully integrated live/work residence. (id:60365)
78 Gerald Street W
Toronto, Ontario
Don't miss this rare opportunity to own a property in the prestigious St. Andrews-Winfields neighbourhood of North York! Situated on a massive lot that has been extended, this solid home offers the perfect canvas to create your dream residence. This spacious property features 5 bedrooms 6 bathrooms, 3 charming fireplaces, and a beautiful main-floor office/study . The expansive lot is a true standout, providing endless possibilities to build up, extend back, and/or design a custom outdoor retreat. Inside, layout includes a bright living room/dining room, a functional kitchen with a dining area a media room that opens to a private backyard perfect for entertaining or future landscaping projects. Upstairs, the primary suite with his and hers walk-in closet and ensuite spa like bathroom, along with four additional bedrooms, provides ample space for family and guests. The finished basement has a expansive wet bar recreation room that can accommodate a theatre, an addition lounge area as well, has a in-law suite. Cedar closet, a cold storage room, space for gym.Located in the heart of St. Andrews-Winfields, this home is just moments from top-rated schools, parks, upscale shopping, and public transit, with easy access to major highways and downtown Toronto.78 Gerald St is more than just a home its a rare opportunity to craft your dream residence in one of North Yorks most desirable neighbourhoods. (id:60365)
2 Chieftain Crescent
Toronto, Ontario
A Spectacular Showcase Oversized Corner Lot For Your Own Creation, OR, Regenerate This Sprawling Custom-Built 4 Bedroom To Be Once Again A Real Gem. A Majestic Property In The Heart Of Fifeshire. A Prominent Toronto Builder's Family Home Since 1966 With Over 5,000 Sq.Ft. Of Living Space. The Main Floor Rooms Have Abundant Daylight In An Intelligently Designed Floor Plan. A Central Family Room Features Heritage Wood Moldings Taken From The Old Chorley Park Mansion Of Toronto. Walkout To The Pool. Large Living and Dining Rooms Are Accessed From The Stately Grand Hall Entrance. Upstairs Are 4 Bedrooms. The Corner Lot With Picturesque And Appealing Landscaping Is An Above Average Size Of 107' x 150' **EXTRAS** Extra Carved Wooden Mouldings in the Basement From The Demolition Old Chorley Park Mansion (id:60365)
49 Ristau Crescent
Kitchener, Ontario
Welcome to 49 Ristau Crescent! Step onto the inviting covered front porch, perfect for relaxing even on rainy days. Inside, you'll find a spacious eat-in kitchen with stainless steel appliances and a bright bay window breakfast nook-a perfect spot to enjoy your morning coffee. The open-concept living and dining area features a vaulted ceiling that extends to the upper level, creating a warm and airy atmosphere. From the living room, walk out to your deck with a gas BBQ, overlooking a fully fenced, deep treed backyard-ideal for outdoor entertaining. Upstairs offers three generous bedrooms and a 4-piece main bathroom. The lower level includes a cozy recreation room with a brick hearth, wood stove, and an additional bedroom or home office, along with a laundry room, cold room, and ample storage space. This carpet-free home also includes a single garage and parking for four cars on the paved driveway. Located on a quiet crescent close to schools, public transit, shopping, and nature trails-a perfect place to call home! The tenant is responsible for snow removal from the driveway and sidewalk during winter and for lawn mowing and basic yard maintenance during the summer. (id:60365)
84 - 261 Woodbine Avenue
Kitchener, Ontario
Welcome to this beautiful, carpet-free stacked townhouse offering 2 bedrooms and 2.5 bathrooms across two stylish levels. Enjoy an open-concept layout featuring a modern kitchen with quartz countertops, upgraded cabinetry, stainless steel appliances, subway tile backsplash, and a large island with a breakfast bar. The bright great room, filled with natural light from large windows and a sliding door, opens to a covered balcony - perfect for relaxing or entertaining. Upstairs, you'll find two spacious bedrooms, two full bathrooms, and a convenient laundry area. The primary bedroom includes a walk-in closet, ensuite bath, and private balcony access. Both levels feature 9-ft ceilings and quartz countertops in all full bathrooms. Steps to Jean Steckle Public School and the scenic Huron Natural Area with forest trails and parks. Close to shopping, restaurants, public transit, and major highways - everything you need is right at your doorstep. Partially furnished- 1 Bed, mattress and Study table available for use. Internet included. Tenant to pay all other utilities & maintain tenant insurance. Key Deposit of $300 required. (id:60365)

