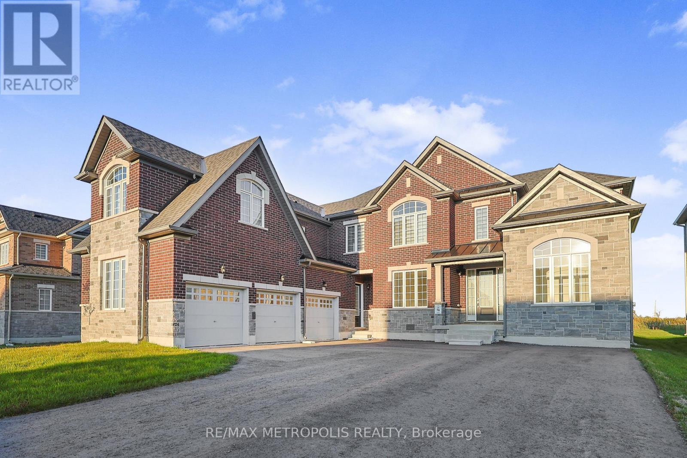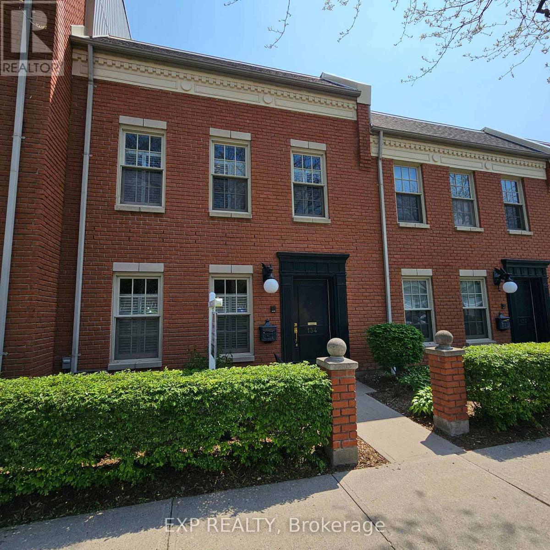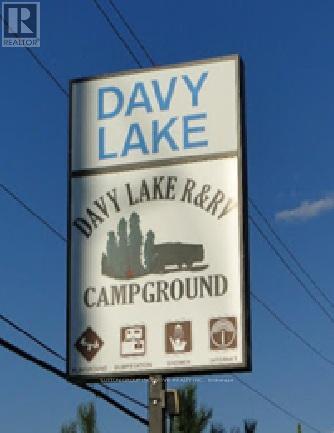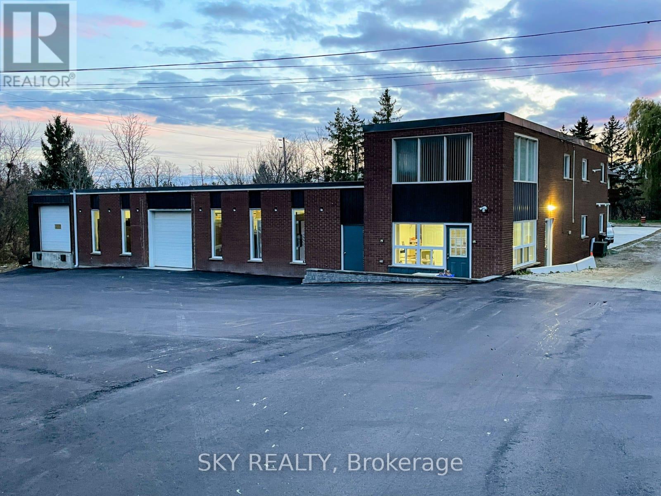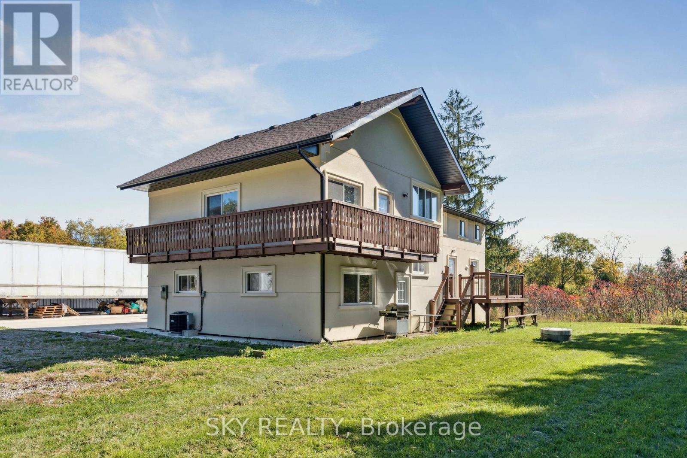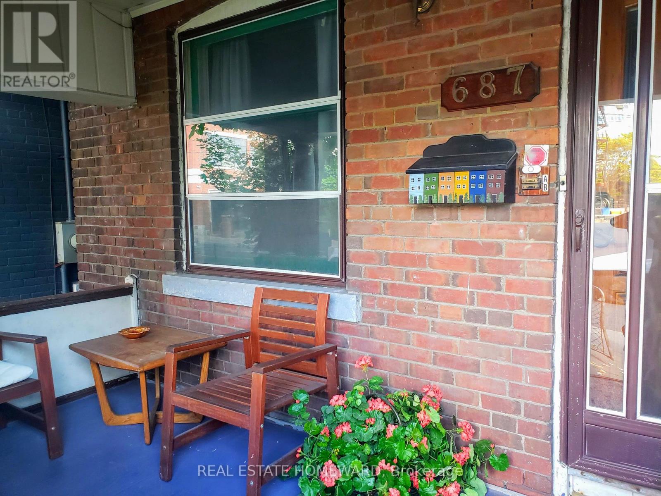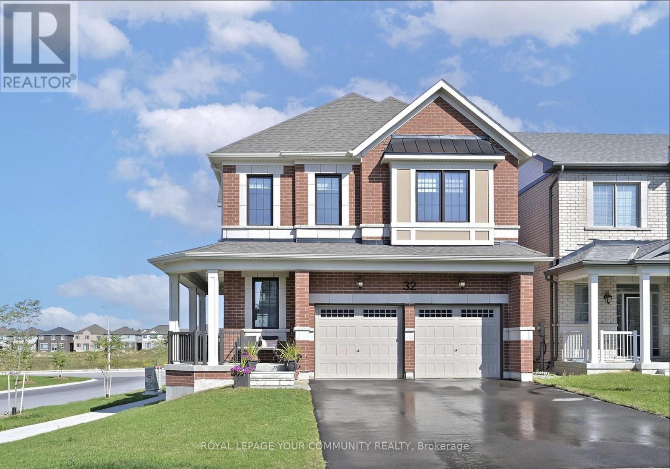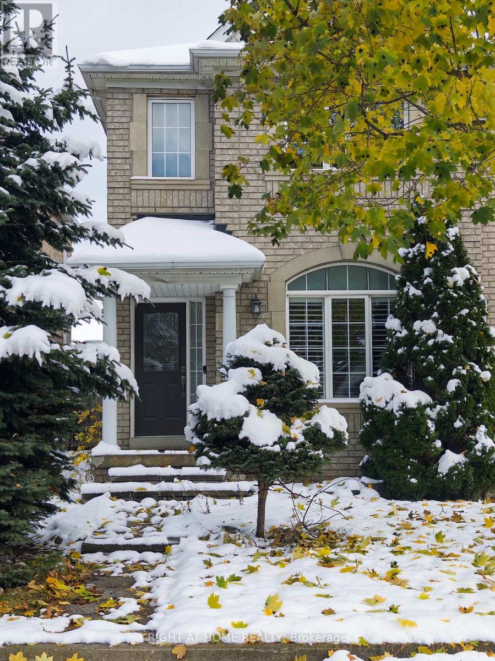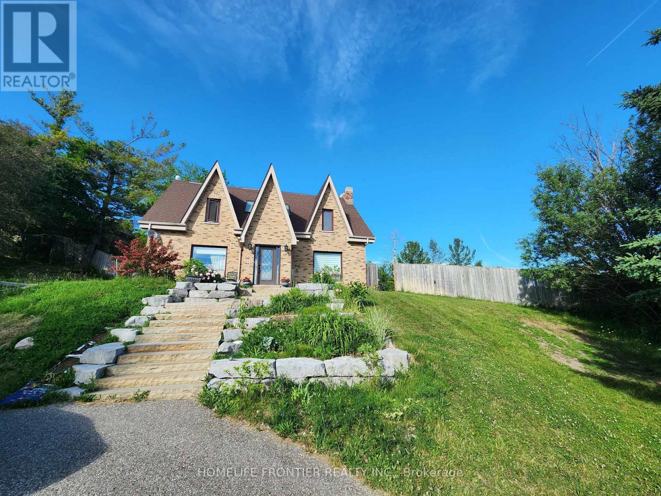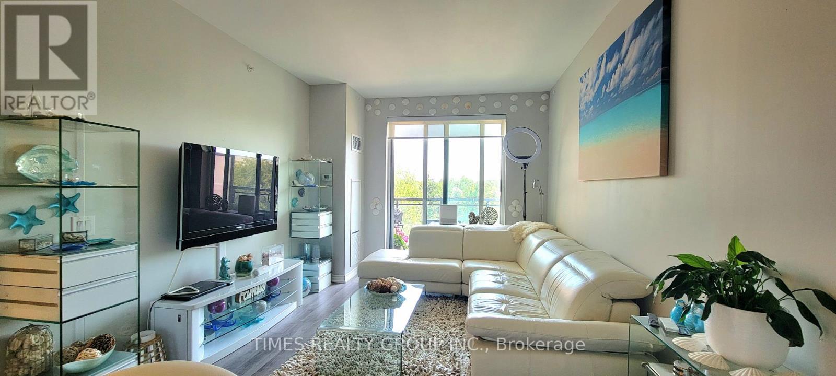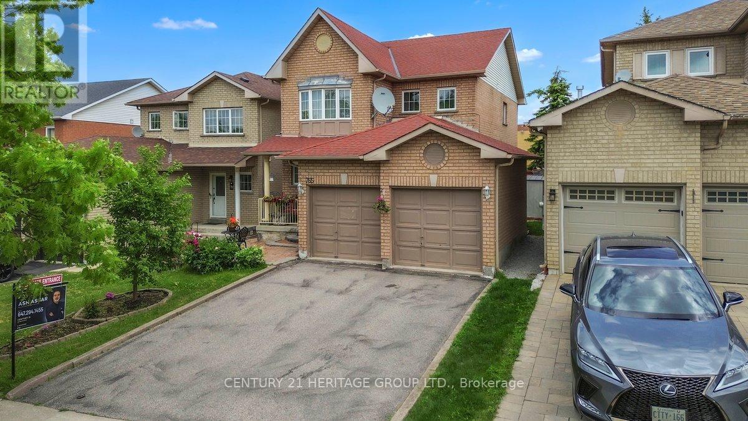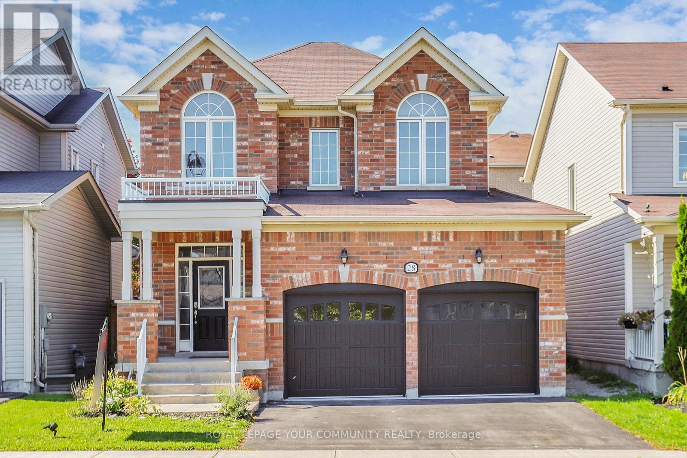35 - 108 Golden Meadows Drive
Otonabee-South Monaghan, Ontario
Welcome to this exceptional family estate, where refined elegance meets everyday comfort all set against a backdrop of natural beauty available for lease. Beautifully located in the gated community of Riverbend Estates and nestled on a premium 75 x 150 lot. From the moment you arrive, you'll appreciate the care and attention starting with Its spectacular gourmet kitchen designed with both form and function in mind, complete with premium appliances, plenty of cabinetry and an over-sized quartz Island. The main floor welcomes you with soaring 9ft ceilings creating an open and airy ambiance by combining the living, dining and private office. Upstairs, natural light pours through large windows, illuminating 5 generously sized bedrooms, each complemented by access to full bathrooms, for every member of the family. Property features a spacious 3-car garage with additional 7 driveway parking is perfect for guests and extended family. (id:60365)
134 Hibernia Street
Cobourg, Ontario
Enjoy the best of lakeside living in Victoria Gardens, a low rise condo community in Cobourg. Located along the shores of Lake Ontario next to the Cobourg Yacht Harbour/Marina, waterfront trails, the West Beach, Board Walk & Ecology Garden. Just steps from downtown Cobourg and Victoria Hall, easy access to charming shops, top-tier restaurants, Farmers market & all the best this vibrant community has to offer. Quick access to the 401 and the VIA train station. Enjoy the best of small-town charm while also close to the modern Northumberland Hills Hospital and big-box shopping. Whether you're downsizing or seeking a stylish lakeside retreat, this condo offers the opportunity to be part of a relaxed and vibrant waterfront lifestyle in this premier low density condo community ! * A 1400 sqft, 2 story, 2+1 bedrooms (Large +1 Can be an Office or a Bdrm), 3 bathrooms home w/9 foot ceilings throughout. Spacious open concept living area Kitchen w/breakfast counter and floor-to-ceiling-pantry . Spacious Master Suite with 3 piece bath, walk in shower & walk-in closet, In-unit laundry featuring Bosch washer & ductless dryer. Convenient access from kitchen to private garage w/extra storage space. Large east facing balcony overlooking quiet spaces with a lake view. Landscaped front garden. Charming California shutters towards front. All this offers carefree living in a fully private home-like setting !! (id:60365)
12478 5th (Fifth) Line
Halton Hills, Ontario
Unique 1 acre property featuring a freestanding 9000 sq ft Commercial/industrial Building with an updated 3 bedroom house and 2 bedroom apartment above warehouse. The commercial/industrial building is zoned Rcc which includes various uses including Light manufacturing/warehousing. Commercial building also has a legal 2 bedroom apartment on 2nd floor with a separate entrance (not included in sq footage). The building has 2 grade level drive-in doors, and 1 truck level dock which can accommodate a 53' trailer. Many updates have been done to the property, 50% of the roof was replaced in 2021, Epoxy Floor though out the warehouse. Warehouse has 208V - 3 Phase Power available. The Renovated House has 3 bedrooms on 2nd floor, New Stucco Exterior, and large living areas. High speed internet available. Minutes drive from Milton, Georgetown, Acton and HWY 401. Close to Limehouse Conservation Area and hiking trails. (id:60365)
12478 5th (Fifth) Line
Halton Hills, Ontario
Unique 1 acre property featuring a Renovated 3 bedroom house and freestanding 9000 sq ft Commercial/industrial Building with a 2 Legal bedroom unit above the warehouse. The Renovated House has 3 bedrooms on 2nd floor, large living areas, and basement. High speed internet available. The commercial/industrial building is zoned Rcc which includes various uses including Light manufacturing/warehousing. Commercial building also has a legal 2 bedroom apartment on 2nd floor with a separate entrance (not included in sq footage). The building has 2 grade level drive-in doors, and 1 truck level dock which can accommodate a 53' trailer. @ Bathrooms in warehouse. Many updates have been done to the property including Stucco on the house's exterior, 50% of the roof was replaced in 2021, Epoxy Floor though out the warehouse. Warehouse has 208V - 3 Phase Power available. Minutes drive from Milton, Georgetown, Acton and HWY 401. Close to Limehouse Conservation Area and hiking trails. (id:60365)
A - 1st Flr - 687 Dupont Street
Toronto, Ontario
Christie & Dupont. One bedroom, full main floor flat with access to a shared south-facing backyard. Good-sized eat-in kitchen with dishwasher. The apartment has central air conditioning, Hardwood floors, and an In-suite washer and dryer. Rent includes hot water, hot water tank rental, and cold water. Tenant shares hydro - pays 1/3. No smoking in the building. Near the big Loblaws and Farmboy. Walk to the Christie subway station (line 2) or Dupont subway station (Line 1) - about 15 to 20 minutes, or take the nearby bus. Near George Brown Casa Loma campus or UoT St George Campus. Terrific location - convenient groceries very close to home. Great cycling neighbourhood. (id:60365)
32 Mcbride Trail
Barrie, Ontario
MOTIVATED SELLER! 3.0% CO-OP COMMISSION! One-Year New Detached Family Home! Welcome to this stunning, one-year-new detached residence situated on a premium corner lot. Featuring an attached 2-car garage, a double-wide driveway, and no sidewalk, this property offers both convenience and curb appeal. Step through the inviting double-door entry into a bright, open-concept layout highlighted by 10 ft. ceilings, hardwood flooring, and custom zebra blinds throughout the main and second levels. The heart of the home is the impressive eat-in kitchen, complete with a large island with breakfast bar, quartz countertops, high-gloss cabinetry, stainless steel appliances. Cozy dining area. The open-concept living room is equally inviting, showcasing a natural gas fireplace and a walkout to the backyard. The main floor also features a stylish 2-piece bath, two closets, and direct garage access. Elegant oak stairs lead to the upper level, where the spacious primary suite awaits with a walk-in closet and a luxurious 4-piece ensuite offering dual sinks and a glass shower door. Three additional bedrooms, each with double closets plus a 4-piece main bath with dual sinks provide plenty of room for family and guests. A full, unfinished basement offers endless potential for customization and future expansion. Perfectly located near shopping, restaurants, schools, public transit, and more, this home also provides easy access to Highway 400 and Highway 27 for seamless commuting. (id:60365)
3 Bellagio Crescent
Vaughan, Ontario
Gorgeous 3-Bedroom Semi-Detached Home in Highly Desirable Dufferin Hill! Approx. 1,800 sqft with a Rare Double Garage. Professionally renovated with modern finishes and fresh paint throughout. Open-concept kitchen with ceramic backsplash and all new stainless-steel appliances (2023-2024). All washrooms upgraded with new toilets (2023) and modern lighting fixtures throughout. Spacious living/dining with pot lights and gas fireplace. Finished basement with rec room, extra bedroom, and laundry featuring new washer and dryer (2024). Equipped with pure fiber internet for ultra-fast connectivity. Private fenced yard, upgraded garage door, and well-maintained roof. Close to top schools, parks, and transit. Move-in ready family home in one of Vaughan's most sought-after neighborhoods! (id:60365)
3 Mandalane Drive
King, Ontario
Gorgeous Home Set High On a hill with Spectacular Views. Just Tuen the Key and Step Into this Stunningly Renovated Private 2.2 Acre Oasis With a Breathtaking view. Commuting's a Breeze ith Close Proximity to Hwy 9, 27 and 400. Entertain in Spacious Rooms Full of High End Dinishes and Character, or host a Barbeque and Pool Party in the Large, Private and Beautifully Landscaped Back Yard. Truly a Must-See. (id:60365)
301 - 11611 Yonge Street
Richmond Hill, Ontario
Welcome to The Bristol Condos, a modern residence in the heart of Richmond Hills Jefferson neighbourhood. This bright, beautiful condo is move-in ready and is perfect for enjoying! Practical layout: 2-bedroom, 2-bathroom unit with 2 balconies, facing courtyard views features: * East-side exposure *Courtyard views * Functional open-concept layout * Living room walks out to an open balcony * Upgraded kitchen with tall cabinets, stainless steel appliances and quartz countertops with breakfast bar * Primary bedroom with potlights, additional extra-large wall-to-wall wardrobe organizer, a 4-piece ensuite and a balcony * Secondary bedroom with potlights and a large closet. EV charger installation allowed with approval. Enjoy exceptional amenities, including underground visitor parking, a party room, an exercise room, a spacious 8th-floor rooftop patio, BBQs, bike storage, a guest suite, and concierge service. Ideally situated close to a variety of amenities, including Jefferson Plaza, Starbucks, grocery stores, banks, and public transit options, easy access to the Viva bus and Gormley/King GO Station offers an easy connection to Toronto Downtown and Union Station. Easy access to Hwy 404 and Hwy 400. Move in and enjoy this beautiful, well-located condo with everything you need at your doorstep! (id:60365)
765 Dillman Avenue
Newmarket, Ontario
Stunning 4+2 Bedroom Detached Home in Prestigious Stonehaven Estates, Newmarket. This beautifully maintained residence offers 2,701 sq. ft. of total living space and features a separate entrance, two kitchens, three fridges, and one freezer - perfect for extended family living or potential rental income. The main eat-in kitchen boasts a bright, open layout, stainless-steel appliances, a gas range, Enjoy a cozy family room filled with natural light and a gas fireplace, along with a spacious open-concept living and dining area - ideal for entertaining. The primary bedroom offers a walk-in closet and a 5-piece spa-inspired ensuite featuring a glass-enclosed shower and corner soaking tub. Highlights include gleaming hardwood floors throughout, an oak staircase with skylight, and pot lights on the main level. The finished basement with separate side entrance includes a large recreation room, fifth and sixth bedrooms, a second kitchen, dedicated washer/dryer, and a full bath - a great setup for an in-law suite or income potential. Additional features: brand-new furnace, beautifully landscaped front and back gardens, and interlocking stone walkways at the front and side. Located just steps to top-ranked schools, parks, restaurants, shopping, and all amenities - and only minutes to Highways 404/400, GO Train, Fairy Lake, and Southlake Hospital. (id:60365)
28 Fred Mason Street
Georgina, Ontario
3% COMMISSION TO CO-OP BROKERAGE. Motivated Seller! Inviting, Detached, 2 Storey, 2 Car Garage Family Home Nestled on 36 Ft (rounded) lot. This charming, 1,879 sq.ft.+ basement home offers 9' ceiling on the mail level, gleaming laminate all throughout. Cozy Living Room offers gas fireplace & four windows that allow tons of natural light. Family sized kitchen upgraded with brand new kitchen cabinets, brand new quartz counters & backsplash (September 2025). Spacious breakfast area with walk-out to the deck. Convenient main floor laundry with access to 2 car garage. Oak stairs lead to the 2nd floor that offers 3 spacious bedrooms: primary bdrm with 5pc ensuite and large walk-in closet, 2nd bedroom has double closet and the 3rd one offers two closets. Basement awaits the new owners personal touch. Other upgrades: Backyard deck -2022; Garage floor -2025; A gate on each side of the house to access the backyard. Family friendly neighbourhood. Minutes to local amenities, lake Simcoe and marina. (id:60365)

