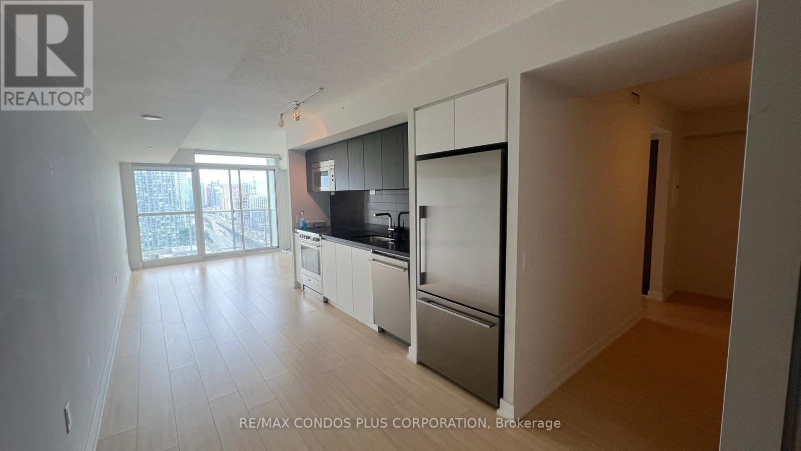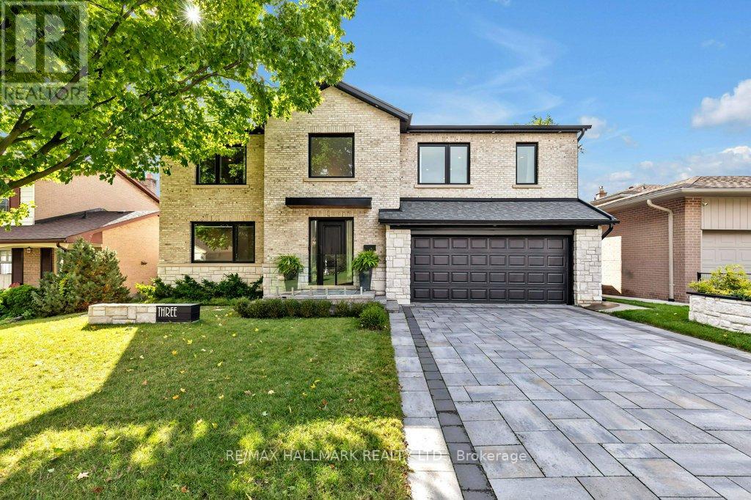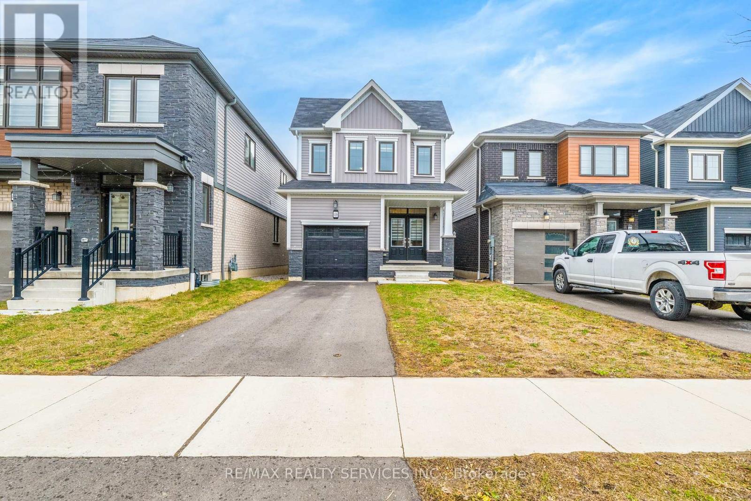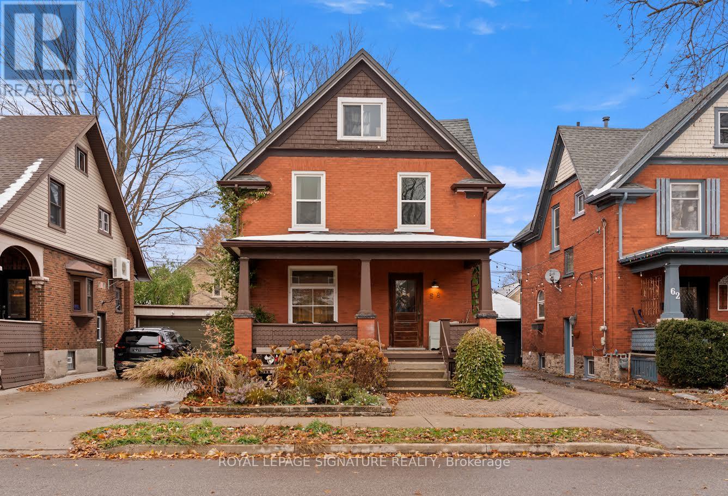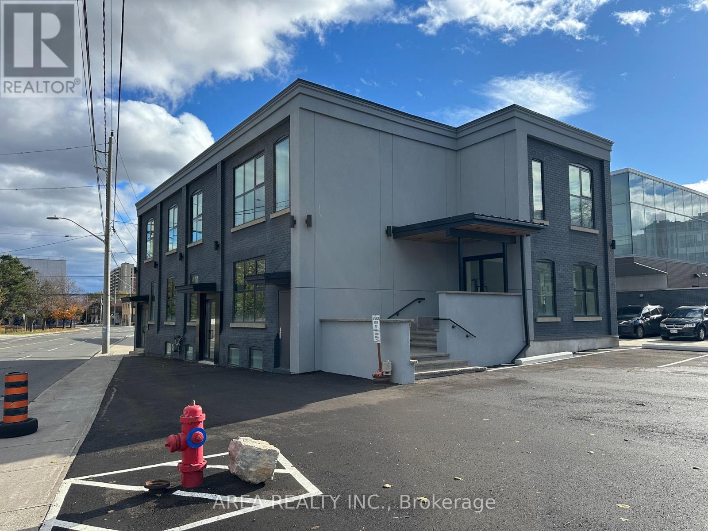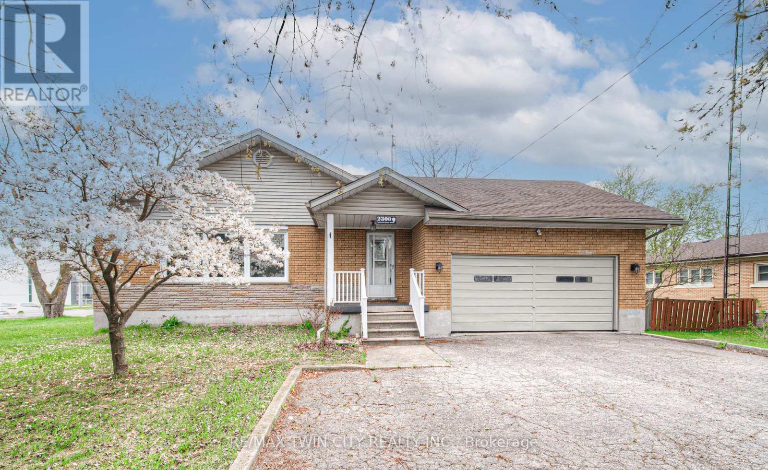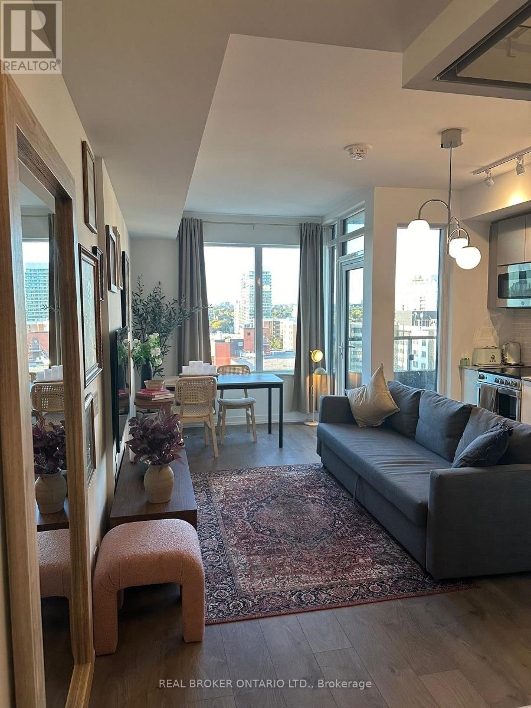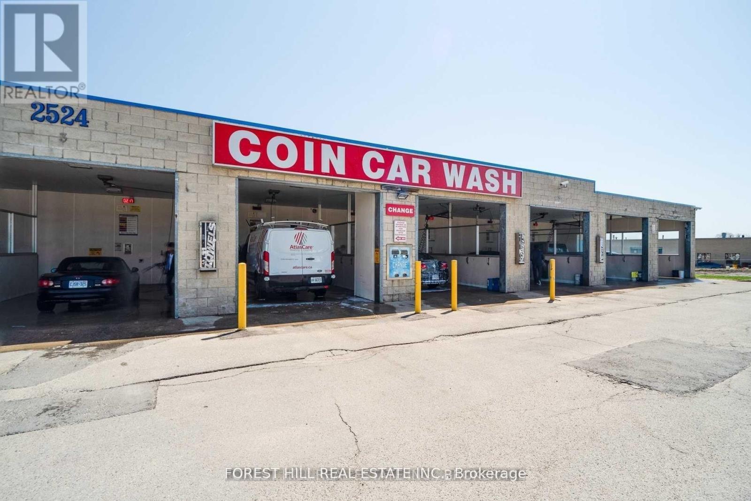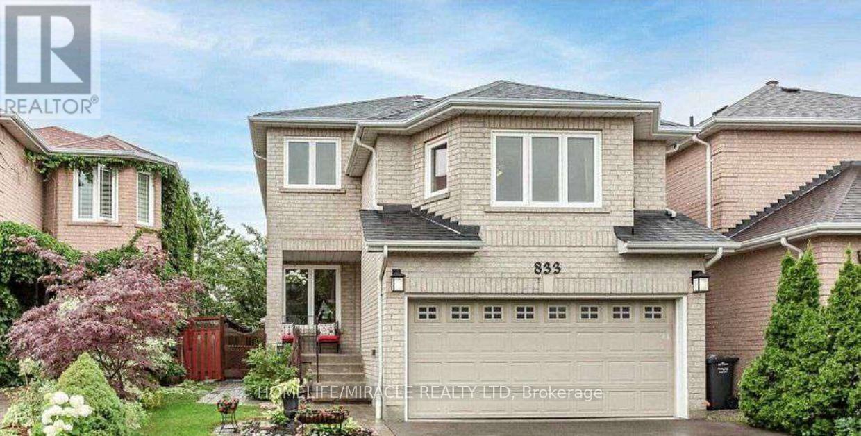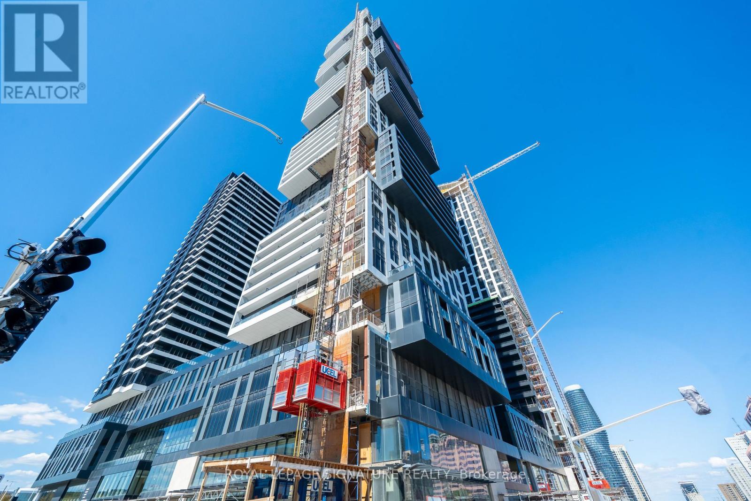2502 - 75 Queens Wharf Road
Toronto, Ontario
Prepare To Be Captivated By Sweeping Waterfront Views In This Spacious 1+1 Bedroom Residence, Featuring A Smart And Efficient Layout With An Exceptionally Large Den With Its Own Door-Perfect As A Second Bedroom-Complete With Semi-Ensuite Bathroom Access. The Primary Bedroom Also Offers A Semi-Ensuite For Added Convenience. Step Onto The Balcony To Enjoy Unobstructed East-Facing Panoramic Views Of The Park And Lake. With TTC Waterfront Access, Tim Hortons, A Library, Countless Restaurants, Supermarkets, The CN Tower, Rogers Centre, And The Financial District All Just Steps Away, Every Convenience Is Within Reach. Residents Also Enjoy Outstanding Amenities, Including An Indoor Basketball/Badminton Court, Indoor Pool, Outdoor Hot Tub, Barbecue Stations, A Fully Equipped Gym, Party Room, Movie Theatre, Guest Suite, Visitor Parking, And 24-Hour Concierge Service. (id:60365)
814 - 33 Helendale Avenue
Toronto, Ontario
Spacious 663 SQ.FT. 2-bedroom 2-Bathroom Unit With Large Balcony At Yonge And Eglinton. A Modern Kitchen With Built-In High End Appliances. Large Floor to Ceiling Windows In Living Room and Primary Bedroom. Unobstructed Views. Washer & Dryer Upgrade (2023). Fresh Paint (2025). Upgraded Flooring (2025). Amazing Amenities Available In The Building, Including Exercise Room, Modern Lounge And Game Area. Easily Accessible By Public Transit. Walking Distance To Restaurants and Stores. Floor Plan attached. Easy Showing With Lockbox. (id:60365)
3 Averdon Crescent
Toronto, Ontario
Welcome to 3 Averdon Crescent, a luxurious 4 + 1-bedroom, 4-bathroom detached home, completely rebuilt and extended five years ago. This residence offers an expansive open-concept layout, highlighted by soaring ceilings and a stunning chandelier in the foyer. A two-way, linear gas fireplace separates the formal living room and family room, enhancing the sense of space. The large dining area with walkout to the deck leads into a gourmet quartz kitchen with a central island and top-tier appliances.Upstairs, the luxurious primary suite features a wall-to-wall closet and a spa-like 5-piece ensuite. Three additional spacious bedrooms with ample closet space and a stunning 4-piece bath complete this level. The finished basement includes a glass-walled office, a stylish 3-piece bathroom, and a spacious rec room with walkout access to the beautifully landscaped backyard, which offers three seating areas and room for play. With over 600 square feet of outdoor living space, a raised deck, and views of the city skyline and CN Tower, this home combines modern luxury with family-friendly comfort. Additional features include EV charging in the garage, proximity to great schools, green spaces, and ravine access. This is the home you've been waiting for! (id:60365)
406 Dolman Street
Woolwich, Ontario
Nestled in the growing community of Breslau, 406 Dolman Street offers a modern and inviting 3-bedroom, 2.5-bath home that blends comfort with contemporary upgrades. Featuring a double-door entry, 9-foot ceilings, and hardwood flooring throughout the main level, the home welcomes you with spaciousness and style. The beautiful kitchen showcases stainless steel appliances and overlooks a deep backyard complete with a deck, perfect for relaxing or entertaining. An oak staircase with iron pickets, upgraded washroom vanities, and large interior doors add to the refined feel of this 2-year-old property, which is still covered under Tarion warranty for peace of mind. Practicality is built in with a deep lot, big closets for ample storage, and parking for two cars on the driveway plus one in the garage. Warm, well-kept, and thoughtfully designed, this is a cozy home ideal for families or anyone seeking a comfortable modern living space. (id:60365)
58 Hohner Avenue
Kitchener, Ontario
This property is ideal for dual-family living, multi-generational living, an in-law suite, or an income-producing unit, and can also be easily converted back into a single-family home if needed. 58 Hohner Avenue offers a 3 + 2 bedroom layout on one of Kitchener's most loved streets, known for its annual festivals and strong community feel. The upper level features bright living space with a walk-out balcony and a large front porch, while the newly renovated lower level includes a separate two-bedroom suite perfect for rental income or extended family. With parking for up to five cars and close access to parks, transit, downtown, and top French immersion schools, this location offers comfort, convenience, and long-term value. (id:60365)
Retail - 96 Wilson Street
Hamilton, Ontario
Exceptional opportunity to own a high-exposure retail property in the heart of Downtown Hamilton. Situated on the north side of Wilson Street, this property offers strong visibility, steady pedestrian activity, and proximity to key downtown amenities. The building features an open-concept retail layout with large display windows, lots of natural light on all 4 sides of the building, high ceilings, and flexible space suitable for a wide range of commercial uses. Surrounded by a growing mix of residential developments, restaurants, offices, and cultural institutions, this location benefits from the continued revitalization of Hamilton's urban core. Highlights: Prime downtown location with excellent street exposure. Flexible retail layout ideal for retail, showroom, or service-based business. The landlord will help with the buildout and the main floor space is divisible, basement is also available. Strong pedestrian and vehicle traffic with parking available. Close to public transit, parking, and major city landmarks. A fantastic opportunity to secure a property in one of Hamilton's most rapidly developing retail and commercial districts. (id:60365)
159 Rea Drive
Centre Wellington, Ontario
Your Dream Home Awaits!!!Stunning Freehold Never lived Detached Home in Storybrook Sub-division. Welcome to this exceptional detached house, Offering a spacious and thoughtfully designed floor plan, this home features 5 bedrooms, 3.5 bathrooms, and parking for 4 cars. Step inside to find bright, open-concept living spaces filled with natural light thanks to large windows and neutral finishes. The main level boasts a separate living room, family room, and a versatile library/home office which can easily be converted into a main-floor bedroom to suit your needs. The Modern kitchen is both functional and stylish, complete with a large upgraded island, breakfast bar, and an adjacent breakfast area perfect for family meals or entertaining guests. The great room provides a cozy yet elegant space to unwind or host gatherings. Upstairs, the luxurious primary suite offers his and hers walk-in closets and a spa-inspired 5-piece ensuite. Four additional spacious bedrooms, a 3-piece shared bathroom, and a convenient second-floor laundry room complete the upper level. The unfinished basement provides a blank canvas for your personal touch ideal for a home gym, media room, or extra living space. Only 5 minutes to FreshCo and local amenities, a 5 minute walk to the brand-new public school, and about 45 minutes to the GTA. EV Charger is installed in Garage. (id:60365)
2300 Fountain Street N
Cambridge, Ontario
INCREDIBLE LOCATION. DUPLEX POTENTIAL - SEPERATE ENTRANCE ALREADY HERE. 118 ft X 150 ft LOT. 2 DRIVEWAYS. Plenty of room for your boats, trailers and toys. Endless potential in this spacious 2-bedroom with potential for 5, 3-bathroom home located in the heart of Cambridge! Situated on a large lot with separate driveways and parking for up to 6 vehicles, this property offers incredible duplex potential with a fully separate basement apartment. Both units offer their own kitchen space, living rooms and laundry! The main level offers 3 bedrooms and 2 bathrooms, the living space offers a gas fireplace. The basement unit offers a large living space, 2 bathrooms, a den, and large rec room, which can easily be converted into 3 bedrooms. Whether you're looking for a multi-generational living setup or an investment opportunity, this home has it all. The large back space can be used for a workshop for the every day handyman. The large backyard spaces offer potential for kids play areas, sheds and more! Centrally located with easy access to Highway 401 and Highway 8, and just minutes from Kitchener, Waterloo, and Guelph. Recent updates include a new roof (2020). Don't miss this versatile and well-located property! (id:60365)
820 - 270 Dufferin Street
Toronto, Ontario
FULLY FURNISHED HOME in One of Toronto's Most Sought-after Neighbourhoods. Stylish Modern Design Meets Urban Convenience. Perched on the 8th floor, this suite offers a bright, open-concept living space with floor-to-ceiling windows, premium finishes, and a private balcony. The kitchen features sleek built-in appliances and contemporary design, while the spacious bedroom provides ample storage and a calming retreat. Unmatched Amenities and Location. Residents enjoy a state-of-the-art fitness centre, rooftop terrace with BBQs and lounge areas, co-working spaces, a party room, and 24-hour concierge service. Located at King Street West and Dufferin, you are just steps from TTC, Liberty Village, Queen West, and minutes from Toronto's downtown core. Surrounded by trendy cafes, shops, and parks, this address offers the perfect harmony of lifestyle and accessibility. (id:60365)
2524 Royal Windsor Drive
Oakville, Ontario
Triple Income Property On High-Traffic Lot (.86 Acre) On The Corner of Winston Churchill Blvd And Royal Windsor Drive In The Heart of Oakville. 8-Bay Coin-Operated (Self-Running) Car Wash With Two Additional Sources of Income, Including Food Truck Rental Income And Solar Panels On Roof. Close to Residential Area, Lake And QEW. Offers Welcome Any Time - Financial Documents Available Upon Request. Allow 72 Hour Irrevocable. Extra Large Bays Made For Easy Washing. Includes Fully Landscaped Lot With Sprinkler Systems. Buyer to Verify Zoning And All Dimensions. Includes All Fixtures And Equipment For Car Wash, Including Boilers, Furnace For Floor Heating, All Pumps, Change Machine, Vending Machines, Vacuums (6), 1 Shampoo And Spot Remover Machine, 1 Air-Compressor for Tires, Bay Equipment Including Guns, Brushes, Hoses And Coin Dispensers. No VTB. (id:60365)
Upper - 833 Mays Crescent
Mississauga, Ontario
Absolutely Gorgeous Detached Home Available For Lease With 3 Bed And 3 Washrooms In Prime Heartland Area Of Mississauga And In The High Demand St. Marcellinus School District, which stresses academic excellence and athletic prowess. Hardwood Floor throughout the house, Kitchen With Breakfast Area, Huge Family Room in between. Lots of Upgrades, Garage Entrance To The Home. Close To All Amenities, Highways (401,407,403), Shopping, Bus routes etc. (id:60365)
2606 - 4015 The Exchange
Mississauga, Ontario
Welcome to EX1, in the heart of downtown Mississauga, steps to Square One! This beautiful brand new 1 bedroom unit includes a bright open concept layout with beautiful luxurious modern finishes. Enjoy unbeatable proximity to Square One Shopping Centre, Celebration Square, top-tier restaurants, and a wide array of retail options. Commuting is a breeze with easy access to the City Centre Transit Terminal, Mi Way, and GO Transit. Sheridan Colleges Hazel McCallion Campus is just a short walk away, and the University of Toronto Mississauga is easily accessible by bus. Easy access to HWY 403. (id:60365)

