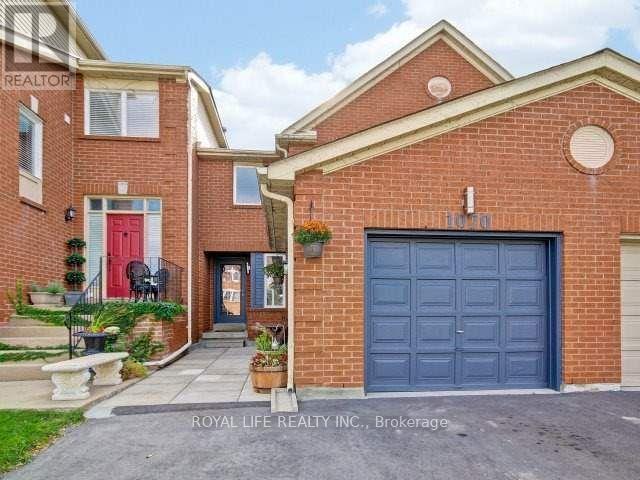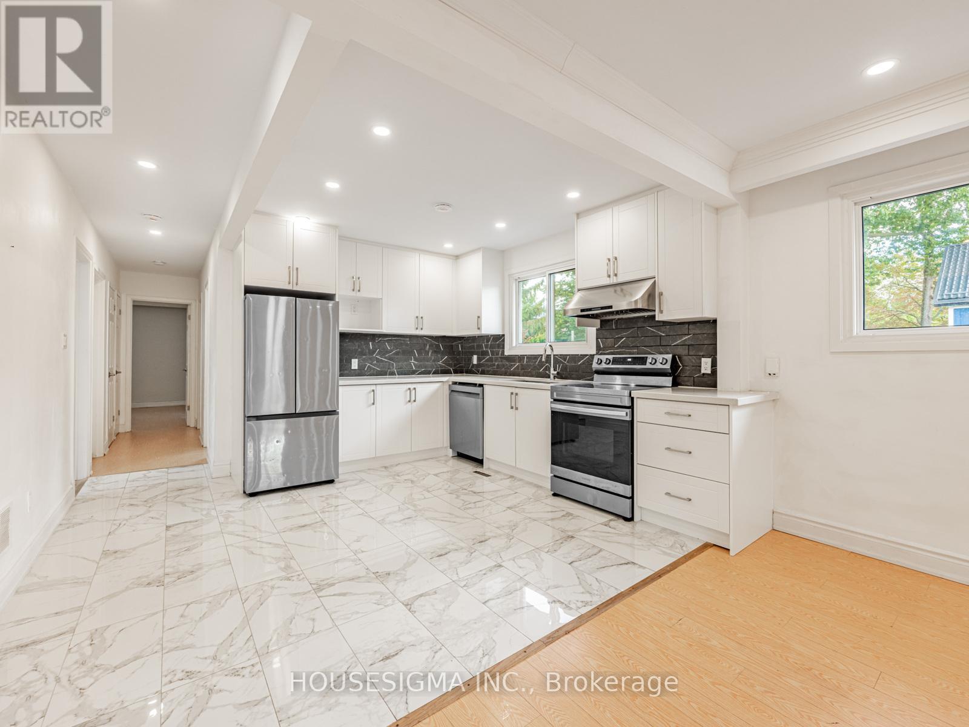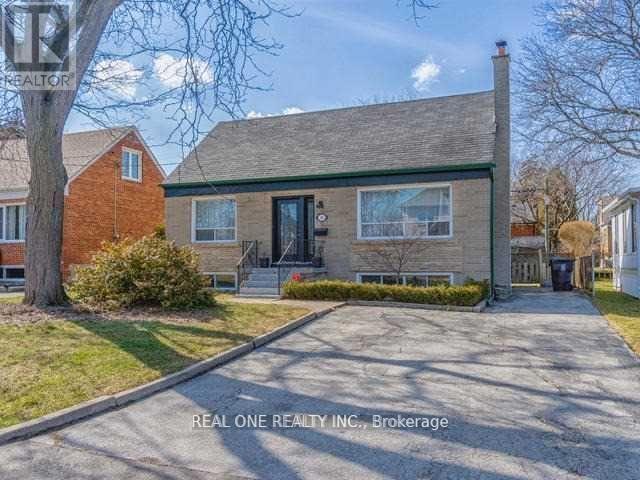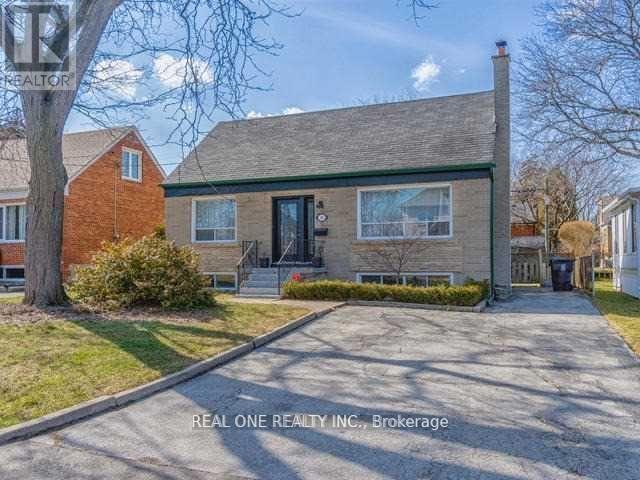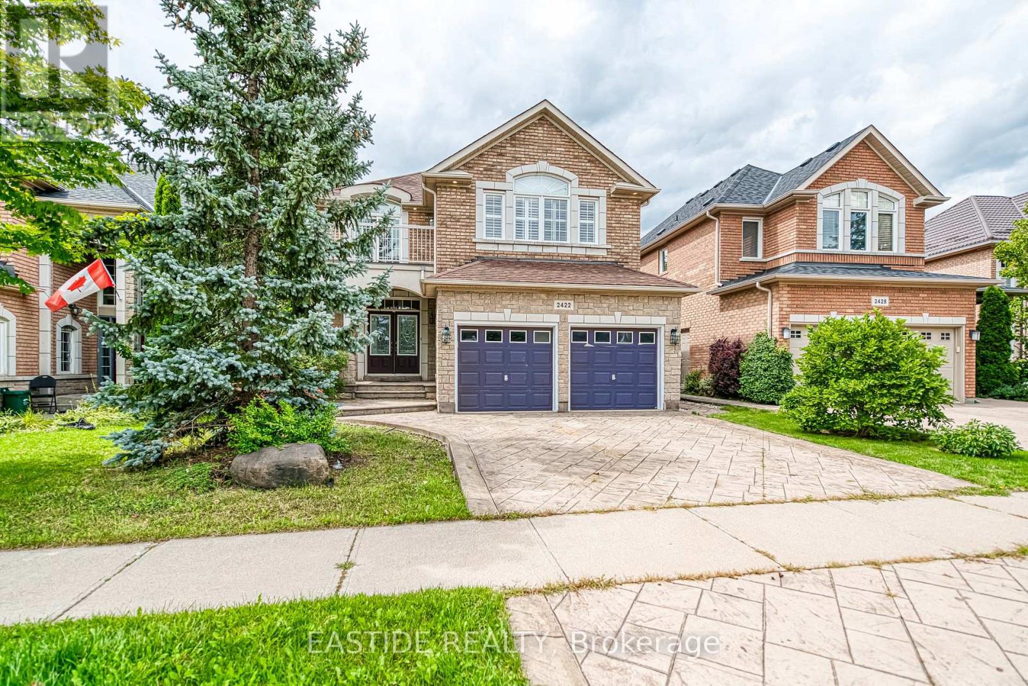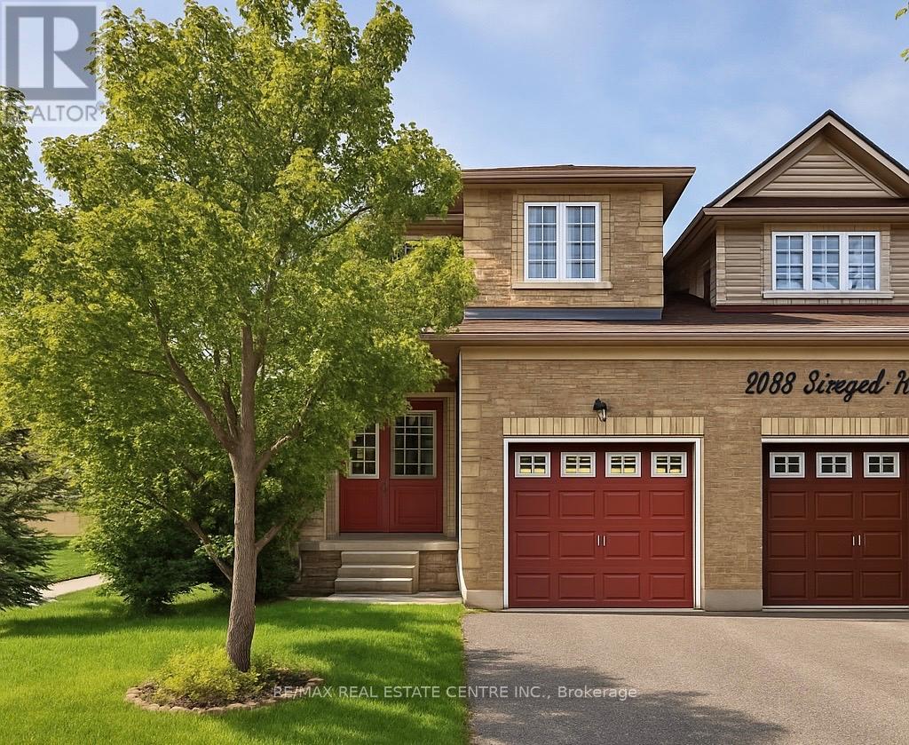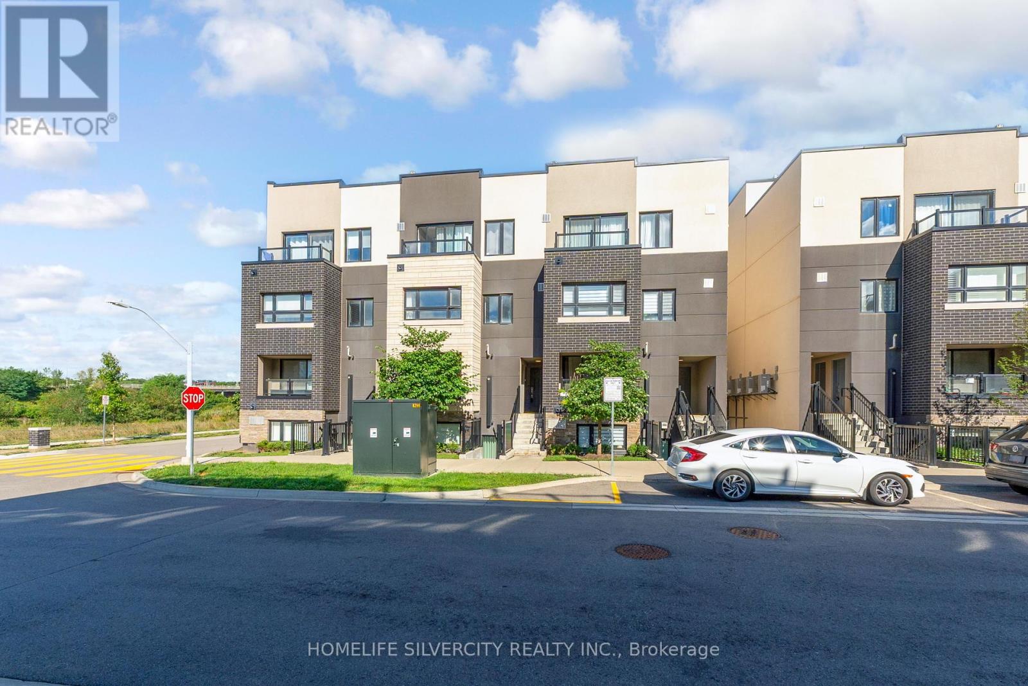1070 Lindsay Drive
Oakville, Ontario
Stunning Freehold Townhome. Great Curb Appeal. 3 Bedrooms, 4 Bathrooms. Renovated With Newer Ss Appliances, Granite Counters, Hardwood Flooring - Overlooks A Deck In A Private Backyard. Spacious Master Bedroom With Ensuite. Roomy Bedrooms With Hardwood Throughout. Professionally Finished Basement. Book Now You Will Not Be Disappointed. (id:60365)
Unit 2 - 16 Muskoka Avenue
Toronto, Ontario
Welcome to this spacious 3-bedroom unit in the heart of Long Branch, offering over 1,300 sq. ft. of updated living space just steps from the lake. This rare find combines the comfort of a house with the convenience of a unit, featuring a bright, open layout, modern finishes, and room to grow.Enjoy the luxury of a parking spot, a large front yard, and a generous backyard, gardening, or relaxing in the fresh lakeside air. Situated in one of Torontos most desirable neighbourhoods, you'll love being minutes from waterfront trails, parks, local shops, transit, and schools.This home is move-in ready and designed for both style and functionality, offering a perfect blend of urban living and natural beauty by the lake. (id:60365)
Lower - 16 Muskoka Avenue
Toronto, Ontario
Discover this spacious 2-bedroom lower-level unit in the heart of Long Branch, offering a rare combination of size, natural light, and outdoor space. Recently updated, this home features a bright, open layout with large windows that fill the space with sunlight, creating a warm and inviting atmosphere.Enjoy the convenience of 1 outdoor parking spot along with access to both a generous front yard and a large backyard perfect for relaxing, gardening, or entertaining. Located just steps from the lake, waterfront trails, parks, transit, and local shops, this property offers the best of lakeside living in one of Torontos most desirable neighbourhoods.A great opportunity for those seeking comfort, convenience, and a touch of nature right at home. (id:60365)
34 Vassar Drive
Toronto, Ontario
Charming glen agar gem on a 50x102 ft lot. Lovingly cared for with 3+1 bedrooms, 3 bathrooms and finished basement. Gorgeous eat-in kitchen with granite countertops, travertine floors, pot lights and maple cabinetry. Maple hardwood floors throughout. Updated bathrooms. Prestigious, child friendly neighborhood in prime Etobicoke location walking distance to great schools and close to transit, and all amenities. *** Available Immediately (id:60365)
1165 Wheat Boom Drive
Oakville, Ontario
Don't miss out on this stunning brand new townhome! This premium three-story home features 9 ft ceilings and large windows on all above ground levels, with numerous upgrades throughout. The open concept layout creates a bright and airy atmosphere. Not only is it an end unit, but it also backs onto a mature forest, offering extra privacy and beautiful views. The kitchen boasts sleek stainless steel appliances. The primary bedroom includes a walk in closet and a private balcony. The ground floor space can be used as a home office or a recreation room. Plus, you'll enjoy being close to top rated schools, shopping, and having easy access to the QEW and Highways 403/407. (id:60365)
34 Vassar Drive
Toronto, Ontario
Charming Glen Agar gem situated on a premium 50 x 102 ft lot. This lovingly maintained home features 3+1 spacious bedrooms, 3 updated bathrooms, and a fully finished basement perfect for family living and entertaining. The gorgeous eat-in kitchen boasts granite countertops, travertine floors, pot lights, and custom maple cabinetry. Maple hardwood floors flow seamlessly throughout the main living spaces, complemented by tastefully renovated bathrooms. Nestled in a prestigious, child-friendly neighborhood in prime Etobicoke, this home is within walking distance to excellent schools, parks, and trails, and just minutes to transit, highways, shopping, and all amenities. A rare opportunity in one of Etobicoke's most desirable communities. (id:60365)
2422 Hertfordshire Way
Oakville, Ontario
Dream Home in Prestigious Joshua Creek! Located within the boundaries of top-ranking public and high schools, this beautifully maintained detached home features 4+1 bedrooms and 4 bathrooms. Freshly painted interiors, updated light fixtures, and pot lights throughout create a modern and inviting atmosphere. The open-concept main floor boasts 9-ft ceilings, oversized windows, and hardwood flooring throughout (no carpet). The spacious layout flows seamlessly into the bright family room with a cozy gas fireplace, while the formal dining and living rooms offer an elegant setting for entertaining. A separate entrance to the fully finished basement provides an extra bedroom, 3-piece washroom, and flexible space ideal for an in-law suite or rental potential. Additional highlights include a double-car garage, convenient main-floor laundry room, premium wood shutters and professionally landscaped front and backyards. Situated in one of Oakvilles most sought-after neighbourhoods, this home offers proximity to prestigious schools, picturesque parks, shopping, dining, and major highways. (id:60365)
59 Hullen Crescent
Toronto, Ontario
Spacious and Recently Renovated 4 Bedroom Home Featuring a Versatile Upper Level Family Room That Can Easily Serve As a 5th Bedroom. The Home Offers Modern Finishes With Upgraded Bathrooms, Beautiful Kitchen with Brazilian Granite Countertops & Granite Flooring Extending From The Foyer Through To The Kitchen. Enjoy 9 ft Ceilings On The Main Level, Convenient Interior Garage Access, 2 Bedroom Finished W/O Basement With Own Laundry & Separate Entrance. Situated on a Generous Lot With a Covered Deck and double Door Entry. This Clean, Move-in Ready Home is Ideally Located Within 5 Minutes of Major Highways, Walking Distance to Schools, Bus Stop & a Community Centre. (id:60365)
5054 Intrepid Drive
Mississauga, Ontario
An exceptional 3-bedroom, 3-washroom townhouse on a premium corner lot over 36 feet wide, offering the privacy of a detached single home with only the garage attached/linked. Double door entrance. The living room showcases elegant pot lights, hardwood flooring and a cozy gas fireplace, creating a warm and inviting ambiance. The dining room opens to a beautiful deck, perfect for entertaining, while the garage provides direct access to the spacious backyard. Upstairs, the master suite features his-and-hers closets and a computer nook for added convenience, and the third bedroom boasts a full wall-to-wall closet. A separate deep linen closet is located on the second floor, providing ample storage space. This home also offers the potential to create a separate entrance to the basement from outside, adding flexibility for future use. Recent upgrades include a new roof, new stainless steel stove, new air conditioner, new fence, new hot water tank, new sump pump & a flood-resistant system for peace of mind. Enjoy the largest lot in the neighbourhood with a huge backyard, just steps from famous Ridgeway Plaza, Rec Centre, public transit, schoo ls, parks, shopping, and library. Minutes to Erin Mills Town Centre, Credit Valley Hospital, highways, and places of worship. This home combines generous space, convenience, and an unbeatable price and location. (id:60365)
79 Donwoods Court
Brampton, Ontario
Absolutely Beautiful Bungalow Located Within High Demand Area Of Vales Of Castlemore. This Property Went Through Major Upgrades Within Last Few Years Including a Spacious Legal Basement Apartment With A Separate Walk Up Entrance, 2 Bedrooms, a bath and a kitchen. Main floor has updated bathrooms, flooring, updated kitchen cabinets, counters, hood fan, Gas stove, New furnace, Roof 2023. Too many updates to list. Weather you are looking to retire or looking for an investment property, you should come check this out. Freshly painted ready to move in. 1500 Square feet above grade as per MPAC. Bathrooms and Kitchen flooring has been updated to 48"x48" tiles. 9 Ft Ceiling On Main Floor. Concrete driveway, wrap around and patio. Too much to list. (id:60365)
508 - 1127 Cooke Boulevard
Burlington, Ontario
!! Modern 2-Bed, 2-Bath Stacked Townhome with Private Rooftop Terrace & 1 Car Parking!! An incredible opportunity for first-time buyers, young professionals, and commuters. Located just steps to Aldershot GO Station, perfect for daily travel to Toronto and surrounding areas. Minutes to Hwy 403, QEW & 407. Smart, open-concept layout designed for comfortable living and entertaining, featuring a sun-filled interior and modern finishes. The spacious rooftop terrace is ideal for BBQs, gatherings, or relaxing summer evenings. Includes one car parking. (id:60365)
3329 Post Road
Oakville, Ontario
Welcome To 3329 Post Road A Beautifully Designed 2,799 Sq Ft Home Offering 4 Spacious Bedrooms & 5 Bathrooms. This Stunning Property Combines Elegance, Space & Functionality For Modern Family Living. Sun-Filled Main Floor Features Hardwood Floors, A Gourmet Kitchen With Quartz Counters, Large Centre Island & Bright Breakfast Area With W/O To Backyard Perfect For Entertaining Or Family Gatherings. Upstairs Boasts 3 Full Baths Including A Jack & Jill Setup For Convenience. Finished Basement Provides Additional Living Space Ideal For Rec Room, Home Theatre Or Guest Suite. Move-In Ready Home In A Highly Desirable Neighbourhood Dont Miss This Opportunity! (id:60365)

