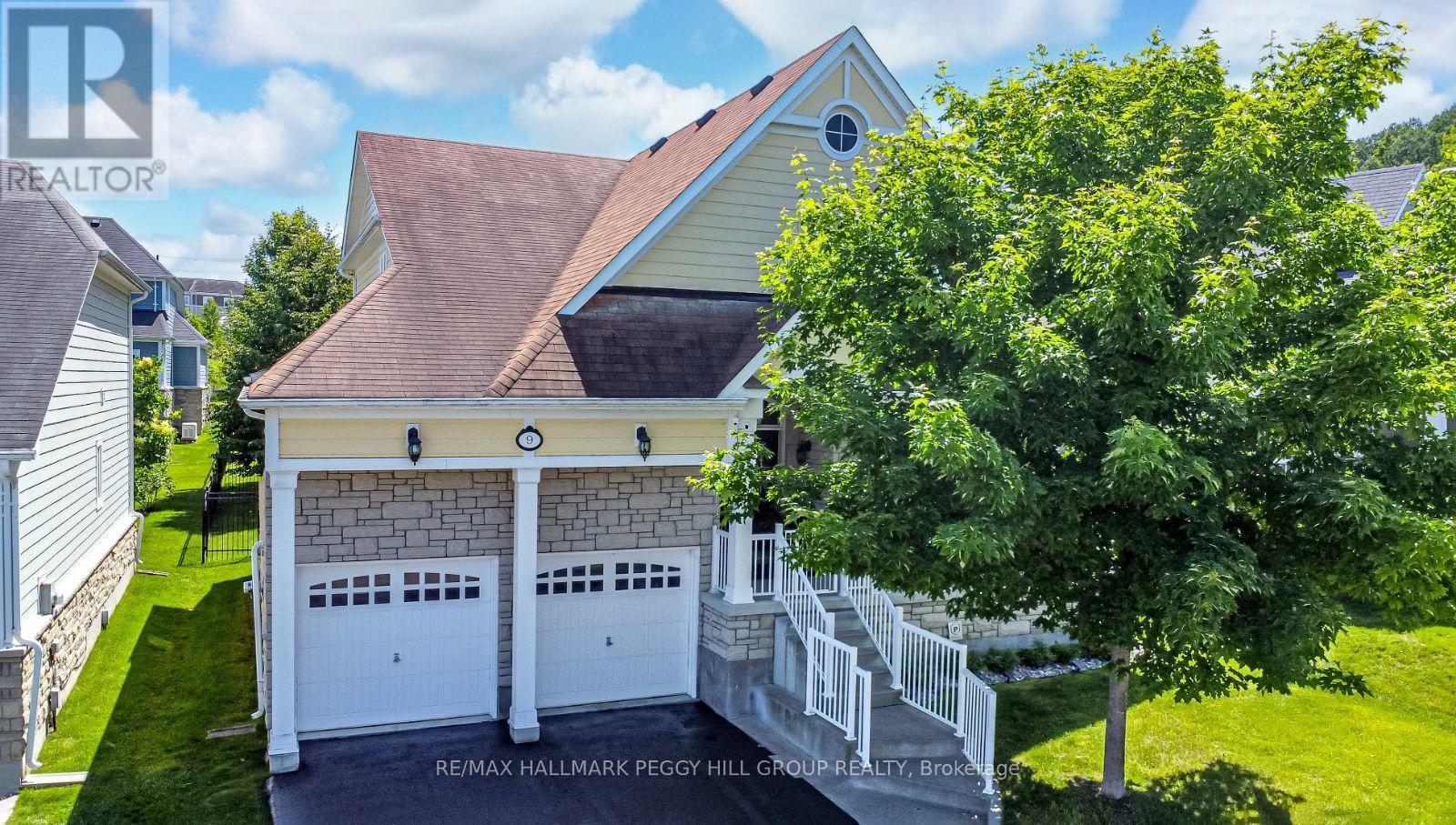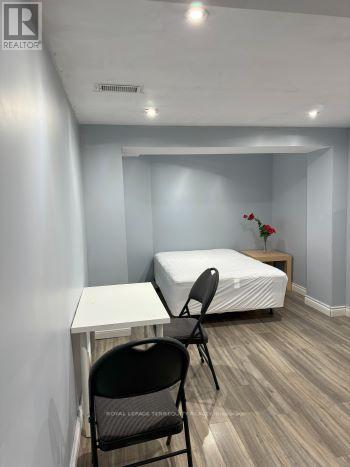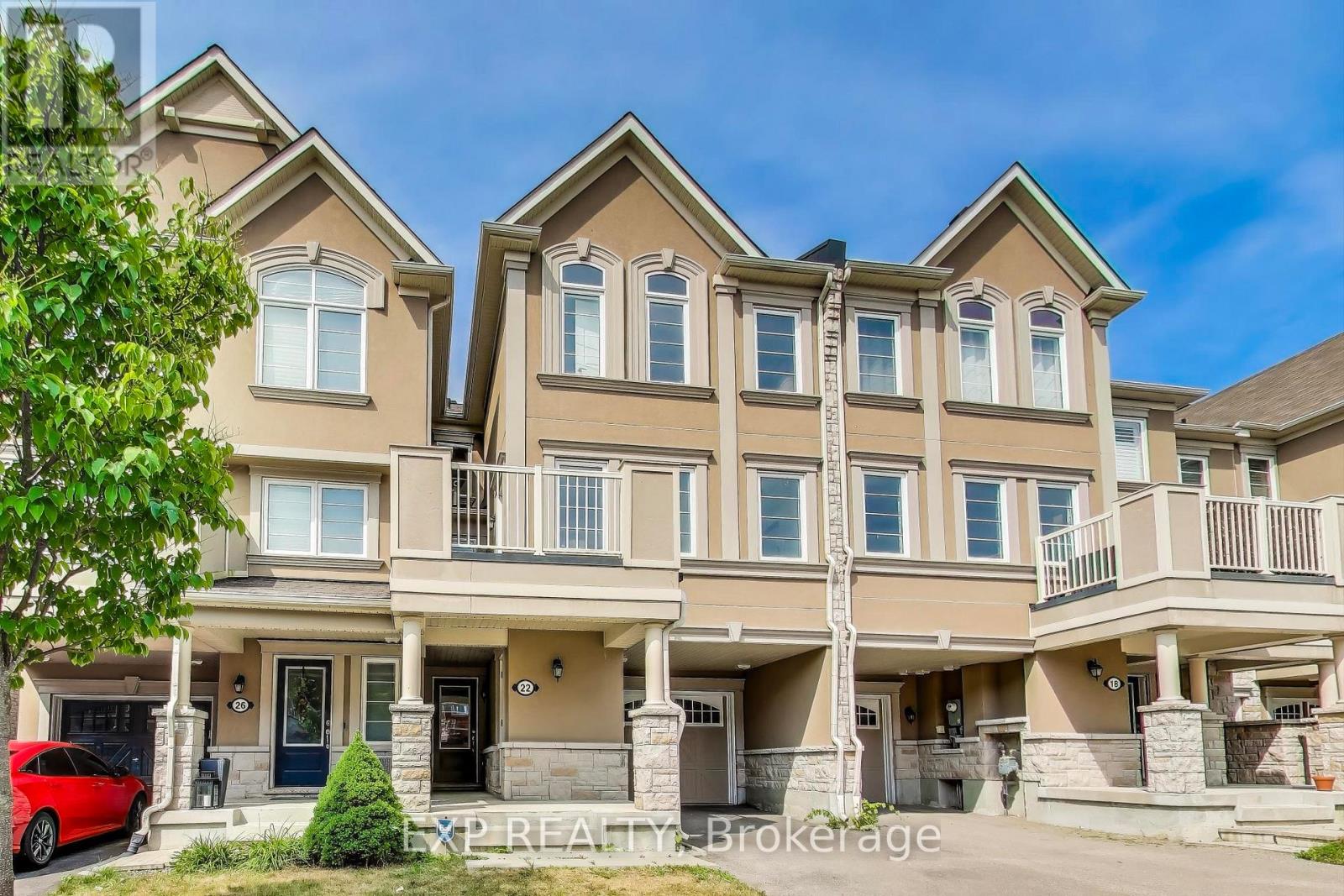5896 Sunnidale Concession 5 Road
Clearview, Ontario
The childhood they'll remember forever starts here. This 20+ acre Clearview farm offers room for kids to grow up wild -- catching frogs, climbing trees, and learning the value of hard work. Inside, the upper level features two bedrooms, a full bathroom, and an open-concept kitchen and living room with walkout access to a large deck, perfect for morning coffee or evening stargazing. Downstairs, theres another living room, second full bath, a second kitchen and a third bedroom with a walkout to another deck, ideal for in-laws, older kids, or just a little extra breathing room when you need it. Outside, the property is fully equipped for horses with six paddocks, a stable consisting of three single stalls and one double stall, three walking shelters, and a drive shed with a tack room. Both the stable and drive shed are serviced with hydro and water. Expansive pastures and open skies complete this ideal rural setting. More than a home -- this is a place to build memories and roots that last. BONUS: Chimney rebuilt inner and outer, newly painted, patio redone, new deck stairs, new garden door, new front door, newly tiled front hall and fireplace surround, newly titled kitchen backsplash, windows 9 years old (minus patio door and living room), Water softener and UV Filtration system are serviced regularly. (id:60365)
9 Riverwalk Place
Midland, Ontario
CAPE COD ELEGANCE WITH ELEVATED FINISHES IN A PRIME NEIGHBOURHOOD STEPS TO GEORGIAN BAY! Start your day on the 7 km Midland Rotary Waterfront Trail just steps from your door, with shoreline views, local parks, the town dock, and Ste. Marie Among the Hurons, all within easy reach. This standout Cape Cod-style home sits near the shores of Georgian Bay in a sought-after, family-friendly neighbourhood in a street-lined pocket of tidy, well-presented homes close to the marina, schools, restaurants, and everyday essentials. The curb appeal hits instantly with its gabled roofline, round window, wood and stone exterior, and welcoming front porch. Inside, soaring two-storey ceilings and stacked windows flood the vaulted living room with natural light, anchored by a gas fireplace and built-in bench seat. The bright, upgraded kitchen is packed with style, featuring granite counters, crown-topped white cabinets, stainless steel appliances, a peninsula with breakfast seating, under-cabinet lighting, and a sleek backsplash. The window-lined dining area leads out to a landscaped backyard with a raised deck, hardtop gazebo, lower patio, mature trees, and a fenced perimeter. The main-floor primary bedroom offers a vaulted ceiling, double closets, and a private four-piece ensuite, while a second-floor loft adds two more bedrooms, a full bathroom, and open sightlines to the living room below. You'll also love the main-floor laundry with tile flooring, stackable washer and dryer, laundry sink, and direct garage access. Hardwood floors, neutral paint tones, and contemporary lighting add warmth and style throughout the home. Down below, a 1,313 square foot unfinished basement is ready for you to make it your own. A rare opportunity this close to the bay - make it your #HomeToStay. (id:60365)
Ph3 - 9600 Yonge Street
Richmond Hill, Ontario
Stunning Penthouse Corner Suite With 2 Bedrooms + Den, 3 Bathrooms, And Soaring 10-Ft Ceilings. Enjoy An Unobstructed Northwest View Through Floor-To-Ceiling Windows That Flood The Space With Natural Light. The Spacious, Functional Layout Features An Open-Concept Living And Dining Area, A Modern Kitchen With Granite Countertops, Full-Size Stainless Steel Appliances, And A Breakfast Bar. Laminate Flooring Throughout, Large Primary Bedroom With A Walk-In Closet And A Spa-Inspired Ensuite. Step Out Onto The Massive, Sun-Drenched Wraparound Balcony To Enjoy Breathtaking, Unobstructed Northwest Views An Entertainer's Dream And The Perfect Private Urban Oasis.It Is Also Ideal For Entertaining And Comes Equipped With A Gas Line For BBQ. Additional Features Include 8-Ft Doors, Upgraded Lighting, Pot Lights, And Custom Closet Organizers. Enjoy Premium Amenities At Grand Palace Including 24/7 Concierge, Indoor Pool, Sauna, Gym, Yoga Studio, Party Room, Guest Suites, Visitor Parking, And Rooftop Terrace. Steps To Hillcrest Mall, Restaurants, Transit, And Top-Rated Schools. A Perfect Blend Of Luxury, Functionality, And Convenience In The Heart Of Richmond Hill. (id:60365)
511 - 21 Upper Duke Crescent
Markham, Ontario
Luxury Condo in the Heart of Downtown Markham: Spacious & Bright 2+1 Bed, 2 Bath Apartment with one Parking, and Locker. Located in the highly sought-after Unionville community, this exceptional condo offers 9-foot ceilings, a bright and airy living room with walk-out to a private terrace, fresh paint throughout, and brand-new carpeting in the bedrooms for a truly move-in ready experience. Additional upgrades include a new sink in the primary ensuite, modern track lighting in both bathrooms, and new overhead lighting in the front entry. The upgraded kitchen boasts quartz countertops, and the den, complete with a window, offers flexibility as an office or third bedroom. Enjoy the convenience of a 24-hour gated community with ample living space and modern amenities, including a simulation golf room, theatre room, and a well-equipped weight room. Situated mere minutes from Downtown Markham, shopping, restaurants, cinemas, transit, GO station, Hwy 407, Hwy 404, and YORK University. Don't miss out on the opportunity to make this your dream home - schedule a viewing today! Some photos have been virtually staged. (id:60365)
61 Brightsview Drive
Richmond Hill, Ontario
Bright, Spacious , and Furnished One + Den Bedroom Basement Apartment for Rent in Oak Ridges, Richmond Hill, the basement apartment offers a comfortable and well-equipped living space in a lovely neighborhood. Close to amenities , transportation, parks, schools, and more, Fast Access to YRT , GO, 404/400. Suitable for: Young couples, professionals & students. High-Speed Internet & Utilities are included in the rent. No smoking/ No Pets, Shared Laundry Facility. (id:60365)
22 Minlow Way
Aurora, Ontario
Welcome to the Best Layout townhome in this area! Discover this beautifully upgraded freehold townhome nestled in one of Aurora's most family-friendly neighbourhoods. Bright, stylish, and move-in ready. This spacious home offers comfort, functionality, and exceptional natural light throughout. Recent Upgrades & Key Features: Freshly painted from top to bottom, Brand new carpet, Updated bathrooms with new vanities, faucets, and mirrors, Gourmet kitchen with granite countertops, large island, and breakfast bar, Open-concept dining and great room with walkout to a large balcony, Sun-filled primary bedroom featuring a 3-piece ensuite and walk-in closet with window, Direct garage access with unique extra storage, central A/C, and tankless water heater, Garage door opener, Ample storage and thoughtful layout make this home ideal for families or professionals looking to enjoy Auroras best! (id:60365)
2208 - 9075 Jane Street
Vaughan, Ontario
This well maintained 2 bedroom 2 bath unit has all you can ask for. From 2 parking spots and a locker on P4, to scenic views of east to west with amazing sunset views to oversized appliances and good size bedrooms. Open concept layout with a huge centre island overlooking both dining area and living area. Lots of creativity in this unit to design it the way you want! Primary bedroom fits a king size bed and has its own ensuite. Carpet free unit and upgraded washrooms. This unit comes with a balcony that has unobstructed views and great for sunsets! Upgraded kitchen allows you to show off your cooking skills and great for entertainment. This unit also has its own in suite laundry room and lots of cabinet/storage space. (id:60365)
106 - 180 Dudley Avenue
Markham, Ontario
Renovators Dream! This spacious 2-bedroom, 1-bathroom unit offers a rare opportunity to create your ideal living space. Featuring generous principal rooms, a bright and airy layout, and a walk-out balcony off the living room, the potential here is endless. Enjoy the convenience of an ensuite laundry area, 1 car parking, and a storage locker. Everything is being sold in "As Is Condition", giving you the freedom to fully renovate to your taste. Maintenance fees include all utilities. The building's lobby and hallways have been recently renovated, adding value and appeal to this potentially excellent investment. Don't miss this chance to reimagine a space in a well-maintained building! (id:60365)
A115 - 241 Sea Ray Avenue
Innisfil, Ontario
In Search Of A Great Vacation Spot At Friday Harbour Resort? This Premium Luxurious Corner Unit Has 1200+ Sqft Indoor/Outdoor Living With Floor To Ceiling Windows - Loads Of Natural Light - Open Concept Living/Dining Along with an Oversized Terrace is Designed for Hosting. This Spacious Fully Furnished 3 Bedroom + 2 Baths Unit Boasts a Chef's Kitchen Equipped with Stainless Steel Appliances. Conveniently Situated Near All The Amenities, Steps To The Boardwalk, Restaurants, Shops and Entertaiment! Friday Harbour is an All Season Resort: Nest 18 Hole Golf Course, 200 Acre Nature Preserve W/ 7 Km Of Hiking Trails, Marina, Boating, Harbour Master, The Pier, Village & Beach. Ice Skating, Bball, Vball & Tennis Courts, Pools. (id:60365)
10 Hua Du Avenue
Markham, Ontario
Renovated & Bright 2 Bedroom Unit In Berczy Upper Unionville. Pierre Elliot Trudeau High School. Move In Ready. Vacant Possession. Angus Glen Community Centre. Top Ranked Pierre Trudeau School Area, Close To Schools & Parks, YRT Transit. Tenant Pays 40% Of The Total Utility Bills And Must Have Tenant Insurance. (id:60365)
8747 10th Line
Essa, Ontario
NEARLY 3,100 SQ FT BUNGALOW FEATURING IN-LAW POTENTIAL NESTLED ON 83.47 ACRES WITH WORKABLE LAND & MINUTES TO BARRIE! Nestled on an expansive 83.47 acres of fields and forest, this spacious bungalow offers a very private setting just a 5-minute drive from Barrie. Boasting agricultural and environmental protection zoning, the property features a wide assortment of trees including cherry, Cortland apple, lilac, crab apple, pear, McIntosh apple, and more. Approximately 35 acres of the land are dedicated to workable fields currently used as hay fields. Ample driveway parking for up to 20 vehicles. Step inside to discover nearly 3,100 finished square feet of living space, with hardwood and laminate flooring throughout most of the home. The generously sized eat-in kitchen presents ample cabinetry, stainless steel appliances, and a tile backsplash. The primary bedroom is complete with a walk-in closet and ensuite while the main bathroom boasts a large soaker tub and separate shower. Descend to the finished basement with a separate entrance, offering in-law potential and a bathroom rough-in. Enjoy the spacious covered back porch and patio area overlooking the tranquil property. Updates include newer shingles, attic insulation, a sump pump, a pressure tank, and appliances. Multiple 100 amp electrical panels, a water softener, and a drilled well ensure convenience. With the included 8 x 10 shed for additional storage space, absence of rental items, and low property taxes, this property offers a rare opportunity to embrace country living without sacrificing convenience! (id:60365)
1002 - 8960 Jane Street
Vaughan, Ontario
This elegantly designed 2-bedroom, 2-bathroom suite boasts a spacious 735 sqft interior along with a 132 sqft balcony, bringing the total living space to an impressive 867 sqft. Situated on the 10th floor, this suite offers stunning views and features 9-ft floor-to-ceiling windows that fill the space with natural light. The open-concept layout showcases premium finishes and stylish laminate flooring throughout. The modern kitchen is a chef's delight, featuring sleek quartz countertops, a central island, and high-quality Stainless Steel appliances. The primary bedroom includes a luxurious 3-piece ensuite and a walk-in closet, while the generously sized second bedroom provides versatile living options. Conveniently located in the vibrant heart of Vaughan, you'll find yourself just Steps away from Vaughan Mills, the TTC subway, and a variety of shopping and transit options. Residents can also enjoy access to an array of exceptional amenities including a grand lobby, outdoor pool and terrace, rooftop lounge, fitness and yoga studios, party room, pet grooming station, theatre room, billiards room, and bocce courts. Don't miss out on this incredible opportunity! (id:60365)













