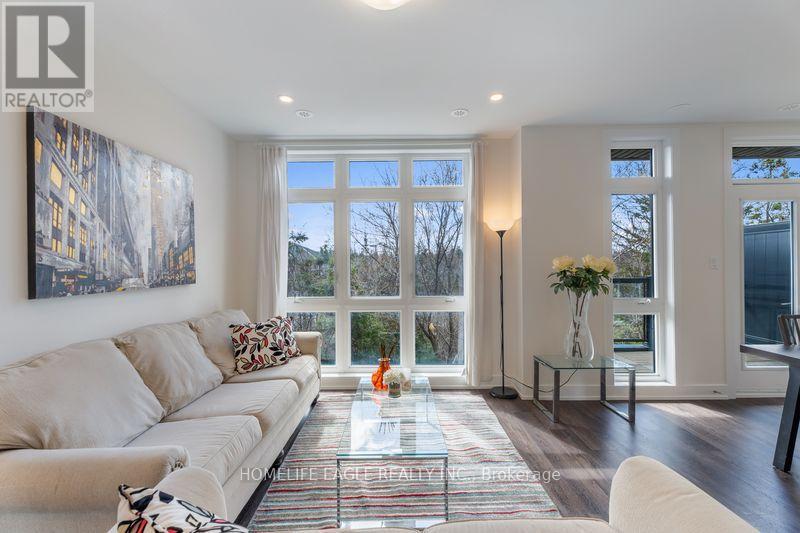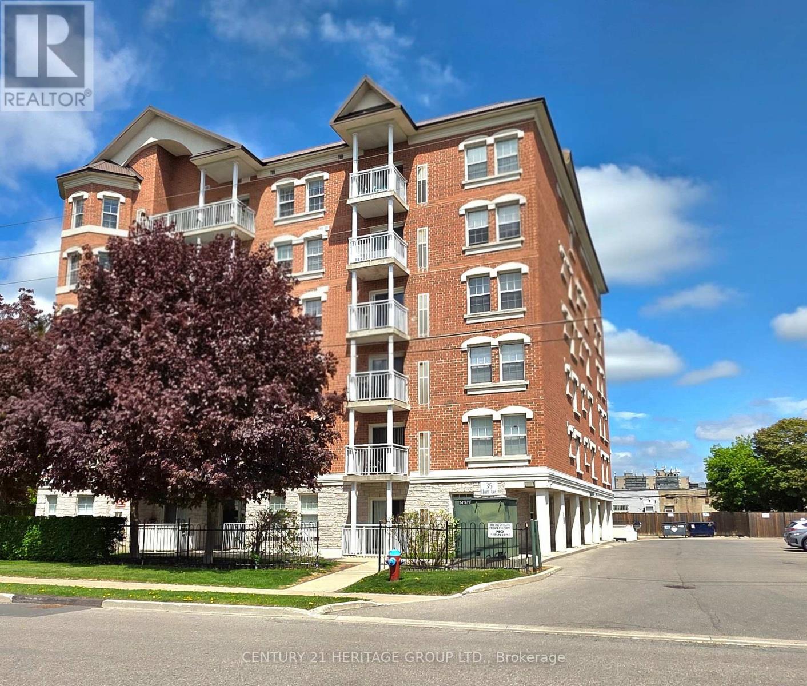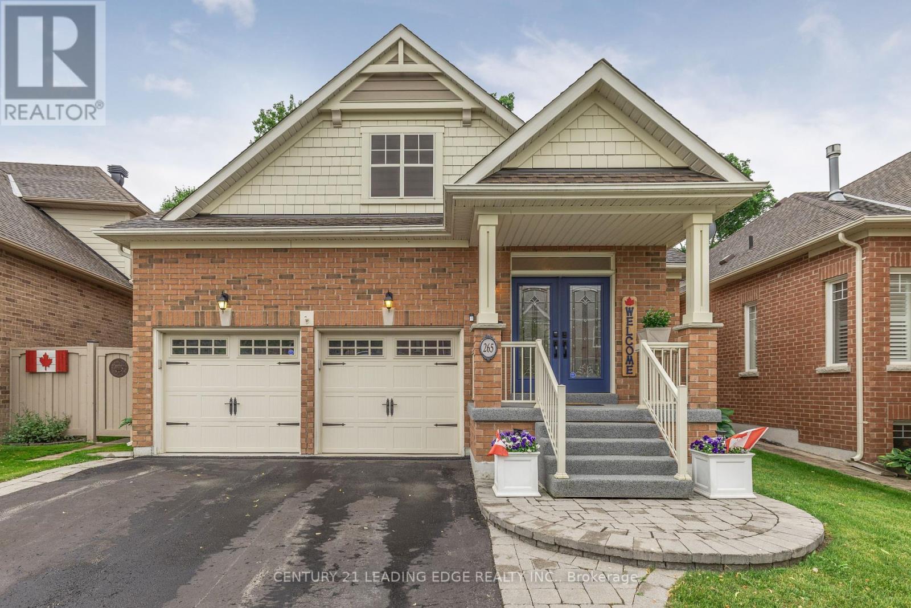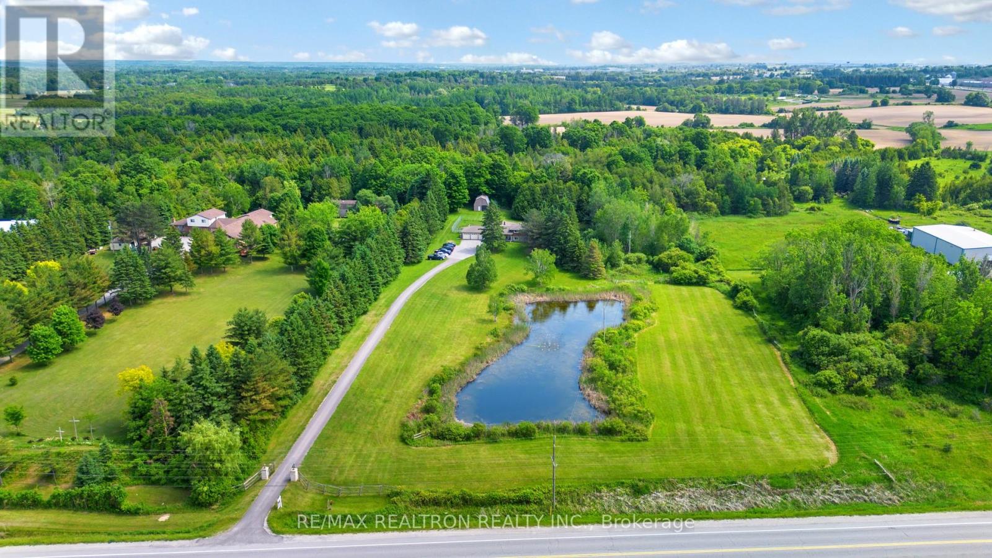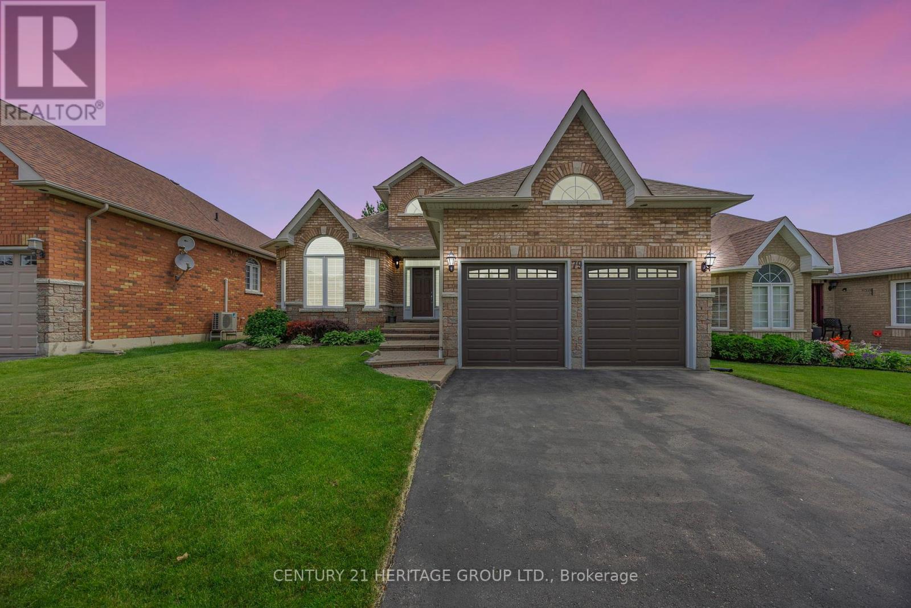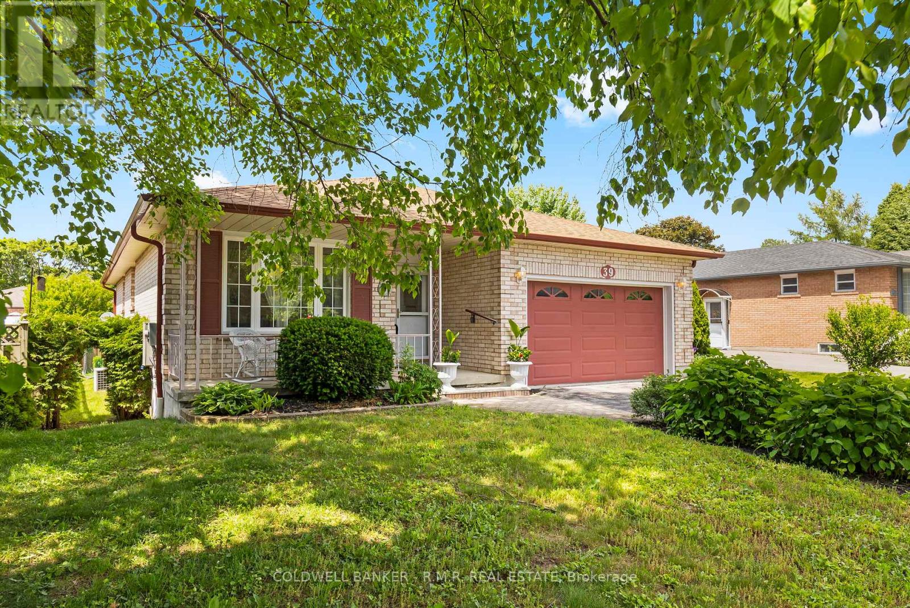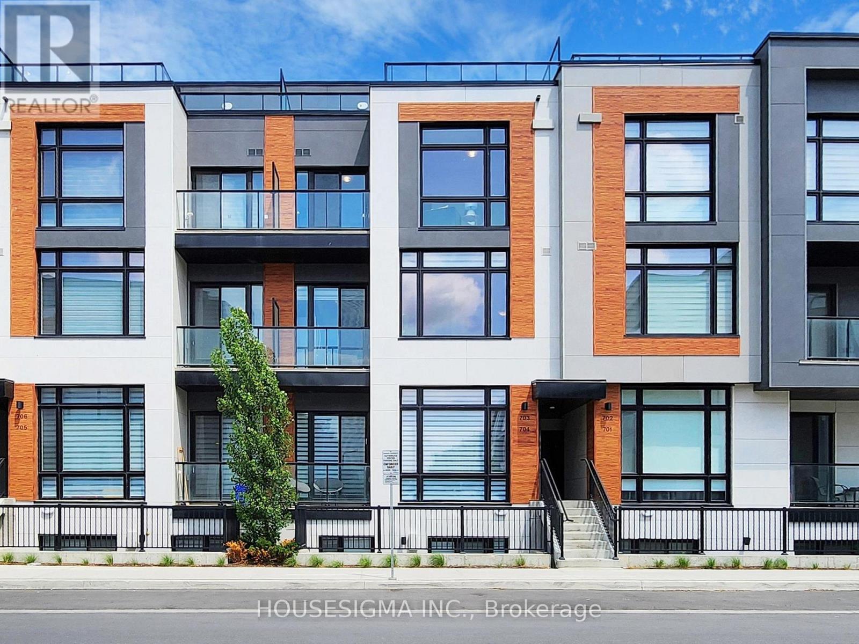20 James Joyce Drive
Markham, Ontario
Welcome to 20 James Joyce Drive, a stunning detached home offering the perfect blend of comfort, style, and functionality in one of the areas most desirable family-friendly neighbourhoods. With 4+1 bedrooms, 4 bathrooms, and over 2,000 square feet of finished living space, this home has been thoughtfully designed to meet the needs of modern living. The main floor boasts 9-foot ceilings, pot lights, and hardwood flooring throughout. The spacious living and dining areas feature large windows that flood the space with natural light. The cozy family room with a fireplace overlooks the backyard, creating the perfect space to relax or entertain. The updated kitchen is equipped with stainless steel appliances, granite countertops, and a breakfast area with walkout to the yard. Upstairs, you'll find four generously sized bedrooms, including a primary suite with a walk-in closet and a luxurious 5-piece ensuite. The finished basement adds valuable living space with a large rec room, a 5th bedroom with a large window, a modern 3-piece bath with glass shower, and a separate laundry room. The backyard is your own private summer oasiscomplete with a hot tub, gazebo, umbrella, and BBQideal for outdoor gatherings, relaxing evenings, or weekend BBQs with friends. Parking for three cars with a single garage and double-wide driveway. Close to top-rated schools, community centres, and transit. This move-in ready home has it all! (id:60365)
14 Deer Park Lane
Markham, Ontario
Location, Luxury, and Lifestyle All in One! Welcome to this stunning, fully custom 5-bedroom, 6-bathroom luxury residence located in the heart of Markham's prestigious Old Heritage district one of the city's most sought-after neighborhoods. Featuring high-end finishes throughout, this brand-new home showcases premium engineered hardwood flooring, a chef-inspired kitchen with top-of-the-line appliances, and sleek, modern bathrooms. The spacious layout includes a massive laundry room and elegant wrought iron staircase pickets, all designed with comfort and style in mind. The walk-up basement with a separate entrance offers incredible potential for a future rental unit or an in-law suite perfect for multi-generational living or additional income. Enjoy unparalleled convenience just steps to every amenity and the GO Train station, making this a commuter's dream. This is more than a home its a lifestyle upgrade. Don't miss this rare opportunity to own in one of Markham's most iconic and historic communities. (id:60365)
7864 Hwy 9
New Tecumseth, Ontario
Welcome to 7864 Hwy 9- Where Elegance Meets Opportunity. Experience a rare opportunity to own an extraordinary estate offering over 4,500 sq ft of refined above-grade living space, complemented by a fully finished walkout basement perfectly suited for in-laws, extended family, or multi-generational living. Set on more than 10 acres of prime A1-zoned agricultural land, this property offers boundless potential for both lifestyle and investment. Step inside to a grand, sunken foyer, where a dramatic double 'Scarlett O'Hara' staircase sets an opulent tone. Designed with both scale and sophistication, this home features 4+1 spacious bedrooms, 5 luxurious bathrooms, and an oversized 4-car garage offering ample room for family, guests, and growing needs. The main level exudes timeless charm, with formal living and dining rooms adorned in rich hardwood and classic French doors. At the heart of the home lies a spectacular chefs kitchen, fully outfitted with a sprawling center island, granite countertops, custom tile backsplash, and top-tier stainless steel appliances truly a dream for culinary enthusiasts. Unwind in the sumptuous primary suite, featuring elegant parquet floors, a generous walk-in closet, a private balcony, and a spa-inspired 6-piece ensuite bath your personal sanctuary for relaxation and comfort. The walkout lower level offers an additional 2,000+ sq ft of beautifully finished space. With its own full kitchen, an open-concept living area with a gas fireplace, a private bedroom with ensuite and walk-in closet, and the potential for a second bedroom, this level is ideal for independent living arrangements. For hobbyists, entrepreneurs, or those in need of serious workspace, the property features a fully equipped workshop spanning over 2,000 sq ft perfect for creative pursuits or business ventures. A versatile 2,700+ sq ft Quonset hut provides even more space for agricultural use, equipment storage, or entrepreneurial projects. (id:60365)
16 - 7 Phelps Lane
Richmond Hill, Ontario
The Perfect End Unit Townhome In Richmond Hill Backing Onto Ravine 2 Years New* Soaring 9 Ft Ceilings On Main & Second Floor* Smooth Ceilings Throughout* All New Flooring Throughout* Pot lights* All New Light Fixtures Throughout* All Spacious Bedrooms* Primary Bedroom W/ BreathtakingViews Of Ravine Including 4 Pc Ensuite & Ample Closet Space* Second Floor Laundry* Open Concept Living & Dining* Floor To Ceiling Windows* Kitchen Featuring Large Centre Island* Granite Counters* All Stainless Steel Appliances* Tons Of Cabinet Space* Breakfast Area W/ Beautiful Walk Out To Your Own Private Terrace *Enjoy Morning Coffee W/ Breathtaking Views Of Green-space Massive Rooftop Terrace W/ Gas BBQ Hook Up*The Property is located near Top-Ranked Schools,Parks,Restaurants, and Public Transport (id:60365)
401 - 35 Hunt Avenue
Richmond Hill, Ontario
Welcome to Rosehill Suites. This beautiful, open-concept, spacious, one plus one bedroom unit, is perfect for First-Time buyers, investors or downsizers. Enjoy Beautiful Downtown Richmond Hill with all its Higher-End Schools, Shops & Restaurants. This unit is equipped with a Laundry room and a Den that could possibly be used for a 2nd Bedroom, a nursery or office. There is even extra storage in the furnace area. One Parking Spot, storage locker and outside parking are also included. Steps to Public transit, Minutes to Highways, Go Transit, Hospital, Places of Worship, Community Center, Library, Performing Arts Building, Parks and conservation Area. Don't miss out on this little Gem offering convenient and comfortable living. (id:60365)
318 - 3 Strathgowan Avenue
Toronto, Ontario
Modern 2-Bedroom Corner Suite with Premium Finishes Now Available This beautifully designed 2-bedroom, 1-bathroom suite on the 3rd floor offers 8-foot ceilings, providing a bright and vibrant living environment. Step inside and enjoy a thoughtfully crafted interior featuring high-end finishes and modern comfort. The gourmet kitchen is equipped with soft-close cabinets and drawers, Whirlpool stainless steel appliances (fridge, range, dishwasher, microwave), pot lights, an under-mount stainless steel sink, and Caesarstone countertops and backsplash accented with Moen fixtures.The living room and bedrooms feature durable, stylish vinyl plank flooring, while the bathroom boasts a sleek design with a single vanity, Caesarstone surfaces, ceramic tile flooring, and a bathtub/shower combo. Additional conveniences include a Whirlpool 1.8 cu. ft. stacked washer and dryer, as well as window coverings for privacy and comfort. Locker is available for an additional fee(50$).Parking is available for an additional fee(200$). (id:60365)
265 Sandale Road
Whitchurch-Stouffville, Ontario
Attention Empty Nesters!!! First time offered for sale, rare bungaloft (approx 2,200sqft) located on a desirable south facing lot in west Stouffville. A true Entertainer's delight features an open concept design, 9' ceilings with crown moulding, loaded with hardwood including staircase to both upper & lower levels, family sized kitchen with granite counters, terrific storage (large pantry), pot lights and 8' by 3' centre island (breakfast bar) overlooking dramatic great room with vaulted ceiling (skylight), floor to ceiling gas fireplace & garden door walk-out. Private, spacious primary bedroom with spa-like 5pc ensuite (separate glass shower & tub), walk-in closet & custom window bench. Formal dining room (can also be used as den). Upper level with guest bedroom (double closet), 4pc bath & media loft with two large windows. Designated laundry room, Huge unspoiled basement. High ceilings in garage. Beautifully landscaped front & back with interlock stone, mature trees & stunning 22' by 8' covered porch with gas bbq hookup. A high quality build by Geranium Homes (2011). This one is a must see!!! (id:60365)
2521 Mt Albert Road
East Gwillimbury, Ontario
Approximately 4535 sqft of total square footage space. A dog lovers dream on 10 private acres featuring a large pond, a long driveway, and a barn with plenty of storage, and 80x50 dog yard with fencing that is 7 feet high and buried 1 foot deep for added security. The property has a dog kennel license and can provide overnight boarding, daycare, training, and breeding services. Spacious 4+2 bedroom home with a large addition and 3-car garage. Numerous upgrades: dining room reno (2022), stone façade/gate posts (2019), roof (4,100 sq ft) with covered gutters/downspouts, chimney rebuilds (2018), new driveway (2024), Samsung Hylex cold climate heat pump (2023), snow guards and screw-down metal roof on barn (2023), electrical upgrade to 200 amps, cold cellar wall reinforcement (2013), and more. Windows and doors were refinished in 2024. Deck refinished (2025), new insulation, freshly painted walls, and porcelain door handles (2025). Power extended to a pond with a fountain (2023). Basement includes a large training room with flexible use options. Minutes to Newmarket and Mount Albert amenities, trails, farmers markets, and equestrian centres. 5 min to Hwy 404, 10 minutes to the New Costco, Vinces Market, and Shawneeki Golf Club; 10 min to East Gwillimbury GO; 12 min to Southlake Regional Hospital; 16 min to Upper Canada Mall. Retains original country charm with modern upgrades. A true delight for entertainers and business-minded buyers, with ample parking and a stunning natural setting. The possibilities are endless! (id:60365)
209 Tamarac Trail
Aurora, Ontario
A Rare Opportunity in Aurora Highlands backing onto the ~64 acres of conservation/regulated Case Woodlot! Welcome to a superior, deep lot with glorious western exposure in an exceptional location in the heart of one of Aurora's most sought-after family neighborhoods. This thoughtfully maintained and updated 4-bedroom home includes convenient main floor laundry with direct garage access & is set on a deep, pool-sized lot complete with fishpond, ample space for flower, vegetable & fruit gardens. The property backs onto the expansive Case Woodlot offering a rare blend of suburban living and natural beauty. Enjoy direct access from your back gate to a peaceful network of trails and mature forest, ideal for year-round walks, family adventures, and tranquil escapes into nature. Located just a short walk to Highview Public School and Light of Christ Catholic Elementary, and with easy access to Bathurst Street, Hwy 400, and public transit along Henderson Drive, this home is perfectly positioned for both families and commuters. Cared for by the same owners for nearly 30 years, this property presents a rare chance to put down roots in a serene, family-friendly community, with nature at your doorstep and every convenience nearby. See full list of features. Don't miss your chance to own this exceptional piece of Aurora Highlands! *** SEE MULTIMEDIA / VIRTUAL TOUR *** (id:60365)
79 Metcalfe Drive
Bradford West Gwillimbury, Ontario
Welcome to this Immaculate and Stunning 3+2 Bedroom, 3 full Bathroom Bungalow with a 2-Car Garage featuring Inside Entry with a Loft Storage Space to this gorgeous home. Upgraded W/ A Grand 17-foot Entryway, California Shutters, California Knockdown Ceilings, Rounded Corners, Pot Lights, Plaster Crown Moulding, 9'Ceilings, & Hardwood Floors On Main. The Kitchen Features Granite Counters W/Backsplash, Breakfast Bar, Stainless Steel Appliances & A Walkout To The Large Upper Deck. Primary Bedroom Features Hardwood Floors and Large enough for a King Sized Bed with a 4 Pc Ensuite complete with a Soaker Tub and Separate Shower & a Walk-in Closet. The Dining Room has a Coffered Ceiling and Pillars to separate the space from the Living Room with Vaulted Ceilings. Main Floor Laundry with access to the Garage. The Bright Walk-Out Basement is an Entertainers Dream with a Large Open 800+ Sqft Great Room W/ a Fireplace & Wet Bar. The Basement Features a Bedroom with a Semi-Ensuite Bath, a Den and a Cold Room. The Basement is very bright with windows and a Full Walk-Out to another Large Deck. (id:60365)
39 Ewen Drive
Uxbridge, Ontario
Welcome to 39 Ewen Drive in the heart of Uxbridge! This popular Testa Tammy bungalow sits on a tranquil cul-de-sac, offering a low-traffic location with easy access to everything you need. With 3 bedrooms and 2 bathrooms, this well-maintained home offers a thoughtful layout and inviting spaces. The main level boasts a spacious living room, a formal dining room, and a cozy family room with hardwood floors and a fireplace perfect for everyday living and entertaining. The bright eat-in kitchen walks out to a deck and patio, ideal for outdoor dining and backyard fun. You'll find two generous bedrooms on the main level, with a third bedroom on the finished lower level, providing flexibility for guests, a home office, or teen retreat. This home also features a fully fenced 55 x 110 ft lot with two gates, an attached garage with interior access, and is equipped with a WiFi-enabled Generac whole-home backup generator for peace of mind. Enjoy the comfort of forced air heating, central air, and central vac. Nature enthusiasts and families will love being steps from the Ewen Trail, which connects to Elgin Park and the Trans Canada Trail perfect for morning walks or weekend bike rides. Plus, you're just a short stroll to downtown Uxbridge, schools, parks, shopping, and more. Roof replaced in 2019. This home checks all the boxes location, layout, lifestyle. Dont miss the opportunity to make 39 Ewen Drive your next address! (id:60365)
703 - 5 Steckley House Lane
Richmond Hill, Ontario
Experience Luxury Living in This Exquisite Boutique Townhome! Brand New 2 Bedrooms And 3 Bathrooms All Upgraded, Featuring Soaring 10 Ft Smooth Ceilings, A Gourmet Kitchen with Quartz Countertops, and a Private Rooftop Terrace, This Residence Offers the Perfect Blend of Style and Comfort with Designer Finishes and Spacious Layouts, Its an Ideal Retreat for Modern Living. 1,268 Sqft + 364 Sqft Outdoor Space with Outdoor Gas Line for BBQ Hookup, 1 Underground Parking Access with Elevator, Prime Location Close to Richmond Green Park, Highway 404, GO Station, Schools, Library, Community Centre, Restaurants and More. Don't Miss Your Chance to Call It Home! (id:60365)




