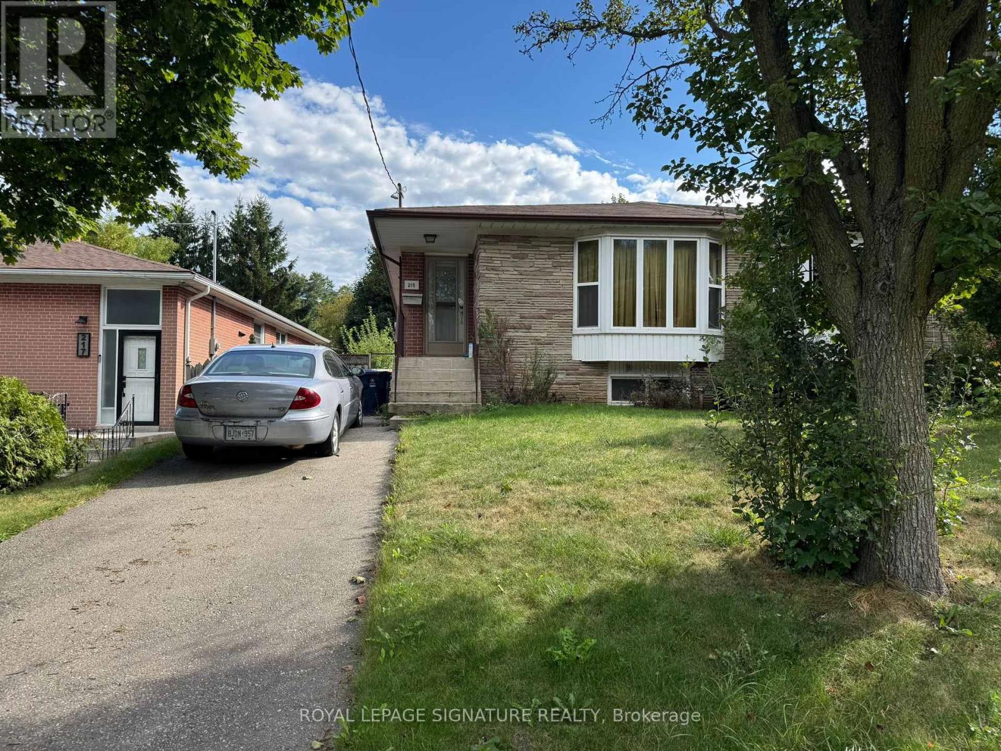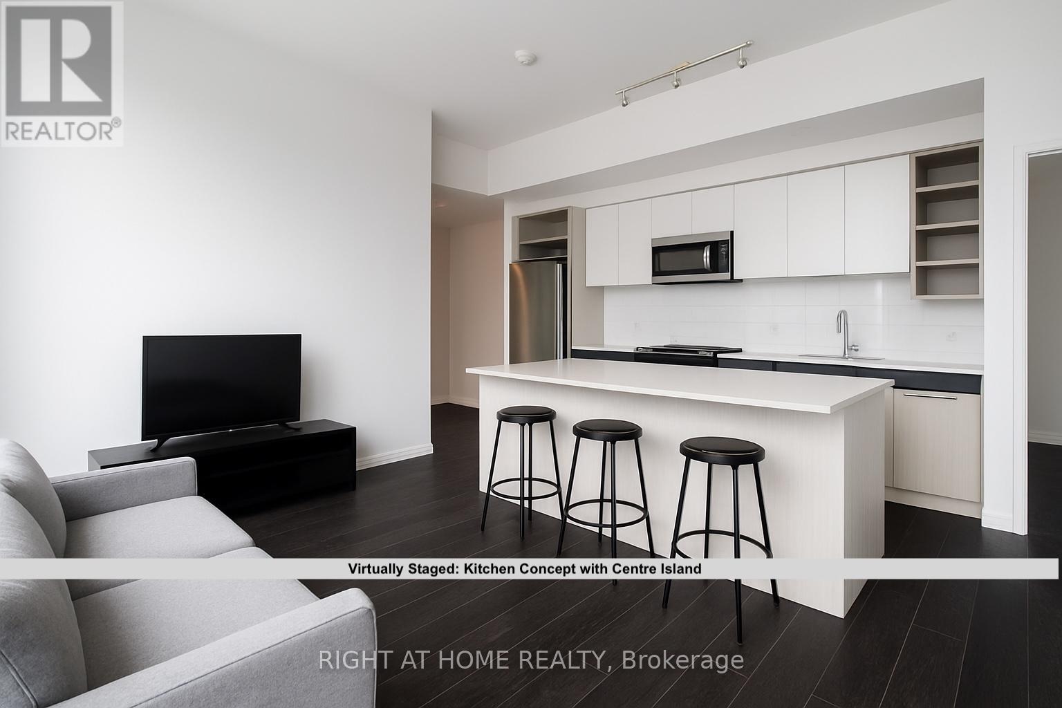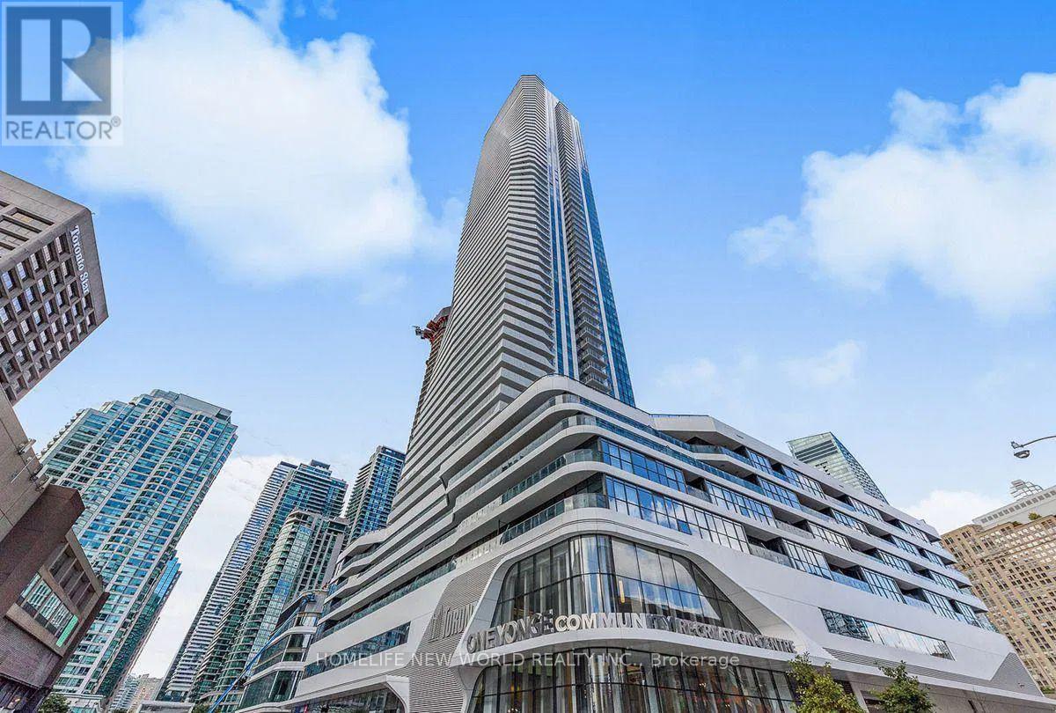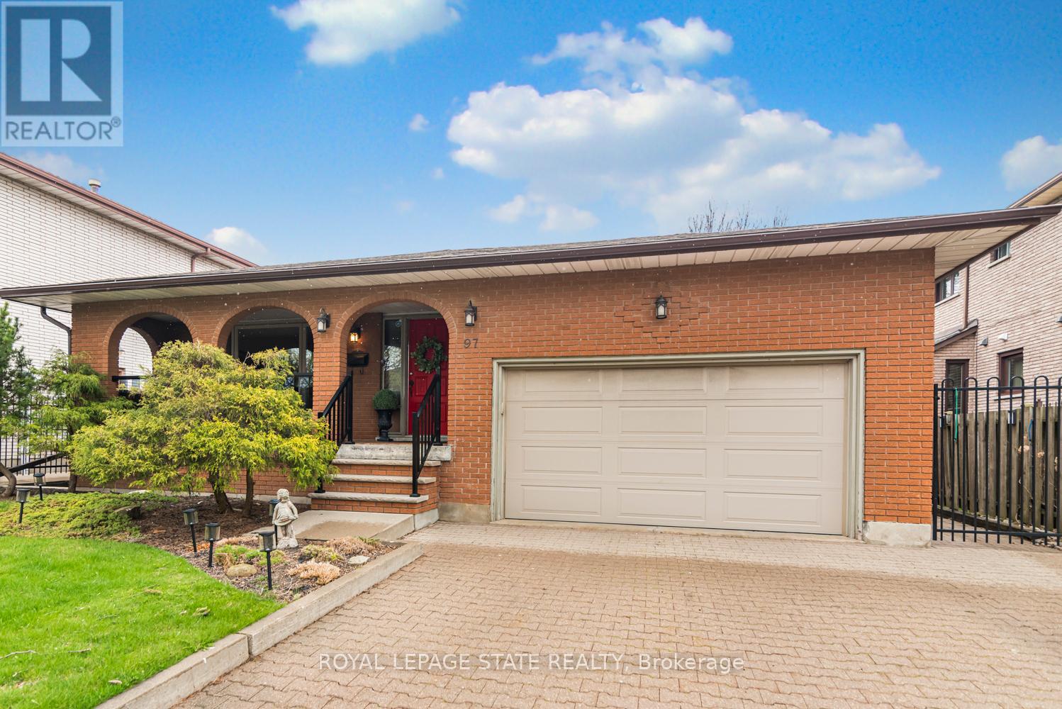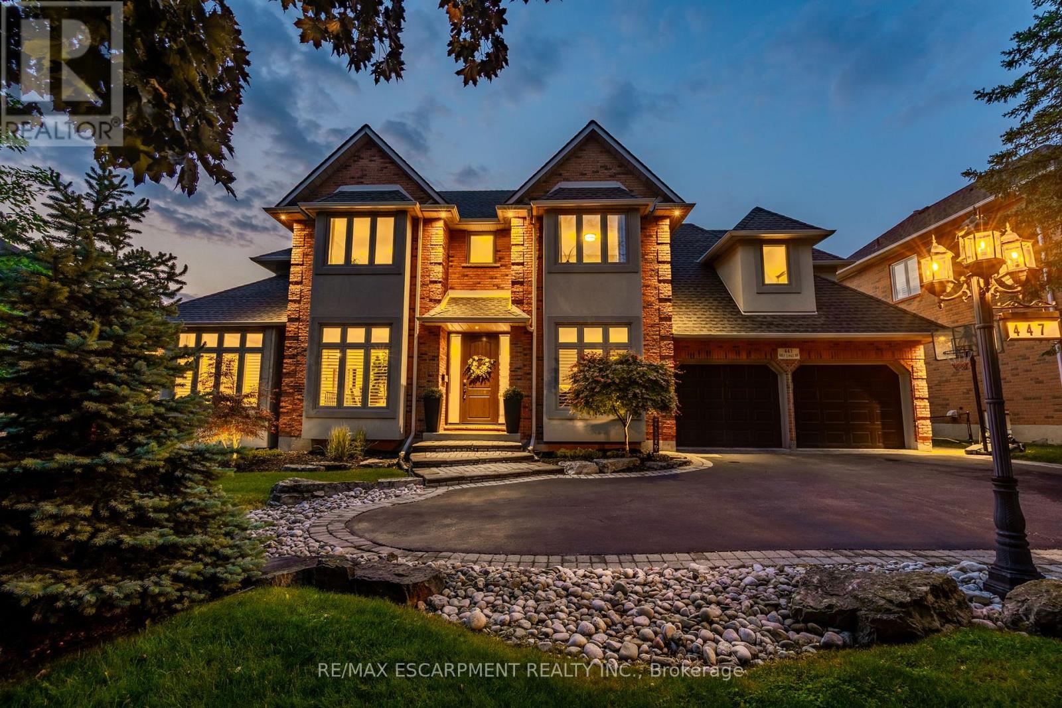158 Angier Crescent
Ajax, Ontario
Stunning Freehold Townhome in Prime South East Ajax Location! Welcome to this spacious and beautifully maintained freehold townhouse, nestled in the highly sought-after South East Ajax community. Offering over 1,700 sq. ft. of comfortable living space, this 3-bedroom, 3-bathroom home is perfect for families, professionals, or anyone seeking convenience, style, and functionality. Step inside to an open-concept main floor featuring centre space soaring ceilings, a bright and airy living space, and an eat-in kitchen with a walkout to a newly built backyard interlocking patio (2024), ideal for relaxing or entertaining. The generously sized primary bedroom includes a private 4-piece en-suite, while the second bedroom offers direct access to a charming balcony, perfect for morning coffee. Additional features include: All windows (Triple-Pane) and doors upgraded in 2024 (25yrs warranty). Roof replaced in 2023 (10yrs warranty). 200-AMP electrical panel. Private 2-car driveway with no sidewalk to shovel. Convenient dining walk-out to patio. Location close to school, parks, community centre, waterfront trail, and everyday essentials like Costco, HomeDepot, Walmart, and much more. Commuters will love the easy access to Highway 401, nearby bus stops, and GO Train station, making travel in and out of the city a breeze. This is the perfect blend of comfort, location, and modern upgrades. Don't miss your opportunity to own a turn-key home in one of Ajax's most desirable neighbourhoods! (id:60365)
513 - 2 Rean Drive
Toronto, Ontario
Bayview Village Location!! **All Utilities Included**!! 587 Sqf!! Modern Open Concept Kitchen With S/S Appliances B/Splash, And Double Sink & Breakfast Bar. Plank Engineered Laminate Flring Throughtout, 1 Tandem Parking, 2 Parking Spots. Crown Mouldings, Unobstructed West Exposure Balcony, Spacious Bedroom W/W-I Closet, Full Amenity Bldg Incl:24Hr Conc,Pool,Gym,Media Room,Visitor Pkg. Steps To Subway,Bayview Village, 401, Schools Etc. PICTURES FROM PREVIOUS LISTING. (id:60365)
215 Woodsworth Road
Toronto, Ontario
Welcome to 215 Woodsworth Rd in the prestigious St. Andrew - Windfields community of North York| Attention all renovators and Handymen - tremendous opportunity to get in this community of under a million dollars - Amazing value| Home in need of a thorough cleaning and renovations| Priced to sell| This home features 3 good sized bedrooms and an open concept main floor| Primary bedroom w/ walk-in closet and walkout to yard| Partially finished basement w/ separate entrance, gas fireplace, bar, and 2 pc bath| Large private driveway for 3 cars| (id:60365)
503 - 68 Shuter Street
Toronto, Ontario
Bright and modern 2-bedroom + den / 2 bathroom corner unit with parking and locker! This 725sqft home features floor-to-ceiling windows in both bedrooms + all along the living spaces providing plenty of natural light. Open Balcony with space for a hangout spot. The kitchen has stainless steel appliances and ample storage, with potential to install a kitchen island. In-suite Laundry included. Bedrooms have large closets. Spacious Parking Spot- Enough Room For Car And Bike. Building amenities include a fitness center, guest suites, party/meeting room, concierge, and rooftop terrace with BBQ, games room,. Prime downtown location puts you steps away from Ryerson University, Toronto General Hospital, Eaton Centre, Dundas Square, and Yonge Street shops. Excellent TTC access makes commuting a breeze, and the walk score is exceptionally high, with shops, restaurants, and entertainment right at your doorstep. Ideal for anyone seeking a vibrant urban lifestyle in a well-maintained, modern building. (id:60365)
1103 - 28 Freeland Street
Toronto, Ontario
Fully FURNISHED Unit Under Move-in Condition!!! Beautiful 1 Bedroom & 1 Bathroom Prestige Condo In The Heart Of Downtown! 9' Smooth Ceiling, Quartz Counters, Luxury Wide Plank Flooring, B/I Kitchen Appliances, Oversized Washer/Dryer.**EXTRAS** Fabulous Amenities: 1st & 2nd F: Community Centre; 3rd F: Gym, Yoga, Spin Rm, Party Rm, Study/Business Centre; 4th F: Outdoor Walking Track W Exercise Stations, Dog Run With Pet Wash Station; 7th F: Lawn Bowling, Kids Play Area. Steps To Union Station, Gardiner Express, Financial Districts, Restaurants, Supermarket. Students Are Welcome. (id:60365)
1508 - 15 Holmes Avenue
Toronto, Ontario
Fantastic Yonge & Finch Location, Only Steps From Finch Subway, The 2 bedroom unit with an open concept design and features floor-to-ceiling windows. North East Corner unit with a large terrace, offering excellent investment potential or the option to live in, modern open kitchen with quartz countertops, The building offers luxury amenities. Facilities include a fitness center, yoga studio, and a golf simulator room. There's also a party room for social gatherings A rooftop terrace with BBQ facilities is available for residents, visitor parking, Walk to Finch Subway Station. Trendy Restaurants, Parks, Schools, Grocery Stores. (id:60365)
32 Ellen Street E
Kitchener, Ontario
Nestled on a quiet, tree-lined street in the heart of Kitchener's vibrant East Downtown core, this distinguished century home blends timeless charm with everyday convenience. Just a few steps from Centre in the Square and the array of downtown amenities, this elegant two-storey residence offers a rare opportunity to enjoy the tranquility of a mature neighbourhood while remaining connected to the city's cultural and commercial pulse. Thoughtfully maintained, the home features three spacious bedrooms and two well-appointed bathrooms, each space radiating warmth and character. The main floor is a welcoming haven, where soaring 10 ft. ceilings and abundant natural light accentuate the home's graceful proportions. A spacious eat-in kitchen invites family gatherings, while the living and dining rooms offer an ideal setting for both entertaining and quiet reflection. A cozy porch adds a serene retreat, perfect for morning coffee or afternoon reading. Upstairs, three generously sized bedrooms and a family-sized bathroom offer comfort and privacy. The lower level extends the homes functionality with a three-piece bath, laundry area, dedicated office space, and ample storage an adaptable space ready to be tailored to your needs. Additional highlights include the updated staircase, newer furnace and brand new central air conditioning (2025), updated roof, freshly painted interiors, gorgeous landscaping (awarded yearly by the "Kitchener in Bloom" Program), excellent curb appeal, a garden shed, and parking for several vehicles. Rich in character and ideally located, this inviting home effortlessly combines the elegance of a bygone era with the convenience of modern living truly an ideal place to call home. (id:60365)
25 Springdale Drive
Kawartha Lakes, Ontario
Welcome to 25 Springdale Drive, a beautifully maintained 3+1 bedroom bungalow in the highly desirable North Ward of Lindsay. Built in 2009, this home offers comfort, convenience, and plenty of space in a quiet, family-friendly neighbourhood. The bright, open-concept main floor features a functional kitchen, spacious living and dining areas, and convenient main floor laundry. The primary bedroom boasts a private ensuite bathroom and a spacious walk-in closet, offering the perfect retreat. Enjoy easy interior access to the 2-car garage and a 4-car driveway, providing ample parking. The fully finished basement adds a fourth bedroom and versatile living space ideal for a rec room, guest suite, or home office. Outside, the fully fenced backyard is perfect for kids, pets, and entertaining. Just 5 minutes to downtown Lindsay, you'll have quick access to shops, restaurants, and everyday essentials. Nature lovers will appreciate being 5 minutes from Ken Reid Conservation Area, with its scenic hiking trails and dog parks. Don't miss this fantastic opportunity to live in one of Lindsay's most sought-after communities! (id:60365)
28 Ainslie Avenue
Hamilton, Ontario
Welcome to 28 Ainslie Avenue, Hamilton - A fully updated bungalow ideally located near McMaster University, Columbia International College, McMaster Children's Hospital, and with easy access to Hwy 403. The main floor offers a spacious primary bedroom with a 2-piece En-suite, barn door, and sliding patio doors leading to a private deck and backyard And 2 another bedrooms with brand new carpet (2025), a bright living room with hardwood flooring (2021), and an updated kitchen with stainless steel appliances (2021). The entire main floor has been freshly painted (2025) and features updated trim, baseboards, doors, and closets (2021), along with a modern 1.5 bathrooms (2021). The fully renovated basement (2022) includes four bedrooms, a full bathroom, a second kitchen, a private laundry area with washer and dryer, and durable laminate flooring throughout. The basement currently generates strong rental income, rented to McMaster students for $2,700/month. The home comes with owned AC, furnace, and tankless water heater, all installed in 2022. Exterior improvements completed in 2025 include new fascia, gutters, pot lights, fencing, concrete driveway and walkways, pergola, backyard garden, railing, and a spacious storage shed. This move-in ready home is perfect for families, investors, or those seeking additional income potential in a prime West Hamilton location. Waking Distance to McMaster University & McMaster children hospital. (id:60365)
97 Albion Falls Boulevard
Hamilton, Ontario
Welcome to this beautiful 4 Bedroom executive home in the exclusive East Mountain location of Albion Falls. This "All Brick Gem" has been extremely well cared for and adorned with high end finishing throughout. Enjoy the custom kitchen with its gorgeous Quartz counter and island that shines bright with many pot lights and wonderful grand window allowing plenty of natural sun light. This custom kitchen includes wonderful stainless steel appliances and gas convectional range. Entertain family and friends in the formal living and dining room by preparing dinners in your custom Chef Kitchen. This home offers a wonderful family room with a warm wood burning fireplace for those cold winter evenings. The lower level has a great recreation and a games room with the practicality of a walk up separate entrance. The private and immaculate backyard has a wonderful side Pergola to host many outdoor events. This home is priced to sell and a great opportunity to live in an exclusive Hamilton Mountain Location! (id:60365)
447 Golf Links Road
Hamilton, Ontario
Prestige, Luxury, and Lifestyle in Ancaster's Most Coveted Enclave. Set in one of Ancaster's most sought-after neighbourhoods - just steps from the iconic Hamilton Golf & Country Club - this freshly reimagined residence offers nearly 4,000 sq. ft. of refined living space where timeless design meets everyday comfort.The professionally designed chefs kitchen ('22) is the showpiece of the home: custom full-height shaker cabinetry with glass-lit accents, quartz counters, a charcoal island with brushed bronze fixtures, gas cooktop with pot filler, farmhouse sink, custom range hood, and herringbone style backsplash. Wide-plank hardwood floors and designer lighting complete this entertainer's dream. Main-floor highlights include a bright executive home office, elegant wainscoting, and an inviting flow that balances open concept with defined living spaces. Upstairs, four spacious bedrooms provide plenty of room to grow, while the primary suite feels like a boutique hotel retreat: Moroccan-inspired marble tile, walk-in glass shower, and dual vanities ('20). The fully finished lower level adds flexibility, with a 5th bedroom, full bath, and generous rec space - perfect for guests, in-laws, or an independent teen. Step outdoors and discover a backyard built for memory-making: a sparkling saltwater pool with a brand-new liner ('25), built-in play structure, and a fully fenced yard that offers both privacy and peace of mind. Families will appreciate proximity to top-ranked public and Catholic schools, with extracurricular programs, parks, and trails nearby - making this not just a home, but a foundation for a connected, active lifestyle. This is more than a house. It's an Ancaster lifestyle statement - design-driven, family-forward, and move-in ready in one of the city's most prestigious enclaves. (id:60365)
237 Fifth Avenue
Woodstock, Ontario
Welcome to 237 Fifth Avenue - A cozy 3 bedroom home with a stylish interior and a thoughtfully laid out floorplan that puts family at the forefront. The main level offers a bright and spacious living room with pot lights, large windows and a new gas fireplace, a separate dining room and 2 piece bath, and an eat in kitchen with new stainless steel appliances, and plenty of storage solutions. Upstairs you'll find two large bedrooms, with lots of closet space, and a newer 4 piece bathroom. The basement offers a large family room with generous sized windows and pot lights, as well as a large third bedroom - perfect for a home office or guest accommodations. A large laundry and utility room provide added convenience and complete the lower level. Enjoy the fully fenced backyard with a two tiered deck, and plenty of green space for family and friends to enjoy. The detached garage, with separate hydro panel and steel roof, can serve perfectly as a workshop or storage for a vehicle and seasonal equipment. This home has been meticulously maintained and cared for and is ready for its new owners to call it home! (id:60365)



