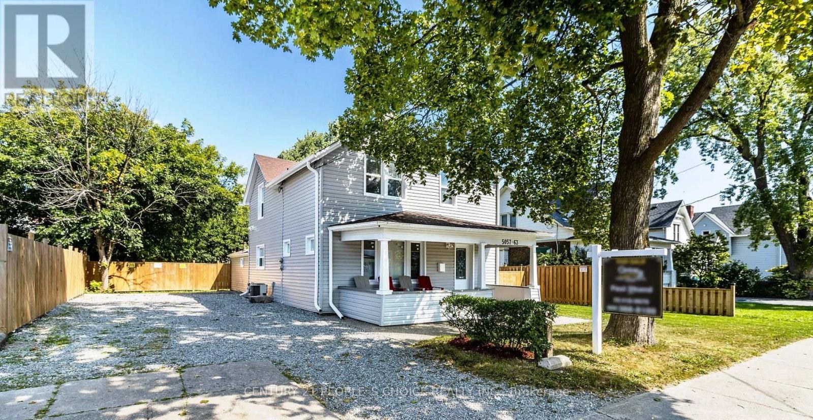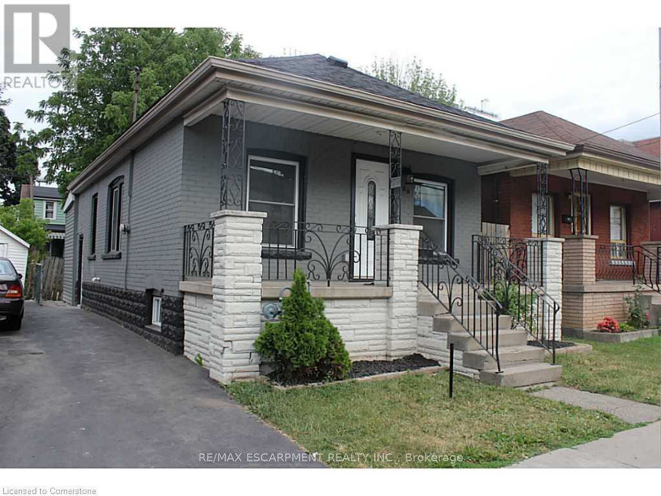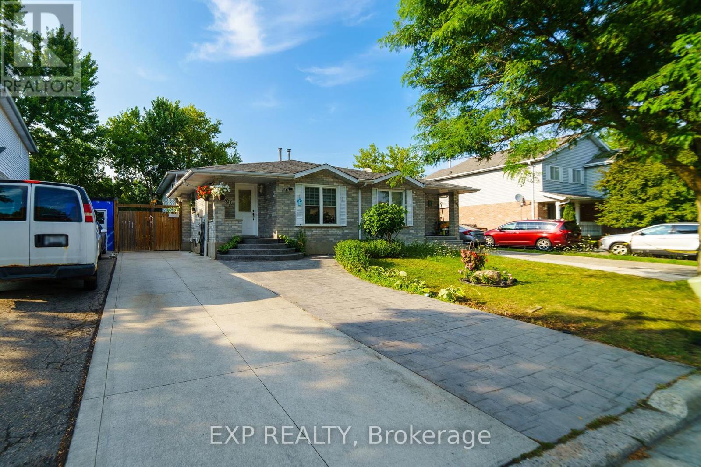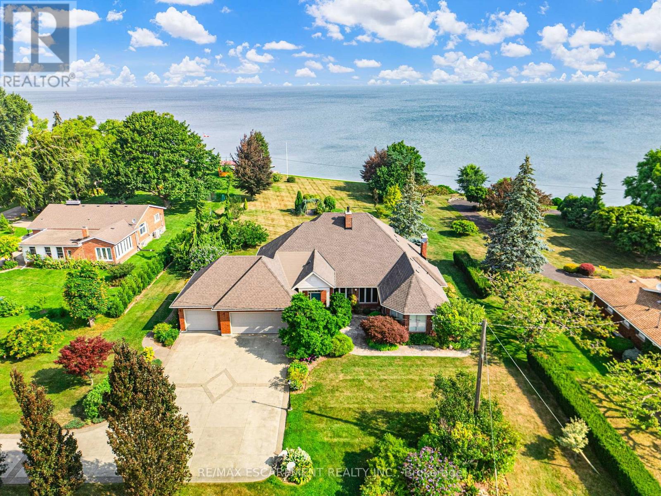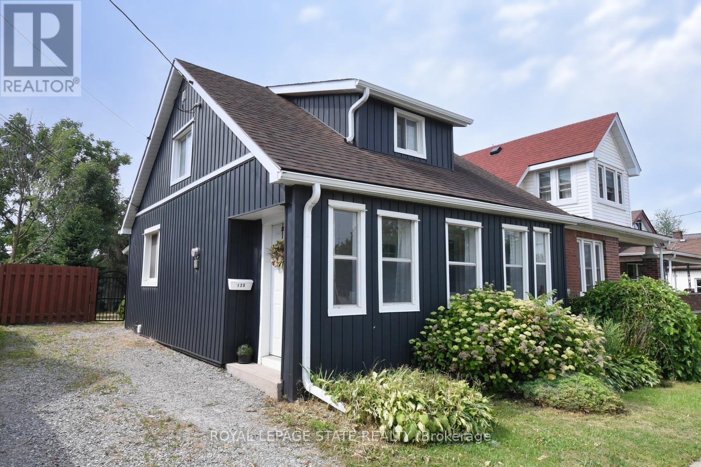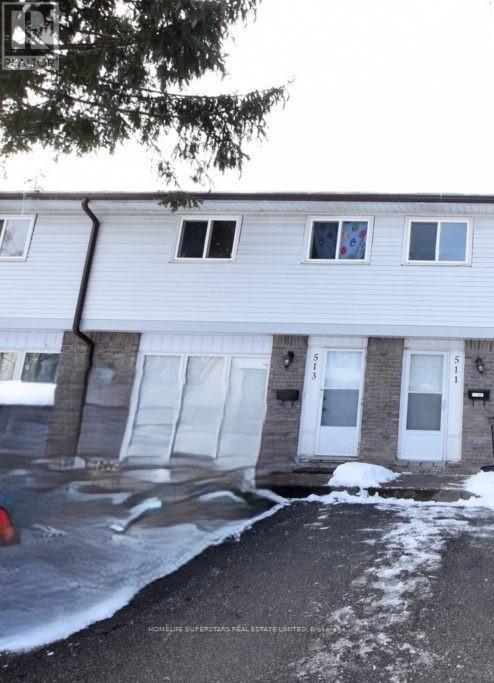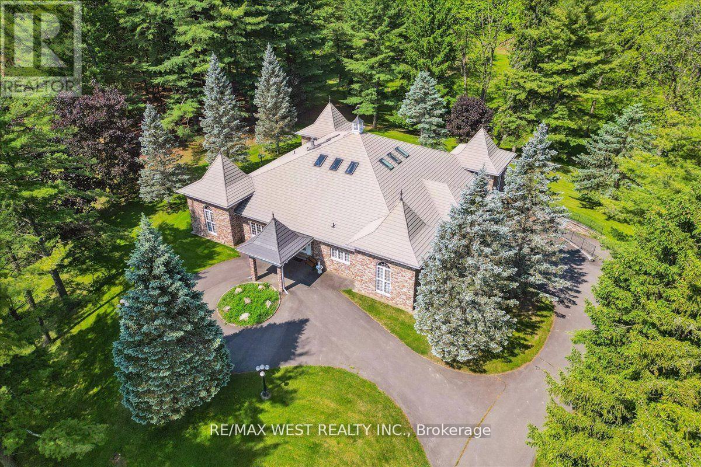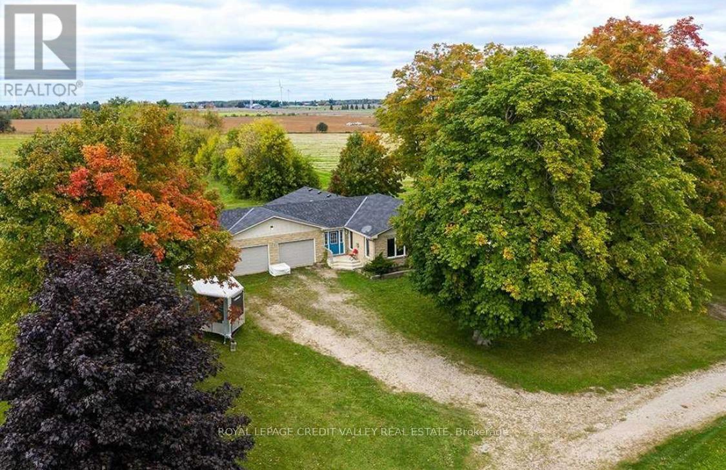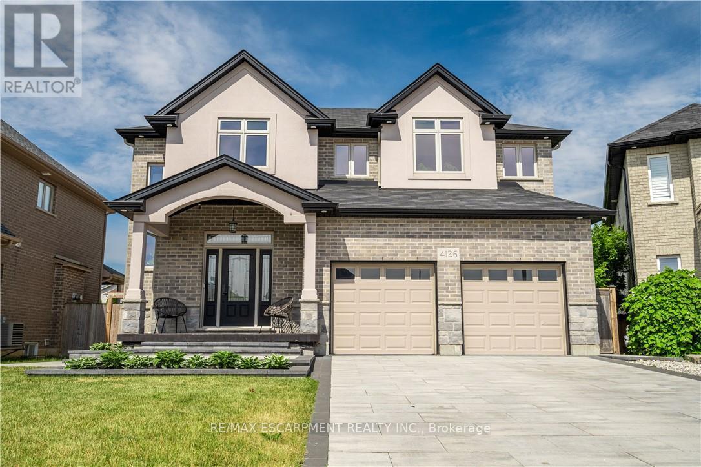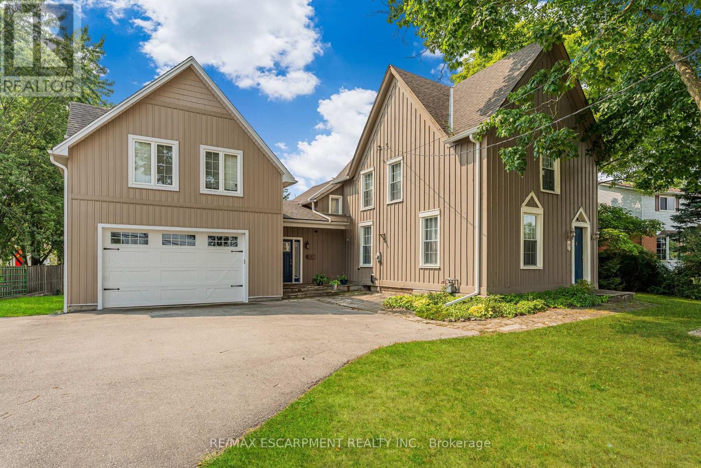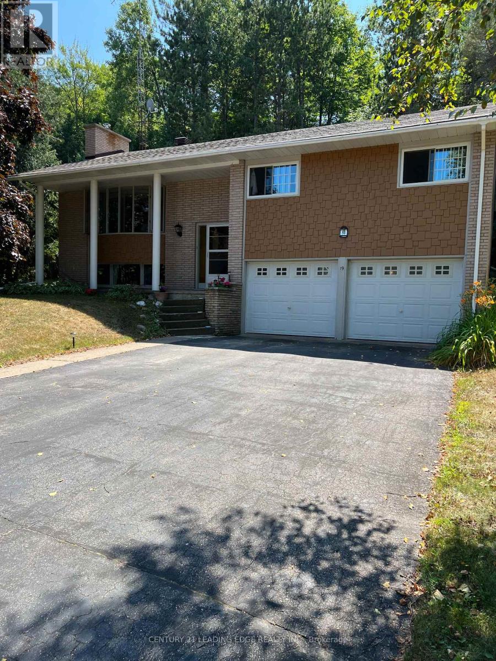5057 Bridge Street
Niagara Falls, Ontario
Fully Renovated and Upgraded; Huge lot 60.14ft. x 150.34ft Facing East; Licensed for AirBnb; Zoning permits a number of Other Businesses (Zoned GC - detail attached); Legal Duplex with 2 separate 2BR+ Apartments; High demand Location for AirBnb; High Income potential; Upgrades include brand-new High-end kitchens with SS appliances, new washrooms with standing showers, new shingled roof on new base plywood; Double car wide and long driveway; 2 big covered Porches on Front &side; Perfect for an extended family or live in one unit and use other for AirBnb; Steps to Bus stops and GO STATION; Close to Falls, Entertainment areas, University of Niagara Falls (4342 Queen St), Niagara River and Bridge to USA!! (id:60365)
106 Lottridge Street
Hamilton, Ontario
This stunning bungalow has been modernly updated from top to bottom with high-quality finishes and attention to detail. Upgrades include a new roof, electrical, plumbing, windows, doors, and flooring. The open-concept layout features cathedral ceilings, a stylish kitchen with granite countertops, and contemporary design throughout. Located just steps from the stadium, major highways, schools, and shopping, this home blends modern living with everyday convenience. (id:60365)
430 Bankside Crescent
Kitchener, Ontario
Welcome to 430 Bankside Crescent, Kitchener! This beautifully maintained 5-bedroom, 2-bathroom semi-detached home offers an ideal blend of comfort and functionality. The upper level features 3 spacious bedrooms and a formal living room, while the fully finished lower level includes 2 additional bedrooms and a formal family roomperfect for extended family or guests. Enjoy peace of mind with recently renovated bathrooms, fresh paint throughout, and extensive concrete work surrounding the entire home for low-maintenance outdoor living. The single driveway accommodates up to 3 vehicles, making parking a breeze. Located in a sought-after family-friendly neighborhood, close to schools, parks, shopping, and transit, this move-in-ready home is perfect for growing families or investors. (id:60365)
3503 Lakeshore Road
Lincoln, Ontario
RARE OPPORTUNITY: LAKEFRONT LUXURY MEETS VINEYARD EXCELLENCE. Nestled along 120 feet of Lake Ontario shoreline, this extraordinary estate allows for both sophisticated living and vineyard cultivation. Set on a coveted 10.9 acres, this magnificent property offers an unparalleled lifestyle opportunity. Embrace the vintner's lifestyle with 8.5 acres of meticulously maintained vineyard featuring four distinguished grape varieties: Shiraz, Kerner, Sauvignon Blanc, and Gewürztraminer. Whether you're an enthusiast seeking to produce your own collection or a connoisseur desiring the ultimate wine country lifestyle, this vineyard offers both prestige and potential. The property's shoreline has been professionally reinforced and protected, ensuring lasting enjoyment of your waterfront investment. Crafted in 1995 by the esteemed builder this 2,543 square foot residence features four bedrooms, 2.5 bathrooms, triple car garage and municipal water. The main-floor primary suite offers views of Lake Ontario, a walk-in closet and an updated 4-piece ensuite. Additional structures include a detached garage/workshop with concrete flooring and hydro service, and a solid 48' x 24' barn. Home features a propane fueled automatic backup power generator. This exceptional estate represents a once-in-a-lifetime opportunity to acquire a premium lakefront property with productive vineyard acreage - a combination rarely found. Here, luxury living meets agricultural heritage in perfect harmony, offering not just a home, but a distinguished lifestyle and potential legacy. Please Note: some photos have been virtually staged. Luxury Certified. (id:60365)
120 Clara Street
Thorold, Ontario
Step into a rare opportunity to own one of the most inviting and impeccably maintained homes on the market today. This beautiful 1.5-storey, 3-bedroom, 1-bathroom home is perfectly positioned just minutes from the QEW, Highway 406, major shopping destinations, public transit, and the iconic Niagara Falls. Location, lifestyle, and legacy converge here. From the moment you enter, youre greeted by sun-drenched interiors and a seamless blend of classic character. The main level offers an airy, open-concept layout anchored by a tastefully appointed kitchen ready to inspire your inner chef. Each room is a testament to comfort and functionality, designed to enhance daily living and effortless entertaining. Step outside to discover a fully fenced backyard oasis, complete with a private deck your perfect escape for morning coffee, evening barbecues, or weekend gatherings with loved ones. This move-in-ready gem is ideal for families, first-time buyers, downsizers, or investors seeking a property that truly stands apart. Dont miss your chance to own a piece of Niagaras finest where style, substance, and location meet in perfect harmony. Welcome home. (id:60365)
4 - 513 Parkview Crescent E
Cambridge, Ontario
Yes, the price is right. Your search ends here!! Very bright and spacious townhouse is now available in Prime Location. Weather you are first time home buyer, looking for bigger space, Downsizer or an Investor. This property has it all. Featuring Open Concept Main Floor, Stainless Steel Appliances.3+1 Bedroom and 2 full washrooms. Pot Lights, 2nd Floor Features Large Prime Bedroom and two good sized bedrooms Finished basement with one bedroom and full washroom. Freshly Painted. Near Shopping malls, School, Transit, Major Highways and Parks. Move In Ready. Priced to sell. This Townhome is well maintained and upgraded. No disappointments. Show and sell. Ideal for big family as well as for investors, Nice backyard for summer fun and activities. (id:60365)
1630 Pelham Street
Pelham, Ontario
Welcome to Picturesque Fonthill; 16 Secluded Tranquil Acres to enjoy your Peace and Serenity. Nestled On A Quiet Stretch of the Street, yet minutes away from All The Town's Amenities and the World-Class Attractions of Niagara On The Lake. A Lifestyle which suits those that appreciate the natural surroundings, with the convenience of a mere walk into the charming core of Fonthill. Explore nearby Wineries as your Neighbours & Niagara on the Lake with its charming shops, beautiful Perks and blooming Gardens. This one of a kind custom built bungalow, with its grand elegance, boasts over 5000 sq ft of Living space. The main level rooms share a tremendous amount of Natural Light and the views of the lush green surrounding grounds. The 2 car attached garage has direct access to the main level for convenience and functionality. The Lower Level is an entertainer's delight with a full kitchen, living, dining, and entertainment spaces with natural stone Fireplace, Sauna, and Hot Tub. A Laundry room on both levels, as well as a 4 car lower garage, add to this already stellar home. This home is extremely well cared for with an attention to maintenance. Metal Roof, 400 Amp Service, vertical heat exchangers for high efficiency and cost effectiveness. This lovely property is spectacular through each season and awaits your personal touches! (id:60365)
295146 8th Line
Amaranth, Ontario
Quaint, fully furnished home w/ large acres of land. Tractor for lawn mowing comes with the property. The home itself is a large 3 br 2 full washroom bungalow w/ hardwood flooring, custom kitchen cabinets & kitchen island that opens to the dining room which itself walks-out to a large deck. A perfect property to live, work and play and a place to finally call home. *EXTRAS** Large size steel storage barn (50' x 56') with a cement floor is available at additional cost ($1000/month). Propane tank rented. Hydro is the only utility. 150 Acres (130 workable) Also Available For Lease as Separate MLS Listing. (id:60365)
4126 Prokich Court
Lincoln, Ontario
This stunning family home truly checks all the boxes! Offering over 4,000 sq ft of beautifully designedliving space, it features 4+1 bedrooms, 4 bathrooms, a finished basement, and a fully finished garage.Tucked away on a quiet court, this home is just steps from schools and parks, and boasts incredible curbappeal with new interlock in both the front and back. The backyard is a summer dream, complete with aninground pool and plenty of space to entertain or relax. Inside, youll find thoughtful upgrades throughout,including custom closets, motorized blackout blinds, spacious bedrooms, and stylish accent walls. (id:60365)
124 Colver Street
West Lincoln, Ontario
Welcome to this beautiful 2,703 square foot rustic farmhouse built in 1880. Situated on just over half an acre, this property offers one of the largest Smithville town lots on municipal services! An addition was constructed in 2015 to add a mudroom w/ heated floor, a 1.5 car heated garage & a bonus family room above the garage w/ a 3pc bathroom. This loft could function as an office or be converted into an in-law suite! The kitchen was renovated in a classic style w/ Martha Stewart cabinetry, quartz countertops, a kitchen island & pine board ceiling. Original wood plank flooring carries throughout the main home structure, w/ 12 baseboards & wood trim throughout. A grand dining room connects seamlessly to the living room & provides the perfect entertainment space. The main floor bathroom was renovated w/ a marble shower, vinyl flooring & quartz countertop. The primary bedroom boasts a vaulted ceiling w/ wood beams & ensuite privilege to a 4pc bathroom w/ an antique clawfoot tub/shower. The front staircase leads to 2 additional bedrooms & a storage closet w/ access to a large attic space for additional storage. This extra large rear yard includes two separate decks for enjoyment, as well as a hot tub & pergola covered in vines for a cool shaded area to sit in summer. The playground structure & 2 additional outbuildings provide ample storage for equipment & a workshop area w/ hydro. Updates include shingles (17), furnace/AC/HEPA filter (22), sump pump (22), eavestroughs/downspouts (23). (id:60365)
3 Cedar Grove Road
Mono, Ontario
Attention cash buyer!!! Great opportunity for builders or renovators!! Sitton on 0.75 acres this charming 3 bedroom bungal9ow within minute drive to Orangeville complete with separate entrance perfect for an in-law suite. Enjoy the large living room with picture windows overlooking the backyard and family room complete with a gas fireplace and walkout to the first of two decks. An inviting eat-in kitchen. Filled with light from the bay window which leads to both the formal dining room and the laundry/mudroom with access to the large attached two car garage and the second deck. Great location with easy access to local amenities. (id:60365)
19 Forest Hill Road
Bancroft, Ontario
Welcome to 19 Forest Hill Road, a beautifully maintained and freshly painted home nestled on a picturesque lot in a sought-after family-friendly neighbourhood. This charming property offers the perfect blend of warmth, comfort, and convenience, with exceptional curb appeal and a layout designed for everyday living and entertaining. Step into the recently renovated kitchen featuring upgraded cabinetry, a built-in microwave, and smart drawer and cupboard organization. Newer hardwood floors flow seamlessly through the kitchen and dining area, creating an inviting space to gather with loved ones. The sun-filled living room boasts expansive windows that flood the space with natural light, enhancing the homes bright and airy feel. Downstairs, the spacious family and recreation room showcases a classic brick accent wall and a cozy woodstove that serves as the primary heat source, complemented by electric baseboard heaters in each room. The basement also features a brand new washer and dryer, along with newly installed built-in shelving in the laundry room for added storage and functionality. Outside, enjoy a private backyard oasis with an invisible fence already in place, perfect for your furry companion. Located just minutes from downtown Bancroft, this home offers easy access to transit, shops, groceries, and local attractions. Whether you're soaking up beautiful summer days or enjoying cozy winter nights, this lovingly cared-for home is ready for its next chapter. Dont miss your opportunity to own a truly special property in a vibrant community. Book your private showing today and experience the charm in person! (id:60365)

