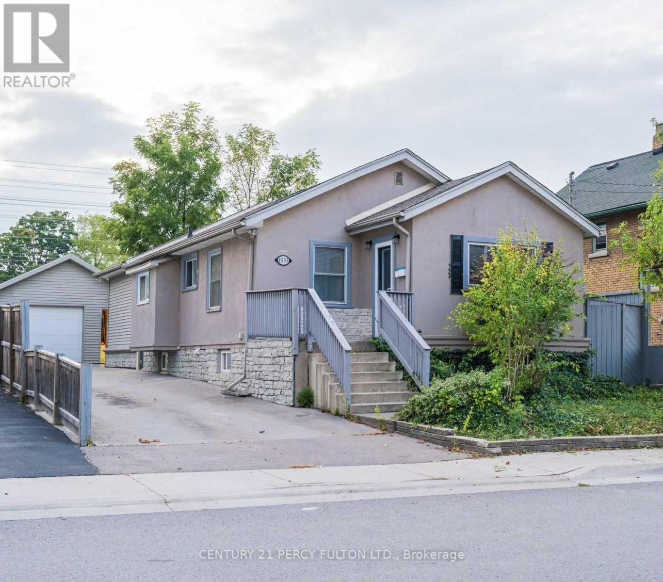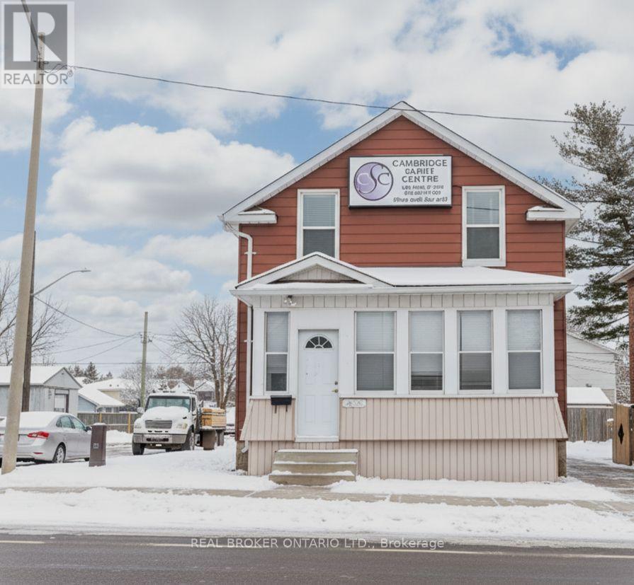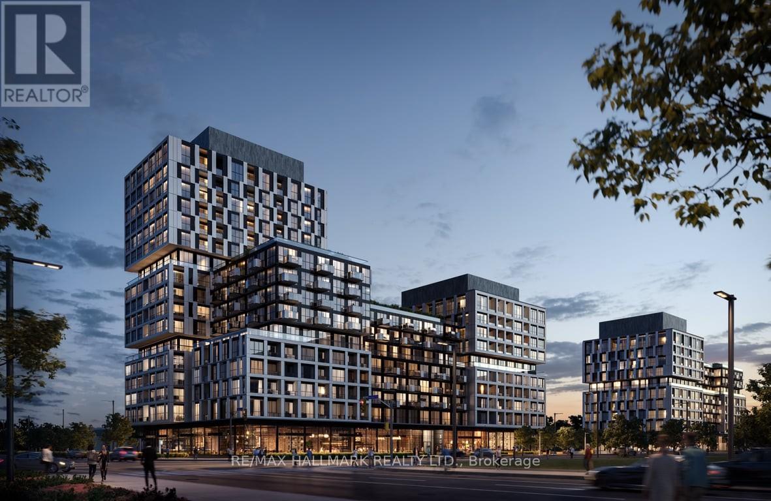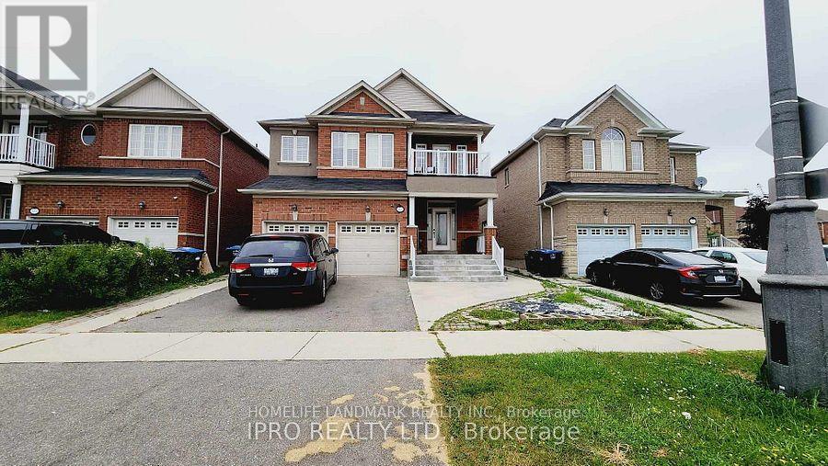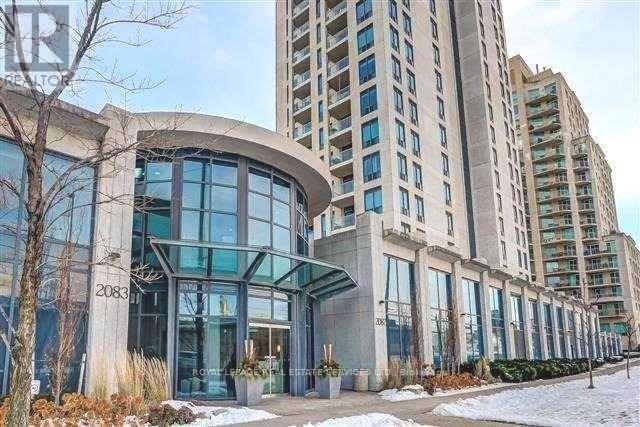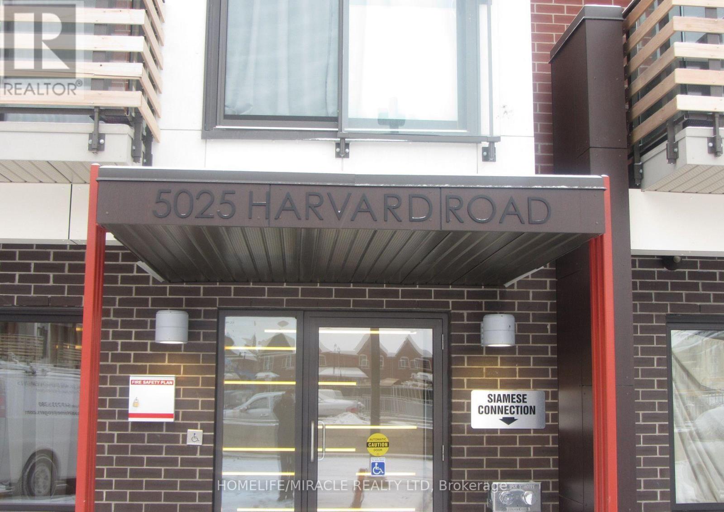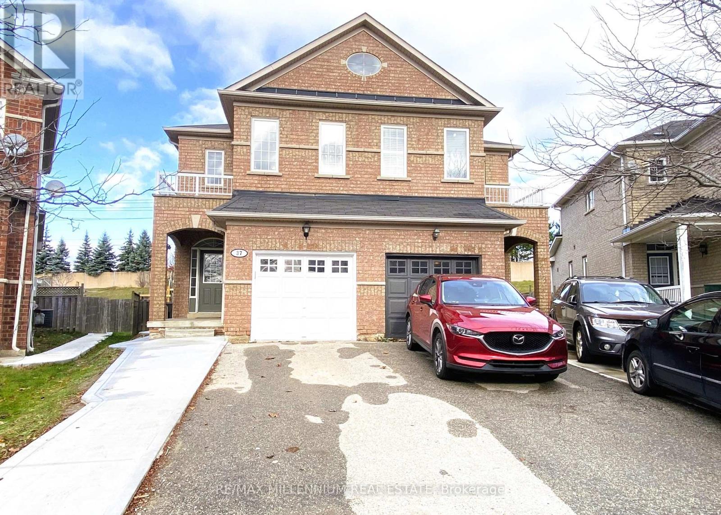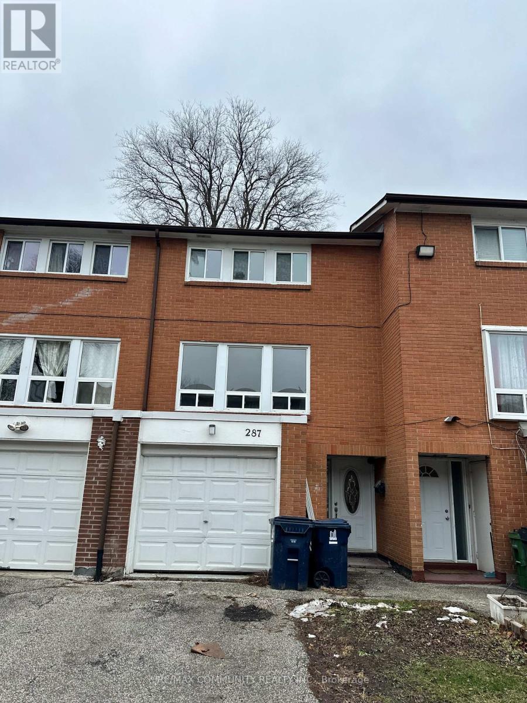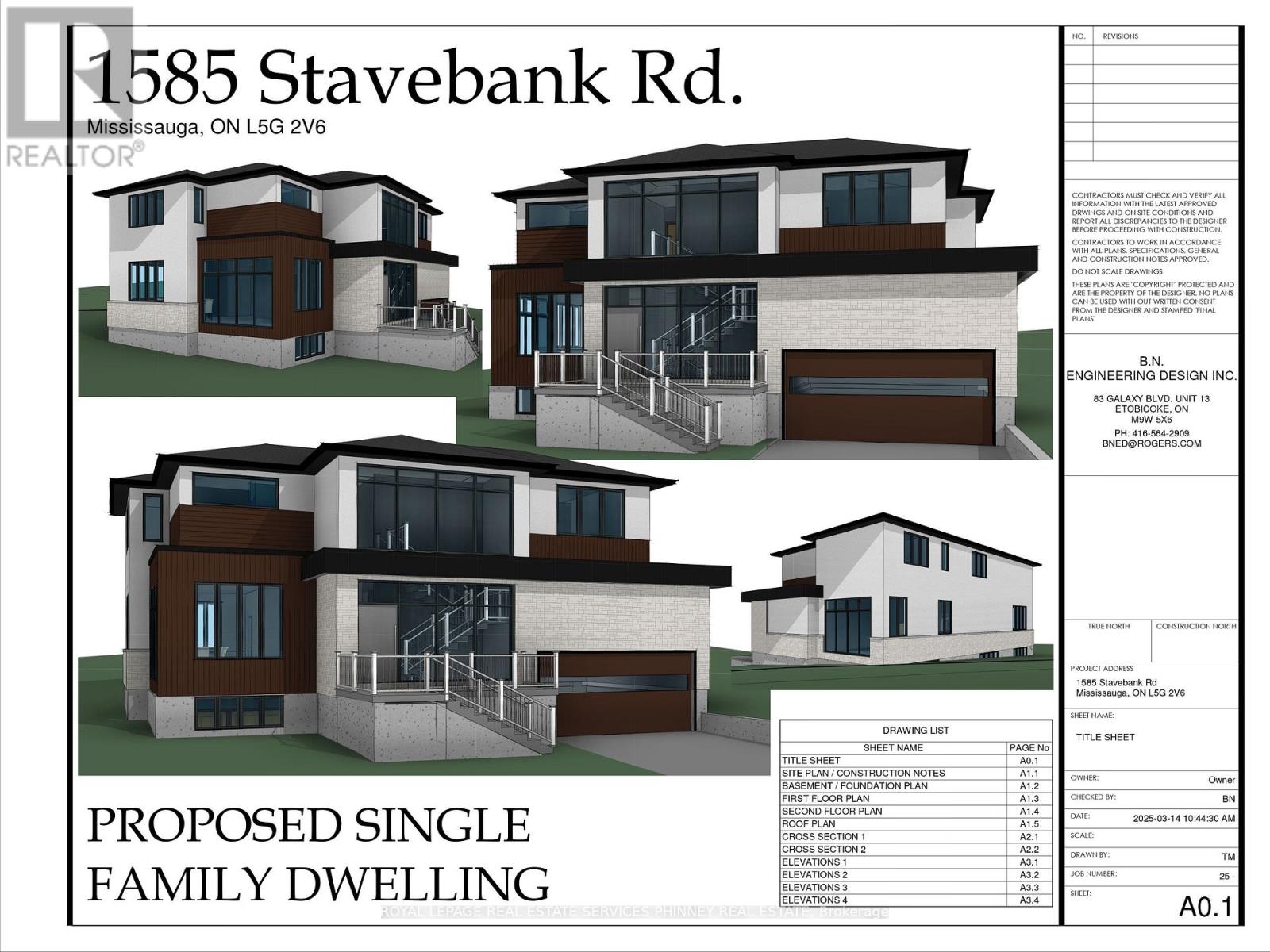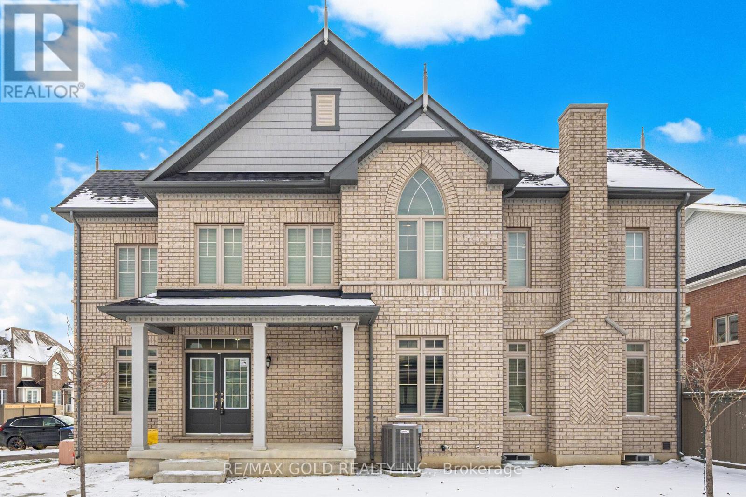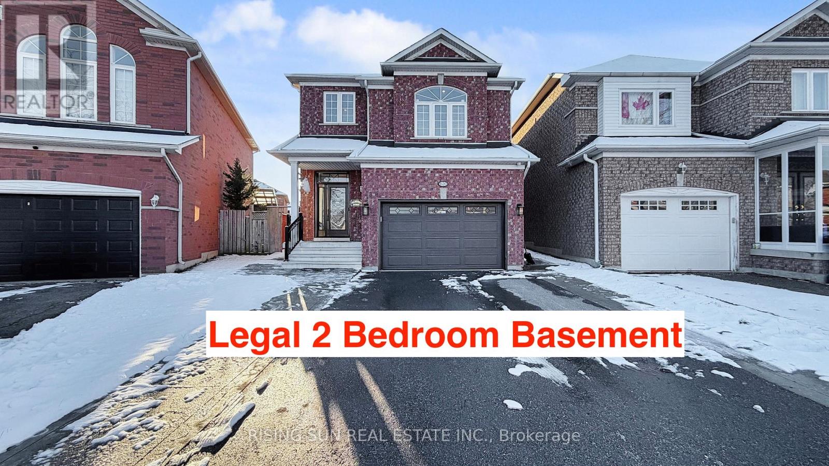4533 Sixth Avenue
Niagara Falls, Ontario
Meticulously Maintained Bungalow in a Quiet, Mature Neighborhood! With no rear neighbors, this home boasts high ceilings, an open floor plan, and abundant natural light. The oversized living room flows seamlessly into the dining area and kitchen with a tiered breakfast bar, perfect for entertaining. The main floor features 3 spacious bedrooms, 2 with walk-in closets and vaulted ceilings, plus a 4-piece bathroom with jacuzzi tub. The finished lower level offers a family room, additional kitchen, bonus room, bathroom/laundry combo, and ample storage. A beautiful home that combines space, style, and comfort. (id:60365)
1405 King Street E
Cambridge, Ontario
Mixed use Commercial/Residential zoned "C2" property, corner lot 3,918 sqft fronting high-traffic King street in downtown Preston, Cambridge. 5+ private parking spaces side of building the building. This Building can be used for various types of businesses and professional offices. Property gets high exposure daily via King Street downtown Preston. All Windows upgraded (2019), HVAC, New flooring throughout, carpet-free. (id:60365)
510 - 1007 The Queensway
Toronto, Ontario
Welcome to Verge Condos by RioCan Living-where modern urban living meets unbeatable convenience in the heart of South Etobicoke! This bright and stylish 2-bed, 2-bath suite offers a smart 657 sq. ft. layout plus a cozy 42 sq. ft. balcony, perfect for enjoying your morning coffee or evening unwind. The sleek, contemporary kitchen flows seamlessly into the sun-filled living area, creating an inviting space for everyday living and entertaining. Live steps from TTC transit, major highways, top restaurants, shops, and sought-after shopping centres-everything you need is right at your doorstep. Enjoy premium building amenities including a 24-hour concierge, state-of-the-art fitness centre, golf simulator, co-working lounge, elegant party room, and a stunning outdoor terrace with BBQ stations. Parking and locker are included, offering the perfect blend of style, comfort, and convenience. An exceptional opportunity to live in one of Etobicoke's most desirable new communities! (id:60365)
Main Floor - 3311 Tacc Drive
Mississauga, Ontario
Beautifully Situated Home, Prime location with nearly 3,300 sq. ft. of above-ground living space (main floor only, basement excluded) Elegant high-end finishes throughout, Conveniently walking distance to elementary, middle, and high schools, Excellent commuter access with quick connections to Highways 403 & 401, Close to Erin Mills Town Centre, plus a wide variety of shops, restaurants, supermarkets, and banks. (id:60365)
1601 - 2087 Lake Shore Boulevard W
Toronto, Ontario
Enjoy Breathtaking Lake Ontario & Toronto Skyline Views from this Beautiful and Bright 2 Bedroom 2 Bath Corner Unit. Recently Upgraded With Engineered Hardwood Floors, Faucets, Designer Light Fixtures, Stainless Steel Appliances, Crown Moldings, Granite Countertops, Marble&Slate Floors, 2 Walk-Outs To Balcony With Lake View! Natural Gas Bbq! Shoreline Trails With Looming Views Of The Toronto Skyline. 10-Minutes To Downtown & Pearson Airport. Boutique Sought After Building with luxurious amenities including: concierge, fitness center, party room and indoor pool (id:60365)
3205 - 1928 Lakeshore Boulevard
Toronto, Ontario
Stunning 2+1 bedroom, 2 bath suite at Mirabella Luxury Condos, offering unobstructed views of Lake Ontario, the CN Tower, Downtown Toronto, and High Park. This spacious, brand-new condo features high-end finishes, upgraded curtains, modern ceiling lights, and an expansive balcony perfect for enjoying breathtaking sunrises. Enjoy resort-style amenities including an indoor pool with lake views, fitness centre overlooking High Park, rooftop terrace, party room, and 24-hour concierge, plus the convenience of 1 parking space and 1 locker. Ideally located just steps to the lake, Humber Bay trails, shopping, dining, and transit, with quick access to the Gardiner, QEW, Hwy 427, Mimico GO, and Pearson Airport. This is lakeside luxury living at its finest (id:60365)
#314 - 5025 Harvard Road
Mississauga, Ontario
Spacious, Clean And Bright 2 Bedroom, 2 Bathroom Unit, Kitchen With Granite Counter Top, Steel Appliances, property also features Hardwood Floors, large windows, Ensuite Laundry, walkout to Balcony from the living room area, Across Erin Mills Town Centre, Close To Credit Valley Hospital, Close To All Other Amenities. (id:60365)
37 Seahorse Avenue
Brampton, Ontario
Beautifully upgraded lower-level unit at 37 Seahorse Ave, Brampton, offering a bright and welcoming living space with large windows that provide abundant natural light. This complete legal basement, renovated just six months ago, features modern finishes, thoughtful upgrades throughout, and a highly functional layout ideal for comfortable living. Conveniently located in a well-established, family-friendly neighborhood, close to schools, parks, shopping, and excellent transit options. Minutes to Brampton Civic Hospital, Trinity Common Mall, Home Depot, RONA, and GO Bus/Transit stations, providing exceptional accessibility for daily convenience and commuters. Tenant to pay 25% of utilities. Perfect for tenants or small families seeking a clean, move-in-ready home in a quiet and desirable area. (id:60365)
287 - 1605 Albion Road
Toronto, Ontario
Great Location, 3 bedroom Main Level with 1 Washroom, Separate entrance to 1 Bed Basement Apartment , Close To All Amenities Minutes To Albion Mall, Grocery Stores, schools, TTC, Humber College, Hospital, and Public Library. Main level and basement can be rented out separately. (id:60365)
1585 Stavebank Road
Mississauga, Ontario
A fantastic opportunity to live on Stavebank road and build the property of your dreams. Full severance approved with no conditions and full planning consent to build a 4200 sq ft house with driveway facing onto Stavebank road. As a corner estate lot 1585 Stavebank road's land area shows much larger than its actual building lot which has a frontage of 55ftx87ft depth x 116ft rear. Existing engineering, surveys and architects drawings are also available to the purchasers. The lot is offered at this very competitive sale price to reflect recent market valuations and conditions and activity. This estate lot is nestled in the highly sought-after Mineola West neighborhood, just moments from Mississauga's top-rated elementary school, Port Credit, scenic parks, walking trails, and the lake (id:60365)
10 Thornvalley Terrace
Caledon, Ontario
ULTIMATE LIVING WHERE STYLE MEETS CONVENIENCE! This beautiful 4 Bdrms, 3 Baths corner lot Detached Home offers 2365 SF of Meticulously Designed Living Space, with Every Detail Thoughtfully Considered!! Upon entering, you'll be Welcomed By a double-door spacious Foyer. This Entryway Provides Access To The Powder Room, Den, Family Room, & The Open-Concept Living Area With a Built-in Fire Place, Where The Living Room, Kitchen, & Dining Area Flow Seamlessly Into a Fully Fenced Backyard, Perfect For Outdoor Relaxation. The Main Floor is Ideal for Entertaining, featuring a Gourmet Kitchen with Quartz CT, S/S Appl, Modern Cabinets, & An Island with Seating. Beautiful Oak Stairs Decorated With Upgraded Iron Pickets Take You To 4 Bdrms. The Primary Bdrm Is Bright & Spacious, boasting a Large W/I closet and a Luxurious 5pcs Ensuite. The other 3 Bdrms Share A Stylish 4 Pcs Bath with Quartz CT. Laundry is also conveniently located on the first floor. Public! Just minutes from the public transit, Shopping, & Schools, & Park, and much more..... (id:60365)
20 Bramoak Crescent
Brampton, Ontario
Gorgeous detached home featuring 3 bedrooms and a spacious mid-level family room, which can easily be converted into a 4th bedroom located in a prime location. ***The layout includes a large eat-in kitchen with a dedicated dining area, granite countertops, and ample cabinetry. The primary bedroom offers a generous walk-in closet and a 4-piece ensuite with a soaker tub.***Additional highlights include a Legal finished 2 Bedroom basement with a separate entrance and ***an extended driveway accommodating up to 4 vehicles, and a 1.5-car garage*** Coffered Ceiling in Living Room, ***Pot lights everywhere *** The large pie-shaped backyard provides excellent outdoor space for families to enjoy.***Conveniently located minutes from Mount Pleasant GO Station. Burnt Elm Park, Food Basics, Tim Hortons, gas stations, salons, and various amenities are all within walking distance, providing exceptional convenience for daily living. (id:60365)

