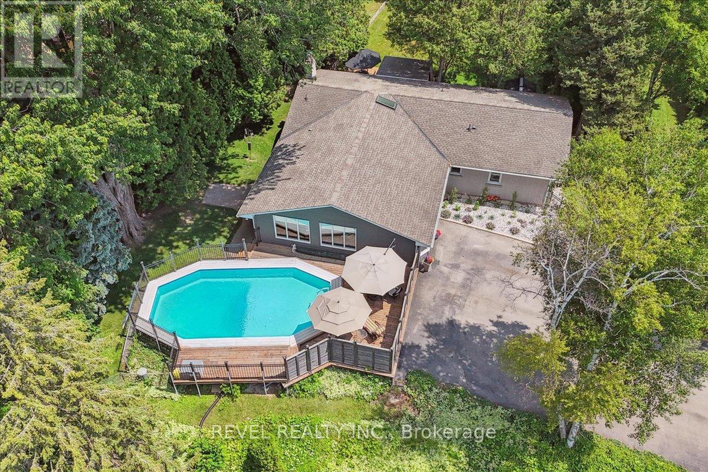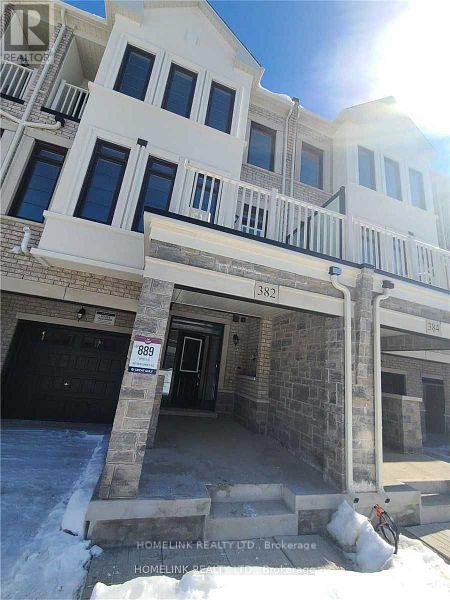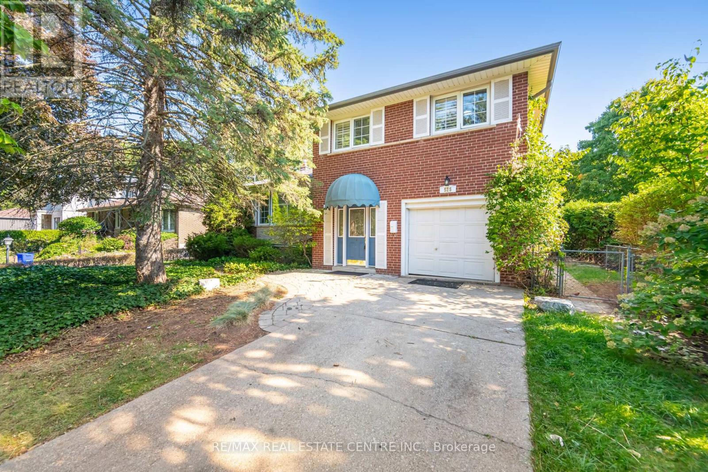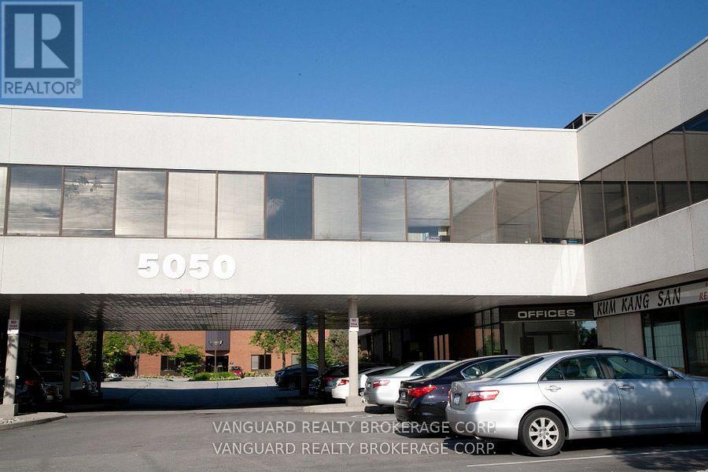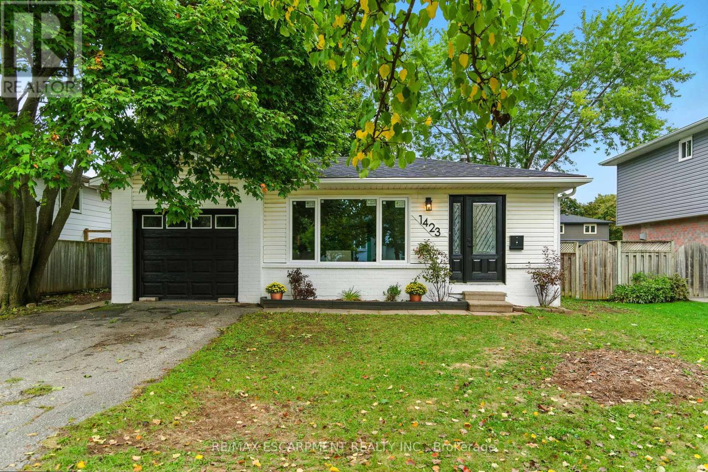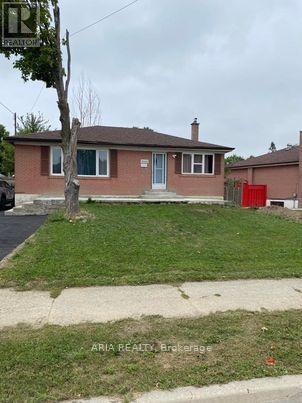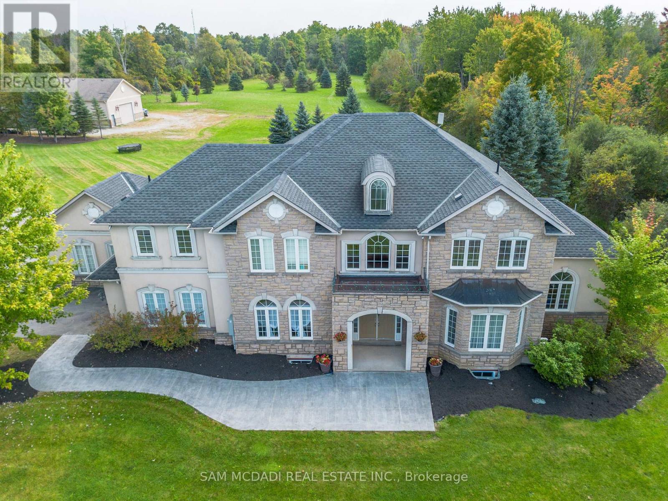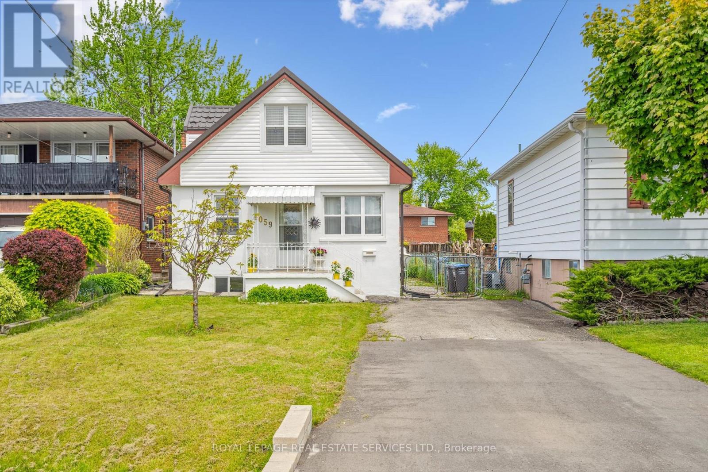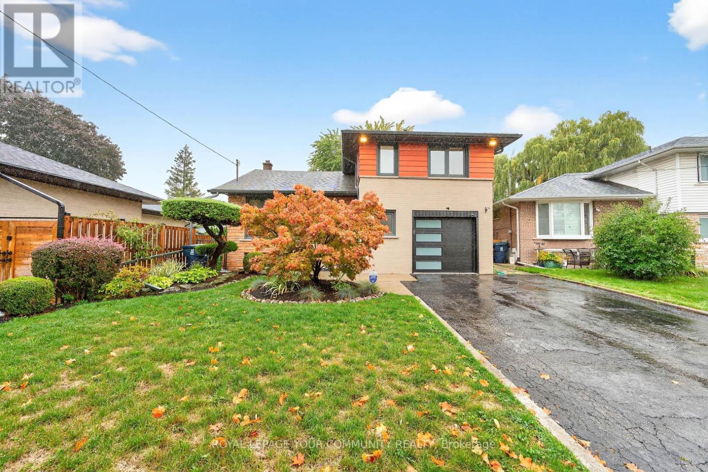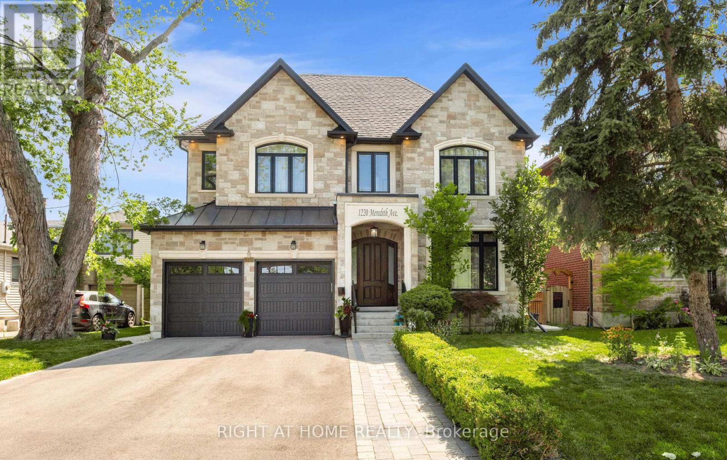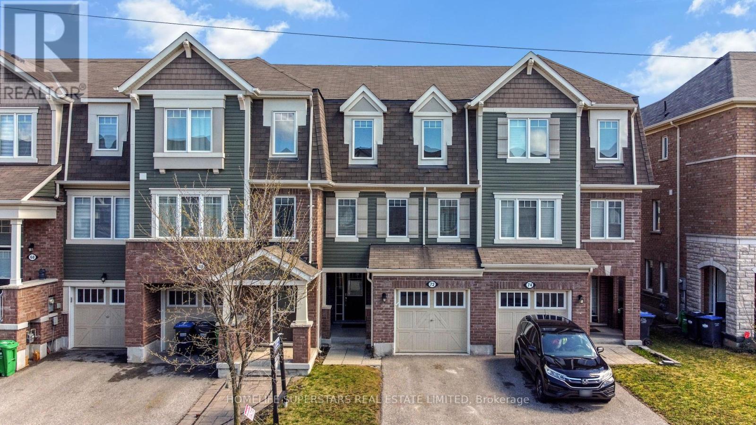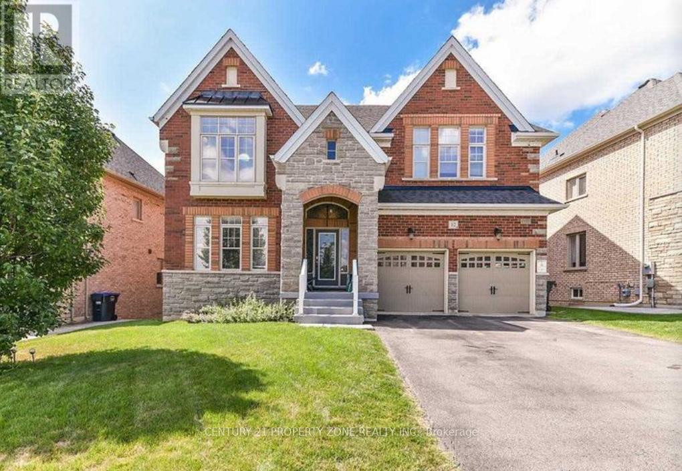15 Ireson Road
Burlington, Ontario
Country in the city! This custom ranch style bungalow sits on a beautiful .54 acre lot surrounded by nature & soaring trees. With only a few homes on this street, you can feel the exclusive lifestyle & privacy that is rarely offered in the city. Great curb appeal with manicured gardens, mature trees, wrought iron fencing & large driveway that fits 9 cars! Spacious layout offers 1,967 sq ft on the main floor with 3 bedrooms, 2 bathrooms, office, den & 1,013 sq ft in the lower level with extra bedroom. Foyer greets you with gleaming hardwood flooring, large open concept living, dining & family area where you have panoramic views of nature from every angle. The pool is off to the side and provides that resort style living with a calm and relaxing feel. Dining room is as if you are with nature itself and surrounded by lots of greenery. Updated kitchen offers a bright and elegant feel with large windows overlooking nature & custom cabinetry, quartz countertops, décor backsplash, smooth ceilings & breakfast bar. Ideal for entertaining with additional space to host, whether its summer time and open to the backyard or during the winter months by the updated cozy gas fireplace. Before heading outside, lets step into the spacious primary bedroom which offers a 5 pc ensuite with double sinks & walk in closet. Additionally, there are 2 bedooms, office & updated bathroom with glass shower. Finished basement offers a great amount of space as it includes a large rec room, bedroom, exercise/storage room, bonus room, laundry & large 22 x 12 storage area. The backyard oasis offers multiple areas to enjoy nature and entertaining! Whether you are on the West side on the pool wing sitting on the deck under shade from the trees or on the East side deck with a covered area BBQing, this is it! This deck is surrounded by lush views of the gardens, trees & nature. Bonus Well is great for gardening & filling the pool! Minutes to Downtown Waterdown, amenities and the Aldershot Go. (id:60365)
382 Twinflower Place
Milton, Ontario
Beautiful 3 Bedroom/ 3 Washrooms- Townhouse With 1545 Sqft Area In High Demand Area In Milton. Modern Kitchen With Brand-New Stainless Steel Appliances, Island W/Quartz Countertop, Open Concept, 9 Foot Ceiling, Lots Of Lights. Access From Garage To Home. Walk Out To Spacious Balcony From Great Room. Private Balcony In Primary Bedroom With Lots Of Storage. Very Bright Unit. Attached Covered Parking. Tons Of Storage Space Throughout. Extras:Stainless Steel Fridge, Stove, Dishwasher, Washer & Dryer; All Elfs. Central Location, Close To All Amenities, Schools And Beautiful Escarpment. (id:60365)
525 Swann Drive
Oakville, Ontario
Nestled on a quiet, private crescent in the prestigious Bronte Neighourhood, this upgraded 62 ft. x 121 ft. detached home presents a rare opportunity to build your dream home or move in and enjoy. Surrounded by custom-built luxury estates, this property is ideal for those looking to create a bespoke residence in one of Oakvilles most sought-after communities. Located in a family-friendly area just minutes from top-rated schools, it's perfect for homeowners, builders, and investors alike. Enjoy close proximity to Bronte Harbour, Bronte Beach, scenic trails, trendy restaurants, boutique shops, and convenient access to the Bronte GO Station. The existing 3-bedroom, 2-bathroom home includes a family room addition and is fully livable making it a great option for those considering a renovation or holding investment. With mature trees and privacy at both the front and rear of the property, this home offers the ideal blend of space, seclusion, and potential. Don't miss the opportunity to create your custom masterpiece in a prestigious neighbourhood known for its multi-million-dollar estates (id:60365)
207 - 5050 Dufferin Street
Toronto, Ontario
First month rental: $1,635.01 + HST tax. Quality 2nd Floor Walk--Up Offices. Listed Size Is Gross Rentable sq. footage. Net Rental Rate Is For The First Year Of The Term And Is To Escalate $1.00 psf annually. Please Add Management Fee of $1.81 psf to T. & Op. Expenses to calculate total Additional Rent, which is estimated at $12.90 until Aug-31-2026. (id:60365)
1423 Thornton Road
Burlington, Ontario
Welcome to 1423 Thornton Road, a beautiful 3+1 backsplit on a generous lot in Burlington's family-friendly Palmer neighbourhood. With a long list of recent upgrades and thoughtful features, this home is move-in ready and designed for modern living. Inside, you'll find new flooring, a freshly painted interior, an updated kitchen and brand-new windows and doors that bring in natural light. The layout provides both space and flexibility, with three bedrooms on the upper level and a versatile lower-level bedroom perfect for guests, a home office or a playroom. The lower level also offers a bright, inviting family room - ideal for movie nights, kids' activities or casual entertaining. A recently replaced roof provides added peace of mind. Step outside to enjoy the large deck overlooking the spacious backyard, a perfect setting for barbecues, family gatherings or quiet evenings outdoors. The attached garage adds everyday convenience, with direct access for parking, storage or hobby space. Located in a prime setting, this home is just steps from Mountainside Park, scenic trails, community and recreation centers and excellent schools. You'll also love the proximity to shopping centers, local restaurants and major highways for easy commuting. RSA. (id:60365)
7117 Justine Drive
Mississauga, Ontario
Bright and spacious 3 bedroom bungalow in great location of Malton, 5 cars parking and huge backyard for entertainment.available for October-Tenant responsible for 70 percent of utilities. Students and new comers are welcomed. (id:60365)
11170 Menzies Court
Milton, Ontario
Welcome to this exquisite custom-built home, nestled in a private estate of Brookville on a stunning 5-acre property, offering over 6,000 square feet of luxurious living space. This exceptional Churchill Estates residence features 5 spacious bedrooms and 2 additional bedrooms in the fully finished walk-out basement ideal for in-law suite/nanny suite, along with 5 beautifully appointed bathrooms, and the property features a custom-built massive 3,000+ square foot custom hobby farm with mezzanine, perfect for a variety of uses, like an indoor basketball court, Private Gym Etc Step inside and be captivated by the gourmet kitchen, equipped with top-of-the-line upgraded appliances. The home is adorned with pot lights, hardwood, and crown moulding. Every bathroom in the home is either semi-ensuite or ensuite, ensuring optimal comfort and privacy for all.The primary bedroom is a true retreat, complete with a Juliet balcony that offers sweeping views of the surrounding property. An additional walk-out balcony is accessible from the den, providing the perfect relaxing space. Hardwood floors flow seamlessly throughout the home. Outdoor living is just as impressive, with a lush, well-maintained yard and a heated private swimming pool, offering a Muskoka-like experience right at your doorstep. The seller has spared no expense, investing thousands in upgrades to ensure the property is a true showcase of luxury living. This estate is the epitome of elegance and convenience, offering unparalleled amenities and an unbeatable location. It truly is the ultimate in sophisticated living and within commutable distance. (id:60365)
1059 Westmount Avenue
Mississauga, Ontario
QUIET STREET - EXTRA-DEEP LOT IN LAKEVIEW! Nestled on a low-traffic street, this exceptionally well-maintained 1 1/2 storey detached home sits on a premium 132' deep property in the highly desirable Lakeview community. The expansive, fully fenced backyard is a standout feature, offering an interlock walkway, custom deck, and generous lawn - ideal for future garage potential or transforming into your own outdoor oasis. The inviting main level showcases laminate flooring, crown moldings, open concept living and dining areas, a third bedroom with plush Berber broadloom, and a stylishly renovated three-piece bathroom with extensive tiling and a walk-in shower. The spacious kitchen is equally impressive, complete with granite countertops, abundant cabinetry, a stainless steel topped island, and direct access to a 12' x 12' custom deck. Upstairs, you'll find two comfortable bedrooms plus a convenient laundry closet. Thoughtful updates ensure peace of mind, including a freshly painted exterior, new front and back doors, California shutters, Berber broadloom (2024), high-efficiency furnace (2022), windows (2022), durable metal roof (2022), professionally installed vinyl siding with added insulation (2018), and a newer garden shed for added storage. Please note: this property does not include a basement or garage. Ideally located closed to top-rated schools, scenic parks and trails, Lake Ontario, Port Credit Yacht Club, Lakeview Golf Course, shopping, major highways, and essential amenities, this home combines comfort, convenience, and the coveted Lakeview lifestyle! (id:60365)
267 Jeffcoat Drive
Toronto, Ontario
Where style meets substance, offering not only stunning renovations but also extensive updates to core systems for true long-term value. This beautifully upgraded 4-level sidesplit features 4 bedrooms, 3 baths & landscaped 150-ft lot. Imported Italian porcelain & engineered hardwood floors, chandelier lighting & inside access to oversized garage with shelving and large picture windows w/remote blinds throughout. A fully rebuilt kitchen (to the core) with quartz waterfall island, Italian porcelain floors, pot lights, under-cabinet lighting. Oversized sliding doors to covered wood deck and private treed backyard. Living & Dining areas brag with crown moulding, oversized windows, pot lights, upgraded lighting, wall sconces, dimmer switch & original decorative plaster ceiling for the right touch of nostalgia. Hardwood stairs w/painted risers & wrought iron pickets take you to the Upper level with luscious floors, upgraded lighting & electronic blackout blinds. Primary bedroom with double closet & backyard views, two additional bedrooms plus fully rebuilt 3-piece bath w/ Blue Italian porcelain, mosaic shower floor, glass shower doors & large vanity. Lower level with custom laundry room featuring cabinetry, quartz counters, undermount sink & a Home theatre with 95-inch projection screen, smart projector, included L-shaped seating, party lights & pot lights w/dimmer. A recently added full bath with Italian porcelain, suspended cabinetry & glass shower. Ample storage includes broom closet, cantina, expansive crawl space & furnace room. Exterior landscaped front and rear yards, numerous sitting areas, large shed, mature trees, driveway for 6, new insulated garage door. Major updates include furnace, AC, humidifier, all windows, front door, sliding door, eaves & downspouts, roof, interior doors & trim, plumbing & HVAC systems. Electronic blinds, smart home security, freshly painted. Move-in ready with comfort, efficiency, and confidence for years ahead. See 3D Tour! (id:60365)
1220 Meredith Avenue
Mississauga, Ontario
Solid built house on a very nice, quite, treed, wide, kids and pet friendly street. 15 minute walk to Lake Ontario. Very desirable location, close to top rated schools, beautiful Lakeview Library, Serson park, open school grounds, community centre, port credit shops, famous ice cream shop and eateries. Close to Long branch and Port credit GO stations. Easy and quick access to highway QEW for a 15 minutes drive to downtown Toronto. Highend area with custom built homes, ideal for a family. (id:60365)
72 Bannister Crescent
Brampton, Ontario
Experience the charm of this beautiful Mattamy-built townhome, ideally situated in a highly sought-after community near Mount Pleasant GO Station. This spacious and thoughtfully designed home features a bright and open-concept living and dining area, perfect for both entertaining and everyday family living. The generous primary bedroom provides a comfortable retreat, while additional bedrooms offer flexibility for children, guests, or a home office. A convenient gas BBQ hook-up makes outdoor gatherings easy and enjoyable. Well-maintained and move-in ready, the property backs onto open space with no neighbors behind, ensuring privacy and a peaceful setting. Parking is convenient with an attached single-car garage and room for an additional vehicle on the driveway. Tenant will appreciate the excellent location with nearby amenities, including Tribune Public School, Longos, Tim Hortons, daycare facilities, Dairy Queen, Creditview Park, walking trails, and an urgent care clinic. With Mount Pleasant GO Station just minutes away, commuting to Toronto or across the GTA is seamless. This townhome presents a fantastic opportunity to enjoy comfortable living in a vibrant, family-friendly neighborhood with everything you need just around the corner. (id:60365)
12 Fort Williams Drive
Brampton, Ontario
E.L.E.V.A.T.E.D Living With L.U.X.O.R.I.O.U.S Finishes Over $200,000 in Upgrades & Endless Possibilities! Step into this stunning MASTERPIECE a 4+2 bedroom, 5-washroom detached home in the highly sought-after Estates of Credit Ridge. From the moment you enter, the grand foyer with soaring 18-ft ceilings exudes a custom-home feel, setting the stage for sophistication, elegance, and comfort.This home features 9-ft smooth ceilings, impeccable craftsmanship, and luxurious finishes throughout, making every corner a statement of style. Luxury Highlights That Make This Home Truly Exceptional: Premium 60-ft frontage lot with over 5,150 sq. ft. of total living space (3,850 + 1,300 finished basement). LEGAL finished basement with separate entrance potential rental income of $2,000/month. Soaring 18-ft ceilings in the family room with an elegant fireplace bright, airy, and inviting. Fireplaces in both the family room & master suite adding warmth, charm, and luxury. Custom dream kitchen with designer cabinetry, granite counters, marble backsplash, and high-end stainless steel appliances. Spacious layout with separate family, living, and dining rooms plus a private den/office. Large deck ideal for entertaining and family gatherings. 4+2 bedrooms | 5 washrooms | walkout basement offering ultimate versatility. Luxurious primary suite with Jacuzzi tub, double sinks, and spa-like finishes. Immaculate interiors with high-end upgrades in every corner. Prestigious Estates of Credit Ridge location provides not only luxury and comfort but also convenience, prestige, and outstanding investment potential. Upgraded. Move-in Ready. This is more than a home its a statement of lifestyle and success. (id:60365)

