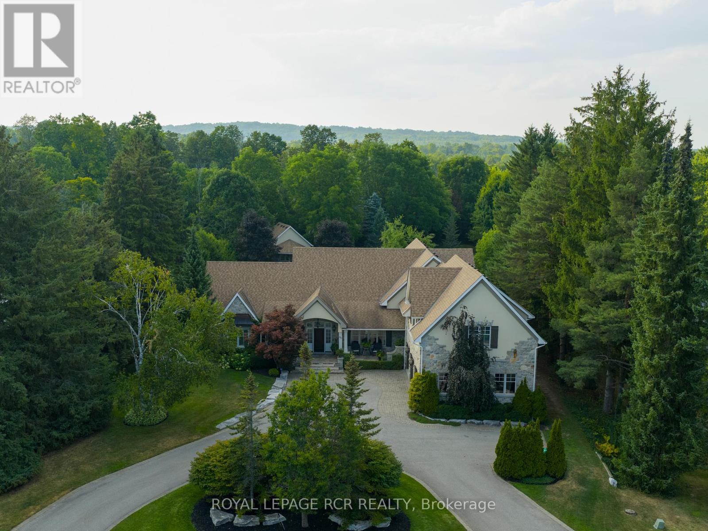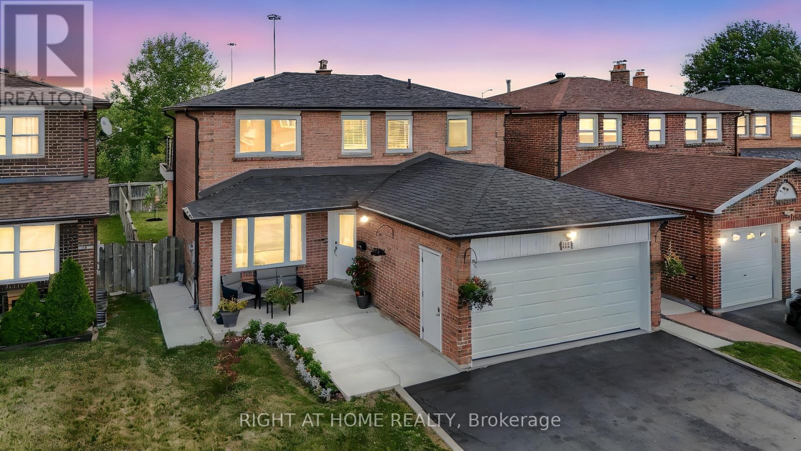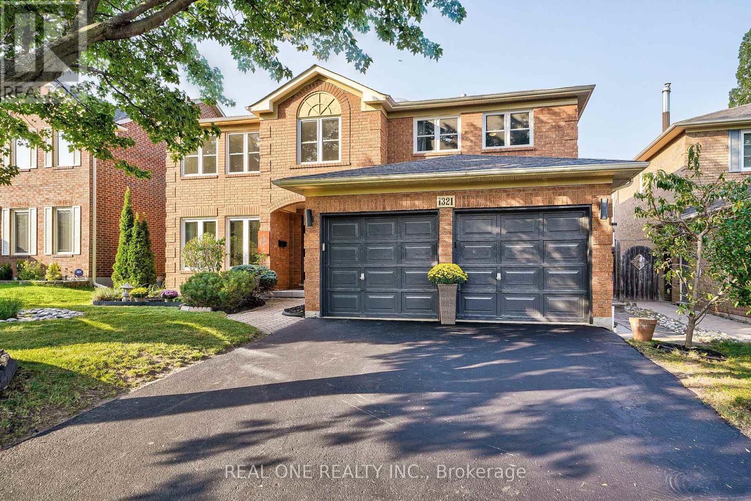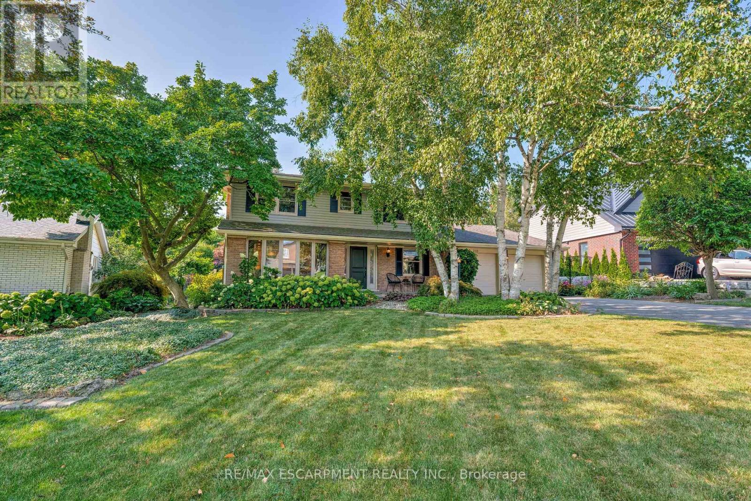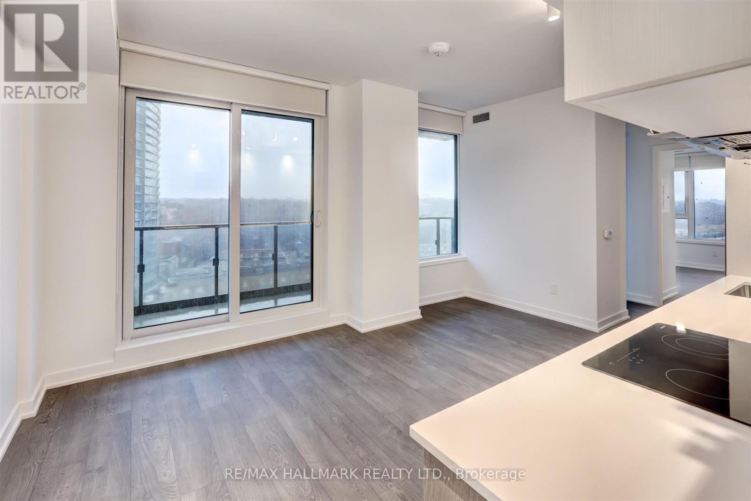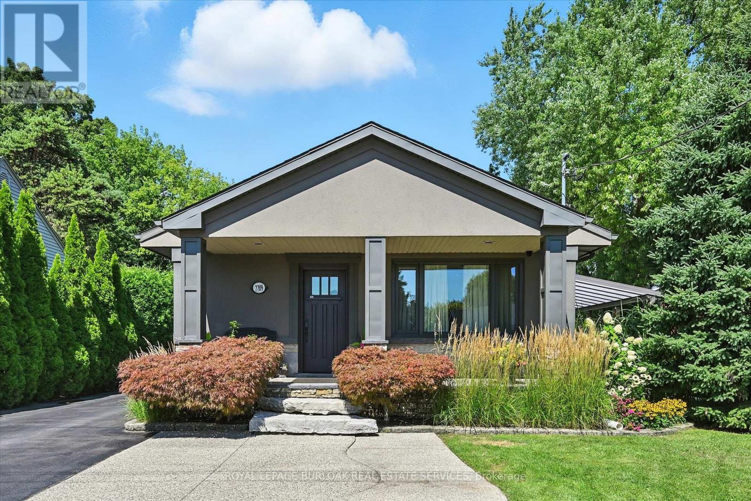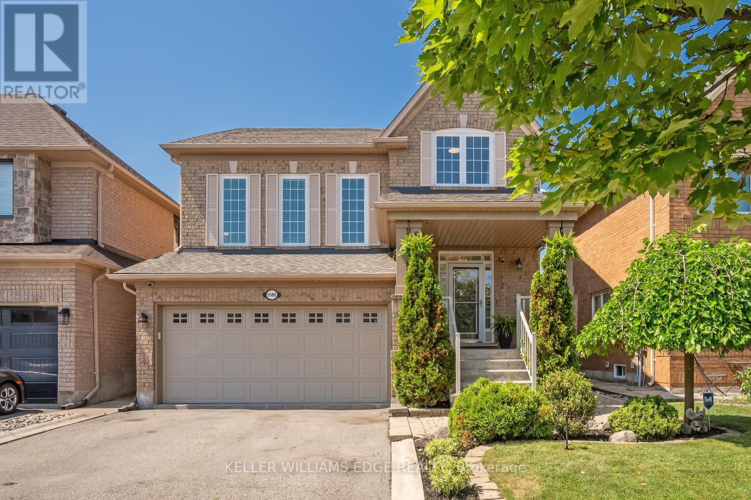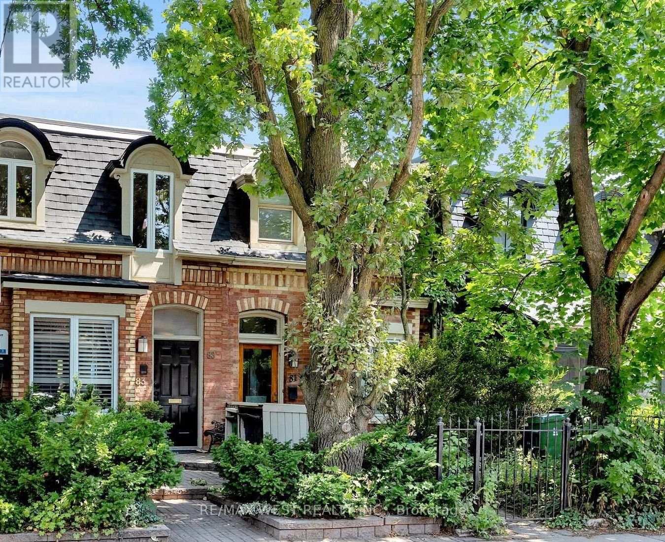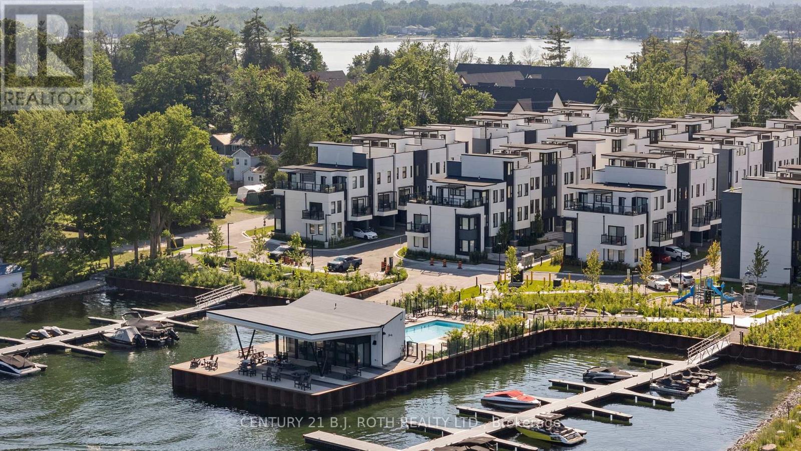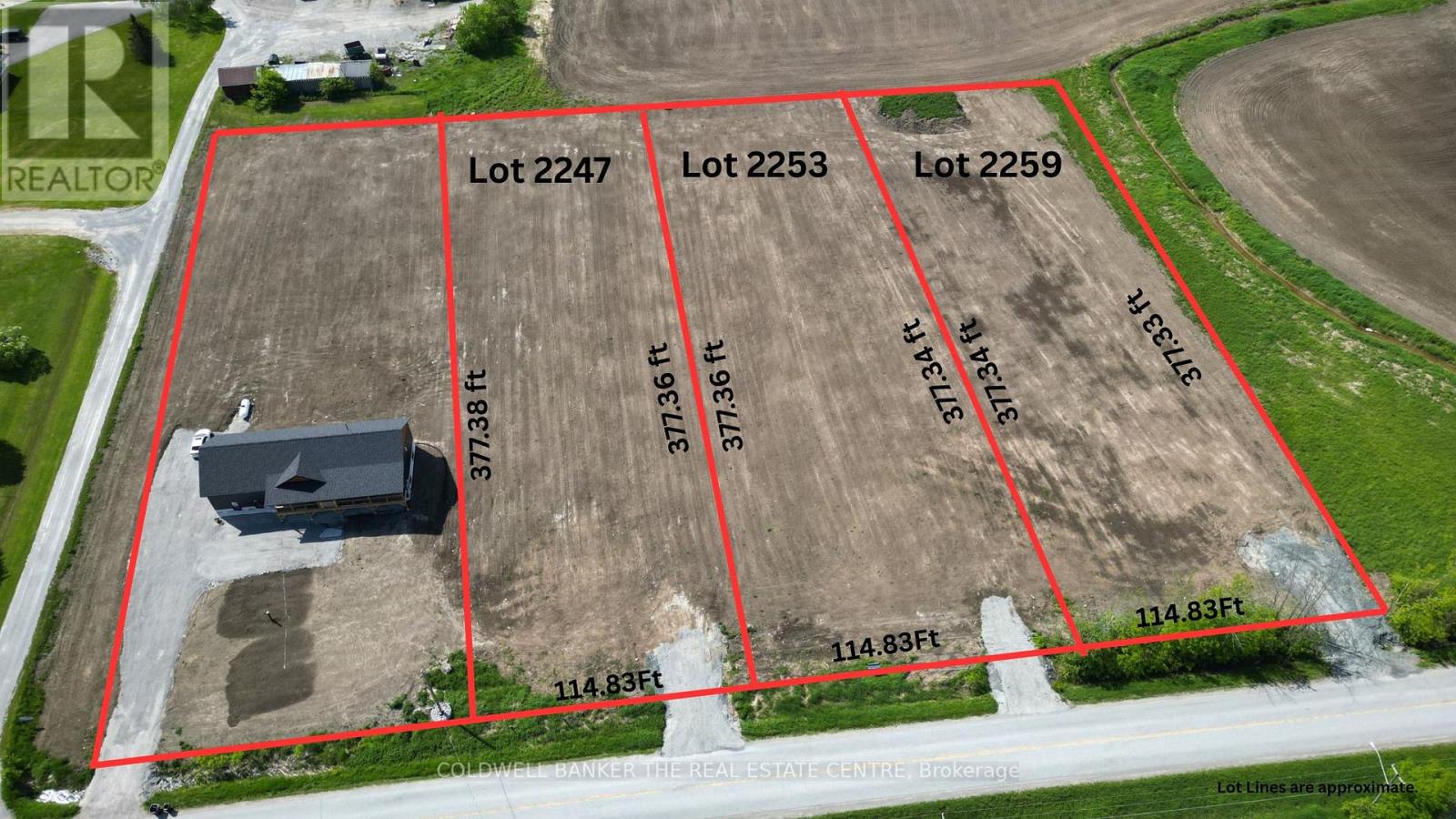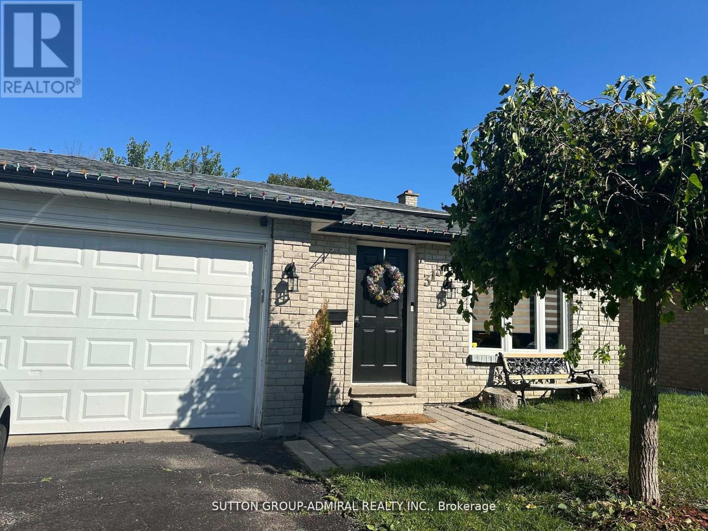84 Kennedy Road
Caledon, Ontario
Timeless elegance meets impeccable craftsmanship in this stunning Cheltenham estate. A rare find, this beautifully built 5+1 bed, 6 bath home in the sought-after Cheltenham community offers thoughtful design & exquisite details throughout. Chefs kitchen blending beauty & practicality, featuring a 48" Wolf gas range, Sub Zero fridge/freezer, Bosch dishwasher, built-in microwave, & custom quarter-sawn oak cabinetry. 5" solid white oak floors create an inviting atmosphere. The natural beauty of tumbled limestone, natural stone & marble in the kitchens, baths, & basement enhances the spaces timeless elegance, combining sophistication w/ comfort. The primary suite is a true sanctuary w/ heated floors, a spa-like steam shower, a romantic soaker tub, a spacious walk-in closet & focal fireplace. Every detail has been thoughtfully considered, from coffered ceilings in the dining room to vaulted ceilings in the family room & sunroom, adding architectural charm & grandeur. The main floor also includes a dedicated office, perfect for WFH or quiet study. Upstairs, 3 beds each w/ walk-in closets. Two share a Jack-&-Jill bath, while the 3rd has its own private ensuite creating private retreats for family & guests. Every detail, from custom millwork & extensive closet systems to solid wood doors, reflects timeless quality. Step outside to a beautifully landscaped yard, complete w/ irrigation system & a grand outdoor stone fireplace. The property boasts nearly an acre of lush grounds, with a 3-car garage plus an additional backyard workshop garage w/ a loft ideal for toys, landscape equipment & hobbies. For added versatility, theres a bright, welcoming 1-bed, 1-bath loft apartment w/ its own entrance, walk-in closet & separate laundry perfect for in-laws or rental income. The finished basement offers even more comfort w/ guest bed & bath, media & game zones, a bar, crafts room, gym, & a ton of storage, creating a warm, inviting and functional space for gatherings & daily life. (id:60365)
4024 Longo Circle
Mississauga, Ontario
This well kept 3 Bedrooms and 2 bedrooms separate entrance Basement (great income home). With lot of natural light, 2 Large Kitchens, 4 washrooms, 2 Laundry (second floor and basement) Living room, Dining Room and Family room W/ Fireplace, Balcony, Large yard with patio. 3 Cars drive way, newly replaced garage door, concrete walk around House, Crown Molding and Appliances. You can have it all with this fully detached All brick family home 4024 Longo Circ. Mississauga with easy convenience to all Major high way 400, 427, 407, 409, 401, Humber college, shopping, Transit & GO station, Pearson Airport, Hospital and plenty of amenities for entertainment West Humber Trail/ Indian Line campground, Woodbine Casino, also places of worship BAP's Temple.Very clean Home, quiet family friendly neighbourhood. (id:60365)
1321 Monks Passage
Oakville, Ontario
Luxurious and Renovated 5 Bedrooms + Main Floor Office 3.5 Baths in Prestigious Glen Abbey! This stunning Mattamy 'Yorkshire' model features 3,791 sqft plus an additional 1,200 sqft of finished basement space. Fully transformed and meticulously maintained gem in the top-ranked Abbey Park High School district. Gorgeous dark hardwood floors flow throughout the main and upper levels. smooth ceiling and pot lights thru out main floor. The beautifully renovated dream kitchen boasts solid maple cabinets, gas stove, quartz countertops, breakfast bar, walk-in pantry and chef's desk with with illuminated display cabinets. Gorgeous family room with bow window, wainscoting,limestone fronted fireplace. convenient office on main floor with double door entry. a grand Scarlett O'Hara staircase illuminated by a large skylight leads to the upper floor, where you'll find 5 bedrooms and 3 full bathrooms. The massive primary suite includes a renovated bathroom with a free-standing bathtub, frameless glass shower, double sinks, and a massive walk-in closet. An adjoining bedroom which is open to master bedroom offers flexible and convenient space as a nursery, media room, or second office. renovated Jack-and-Jill bathroom with 2nd skylight.The finished basement, featuring brand-new vinyl flooring, is perfect for entertainment with dedicated game, media w/ gas fireplace and exercise rooms. over 530sf unfinished storage room for all your stuff. entire house is freshly painted. Escape to your private summer retreat, featuring a refreshing 18'x36' pool with new pool heater and pump(23) and a deep diving end, an interlocking patio, a charming muskoka rock garden, and fruit trees and bushes including Raspberry, Prune and Peach. **EXTRAS** freshly painted(24),bsmt vinyl flooring(24),renewed kit.(24),W/D(23), pool pump(23),pool heater(23),Attic insulation(22), flooring & three bathrooms (16), Windows14, Roof 12, Pool Rebuilt13, Furnace W Hepa Filter 00/10, Ac 05. (id:60365)
2118 Agincourt Crescent
Burlington, Ontario
Welcome to one of Tyandagas most sought-after and quiet streets, where this beautifully updated detached home offers the perfect blend of space, style, and location. Set in a family-friendly neighbourhood known for its mature trees, winding streets, and excellent schools, this property places you just a short walk to Tyandaga Golf Course, with parks, trails, and all the conveniences of Burlington nearby. Commuters will love the easy access to major highways, while families will appreciate the true sense of community Tyandaga is known for. Inside, the home features four generous-sized bedrooms, including a primary retreat with a private 3-piece ensuite. The main floor has been professionally renovated, showcasing a bright and modern open-concept design that seamlessly connects the kitchen, dining, and living spacesperfect for entertaining or everyday living. A separate family room provides a cozy spot for gatherings, while the convenience of a main floor laundry and mudroom with direct access to the double car garage adds exceptional functionality. The lower level offers endless potential for additional living space, a home gym, or recreation room to suit your lifestyle. Step outside and discover a backyard oasis: deep, private, and professionally landscaped with lush greenery and an inviting inground pool, ideal for summer entertaining and quiet relaxation. Whether youre hosting family barbecues, enjoying a quiet evening swim, or simply taking in the beauty of your surroundings, this outdoor space is designed for making memories. Combining a prime location, move-in ready renovations, and an incredible property setting, this home is a rare opportunity to own in one of Burlingtons most desirable neighbourhoods. Dont miss your chance to call this Tyandaga gem your own. (id:60365)
1502 - 1928 Lake Shore Boulevard W
Toronto, Ontario
Welcome to Mirabella Condominiums at 1928 Lake Shore Blvd W, where city living meets the waterfront. This 1+Den, 550 sq ft condo is filled with natural light thanks to floor-to-ceiling windows and offers beautiful views of High Park, Grenadier Pond, and Lake Ontario.The open layout connects the kitchen, living, and dining areas, giving you a bright, easy flow of space. Step out to your private balcony for morning coffee or to unwind after the day. The suite comes with thoughtful touches like modern lighting and custom roller blinds. The den is flexible perfect for a home office, reading nook, or guest spot and the bedroom is designed for comfort and privacy. With high-speed internet included, you'll be set up for work or play. The location couldn't be better: quick access to the Gardiner, QEW, and TTC, with High Park trails, the lake, shops, and restaurants all just minutes away. (id:60365)
2209 Ghent Avenue
Burlington, Ontario
Welcome to 2209 Ghent Avenue, Burlington. This highly customized bungalow in Central Burlington offers the perfect blend of modern luxury, convenience, and lifestyle, ideal for downsizers or young professionals seeking turnkey living with exceptional amenities. Step inside to find a thoughtfully designed main floor featuring a custom chefs kitchen with premium appliances, including a Wolf range, and elegant finishes throughout. The spacious primary retreat offers ensuite privileges to a Carrara marble bathroom with Grohe fixtures, heated floors, and spa-like design. The lower level includes a self-contained one-bedroom in-law suite with a full kitchen, in-suite laundry, and a beautifully finished bathroom in natural slate, perfect for extended family, guests, or rental potential. Outdoors, this property truly shines. A stunning pool house offers additional living space with a full bath featuring a steam shower, a relaxing sauna, built-in speakers and sound system, and a glass garage door that seamlessly opens to the backyard. The saltwater inground pool, hot tub, outdoor bar, and multiple seating areas create an entertainer's paradise. All of this is set on a beautifully landscaped lot just minutes to downtown Burlington, the lakefront, shops, restaurants, and easy highway access. (id:60365)
5586 Churchill Meadows Boulevard
Mississauga, Ontario
Welcome to 5586 Churchill Meadows Blvd where comfort meets style in one of Mississaugas most sought-after family-friendly communities. Nestled in the heart of Churchill Meadows, this beautifully maintained detached home features 3 spacious bedrms, 2 full baths & 2 powder rms across a bright, thoughtfully designed layout. Step into the warm & inviting foyer that opens to a bright & airy dining area, flowing seamlessly into the elegant living rm with cozy gas fireplace overlooking the backyard. The lrg eat-in kitchen is ideal for family life & entertaining, showcasing white cabinetry, stainless steel appliances, generous island with bar seating, & a walkout to the private backyard oasis. Enjoy the stamped concrete patio, raised deck, & gazebo perfect for hosting or relaxing with loved ones. Just a few steps up from the dining area, you'll find the impressive great room with vaulted ceiling, the perfect retreat for unwinding or family movie nights. Upstairs, you'll find 3 generously sized bedrms, including a spacious primary suite with lrg walk-in closet complete with built-ins, & a 4-pc ensuite bathrm featuring soaker tub & separate shower. The finished basement adds exceptional value with a lrg rec rm, a second gas fireplace, 2-pc bath, & ample storageperfect for growing families, overnight guests, or a home office setup. This welcoming family home also features hardwood floors throughout the main level, a double-wide driveway, a convenient 2-car garage with inside entry, & an abundance of natural light throughout. The spacious & highly functional laundry rm offers plenty of storage, a lrg countertop for folding, & practical workspacemaking everyday routines a breeze. Thoughtfully maintained & move-in ready, this home offers the perfect blend of style, space, & functionality. Ideally located just minutes from top-rated schools, parks, restaurants, shopping, Churchill Meadows Community Centre, & easy access to the 401, 403, 407, & GO Transit. (id:60365)
83 Gwynne Avenue
Toronto, Ontario
Charming Victorian Row House circa 1882 just moments from Queen West. Nestled in the heart of trendy South Parkdale. Located on a quiet, low-traffic one-way street just west of Toronto's downtown core. Turnkey home thoughtfully upgraded with exceptional care and quality. Interior designed to maximize the use of space, a real pleasure for living and entertaining. Outstanding workmanship and timeless character blend seamlessly with modern comforts. Open-concept main floor with renovated kitchen and rare family room walkout to landscaped garden. Four skylights fill the home with natural light. Spacious primary bedroom features ensuite bath and walkout to balcony. High-finished basement adds versatile living space. Over 2,100 sq ft in total. One-car lane parking. Upgrades throughout. 2 air conditioning units powered by a solar system on the roof, great for summer at low cost! Built-in speakers in dining room, master, and bedroom. Eat-in kitchen renovated in 2023 featuring quartz counter tops, dishwasher, range, and fridge (2023). LG washer and dryer (2023). Additional A/C unit for upper floor (2021). Mansard roof and custom millwork (2018). Loewen patio sliding door (2017). Heated floors in the family and powder room. Unbeatable location just steps to Queen & King streetcars, Dufferin bus, Metrolinx Exhibition Go station, and minutes to the Gardiner. Enjoy Queen West shops, cafes, restaurants, and waterfront trails nearby. Incredible opportunity in one of Toronto's most dynamic neighbourhoods. (id:60365)
8 Bru-Lor Lane
Orillia, Ontario
Welcome to 8 Bru-Lor Lane, Orillia's most prestigious lakefront community Mariners Pier, where elegance, tranquility, and modern sophistication converge. This architecturally refined 3 bed, 3 bath home spans three immaculate levels of thoughtfully curated design, boasting sweeping views of Lake Simcoe and Lake Couchiching, and includes a private boat slip. Step inside and ascend to the heart of the home, where grandeur meets warmth in an open-concept living and gourmet kitchen space designed for both inspired entertaining and peaceful retreat. At its center, a custom glass-enclosed wine feature exudes artistry and function. The chef's kitchen is a masterwork, showcasing a striking quartz island, custom cabinetry, integrated stainless-steel appliances, and a built-in wine fridge. Floor to ceiling windows with motorized blinds frame picturesque views and flood the space with natural light, while the balcony brings the outdoors in with ease. The third level unveils a private sanctuary, primary suite with a spa style ensuite, surrounded by two additional bedrooms designed with luxury and comfort. The meticulously designed main bath offers high end fixtures and finishes. Crowning this masterpiece is a breathtaking rooftop terrace, a rare amenity that delivers uninterrupted views of the lake and skyline. Every detail has been hand selected and exquisitely executed. Even the garage has been transformed, featuring LED lighting, a side mount opener, and an upgraded flush ceiling, echoing the home's commitment to excellence. To complete, the home comes fully furnished with all new designer furniture, premium appliances, fully stocked kitchen and every modern convenience ready to welcome you home from day one. As a privileged resident of Mariners Pier, you'll enjoy exclusive access to private resort style amenities, including a 21' private dock, outdoor pool, fire pit lounge and children's play area, all against the breathtaking backdrop of Ontario's most beautiful waterways. (id:60365)
2259 Concession 10 Road
Ramara, Ontario
Your "Ready-to-Build" Rural Escape! Choose from three (or purchase all!) newly severed, almost one-acre lots (0.995 acres) in Udney, Ramara. These parcels have all approvals from Ramara Township and Lake Simcoe Region Conservation Authority, ensuring a smooth building process. We've prepped the sites with all required fill for drainage, plus installed culverts and driveways. Enjoy the convenience of paved Concession 10 Ramara, with easy access to major highways, only 10 minutes to Orillia, and an hour's drive to Toronto. **The seller is willing to consider a Vendor Take-Back (VTB) agreement for a term of one year, offering a unique financing solution to qualified buyers.** (id:60365)
2253 Concession 10 Road
Ramara, Ontario
Your "Ready-to-Build" Rural Escape! Choose from three (or purchase all!) newly severed, almost one-acre lots (0.995 acres) in Udney, Ramara. These parcels have all approvals from Ramara Township and Lake Simcoe Region Conservation Authority, ensuring a smooth building process. We've prepped the sites with all required fill for drainage, plus installed culverts and driveways. Enjoy the convenience of paved Concession 10 Ramara, with easy access to major highways, only 10 minutes to Orillia, and an hour's drive to Toronto. **The seller is willing to consider a Vendor Take-Back (VTB) agreement for a term of one year, offering a unique financing solution to qualified buyers.** (id:60365)
315 Nelson Street
Barrie, Ontario
Welcome to 315 Nelson St, a charming newly renovated back split in the heart of Barrie Grove East. This home boasts a fantastic floor plan, starting with a bright eat in kitchen equipped with stainless steel appliances. Enjoy a spacious living room with 2 walk outs leading to a fully fenced yard. 3 full bathrooms, an attached garage with entrance to house. Open concept kitchen with an attached walk in pantry, The lower level is fully finished with a bedroom and bathroom. New roof 2020, new windows 2019, interior fully renovated 2023. Minutes to hospital, schools, Georgian College, Bus routes, amenities, Highway 400 and downtown. (id:60365)

