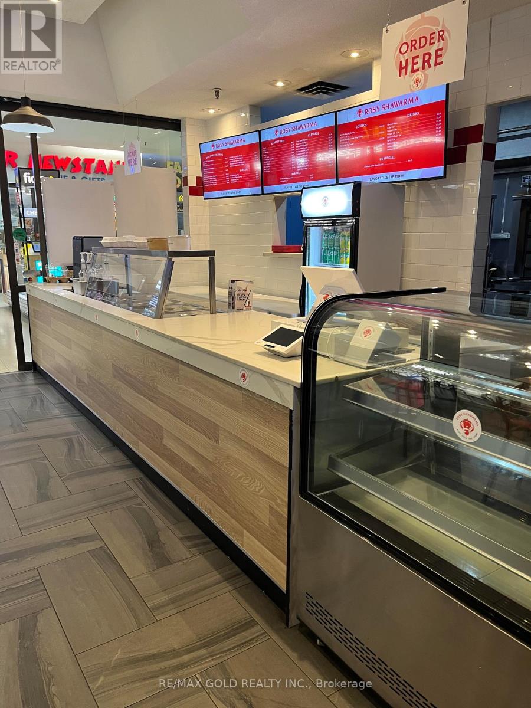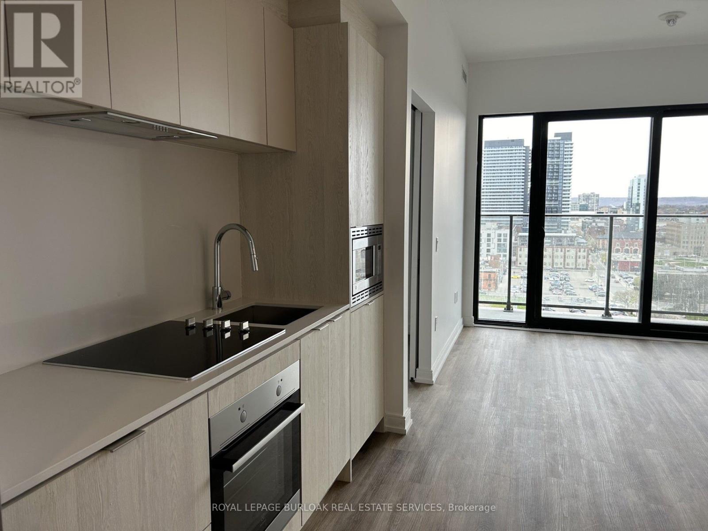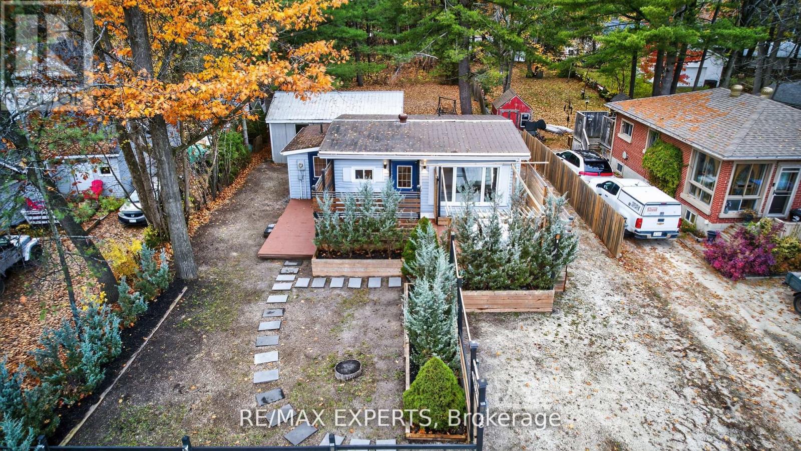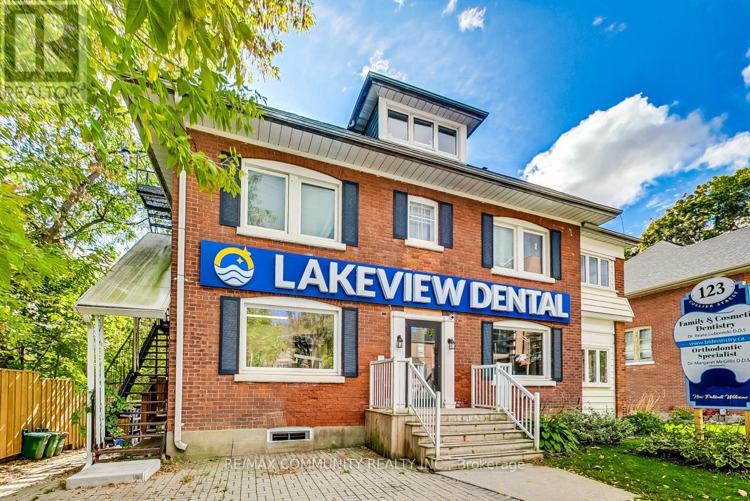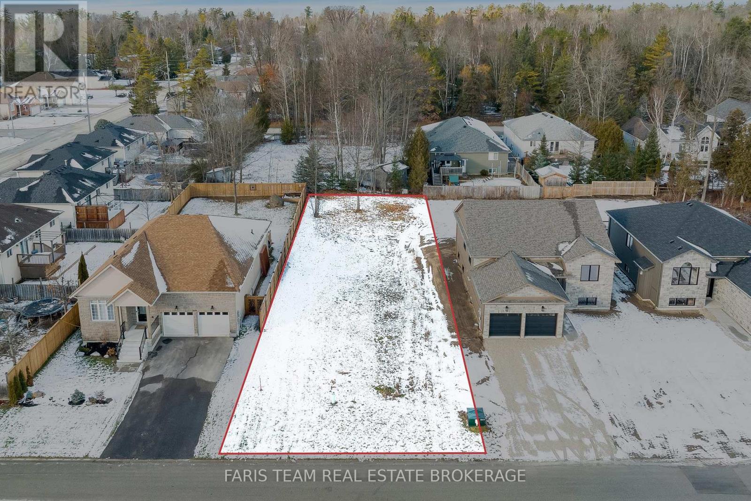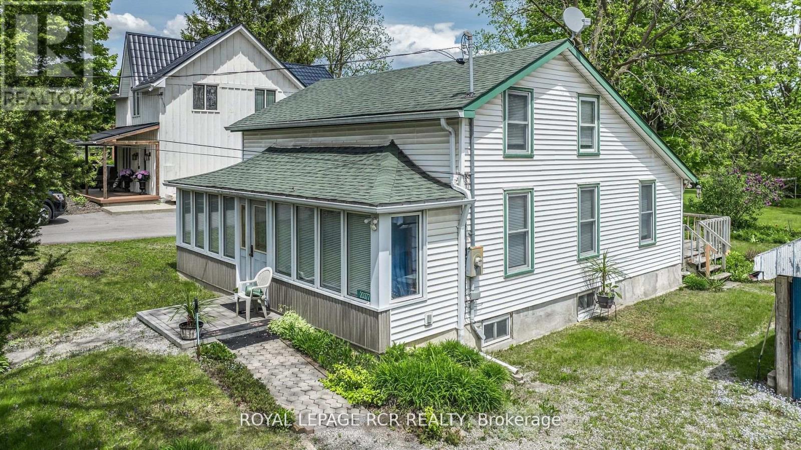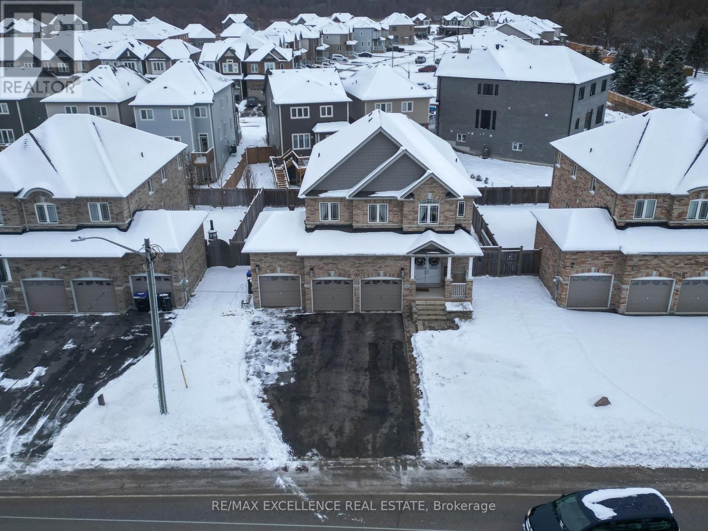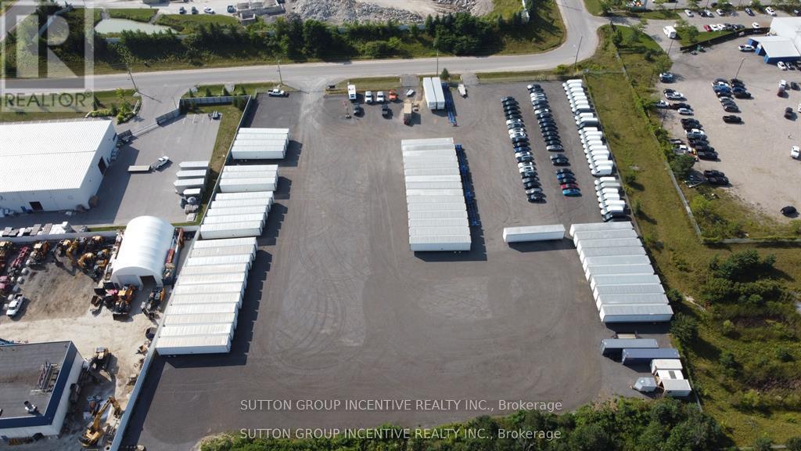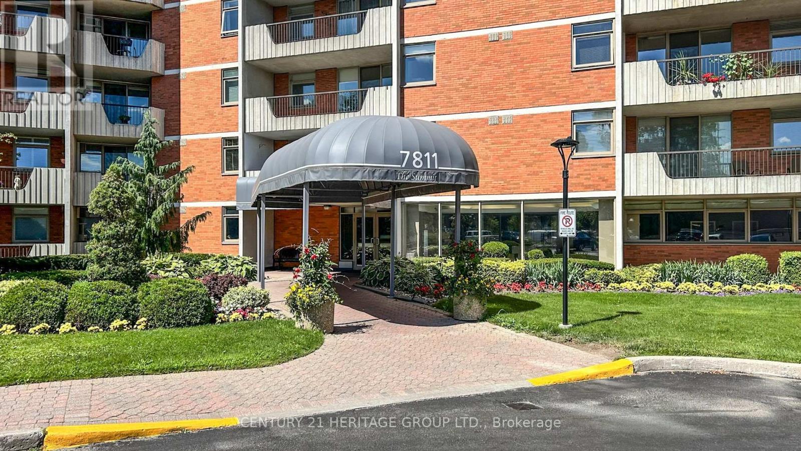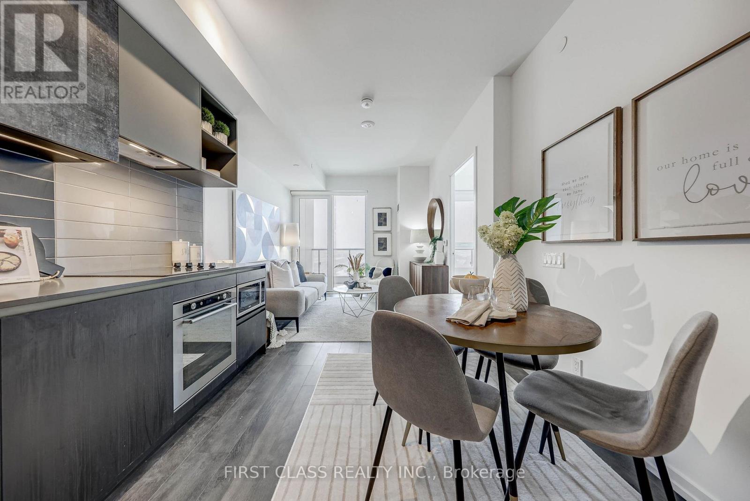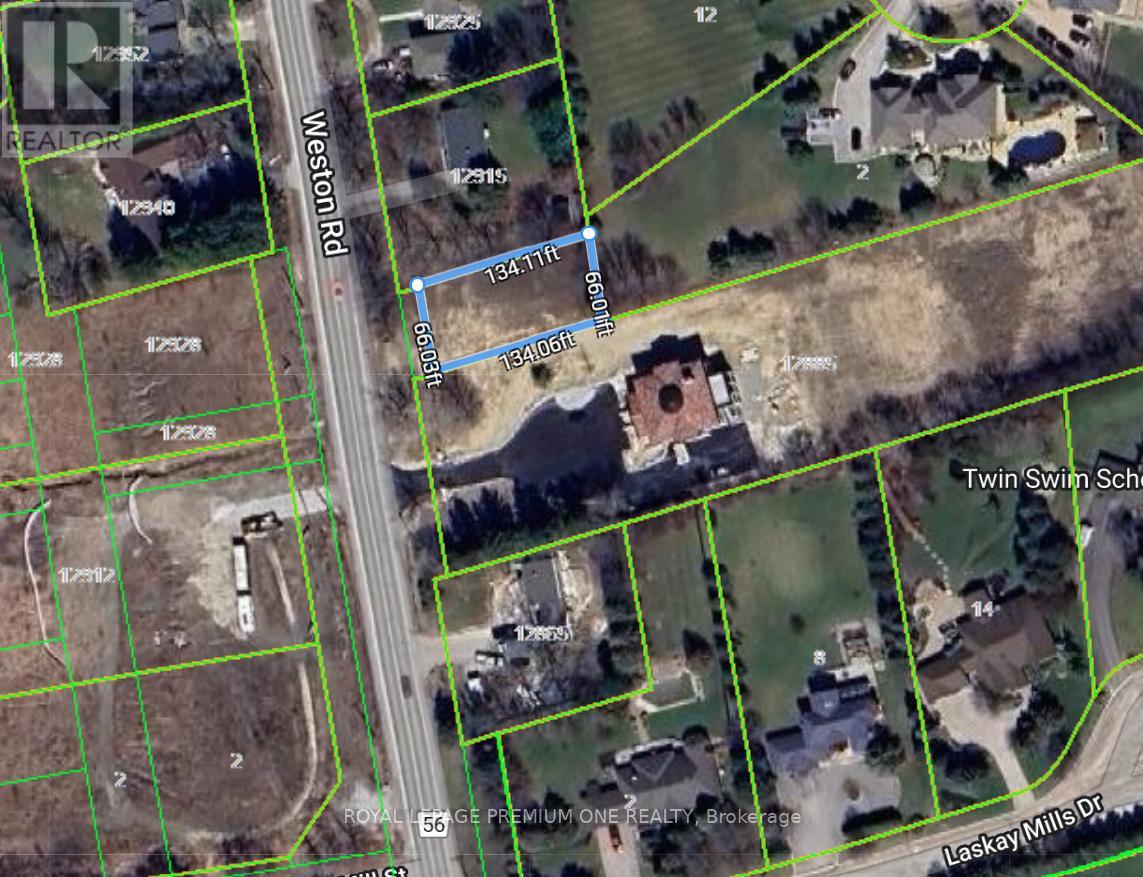19 - 1151 Dundas Street W
Mississauga, Ontario
Currently Operating as Middle Eastern Cuisine located in the Busy West Dale Mall. Anchor Tenants in the Mall such as Freshco, pharma save, Dollarama, Winners, Tim Hortons, service Ontario, Subway and many more. 10 Feet Hood. Kitchen can be used for other Cuisines as well. (id:60365)
1509 - 1 Jarvis Street
Hamilton, Ontario
Experience penthouse living in this almost-new luxury apartment! Featuring 2 spacious bedrooms, a versatile den, and 2 modern bathrooms, this suite offers an exceptional layout with breathtaking panoramic views of West Hamilton. Soaring 9 ft ceilings and floor-to-ceiling windows fill the space with incredible natural light. Located in the heart of downtown Hamilton-steps to shopping, trendy restaurants, the lake, the hospital, public transit, McMaster University, and quick highway access. This is urban living at its finest! (id:60365)
48 Sunnidale Road S
Wasaga Beach, Ontario
Attention first-time homebuyers or cottage seekers! This lovely freehold property has no condo fees, has been recently renovated and is completely move-in ready for you! Whether you are looking for a place to call your own, or a little getaway property near the beach, this property has what you need! Large tree-lined 270' lot offers tons of privacy and nature. Large freshly painted deck for entertaining outdoors. Spacious and welcoming inside layout. Open concept main floor with large windows that let in tons of natural light. Full kitchen with all appliances. 2 cozy bedrooms and freshly painted 3-piece bathroom. Large open concept basement with rec room, gas fireplace and separate entrance to backyard. Large shed/garage in backyard for vehicle, storage or man cave. Large oversized tree-lined lot. Enjoy the peace and serenity Wasaga Beach has to offer. Great investment opportunity. Live in, or rent out. Just a 5 minute walk to Beach 4, Circle K, Barcelo's, Iron Skillet, The Nottawasaga River (incredible salmon/steelhead fishing), Georgian Bay, nature trails and parks. Close to YMCA, Superstore, LCBO, Shoppers and more! Simply move in and start enjoying everything Wasaga Beach has to offer! Life is better by the beach! Don't miss this one! (id:60365)
123 Collier Street
Barrie, Ontario
This is an investment you dont want to miss out on: a remarkable 5,300 square foot converted century home situated on a0.264-acre lot along Collier Street in Barrie. Zoned C2-1, this property allows for a variety of uses, making it a highly versatile opportunity. Itcurrently features two fully occupied dental suites, two rented apartments, and a stand-alone three-car garage. With long-term tenantsalready in place, this asset offers reliable, consistent income from day one. (id:60365)
Lot 51 Robinson Road
Wasaga Beach, Ontario
Top 5 Reasons You Will Love This Property: 1) Nestled in a highly desirable, family-friendly neighbourhood, this property offers the added benefit of backing onto serene mature trees, ensuring both privacy and natural beauty 2) Unlock the potential for a lucrative investment or experience the ideal opportunity to build a beautiful home minutes from Georgian Bay neighbourhood 3) Embrace the opportunity to craft your ideal residence on a spacious 50'x149' lot, with access to gas, hydro, and municipal water at the lot line 4) Revel in year-round recreational pursuits with easy access to Beach Area 6 for lakeside enjoyment while just a short drive away from Collingwood's vibrant amenities and Blue Mountain Resort's slopes 5) Enjoy the convenience of the vibrant community of Wasaga Beach within proximity to essential amenities, including groceries, shopping outlets, and entertainment. (id:60365)
1152 Concession Road
Ramara, Ontario
**Escape to Your Private Country Retreat! Embrace unlimited potential on 100 sq acres in Brechin, ideal for equestrian, tree, cattle, crop, hobby farming, eco-tourism + more. This charming 1,524 sf Royal Home bungalow, built in 1991, features a spacious open-concept gourmet kitchen with new appliances and a generous dining area overlooking beautifully landscaped gardens perfect for entertaining. The front foyer with a double closet and a convenient 2-piece powder room, ideal for farm life. Unwind in the living room by the stunning stone wood-burning fireplace, creating a cozy atmosphere. The main floor also includes three spacious bedrooms, each with closets and hardwood flooring. The private primary bedroom features a modern electric fireplace and 3 large windows showcasing the breathtaking farmland. The expansive 4-piece bathroom boasts a luxurious step-in shower, a custom stone vessel sink on a butcher block countertop, and a classic clawfoot tub. The basement, filled with natural light from above-grade windows, offers vast potential for work and recreation, including a finished office/bedroom with an electric fireplace. Step outside to enjoy the great outdoors! The oversized, insulated, heated two-car garage with 100 AMP 4 breaker pony panel, perfect for all your tools and equipment. Equestrian enthusiasts will love the two paddocks, run in shed and round pen, while trails weave through the property for sustainable farming, trail rides, and hiking. A self-contained insulated cabin with a covered porch features a newly installed with high-efficiency wood stove, nestled beside the original farm silo and an operational hand pump well. This cabin allows for future expansion plans, as it can serve as a second dwelling. Benefit from the MFTIP (Managed Forest Tax Incentive Program) for property tax savings. This property is a dream for those seeking a rural oasis close to Lake Simcoe and the Trent Severn without sacrificing city proximity to the GTA. (id:60365)
20377 Leslie Street
East Gwillimbury, Ontario
Opportunity knocks! 3-bedroom home on expansive lot. Nestled on generously sized 66'x330' lot, this 3-bedroom 1 1/2 storey home offers endless potential for the right buyer. Inside this charming century home it features a spacious layout with a cozy living space along with a functional kitchen and 4 piece bathroom. Walk out to your backyard deck from your bedroom. Upper level features a large family room and bedroom for privacy. Step outside and be amazed by the sheer size of the lot - ideal for gardeners, hobbyists, or anyone in need of extra outdoor space. The possibilities are abundant for those who enjoy the outdoors on a stunning piece of land. Located in the heart of Queensville minutes away from Newmarket & Hwy 404. This property is perfect for those with a vision. Don't miss your chance to own a piece of potential on one of the most spacious lots around! (id:60365)
125 Centre Street
Essa, Ontario
Welcome to 125 Centre Street in the heart of Angus. This beautifully maintained 4 bedroom, 4 washroom home offers approximately 2600 square feet above grade and a rare 3 car garage on a no sidewalk lot allowing for additional parking. The exterior features light brick, exterior pot lights, a wide driveway and a fully fenced backyard complete with a gazebo. The main floor includes 9 foot ceilings, pot lights throughout, custom Carpentry archways, hardwood flooring, Decora style light switches, a living and dining room combination and a spacious family room with a gas fireplace, entertainment unit w/ feature wall, panelled ceiling and built in speakers. The kitchen is equipped with stainless steel appliances including fridge, stove and dishwasher all less than three years old. Upstairs offers laminate flooring and well sized bedrooms throughout. Additional features include a Nest thermostat and excellent natural light. Located close to schools, parks, shopping and all amenities, this is a perfect family home in a desirable Angus neighbourhood. (id:60365)
2514 Doral Drive
Innisfil, Ontario
2.17 Acres of PRIME LOCATION w/ IBP 5 zoning in Innisfil / Barrie for lease with a variety of allowed uses! Ideal location for outdoor storage including Trucks, Vechicles, Boats, Equipment Etc. Long Term Lease Available. This Incredible Property Has Recently Completed: Grading & Aggregate, Fully Secured w/ Fence & Auto Gate, Security System, Easy Hwy 400 access. Neighbours include Mercedes, Tesla, Warehouses, Commercial - Industrial Buildings and Major National Businesses in the immediate area. Prime location at Hwy 400 & Innisfil Beach Rd. Incredibly In-Demand Area! You can't get a much more "ready to go" property for your needs! (id:60365)
Ph7 - 7811 Yonge Street
Markham, Ontario
The Thornhill Summit - Exceptional Living in the Heart of Historic Thornhill Village. Perfectly positioned in the charming and sought-after Thornhill Village, this beautifully maintained one-bedroom condo offers a seamless blend of comfort, style, and convenience. The bright, functional kitchen flows effortlessly into a spacious living and dining area, highlighted by a walk-out to a private south-facing balcony with picturesque cityscape views. The thoughtfully designed layout features generous double closets and a large laundry/storage room, providing ample space for easy living.Primary bedroom can hold a king sized bed with sidetables. Residents enjoy access to an impressive array of building amenities, including an exercise room, gym, sauna, library, party room, and outdoor pool, Internet and Cable included in maintenace fee. Ideally located just steps from transit, boutique shops, restaurants, and professional services, this home places everything you need right at your fingertips - perfect for first-time buyers, downsizers, or investors. (id:60365)
901 - 1000 Portage Parkway
Vaughan, Ontario
A not-to-be-missed find in VMC! Bright 1-bedroom at Transit City 4 offers a functional layout with modern finishes, an open-concept living area, and a large balcony with stunning city views. Enjoy an over 24,000 SQFT Mega Gym with running track, Yoga room, outdoor pool, Sauna, and barbecue! Steps to subway, Hwy 7, restaurants, shopping, and much more fun! (id:60365)
0 Weston Road
King, Ontario
BUILD YOUR DREAM HOME ON THIS EXPANSIVE LOT; 66' x 134'. BEST VALUE in KING! (id:60365)

