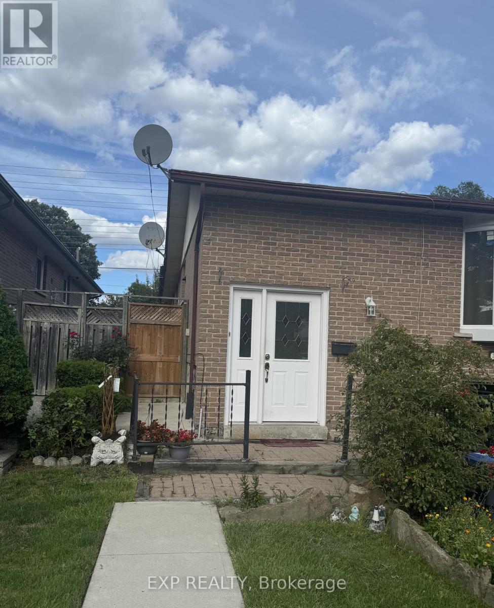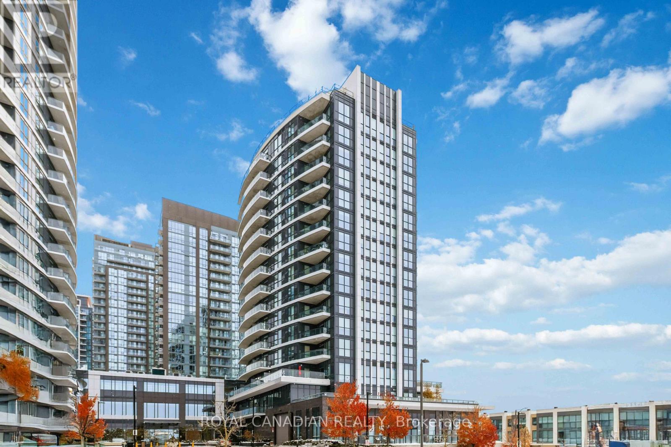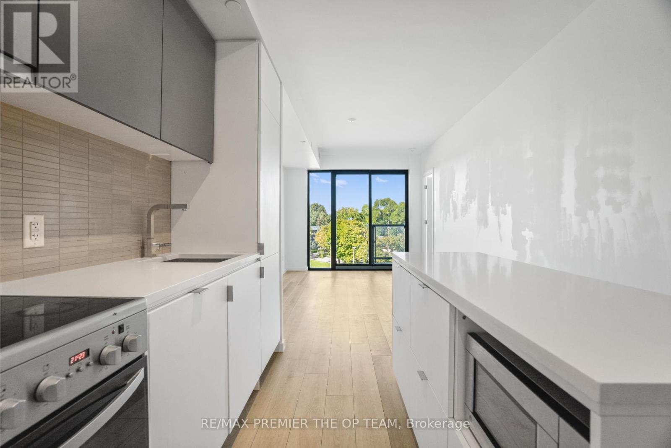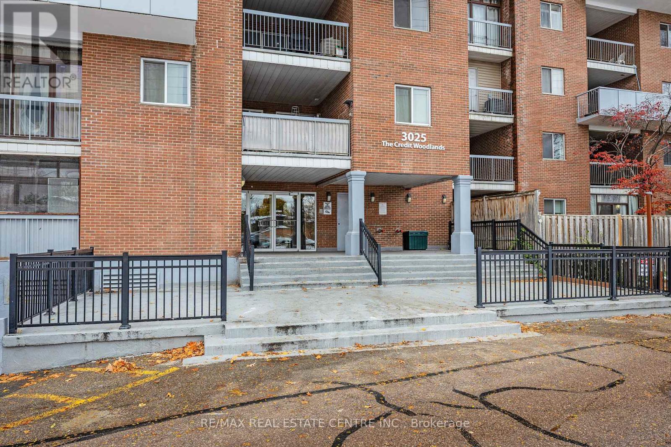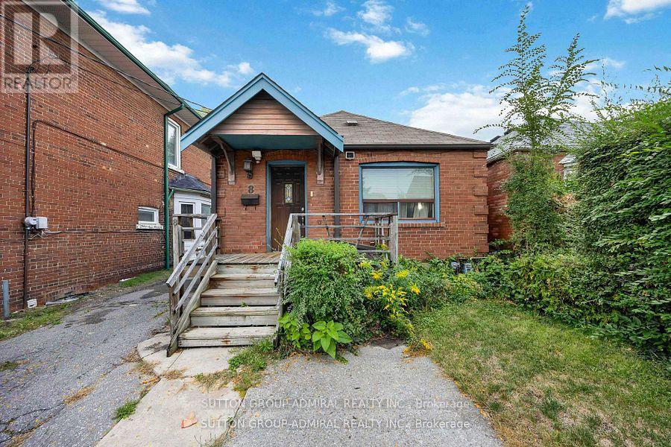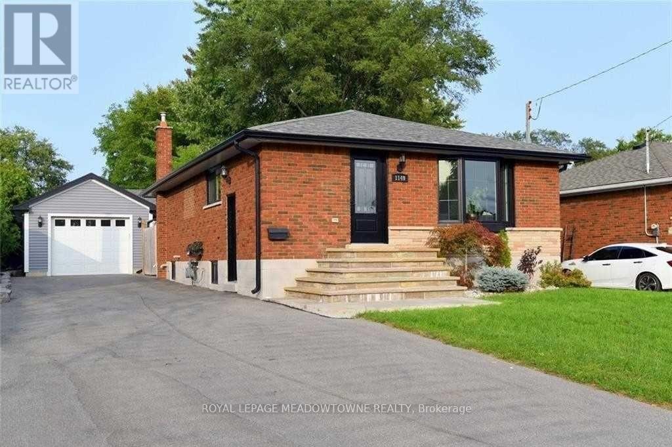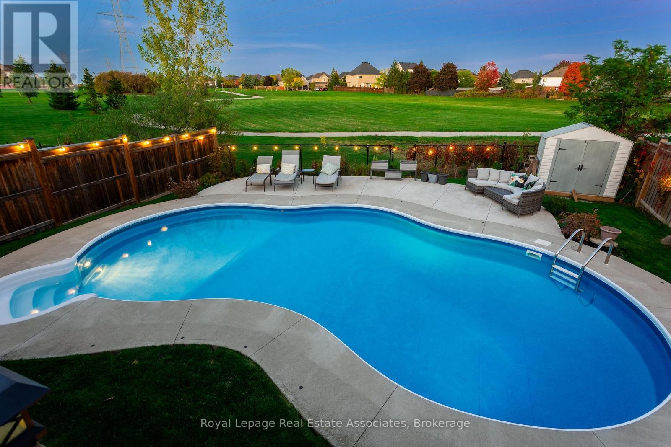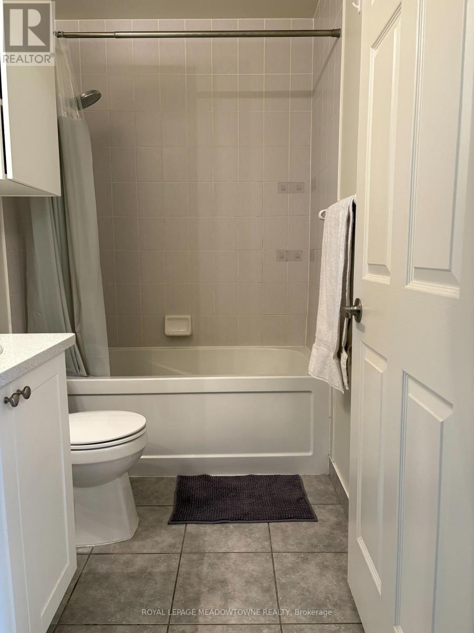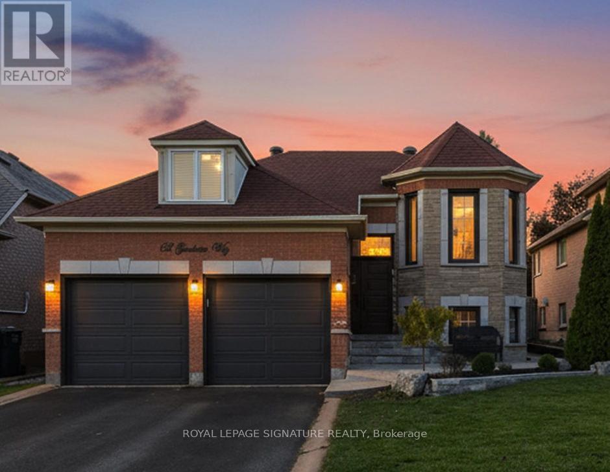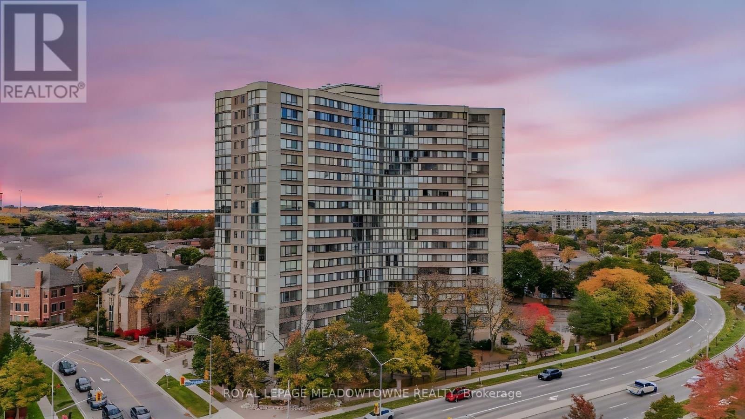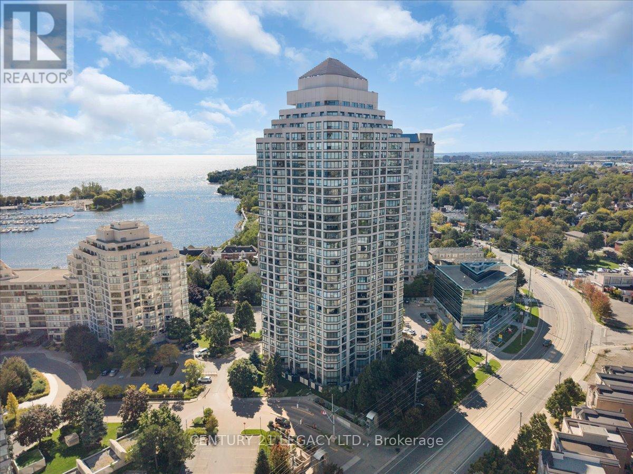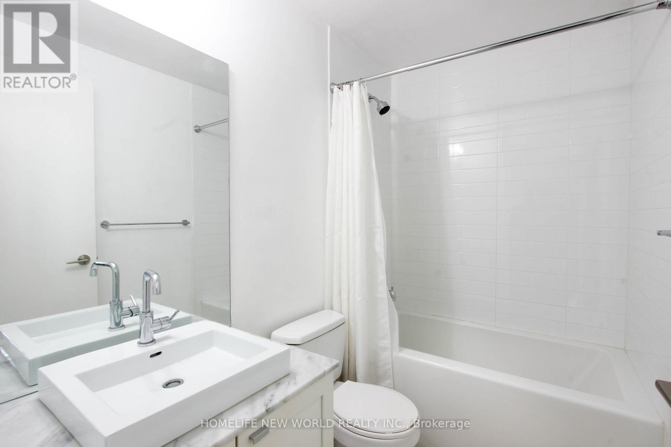3690 Ellengale Drive
Mississauga, Ontario
Well Maintained Lower Level Apartment. Great Layout, Open Concept, Very Spacious, Minutes To Erindale Go Station, University Of Toronto & Square One Mall. Aaa Tenant, Shared Laundry, Separate Entrance, Parking Included. All inclusive. Tenants Pay Their Own Internet. (id:60365)
1501 - 65 Watergarden Drive
Mississauga, Ontario
Luxury 1 Bedroom + Den Condo for Sale at 65 Watergarden Drive, Mississauga. Steps to Square One & Hurontario LRT. Experience modern urban living in this bright and spacious 1 bedroom + den, 1 bath condo offering 670 sq. ft. of interior space plus a large 115 sq. ft. balcony with east-facing views of Mississauga's skyline. Located in the prestigious Watergarden at Hurontario & Eglinton, this suite features 9 ft ceilings, floor-to-ceiling windows, and a versatile den perfect for a home office or guest room. The modern white kitchen includes quartz countertops, stainless-steel appliances, and soft-close cabinetry. Residents enjoy resort-style amenities, indoor pool, fitness centre, party room, concierge, and guest suites. One parking and locker included. Conveniently situated minutes from Square One Shopping Centre, restaurants, Sheridan College, GO Transit, Hurontario LRT, and Highways 403/401/407. Currently leased to AAA tenants who can stay or vacate. Perfect for investors or first-time buyers seeking a luxury condo in Mississauga. (id:60365)
406 - 7 Smith Crescent N
Toronto, Ontario
Welcome to Queensway Park Condos! JUST FRESHLY PAINTED AND PROFESSIONALLY CLEANED! Boutique low-rise with stunning views overlooking Queensway Park. 773 sf + 82 sf balcony. Features 9 ft smooth ceilings, hardwood floors, a designer kitchen with built-ins, quartz counters & island. Spa-inspired baths. Primary bedroom with 3-piece ensuite; 2nd bedroom with sliding doors & wall-to-wall closet. 1 parking & 1 locker, including access to bike parking. Steps to Royal York Road shops, dining, trails & easy access to Gardiner, 427 & downtown. Amazing Park View on the Balcony. (id:60365)
250 - 3025 The Credit Woodlands
Mississauga, Ontario
PRIME LOCATION. Amazing South Facing 2 Storey Condo located in southwest Mississauga. This apartment features Freshly Painted interior with 4 great size bedrooms and 2 bathrooms, 2 large balconies, open layout and a good size Solarium full of sunlight. Well lit kitchen with upgraded appliances and quartz countertop. This home is perfect for first time home buyers and investors. Amazing Erindale community!!! Very close to all amenities, woodlands school, grocery stores, easily accessible public transport, Erindale GO station. Short drive to Square One shopping center and University of Toronto. Common elements include swimming pool, sauna, gym, party room and sports room. This home has a guaranteed potential of making it your home. DO NOT MISS THIS GEM!!! Ensuite Laundry, Family Room, Golf, Hospital, Park, Pets Allowed with Restrictions, Place Of Worship, Public Transit, School. (id:60365)
8 Cobalt Street
Toronto, Ontario
Exceptional opportunity in the heart of Toronto's historic neighbourhood. This beautiful property sits on a 26 ft x 115 ft lot and offers incredible potential, recently done roof and recent two-storey addition at rear. With an estimated total possible living space area of approximately 2,550 sq. ft., the property features 4 + 1 bedrooms, 3 bathrooms, a spacious family room and living room, and ample storage space. Wonderful opportunity for a multiple-family home, separate entrance for the basement, potential for an in-law suite. Located just steps from Jane Street & Weston Road, this home is surrounded by a vibrant community. Enjoy proximity to the GO Train station, Lions Park, the scenic Humber River, schools, local shopping, and convenient access to major highways and transit. A fantastic investment opportunity in a friendly neighbourhood full of charm, history, and growth potential. (id:60365)
1149 Stanley Drive
Burlington, Ontario
Welcome to 1149 Stanley Drive, nestled in Burlington's sought-after Mountainside neighborhood. Fabulous Home With over 2000 Sq/Ft of livable space. This Open Concept Beauty, Updated Throughout ('20) features Stellar Kitchen, Large Master Retreat With Walk Out To Fully Functional Backyard (Huge Lot). This private oasis boasts an oversized lot area, an 18-ft round above-ground and heated pool, a custom Outdoor Kitchen, Dining & Sitting Area With outdoor Fireplace, a custom made Hut feel like a Cabana retreat, with direct hydro and gas, perfect for both relaxation and entertaining. Car enthusiasts will love the detached 2-car Oversized Garage with electrical service, ideal for your own workshop. Private, Driveway Can Hold 10 Cars Easily. Superb Location Close To Highway, Shopping, Schools & So Much More!! Photos were staged digitally. (id:60365)
2913 Darien Road
Burlington, Ontario
TOP 10 REASONS YOU SHOULD MOVE HERE! 1) Summer Vibes & Poolside Perfection! Dive into your own saltwater in-ground pool and create endless summer memories-lounging, swimming, and stargazing just steps from your backdoor! 2) Prime Location in Burlington's Prestigious Millcroft! Join a highly coveted neighborhood known for its beautiful streets, green spaces, and upscale vibe. It's where luxury meets community. 3) Family-Friendly Charm, with top-rated schools and nearby parks, Millcroft's a kid's paradise and perfect for growing families seeking a safe, nurturing environment. 4) Move-In Ready & Stylish! Renovated kitchen, modern bathrooms, and a spacious, open-concept main floor make your new home stylish, functional, and ready for summer BBQs. 5) Privacy & Nature! Enjoy tranquil views and privacy with greenspace directly behind, providing peace and a natural backdrop all year round. 6) Versatile Space for Every Need! A finished basement offers flexibility, a home office, gym, media room, or extra family space. So you can tailor your home to your lifestyle. 7) Convenience at Your Fingertips! Shop, dine, and access daily necessities with ease, plus nearby trails and parks make outdoor adventures effortless. 8) Enjoy the Best of Both Worlds! Peaceful suburban living combined with quick access to Burlington's vibrant amenities and commuting routes. 9) Fresh & Modern! Newly renovated in 2022, the kitchen and bathrooms boast contemporary style, so you can move right in and start enjoying. 10) A Community That Feels Like Family! Friendly neighbors, charming streets, and a welcoming atmosphere make Millcroft not just a neighborhood, but a place you'll be proud to call home! Dream a Little Dream on Darien... and make it your summer reality! (id:60365)
512 - 339 Rathburn Road W
Mississauga, Ontario
Welcome to one of the largest and newly renovated 1 + Den units at City Towers! Featuring high ceilings and an open layout, this bright home offers a modern kitchen with marble floors, stainless steel appliances, and ample storage. The updated bathroom adds style and function, while the bedroom's floor-to-ceiling window brings in natural light and opens to a private balcony. The den is perfect for a home office or guest area. Enjoy ensuite laundry, underground parking, and a locker. Building amenities include an indoor pool, gym, bowling alley, tennis court, sauna, theatre, and 24-hour concierge. Located at Confederation and Rathburn, just minutes from Square One, Sheridan College, transit(including the future LRT), and major highways. (id:60365)
62 Gardenia Way
Caledon, Ontario
Plant your roots on Gardenia! Where functionality meets sophistication: 62 Gardenia Way is thoughtfully renovated top to bottom with the growing family in mind and built-ins at the front, back and all the in between places. Welcomed by the open concept and editorial-worthy main floor which flows seamlessly between the eat-in kitchen and living room, with every inch of space designed and used to perfection. The bright and beautiful kitchen of (y)our dreams offers quartz and butcher block countertops, a timeless farmhouse sink, ceramic backsplash, new stainless-steel appliances and custom banquette seating. Convenient walkout to the fully fenced backyard, large deck, gazebo and above ground pool. Who's ready to host the best summer BBQs?! The countdown is on. Until then... enjoy the fully finished basement with above grade windows, spacious family room (perfect for movie night or your favourite sports game!), two additional bedrooms, full bathroom and the option to add a second kitchen or wet bar if desired. Perfectly situated in one of Caledon's most sought-after, family-oriented communities: steps to Etobicoke Creek Trail, Lina Marino Park and excellent schools. Ideally located just off Hwy 410, providing effortless access in every direction; and just 20 minutes to Pearson International Airport and 40 minutes to Toronto. (id:60365)
204 - 4235 Sherwoodtowne Boulevard E
Mississauga, Ontario
Welcome Home! Your Beautifully Upgraded Condo in the Heart of Mississauga Awaits! Come see this bright and inviting 2-Bedroom, 2-Bathroom CORNER UNIT condo that truly feels like home. Located in the absolute heart of Mississauga, this unit offers convenience, luxury upgrades, and a wonderfully quiet atmosphere-perfect whether you're starting out or looking to downsize. Close to major Highways, fantastic Shopping, schools, recreation, and places of worship. Plus, with this convenient second-floor unit, you don't even need the elevator to get in and out! It comes complete with 1 dedicated parking spot. This sun-drenched condo faces south and southeast, ensuring your main living areas are bright all day long and offer a lovely private view. You'll love the quality touches throughout. Gorgeous Marble Floors flow throughout the main living areas and bathrooms, giving the space an elegant, cohesive feel. The grand entranceway features a beautiful stone accent wall and a handy closet. Cozy up in the living room next to the fireplace! It's beautifully integrated with a built-in bookshelf and entertainment unit. Smooth Ceilings and a separate, modern Carrier heating system offer year-round comfort. Kitchen: Fully functional with a stylish backsplash, upgraded sink and faucet, and a full-size dishwasher. The clever moveable island with three drawers gives you flexibility and extra prep space! Primary Bedroom with hardwood floors, two closets (including a walk-in), and an indulgent Ensuite bathroom. Features a shower/tub combination, Corian counters, marble accents, an upgraded toilet, and a chic floating vanity. Second Bath: Features an upgraded glass shower stall with enhanced pressure control and two dedicated linen closets for excellent storage. With hardwood floors in the second bedroom (which also has great closet space). Insuite laundry for ultimate convenience. Unit is virtually staged. (id:60365)
1207 - 2269 Lakeshore Boulevard W
Toronto, Ontario
It's not Just a over 900 Sq feet Condominium, it's a community With World Class Amenities like Fitness Facilities, Tennis/ Squash, Swimming pool, Party Hall, BBQ Place, Library. Panoramic Views from the unit Overlooking The Lake & City In Fantastic Marina Del Ray Community. Just Steps To Marinas, Path And Trails And Only 10 Minutes To Downtown. Amazing view from Penthouse on 34th floor(common element) Open Concept Living/Dining Area With Wall To Wall Windows Allowing For An Abundance Of Natural Light. Renovated Kitchen with Brand new Quartz Counter Top., new push & close cabinet doors. Large Bedroom With A Double Closet And French Doors Leading To The Den which can be used for kids bedroom or office. Condo Fees Includes All Your Utilities , basic internet ,basic cable & ,2 Car parking (Tandem) (id:60365)
3309 - 105 The Queens Way
Toronto, Ontario
Lower Penthouse With Unobstructed Breathtaking Panorama View Of Lake Ontario, Humber River And Conservation Greenland! Stunning unit - 1 formal Bedroom With bright windows, Upgraded gourmet kitchen With Granite Countertop And Stainless Steel Appliances. Practical Layout. Designer Finishes. 9 Feet Ceilings. 3 Minutes' Walk To Lakeshore, 10 Minutes' Walk To Beautiful High Park. Close To Costco And Plaza. Short Drive Or Walk To Trendy Bloor West Shops. Photos were taken when vacant, for illustration purposes only. Short-term lease of 6-month and above is possible. No parking. (id:60365)

