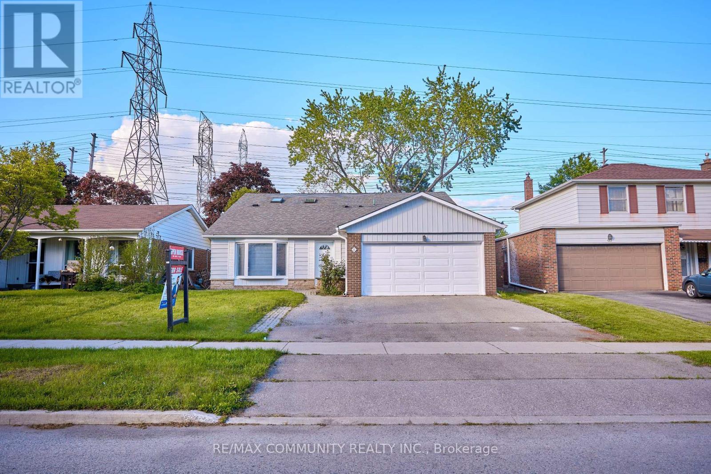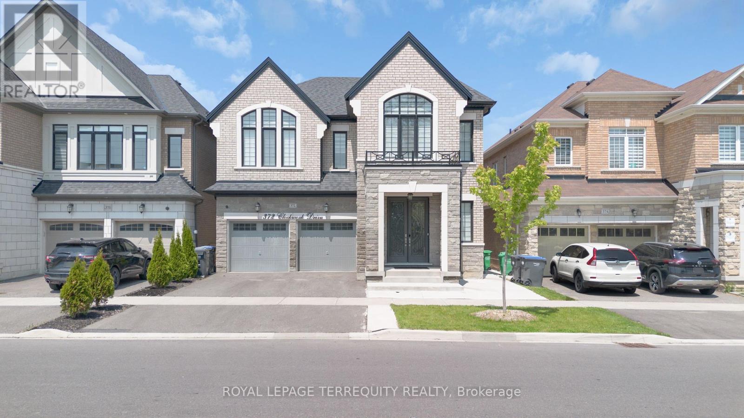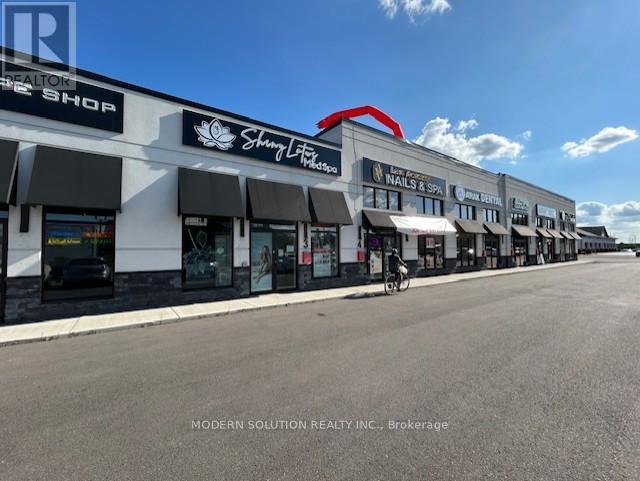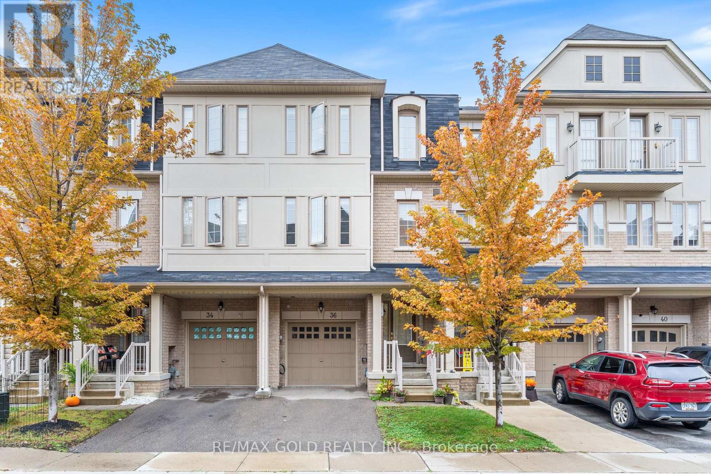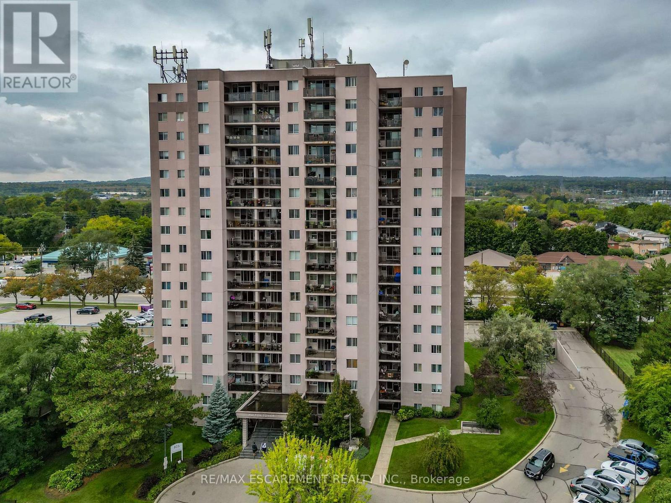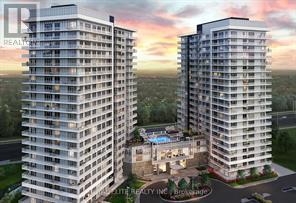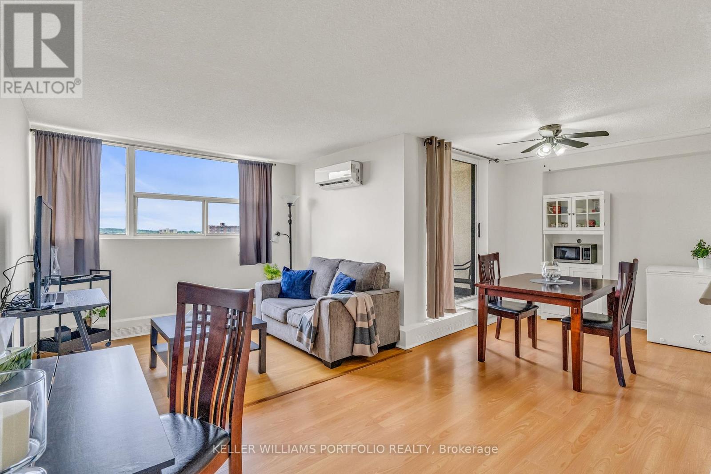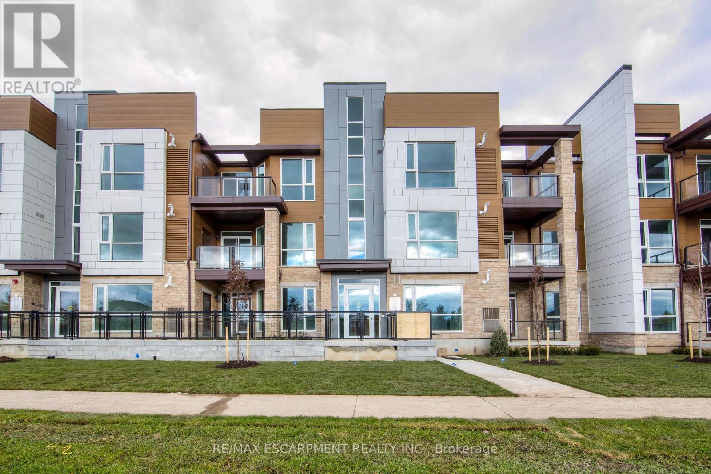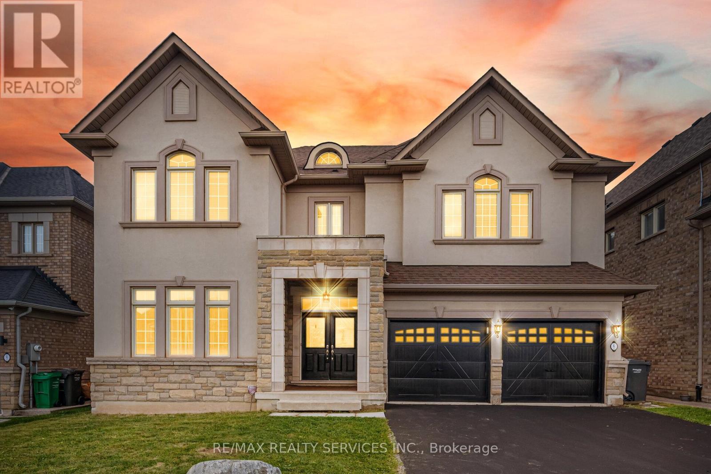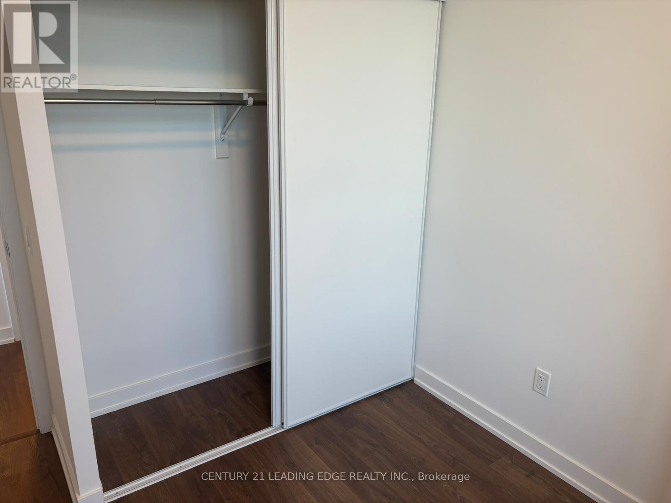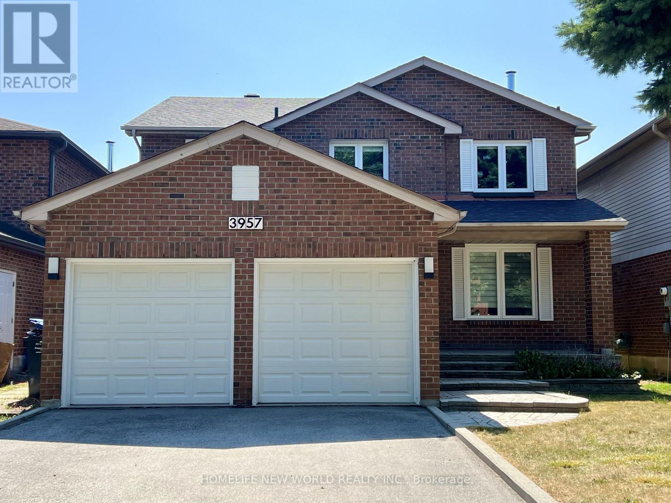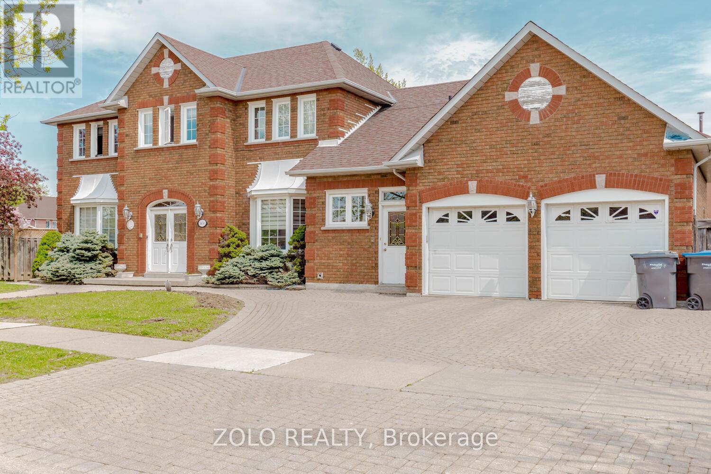71 Willowridge Road
Toronto, Ontario
Welcome to Your Dream Home! Situated on a generous 50x130 ft lot, this beautifully maintained home offers the perfect combination of comfort, convenience, and charm. Located just minutes from major highways (401, 427, 27, 409) and Pearson International Airport, this property is ideal for both commuters and frequent travelers. With shopping centers nearby and the upcoming Eglinton LRT just steps away, this location provides exceptional connectivity whether you work from home or commute downtown. The fully fenced backyard backs onto serene green space, complemented by mature gardens creating a private outdoor oasis. double car garage. Inside, the home features a spacious primary bedroom with a 2-piece ensuite, large closet, and oversized windows that welcome abundant natural light. Two brand-new fridges add to the modern upgrades. A unique highlight: Two separate basement unit accessible through the main home and another with a private entrance from the backyard offering excellent potential for in-law suites, rental income, or multi-generational living. Recent upgrades include: Freshly painted interior and exterior siding Renovated bathrooms Elegant custom shutters Abundant recessed lighting Kitchen with new granite countertops and modern backsplash Located in one of Toronto's top-rated school districts, with access to: Parkfield Junior School Transfiguration of Our Lord Catholic School Martin Grove Collegiate Institute Felix-Leclerc Elementary School This is a rare opportunity to own a versatile and move-in ready home in a highly sought-after neighborhood. Don't miss it! (id:60365)
372 Clockwork Drive
Brampton, Ontario
Step into this stunning, fully renovated detached home in the heart of Northwest Brampton, near Chinguacousy and Wanless Drive. Offering 4 spacious bedrooms and 4 modern washrooms, this home boasts 9-foot ceilings on both the main and upper floors, with over 3100 sq ft of elegant living space. Enjoy the luxury of a double garage and parking for 2 additional vehicles. Inside, you'll find custom closet cabinetry, stylish pot lights and chandeliers, Google smart locks, central vacuum, and a beautifully upgraded composite wood deck-perfect for entertaining. Bonus: Separate side basement entrance by the builder-ideal for potential rental income. Located in a thriving family-friendly community, you're just minutes from top-rated schools, parks, grocery stores, restaurants, public transit, and the Mount Pleasant GO Station. Book your showing today-don't miss this opportunity to own a move-in-ready gem in one of Brampton's most desirable neighbourhoods. (id:60365)
3 - 3466 Mavis Road
Mississauga, Ontario
Prime retail/office space available for lease in one of Mississauga's busiest corridors at Mavis & Central Parkway! Previously operated as a medical spa, the unit is in turnkey condition with modern finishes, treatment rooms, and reception area ideal for medical, wellness, beauty, or professional office use. Excellent visibility and signage exposure on Mavis Rd with high traffic counts. Located in a thriving plaza with ample parking, easy access to Hwy 403, QEW, and all major Mississauga neighborhoods. Don't miss this rare opportunity in a high-demand location! E2 Zonning (id:60365)
36 Kayak Heights
Brampton, Ontario
Beautiful 3-storey end-unit townhome with a finished basement rec room in a highly sought-after family-friendly neighborhood. This well-designed home features 3 bedrooms, 3 washrooms, stainless steel appliances, tall kitchen cabinets, and a built-in garage. The generously sized primary bedroom includes large windows and a walk-in closet, while three additional bedrooms provide flexible space for family, guests, or a home office. Conveniently located minutes from Turnberry Golf Club, Trinity Common Mall, schools, parks, bus routes, and Hwy 410, with Heart Lake Conservation Area and Toronto Pearson Airport just a short drive away. An excellent opportunity for first-time buyers or investors book your private showing today! (id:60365)
508 - 975 Warwick Court
Burlington, Ontario
STYLISHLY UPDATED CONDO ... Experience a convenient lifestyle in this stylish and beautifully maintained 2-bedroom, 1-bath condo at 508-975 Warwick Court, offering 1050 sq ft of thoughtfully designed living space. Perfectly situated in a prime Burlington location, this bright and inviting residence is ideal for first-time buyers, downsizers, or anyone seeking a low-maintenance lifestyle with access to exceptional amenities. Step inside to find a MODERN KITCHEN featuring sleek GRANITE countertops, abundant cabinetry, and stainless-steel appliances - a well-equipped space for everyday cooking and entertaining. The separate dining room is perfect for hosting dinner parties or enjoying quiet meals, while the spacious living room provides a comfortable place to relax, complete with sliding doors leading to your private balcony - the ideal spot for morning coffee or evening unwinding. This thoughtfully designed unit also features a generous storage closet, underground parking with one owned space (plus a second rented), and access to a wealth of on-site AMENITIES. Enjoy year-round wellness and recreation with an indoor pool, sauna, and exercise room, or host friends and family in the party room, games room, or library. Convenience is built into every detail, including a garbage chute on every floor. Set in a fantastic location just minutes from shopping, schools, parks, scenic trails, and major highways, this condo offers the best of both comfort and accessibility. Whether you're commuting, exploring Burlington's vibrant amenities, or simply enjoying the peace of your own space, this home blends style, function, and location in one impressive package. CLICK ON MULTIMEDIA for video tour, drone photos, floor plans & more. (id:60365)
208b - 4655 Metcalfe Avenue
Mississauga, Ontario
Welcome to this stunning two-bedroom + Den condo in the heart of Mississauga, Bright and spacious unit features a modern, open-concept layout with floor-to-ceiling windows, flooding the space with natural light. The sleek kitchen elevate the living experience. The master bedroom boasts a walk-in closet and en-suite, Great size 2ndbedroom, The Den is ideal for guests or a home office. Steps from Erin Mills shopping Centre , top-rated schools, and Credit Valley Hospital. Enjoy quick access to highways, Terrace, Lounge, Bbqs, Fitness Club & More! (id:60365)
901 - 2900 Battleford Road
Mississauga, Ontario
Meticulously maintained 2-bedroom suite offering comfort, convenience, and exceptional value in the heart of Meadowvale. This bright, carpet-free end unit features large windows, a private balcony with sunset views and built-in shelving throughout. The open concept living and dining areas are great for everyday function & entertaining, while the kitchen features updated appliances & lots of storage space. Two spacious bedrooms located down the hall offer complete privacy for rest & relaxation. The ensuite laundry/storage room provides added convenience with a full-size washer/dryer combo unit and closet organizers. Stay comfortable year-round with an upgraded, wall-mounted AC unit complete with heat pump & remote. Residents enjoy a full range of amenities including a gym, sauna, party room, games room, outdoor pool, tennis court, basketball nets, playground, bike room and BBQ area, while maintenance fees cover all utilities: heat, hydro, water, and 2 side-by-side underground parking spots. Unbeatable location walk to schools, parks, Lake Aquitaine, Meadowvale Community Centre, Meadowvale Town Centre and transit hub. Steps to scenic walking and biking trails, with easy access to both Meadowvale and Lisgar GO Stations, 401/407, Erin Mills Town Centre, and Credit Valley Hospital. Walking distance to a variety of places of worship. A fantastic opportunity for first-time buyers, downsizers, or investors! (id:60365)
203 - 2393 Bronte Road
Oakville, Ontario
Nestled in the heart of Westmount, Oakville, this beautiful 2-bedroom, 2-bathroom condo offers a perfect blend of comfort and style. With 9 ft ceilings and an open-concept layout, the space feels bright and inviting from the moment you walk in. The kitchen is designed for both everyday living and entertaining, featuring granite countertops, upgraded cabinets, and stainless steel appliances. The primary bedroom includes a spacious walk-in closet and private ensuite, while the large balcony is perfect for morning coffee or relaxing with friends. With two parking spots and an oversized storage locker, you'll have plenty of room for all of life's extras. Surrounded by top-rated schools, scenic trails, parks, shops, Oakville Hospital, and easy highway access, this home offers a warm and welcoming lifestyle in a family-friendly neighborhood. (id:60365)
6 Beacon Hill Drive
Brampton, Ontario
Welcome to this Magnificent Executive Home in Credit Valley! This 4+1 bedroom, 3.5 bathroom home (50 ft frontage) is perfectly situated in the highly sought-after Credit Valley community, just steps from all amenities and Mt. Pleasant GO Station. Key Separate living room plus large open-concept dining & family room Upgraded kitchen with granite countertops and spacious eat-in area Master retreat with ensuite and his & her closets All bedrooms are generously sized Large media room on the 2nd floor Countless pot lights throughout Professionally landscaped front & backyard Finished basement with additional bedroom and living space This home is designed for both comfort and entertaining, combining elegance with functionality in every detail. (id:60365)
402 - 5081 Hurontario Street
Mississauga, Ontario
Be The First One To Move In To This Stellar New Build By Solmar Developments, Known As The Edge Towers. Welcome Home to this Luxurious 2-Bedroom, 2-Bathroom Corner Suite at the heart of Mississauga. A Spacious Living Area, And A Balcony. This Kitchen Is Modern And Elegant With A 9-Foot Ceiling, Quartz Counters, A Trendy Backsplash, And An Upgraded Stove. The Main Bedroom Features Two Generously Sized Windows, Allowing Plenty Of Natural Light To Illuminate The Area. The Sizable Second Bedroom Comes Equipped With A Decently Sized Closet For Storing Your Belongings and a central vacuum. Walking distance to Sq 1 shopping mall, library, art center, main bus terminal, Easy access to QEW & 403 Hwys,24 Hrs security. (id:60365)
3957 Renfrew Crescent
Mississauga, Ontario
Lease this beautifully renovated, spacious family home in the highly desirable West Erin Mills neighbourhood offering over 2,500 sq ft above grade plus a fully finished basement, perfect for comfortable and flexible living.Step into a grand, sun-filled foyer that welcomes you into a thoughtfully designed home ideal for modern families. The main level features a flowing open-concept layout with elegant travertine flooring leading into a fully renovated kitchen (2020), complete with quartz countertops, stainless steel appliances (2020), and a stylish backsplash. From the breakfast area, walk out to a private, fenced backyard perfect for relaxing or entertaining guests.The main floor also includes a separate living room, a formal dining room, and a warm family room with a cozy fireplace. Rich hardwood flooring extends throughout the main and upper levels, adding a timeless touch of warmth and sophistication.Upstairs, youll find four spacious bedrooms and updated bathrooms, including a large primary suite with a private sitting area, his-and-hers closets, and a beautifully renovated ensuite. Thoughtful touches like LED pot lights and crown molding enhance the homes refined character.The fully finished basement adds even more space, offering a large recreation area, a well-sized bedroom, a three-piece bathroom, and a dedicated workspace ideal for families with children or those working from home.Prime Location: Minutes from Highways 403, 407, and QEW, close to top-rated schools, scenic parks, shopping centres, the GO Station, UTM campus, and public transit. Enjoy easy access to downtown Toronto and Pearson Airport. (id:60365)
1474 Rosemanor Drive
Mississauga, Ontario
A beautifully fully-furnished basement apartment for a couple or small family with bed, linen, dressing table, beautiful leather sofa (3 pc and 2 pc) center & side tables, side lamps, massive kitchen table with seating for 6 or 8, utensils, rugs, fully equipped kitchen with pots n pans, plates, glasses etc. Very tastefully furnished. Bus-stop right outside the house. Go train station less than 2 kms away, Convenience Stores,. Grocery stores, Coffee Time, Adonis supermarket, banks, Rogers, restaurants all walking distance. Very centrally located between Eglinton and Burnhamthorpe. Please note basement size for rent is 1000-1200 sq ft (id:60365)

