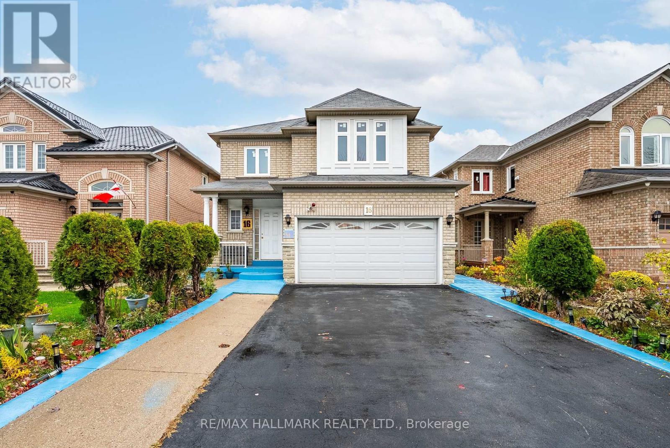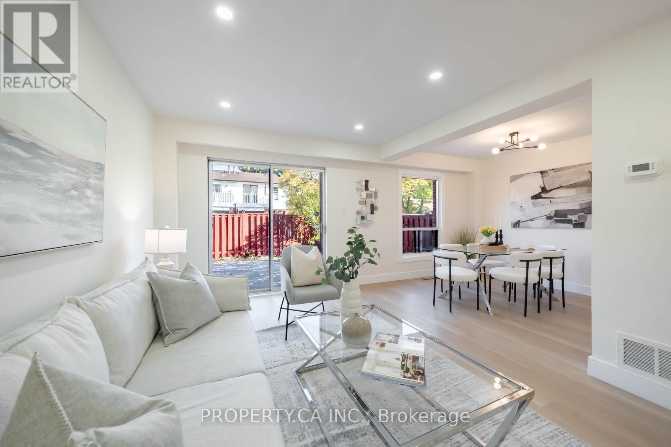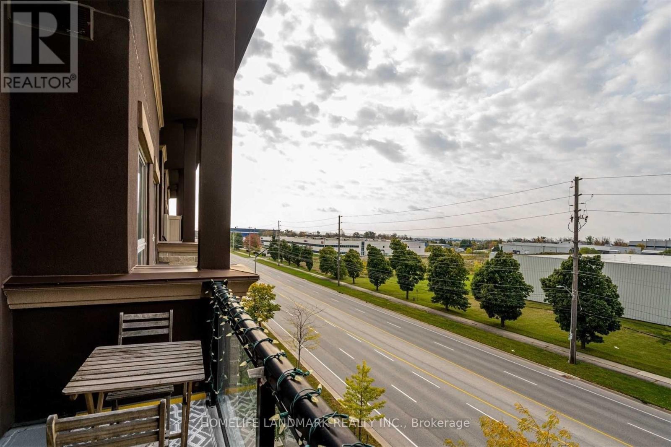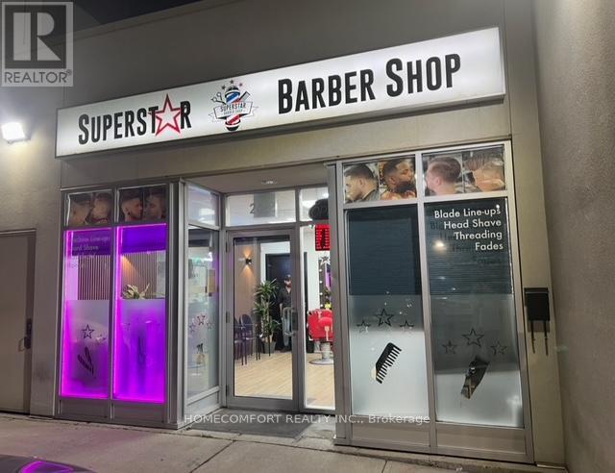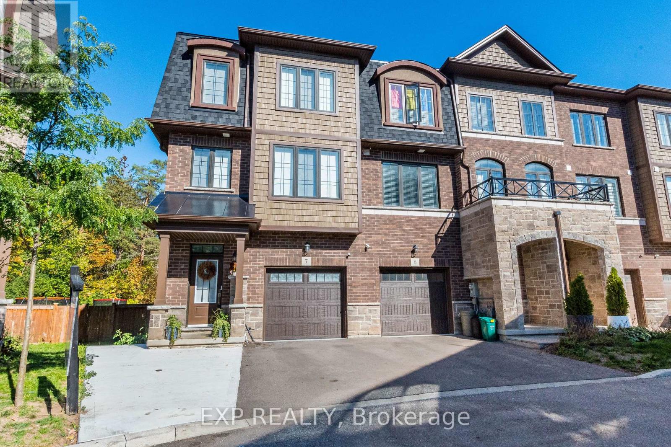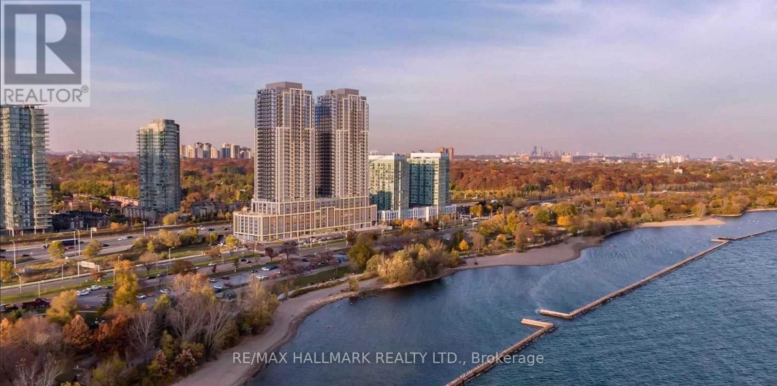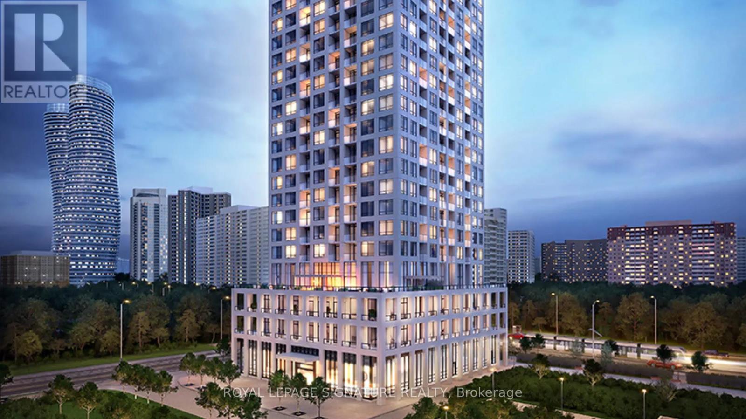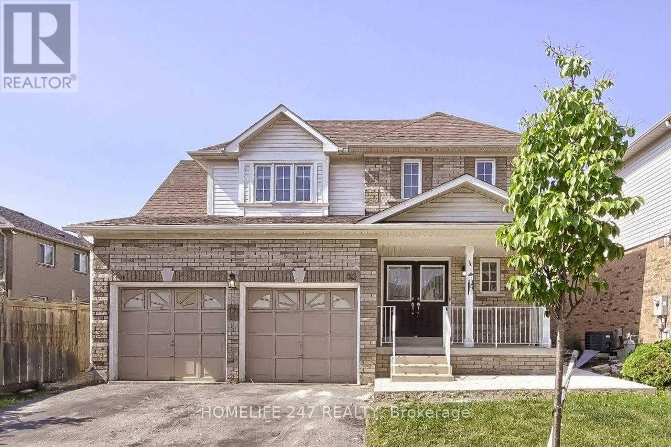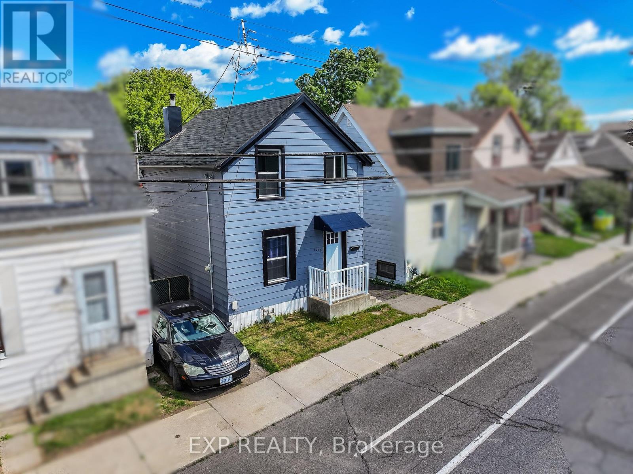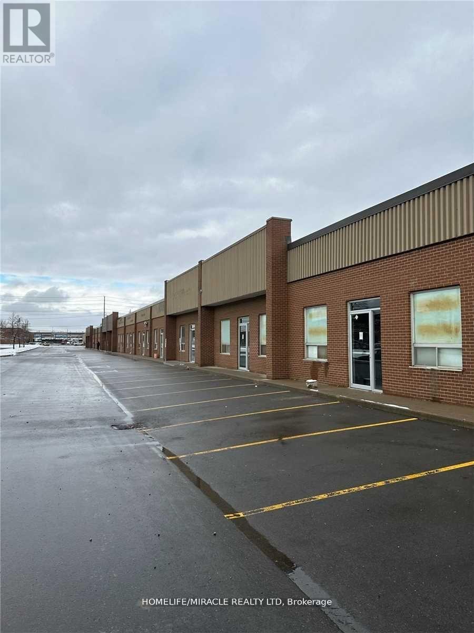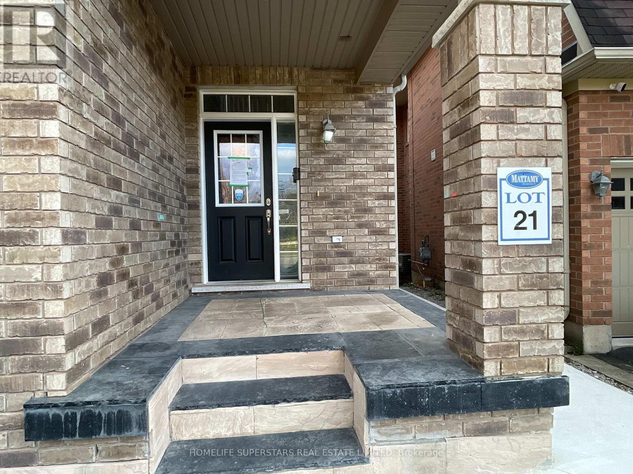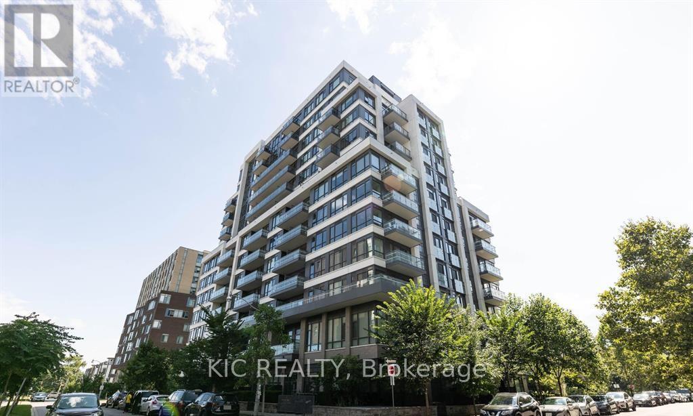16 Pacific Wind Crescent
Brampton, Ontario
Welcome to this stunning 4-bedroom detached home in Brampton, offering over 3,000 sq. ft. of total living space, including a fully finished 2-bedroom basement apartment with its own separate entrance-perfect for in-laws or generating rental income. The main floor features an impressive open-to-above foyer that leads into a spacious layout with a separate living room, family room, and a bright kitchen that opens seamlessly into the dining area, creating the ideal space for both everyday living and entertaining. Upstairs, you'll find four generous bedrooms, including a primary suite with a walk-in closet and a private ensuite bathroom featuring a standing shower with a sleek glass door, along with a large shared bathroom for added convenience. The fully finished basement extends your living options with 2 spacious bedrooms, 2 bathrooms, and an open-concept kitchen and living area, offering flexibility for multi-generational living or rental potential. The home has been freshly painted, professionally cleaned, and updated with new bathroom sinks, making it completely move-in ready. Ideally located just 5 minutes to Hwy 410, close to Trinity Common Mall, parks, and multiple schools all within walking distance, this home is perfect for families seeking space, convenience, and long-term value in a high-demand neighborhood. Don't miss this incredible opportunity! (id:60365)
23 - 3430 Brandon Gate Drive
Mississauga, Ontario
Stunning Fully Renovated Townhome in Malton, Move-In Ready! Welcome to unit 23 - 3430 Brandon Gate Dr, a fully renovated townhouse in the heart of Malton, Mississauga. With over $100,000 in recent upgrades, this home is the perfect blend of modern style and comfortable living -- all you need to do is move in! Completely renovated from top to bottom.Modern kitchen featuring brand new cabinets and new stainless steel appliances. New bathrooms. Fully finished basement, perfect for a recreation room, home office, or extra living space Freshly painted with new flooring, lighting, and trim throughout Located in a family-friendly neighborhood, close to schools, parks, shopping, and easy access to major highways and public transit. Don't miss this opportunity to own a beautifully upgraded home in a prime Mississauga location -- perfect for first-time buyers, families, or investors! (id:60365)
410 - 5020 Corporate Drive W
Burlington, Ontario
Penthouse Luxury at Vibe Condominiums - North Burlington Living at Its Finest. Welcome to Penthouse Suite 410 at the vibrant Vibe Condominiums, where modern elegance meets effortless comfort. This beautifully designed home instantly captivates with its soaring high ceilings and open, airy ambiance. At the heart of the suite is a contemporary kitchen featuring granite countertops, a sleek breakfast bar, and modern finishes - perfect for casual dining or entertaining guests. The spacious bedroom includes a large walk-in closet, while the versatile den can easily transform into a stylish home office, peaceful reading nook, or personal fitness area. Step through the living room's sliding doors to your private balcony, an inviting retreat ideal for enjoying morning coffee or relaxing at the end of the day. As a resident of Vibe Condominiums, you'll enjoy an array of exclusive amenities, including a rooftop garden terrace with breathtaking views, a party room for hosting gatherings, a fully equipped fitness centre, a theatre room for movie nights, and an outdoor BBQ area perfect for summer dining. This penthouse also includes one underground parking space conveniently located near the building entrance and a storage locker for added convenience. Situated in a prime North Burlington location, you're just steps from Millcroft Shopping Centre, healthcare services, parks, trails, and a wide range of restaurants and shops. Commuters will love the quick access to major highways and Appleby GO Station. With low condo fees that include heat and water, this exceptional penthouse offers a rare combination of luxury, convenience, and value - the perfect place to call home. New Laundry Washer and Dryer (2025) (id:60365)
2 - 24 Dundas Street E
Mississauga, Ontario
Well Established Hair Salon Business In Busy Mississauga Location Cooksville. for 10 years . Open 6 Days A Week 9:30am Till 7pm. With 5 Chair Stations And Shampoo Station. The buyer can get New 3 Year Lease Plus 3 Year Option To Renew. Rent Is $3384.35 Per Month (TMI and HST Included). Extra income from ATM $300 monthly. (id:60365)
7 - 445 Ontario Street S
Milton, Ontario
Executive End-Unit - Biggest Lot In The Complex!! This Beautifully Upgraded Home Is Set On An Expansive, Premium Lot Surrounded By Mature Trees And No Rear Neighbours Backing Onto Sixteen Mile Creek And The Sam Sherratt Trail. With 1,900 Sq. Ft. Of Bright, Open Living Space, This Home Features Modern Laminate Flooring, Remote-Controlled Electric Blinds, And An Unfinished Basement With Laundry Area And Bathroom Rough-In, Offering Endless Potential. The Main Level Offers A Versatile Flex Room With Direct Backyard Access - Ideal As A Fourth Bedroom, Playroom, Or Home Office. Upstairs, The Open-Concept Second Floor Is Filled With Natural Light, Featuring A Spacious Living And Dining Area Offering 9 Ft Ceilings, With Oversized Windows Overlooking The Ravine. The Gourmet Kitchen Is Perfect For Family Meals And Entertaining, Showcasing Stainless Steel Appliances, A Gas Stove, Centre Island With Breakfast Bar And Stylish Backsplash. The Top Floor Includes Three Generous Bedrooms, Primary Bedroom With Large Windows, A Walk-In Closet, And A 3-Piece Ensuite. Steps From Milton Mall, Schools, Parks, Walking Trails, And Public Transit, And Just Minutes To Highway 401, Go Transit, Shopping, And Restaurants. Move-In Ready With Thousands Spent On Upgrades. This One Truly Has It All! (id:60365)
3910 - 1928 Lake Shore Boulevard W
Toronto, Ontario
Luxury living at Mirabella Condos. This sophisticated 2-bed, 2 bath, plus den, comes with one parking spot and boasts 764 sq ft. The unit features upgraded finishes, stainless steel appliances, pot lights, and laminate flooring. Experience stunning sunsets with breathtaking city and lake views. Residents can Indulge in the 28,000 sq ft of indoor and outdoor amenities, including waterfront activities like boating and kayaking. With close proximity to High Park, Grenadier Pond, and Lakeshore Blvd, discover a perfect work-life balance. Easy access to TTC and major roads. Don't miss this rare opportunity! (id:60365)
3005 - 36 Elm Drive E
Mississauga, Ontario
Prime location at Hurontario St. and Elm Dr. in Edge tower 2 by Solmar Developments. Beautiful 1 bedroom, 1 washroom condo with modern finishes, ensuite laundry, brand new appliances, parking and locker. Steps to Square One, Sheridan college, GO Station and Hwy 403. Features 24 hours concierge, gym, yoga studio, a resort like luxury amenities - a perfect blend of comfort and convenience. (id:60365)
32 Poplar Plains Road
Brampton, Ontario
3 Bedrooms | 2 Bathrooms | 2-Car Garage + Outdoor ParkingWelcome to this beautifully maintained upper-level unit in a detached home, located in a quiet, family-friendly neighbourhood in Brampton. This bright and spacious rental offers comfort, convenience, and plenty of parking - perfect for professionals, couples, or families. Key Features: 3 spacious bedrooms with ample closet space 2 full bathrooms - including ensuite in the primary bedroom Large, open-concept living & dining area Modern kitchen with stainless steel appliances & breakfast area Private entrance for upper unit 2-car garage + additional outdoor parking included In-unit laundry for exclusive use Access to backyard (optional - confirm if shared or private) Located near schools, parks, public transit, shopping, and major highways - everything you need is just minutes away! (id:60365)
1275 Cannon Street E
Hamilton, Ontario
Discover 1275 Cannon St E - a fully renovated, move-in ready Victorian-style home in the heart of Hamilton's east end. With 3 bedrooms, 2 bathrooms, and 914 sq ft of beautifully finished space, this charming property is ideal for first-time homebuyers, young couples, or small families starting out. The main floor features modern laminate flooring, fresh neutral paint, and a contemporary kitchen with stainless steel appliances, quartz-look counters, and a striking black subway tile backsplash. Upstairs, you'll find cozy bedrooms with thoughtful staging, including a children's playroom and a serene primary retreat. This home comes complete with a 1-car driveway and curb appeal that speaks to its classic roots. Located near Ottawa Street's trendy shopping district, parks, schools, and public transit, this is your chance to own a home full of character - at an affordable price. Looking to buy a home in Hamilton? Start here. (id:60365)
16 - 7517 Bren Road
Mississauga, Ontario
Prime investment opportunity in the heart of Mississauga. This industrial condo is ideal for truck and auto repair businesses. Featuring a drive-through industrial unit in Mississauga's busiest industrial hub, it is just a 10-minute drive to Pearson Airport and minutes from all major highways. The zoning permits a variety of uses including auto/truck repair, warehousing/manufacturing, kitchen cabinet production, woodworking, restaurants, commercial schools, professional services, self-storage facilities, and much more. **EXTRAS** E2-19 Zoning and drive in door. (id:60365)
184 Ruhl Drive
Milton, Ontario
Recently renovated, exceptionally well-maintained, and stunning 4-bedroom, 3-washroom detached home in the beautiful community of Willmott. Built in 2012 and offering nearly 2,400 sq. ft. of living space, Basement is not included. this property features an excellent layout with separate living and family rooms, perfect for raising your family. Enjoy the luxury of a huge primary bedroom complete with a 4-piece ensuite and walk-in closet. California shutters run throughout the home, adding elegance and privacy. Located in a highly sought-after neighbourhood, this home is close to all amenities including shopping, bus stops, parks, and the hospital. Move-in ready and truly a must-see! (id:60365)
801 - 200 Sackville Street
Toronto, Ontario
Welcome to this bright and stylish 1+1 bedroom suite in the highly sought-after boutique residence The Bartholomew, perfectly positioned in the heart of Regent Park. This spacious unit features a modern kitchen with island seating and stainless steel appliances, a den; ideal for working from home, and a sun-filled living area with east-facing views. Enjoy your morning coffee from the generous balcony. Just steps away from the TTC, and quick access to the Don Valley trails for outdoor lovers, everything you need is right at your fingertips! (id:60365)

