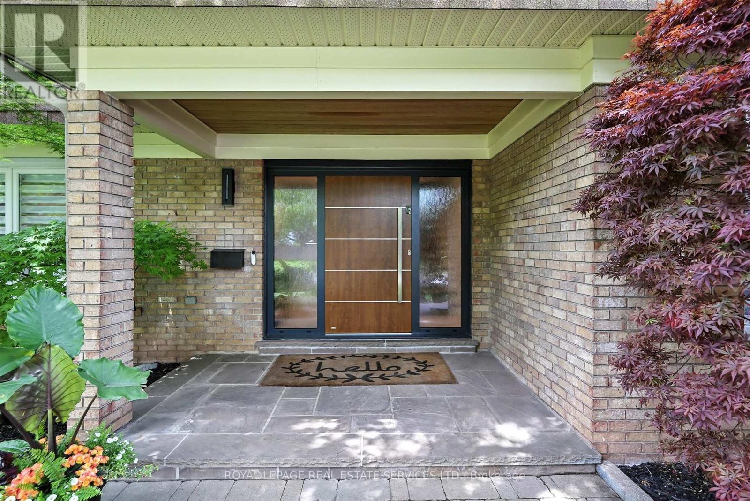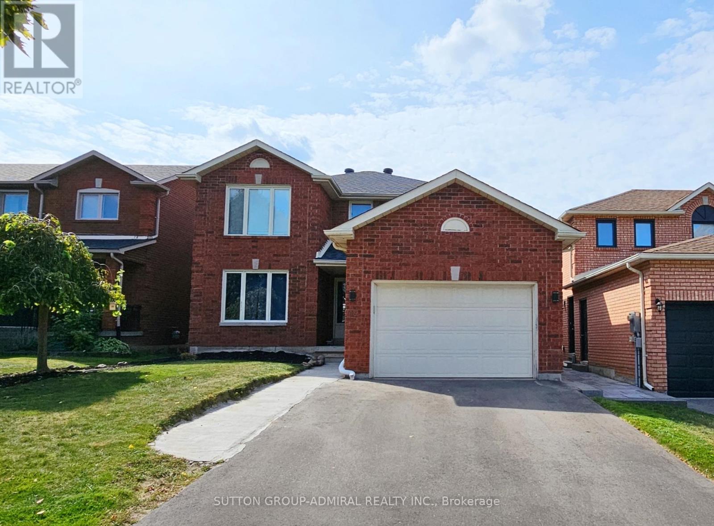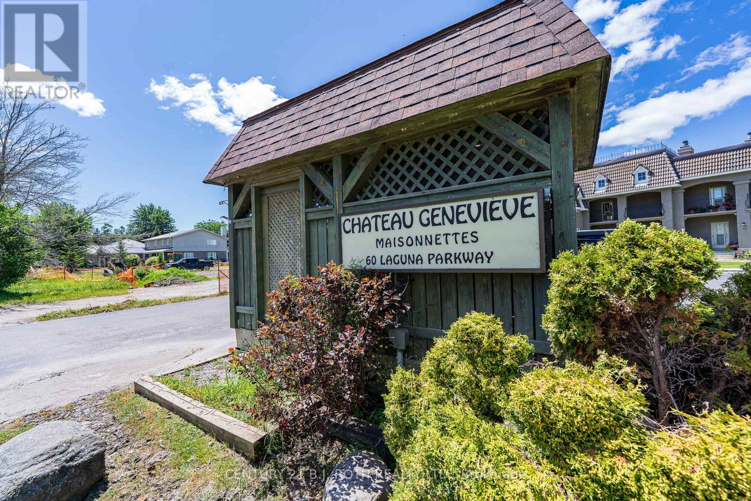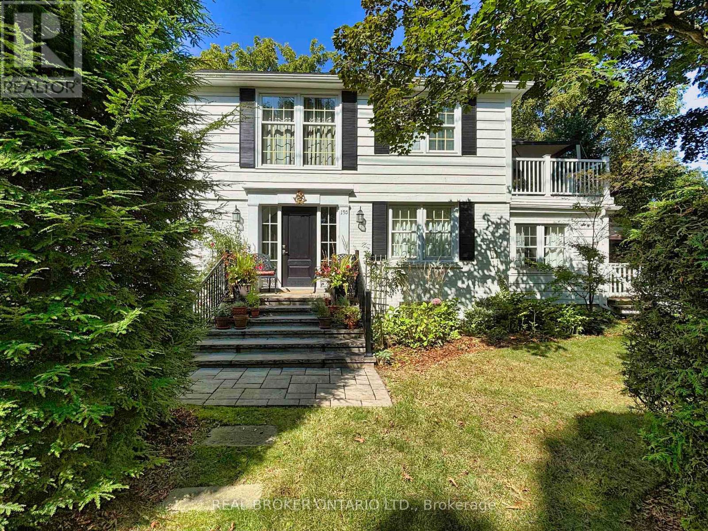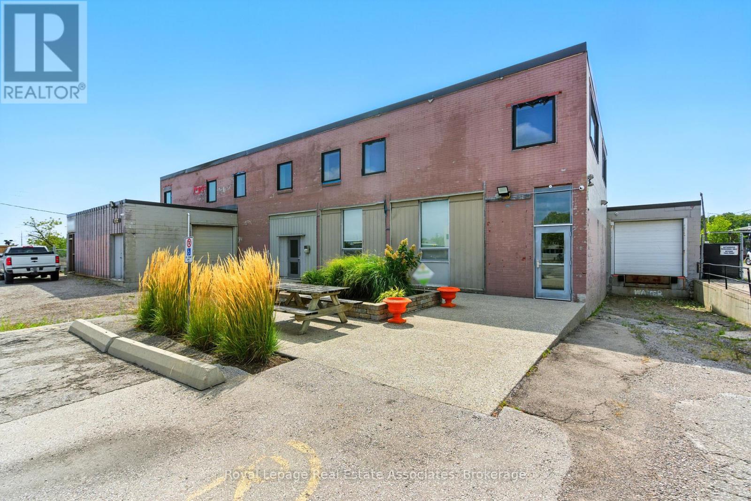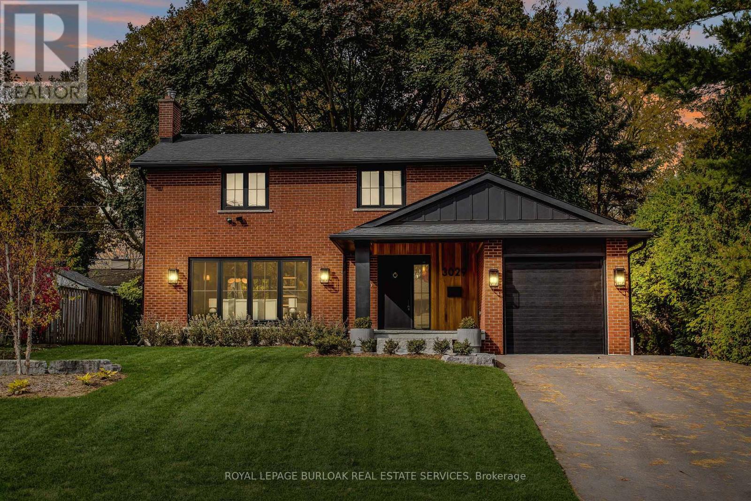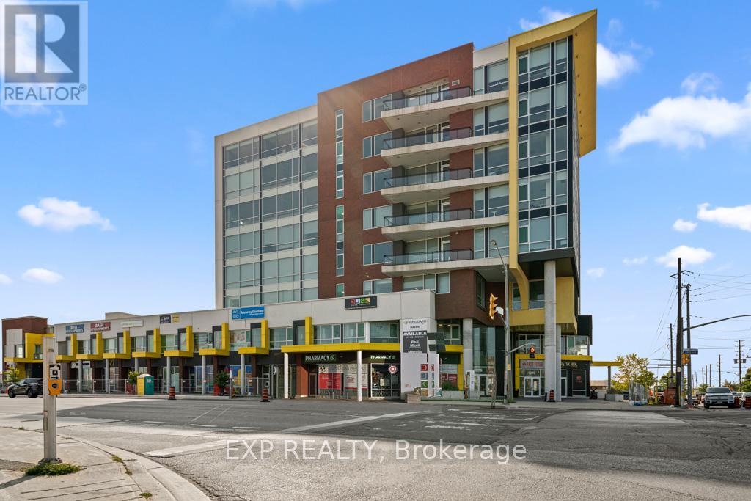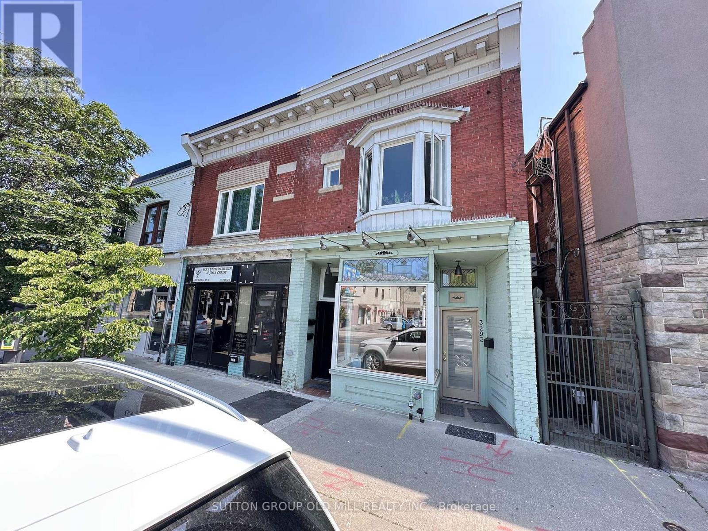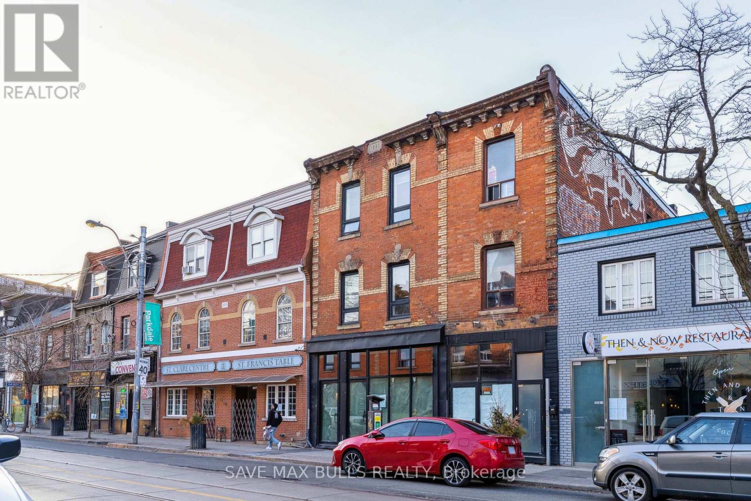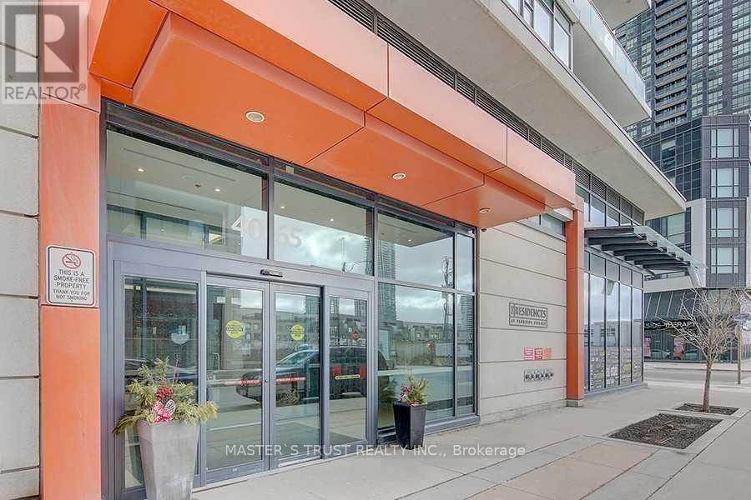4240 Dunvegan Road
Burlington, Ontario
SOUGHT-AFTER SHOREACRES! LUXURIOUSLY UPDATED! Nestled on a picturesque tree-lined street in one of South Burlington's most desirable neighbourhoods, this stylish four bedroom residence strikes the perfect balance of modern elegance and family functionality. Incredible 112' pie-shaped lot, 96' wide across the rear and backing onto Shoreacres Creek, offering the ultimate in privacy! With approx. $150K in high-end improvements, every detail has been carefully designed for today's lifestyle. The open concept main level features hardwood flooring, a spacious living room, formal dining room with woodburning fireplace, private home office/den, and a family room with heated slate floor and garage access. The gourmet kitchen is appointed with granite counters, S/S appliances, pantry, and built-in desk, while the adjoining breakfast area opens to the backyard for effortless indoor-outdoor living. A designer powder room and laundry room with additional yard access complete this level. Upstairs, hardwood flooring continues throughout. The primary bedroom boasts a walk-in closet and updated three-piece ensuite, while three additional bedrooms share a spa-inspired five-piece bathroom with double sinks - perfect for a growing family. Significant upgrades include a custom oversized Dako entrance door (2020), LED pot lights (2025), travertine tile in foyer and bathrooms, Hunter Douglas blinds, designer lighting, powder room and ensuite (2022-toilets, vanities, Kohler and Moen fixtures), outdoor lighting (2025), fencing and new trees (2024-left side of property), and custom iron and wood gates (2019). The landscaped backyard showcases a natural stone patio and walkway, Napoleon gas firepit, and hot tub. Steps from Nelson High School and Nelson Park with its recreation centre, pool, splash pad, skate park, and BMX track, this home offers exceptional access to family amenities. Shopping, parks, and the lake are nearby, while transit, highways, and the GO Train make commuting simple. (id:60365)
96 Golden Meadow Road
Barrie, Ontario
Your search for a Detached home with tons of potential stops here! This spacious and cozy home offers 3 large bedrooms upstairs, 2 additional bedrooms in the finished basement, and a total of 3.5 bathrooms, perfect for families of all sizes. Set on a deep 148-foot lot, the backyard is a rare find, backing directly onto the tranquil Golden Meadow Park for added privacy and natural beauty. Inside, enjoy a bright, open-concept eat-in kitchen and dining room with walkout to the deck, as well as spacious living and family rooms for added versatility. The home also features convenient garage access from inside and a side entrance that leads to an in-law suite with lots of potential. The finished basement provides plenty of extra space featuring a rec room and 2 generous sized bedrooms. Located in a highly desirable neighborhood, you're just a short walk to Sandy Beach, scenic trails, top-rated schools, parks, shopping, and the GO Train station. (id:60365)
16 - 60 Laguna Parkway
Ramara, Ontario
Looking for an affordable waterfront home or recreational getaway? This could be the one. Welcome to 60 Laguna Parkway Chateau Genevieve Maisonnettes, widely regarded as the best-kept condo complex in Lagoon City. Recent updates include a new roof and full exterior paint. Unit #16 is a bright, spacious, ground-level corner end unit, the most sought-after layout offering enhanced privacy and unobstructed canal views from all three main rooms, each with walkouts to an oversized deck. It's the perfect peaceful setting for relaxing, entertaining, or tying up your boat just steps from your door. Inside, enjoy an open-concept layout with an updated kitchen, breakfast bar, and sun-filled living/dining area. The primary suite offers a walk-through closet and private 4-piece ensuite. The second bedroom is ideal for guests, office, or extra storage, with a second full bath nearby. Over $50,000 in updates include new kitchen and baths, flooring, lighting, California shutters, and the expansive deck. Coin laundry is conveniently located next door along with your storage unit. Outdoor maintenance is included no mowing or shoveling simply move in and enjoy. Pet-friendly and quiet, the complex gives you access to Lake Simcoe via the canal, close to the Trent Severn Waterway, marina, and walking trails. One parking spot is included, with plenty of visitor parking. Perfect for downsizing, investing, or weekend escapes, this unit can also come fully furnished (to be negotiated). Ready to enjoy as a cottage Or year-round home. Interesting info in document section. Be sure to ask your Agent. Book your showing today! (id:60365)
195 William Street
Oakville, Ontario
Beautiful Home for Sale in Prestigious Old Oakville .Perfectly positioned just two blocks north of the lake, this exquisite home sits on a picturesque, tree-lined street in the heart of Old Oakville. Offering timeless charm with modern upgrades, this residence is within a two-minute walk to premier shopping, fine dining, parks, an arts centre, and a short drive to top-rated schools an unbeatable location for convenience and lifestyle. Spanning approximately 2,000 square feet of finished living space, above grade, Plus an additional 1000 square feet of partially finished basement. On a premium 104 foot lot, this three-plus-one bedroom, three-and-a-half-bath home is flooded with natural light. Expansive south-facing windows and wide patio doors create a bright and airy ambiance throughout. The fully fitted kitchen features high-end Miele built-in appliances and seamlessly connects to a separate dining room, perfect for hosting family and friends. Upstairs, three well-appointed bedrooms provide comfort and privacy, with one offering a walkout to a private patio an ideal retreat. Additional highlights include a detached garage, a double-wide driveway accommodating five-car parking, and a beautifully landscaped property. A rare opportunity to own a home in one of Old Oakville's most sought-after neighborhoods. (id:60365)
1232 Northside Road
Burlington, Ontario
All-inclusive rent! Over 3,000 sq. ft. of second floor ONLY boutique-like office space with 5 very bright and spacious units. Features a common area kitchenette, 2 washrooms, and plenty of on-site parking. GE2 zoning allows for business uses such as accountants, lawyers, consultants, creative agencies, tech start-ups, dance studios, and more. In prime Burlington location! ** Please note there is no elevator access. (id:60365)
3029 Eva Drive
Burlington, Ontario
Modern luxury and family-friendly living in this fully renovated home in Dynes. Nestled on a mature, pool size lot with mature trees, this home is mins from schools, parks, dining, transit, hwys & lakefront. Spanning 2,177sq of total finished living space, this open concept layout features exquisite details at every turn. From the stunning curb appeal with finished exterior, fiberglass entry door & cedar-roofed covered porch, to the engineered white oak floors and abundant LED pot lights, this home has it all. The custom kitchen is a dream with slim-shaker cabinets, quartz counters and matching slab backsplash, gold fixtures, pantry, appliance garage & spacious island with breakfast bar. Seamless flow from kitchen to dining area with black frame sliders opening to a private yard with stone patio-ideal for entertaining. The inviting living room features a striking gas fireplace with modern surround & mantle. Plus an oversized window for natural light. Upstairs, retreat to a luxurious primary suite with WI closest & spa-like ensuite with freestanding tub & Riobel tub filler, large glass shower & double vanity. Two additional bedrooms and a full bath complete this level. The finished lower level incl a cozy family room, office, massive laundry room with custom storage cabinetry &* quart counters. Extras: EV charger rough-in, gas BBQ connection, new Ridley windows, updated HVAC, sump pump, new electrical & much more! See supplement. All work done with permits. Move in ready! (id:60365)
610 - 1275 Finch Avenue W
Toronto, Ontario
Spacious Corner Unit with Modern Appeal!Prime opportunity in University Heights, a busy AAA professional medical office building featuring Tim Hortons on the ground floor. This large corner unit offers expansive windows and exposed concrete ceilings, creating a bright, contemporary atmosphere. Currently in shell condition, the space is ready to be customized to your ideal layout. Located just minutes from York University, Humber River Hospital, Downsview Park, Yorkdale Mall, and major highways (401/407), this property provides exceptional convenience and visibility. The area is home to many young families, driving strong demand for services such as imaging, ultrasound, and pharmacy. Perfect for a wide range of professional offices, healthcare, or creative businesses seeking a vibrant and accessible location.Extras: The purchase price includes one underground parking space. (id:60365)
26 Shady Glen Crescent
Caledon, Ontario
Welcome to this meticulously maintained detached 4 bedroom 4 bath home in Bolton's south hill! This home features a finished basement and an 15x22 foot above ground pool! This home is over 2000 square ft above grade plus approx. another 1000 square ft in the basement. features include a spacious layout with a large and inviting foyer having garage access. Living & dining room combo perfect for those large family gathering with separate kitchen and family room. Family room has a gas fireplace perfect for those cozy movie nights! Modern eat-in kitchen with granite countertops, stainless steel appliances, underground sink, backsplash, and valance lighting. Also includes a walk out to a fabulous composite deck with above ground pool and hot tub - your own private oasis! 4 spacious bedrooms on the upper level with 4 piece ensuite and walk-in closet in the primary bedroom. Finished basement with laminate flooring, pot lights and a 5th bedroom/gym/office space and beautiful 3pc bathroom with stand up shower. Perfect for entertaining or for extended family members when visiting. Large laundry area and cold cellar for all your preserves! Located on a family-friendly quiet Crescent and walkable to all of Bolton's amenities and a few minute walk to St. John the Baptist school. (id:60365)
Main Floor - 3293 Dundas Street W
Toronto, Ontario
Rare opportunity to lease a fully renovated commercial space in a boutique setting in the heart of the Junction's most vibrant corridor. Ideal for businesses looking for a refined space in one of Toronto's most dynamic and evolving neighbourhoods. This bright 700+ sq ft main-level unit features soaring 11-foot ceilings, excellent street visibility with large front-facing windows, and prime signage opportunities to help your business stand out. On TTC bus routes (40 Junction and 71 Runnymede).Inside, you'll find a sleek kitchenette equipped with a brand new fridge and microwave, a new two-piece washroom, and one dedicated parking spot. The basement adds approx. 750 sq ft and is available and open for negotiation, offering additional storage or workspace to suit your needs. Located steps from Dundas Street West, between Baby Point and Summerhill Market to the west and the Junction Triangles restaurants and bars to the east, this space offers unmatched convenience and exposure. The best part of The Junction is its blend of historical charm, a thriving arts scene, and a vibrant community spirit, making it a destination for both professionals and their clients.$2,990 + $416 (TMI) + Hydro & Heat. Landlord is open to a reasonable fixturing period. (id:60365)
819 - 395 Dundas Street
Oakville, Ontario
Step into comfort and style with this bright, modern rental that's ready to be your next home. This brand new 1 bedroom condo at Distrikt Trailside 2.0 community features an open concept layout, soaring ceilings and expansive floor to ceiling windows allowing for natural light and an airy feel thought. The stylish kitchen is equipped with stainless steel appliances, granite countertops, and porcelain tile backsplash creating a sleek and functional space for cooking and entertaining. The generously sized bedroom serves as your personal escape with a 4pc ensuite bathroom and a large closet. Enjoy the convenience of in-suite laundry and relax on your private balcony with open views of the city. This unit also comes with one underground parking space and a dedicated storage locker. Residents enjoy access to exceptional building amenities, including a concierge, gym, stylish party room / lounge, games room, outdoor terrace with BBQs, secure bike storage, and ample visitor parking. Ideally located close to parks, trails, shopping, restaurants, Sheridan College, Oakville Trafalgar Hospital, top rated schools, and major commuter routes including GO Transit, Hwy 403, and the QEW, everything you need is just moments away! (id:60365)
1320 Queen Street W
Toronto, Ontario
?? Prime Parkdale Investment Opportunity Brand-New Mixed-Use Property on Queen West! ?? Attention Investors! This newly built (2024) three-storey commercial/residential property sits proudly on the north side of Queen Street West in the heart of Parkdale. A turnkey, worry-free investment, the building features modern retail space plus 6 luxury residential units designed with premium finishes, high-quality materials, and contemporary layouts to attract top-tier tenants willing to pay a premium. With flexible zoning and approval for short-term rentals, investors have multiple income strategies. The building is fully tenanted and built for long-term cash flow stability. Unit Breakdown: 1 Studio 1 One-Bedroom 4 Two-Bedroom Units (each with in-suite washer/dryer) All units feature 1 full bathroom A rare chance to own a cutting-edge mixed-use property in one of Torontos most desirable, high-demand neighborhoods. (id:60365)
2804 - 4065 Brickstone Mews
Mississauga, Ontario
Bright And Spacious Corner Unit With Wrap Around Windows Showing Off The Beautiful South-West Exposure From The 28th Floor. Enjoy The View From Your Private 95 Sqft Balcony. The Unit Offers New California Closets Throughout, New Roller Shades, Upgraded Balcony Flooring By Condokandy, 9 Ft Ceilings, Granite Counter Top, Stainless Steel Appliances & Ensuite Laundry. **Cozy Broadloom In Both Bedrooms** Most Functional Layout (id:60365)

