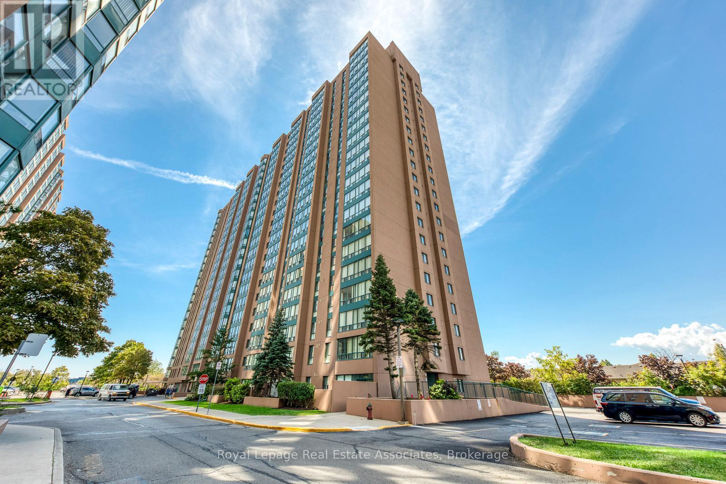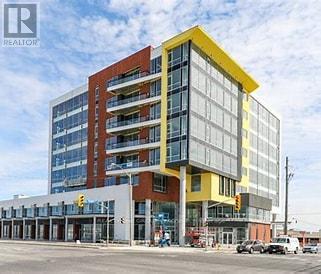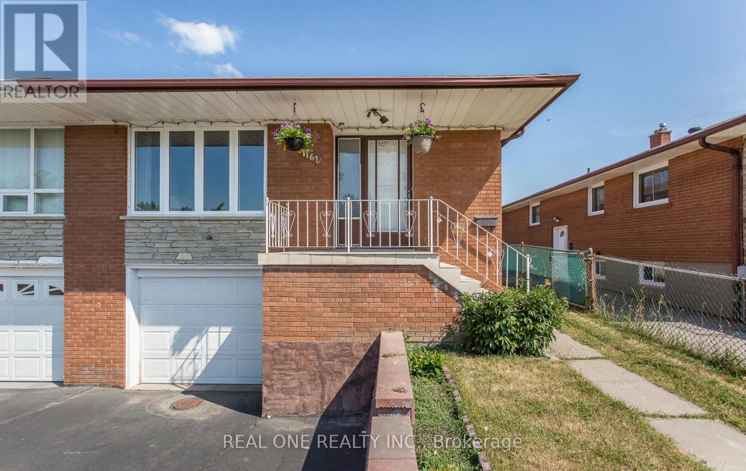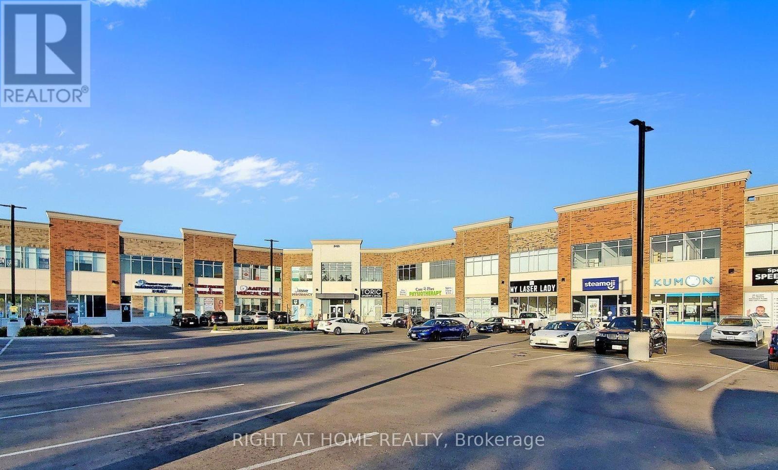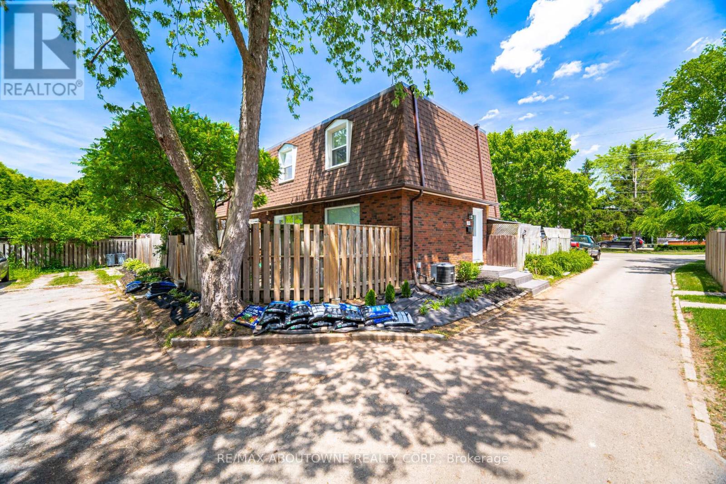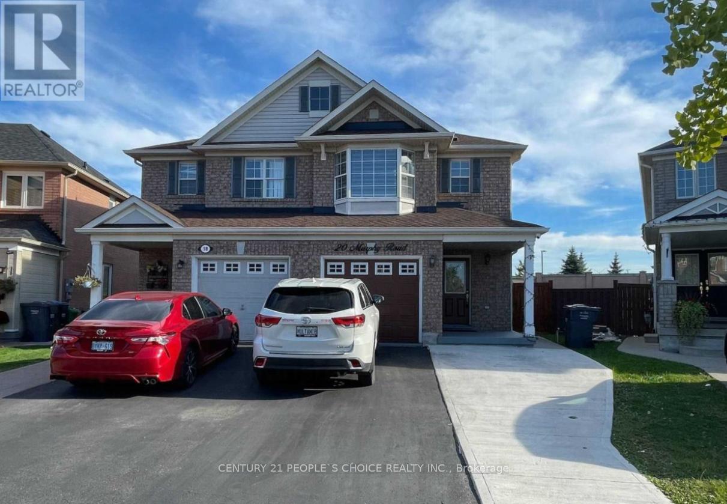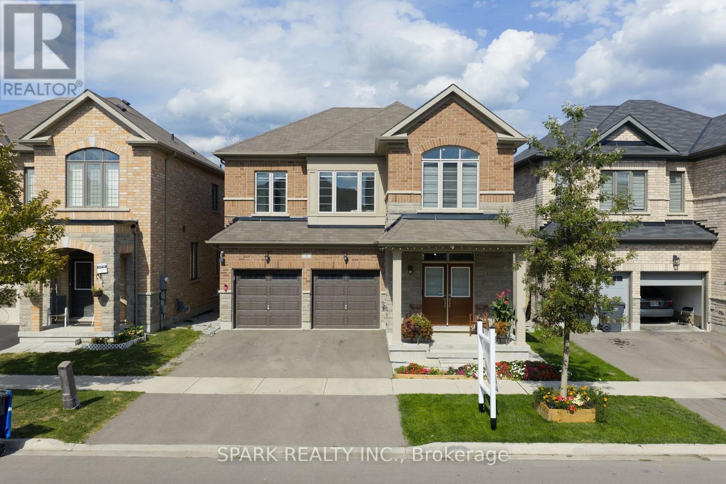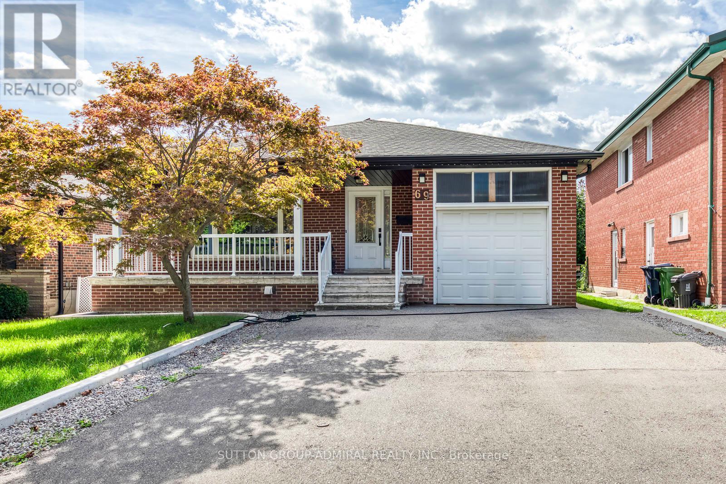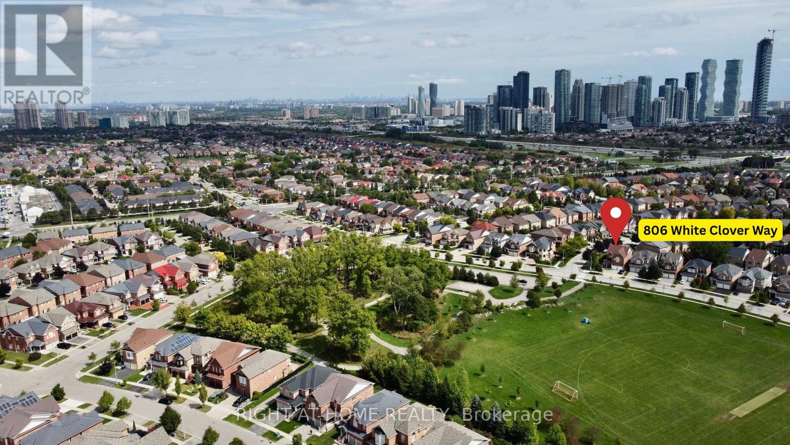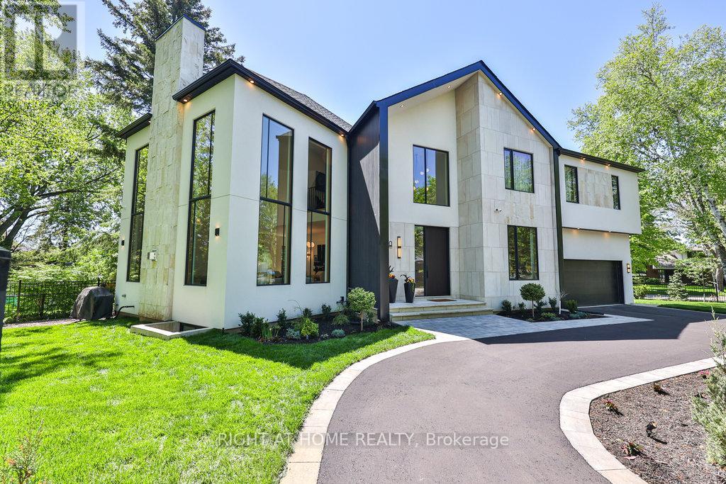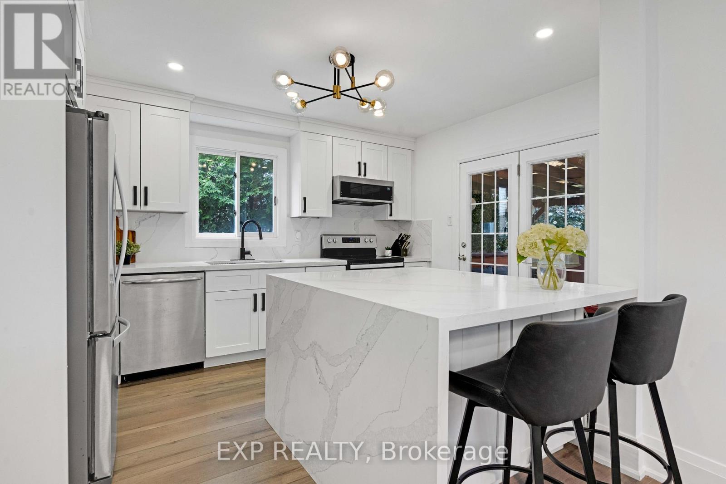901 - 155 Hillcrest Avenue
Mississauga, Ontario
*** Welcome to this stunning, turn-key condo in the heart of Mississauga! This spacious 1-Bedroom + Den (being used as 2nd bedroom) plus Solarium offers an ideal work-from-home space with abundant natural light and large windows throughout. With 940 sq. ft. of well-designed living space, this unit is perfect for first-time homebuyers, professionals, or families alike. Generously sized rooms provide comfort for everyday living and ample space for entertaining guests. Featuring an updated modern kitchen with sleek quartz countertops and a classic white subway tile backsplash, updated modern bath room. Enjoy the convenience of a walk-in laundry room, providing both functionality and extra storage, plus one parking spot and one locker. Prime Location! Just minutes from Square One, QEW, Hwy 403, and with Cooksville GO right at your door step everything you need is within easy reach. This is a must-see property you wont want to miss! (id:60365)
82 Heman Street
Toronto, Ontario
Welcome To 82 Heman St A Beautifully Renovated 2+1Bedroom, 2 Full Bathroom Bungalow Located In The Highly Sought-After Lakeside Community Of Mimico. This Charming Home Features A Self-Contained Basement Apartment With A Separate Entrance And Its Own Laundry Ideal For Rental Income Or Multi-Generational Living. Situated On A Quiet, Family Friendly Street, Just Steps From Lake Ontario, Parks, Lake Shore Blvd, Public Transit, Schools, And The Legendary San Remo Bakery. Key Features: Fully Renovated Interior With Modern, High-Quality Finishes Spacious, Fully Fenced Landscaped Yard With Gazebo, Garden Shed For Extra Storage, Dishwasher, And Laundry Units, Legal/Separate Basement Unit With Kitchen & Laundry. Convenient Location. 6-Minute Walk To The Lake, 2-Minute Drive To Mimico GO Station, And 24-Hour Streetcar Access (id:60365)
502 - 1275 Finch Avenue W
Toronto, Ontario
INCOME GENERATING PROPERTY!!!! COMMERCIAL OFFICE UNIT WITHIN HIGHLY SOUGHT AFTER COMMERCIAL AREA. CURRENTLY RENTED OUT BY A REPUTABLE DEVELOPER. LOCATED WITHIN THE BUSIEST AREA OF FINCH AND KEELE ST, WILLING TO DISCUSS CURRENT INCOME POTENTIAL WITH THE AGENT. (id:60365)
Lower - 1161 Shadeland Drive
Mississauga, Ontario
Stunning Renovated Two Bedroom Basement Apartment with Side Separate Entrance in High Demand Erindale Area. This Immaculately Space Offers a Living Room combined with Open Concept Modern Kitchen with Quartz Countertops, New Stainless Steel Application and Porcelain Floor. Gorgeous Bathroom with Toughened Glass Shower. Laminate Floor and Bright Portlight Through Out living/Kitchen Area. Step to The Woodlands School, French Immersion School, Library, Park, Swimming Pool, Playground and Bus Stop. Minutes to UTM, Go Station, Grocery Stores, Shopping Mall and Highway403/QEW. One Bus to Square One Shopping Center. Great Neighborhood. Tenant Use Washer/Dryer Exclusive. Tenant Pays 40% of Utilities. One Parking on Right Side of Driveway. Free From Smoking, Marijuana and Pets. Tenant Response to Snow Removal. Photo Id, Rental Application, Job Letter/3 Months Paystubs, Full Credit Report (Equifax), Proof of Income. References, Tenant Insurance, Refundable $300 Key and Cleaning Deposit. (id:60365)
217 - 3465 Platinum Drive
Mississauga, Ontario
Welcome to this 2nd-floor corner office unit with high traffic visibility is available for Sale in prime Mississauga area. Built with high-end finishes, this office has 4 separate large rooms with custom cabinets and large bright windows, window blinds, a separate kitchenette area, and a spacious reception and waiting area. Excellent Opportunity To Start a New to a thriving commercial hub in Mississauga. Lots of professional businesses including Lawyers, accountants, restaurants, and surgeons have set up practice in this high-density plaza. (id:60365)
674 Francis Road
Burlington, Ontario
Beautifully Renovated 3-Bedroom Townhome in Desirable LaSalle, Burlington. Welcome to this move-in-ready 3-bedroom, 2-bathroom townhome, perfectly situated in the highly sought-after LaSalle neighbourhood of Burlington. Thoughtfully renovated from top to bottom, this charming home features brand-new flooring throughout, fresh paint in every room, and a sleek, modern eat-in kitchen complete with stainless steel appliances and a built-in dishwasher. Enjoy a combined Dining room and living room, perfect for entertaining or relaxing. Both bathrooms have been stylishly updated with contemporary finishes, creating a fresh, clean feel throughout. Step outside to your own fully fenced backyard, perfect for relaxing, entertaining, or letting the kids play.This well-maintained complex offers up to 3 (Three) designated parking spots and is nestled in a friendly, established community with top-rated schools, beautiful parks, and excellent amenities nearby. You're just minutes from LaSalle Park, the Aldershot GO Station, Burlington Golf & Country Club, and the stunning waterfront.With quick access to the QEW, Hwy 403, and Hwy 407, commuting is a breeze. Whether you're a young family or a professional looking for a stylish, turnkey home in a vibrant neighbourhood - this one checks all the boxes! (id:60365)
20 Murphy Rd Road
Brampton, Ontario
Amazing Opportunity To Lease This Beautiful Semi-Detached House Located In Family Oriented Neighbourhood Of Airport Rd And Castlemore Rd, Features 3 Good Size Bedrooms, 3 Washrooms, Separate Laundry On Second Floor, Main Floor With Family Room And Living Room, Walk Out To Fully Fenced And Beautiful Backyard And Enjoy Backyard Concrete Patio, Property Includes Security Cameras For Your Piece Of Mind, 3 Parkings available for main floor tenants, 1 Inside and 2 small cars outside in front of garage can be parked, Convenient Location, Walking Distance To Indian Grocery Stores, No Frills, Lcbo, Dollorama, Meat Shops, Indian, Chinese And Canadian Restaurants, Banks And Many More... (id:60365)
5 Boathouse Road
Brampton, Ontario
Luxury Living On A Ravine Lot 5 Bedroom Home With Endless Potential! Spectacular 5 Bedroom, 4 Bathroom Home On A Premium Ravine Lot In A High-Demand Area! Featuring Double Door Entry, Smooth Ceilings, Hardwood Floors, Granite Counters With An 8Ft Island & Breakfast Bar, Under-Cabinet Lighting, A Full Pantry Room, And Countless Builder Upgrades. Primary Suite With Coffered Ceiling & 4Pc Ensuite. Builder Grade Side Entrance, Legal Basement Windows & Unfinished Basement Offer Endless Potential. Only 5 Years New, Close To All Amenities, With A Bus Stop Just A 1-Min Walk Away A Must See! (id:60365)
69 Norgrove Crescent
Toronto, Ontario
Gorgeous Reno'd Large Bachelor Suite with High Ceilings!! Furnished or Unfurnished!! Open Concept!! Reno'd Kitchen with Stainless Steel Appliances and Designer Floor and Backsplash! Reno'd 3 Peice Bathroom! Stainless Steel Appliances! Private Ensuite Laundry! Appartment has Air-Conditioning!! Great Location close to TTC and Shopping! Steps from Bloor shops and restaurants! (id:60365)
806 White Clover Way
Mississauga, Ontario
Welcome to this beautifully maintained family home, move in ready, with approx. 3,300 sq ft of above ground living space. RARE 1 of 4 homes in the neighbourhood with a premium corner lot facing the Sanford Farm Park, located in the highly sought-after East Credit neighbourhood of Mississauga. 5 bedrooms and 4 washrooms, Basement has a separate entrance and a 3 bedroom apartment/in law suite with its own laundry ready for your extended family or rental income. Lots of natural light, and has 9 ft ceilings, open concept layout with real hardwood floors/oak stairs, crown mouldings & real wood California shutters, stainless steel appliances, eat-in kitchen that overlooks the family room. All the bedrooms are very spacious, with the a large ensuite washroom + oversized walk in closet in the primary bedroom. 5th bedroom has vaulted ceilings + Juliette balcony that was traditionally a bonus upstairs living room, Office on the main floor that can be used as the 6th bedroom! Laundry located on the main floor with access to a double car garage with high ceilings for storage. Widened and stamped concrete driveway. Private back yard with a concrete pathway that leads you through the landscaped garden. Conveniently located near Square One Shopping Center, Heartland Town Centre, top-rated schools, University of Toronto Mississauga Campus, Sheridan College, parks, GO bus terminals, GO Train access at Cooksville & Erindale. 2 minutes to Highway 403, then youre minutes to 410, 403, and 407. Pearson airport only 15mins away. (id:60365)
920 Calder Road
Mississauga, Ontario
Custom Estate New Built In 2024 Offering Over 6,100 sqf Of Luxury Living Space (4200+ sqf Above Grade) Where Modern Architecture Meets Luxury, Published In DesignLinesMagazine, Located In Highly Sought-After Meadow Wood/ Rattray Marsh On Dest-End Rd Near Lake,Top-Rated Schools, Minutes To Go Station. Featuring 5 Bedrooms, 6 Baths, Open Concept Flr Plan, Soaring 20 Ft Ceiling Foyer& Living Rm, 10 Ft 1st& 2nd Flrs Bdrms, 9ft Basement, Circular Driveway, 2nd Flr Separate Mech Rm, Modern Canadian Aluminum/Wood Floor-Ceiling Windows& Doors, Marble Flrs Foyer& Powder Rm, 3 Gas Fireplaces, Custom Millwork, Modern Luxury Chandeliers& Wall Scones, Wide Plank Eng Hdwd, 1st Flr Sound Proofed Ceilings, Floating Metal/Solid Wood Staircase& Modern Metal Railings, Spacious Living Rm 2 Sets of Sitting Areas For Large Gatherings Boasts Focal Point Floor-Ceiling Luxury Fireplace Stone Surrounds& O/C 10-12 Seats Dining Rm. Grand Chef's Gourmet Kitchen High-End Stained Oak Wood Custom Cabinetry, Expansive Centre Island, Leather-Finished Granite Countertops& Backsplash, Gas Cooktop, Integrated Appliances. Large Family Rm W/ Flr-Ceiling Windows, W/O To Porch, Modern Marble 7 ft Linear Fireplace, Built-In Sound System& Bookcases. Breakfast Rm W/ Window, Large Office W/ Front Yard Window, Elegant Powder Rm W/ Marble Vanity, Mud Rm. Primary Bdrm Has Large Walk-In Closet, W/O Terrace, Spa-Like 7-Pc ensuite, Custom Vanities& Makeup Station, Marble Countertops, Heated Flrs, Soaker Tub, Double Shower, Prv Water Closet. 3 Well-Sized Bdrms W/ W/I Closets, 4-Pc Ensuites Inclds Second Primary Bdrm W/O Terrace. Second Flr Laundry Rm W/ Custom Cabinetry, Marble Countertops. Walk-Up Finished Basement W/ Separate Sideyard Entrance Designed For Entertainment, Large Great Rm, 2-Tier Wet Bar, Gym, bedroom5, 4-Pc Bath, Cold Rm, Insulated Flrs, Fireplace Stone Surround. The Amenities Extend To Lush Mature Trees/Evergreen Landscaping, Cedar Treed Private Backyard, Metal Fence All Around& Security Systems. (id:60365)
1674 Princelea Place
Mississauga, Ontario
Beautifully Renovated Home in a Prime Family-Oriented Neighbourhood! Welcome to this stunning, move-in-ready home situated on a private lot in one of the area's most peaceful and family-friendly communities. Perfect for families or professionals, this property blends modern upgrades with timeless design in a quiet, convenient location. The home has been completely renovated on both the main and upper floors, offering a fresh and contemporary living experience. The main floor showcases stylish pot lights throughout, smart switches for effortless lighting control, and no carpet making for easy maintenance and a sleek, clean look. The spacious living room is enhanced with built-in speakers, creating the perfect atmosphere for entertaining or relaxing. Step into the beautifully updated kitchen featuring matching quartz countertops, backsplash and waterfall island, delivering a seamless and elegant aesthetic. The kitchen flows effortlessly into the dining and living spaces, making it ideal for hosting family and friends. Upstairs, you'll find beautifully finished bedrooms with modern flooring and tasteful upgrades, offering comfort and style throughout the home. The unfinished basement provides endless potential. Create a home gym, theatre, additional living space, or custom suite tailored to your needs. Located in a quiet neighbourhood known for its great schools, safe streets, and welcoming vibe, this home is an excellent choice for families of all sizes. You'll also enjoy proximity to community centres, parks, trails, and recreational facilities, making it easy to stay active and connected. Conveniently close to world-class shopping, upscale restaurants, and premier entertainment venues, this location offers the perfect balance of lifestyle and luxury. This beautifully updated home checks all the boxes don't miss your chance to make it yours! (id:60365)

