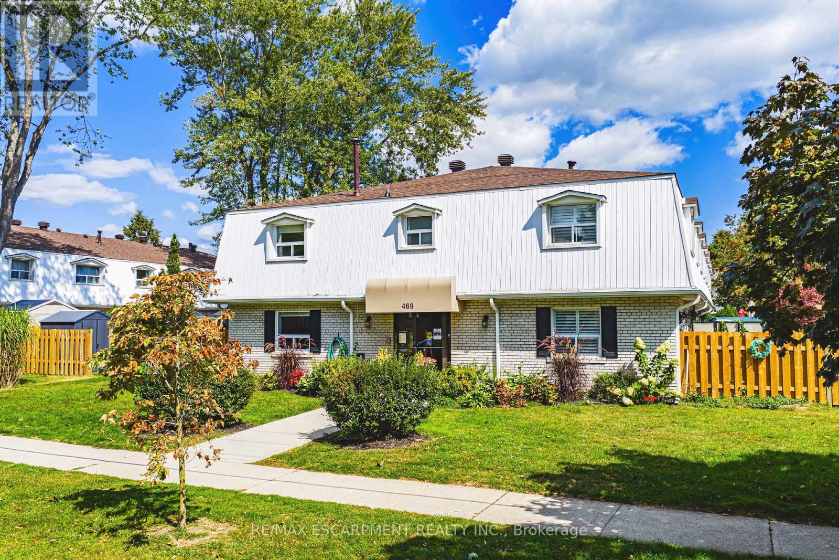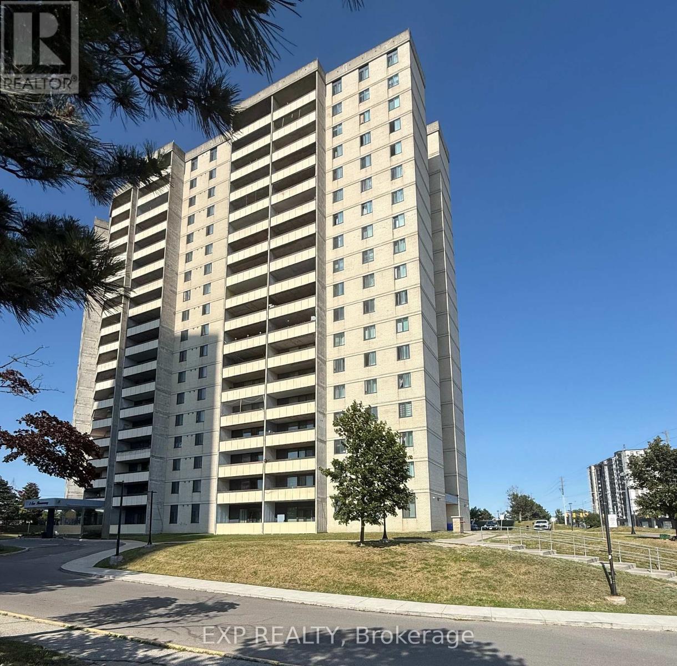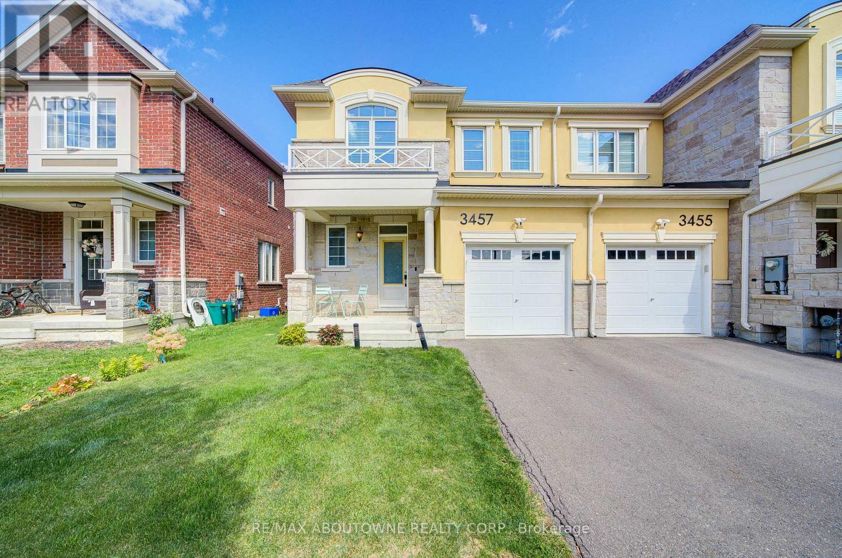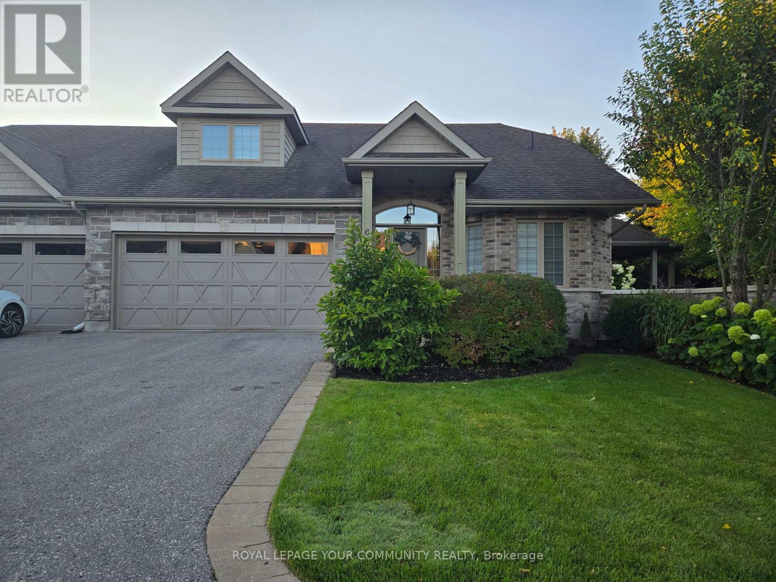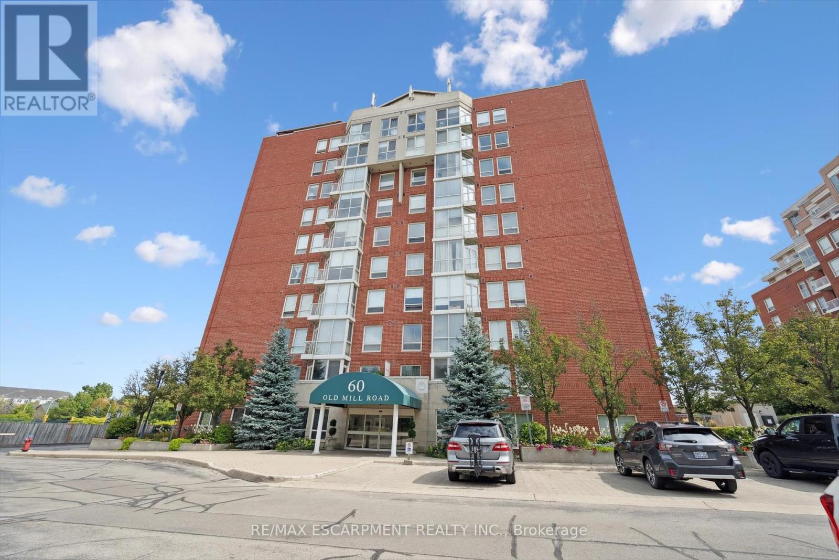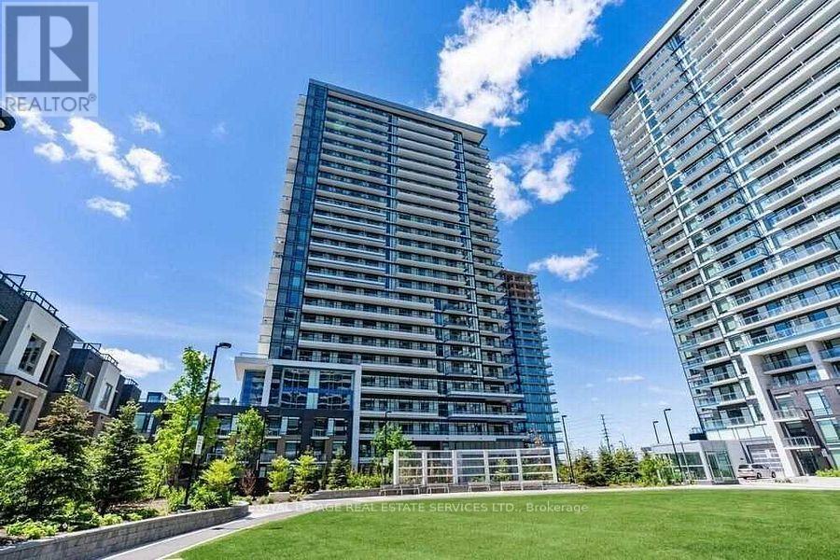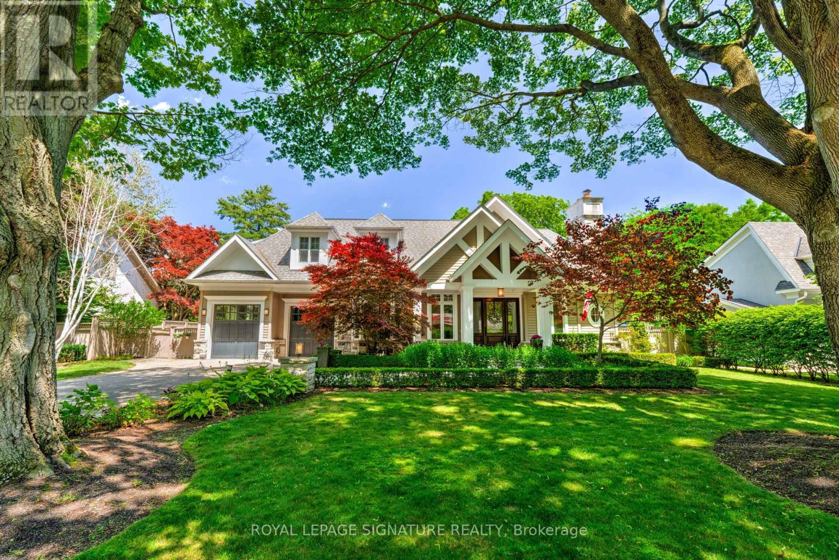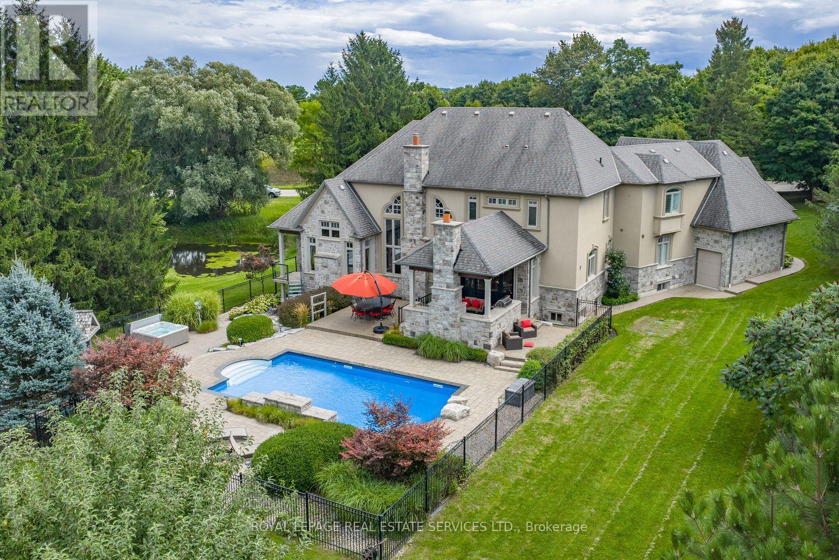1 - 469 Claridge Road
Burlington, Ontario
Welcome to 469 Claridge Road #1!This beautifully renovated end-unit townhome is tucked away in South Burlingtons sought-after Roseland neighborhood. Enjoy the convenience of being just steps to parks, the Burlington Bike Path, the central library, and the vibrant downtown core.Inside, youll find a bright and open-concept main floor featuring modern finishes, stainless steel appliances, and elegant quartz countertops. The home offers two comfortable bedrooms and a stylishly updated bathroom, making it move-in ready from top to bottom.Step outside to a large, fully fenced yard complete with a recently upgraded stone patio and plenty of green spaceperfect for entertaining, relaxing, or gardening.Whether youre a first-time buyer, downsizer, or investor, this home checks all the boxes. Dont miss your chance to make it yours - LETS GET MOVING! (id:60365)
9 - 5 San Romano Way
Toronto, Ontario
Bright and functional layout featuring a sunken living room and an open-concept kitchen/dining area. The upgraded kitchen includes granite countertops and a modern backsplash. East-facing unit offers clear views and plenty of natural light. Prime location close to all amenities schools, community centre, library, shopping plazas, hospitals, and major highways. Less than 5 minutes to York University and just a minute walk to the new Finch West LRT perfect for commuters. Maintenance fees include heat, water, cable TV, and high-speed internet, plus an ensuite laundry. Ideal for first-time buyers, investors, or those looking to downsize. (id:60365)
Bsmt - 9 Snowood Court
Toronto, Ontario
Newly Built Legal 2 Bedroom Basement Apartment With Lots of Windows! Close to Schools, Park and Public Transportation. Large Backyard Shared with Other Tenants. Interlocking Driveway With 1 Large Parking Spot. Tenant Pays 30% of all Utilities. Furnished Option Available. A Must See! Everything Brand New! (id:60365)
676 Meadow Lane
Burlington, Ontario
Welcome to your dream home! This beautifully renovated detached residence, nestled on a premium pie-shaped lot in a desirable neighborhood, offers the perfect blend of modern luxury and comfort. Step inside and be captivated by a bright, open-concept layout with new hardwood floors (2022)wood stairs, smooth ceilings and new bow window 2025. Recessed pot lights illuminate the space, highlighting the sophisticated, contemporary design. The heart of the home is the stunning, renovated gourmet kitchen, a chef's paradise featuring a sleek quartz waterfall edge countertop (2022), modern cabinetry, and top-of-the-line stainless steel appliances, including a Bosch dishwasher (2025), natural gas Wolf cooktop (2024), and built-in oven. The kitchen flows seamlessly into the dining area, which features a custom-built walnut dining room table, creating an elegant and functional space for family meals. The main floor family room with new hardwood floors (2025) provides a walkout to a huge deck, perfect for entertaining and enjoying the outdoors. The deck overlooks an expansive, fully fenced backyard, offering plenty of space for children to play. Upstairs, you'll find three generous-sized bedrooms, including the private and luxurious primary suite. This tranquil retreat was fully renovated in 2020 and features a custom walk-in closet with built-ins and a private 3-piece ensuite with a frameless glass shower and premium fixtures. The basement was fully renovated in 2023 and offers a versatile escape with new drywall, insulation, plush carpet, and a beautifully renovated three-piece bath. This home is as functional as it is beautiful, with recent upgrades including a freshly paved driveway, spray foam insulation in the garage, and new garage doors, all done in 2023. The laundry room is equipped with a new Maytag HE washer & dryer (2020). Enjoy unparalleled convenience with proximity to schools, parks, shopping, GO Station, Highway and trails. This is truly an exceptional property ! (id:60365)
3457 Eternity Way
Oakville, Ontario
Charming 5-Year-New Semi-Like End-Unit Townhome conveniently located near Sixth Line and Burnhamthorpe with easy access to Highways 403 and 407. This spacious 1,800 sq. ft. Mattamy home offers an open-concept layout with 9 ft ceilings, pot lights, and hardwood floors on the main level. The upgraded executive kitchen is a chefs dream, featuring granite countertops, a large island with pendant lighting, pantry, pot drawers, and top-of-the-line Samsung stainless steel appliances. Oversized windows fill every room with natural light, while the elegant wood staircase leads to a second floor with a convenient laundry room, a large primary bedroom with walk-in closet and 4-piece ensuite, and two generously sized bedrooms with double closets. Premium fixtures, custom window coverings, and a bright basement with lookout windows complete this modern and inviting home. (id:60365)
6 - 10 Reddington Drive
Caledon, Ontario
Beautifully Maintained Bungaloft In The Prestigious Legacy Pines Golf Course Adult Lifestyle Community. Newly Updated White Kitchen With A Large Center Island And A Walkout To A Gazebo-Style, Oversized Deck. Numerous Improvements And Upgrades Have Been Made In The Past Year, With $100,000 Spent. Updates Include New Attic Insulation (2023), A Whole-House Surge Protector, All-New Zebra Blinds Throughout, And A Storage Nook In The Loft. Built-In Organizers Have Been Added To The Laundry Room And Walk-In Closet. Newer Fridge, Stove, Washer, And Dryer, Plus Much More. Enjoy Community Amenities Such As A Community Center, Tennis Courts, Pickleball, Bocce, Hiking Trails, And Surrounding Conservation Areas. The Maintenance Fee Includes Landscaping And Snow Removal No Work To Be Done, Just Sit Back And Relax! (id:60365)
704 - 60 Old Mill Road
Oakville, Ontario
Welcome to Unit 704 at 60 Old Mill Road, a bright and spacious 2 bedroom, 2 bathroom condo in the sought-after Oakridge Heights community of Old Oakville. This beautifully designed suite offers a functional layout with large windows that fill the space with natural light, a private balcony overlooking Sixteen Mile Creek, and the convenience of 2 parking spaces. The building provides exceptional amenities including an indoor pool, sauna, fully equipped fitness centre, party and games room, and secure entry with concierge service, perfect for those seeking both comfort and convenience. The location is truly unbeatable. Just steps from the Oakville GO Station, commuting to Toronto or around the GTA is effortless, while easy access to the QEW makes travel by car a breeze. Within walking distance you will find boutique shops, charming cafés, restaurants, and everyday essentials, with Oakville Place Mall only minutes away for a full range of retail options. Nature lovers will appreciate nearby Sixteen Mile Creek trails and the picturesque waterfront, offering endless opportunities for outdoor enjoyment. With top schools, healthcare facilities, and community services close at hand, this is an ideal place to call home. Whether you are a down-sizer, busy professional, or commuter, this condo offers the perfect blend of lifestyle and convenience. (id:60365)
1008 - 2560 Eglinton Avenue W
Mississauga, Ontario
An immaculate 1-bedroom condo unit ideally located in the vibrant heart of Central Erin Mills! This spacious unit, spanning 621 sq ft plus a full balcony, is a quality-built Daniels development with a low maintenance fee! The unit boasts a functional and efficient layout, offering generous space and abundant natural light from its sunny south & west exposure. Floor-to-ceiling windows and 9 smooth ceilings enhance the bright and airy feel, while providing panoramic park views. The open-concept living & dining rooms flow seamlessly, leading out to a large balcony perfect for relaxation. The modern kitchen is a highlight, featuring a center island and ample cabinetry designed to elevate your living experience. The primary bedroom includes a large closet and expansive windows. The unit showcases top-quality finishes throughout, including laminate flooring, the kitchen and washroom. It has been excellently maintained by the current tenant and is part of a very well-managed condominium. Residents will enjoy an impressive array of building amenities: a party room, a rooftop outdoor terrace with BBQs, a lounge, a fitness club, and a gym. Good security including concierge service. This location truly offers unparalleled convenience. It's just steps from Erin Mills Town Centre, providing endless shopping and dining options. The community also boasts a rich arts and culture scene, with diverse theatres, galleries, music venues, festivals, events, and local farmers markets. The condo is within walking distance to the top-ranked John Fraser School District and St. Aloysius Gonzaga High School, a community center, Credit Valley Hospital, and various medical facilities. Furthermore, it offers easy access to U of T Mississauga, the Go Bus Terminal, and Highways 403 and 407. This unit presents the perfect blend of convenience, comfort, and safety within a lovely neighborhood. (id:60365)
424 - 385 Prince Of Wales Drive
Mississauga, Ontario
Bright and spacious 1-bedroom condo in the Daniels-built "Chicago" Condos, featuring 9-ft ceilings and a modern open-concept layout. The sleek kitchen offers granite countertops, stainless steel appliances, and plenty of space for cooking and entertaining. Includes 1parking space and 1 locker which is conveniently located down the hallway on the same floor. Large balcony to sit and enjoy the outdoors! Enjoy exceptional amenities: 24-hour concierge, indoor pool, steam room, hot tubs, fully equipped gym, yoga and weight rooms, virtual golf, theatre, rooftop deck with BBQs, and stylish party rooms.Unbeatable location just steps to Square One, Celebration Square, Sheridan College, YMCA, library, City Hall, transit, GO bus terminal, restaurants, shops, and quick access to major highways. Urban convenience and comfort all in one. (id:60365)
71 Ennisclare Drive W
Oakville, Ontario
Welcome to 71 Ennisclare situated on one of Oakville's most exclusive streets, this residence is hitting the market for the first time since 2008. Built by Covington Estates to the highest standard, it promises to impress even the most discerning buyers. Designed with a smart, functional layout, the home features 10-foot ceilings throughout the main floor. At its heart is a bright, open kitchen and family room, ideal for both daily living and entertaining. A formal dining room, inviting sitting room, office and a well-planned mudroom connecting the 2.5-car garage directly to the backyard and pool complete the main level. Upstairs offers four bedrooms plus a versatile bonus room, highlighted by vaulted ceilings and skylights that flood the space with natural light. The primary suite serves as a private retreat. Throughout the home, you'll find five fireplaces, stunning millwork, wide-plank oak floors, and extra-tall baseboards which speak to the quality finishes throughout. The fully finished lower level boasts 10-foot ceilings, a home theatre, bar, sauna, and wine cellar. Outside, the 100 x 160-foot lot is just steps from the lake and showcases a private backyard oasis with a covered patio, outdoor fireplace, built-in speakers, pool, and hot tub.This timeless home was built to last and must be experienced in person. (id:60365)
696 Penny Lane
Burlington, Ontario
Stunning 3 bedroom, 2.5 bathroom home backing onto a ravine. Conveniently located within walking distance to shopping and transit, and just minutes to the GO Train, QEW, 403, and 407.The home features an eat-in kitchen with granite countertops, new appliances, and a walkout to a deck that overlooks a landscaped yard with gardens, landscape lighting, a cascading waterfall, and ponds. The sunken family room has a gas fireplace, and the living and dining rooms offer custom wooden beams, a bay window, and French doors. The garage has been converted into a professionally soundproofed media room. The primary bedroom includes double closets and an ensuite bathroom. Other highlights include a stamped concrete walkway, flagstone patio, and freshly painted interiors. The lease includes the main floor and second level of the home. The basement may be rented separately. Tenants will be responsible for paying utilities in addition to rent. NO PET ALLOWED (id:60365)
2319 Kilbride Street
Burlington, Ontario
More than just a home - a lifestyle. Custom built in 2009 on a remarkable 1.3 acre mature, manicured and fully landscaped lot situated in the charming and coveted community of Kilbride. Boasting an open concept classic layout of approx 5,000 square feet of impeccable craftsmanship blended with traditional elegance, this stunning residence offers 5 bedrooms, including 5+1 bathrooms, main floor primary and guest suites, dedicated office space, grand 2 storey great room with wood beam ceilings & custom built-in cabinetry, Town and Country floor to ceiling 42" gas fireplace, circular open staircase, palladium windows, maple hardwood t/o, 2 laundry rooms, coffered ceilings, formal dining room showcasing a waffle ceiling & servery, Updated chef's kitchen includes new premium Dacor appliances with extended warranty, abundance of top tier cabinetry, heated travertine flooring, walk-in pantry, pot filler, 6 burner gas cook top, oversized double island, family breakfast area with double door walk-out to covered porch. Primary suite includes the luxury of a spa inspired 5pc bath with heated flooring, custom cabinetry, double sinks, dual custom closets, fireplace retreat plus a private patio walk-out. Second level provides 3 generous bedrooms, 2 baths plus convenient laundry that incudes new Electrolux washer & dryer. Lower level expands living space with 9' ceilings, gym, 3 pc bath, walk-up to pool area, mega storage, 2nd staircase plus a rough-in for a 2nd kitchen. Exceptional backyard showcasing abundance of stonework, salt-water pool with cascading waterfall, 6 seat hot tub, cabana with bar, outdoor kitchen including new Napoleon BBQ with smoker, wood burning fireplace plus multi-tiered entertaining areas. Impressive oversized 5 car garage with 13 ft clearance, EV charger. 400 AMP service, septic, drilled well plus cistern, backup generator, invisible fencing are a few of the numerous features. Complete list of highlights, features and improvements are in supplements. (id:60365)

