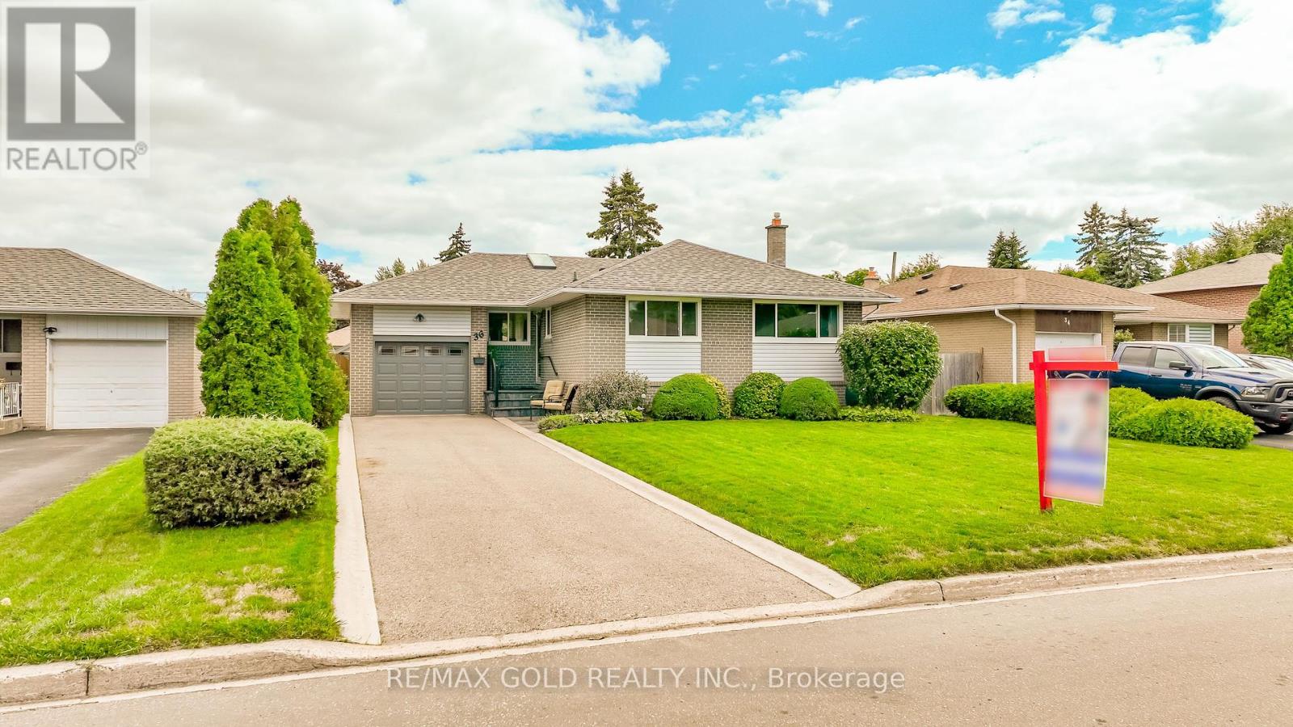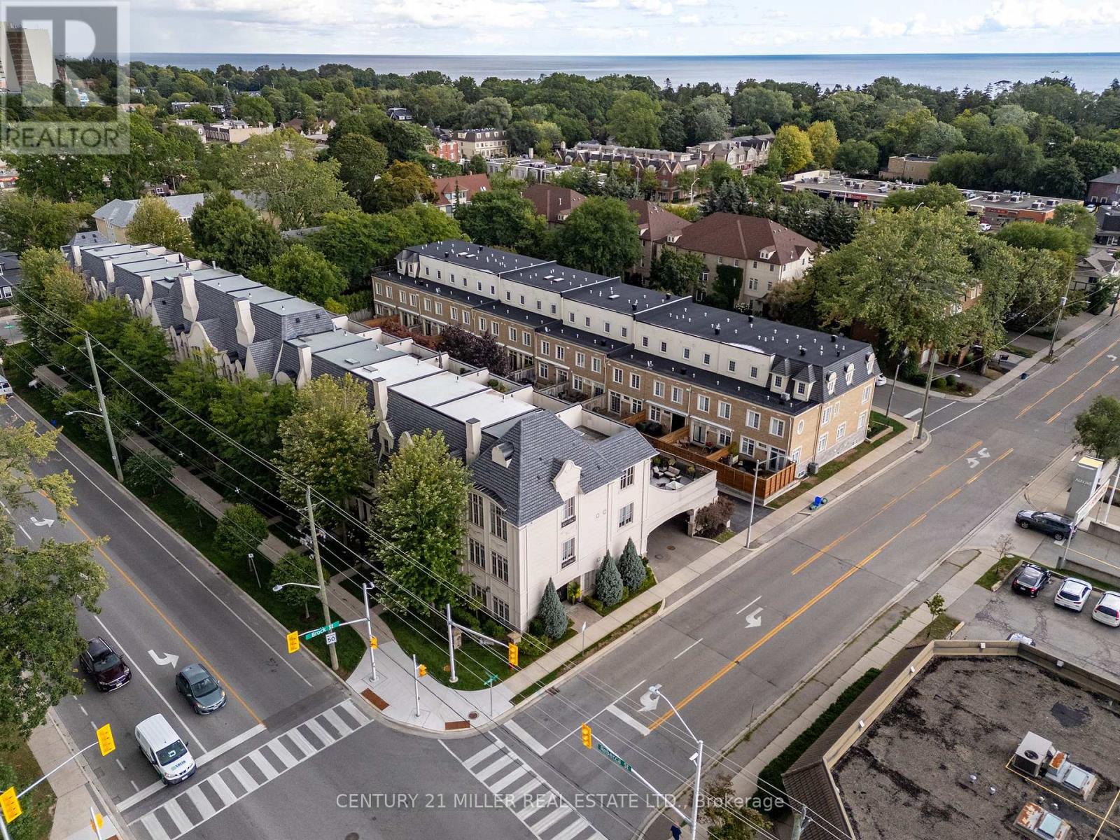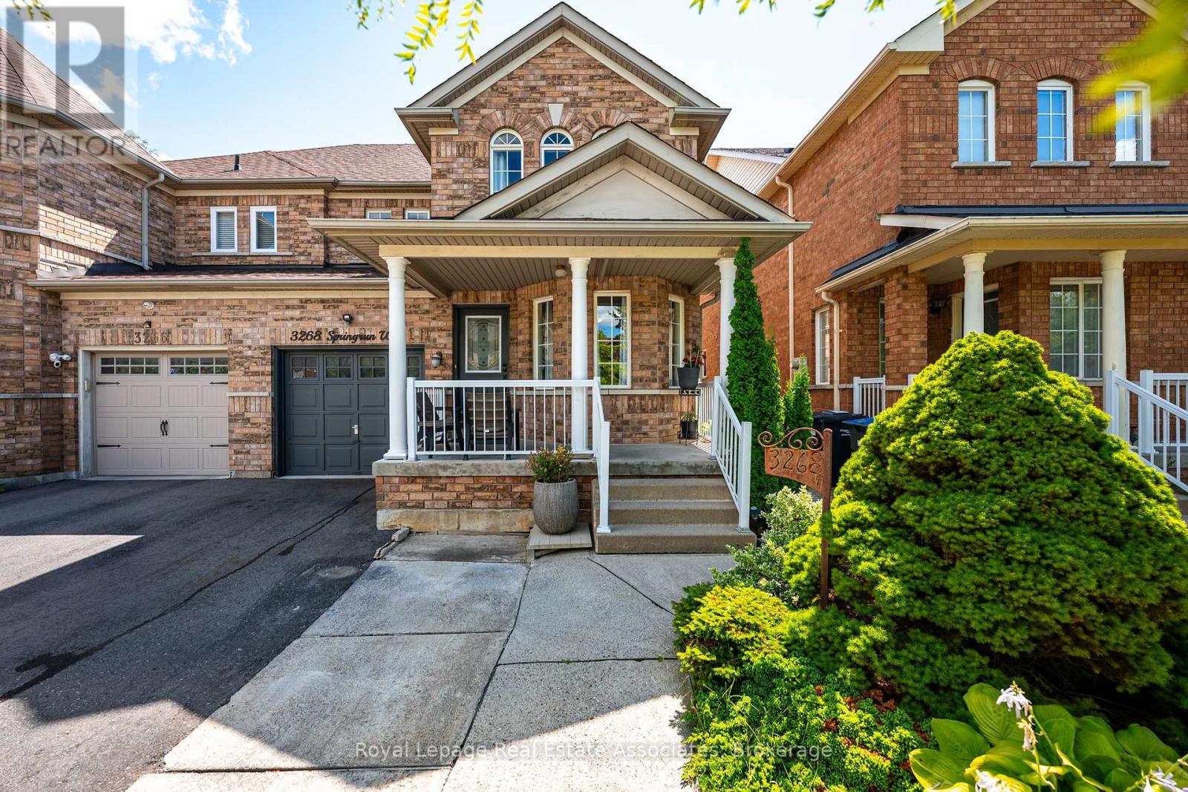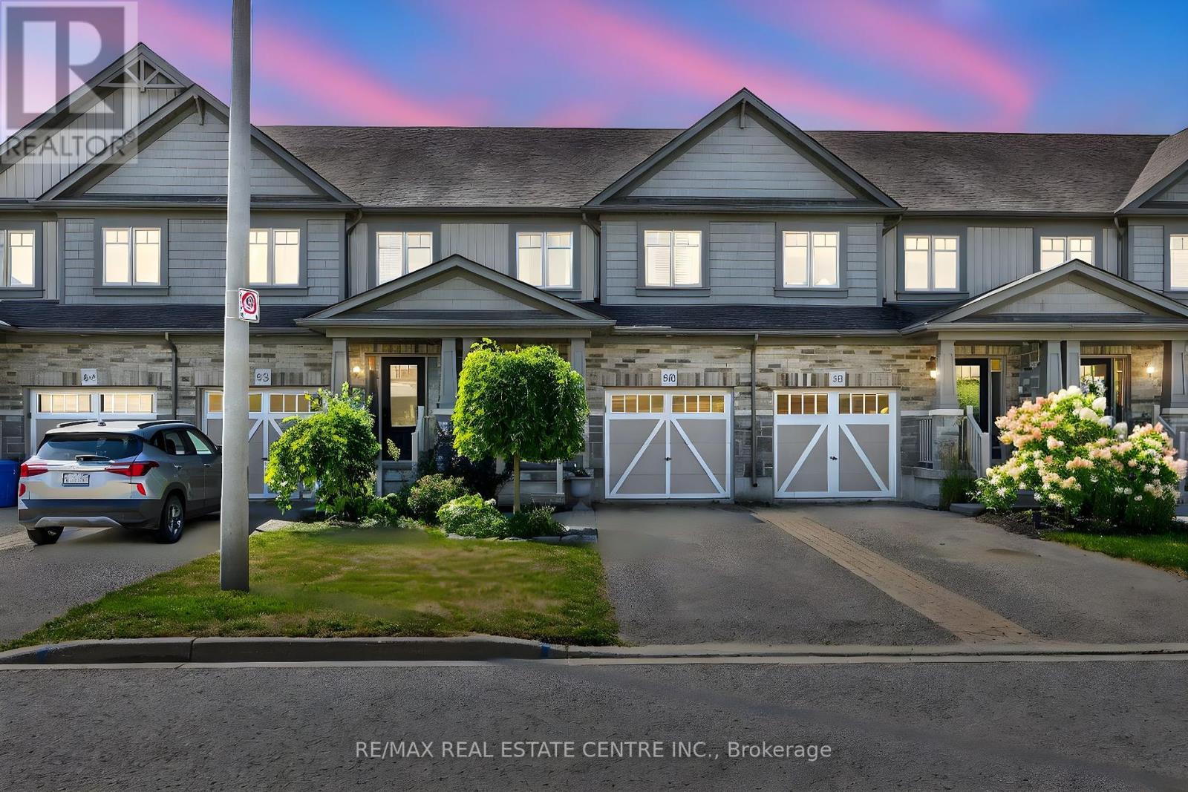36 Alderbury Crescent
Brampton, Ontario
Welcome to 36 ALDERBURY CRES., BRAMPTON: Stunning Beautiful Upgraded Home Located on 110' Deep Lot with Great Curb Appeal...Stone Patio Leads to Concrete Stone Front Porch with Walkway Features Living Room Combined with Dining Area Full of Natural Light Walks Out to Beautiful Landscaped Manicured Backyard with Stone Patio Perfect for Summer BBQs with Friends and Family...Outdoor Sauna with Gazebo and Storage Shed (8x12) Powered with Interior /Exterior Lighting Perfect for Outdoor Entertainment...Modern Upgraded Kitchen with Breakfast Bar...3 + 1 Generous Sized Bedrooms and 2 Upgraded Washroom... Partial Finished Large Basement with SEPARATE ENTRANCE Features Rec Room/Space for 2 Bedrooms/New 3Pc Full Washroom Perfect for Growing Family or Large Family with Potential for Extra Income...Basement Remodeling was started, Bathroom Complete, Extra Room and Functional Laundry Room, Functional Rec Room, Single Car Garage with Extra Wide Driveway with 3 Parking Space with Concrete French Curbs along Driveway Sides and Poured Concrete Walkway along side of the House...Upgrades Include: Hardwood Throughout the Main Floor; Quartz Counter Top/Backsplash , Pot Lights; Roof (2020); Front Door/Back French Door (2017); Windows (15 Years); Furnace/AC(2017); Driveway (2017), Newer Poured Garage Floor (2017), Garage Door (2020); Cedar Barrel Sauna (2010) with 8KW Electric Heater/60 AMP Sub Panel...Income Generating Property with Lots of Potential Close to All Amenities such as Schools, Go transit, HWY 410 & 407, Bramalea City Center and much more...Ready to Move in Beautiful Home (id:60365)
28 Poinsettia Place
Brampton, Ontario
This isn't just a house, its a lifestyle opportunity in one of Bramptons most sought-after pockets near Professor's Lake. With over 2,500 sq. ft of finished living space and a rare 4-level backsplit layout, this detached brick beauty offers the versatility of three units, all fully tenanted, making it a smart move for both investors and multi-generational families. Step inside the main 3-bedroom unit and you'll notice the warmth of laminate flooring, tray ceilings, crown moulding, and potlights throughout. The stylish living and dining rooms flow beautifully together, ideal for cozy family dinners or entertaining. The updated kitchen features modern cabinetry, tile floors, and laminate counters, giving it both style and practicality. Upstairs, the bedrooms are generously sized and filled with natural light, while downstairs, the separate 1-bedroom and 2-bedroom units offer their own private living areas. Each unit has its own entrance and kitchen, providing excellent privacy and flexibility. A shared laundry room (recently redone) adds convenience. The iron spindle staircase adds a refined touch, and each level has been thoughtfully updated over time, including a new AC (2024) and furnace (2018). Outside, the fully fenced backyard is perfect for weekend BBQs, gardening, or just letting the kids play. The two-car garage plus double driveway means theres plenty of parking, a rare find in many income properties. Professor's Lake is just steps away, offering walking trails, a beach, and a vibrant community centre. You're also minutes from schools, parks, bus routes, shopping, and the hospital, everything your tenants or family could need is right here. Whether you're looking to generate reliable rental income or need extra space for extended family, this home delivers the kind of flexible layout and prime location that doesn't come around often. (id:60365)
131 Brock Street
Oakville, Ontario
Welcome to Village West a boutique enclave of upscale freehold townhomes set in Oakvilles downtown core. This rare end-unit feels more like a New York loft than a traditional townhouse. With soaring 12-foot ceilings and loaded with huge windows throughout, the interior is defined by its sense of volume, openness, and sunlight. Where every room feels generous in scale and effortlessly connected. From the moment you step inside, youll notice the proportions: expansive principal rooms, wide hallways, tall door thresholds, and wide staircases with oversized landings. The dining room is truly grand, while the adjoining kitchen and family room are framed by a dramatic, sky-high coffered ceiling. The kitchen has been fully renovated, featuring high-end appliances, sleek finishes, and a layout designed for both everyday living and entertaining. Hardwood flooring runs throughout the home, complemented by two fireplaces and the convenience of a private elevator to every level. The double-car garage is oversized, providing not only secure parking but also ample room for storage. On the main level, a flexible office/sitting room overlooks the landscaped front and side gardens, where mature plantings and trees create privacy and a lush green outlook. On the third level, two very large bedrooms, each with its own ensuite, are generously proportioned making them a flexible space for various needs. The outdoor living is equally impressive. A 650 sq ft south-facing terrace offers a private retreat with enough room to entertain on a large scale or simply unwind in peace. The lower level extends the living space even further, perfect for a home gym, office, media room, or whatever suits your needs best. Village West is as practical as it is refined. This enclave is beautifully maintained, with a welcoming atmosphere and neighbours who take pride in their homes. All this and just steps to downtown Oakvilles shops, dining and the lakefront parks that make this location so desirable. (id:60365)
2313 Blue Oak Circle
Oakville, Ontario
Welcome to 2313 Blue Oaks Circle, an opulent 3+1 bedroom sanctuary nestled in Oakvilles esteemed Westmount community, situated on a tranquil dead end street. This exceptional residence spans approximately 3,000 sq ft of sophisticated living space, meticulously crafted with discerning upgrades and flawless finishes. Step into the inviting foyer, and enter the breathtaking main floor adorned with 9-ft ceilings, hardwood flooring, intricate crown moulding, elegant wainscoting, and expansive windows that amplify the homes splendor. The chef-inspired kitchen showcases quartz countertops, a central island, breakfast bar, and top-of-the-line stainless steel appliances, seamlessly flowing into the sunlit breakfast room with direct access to the serene backyard retreat. Outside, discover a heated saltwater pool, inviting hot tub, and a convenient gas BBQ area an entertainers paradise. Upstairs, the expansive primary suite awaits with a generous walk-in closet featuring custom organizers, complemented by a newly renovated spa-inspired ensuite (2024). Two additional bedrooms, a well-appointed bathroom, and a convenient laundry room complete the upper level.The finished basement offers added flexibility with a spacious recreational room, a dedicated office nook, an additional bedroom, and a stylish three-piece bathroom. Equipped with heating blankets on the lower roof, this home offers a maintenance-free and energy-efficient solution for warming the pool. Combined with a brand-new pool heater and dual heating systems, it ensures optimal comfort and extended enjoyment throughout the seasons. With proximity to exceptional schools, boutique shops, scenic trails, and essential amenities, this home epitomizes the perfect blend of luxury and lifestyle. (id:60365)
20 Histon Crescent
Brampton, Ontario
Welcome to this beautifully renovated detached home on a 25ft x 170ft pie-shaped lot in Brampton's desirable Madoc community. This move-in-ready property boasts a bright, open-concept layout with hardwood flooring and modern finishes throughout. The main level features a designer kitchen with quartz countertops, marble-pattern backsplash, high-gloss cabinetry, and stainless-steel appliances, seamlessly connected to a spacious dining area and a sun-filled living room with a walkout to a covered deck overlooking the deep backyard, perfect for entertaining or family gatherings. Upstairs, you'll find 3 bedrooms with mirrored closets and 3 updated bathrooms, along with its own separate laundry area for added convenience. The finished basement with a separate entrance offers a second kitchen, additional bedroom, full bath, and separate laundry facilities, making it ideal for extended family or rental potential. Enjoy peace of mind with major upgrades, including an updated roof, fresh exterior, and quality hardwood floors. Sitting on a premium lot with over 170 ft depth, the home also offers a private fenced yard, two storage sheds, and a garage with inside entry plus parking for 3+ cars. Located close to schools, parks, Hwy 410, shopping, and transit, this home combines style, comfort, and functionality, truly a must-see! (id:60365)
3268 Springrun Way
Mississauga, Ontario
Welcome to 3268 Springrun Way in the heart of Churchill Meadows, Mississauga. This immaculate, and spacious 4-bedroom, 4-bathroom semi-detached home is nearly 1,800 Sq Ft with an additional 900+ Sq Ft of fully finished basement space! Enjoy lovely curb appeal with a charming covered porch overlooking the well landscaped yard. This beautiful home features upgrades galore. Large 2'x2' tile throughout the main floor accompany a huge recently renovated Kitchen with quartz counters, touchless faucet, and high-end stainless steel appliances, as well as the Powder Room - each completed in 2023. The main level also hosts living and dining rooms, bright and spacious enough for all of your family functions. Make your way to the second level and along the way take in the beauty of a newly remodeled oak staircase with luxury glass panels, giving the space a modern luxurious feel. The second level boasts rich hardwood throughout, plenty of natural light, and 4 well appointed rooms. The primary suite is a treat; a large space to retreat to after a long day, with a 4-piece ensuite, separate shower and large tub, as well as a large walk in closet for all your storage needs. The finished basement with 3-piece bath is warm and inviting. Used as a family room, great for family movie night, a place for the kids to play, or use the extra room as a guest bedroom or gym. Added conveniences include main level laundry with direct access to the garage. Roof(2017), Gemstone soffit lights (2018), crown molding throughout the main and upper levels, and main level surround system adding a final touch to this home's ambiance. This fantastic semi-detached home in desirable Churchill Meadows, tucked away on a quiet street and conveniently close to Highways 403 and 407, public transit, hospitals, parks, community centres and essential plazas, Short Walk to elementary and secondary schools and grocery and all neighbourhood amenities is sure to impress. Book your private showings, today! (id:60365)
93 Crystal Glen Crescent
Brampton, Ontario
This beautifully updated freehold townhouse in Brampton's sought-after Credit Valley community is perfect for a growing family or first-time home buyers. With 3 spacious bedrooms, 4bathrooms, a finished basement and parking for 3 cars, it offers both comfort and practicality. The bright main floor boasts an open living and dining area, modern kitchen with Quartz countertops and stainless steel appliances, and a walkout to private backyard-ideal for family time or summer BBQs. Upstairs, the primary bedroom features a walk-in closet and ensuite, while the additional bedrooms provide space for kids and guests. Freshly painted, carpet-free and with greenery right across the street, this move-in -ready home combines style, convenience and a welcome community feel. (id:60365)
89 Crystal Glen Crescent
Brampton, Ontario
Gorgeous, Gorgeous Gorgeous.. This is a Beautiful corner/end unit free hold town house in a quiet peaceful neighbor -hood of Brampton . It boasts of a spectacular mind blowing front and backyard with a double door entry to this spacious 2400 sq ft home. This home is a showcase of sophistication and Ambiance. The Ambiance is both luxurious and inviting Each bedroom in this home is meticulously designed to offer both comfort and space. It is a prime example of fine living. Finished basement is a feather in the cap with 2 spacious rooms and a recreational room. Tons of upgrades----------seeing is believing, do not miss on this property. HOME IS WHERE YOUR HEART IS----THIS COULD BE YOURS!!!! I HAVE THE KEY'S !!!! (id:60365)
3407 Nighthawk Trail
Mississauga, Ontario
You fall in love with this elegant end-unit townhome that feels just like a semi and sits on a rare, oversized pie-shaped ravine lot! Nestled in a quiet, family-friendly neighbourhood, this 3+1 bedroom, 4-bathroom home is ideal for growing families or first-time buyers seeking space, comfort, and nature. Here's why this home is a must-see:(1) Ravine Lot Living: Enjoy ultimate privacy and nature views with no neighbours behind! Step out onto your newly built backyard deck and take in the peaceful sounds of the ravine and nearby walking trails.(2) Stylish, Open-Concept Main Floor: Bright and airy layout with pot lights, custom zebra blinds, a large living/dining area, and an extended chefs kitchen featuring quartz countertops, glass backsplash, and newer stainless steel appliances.(3) Spacious Upstairs: Three generously sized bedrooms and two full bathrooms, including a private ensuite in the primary bedroomperfect for everyday comfort.(4) Finished Basement In-Law Suite: Complete with a large great room, one bedroom, full bathroom, and kitchenetteideal for extended family, guests, or future rental income potential with a possible separate entrance.(5) Commuter-Friendly Location: Private garage, parking for up to 4 cars, and just minutes to Highways 403, 407, 401, and three GO Stations within 10 minutesyou cant beat this convenience! Bonus upgrades include: Furnace (2024), Roof (2021), Fridge & Range Hood (2023), LG Washer & Dryer (2025), Bosch Dishwasher, Smart Lock, dimmable switches, garage opener, and more. --->> A Perfect Blend of Nature, Comfort & Commuter Ease! <<--- (id:60365)
80 Preston Drive
Orangeville, Ontario
One of the nicest freehold towns in the area. Fully finished walkout basement with a 4 pc bath. This beauty backs onto green space and is very private. This gem sits in a very popular area and is close to amenities like parks, shopping, schools and walking trails. Finished on all levels with a walkout to park like setting will appeal to all demographics. Young families will love the value as it could carry for less than rent. (id:60365)
68 Marilyn Street
Caledon, Ontario
Top 5 Reasons You Will Love This Home: Beautifully designed 2-storey home flaunting updated elegant finishes inside and out, featuring a breathtaking kitchen showcased in LivingSpaces & LifeStyles magazine, four spacious bedrooms including a serene primary suite with a beautifully remodeled ensuite and a spacious walk-in closet, delivering both elegance and versatility. Thoughtfully designed with new engineered hardwood floors on the main level (2025), a refinished grand staircase updated with sleek metal pickets (2025), and a beautifully finished basement offering endless possibilities for relaxation and entertainment with ample storage, a convenient two-piece bathroom, and a large recreation room perfect for movie nights, lively get-togethers, or quiet escapes. Outside, a private backyard oasis boasts a sprawling 1,200 square foot deck overlooking peaceful greenspace with Boyces Creek running through it, ideal for summer barbecues, morning coffees, or starlit evenings, while an inground sprinkler system keeps the lush lawn vibrant with minimal maintenance required. A heated triple-car garage ensures winter comfort, and an extended driveway accommodates up to 12 vehicles, perfect for large families, overnight guests, or those who love to entertain on a grand scale. 3,310 fin.sq.ft. (id:60365)
16 - 745 Farmstead Drive
Milton, Ontario
Welcome to this stunning end-unit townhome in the desirable Willmott neighbourhood, offering 1,550 sq ft of thoughtfully designed living space. Backing onto serene greenspace, this home features parking for two vehicles plus visitor spots, an inviting open-concept layout, and stylish upgrades throughout. The kitchen boasts rich dark wood cabinetry, a herringbone tile backsplash, stainless steel appliances, stone countertops, and direct access to an extended deckperfect for entertaining. The bright living and dining area showcases hardwood floors, upgraded lighting, and a neutral palette that creates a warm, welcoming atmosphere. Upstairs, the primary suite includes a Juliette balcony and a beautifully renovated ensuite with a glass-enclosed shower, soaker tub, and dual vanity, while two additional bedrooms share a convenient main bath. The upper-level laundry room adds everyday ease, and the walkout basement with oversized windows offers endless potential for customization. With interior garage access, a main floor powder room, and modern finishes throughout, this townhome is the perfect blend of comfort and style. Roof (2023) (id:60365)













