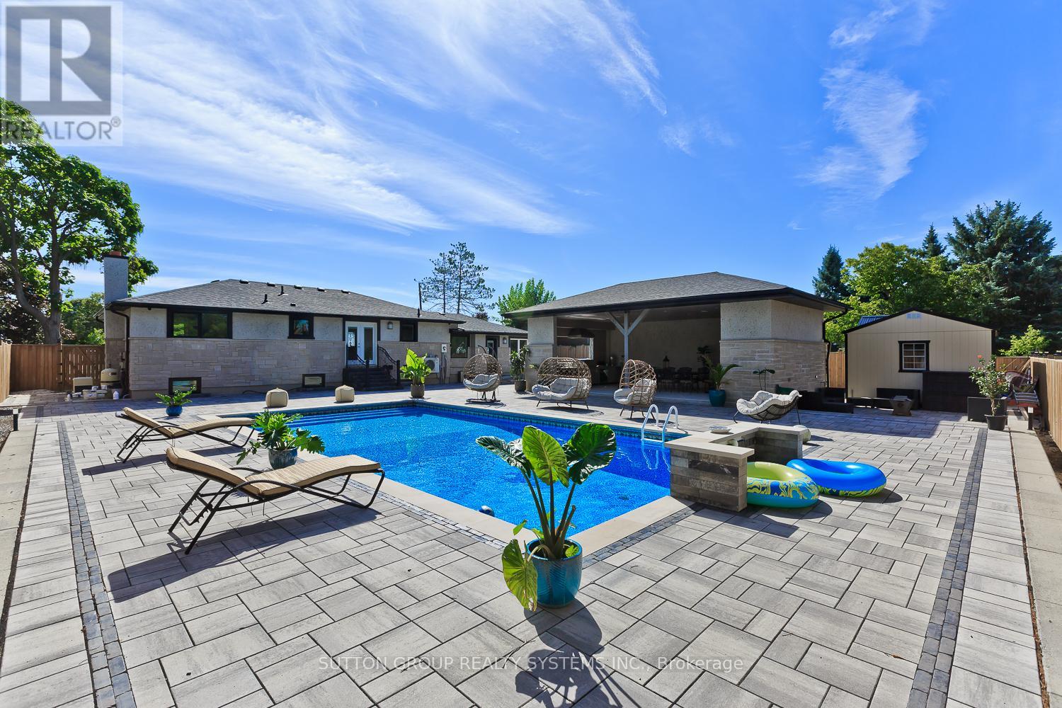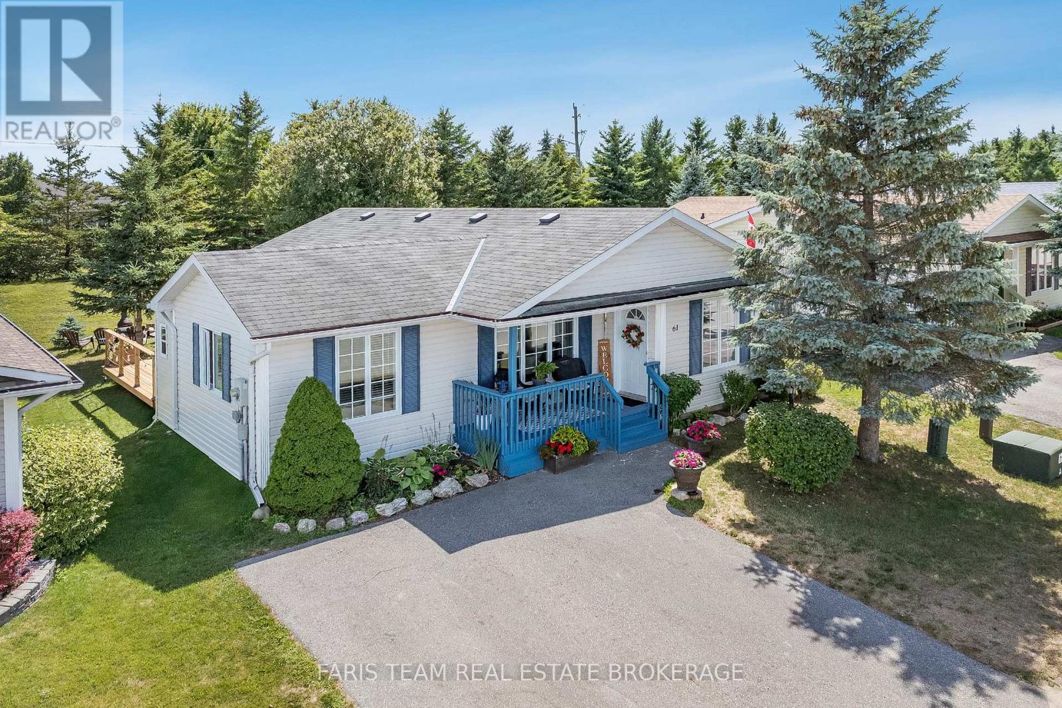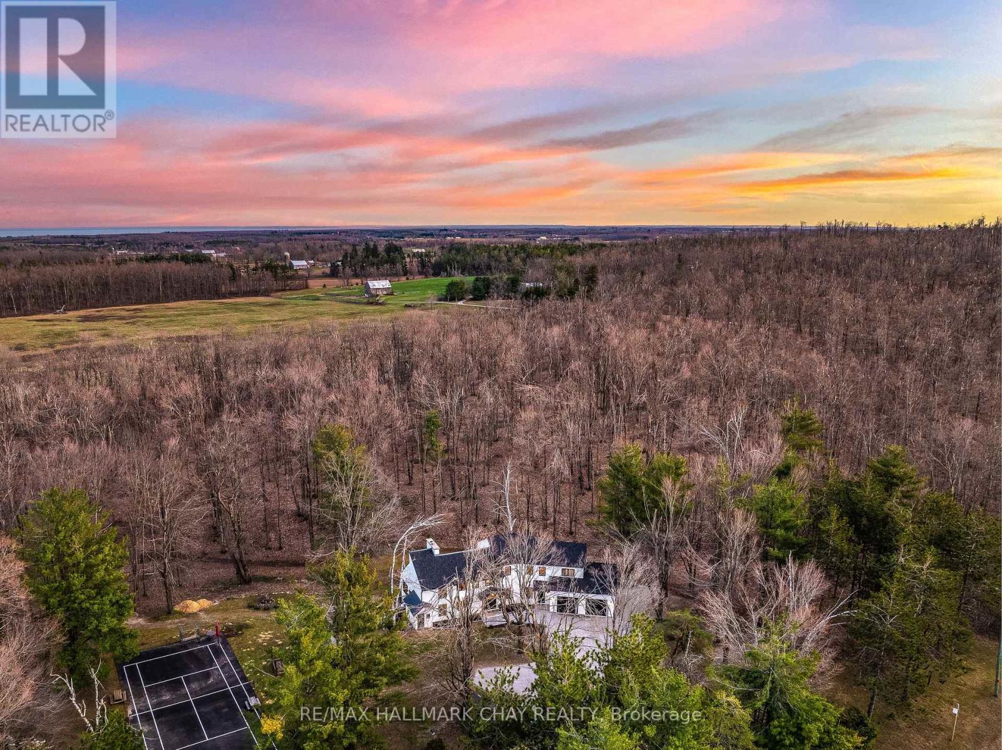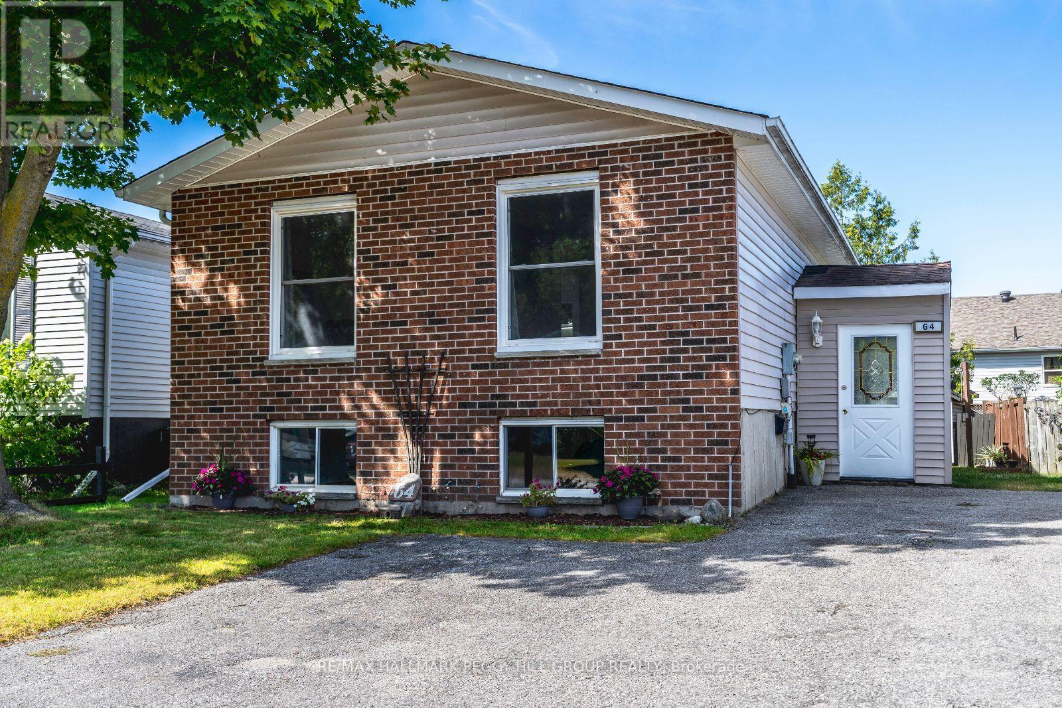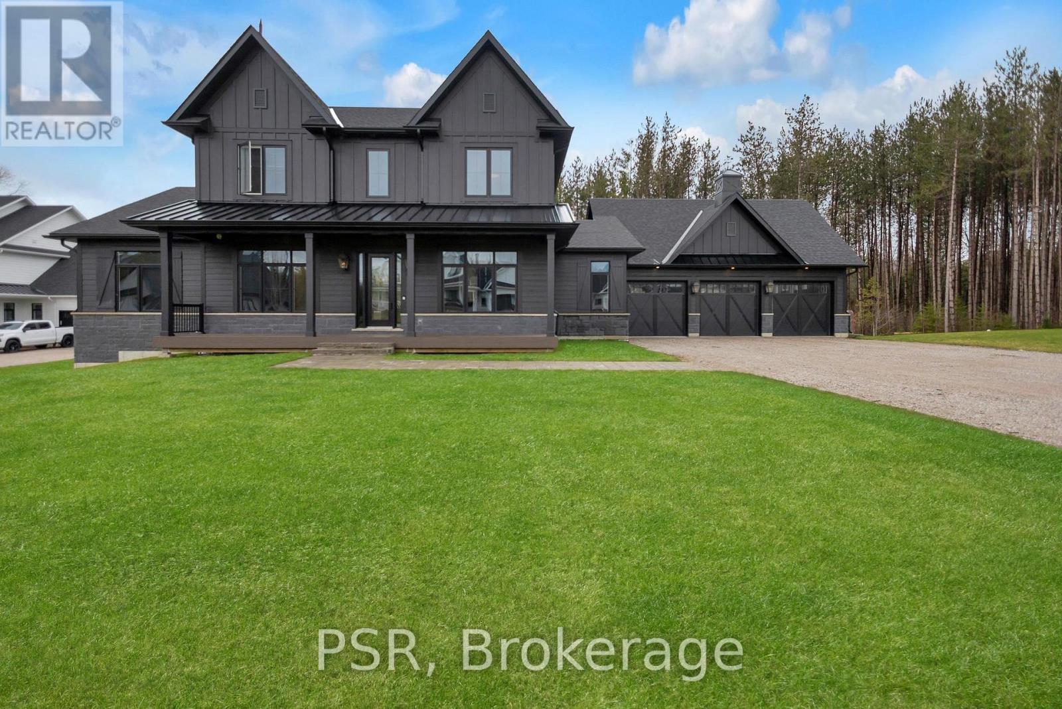197 Isabella Drive
Orillia, Ontario
Welcome home! This inviting property is the perfect place to put down roots, with a brand new stone patio and walkway that set the stage for easy outdoor living. Inside, the bright eat-in kitchen with stainless steel appliances is perfect for family meals and gatherings, while the spacious primary bedroom offers a relaxing retreat with a walk-in closet and beautiful ensuite. The convenience of an upper floor laundry makes daily living a breeze, keeping everything right where you need it. The backyard provides plenty of room for kids to play, summer barbecues, or cozy evenings around a fire pit. Just a short drive to the lake, you'll love having the water close by for family picnics and relaxing days on the shore. Conveniently located near schools, parks, shopping, and highway access, this home truly combines comfort, charm, and location everything your family has been looking for. (id:60365)
214 Ashford Drive
Barrie, Ontario
A Storybook Oasis in the Heart of the City. Once in a while, a property comes along that feels less like a house and more like a dream. 214 Ashford Drive, almost 2500 sqft of living space, is exactly that where every detail whispers luxury and family memories are waiting to be made.This fully renovated bungalow showcases over $600,000 in upgrades. Sunlight streams through new windows and doors, illuminating Italian porcelain, wide-plank hardwood, and a custom wood kitchen with quartz counters and premium appliances. Two main-floor bedrooms feature private ensuites, plus a powder room for guests. A separate entrance leads to a stunning in-law suite with two bedrooms, luxury bath, and a full second kitchen perfect for extended family or rental income.Step outside to a 100x150 ft resort-style lot. At its center, a 40 x 20 massive pool with 8-foot deep end and professional equipment sparkles under the sun. Beside it, a 600+ sq. ft. pavilion boasts appliances, a Bose sound system, and a 75 outdoor TV ideal for lazy afternoons or unforgettable gatherings.The grounds impress with a 7,000 sq. ft. interlock driveway for 8+ cars, a 25 x 16 storage building, 20 x 16 heated/insulated shed, lush landscaping, sprinkler system, and a secure fence ensuring privacy. Every upgrade has been thoughtfully added roof, soffits, limestone veneer, Lennox furnace, A/C, tankless water heater, central vacuum, and more offering comfort and peace of mind.Tucked in South East Barrie, you're minutes from schools, parks, shopping, the library, and the GO Train convenience meets community in a family-friendly setting.More than a home, this is a private resort, family retreat, and investment opportunity in one. Why drive to a cottage when you can live it daily?214 Ashford Drive isn't just a place to live it's where you dream, entertain, and belong. Your oasis is waiting. (id:60365)
61 Pennsylvania Avenue
Wasaga Beach, Ontario
Top 5 Reasons You Will Love This Home: 1) Discover the thoughtfully updated two-bedroom bungalow in the sought-after 55+ Park Place community in the heart of Wasaga Beach 2) Enjoy the light-filled, spacious design with expansive windows and warm hardwood and cork flooring creating an airy feel, complemented by a generous primary suite with an ensuite, a welcoming guest bedroom, and convenient main level laundry 3) Recent upgrades include stainless-steel appliances, quartz countertops, fresh paint, updated bathroom vanities, and new light fixtures 4) Outside, you'll find a generous lot with parking for two, a new deck, a private backyard, and a cozy firepit, perfect for relaxing in the sun or a night under the stars 5) Indulge in the resort-style amenities with access to a gym, an indoor pool, a library, and community events, just minutes from Georgian Bay sunsets. 1,251 above grade sq.ft. Visit our website for more detailed information. (id:60365)
1359 Old Barrie Road E
Oro-Medonte, Ontario
Highest Quality From Top To Bottom Over 5000SqFt Of Available Living Space, South Western Exposure Backyard. One Of A Kind "It Factor" Family Home on 37.83 Acres Surrounded By Forest! Fine Finishes Evident In Every Room With Top Notch Tastes Throughout. Main Level Features Gleaming Engineered Hardwood Floors, & Large Windows Allowing Tons Of Natural Sunlight & Picturesque Views. Chef's Kitchen With High End Stainless Steel Appliances Including Fulgor Milano Dual Gas Stove & Bosch Dishwasher ('22), Centre Island W/ Quartz Counters, & Wet Bar. Conveniently Combined With Dining Area Featuring Walk-Out To The Covered Wood Deck ('22) Overlooking Backyard! Gorgeous Living Room With Propane Fireplace Insert & Vaulted Ceilings With Wainscoting Easily Flows Into Sunroom & Office. Mudroom Features Heated Flooring, Access To Garage, Powder Room, & Laundry Room! Upper Level Boasts 4 Spacious Bedrooms, Primary Bedroom With Walk-In Closet, 3 Pce Ensuite Including Heated Flooring, Double Vanities, & Walk-In Shower! 2nd Bedroom With 3 Piece Ensuite, In Floor Heating, & Walk-In Closet! 2 Additional Bedrooms Perfect For Guests To Stay & 4 Pce Bathroom With In Floor Heating! Two Separate Basements Each Accessible From Main Level With In-Floor Heating & Separate Entrances. Main Basement Has In-Law Potential With Kitchen Cabinets Available, Bedroom, Living Area With Wood Fireplace Insert, & Additional Storage Space! Perfect For Additional Income Or Extended Family To Stay. Second Basement With Spacious Rec Room & W/O To Entertainers Dream Backyard With Landscaping & Interlocked Patios & Walk-Ways ('24). Plus Huge Tennis / Pickle Ball Court! Bonus Detached Garage / Workshop & Garden Shed! Fully Finished 662 SqFt Attached Garage With Heated Flooring, 12Ft Ceilings, & 10Ft Doors. New Septic (21). Well ('19). 200 AMP service + 100 AMP Pony Panel. New Hydronic Furnace ('22). Most Windows & Doors Replaced ('22). Full Roof Ice Shielding & Shingles ('22). 10 Mins To Orillia & 20 Mins To Barri (id:60365)
64 Telfer Road
Collingwood, Ontario
CHARMING FAMILY HOME OFFERING NATURE, CONVENIENCE, & CONNECTION - YOUR CHANCE TO OWN IN DESIRABLE SOUTH COLLINGWOOD! An incredible opportunity awaits in one of Collingwoods most sought-after family-friendly neighbourhoods! This linked, raised bungalow is ideally located on the quiet south side, just steps from parks, trails, schools, public transit, and basic amenities. Stay connected to it all with downtown, the waterfront, beaches, marinas, trails, shoreline lookouts, and the Collingwood Arboretum just minutes away. Outdoor lovers will appreciate the easy access to Blue Mountain Village and Ski Resort, Wasaga Beach, and surrounding provincial parks for endless year-round adventures. From the moment you arrive, you'll be drawn in by the homes inviting curb appeal, highlighted by a picture-perfect front tree, colourful garden beds, and a large driveway with space for four vehicles. The spacious backyard offers privacy and room to play, complete with a newer deck and gazebo for easy outdoor dining and relaxing. Step inside to a welcoming front foyer with walk-through access to the yard, and a sun-filled open-concept layout with oversized windows and a kitchen skylight that fills the space with natural light. The kitchen boasts premium stainless steel appliances, and flows effortlessly into the dining and living areas, providing the ideal space for connected family gatherings. The main level features two generous bedrooms, including a primary with a sliding glass walkout to the deck, a 4-piece bath, and the flexibility to convert to three bedrooms if desired. The lower level offers fantastic in-law suite potential with a bedroom, 3-piece bath, kitchen, laundry, and a versatile rec room. With forced air gas heating, central air conditioning, and flexible living space, this #HomeToStay is a standout choice for first-time buyers eager to plant roots in Collingwood - offering exceptional value, comfort, and exciting potential to grow! ** This is a linked property.** (id:60365)
72 Georgian Grande Drive
Oro-Medonte, Ontario
Welcome to Oro-Medonte's most coveted country estate community, where nature and luxury living converge. Nestled on a tranquil one-acre lot this newly built 6-bed, 6-bath residence showcases over 5,400 sq ft of thoughtfully designed living space, blending contemporary sophistication with timeless country charm. At the heart of the home, a chefs kitchen with dramatic black cabinetry, integrated premium appliances and an oversized island creates the perfect setting for family get-togethers. Expansive interiors are defined by soaring ceilings, sun-filled spaces and exquisite finishes throughout. The main-floor primary suite is a private sanctuary with a spa-inspired ensuite featuring a steam shower and a boutique-style walk-in closet. Upstairs, three additional bedrooms, media lounge and heated bathroom floors ensure comfort for all. The fully finished lower level offers a gym, rec room, office and two additional bedrooms, with plenty of natural light. Modern conveniences are seamlessly integrated, including smart-home tech, dog wash station, EV charger, extra-deep garages, and a sprawling deck overlooking the natural landscape. Life in Braestone extends beyond the home - Everything is designed for a simpler yet refined way of life. You can walk, bike, or cross-country ski along community trails, enjoy tobogganing and skating in winter, or summer baseball on Braestone's own playing field. Annual traditions include maple sap collection at the sugar shack, along with harvests around the communal fruit orchard and kitchen garden. Located on 566 acres of private, tranquil land, Braestone feels worlds away yet perfectly connected - just minutes to golf, dining, skiing and a short drive to Barrie and Orillia, or Toronto in just over an hour. Arriving here is an experience in itself: a winding country road beneath a leafy canopy past horse paddocks and entrance through a stone gateway. This is luxury country living modern, connected, and deeply rooted in community and nature. (id:60365)
63 Osprey Ridge Road
Barrie, Ontario
Beautifully Updated Gregor-Built Raised Bungalow In A Prime Family-Friendly Neighbourhood, With Schools And A Park Just Steps Away. This Turn-Key Home Has Been Extensively Updated Inside And Out. Including Newer Kitchen Cabinets w/Large Centre Island, Quartz Countertops, Custom Backsplash & Stainless Steel Appliances. The Open-Concept Main Level Showcases A Large Living & Dining Room, Large Primary Suite, Alongside Two Additional Bedrooms And Modern Four-Piece Bath. The Fully Finished Lower Level Adds Even More Living Space With A Fourth Bedroom, Office, Second Full Bath & Large Rec Room Perfect For Entertaining Or Enjoying With Family. Additional Upgrades Include Fresh Paint Throughout, New Broadloom In Bedrooms & Updated Bathrooms. All The Majors Have Been Replaced Including New Windows, Roof, Front Door & Newer Garage Door. Fully Fenced Corner Lot Offers A New Oversized Deck & Landscaping. Within A Short Drive or Walk To North Barrie Crossing Shopping Centre, Fine Dining, Georgian Mall, Grocery Stores, RVH & Georgian College. Easy Access to Highway 400 For Commuters or Travelling North To The Muskoka's. Enjoy This Home Worry Free For Years To Come!! Upgrades: Windows '24, Front Door '24 Heat Pump '24, Furnace '23, Newer Garage Door, S/S Appliances, Upgraded Washrooms, New Broadloom, Fresh Paint, Water Softener (Owned), Roof '20 (id:60365)
19 Oakridge Drive
Barrie, Ontario
BEAUTIFULLY MAINTAINED 5-BEDROOM GEM IN OLD SUNNIDALE WITH A TRANQUIL FOREST BACKDROP! A rare opportunity awaits in the coveted Old Sunnidale neighbourhood, just steps from the natural beauty of Sunnidale Park with its arboretum, walking trails, playground, open green spaces, and forested surroundings. Enjoy unmatched convenience with schools, parks, dining, public transit, a community centre, and daily essentials all within walking distance - plus quick access to Highway 400 and just minutes to Barrie's vibrant waterfront, featuring beaches, shoreline trails, and lively downtown events. Set on a peaceful lot with no rear neighbours and backing onto a tranquil stretch of forest, this home offers exceptional privacy and serene outdoor living. The beautifully landscaped yard showcases mature trees, colourful gardens, and an expansive deck and patio with multiple areas to relax or entertain. An oversized driveway combined with an attached two-car garage provides effortless parking for up to eight vehicles - perfect for families, guests, or hobbyists alike. Inside, the renovated eat-in kitchen shines with contemporary finishes, breakfast bar seating, a bright breakfast area, and a walkout to the patio. The inviting family room features a natural gas fireplace and a second walkout, creating a warm and versatile gathering space. Upstairs, you'll find four generous bedrooms, including a spacious primary suite with a walk-in closet and private ensuite, complemented by a stylish main 4-piece bath. A convenient main floor powder room and a fully finished lower level with a large rec room, additional bedroom, full bath, and ample storage space complete the layout. Meticulously cared for with every detail thoughtfully maintained, this standout #HomeToStay exudes pride of ownership and is ready to impress from the moment you step inside! (id:60365)
48 Iroquois Crescent
Tiny, Ontario
Step into an unparalleled blend of elegance and natural beauty with this brand-new custom-built raised bungalow, designed to provide a sanctuary for nature enthusiasts and luxury seekers alike. Tucked away on a cedar-tree-lined property, this home offers a private haven just moments away from pristine beaches, vibrant marinas, and the breathtaking landscapes of Awenda Provincial Park.This three-bedroom open concept masterpiece boasts engineered hardwood flooring throughout and a dream kitchen thats an entertainers delight. Featuring stainless steel appliances, opulent gold hardware, a quartz countertop center island with an integrated sink, and an abundance of space. This kitchen sets the stage for culinary creativity and memorable gatherings. The great room dazzles with its intricate waffle ceilings and cozy electric fireplace, creating a sophisticated yet inviting atmosphere.The luxurious primary suite takes indulgence to the next level with multiple walk-in closets and an ensuite bathroom that rivals a five-star spa. Marble floors, a deep soaker tub, and a rainfall shower evoke pure serenity, offering you the ultimate in relaxation. *INCOME POTENTIAL* with full unfinished walk-up basement that has a separate entrance, cold cellar and rough-in for bathroom. Surrounded by the wonders of nature and just a stone's throw from your deeded beach access, this cedar-shrouded paradise is your ticket to a lifestyle that seamlessly balances tranquility and refined living. (id:60365)
114 Chieftain Crescent
Barrie, Ontario
Beautiful home with lower level that will surprise. If you need extra bedrooms for family or visiting family or friends then this is a must see home. Consider this beautifully maintained 3+2 Bedroom 3 bathroom home over 2100 sq ft. Located in prime location of Allandale with 49.22 ft X 156.63 ft deep amazing private yard, easy access to schools, shopping & Highways just minutes from Barrie's waterfront. Eat-in kitchen has w/o to side deck where natural gas BBQ awaits your grilling talents. If you need home office space, it has its own w/o to deck & yard,ideal space if you work from home or use as a guest suite. Spacious family room impresses with soaring 9ft ceilings & cozy gas fireplace. Lower bathroom's soaker tub provides a spa-like retreat Throughout the home you'll find carpet free flooring for easy maintenance and a sleek, contemporary look. Minimal stairs in this backsplit with only 5 to upper and 9 to lower/basement level similar to a bungalow. Tons of storage in this split level. Bonus space with no need to duck if under 6ft tall. The back yard offers amazing privacy in the city with mature trees and offers a perfect spot for gardening, relaxing on shaded deck & summer cookouts & entertaining. Extra-deep garage is not just for parking; it has room for a workshop, perfect for hobbyists or extra storage needs. Furnace 2023, shingles 2017, A/C 2022, No rental equipment, parking for 5 cars. (id:60365)
5580 Penetanguishene Road
Springwater, Ontario
ESCAPE TO ORR LAKE FOUR-SEASON FUN WITH 110 FT OF SHORELINE, A DOCK & MULTIPLE OUTBUILDINGS! Get ready to live the waterfront dream on Orr Lake with 110 feet of clean, shallow shoreline and incredible west-facing views for sunsets youll never forget! Set on a deep 241-foot lot with over half an acre to enjoy, this four-season bungalow is positioned closer to the water than most, offering unbeatable lake views from multiple rooms and a bright, open-concept interior thats as charming as it is functional. Whether you're hosting friends or soaking up the serenity, you'll love the indoor-outdoor lifestyle with three decks, a gazebo, a dock, a sitting deck at the waters edge, and even a super cute lakeside chapel/change room for storage and getting ready to dive in. The inviting kitchen features warm cabinetry, breakfast bar seating, and clear sightlines into the living and dining rooms, while built-in cabinets and shelves add character and neutral tones keep the vibe relaxed and welcoming. The main level offers two bedrooms including a primary with a double closet, while the upper-level loft space or potential third bedroom is perfect for play, creativity, a hobby nook, or added storage. The finished basement offers even more space with a large rec room made for games, movie nights, and rainy-day fun, plus a third bedroom for guests. A bonus bunkie with built-in bunk beds makes hosting easy. Set on a municipally maintained road, just a short walk to the Orr Lake General Store and LCBO, with year-round recreation including swimming, kayaking, boating, skating, snowshoeing, and Orr Lake Golf Club nearby, and under 20 minutes to Barrie. Why settle for ordinary when you can wake up to lake views and live the cottage dream all year long? (id:60365)
8 Chestnut Lane
Oro-Medonte, Ontario
PRESENTING 8 Chestnut Lane - an exceptional custom-built bungalow nestled in a quiet, prestigious neighbourhood of Horseshoe Valley. This elegant brick and stone residence blends timeless architecture with serene natural beauty, offering refined living in one of Oro-Medonte's most desirable communities. Set on a professionally landscaped 165' deep lot, the grounds are a private oasis with mature trees, vibrant gardens, expansive deck, and shaded patios - perfect for outdoor entertaining and relaxation. Inside, the grand foyer welcomes with architectural statements - soaring ceilings, accent windows, natural light. The open-concept chef's kitchen features granite countertops, custom cabinetry, and premium appliances and sets the stage for culinary excellence. Striking marble-accented two-sided gas fireplace anchors the living room with warmth and sophistication. Stunning etched glass dividing walls allow natural light to flow, while defining seating areas and conversation zones. The main level offers 3 spacious bedrooms, including a private primary suite with spa-inspired ensuite and generous closets. A separate guest wing includes two bedrooms and a full bath. The versatile den is ideal for a guest room, home office, media room, or studio. The fully finished lower level boasts 10' ceilings, a second kitchen, games room, full bath, and 5 additional bedrooms - perfect for extended family or for hosting guests. Premium upgrades include renovated bathrooms and laundry, NTI heating system, radiant floor heating, dual-zone climate control, air exchangers, and an upgraded roof with T-Rex eavestroughs and leaf guard. The oversized 3-car garage includes a bonus rear access door. Ideally located between Barrie and Orillia, with easy access to commuter routes, top schools, healthcare, shopping, dining, and year-round recreation. Prestigious Location. Timeless Design. Unrivaled Privacy. This is more than a home - it is a lifestyle of luxury, connection, tranquility. (id:60365)


