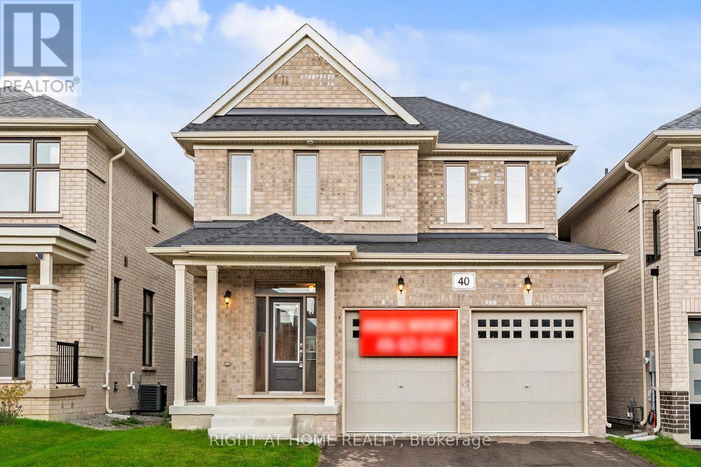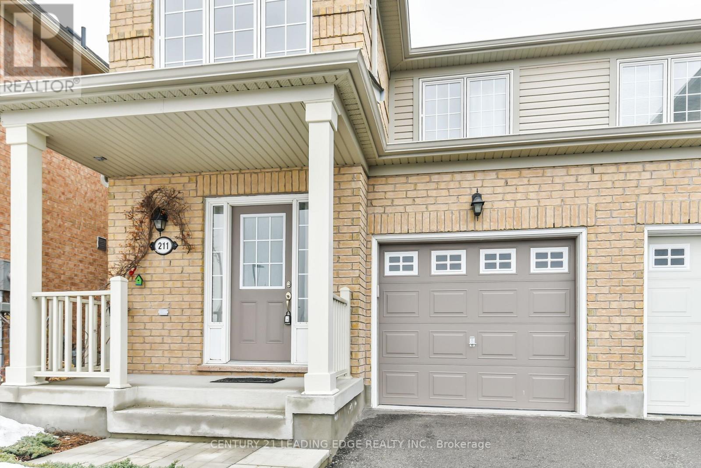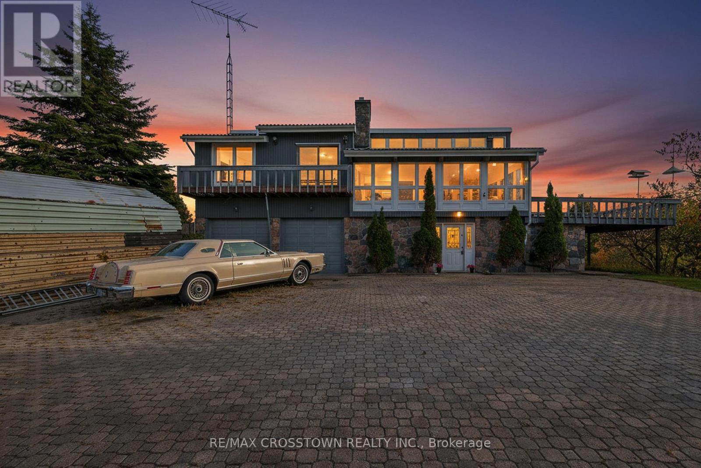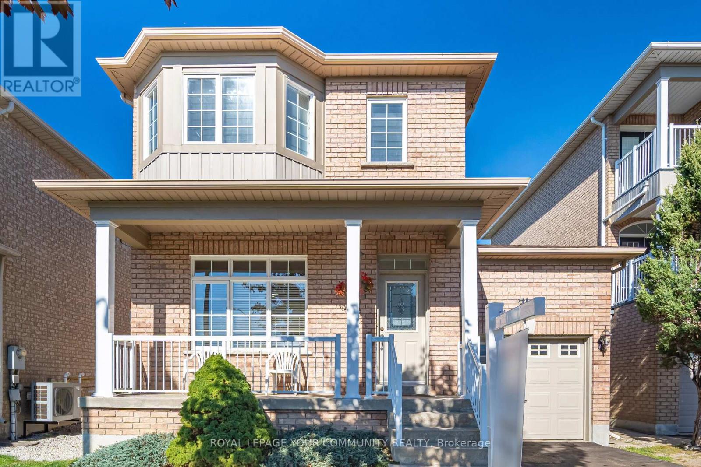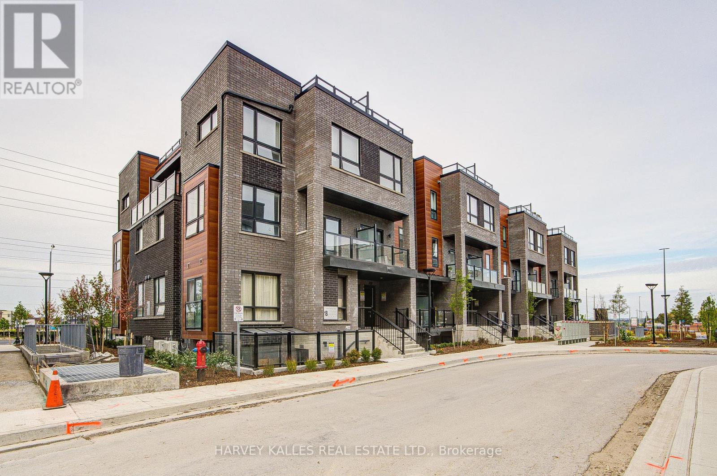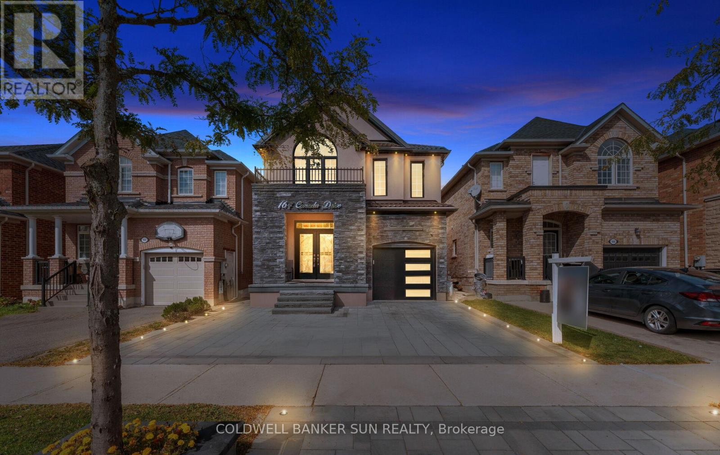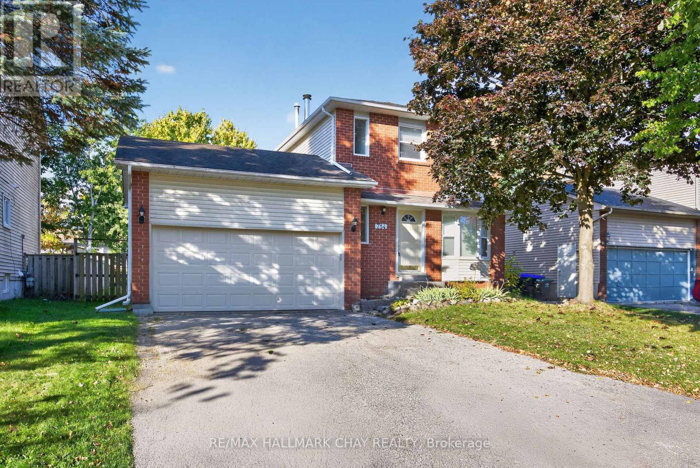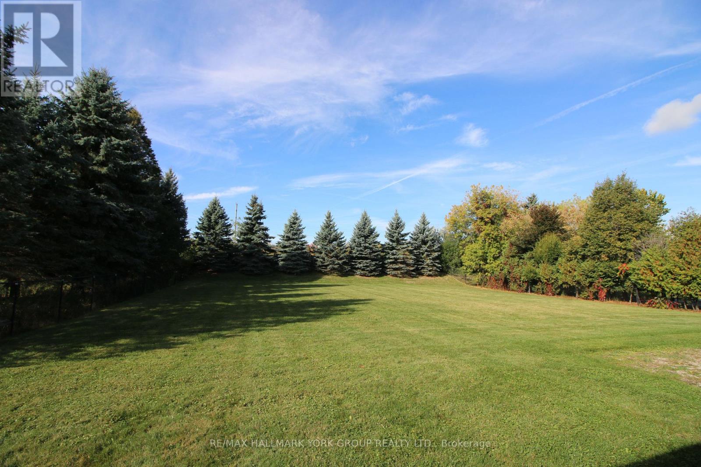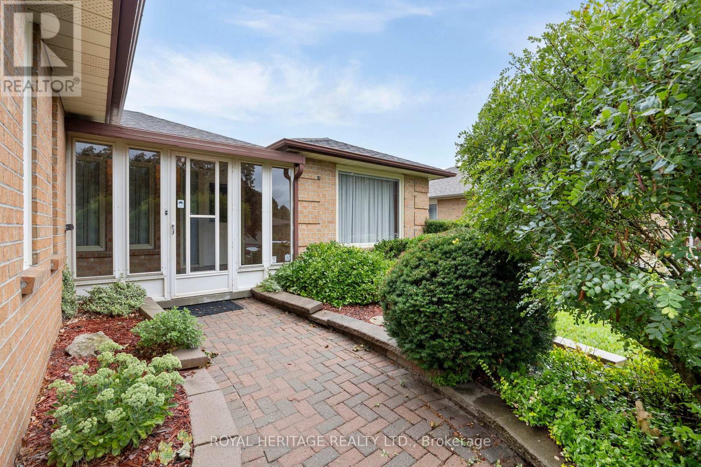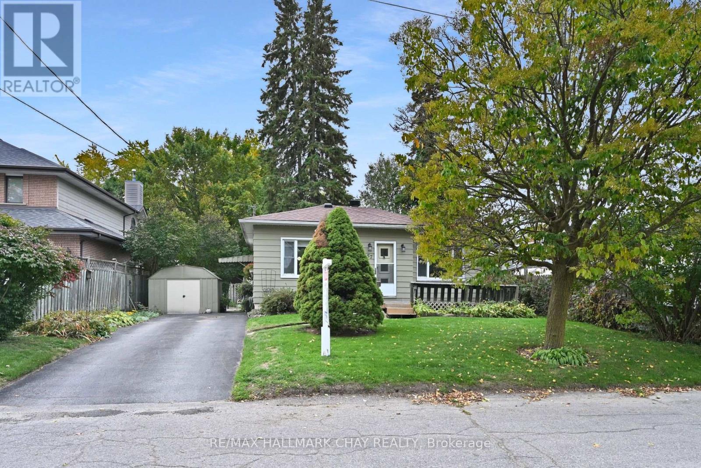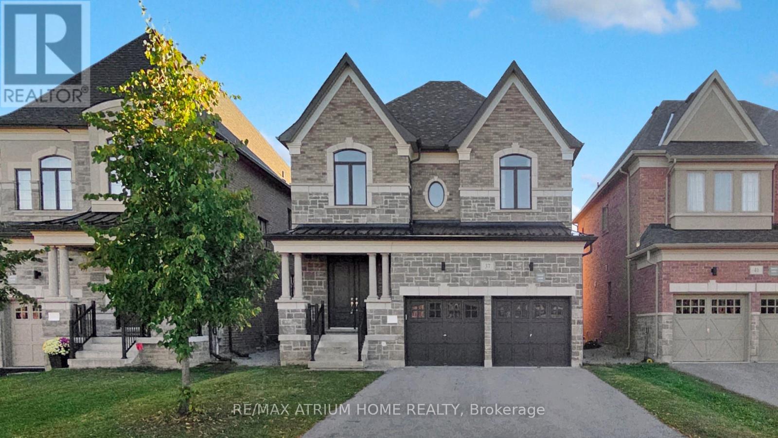40 Ainslie Hill Crescent
Georgina, Ontario
Welcome Home! This is a rare opportunity to enjoy life in Sutton, just minutes from Lake Simcoe! Welcome to this absolutely unique, light-filled 3-bedroom detached home, where modern comfort meets elegant design.The bright, contemporary kitchen showcases custom cabinetry, double stainless steel sink, granite countertops, stylish backsplash, ceramic flooring, and a separate pantry. The breakfast area opens to a sunlit deck, featuring a breakfast bar that flows seamlessly into the spacious living room perfect for family gatherings.Enjoy relaxing evenings by the large gas fireplace, framed by a stunning picture window overlooking the backyard. The open-concept dining area offers another large window, creating a bright and welcoming space.The primary bedroom features a luxurious 5-piece ensuite with freestanding tub, quality vanity cabinetry, and beautiful countertops, along with a large walk-in closet. Additional highlights include 9 ceilings on the main floor, 8 ceilings on the second floor, upgraded ceramic tiles and hardwood flooring, smoke and carbon monoxide detectors, and an electric car charger.This newly built home offers the perfect blend of modern style and small-town charm. Property taxes not yet assessed. (id:60365)
211 Weldon Road
Whitchurch-Stouffville, Ontario
Beautiful semi-detached 3 bedroom home in excellent condition, meticulously clean, light-filled, fully equipped with newer stove and fridge. Perfect central location close to Main Street and Downtown Stouffville with all the amenities, shopping, and entertainment you could ever want, back yard with Beautiful views of open green space. Hardwood floors throughout, oak staircase, Walk-in master closet. Fully equipped with appliances, Garage Access From Home. schools nearby, public transit, close to HWY 404 to Toronto, HWY 407 and 48, and near GO Train station to downtown Toronto. (id:60365)
3971 12th Line
Bradford West Gwillimbury, Ontario
Welcome to your dream Country Estate in Bradford Ontario. Peaceful private and spectacular endless views. Custom built home with architecturally vaulted beams ceilings, sunken living room, multiple walkouts, wall to wall window, floor to ceiling crafted natural stone fireplace with impressive calved stone mantal, captivate views of your own beautiful 100x200 ft pond. This pond is 12 feet deep, spring fed a nature's paradise full of fish and visiting wild life. Live on 4 acres with apple trees, perennials, large trees across from conservation land. walking the property will unfold all the added interest. large workshop with double car garage, trailer for storage, large metal outbuilding for tools, toys, ATVs, snowmobiles. 3 driveways, fantastic to store motor-homes, transport truck, work vehicles a like. Main property consist of 2 lots that most would combined into 1 massive lot. Possibilities are endless. Come and enjoy planning your vision on the wrap around deck as you watch the magnificent sunset. (id:60365)
227 Inverness Way
Bradford West Gwillimbury, Ontario
Welcome To This Show-Stopping, Sun-Filled Corner Lot Property. Beautifully Upgraded 5-Bedroom, 4-Bath Executive Residence In The Highly Coveted Green Valley Estate.This Spacious Home Boasts Luxurious Living Space, With 9-Foot Ceilings On The Main Floor, The Interior Is Elevated By Premium Finishes And Elegant Upgrades Throughout.The Open-Concept Kitchen Features Quartz Countertops, A Matching Backsplash, A Large Central Island, A Breakfast Area, And A Walk-Out To The Backyard Perfect For Entertaining. Hardwood Flooring Flows Seamlessly Across The Main Level, Complemented By Modern Pot Lights And An Elegant Oak Staircase That Adds Architectural Charm And Timeless Appeal.The Primary Retreat Showcases A Spa-Like 5-Piece Ensuite With A Stand-Alone Bathtub, An Oversized Walk-In Closet, And A Large Picture Window. All Five Generously Sized Bedrooms Are Filled With Natural Light And Offer Ample Living Space. Quartz Countertops Grace Every Bathroom, While Thoughtful Design Touches Enhance Every Corner Of The Home.Located In A Prime Area, This Residence Is Just Minutes From Schools, Parks, Recreation Centres, Highway 400, Grocery Stores, Restaurants, And A Major Shopping Mall. (id:60365)
264 America Avenue
Vaughan, Ontario
Great Location! Great Value! Your opportunity to own your own DETACHED Freehold. Welcome home to a place where your next chapter begins. Perfect for first-time buyers, downsizers or those moving up from condo-living. This charming home offers comfort, convenience, and a true sense of belonging. Centrally located near shopping, parks and everyday amenities. It's ideal for anyone seeking a balanced lifestyle in a great neighborhood. Warm, inviting, and move-in ready - this is where your new memories are waiting to be made. 3 beds, 3 baths, well maintained, freshly painted, meticulously maintained inside and out. (id:60365)
28 - 18 Lytham Green Circle
Newmarket, Ontario
Direct from the Builder, this townhome comes with a builder's Tarion full warranty. This is not an assignment. Welcome to smart living at Glenway Urban Towns, built by Andrin Homes. Extremely great value for a brand new, never lived in townhouse. No wasted space, attractive 2 bedroom, 2 bathroom Includes TWO parking spot and TWO lockers, Unit # 538,539,. Brick modern exterior facade, tons of natural light. Modern functional kitchen with open concept living, nine foot ceiling height, large windows, quality stainless steel energy efficient appliances included as well as washer/dryer. Energy Star Central air conditioning and heating. Granite kitchen countertops. Perfectly perched between Bathurst and Yonge off David Dr. Close to all amenities & walking distance to public transit bus terminal transport & GO train, Costco, retail plazas, restaurants & entertainment. Central Newmarket by Yonge & Davis Dr, beside the Newmarket bus terminal GO bus (great accessibility to Vaughan and TTC downtown subway) & the VIVA bus stations (direct to Newmarket/access to GO trains), a short drive to Newmarket GO train, Upper Canada Mall, Southlake Regional Heath Centre, public community centres, Lake Simcoe, Golf clubs, right beside a conservation trail/park. Private community park, dog park, visitor parking, dog wash station and car wash stall. Cottage country is almost at your doorstep, offering great recreation from sailing, swimming and boating to hiking, cross-country skiing. The condo is now registered. (id:60365)
164 Canada Drive
Vaughan, Ontario
Absolutely Charming & Extensively Upgraded, one of a kind home! 4+1 Bed & 3 Bath, Fully Detached in the coveted Vellore Village! Location, Location, Location! This home has been highly upgraded with thousands spent on the exterior, including a Metal Roofing System (2024), Stucco Elevation Upgrade throughout front/side/back of home (2024), Fully Interlocked Extended Driveway, and Backyard, with pot lights in ground throughout. Making your way inside you are greeted to approximately 3000+ sq ft of total living space, with a functional & open concept layout, 9 ft ceilings, separate family, dining, and living room, with no carpet in the home. Hardwood throughout the main floor, oak staircase, upgraded and extended kitchen cabinets in your eat-in kitchen, which walks out to your oasis-like & Private patio backyard. Heading upstairs you are greeted to 4 full sized bedrooms, Primary room offers a walk-in closet and 4 Piece Ensuite. The basement has been fully finished, with a separate kitchen, and open concept living area, custom fireplace and wall designs, amazing finishes throughout. The oversized driveway, can park up-to 4 cars. This home is turn-key and ready for you and your family Minutes To major Highways. Shopping, Restaurants, Cafe's, Schools, Parks And Trails! (id:60365)
714 Candaras Street
Innisfil, Ontario
Pride Of Ownership! Beautifully Maintained & Completely Updated In 2025, Spacious 3 Bedroom, Two-Storey Home Nestled On Large 50 x 130 Ft Lot In Family-Friendly Community In Sought After Alcona! With Over 1,700+ SqFt Of Available Living Space, Main Level Features New Vinyl Flooring & Upgraded Trim Throughout (2025). Newly Updated Kitchen (2025), Boasts Stainless Steel Appliances Including New Fridge & Dishwasher (2020), With Granite Counters & Backsplash, Extended Counter Space, & Dining Space With Large Window. Cozy Living Room Has Pot Lights, Large Windows, Walk-Out To Backyard Deck, & Beautiful Wood Fireplace! Perfect Layout For Hosting With Ease For Any Occasion. Updated Staircase With New Carpet & Railing (2025) Leads To Upper Level With Updated Vinyl Flooring (2025) & 3 Spacious Bedrooms. Primary Bedroom Has Double Closet Space, Ceiling Fan, Large Windows, & Overlooks Backyard. 2 Additional Bedrooms Each Have Large Closets & Windows! Unfinished Basement Is Awaiting Your Personal Touch & Is Perfect Space For A Rec Room Or Additional Hangout Space! Fully Fenced & Private Backyard Features Double Tiered Deck With Gazebo, Fire Pit, & Tons Of Green Space & Mature Trees! Double Car Garage With New Doors & Auto-Openers (2025), Plus Additional Driveway Parking Space With No Sidewalk! Recent Upgrades Include: Main & Upper Level Flooring & Trim (2025), Most Windows Updated (2022-2024), New Fridge & Dishwasher (2020), New Sliding Door To Backyard (2024), Freshly Painted Throughout (2025), New Garage Door & Auto-Openers (2025). Nestled In Prime Location Minutes To Leonard's Beach & Lake Simcoe, Restaurants, Grocery Stores, Schools, Parks, Recreation Centres, & Short Drive To Highway 400! Perfect Space To Grow Your Family! (id:60365)
175 Treegrove Circle
Aurora, Ontario
An Exceptional Opportunity In One Of Aurora's Most Prestigious Neighbourhoods. Set On A Spectacular 115' x 220' Lot (Nearly 0.6 Acres, One Of The Largest Lots On The Street!), This Property Offers The Rare Chance To Design & Build Your Custom Dream Home (Or Renovate & Add On To The Existing Home) Amid A Landscape Of Mature Trees & Executive Estates. Enjoy A Flat, West-Facing Lot Surrounded By Stately Residences On Half-Acre Properties. This Is A Setting Where Architectural Vision Comes To Life, Offering Privacy, Space, & The Perfect Canvas For A One-Of-A-Kind Luxury Build. Located On Treegrove Circle, In Aurora's Sought-After Hills Of St. Andrew's, Residents Enjoy A Quiet, Family-Friendly Community With Quick Access To Top-Rated Schools, Parks, & An Extensive Network Of Walking & Biking Trails That Weave Through The Neighbourhood's Natural Landscape. St Andrew's Boys School & St Anne's Girls School Are Both Just A Few Minutes Away, With The Country Day School, Pickering College, Villanova College & More Just A Few Minutes Further! All This Plus Quick Access To Aurora's Vibrant Shops, Restaurants, Golf Clubs, & Highway 404/400 For Easy Access To Toronto & Cottage Country. A Rare Opportunity - Build Without Compromise In One Of Aurora's Most Coveted Enclaves! (id:60365)
81 Ewen Drive
Uxbridge, Ontario
Nestled in a mature, family-friendly neighbourhood, this charming 3+1 bedroom lovingly maintained brick bungalow offers the perfect blend of space, privacy, and comfort. Surrounded by lush trees and beautifully landscaped grounds, you'll love the tranquility of suburban living all while being just minutes from top-rated schools, parks, shopping, and local amenities. Step inside through the enclosed front entrance, providing a warm and practical welcome. Enjoy a bright eat-in kitchen, gleaming hardwood floors, and a spacious family room with a cozy fireplace ideal for gatherings or relaxing evenings. The fully finished basement offers even more living space, perfect for a growing family, home office, or guest suite. This much-loved home truly has it all - comfort, charm, and room to grow! This property is ready to move right in. Some photos virtually staged. (id:60365)
57 Nelson Street E
New Tecumseth, Ontario
Welcome home to this charming 2-bedroom, 2-bathroom bungalow perfectly situated in the heart of Alliston. Well-kept and move-in ready, this home is just waiting for your personal touches! Step inside to find a bright, open living room filled with natural light and an eat-in kitchen ideal for casual family meals. The fully finished basement offers additional living space, bathroom, and a bonus storage area-perfect for hobbies or organization. Enjoy morning coffee on the inviting front porch, or entertain in your fully fenced backyard featuring a patio, mature trees, fish pond and beautiful gardens. Sitting on a 55 ft x 67 ft lot, there's plenty of room to relax and enjoy outdoor living. This delightful bungalow combines comfort, charm, and convenience-close to schools, parks, shopping, and all that Alliston has to offer. Side Entrance perfect for In-law or Income Potential - Don't miss this opportunity to make this lovely home your own! (id:60365)
37 Hamster Crescent
Aurora, Ontario
Welcome to this beautifully upgraded two-story home made by Treasure Hill. 10ft ceilings main floor, 9ft ceiling second floor. Spent over $100,000 for upgrades and just renovated. Open-concept, great spacious layout with hardwood floors through out main & 2nd floor. Gourmet kitchen with marble slab backsplash, marble countertop centre - island and durable 24x48 porcelain floor tiles - Perfect for cooking and entertaining. Ample pot lights illuminate the main floor, creating a bright and inviting atmosphere. Laundry room equipped with marble countertops, modern cabinetry, and a large stainless steel sink. This home seamlessly blends luxury finishes with functional design, making it an ideal choice for discerning buyers.Close to shopping centre, supermarket, banks, restaurants, parks, schools, Hwy 404 and Go station. Matterport 3D Link: https://winsold.com/matterport/embed/431240/2QUMLM39g9H (id:60365)

