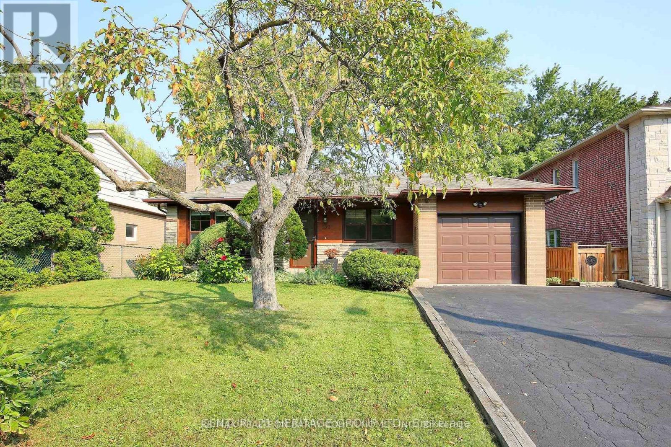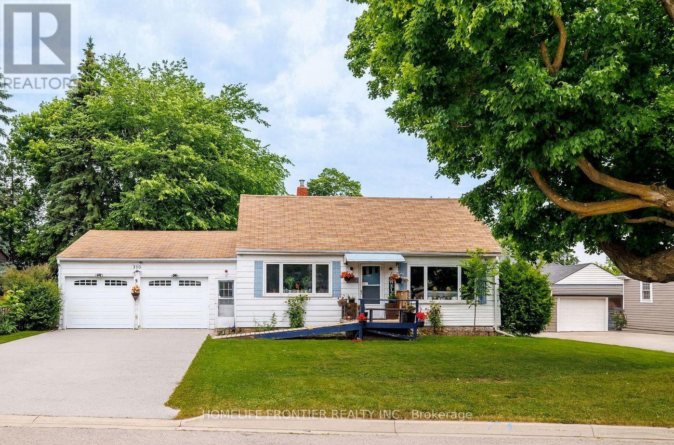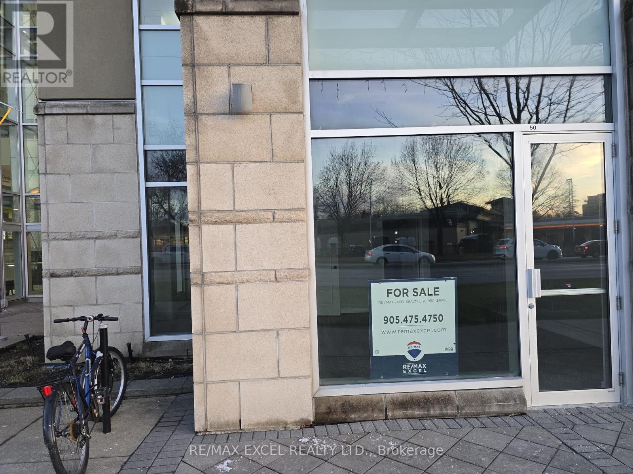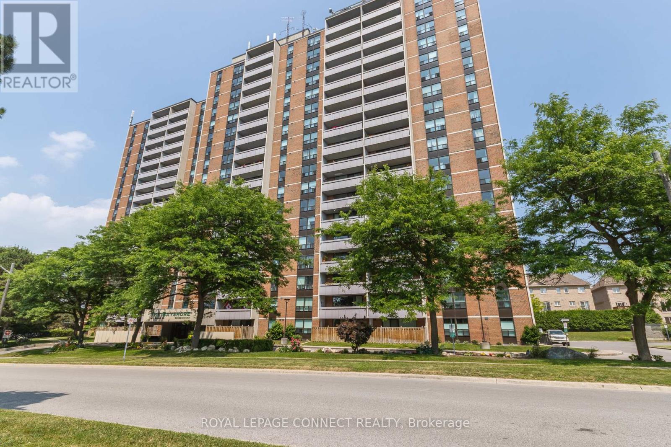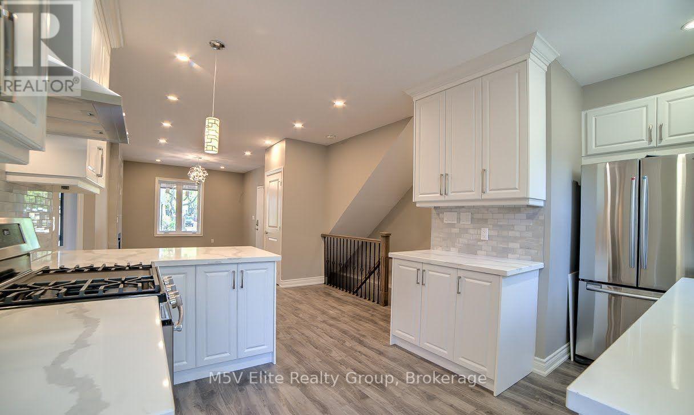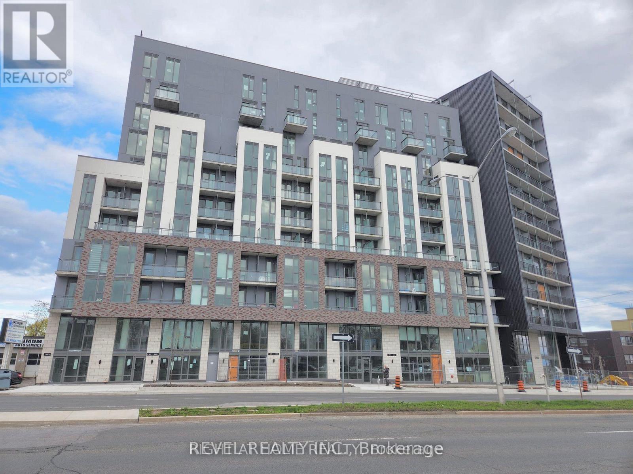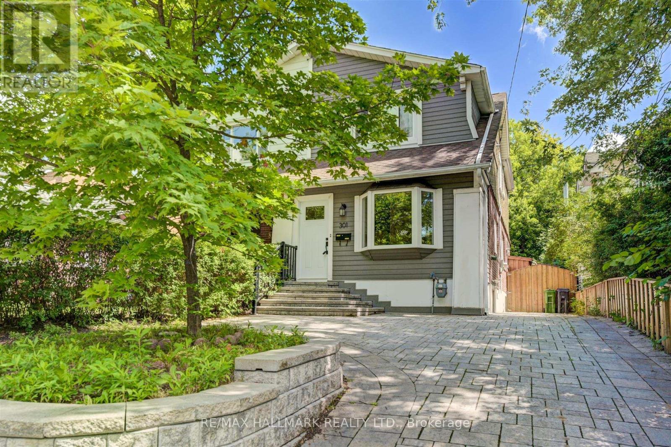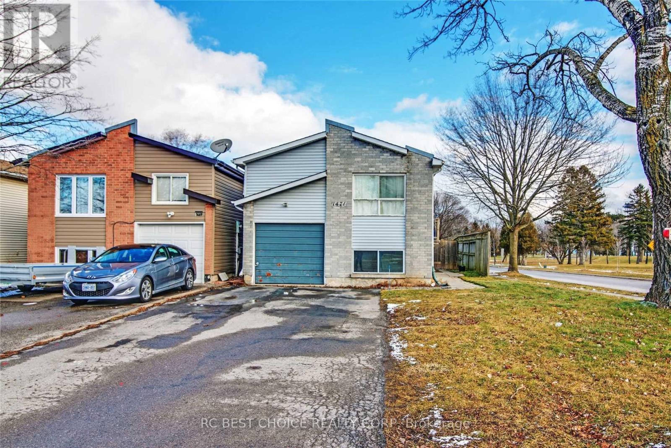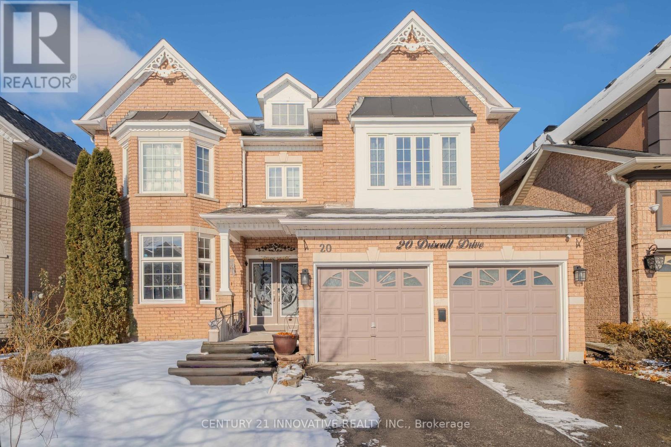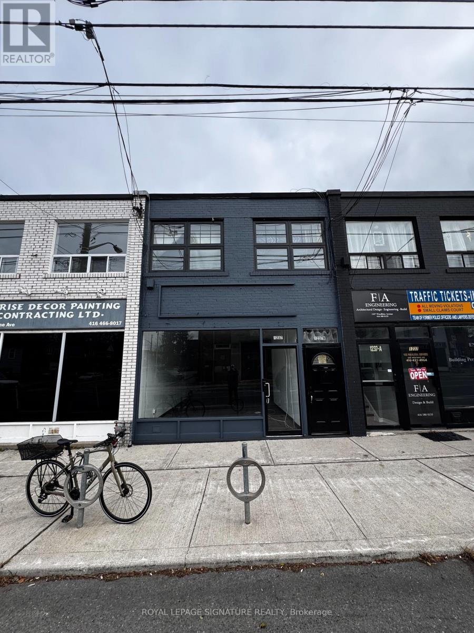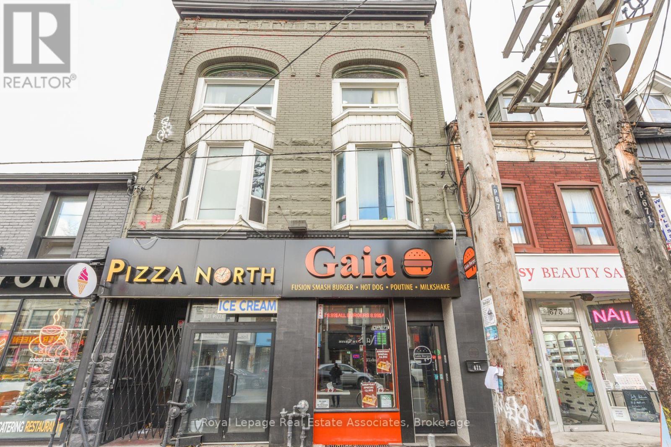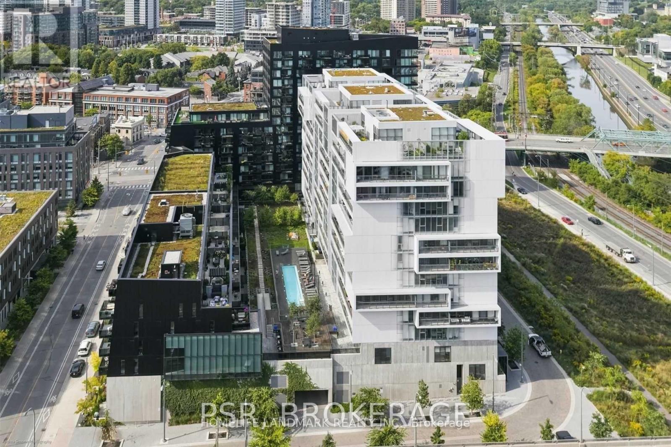130 Grandview Avenue
Markham, Ontario
Welcome to 130 Grandview Ave! Located in a diverse and family-friendly Thornhill neighbourhood, this truly one-of-a-kind home offers a beautifully renovated interior designed for modern living. Highlights include a custom kitchen with a skylight, stylish backsplash, pot lights, hardwood floors, and a built-in microwave. The home also features a private in-law suite with a separate entrance-ideal for extended family or added flexibility. Backing onto a tranquil park and surrounded by excellent schools, the property delivers both convenience and serenity. Enjoy outstanding access to public transit, including Viva and bus routes near Yonge Street and Steeles Avenue, making daily commuting effortless. The area is highly walkable and bike-friendly, with nearby amenities just steps away. (id:60365)
593 Watson Avenue
Newmarket, Ontario
Location Location! Attention First Time Buyers, Investors & Developers! 2 Bed, 1Bath, 2 Car Garage House on a Big 70x100ft Lot. This cozy home is the perfect opportunity for first-time homebuyers or savvy investors looking to make their mark. Situated on a generous lot, this property offers ample outdoor space to expand, build, or simply enjoy. With its excellent location and large lot, the possibilities are endless whether you're looking to create your dream home or modern townhouses, this home provides the perfect foundation. Close to Downtown Newmarket, Schools, Upper Canada Mall, South Lake Hospital, Viva, Shopping, Dining & More! Possibility to purchase neighbour home/lot as well (589 Watson ave), Hot Water Tank Owned(2020). (id:60365)
50-51 - 8333 Kennedy Road
Markham, Ontario
Prime Ground-Floor Commercial Units at Langham Square - Unionville (Facing Kennedy Rd). Exceptional opportunity to own two combined ground-floor units located by the main mall entrance at Langham Square. Total Gross Area: 698 + 264 sq ft, Net Area: approx. 867 sq ft. Steps from T&T Supermarket, close to public transit, across New Kennedy Square, surrounded by strong residential and commercial demand. Ideal Uses for food or café, dental, medical office, spa, travel agency, insurance office, courier service & pick-up, student/internet lounge, and many other retail or professional uses. (id:60365)
807 - 1210 Radom Street
Pickering, Ontario
Stunning, fully renovated 3-bedroom, 1,200 sq. ft. condo with breathtaking views of Lake Ontario and Frenchman's Bay. This open-concept executive type suite is a must-see, featuring a blend of hardwood and laminate flooring throughout. Enjoy new thermal windows and a large sliding patio door that leads to an oversized terrace balcony overlooking the water. The modern kitchen offers abundant storage, stainless steel appliances, a large island, and quartz countertops-perfect for cooking and entertaining. The spacious primary bedroom with 2 pc ensuite, is versatile enough to serve as a luxurious bedroom or an additional family/living area. A brand new washer/dryer unit is insuite, and additional laundry is available in the buildings laundry room. Gym, Party room, Outdoor Gazebo, Green space and Underground Visitor Parking are all part of the building amenities. One underground parking spot is included, with the option to rent additional spaces if available. This friendly building is well maintained and completely smoke/vape-free, both inside and out. (id:60365)
A - 58 Bellhaven Road
Toronto, Ontario
Client RemarksEnjoy All The Luxuries You Deserve In This Beautifully Upgraded Upper Beach 2 Bedroom Home W/ All The Finishes To Meet Your Desires. Great Space For A Young Family Or Working Professionals. Completely Gutted & Renovated! Bright Open Concept Living & Dining Combo W/ Bay Window & Fireplace. Gorgeous Kitchen W/ Quartz Counters, Custom Backsplash & S/S Appliances. Includes Access To The Spacious Backyard W/ Large Deck. 2 Generous Sized Bedrooms W/Ensuite Laundry. Perfect Location Steps Away From Highly Sought After Bowmore School & Tucked In Between The Amenities Of The Beach Neighbourhood & Danforth. One Block Away To Downtown Streetcar & 10 Minute Walk To The Subway! Tenants Pay Own Heat & Hydro. (id:60365)
313 - 90 Glen Everest Road
Toronto, Ontario
Welcome to 90 Glen Everest Rd, a beautifully designed 1-bedroom + den suite in a new building, offering a spacious open-concept floor plan with 9-ft ceilings and sleek laminate flooring throughout. The modern kitchen is equipped with ample cabinetry, stylish stone countertops, and premium finishes, making it perfect for everyday living. Conveniently located with bus service right at your doorstep, providing easy access to Warden and Kennedy subway stations. You'll be steps away from grocery stores, restaurants, cafes, and places of worship, ensuring all your essentials are within reach. Enjoy a short drive to Scarborough Heights Park, Scarborough Town Centre, and the stunning Scarborough Bluffs Park, where you can take in breathtaking lake views and nature trails. This unit is perfect for professionals, couples, or anyone looking to experience modern living in a vibrant community. (id:60365)
301 Silver Birch Avenue
Toronto, Ontario
Tucked away on a quiet, tree-lined street, this beautifully renovated executive home offers the perfect blend of luxury, comfort, and convenience. Thoughtfully renovated from top to bottom, the home features soaring vaulted ceilings in both the primary and second bedrooms, creating light-filled retreats with an elevated sense of space.A heated mudroom is the perfect place to leave strollers, jackets and kick off your shoes. The open-concept layout flows seamlessly into a spacious, private backyard-ideal for relaxing or entertaining. A rare find in the area, the private driveway accommodates up to four vehicles, offering exceptional convenience.Located just a short stroll from the lake, Glen Stewart Ravine, and all the shops, cafés, and amenities along both Kingston Road and Queen Street East, this home places you in one of Toronto's most cherished communities.Whether you're downsizing, relocating, or looking for a turn-key home in the Beaches, 301 Silver Birch is a welcoming place to call home. (id:60365)
1471 Birchcliffe Court
Oshawa, Ontario
Welcome to this rare Lakeview gem - a beautiful three-bedroom, two-full-washroom raised bungalow perfect for families or professionals! Located across from Lakeview Park, this home offers stunning lake views and easy access to parks, sports fields, the beach, and the Waterfront Trail. Enjoy a bright, open-concept living/dining area with a large picture window and a spacious kitchen with updated finishes, built-in dishwasher, and microwave. The main floor includes three comfortable bedrooms and a walk-out to a large deck overlooking a fully fenced backyard backing onto greenspace. With 2-car parking, proximity to top schools, major amenities, transit, and the waterfront, this home offers exceptional convenience and lifestyle. Tenant to pay 60% of utilities. Don't miss this rare opportunity to lease a home that blends comfort, charm, and waterfront living! ** This is a linked property.** (id:60365)
Bsmt - 20 Driscoll Drive
Ajax, Ontario
Welcome to this beautifully finished legal walk-up basement apartment at 20 Driscoll Rd, Ajax - a bright, spacious and modern living space in a highly desirable neighbourhood. Newly built with quality throughout, this impressive unit features a smart layout with laminate flooring and pot lights across the entire suite, creating a warm, contemporary feel.Enjoy a well-appointed kitchen and open-concept living area, perfect for comfortable everyday living. The unit offers two generously sized bedrooms, a stylish 3-piece bathroom, and large windows that bring in exceptional natural light - rare for a lower level. With its private entrance leading to a small landscaped outdoor area exclusive to the tenants, you'll enjoy both privacy and convenience. Separate laundry, one parking spot and available immediately! Located in a family-friendly community close to schools, parks, transit, shopping, and key commuter routes. A fantastic option for professionals or small families looking for a clean and bright place to call home. (id:60365)
C - 1237 Woodbine Avenue
Toronto, Ontario
You've Finally Found The Perfect Space For Your Small Business Or Office! This Open Concept Commercial Space Is Perfect For Most Businesses - You Can Make It How You Want It! With Constant Traffic On Woodbine Throughout The Day And Busy Stores Surrounding This Unit, Your Business Has Now Has The Tools And Potential To Grow To New Heights. Minutes Away From The Subway, The Danforth And The Dvp, Your Business Will Be As Accessible To Clients As Possible! (id:60365)
671 Queen Street W
Toronto, Ontario
Turnkey restaurant opportunity in the heart of Queen West, perfectly positioned along one of Toronto's busiest and most dynamic stretches. This fully built-out space features a professional 10-ft commercial hood, full commercial kitchen, dining area, walk-in fridge, and additional basement storage, offering a seamless setup for a wide range of culinary concepts. Surrounded by popular shops, cafés, and nightlife, the location benefits from exceptional foot traffic from both locals and tourists. The kitchen layout is optimized for efficiency and immediate operation, and the premises include an LLBO licence for 30 seats. (id:60365)
617 - 32 Trolley Crescent
Toronto, Ontario
Welcome to River City 2. This super-stylish, extensively upgraded 1-bedroom + den loft offers 9 ft exposed concrete ceilings, hardwood floors throughout, floor-to-ceiling windows, and a bright, open layout that feels modern and effortlessly chic. This 1+den layout feels remarkably close to a 2-bedroom thanks to an impressively large den that comfortably functions as a full additional room. With 663 sq ft of interior space plus an 85 sq ft balcony, you get the perfect balance of comfort and lifestyle. Enjoy 5-star building amenities including a fully equipped gym, a sleek party room, a rooftop terrace with an outdoor pool, and guest suites for visitors. All of this sits in an unbeatable location just steps to transit and minutes from the Financial District, theatres, the lake, shops, restaurants, and everything downtown Toronto has to offer-an exceptionally bright, chic, and convenient home you'll be excited to make your own. (id:60365)

