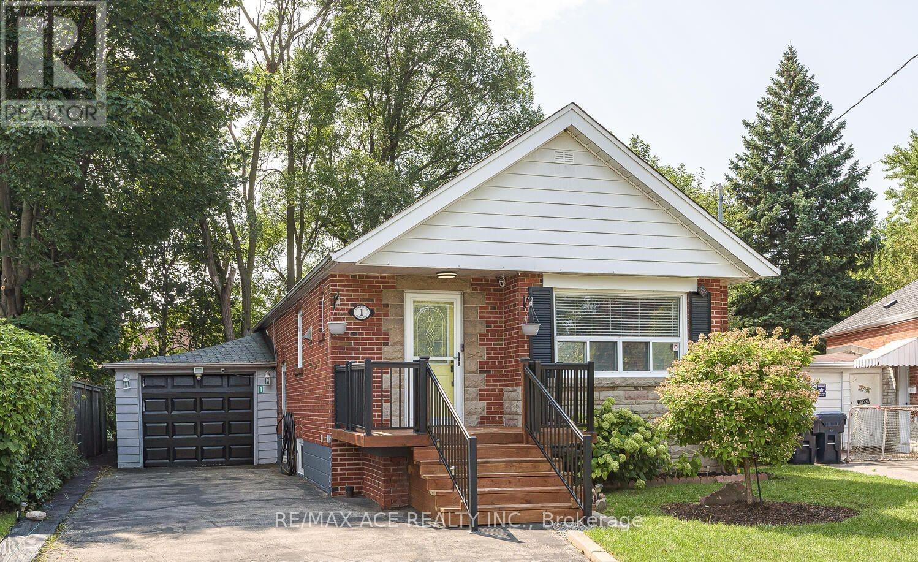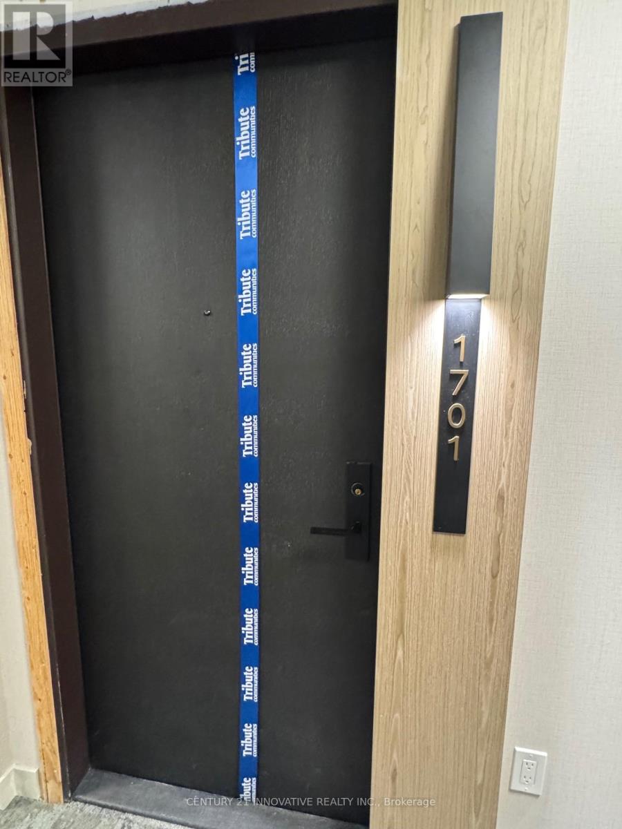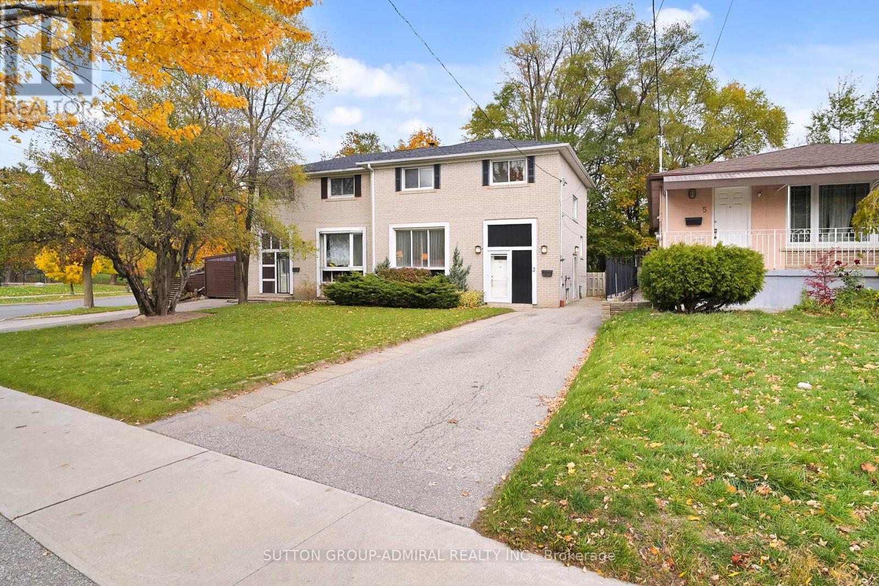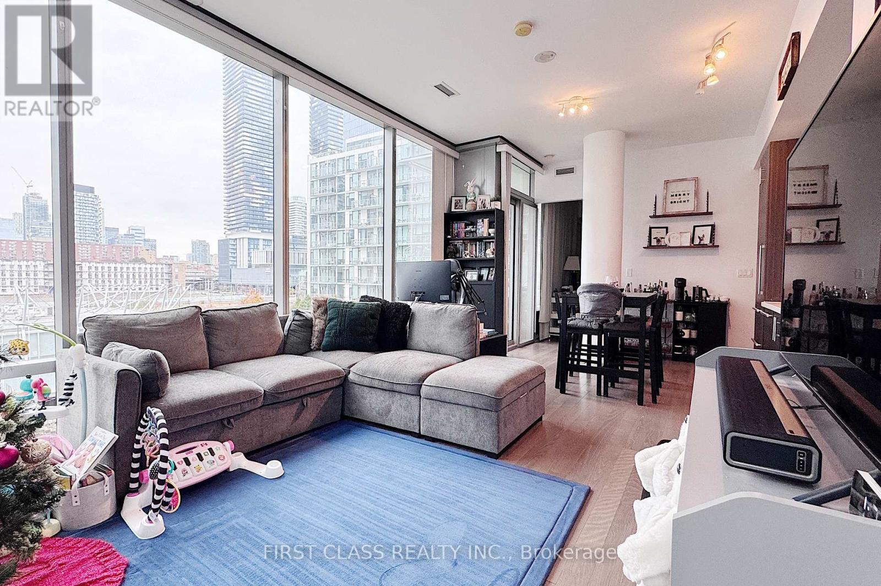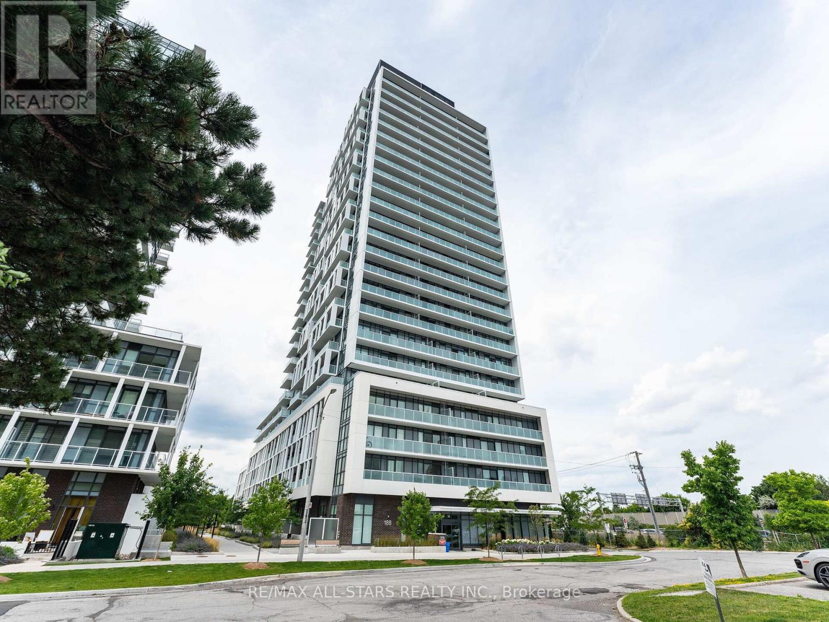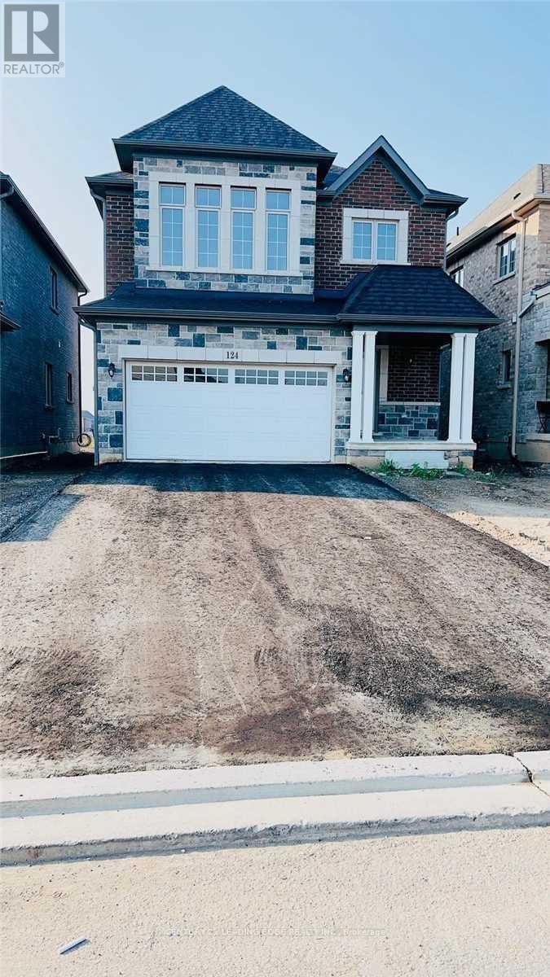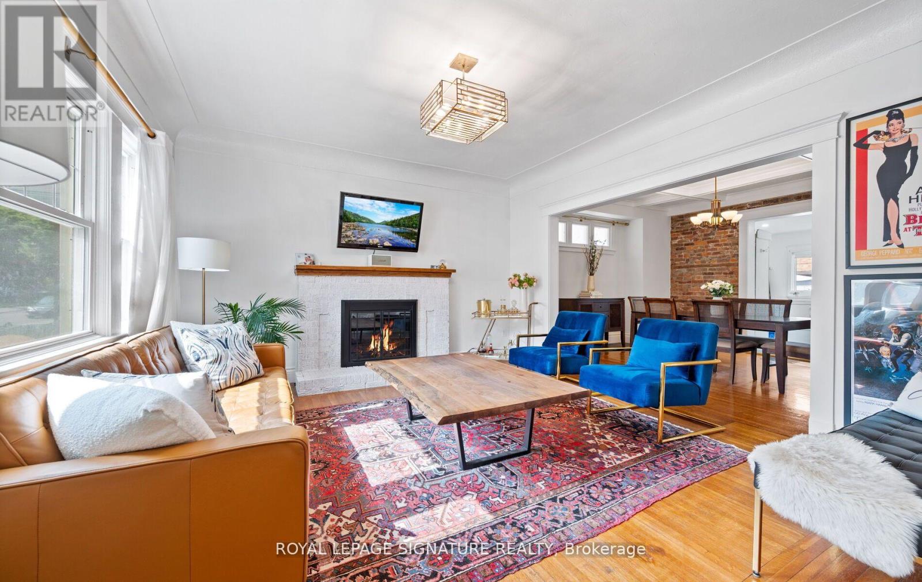Main - 1 Fairbourne Crescent
Toronto, Ontario
Solid 2-bedroom raised brick bungalow. Hardwood floors throughout the main floor, large windows bring in lots of natural light, and the living and dining areas feel warm and welcoming. Renovated main bathroom with a modern 6-jet shower. Updated kitchen features quartz countertops, a stylish glass backsplash, and stainless steel fridge and stove. Walk out from the dining room to a large sundeck that overlooks a spacious, treed, pie-shaped backyard perfect for relaxing or entertaining, while also providing privacy. Located in a cul-de-sac, this family friendly neighborhood has no traffic and is just minutes from Warden Station, the Eglinton LRT, top-rated schools, shopping plazas, parks, and community centres 2 Parking spots included. Separate laundry and a separate mailbox will be installed (id:60365)
453 - 60 Ann O'reilly Road
Toronto, Ontario
This luxury 1 Bedroom + Den and 1 Bathroom condo suite at Parfait at Atria offers 600 + square feet of open living space. Located on the 4th floor, enjoy your views from a spacious and private balcony. This suite comes fully equipped with energy-efficient 5-star modern appliances, an integrated dishwasher, contemporary soft-close cabinetry, in-suite laundry, and floor-to-ceiling windows with coverings included. (id:60365)
3911 - 100 Dalhousie Street
Toronto, Ontario
Welcome to the 100 Dalhousie St #3911. The brand new building done by the well know builder Pemberton. This 2 bedroom 2 full washroom unit offers over 720 Square feet of living space. One of the best floor plan in the building. Facing directly to the west. Large balcony and floor to ceiling windows provide ample day light. 9 feet flat ceiling. Built in appliances. Modern open concept. The location is just perfect. You are walking distance to Yonge and Dundas square, subway station, street car, Eaton centre, theatres and much more. You are the centre of everything. It is also walking distance to Universities and collages. The building has 5 star amenities. Roof top terrace, XL gym, sauna, pool, study lounge, meeting room, party room and much more. (id:60365)
715 - 2885 Bayview Avenue
Toronto, Ontario
The Arc Condos by Daniels - Award-Winning Building in Prime Bayview Village.Fully furnished bachelor studio featuring a bright open-concept layout, modern kitchen with full-size stainless steel appliances, and ensuite laundry. Suite includes a comfortable pull-out sofa, dining/breakfast nook, and tasteful essentials for a turn-key living experience. Enjoy a west-facing balcony offering beautiful sunset and city skyline views.Premium amenities: 24/7 concierge, indoor pool, fitness centre, party room, media lounge, guest suites, and visitor parking.Unbeatable location - steps to Bayview Subway Station, Bayview Village Shopping Centre, Loblaws, LCBO, cafés, and restaurants. Minutes to Hwy 401 & 404.Flexible lease term (6+ months). Move-in ready. (id:60365)
1701 - 20 Soudan Avenue
Toronto, Ontario
Y&S Condos by Tribute Communities brings modern midtown living to one of Toronto's most desirable Mount Pleasant West communities at Yonge & Soudan. This brand-new studio suite offers a sleek, efficient layout with modern finishes perfect for sophisticated city living. The open concept living and dining area features north facing windows and a Juliette balcony that brings in fresh air and natural light. The gourmet kitchen is equipped with integrated appliances, quartz countertop and sleek cabinetry. Steps from the Eglinton Station, the future crosstown LT, some of the city's best restaurants, cafes, and shopping. Convenient two-way subway access provides unmatched connectivity. Experience modern urban living with premium building amenities, including a 24-hour concierge, co-working lounges, fitness centre, yoga studio, guest suite and a terrace with lounge and dining zones and BBQs. Daily convenience is ensured with premium grocers like Farm Boy and Loblaws just steps away. Ideal for professionals seeking comfort, luxury, and unbeatable convenience in one of Toronto's most vibrant neighborhoods. Future crosstown LRT. (id:60365)
3 Regatta Crescent
Toronto, Ontario
Amazing opportunity knocks: spacious 4 bedroom family home plus an ENTIRE BASEMENT APARTMENT WITH SEPARATE ENTRANCE!!! Welcome to 3 Regatta Crescent, located in one of North York's most family-friendly neighbourhoods - Newtonbrook West! Nestled on a deep 107 foot fenced lot surrounded by beautiful mature trees, this meticulously and lovingly maintained home offers light, warmth, and endless possibilities. Perfect for first-time buyers, investors, young families, or multi-generational households; this inviting property combines comfortable living with excellent income potential. This desirable home is bright and welcoming with abundant natural light. The fenced backyard is perfect for play or entertaining. The fully finished basement suite includes a bright kitchen, open-concept living/dining area, bedroom with window and closet, 3 piece washroom, and a separate entrance, making it ideal for rental income or extended family living. Conveniently located steps to Bathurst & Steeles, and minutes to Finch Subway Station. One bus to York University or Finch Station. Centrepoint Mall and Promenade Mall are minutes away. Easy access to Highways 400, 401, and 407. Nearby are parks, schools, shops, restaurants, Houses of Worship - everything your family needs within reach. This is a rare opportunity to own a home that truly has it all - comfort, convenience, plus income potential. (Based upon previous area rentals, lower level could generate $1700+++ per month, and upstairs could rent for $3000+++.) Buyers and Buyers Agent to verify all info. (id:60365)
403 - 39 Queens Quay
Toronto, Ontario
Landmark Architectural Design, Exceptional Build Quality & Modernity! This 2 Bedroom 2 Baths Corner Unit With 2 Balconies In Downtown Signature Luxury Condo Unit By Waterfront. Featured With 10 Feet Ceiling, Full Height Windows, N/W Exposure, The primary bedroom features double closets 4 piece ensuite with heated floors for added comfort. Modern Upgraded kitchen with Quartz Countertop, 4 Burner Gas Stove. Pier 27 is renowned for its resort style amenities: gym, indoor and outdoor pool, spa, steam room, theatre room, guest suites, 24/7 concierge, parcel delivery system. Residents enjoy a friendly and engaged community with frequent events and a peaceful atmosphere steps from the lake. All this just moments from Toronto restaurants, shopping - Loblaws, LCBO right across the street, entertainment, Sugar Beach, transit-Union Station, and the Gardiner Expressway. Live the downtown lifestyle without compromise. (id:60365)
1512 - 188 Fairview Mall Drive
Toronto, Ontario
Client RemarksWelcome home and indulge in this newer Verde condo unit in the heart of North York! This hidden gem is meticulously cared for one bedroom plus one separate den, ideally situated just steps to Fairview Mall. This bright and move-in-ready unit is the perfect mix of style and convenience featuring an open-concept space, yet with a defined floor plan; 9 ft ceilings ; bright and spacious living space with a walk-out to a large approx.140 sf balcony overlooking southern city views; sleek and modern kitchen with ample quartz countertop space, stainless steel appliances, ceramic backsplash, overlooking the dining and living spaces; a spacious and sun-filled primary bedroom with two large wall-to-wall closets overlooking city views; laminate floors thru-out; floor-to-ceiling windows; a spa-like spacious main bathroom and a separate den. This fantastic newer condo is just minutes to Fairview Mall, T & T Supermarket, subway station, public transit, highway 401/404, entertainment, restaurants and all conveniences are just at your door step! Both 1 locker and 1 parking included in the rent! Enjoy the spectacular recreational amenities including gym, yoga studio, Ping Pong, foosball, billiards, study/party/kids play/study room, guest suites, visitor parking, BBQs allowed, 24 hr concierge+++ (id:60365)
402 - 1 Cardiff Road
Toronto, Ontario
Huge 2 Bed condo, spacious, ultra modern, open concept kitchen W/Quartz Countertop, Backsplash. High end finishes Inc open concept kitchen, Floor to Ceiling windows, 9Ft Ceiling & Huge Bathrooms. 12 Storey Condo Building between Mt Pleasant & Bayview. TTC at Doorstep. Steps to restaurants, Groceries, Cinemas, Shopping Mall at Young/ Eglinton area & the prestigious Neighborhood of Leaside. Minutes from Subway & new Eglinton LRT. Tenant pays all the Utilities and HAVC Rental. (id:60365)
124 Sunset Way
Thorold, Ontario
Welcome To Stunning, 5 Bedroom, 3 Bathroom Executive Home. Great Layout W/ Functional Kitchen/Breakfast Area. Beautiful Modern Kitchen W/ Upgraded Cabinetry. Plenty Of Natural Light, Ample Closet Space. Close To Schools and All Amenities. (id:60365)
85 Hillcroft Drive
Hamilton, Ontario
Welcome to 85 Hillcroft Drive, a bespoke residence crafted for the discerning client seeking sophistication and versatility in a family-friendly community. This beautiful home offers over 4,000 square feet of total interior space, featuring soaring vaulted ceilings, wide-plank site-finished hardwood floors, and a seamless layout perfect for both grand entertaining and effortless daily living. The chef's kitchen is a true centerpiece, complete with rich wood cabinetry, granite countertops, stainless steel appliances, and a striking island, all opening to a dramatic living room with a gas fireplace and French doors leading to a covered outdoor deck. The private primary suite offers a walk-in closet and a luxurious five-piece ensuite with a soaker tub and glass shower. A second bedroom or office at the front, complete with double glass doors and a closet, offers flexibility for guests, remote work, or multigenerational living. On the upper level, the loft level features a cozy lounge area, a full bath, and a third bedroom with its own walk-in closet. The unfinished basement adds tremendous potential, with a kitchenette and existing basement appliances, ideal for a future rec room, gym, or in-law suite. Outside, the backyard is a low-maintenance retreat with artificial turf, mature shrubs, and a premium hot tub featuring an electric fiberglass cover with integrated lighting, designed for year-round use, lower heating costs, and crystal-clear water with minimal upkeep. Nestled near Valley Park Community Centre, scenic conservation areas, major highways, and top-rated schools, this property delivers exceptional comfort, convenience, and long-term value. (id:60365)
124 Eastbourne Avenue
Hamilton, Ontario
Charming Century Home in Desirable St. Clair Area. Step into this stunning 4-bedroom, 212-storeydetached home, blending 1915 character with modern upgrades. This meticulously maintained, carpet-free gem offers sun-drenched interiors, two fully renovated bathrooms (2019), and breathtaking Escarpment views. Recent updates include central air (2014), furnace (2022), roof (2021), backyard patio (2020),driveway (2018), windows (2011), Kitchen drop ceiling recently removed with the addition of pot lights and new backsplash, & basement waterproofing (2018). Freshly painted, this home is move-in ready! Nestled in the sought-after St. Clair neighborhood, enjoy proximity to Hamilton's waterfalls, rail trail, Wentworth Steps, trendy shops, restaurants, public transit, and major highways. Don't miss this rare opportunity to own a blend of history, charm, and convenience! (id:60365)

