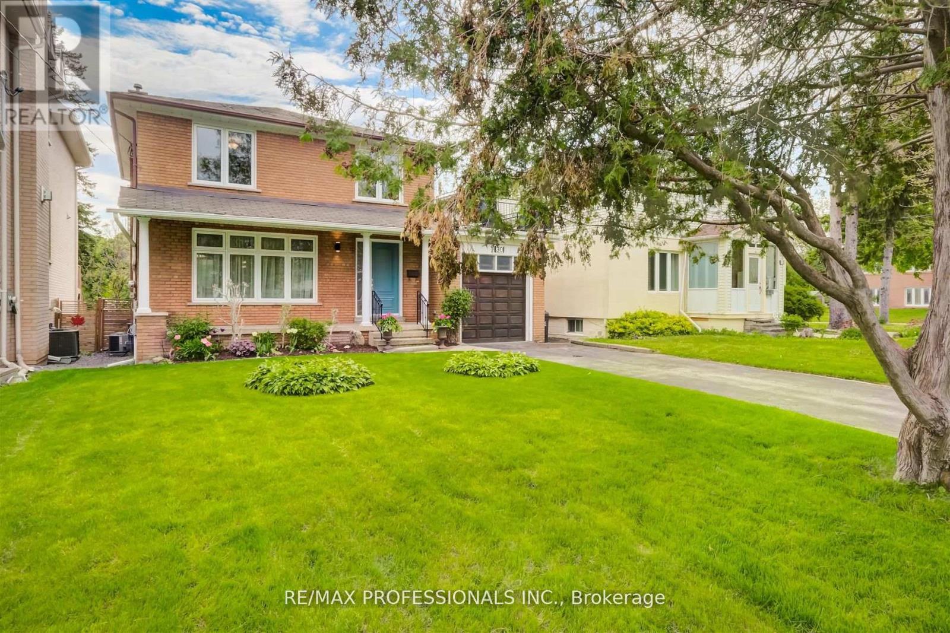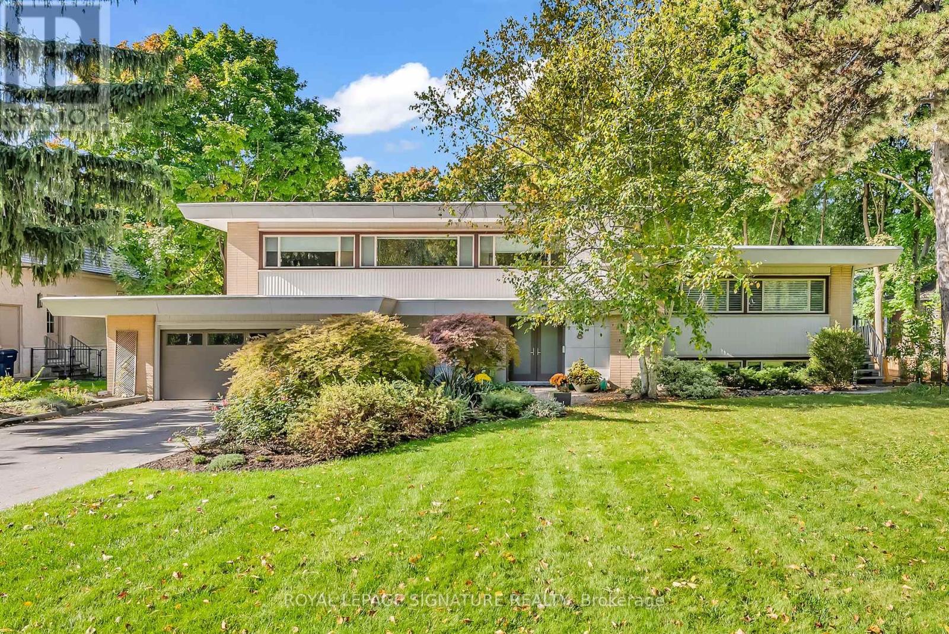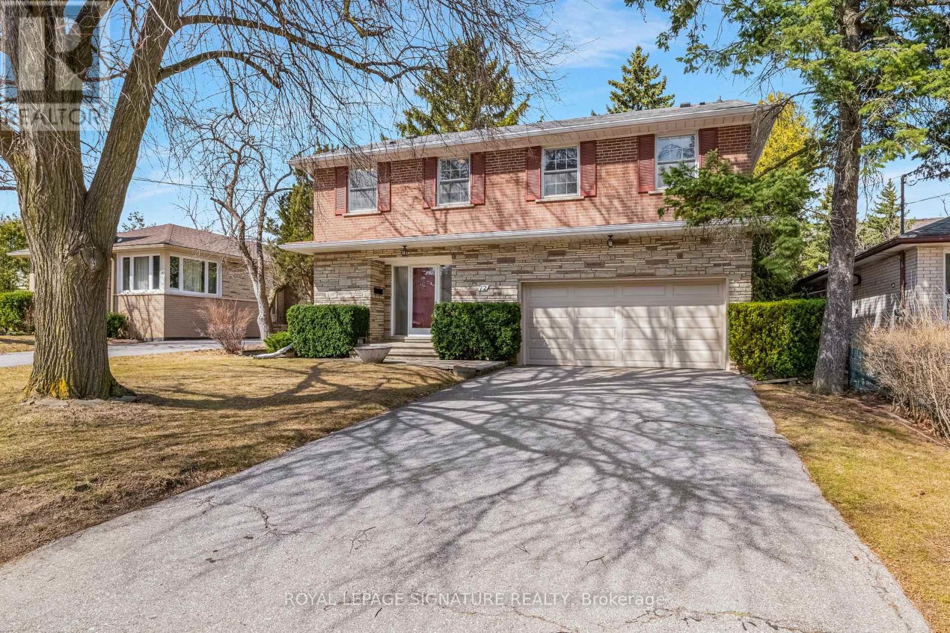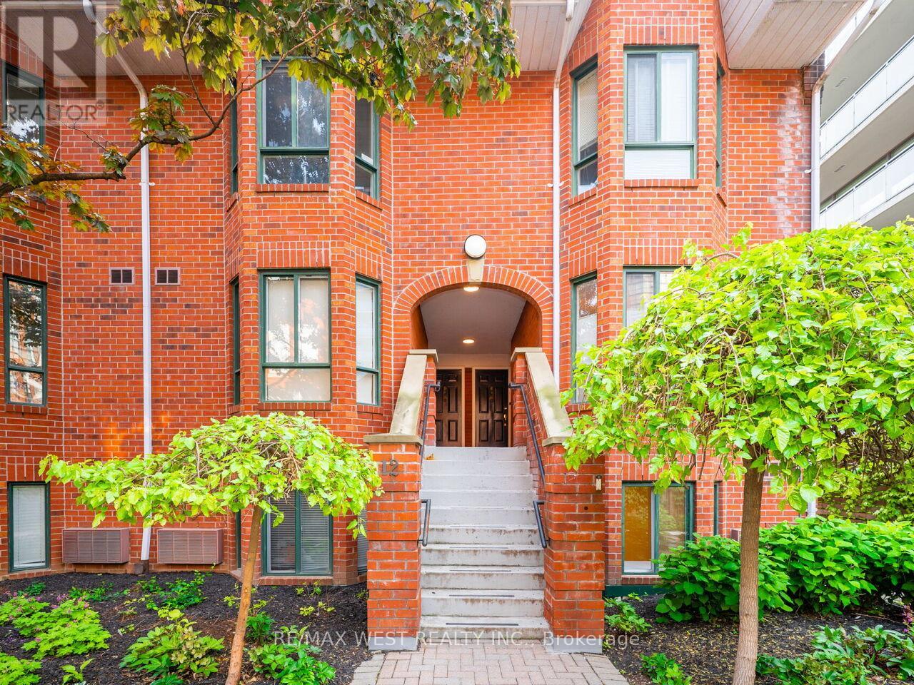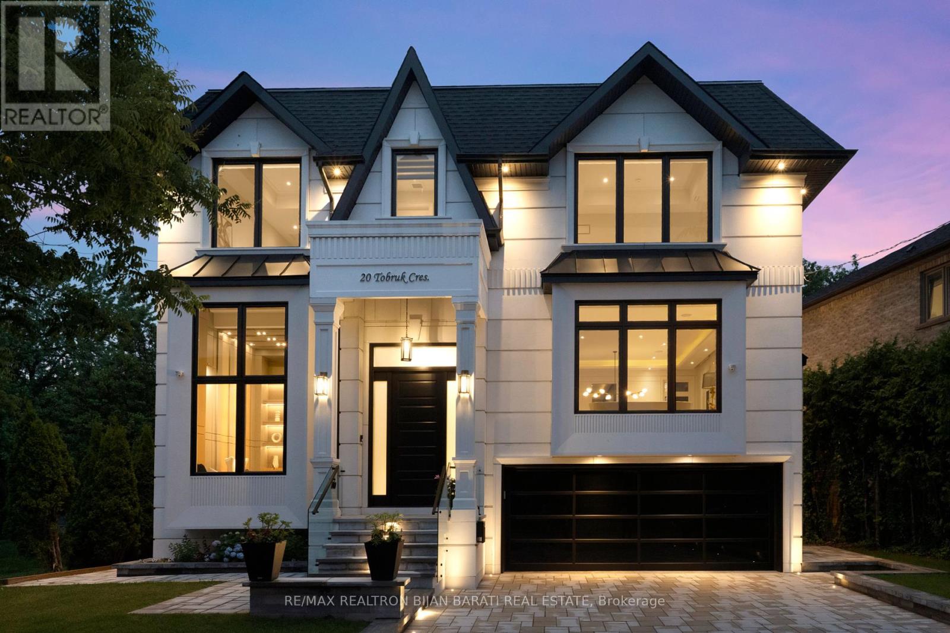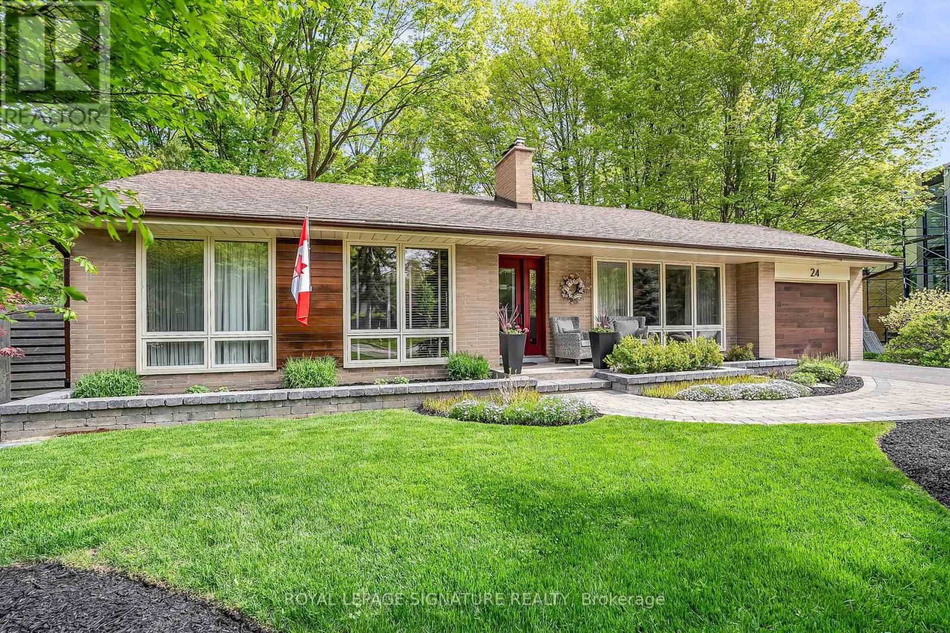201 - 23 Sheppard Avenue E
Toronto, Ontario
Spring Residences @Minto Gardens. LEED certified condominium built by reputable builder Minto. Spacious 884 Square feet 2+1 Den condo conveniently located at Yonge/Sheppard Prime Location. Steps to Subway, TTC, Supermarkets, Sheppard Center, Banks, Park, Library, Restaurants, North York Civic Centre and all amenities.9 foot ceiling , Upgraded unit , with updated Laminated flooring throughout, Granite Countertops,Stainless Steel appliances , Brand New Stove, Hotel style Lobby , 24 hours Concierge,Upper Lobby with Grand Piano for residents to use . Relax in Lower Lobby with Cosy Fireplace and a Coffee Bar, Walk out to Muskoka Inspired Outdoor Oasis, BBQ. Comprehensive Facilities including Indoor Swimming Pool, Whirlpool, Sauna, Gym, Aerobic/Yoga room, Movie Room, Games Room, Library ,Business Centre with Computer & Fax Machine, Bright and spacious Living Room , Great for entertainment or Self Enjoyment, French Balcony in second bedroom.1 Parking and 1 Locker (id:60365)
30 Tobruk Crescent
Toronto, Ontario
Picture perfect, move-in ready family home on the prettiest street in Newtonbrook! Attractive finish from top to bottom and all mechanics updated, including a brand new roof and recent HVAC. The main floor features a separate foyer with double closet, powder room, large open plan living area and a gorgeous maple kitchen with gas range, Miele dishwasher and ample pantry and prep space. Three large bedrooms and an updated bath upstairs plus a professionally finished lower level with huge recreation room, tons of storage, family size laundry room, second full bath and walk-out to the backyard. Dining room walk-out to the sunny, west facing and fully-landscaped yard with composite deck, flagstone patio and mature gardens. Unbeatable location on a child-safe, quiet crescent just a few minutes walk to Yonge Street and Finch Station. PEACE OF MIND: No unexpected expenses for years to come! New roof (2025), newer furnace and AC (2021). BONUS MARKS: Huge cold room in the walk-out basement, gas BBQ outlet on the deck, 1" water service and the best entertaining backyard in the neighbourhood! PLAN FOR TOMORROW: A great fit today, with the ideal lot and location to expand when the time is right. (id:60365)
8 Silverdale Crescent
Toronto, Ontario
**Spectacular Ravine Property Backing onto the Donalda Club!**A rare offering with **300 feet of table land overlooking a beautiful wooded ravine** This architectural gem is nestled in one of Toronto's most coveted natural settings. Inspired by the style of **Frank Lloyd Wright**, this rejuvenated home combines timeless design with modern updates. Enjoy **three terraces** with breathtaking views of the professionally landscaped gardens, sparkling in-ground Marbelite pool with diving board, and lush ravine beyond. The outdoor oasis also features his and hers change room and a full 3-piece bathroom.This is a once-in-a-lifetime opportunity to own a masterpiece surrounded by nature and privacy, perfect for entertaining or serene everyday living. (id:60365)
12 Feldbar Court
Toronto, Ontario
***Wonderful 4 Bedroom Executive Style Home In Prime Willowdale East*** Bright & Spacious, Terrific Flow, Generously Sized Rooms, Hardwood Floors Throughout, Multiple Walk-Outs, Finished Basement, Double Car Garage & Bonus Main Floor Office. Lovingly Maintained By Long Time Owner & In Pristine Condition In Rare Cul De Sac Location. Awaits Your Designers Touch! So Many Options: Move In, Rent Out Or Renovate To Taste. Steps To Parks, Playgrounds, Elementary Schools, Shopping & TTC. Earl Haig School District. (id:60365)
1711 - 736 Spadina Avenue
Toronto, Ontario
*** Virtual Tour ***Rarely-Offered Executive Corner Suite. Offering 1,100 sq. ft. with 2 Bedrooms, 2.5 Bathrooms, 9 Ceilings, Floor-to-Ceiling Windows, Flooded with natural light. Two Private Balconies With Inspiring East-To-South Views, Plus 1 Parking, & 1 Locker in An Unbeatable Location! Smart Split-Bedroom Layout: Each Bedroom With Its Own Ensuite. The Primary Retreat Features A Walk-In Closet, Spacious 4-Piece Ensuite, And Private Balcony. The Second Bedroom Showcases Beautiful Views And A 3-Piece Ensuite With Walk-In Shower. Additional Highlights Include a spacious entryway & Powder Room w/ in-suite Stacked Washer & Dryer. A Full-Sized Kitchen with Granite Countertops, Stainless Steel Appliances, Double Sink, Breakfast Bar Seating, And Walkout To Balcony. The Perfect Blend Of Style & Functionality! Residents Enjoy Outstanding Amenities: Rooftop Terrace With 360 City Views & BBQs, Fully-Equipped Gym, Party Room (undergoing renovations), Billiards, 2 Guest Suites, And 24-Hour. Professionally Managed With Low Maintenance Fees. Unbeatable Location: Steps To Bloor Street, Spadina Subway, University Of Toronto, UTS, Yorkville: Toronto's Premier Luxury Neighbourhood, Royal Ontario Museum, Royal Conservatory Of Music, Miles Nadal JCC & More.Spacious, Elegant & Maintenance-Free Living In A Welcoming, Well-Managed Building At The Centre Of It All! Status Certificate Available. (id:60365)
#12 B - 801 King Street W
Toronto, Ontario
Welcome to 801 King St W unit 12 B. Rarely offered and newly fully renovated one bedroom one bathroom walk out condo townhouse in one of Toronto's most sought after neighborhoods. This bright and airy home features an open concept kitchen and living area complete with sleek quartz countertops new stainless steel appliances and water resistant lifetime laminate flooring throughout. Enjoy the convenience of ensuite laundry and your own dedicated parking space. Enjoy abundant natural light seamless indoor outdoor flow, and all the perks of the luxury building. 24 hour security and concierge, tennis court, Gym, Steam Room, rooftop patio, and party room, urban living meets comfort and convenience in this beautifully updated space just steps from everything King West has to offer. All utilities (Heating, Electricity, Water Heater, CAC, Building Insurance and Parking) covered in the maintenance fees, no monthly bills. Unit tucked away in peaceful and quiet pocket just steps away from action packed King West. (id:60365)
703 - 200 Sackville Street
Toronto, Ontario
Absolutely Gorgeous 2 Bed/ 2 Bath Corner Unit In The Highly Sought After Bartholomew Condominiums By Daniels. Soaring 10Ft Ceiling. Gorgeous Finishing. Open Concept. Engineered Hardwood Floors, Quartz Counter-Tops, Glass Back-Splash, Ample Cabinetry. Stunning Views Of The City Skyline. Spacious Bedrooms W/In Closet And Juliette Balcony In 2nd Bed. Automatic blinds in living room, Great Recreational Facilities Including Roof-Top Garden And Bbq. Ez Access Into Downtown & Don Valley Pkwy (id:60365)
184 Heath Street W
Toronto, Ontario
Prestigious Forest Hill South gem! Prime Ne Corner Lot @Dunvegan Rd. W/Potenial To Change To A Dunvegan Rd. Address.Double Car Garage.An Archtetural Masterpiece! 10-foot-high ceilings on the main floor, 9-foot-high ceilings on the second floor, 5-Bdrm Regal Residence W/Charm + Intricate Detailing, and 2 Bdrms in Basement. More Than 6000 Sf Including Bsmt. Expansive Principal Rooms Arranged In A Functional Open Flow. Living Room Elegance That Overlooks The Lush Front Yard, Spacious Dining Room W/ Adjoining Servery & Gourmet Eat-In Kitchen W/ Premium Miele Appliances, Custom Cabinets, Quartz Countertops. The family-room(with its exquisite millwork and fireplace) is the ideal place for catching up on early morning paperwork at the office. Next to it is a cozy office, which would make for an ideal extra bedroom! Well-Appointed Primary Suite W/ Fireplace, Walk-In Wardrobe W/ Double Closets & Opulent Ensuite , Second bedroom is serene and tranquil with a small sitting area, fireplace and walk-out to a private rooftop deck. It offers a lovely double closet and ensuite 5-pieces bathroom. The gracious staircase sweeps up to the third floor with two well proportioned additional bedrooms, a shared bath, and walk-in cedar closet. Unbeatable location,Walk to everything imaginable at Yonge and St Clair in just few minutes. The streetcar zips there in mere minutes. Two of the country's most prestigious private schools,Upper Canada College and B.S.S., are around 400 meters away, Children in the public stream will attend top rated Brown P.S. and Deer Park middle school.Close to Havergal College,York School & CasaLoma,Exclusive shopping in the Village, gourmet dining, gyms, Supermarket, and lush parks! This home offers an unparalleled lifestyle of exclusive luxury & comfort. 85.5 Foot Frontage Along Dunvegan Rd. Potential 10 parking Space, A Must SEE!!! (id:60365)
20 Tobruk Crescent
Toronto, Ontario
Welcome To a Timeless Masterpiece With a 75 Feet Frontage and Over 5,500 Sq.Ft of Luxurious Living Space Where Classic Architectural Elegance Meets Cutting-Edge Contemporary/Modern Interior Design! This Stunning 2-Storey Home Seamlessly Offers the Perfect Balance of Innovation and Functionality, Outfitted with the Latest Tech & Comfort! Step Inside to Soaring Ceilings on All Three Levels (Foyer & Office:14', Main Flr:10', 2nd Flr:10.5' - 11' with Coffered Cling, Basement Rec Rm:10.7'), Creating An Airy Grand Atmosphere! Every Detail Has Been Meticulously Curated: From Exquisite Detail of Wall and Ceiling Including Panelled Walls, Wall Units, Accent Walls ( Fabric/ Wallpaper/ Porcelain Slab), Modern Millwork! Exquisite Library with Fantastic Combination of Trendy Material. 7" Wide Engineered Hardwood Flooring Thru-Out Main & 2nd Floor, Led & Inlay Lighting! All Bedrooms Have Coffered Ceilings and Own Ensuites! The Chef-Inspired Kitchen Is A Statement In Both Style And Function, Featuring Top-Tier Appliances, Sleek Custom Cabinetry, Golden Faucet&Hardware,Wall Sconces, And A Spacious Island and Pantry/Servery! Impressive Open Rising Staircase with Double Skylight, Designer Panelled Wall, and Glass Railing! Breathtaking Large Master Bedroom with a Remarkable Design and Boudoir Walk-In Closet with Skylight, Gas Fireplace, B/I Velvet Floated Fabric Headboard, Inlay Lights, and A Heated Floor Spa-Like 7-PC Ensuite with Skylight Above! Beautiful Pre-Cast Facade with Brick in Sides and Back! Professional Heated Floor W/O Basement Includes Nanny Room, 4Pc Ensuite, Huge Recreation Room, 2nd Laundry Room, and a Well Designed Furnace Room with Manifold Plumbing System and Snow Melting System! Must See to Believe!! Seamless Automation, Elevating Comfort And Convenience. A Large Interlocked Driveway with Snow Melting System. Private Fully Fenced Backyard with Mature Cedar Trees! Very Convenient Location, Steps Away from Yonge Street and All Other Amenities!! (id:60365)
24 Deepwood Crescent
Toronto, Ontario
Nestled among the trees in sought-after Banbury/Don Mills. Picture-perfect and beautifully maintained, this charming bungalow offers space, comfort, and timeless appeal in one of Toronto's most desirable neighbourhoods. Surrounded by mature trees, this home features a spacious layout with a well-kept interior thats ready to enjoy. The generous lower level offers excellent potential for additional living space, a home office, or in-law suite. Located just steps from top-rated schools, lush parks, and the vibrant Shops at Don Mills your go-to for shopping, dining, and entertainment. With easy access to public transportation, the DVP, and Highway 401, commuting is a breeze. (id:60365)
2923 - 5 Sheppard Avenue E
Toronto, Ontario
Prime location! 9 ft Ceiling, 922 SQF, 2 Bdrm+2Bath Freshly painted Corner Unit In The Prestigious Condominium Hullmark Centre With Wrap-Around Balcony, 24 Hr Concierge, Direct Indoor Access To Subway Station, Whole Foods, Close To Highway 401, Banks, Restaurants, Parks, Cinemas, Etc. Amenities include Outdoor Terrace, Swimming Pool, BBQ area, Guest Suites, Billiard Room, Theatre Room, Fitness Centre, Exercise/Yoga Room, Sauna, Whirlpool, Party Room, and Game Room. (id:60365)
1709 - 385 Prince Of Wales Drive
Mississauga, Ontario
Welcome To Chicago Condominium! Luxury Living In Excellent Location Downtown Mississauga. One Bedroom + Den (Used as 2nd Bedroom). Two Full Bathrooms. Located Directly Across Grocery Center For Convenient Shopping. 24/7 RABBA connected to building. Newly Renovated. Kitchen With Granite Counter Top. 9'Ceiling. One Parking & One Locker. Great Rental Potential Or Personal Use. Steps To Sheridan College, Sq1 Shopping Mall, Ymca, Library & Go Transit. Amenities Include 24H Concierge, Rock Climbing Wall, Golf Simulator, Theatre Room, Roof Top Lounge, Swimming Pool With In/Out Hot Tub, Steam Room, Patio With Bbq & More. (id:60365)


