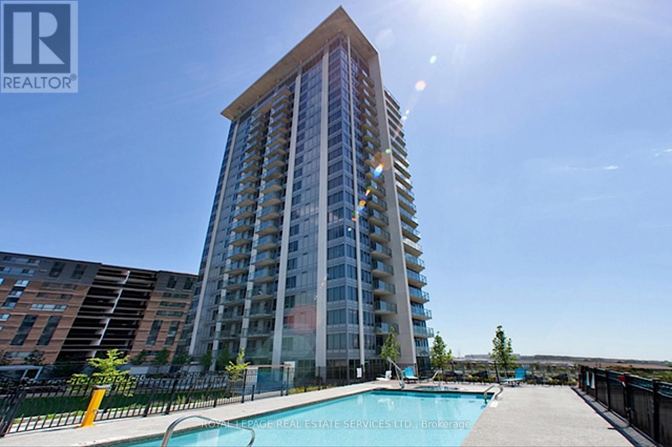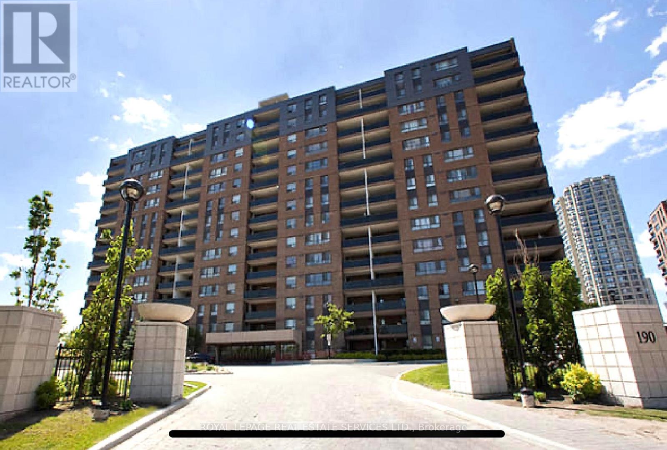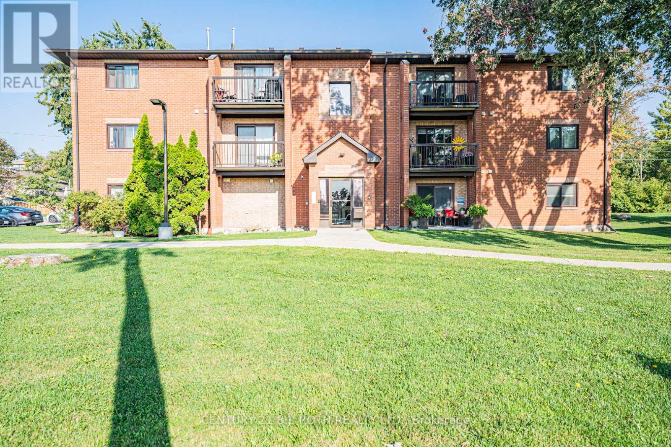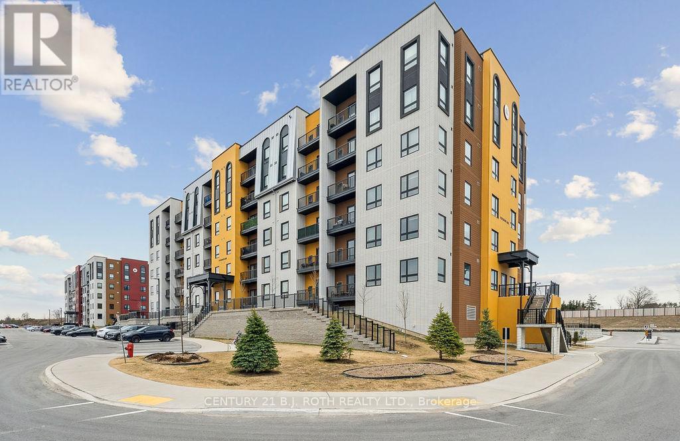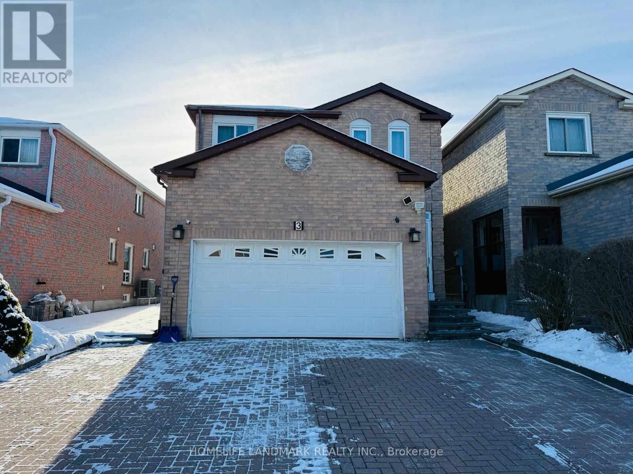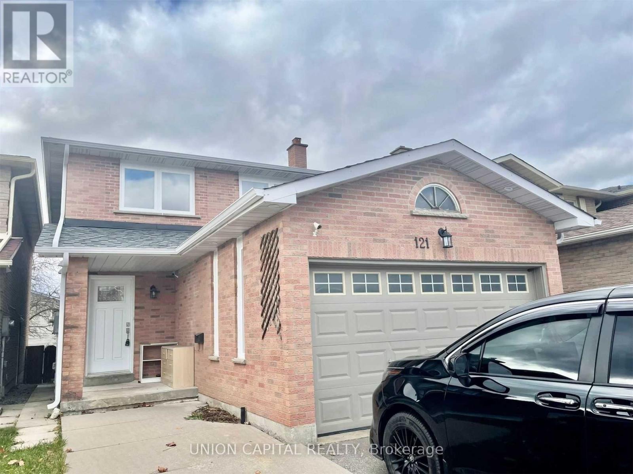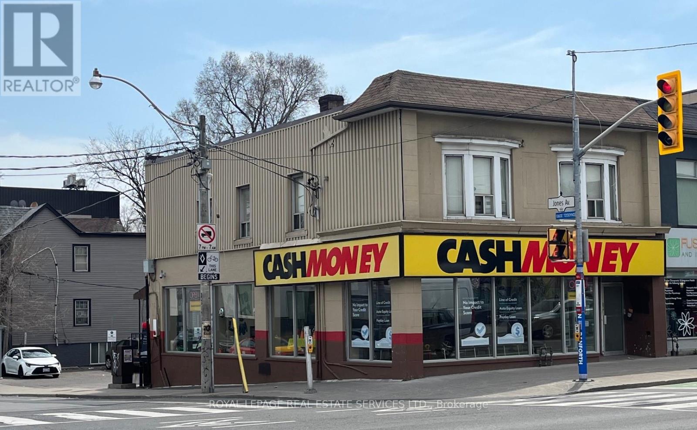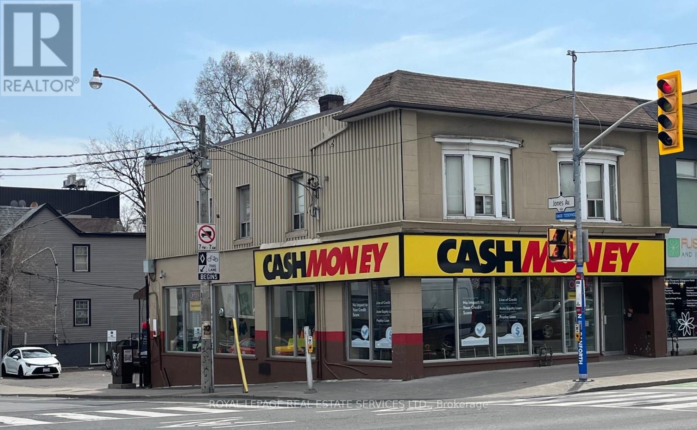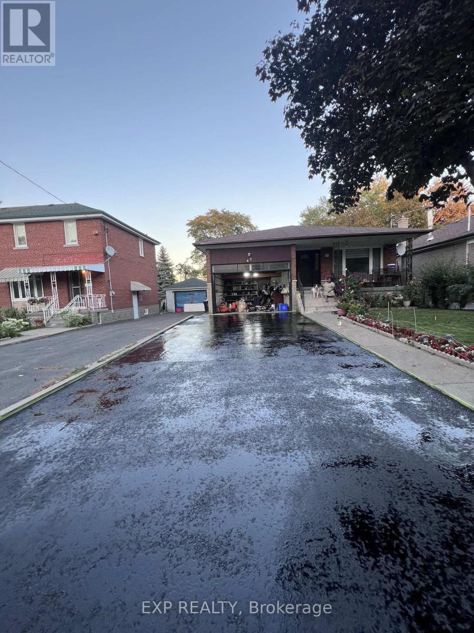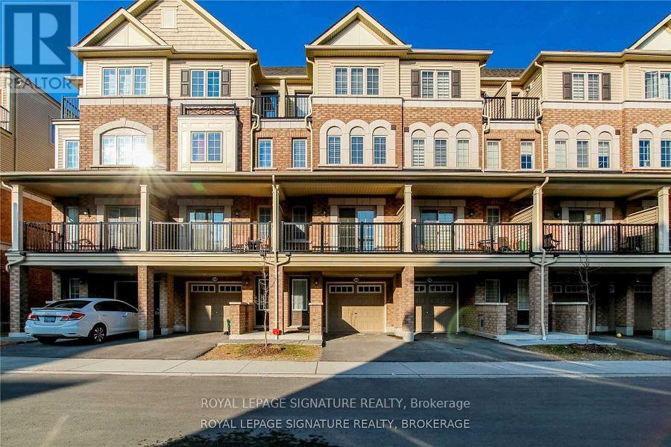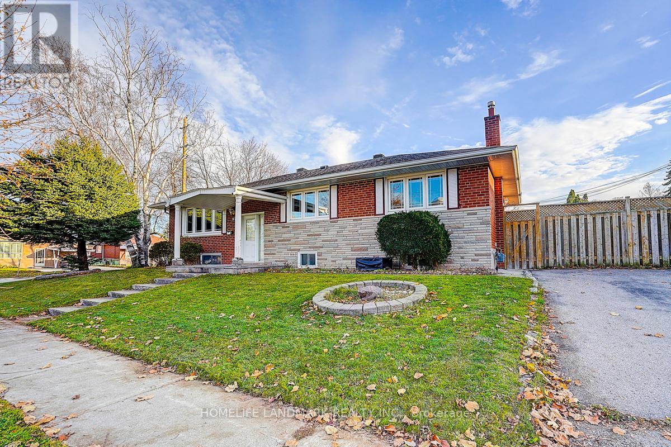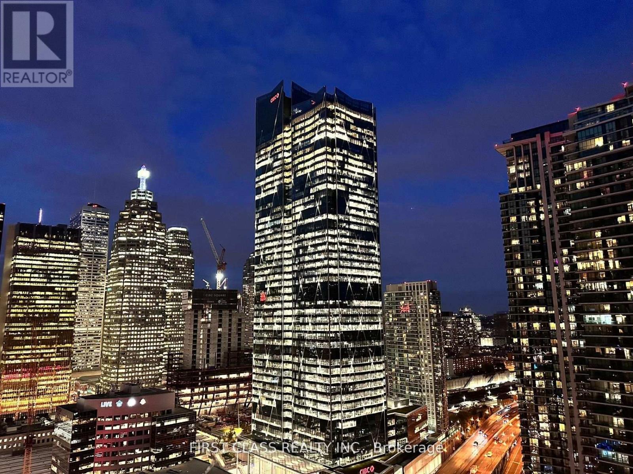1401 - 188 Clark Boulevard
Brampton, Ontario
One bedroom + den suite offering 646 sq. ft. functional living space. Open-concept layout featuring laminate flooring throughout and wall to wall windows. Kitchen is equipped with quartz counters and rich dark cabinetry. Spacious primary bedroom features a walk-in closet. A den offers flexibility for family, guests, or a home office. Located in a family-friendly neighbourhood. Brampton Transit right at your doorstep. Schools, parks, libraries, and community centres are just around the corner and Highway 410 is just minutes away. Great building amenities include Gym, large party room, wifi room, garden terrace, outdoor pool & barbecue area, Guest suites. Parking available to rent. Tenant to pay hydro. (id:60365)
311 - 190 Clark Boulevard
Brampton, Ontario
Room to Live, Grow & Breathe. This rarely offered 3-bedroom suite is ideal for a growing family or anyone looking to downsize without giving up space. With generous square footage and a thoughtful layout, there's room for everyone-and everything. The kitchen has been tastefully updated with stone countertops and brand-new appliances. The spacious primary bedroom features a private 2-piece ensuite, while the other bedrooms offer flexibility for kids, guests, or a home office. One of the best features? A proper laundry room-not a closet-giving you extra storage and ease. And when it's time to unwind, step out onto the large balcony and enjoy the fresh air. This is more than a condo. It's a home that fits your life. Nestled in a family-friendly neighbourhood. Schools and parks, libraries and community centres close by. With transit options right at your doorstep, along with quick connections to GO Transit, ZUM, and major highways like the 407 and 410. This welcoming suite is ready for you! Pet friendly building. (id:60365)
G10 - 147 Edgehill Drive
Barrie, Ontario
Bright & Updated 2-Bedroom Condo in Barrie! Welcome to 147 Edgehill Dr Unit G10 a beautifully refreshed 3rd-floor condo offering style and comfort in a great location! This bright and clean unit features a modern open-concept layout, no carpet, laminate flooring, and updated doors throughout. Enjoy a newly updated kitchen with new stainless steel appliances, sleek cabinetry, and a refreshed bathroom with contemporary finishes. The spacious living/dining area is filled with natural light and walks out to a private south-facing patio. Includes new portable washing machine, new portable A/C, and one parking space. Well-managed complex with on-site laundry and condo fees of $494.50/month covering (Common Elements, Building insurance, Water., Parking & Cable/Internet). Close to transit, schools, shopping, parks & Hwy 400 perfect for first-time buyers, downsizers, or investors! (id:60365)
502 - 8 Culinary Lane
Barrie, Ontario
Welcome to this bright and spacious 5th-floor end unit offering contemporary living at its best. With 2 bedrooms plus a versatile den, and 2 full bathrooms, this home combines comfort, function, and style in one beautiful package. Step inside to an open-concept layout designed for modern living and entertaining. The oversized kitchen island provides ample counter space for meal prep or gathering with friends, complemented by an upgraded gas range perfect for the home chef. Upgraded wood laminate and tile flooring flow throughout the space with plush carpets in the bedrooms/den, creating a warm and inviting atmosphere. Enjoy the convenience of the new front-load washer and dryer and unwind on your private balcony with west-facing views-complete with a gas hookup for your BBQ. Perfectly situated on the south side of the building, this bright corner unit offers both privacy and natural light. Whether you're a commuter or work from home, this prime location offers easy access to the GO Train, major highways, schools, and shopping. Residents of this vibrant community enjoy an impressive array of amenities, including a fully equipped fitness centre, basketball court, children's playground, outdoor BBQ areas, visitor parking, and a communal kitchen for gatherings. Don't miss your chance to live in one of Barrie's most desirable south east neighbourhoods-where convenience meets community in a modern, maintenance-free lifestyle. (id:60365)
Bsmt - 3 Halder Crescent
Markham, Ontario
Partially furnished bright and spacious 2-bedroom basement apartment with a private entrance in a quiet Markham neighborhood near Brimley & Steeles. Features a combined living/dining area, full kitchen, 3-piece bathroom and laminate flooring. Close to supermarkets, banks, restaurants, parks, top-rated schools and public transits. Ideal for commuters, couples, or small families. Two (2) driveway parking spots & Wi-Fi included. Tenant pays 1/3 utilities. (id:60365)
Lower - 121 Stargell Crescent
Markham, Ontario
Available Immediately. Renovated Great Layout,Two Bedrooms With 4-Pc Bath Apartment With Separate Entrance And Private Kitchen Laundry. Bright And Spacious With Lots Of Windows. Walking Distance To Shops, Groceries, Tim Hortons, Trails, Parks, Markville Mall. Best Schools Markville High School, Transportations, Minutes To Hwy 407,Go Train Station, Community Centre & Much More, close To Everything. Up to 2 Parkings Available. Students And Newcomers Welcome! (id:60365)
2nd Floor - 851 Danforth Avenue
Toronto, Ontario
Second floor commercial space for lease in the heart of Greektown. Approx. 1393 SF at Danforth Ave & Jones Ave. Includes 2 on-site parking spaces. Steps to subway, bike path, and surrounded by restaurants, and retail. Available 60 days. Tenant pays their share of hydro and utilities (id:60365)
Ground - 851 Danforth Avenue
Toronto, Ontario
Ground Floor retail space for lease in the heart of Greektown. Approx. 1,462 SF at Danforth Ave & Jones Ave. Excellent visibility at Danforth & Jones Avenue with large windows and strong street presence. Includes 2 on-site parking spaces. Steps to subway, bike path, and surrounded by restaurants, retails , and residential density. Available 60 days. (id:60365)
Bsmt - 47 Winter Avenue
Toronto, Ontario
Welcome to a bright, spacious basement suite in the heart of East York. This well-maintained unit features a private side entrance, large open living area, updated kitchen, and a comfortable bedroom with ample closet space. Enjoy full privacy, in-unit laundry, and one parking spot (if needed). Located on a quiet, family-friendly street just minutes from Transit, DVP, shopping, parks, and all neighbourhood amenities. Perfect for a single professional or quiet couple looking for a clean, move-in-ready space in a prime Toronto location. (id:60365)
2340 Chevron Prince Path
Oshawa, Ontario
*** Six Months Lease Only***Welcome To A Prestigious Townhouse Located At 2340 Chevron Prince In The Heart Of North Oshawa. Pride Of Ownership, Bright & Clean. This beautiful townhouse, part of the UC development of North Oshawa. This home is conveniently located on the corner of Simcoe St. and Brittania Rd., with just a short walk to all amenities, including: Transit, the North Oshawa Costco, Ontario Tech U & Durham College, Shopping and Dining at the Riocan Development at Simcoe St. & Winchester. Easy access to Hwy. 407. (id:60365)
57 Kilbride Road
Toronto, Ontario
Welcome to a rare opportunity to own a beautifully maintained detached bungalow in one of Scarborough's most sought-after and convenient neighbourhoods. This property perfectly blends tranquil, family-friendly living with unparalleled urban accessibility. within walking distance to a upcoming subway station exit, renowned Scarborough Health Network (HN) General Hospital is just a short walk away.A few minutes access to HW 401 and Scarborough Town Center, A quick stroll takes you to the beautiful and historic Thomson Memorial Park, perfect for walks, picnics, and community events.The main floor boasts elegant hardwood flooring ,marble floor in kitchen, separate entrance to the basement provides the perfect setup for a mortgage helper, a potential in-law suite, or a private retreat for family and guests. (id:60365)
3105 - 88 Harbour Street
Toronto, Ontario
Largest 1 Bdrm + Study 595 Sqft + Balcony In The Building. High-End Finishes, Great Floor Plan With Large Kitchen Island. Unbeatable Location At Harbourfront Dt Core, Overlook Water . Luxury Harbour Plaza Bldg By Menkes W/Direct Path Access To An Extensive & Convenient Network Of Shops, Grocery Stores (Longos, Coppa's), Restaurants And Union Station (Can Access Everything Indoor). Less Than A 10 Min Walk To Union Station, Go Bus, Financial District & Memberships To Pure Fitness Gym. (id:60365)

