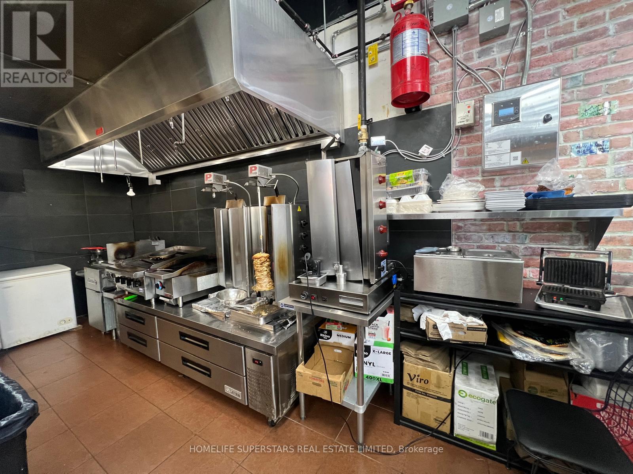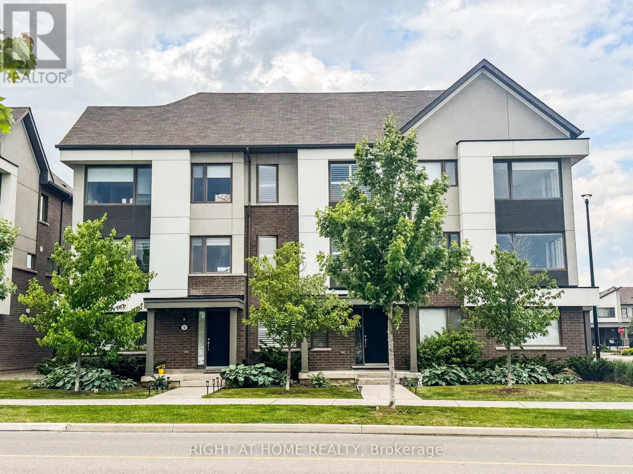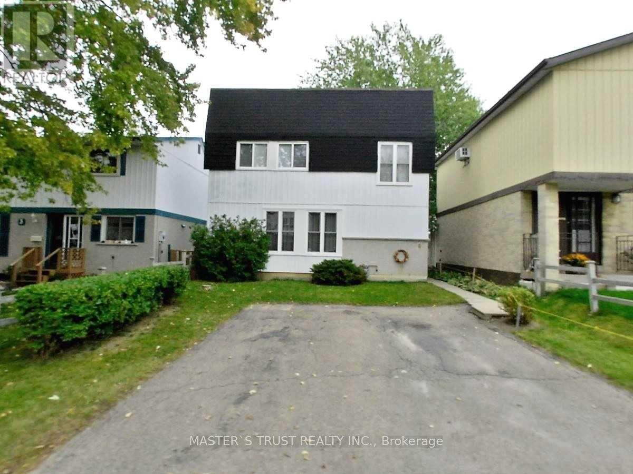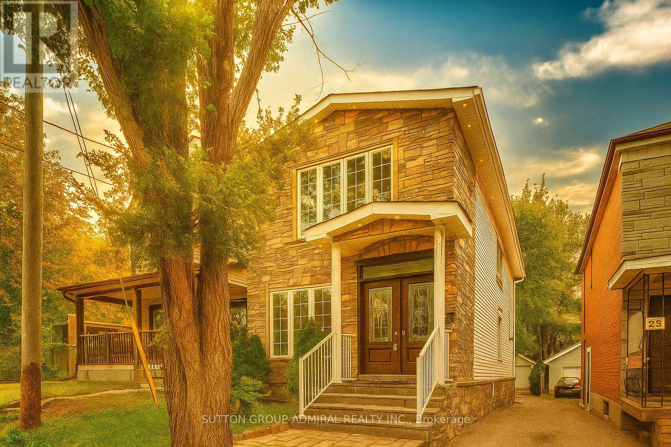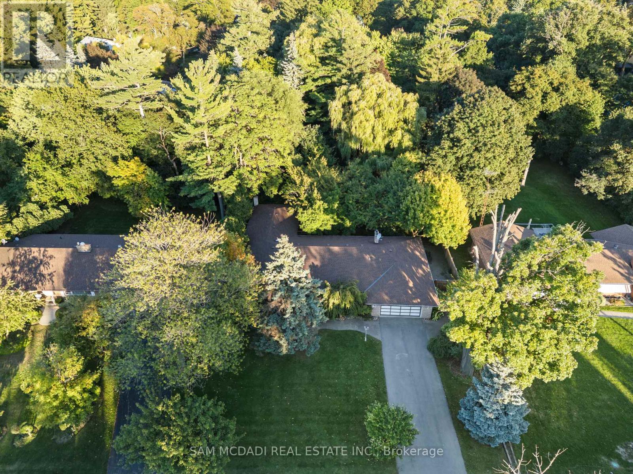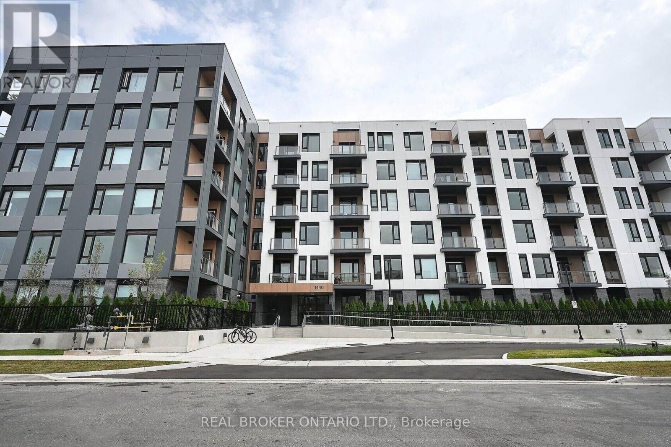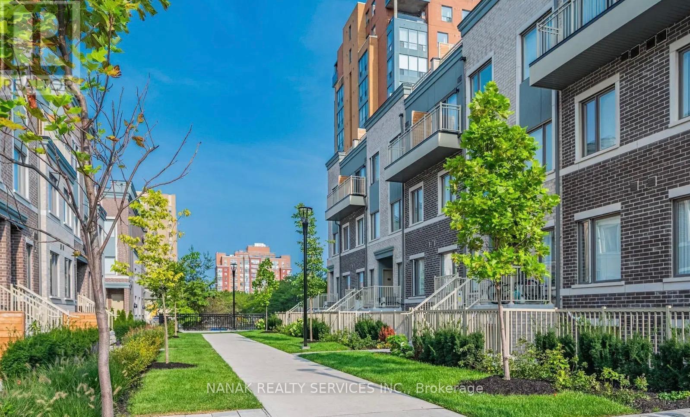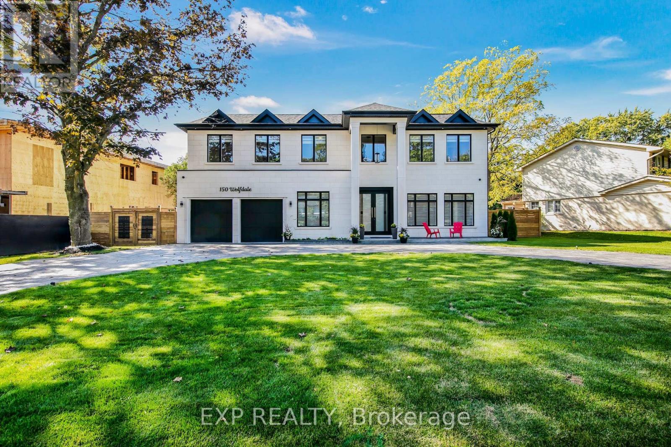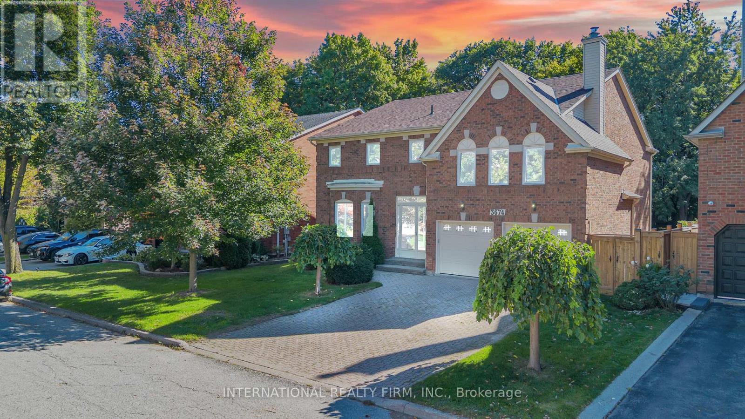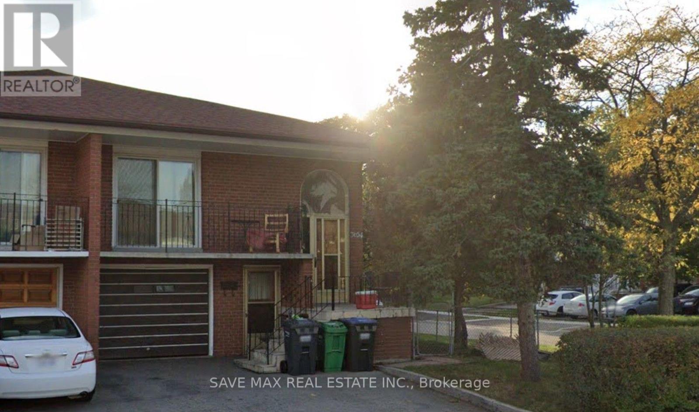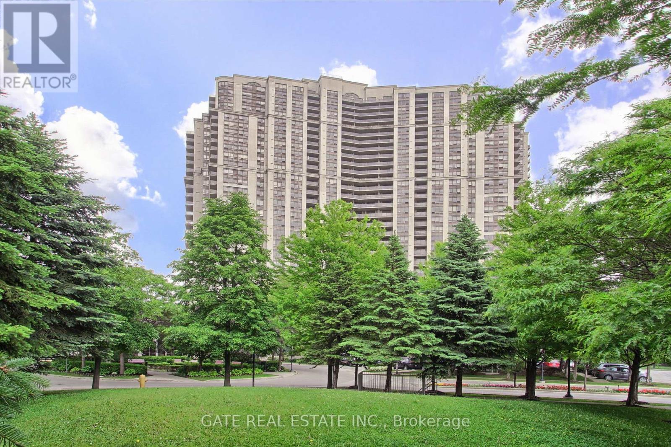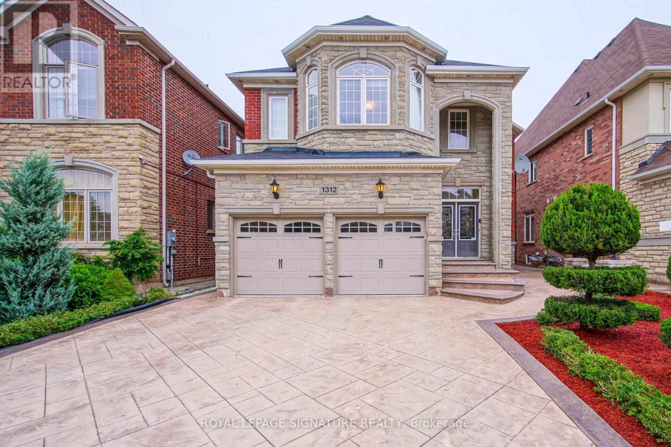47 - 11685 Mcvean Drive
Brampton, Ontario
This exceptional Turnkey restaurant offers maximum exposure and steady customer potential. Ample front parking makes it highly accessible for dine-in guests and takeout traffic, while its prime position in the area ensures a consistent flow of customers from surrounding retail and dense residential neighborhoods. Fully renovated throughout, the 900sq.ft. Dining space is bright and spacious, with seating for 22. The professionally designed kitchen is equipped with fully functional equipment, a 12-ft exhaust hood, 2 Burner Stove, 1ft. Flat Grill, 1 Fryer, 2 Shawarma Grill, 1 Electric Shawarma Grill, walk-in freezer and extensive prep areas, making it suitable for any cuisine concept, whether continuing as a quick-service restaurant or rebranding into a new specialty. Lease 5 + 5 Rent $4739.39 with TMI and HST .This versatile opportunity is ideal for seasoned restaurateurs looking to expand their brand or investors seeking a high-traffic, ready-to-go business. (id:60365)
6 - 1125 Leger Way
Milton, Ontario
Modern Townhome in Miltons Desirable Ford Neighbourhood - Welcome to 1125 Leger Way, Unit 6 a beautifully maintained 4-bedroom, 3.5-bathroom townhome located in the heart of Miltons highly sought-after Ford neighbourhood. This stylish, move-in-ready home offers the perfect blend of comfort, functionality, and contemporary design ideal for families, first-time buyers, or savvy investors. Enjoy the added convenience of ample storage and a double-car garage with interior access. Step inside to a bright, open-concept layout featuring a versatile main-floor bedroom or office, complete with its own private bathroom perfect for guests, remote work, or multigenerational living. The modern kitchen is equipped with stainless steel appliances, a large island, and a walk-in pantry, making it ideal for both everyday living and entertaining. On the upper level, you'll find three generously sized bedrooms and two full bathrooms. Located just minutes from top-rated schools, parks, shopping, restaurants, and public transit, with quick access to Highways 401 and 407, this home offers unbeatable value in one of Miltons most family-friendly and fast-growing communities. Stylish. Spacious. Smartly Located. This is the one youve been waiting for. Book your private showing today and make this Milton gem yours! (id:60365)
4 Gatsby Square
Brampton, Ontario
Entire Detached House For Lease, Including The Basement And The Backyard With A Large Deck And A Beautiful Gazebo. Finished Basement With A Legal 3-Pc Bathroom. Energy Efficient Washer And Dryer For Laundry. Energy Saving Wall Unit. Open Concept Living And Dining. Close To Highway 410, Schools, Shopping, Rec Centers, Ching Park And Bramalea City Center, Ymca, Tennis Club And Transit. 4 Parkings Included. (id:60365)
23 Mccormack Street
Toronto, Ontario
3 + 2 Bedroom Detached Home with Finished Basement. Recently Renovated With Hardwood Floors Thru-Out, Pot Lights, Crown Molding, Beautiful Kitchen With Quartz Counter Top, Backsplash And Walk-Out To Deck And Backyard, Double Car Garage, Finished Basement With Separate Entrance, Thermal Windows, Open Concept, Walk To Stockyards Mall & St Clair. Close To Hwy, Ttc. (id:60365)
610 Kedleston Way
Mississauga, Ontario
Welcome to 610 Kedleston Way, a charming 3-bedroom bungalow nestled in Lorne Park. This inviting home sits on a spacious lot with mature trees, offering both comfort and privacy in a family-friendly setting. From the moment you arrive, you'll notice the warm curb appeal, highlighted by a wide driveway, attached garage, Parking for 8 vehicles and a welcoming front entry. Inside, the home features a functional and thoughtfully designed layout. A bright living and dining area with large windows that flood the space with natural light, creating the perfect atmosphere for both everyday living and entertaining. The kitchen provides ample cabinetry and counter space, making it a great hub for family meals. The lower level expands the home with an unfinished basement that can easily serve as a recreation room, media area, or play space, while still offering plenty of storage and potential for customization. Step outside to enjoy the fully fenced backyard, your own private oasis perfect for summer barbecues, gardening, or simply relaxing or add a pool and tennis court. The lots mature greenery provides shade and tranquility, making it an ideal extension of your living space. One of the most exciting features of this property is its size. With such a large lot, the possibilities are nearly endless. Whether you choose to enjoy the home as it is, renovate, or build your dream home from the ground up, this property provides a rare opportunity to create a space perfectly tailored to your vision. Located in a sought-after community with easy access to excellent schools, parks, shopping, transit, and major highways, 610 Kedleston Way offers the perfect balance of comfort, convenience, and potential. Whether you're a first-time buyer, downsizer, or looking for the ideal canvas to design your forever home, this is an opportunity not to be missed. (id:60365)
1440 Clarriage Court
Milton, Ontario
One-Year-New Great Gulf Built Condo!Beautiful and spacious 2-bedroom + den, 2-bath condo in one of Miltons most desirable luxury buildings. Featuring a bright open-concept layout with 9-foot ceilings, this home offers a practical design perfect for modern living.Versatile Den ideal for a home office or easily used as a 3rd bedroom.Stylish Kitchen stainless steel appliances, elegant white cabinetry with ample storage, and an eat-in breakfast space.Living Area open-concept with floor-to-ceiling windows, flooding the space with natural light and walk-out to a large balcony.Primary Bedroom includes a walk-in closet, 4-piece ensuite, and access to a huge balcony with unobstructed views.Second Bedroom complemented by its own 4-piece bath with glass shower.Convenience in-suite washer/dryer, underground parking, and a storage locker.Building Amenities: fitness studio, gym, party room, lounges, bike storage, outdoor BBQ area, and more.With Great Gulfs signature finishes and award-winning after-sales service, this condo is perfect for young families, first-time buyers, or investors looking for a well-maintained, amenity-rich lifestyle.Dont miss the chance to enjoy unobstructed views and luxury living in the heart of Milton! (id:60365)
59 - 5 William Jackson Way
Toronto, Ontario
Stunning 2-bedroom townhouse, featuring a private rooftop terrace perfect for entertaining and a modern open-concept layout flooded with natural light. The sleek kitchen is equipped with stainless steel appliances and a stylish quartz breakfast bar. Enjoy a prime location just steps from Humber College Lakeshore Campus, scenic parklands, and the Waterfront Trail, with effortless access to the Long Branch GO Station, Sherway Gardens, and major highways for an unparalleled urban lifestyle. (id:60365)
150 Wolfdale Avenue
Oakville, Ontario
Welcome to 150 Wolfdale Avenue. Entertainers dream home, built by Ambassador Fine Custom Homes in 2023 fall, on a 0.36 acres in Southwest Oakville, south of Lakeshore Road. With 7276 square feet of living space on all three levels, this home perfectly combines sophisticated luxurious design with quality construction to create the ultimate package. The main floor is beautifully designed with exquisite detail radiant heated large porcelain tiles. The near 11-foot ceilings provide an open-airy feeling throughout. No estate home would be complete without a grand foyer and and this home has just that with 22 -foot ceilings, center of the house with 24-foot ceilings with large skylight allowing the entire house to be flooded with natural light while also highlighting the stunning hanging circular staircase beneath. Built-in wine cellar storage for over 180 bottles. The kitchen is a show piece with stunning 10-foot waterfall island, quartz slab backsplash and two-toned cabinetry and top-of-the-line Wolf ,Sub-Zero & Miele appliances. The kitchen/great room combination is designed for large scale entertaining with it being open concept to the dining room. A tucked away mud room, walk in closet with custom shelving & an elegant custom powder room are the perfect spaces to keep your family organized while providing inside access to both the garage and rear yard. Main floor you find your primary home office with front yard views. Elevator besides mud area travels all 3 floors for convenience of movement. The upper hallway stops you with a beautifully vaulted ceiling, skylights. Primary bedroom is located across the rear of the home taking in the best views of the backyard with ample natural light. The open concept walk-in closet with a skylight complements the primary ensuite, is a beautiful combination of rich tones to create the ultimate spa oasis. 3 additional bedrooms, Laundry & Library are found upstairs, each one uniquely decorated & appointed with closets and ensuites. (id:60365)
3674 St. Laurent Court
Mississauga, Ontario
There's a special feeling that comes with a home set on a quiet cul-de-sac, where the street feels private and the property enjoys a deep, nearly 200.64-foot lot. Step inside and you'll find a layout that balances elegance with comfort. Hardwood floors flow across the main level, where a sunken living room, formal dining area, and a spacious family room connect naturally with the kitchen and bright breakfast space. Upstairs, soft carpeting leads to four bedrooms, including a primary suite with its own sitting area, walk-in closet, and ensuite. A bonus family room on this level adds the kind of flexible living space that's rare to find. Built during a period of higher construction standards and durable materials, the home reflects thoughtful design, including a noise-separation wall between the family room and the adjoining bedroom/washroom area. These details give the home lasting comfort and innovative character. Tucked toward the rear of its deep lot, the property offers a sense of privacy along with space to imagine anything whether its a pool for summer afternoons, a landscaped garden, or a retreat for entertaining. A double garage with inside entry and a main-floor laundry room bring everyday practicality, while convenience is also at your doorstep: highly regarded Catholic and public schools, Credit Valley Hospital, and quick connections to the 403, 401, and QEW are all within minutes. Its the kind of setting where families thriveand where every box on your list is quietly checked. (id:60365)
3654 Molly Avenue
Mississauga, Ontario
Corner Semi-Detached Property sitting on a premium 130ft depth lot in a mature community of Mississauga Valleys. With walking distance to Miway Bus-stop and Minutes away from Sq1 Mall, Top Rated High-school and Hwy 403 & QEW access makes this a perfect home for any first time home buyer or an investor. This property offers 1800+ sqft of above grade living space. With unfinished basement, giving you an option to expand your living space the way you want (id:60365)
Ph31 - 700 Humberwood Boulevard
Toronto, Ontario
Welcome to luxury living in this spectacular Penthouse Suite on the 30th floor of a prestigiousTridel building. Featuring soaring 9.5-foot ceilings, this beautifully updated unit offers unobstructed south-east views of downtown Toronto, the Humber River, and surrounding parkland.The suite boasts fresh paint, elegant crown moulding, and brand-new porcelain tile and laminate flooring throughout creating a sophisticated and serene atmosphere.Enjoy unmatched convenience with a TTC stop at your doorstep and close proximity to hospitals, grocery stores, banks, shopping malls, and the GO Station. Building amenities are second to none, including 24/7 concierge and security, a fully equipped gym, swimming pool, sauna, tennis courts, party and recreation rooms, guest suites, car wash, electric car chargers, and ample visitor parking.This is city living elevated private, stylish, and close to everything. (id:60365)
1312 Kestell Boulevard
Oakville, Ontario
Prestigious Joshua Creek. Beautiful Fernbrook Executive Home, Apx. 5,000 Sf Luxury Incl. Walk-Up Professional Finished Basement. Great Curb Appeal W/Stamped Concrete Driveway & Patio Backing Onto Parkette. 9 Ft Ceilings On Main Floor & Basement. Floating Stairs W/Wrought Iron Pickets, 17 Ft. Ceiling & 2-Storey Palladium Windows In Fam Rm, Gleaming Dark Stained Hardwood Floors, Decorative Columns, Basement Offers Huge Living/Rec Rm, 5th Bedroom & 2nd Kitchen - Great In-Law/Income Potential. (id:60365)

