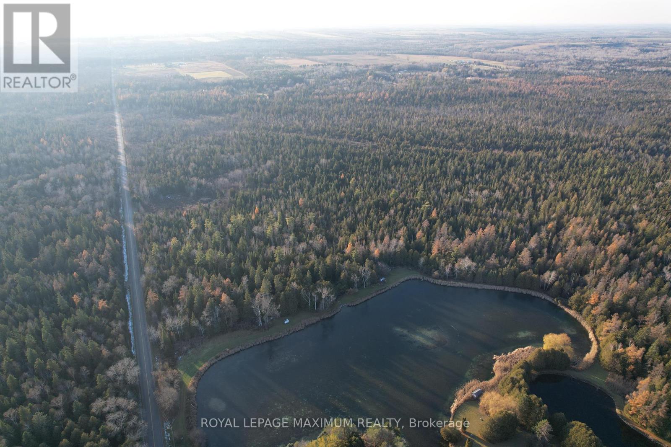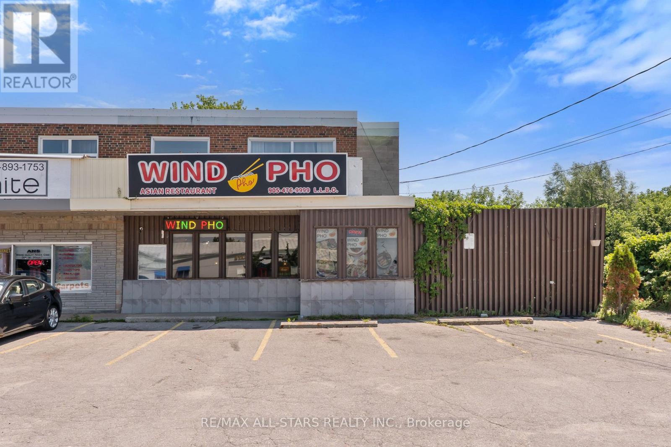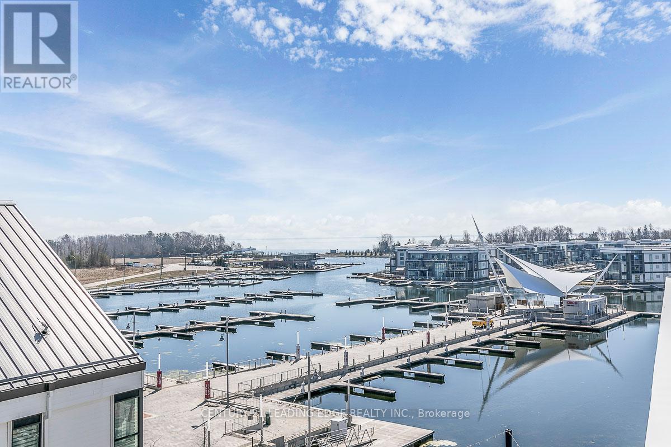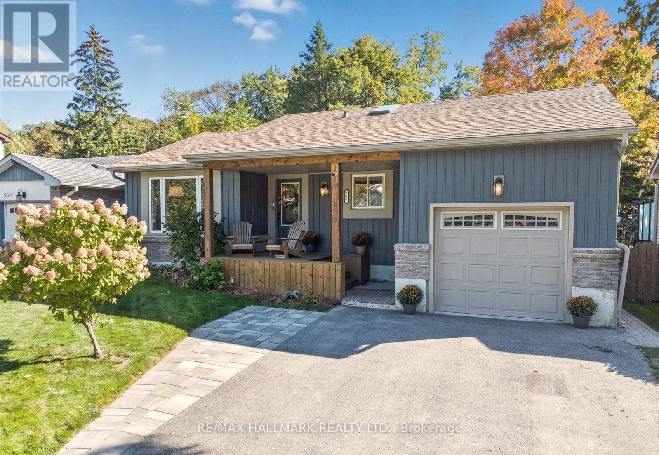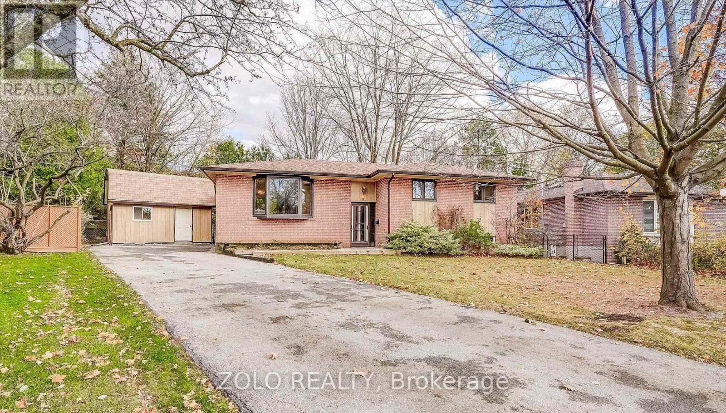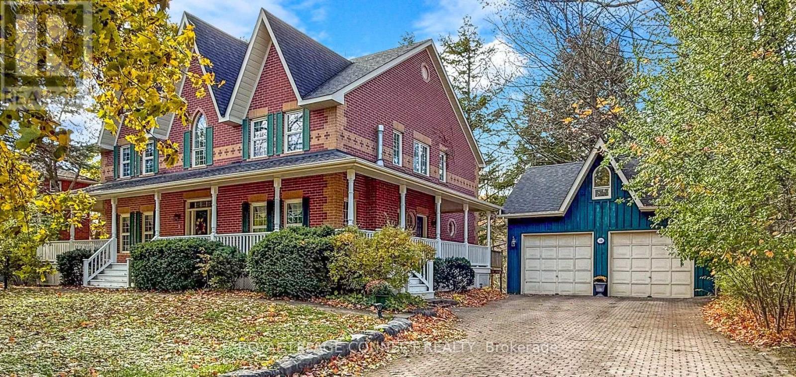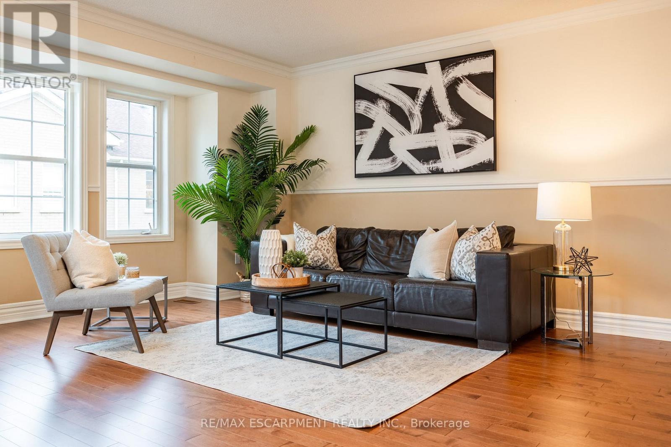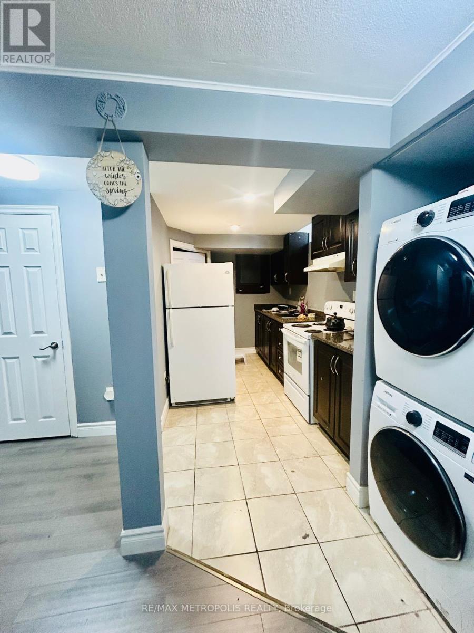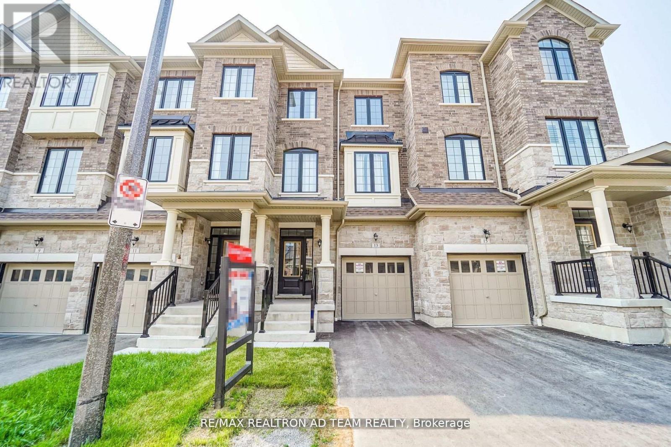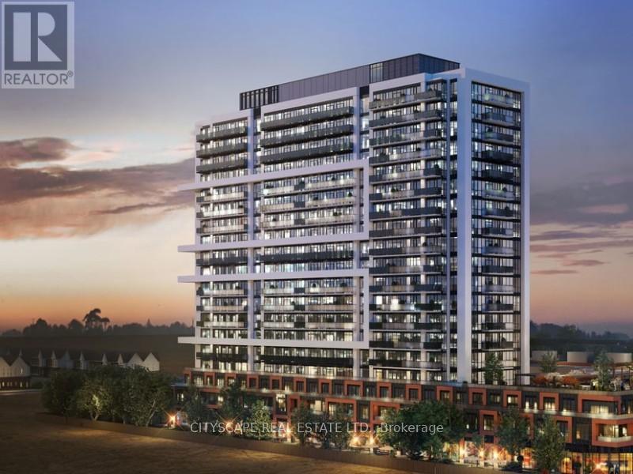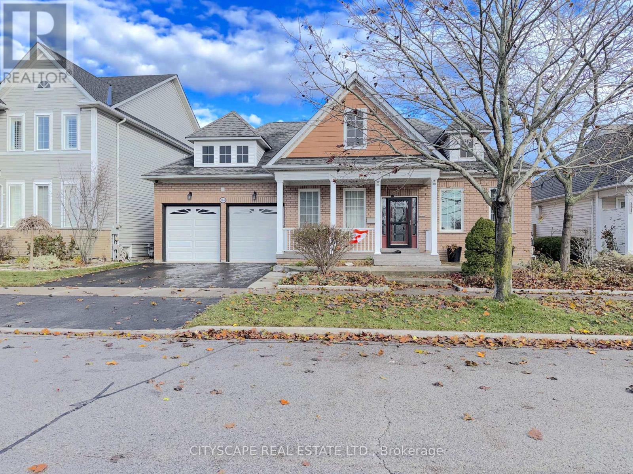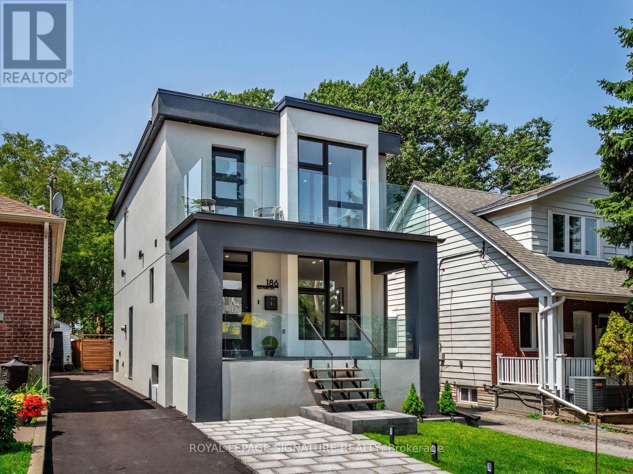10189 Concession 3 Road
Uxbridge, Ontario
25 ACRES Offered at $648,000 Location, Location, Great opportunity to own 25 acres of vacant land in the middle of town with a wide frontage of 1598' Great future potential, to build your new dream home in the growing Town of East Gwillimbury, enjoy nature or just invest for the future! Quick access to the highways, just north of New Market and close to shopping, schools and amenities. A portion of the land is controlled by Lake Simcoe Conservation and located in the Greenbelt, Zoned EP & Rural Residential allowing for a residential home and some work from home and professional uses. *New Future Planned Bradford Bypass Connecting the 400 and 404 is planned for the area. (id:60365)
289 The Queensway Avenue S
Georgina, Ontario
Exceptional restaurant opportunity at 289 The Queensway South, Keswick. This fully equipped space comfortably seats 40 guests, perfect for a cozy dining experience or a bustling eatery. The sale includes all kitchen equipment and chattels, allowing you to start operations immediately without additional setup costs. Located in a vibrant area with strong local demand, this restaurant benefits from excellent visibility and steady foot traffic. The lease is competitively priced at $3,616 per month, offering great value for a prime location near schools, shopping, and community hubs. Whether you're an experienced restaurateur or looking to enter the food industry, this turnkey restaurant space provides a confident foundation for success. Don't miss this chance to own a thriving business in Keswick's growing market. (id:60365)
97 - 303 Broward Way
Innisfil, Ontario
Where Sophistication Meets the Waterfront. This exceptional residence captures the essence of refined lake-side living, offering captivating views of the Marina, Centre Pier, and the sparkling expanse of Lake Simcoe. From vibrant fireworks and live entertainment to the peaceful movement of boats along the water, every day feels like a luxury escape. Enjoy it all from your private balcony or expansive rooftop terrace. An outdoor sanctuary perfect for elegant gatherings, Inside, the spacious design offers the ideal backdrop for elevated hosting and serene day-to-day living, with stunning water views from every level. As a homeowner, you'll receive six exclusive membership cards, granting privileged access to the private beach area, pools, fitness facilities, tennis, pickle ball courts, , kayaking, paddle boarding, snow-shoeing and more. Summer nights come alive with live music, waterfront dining, and an atmosphere unlike anywhere else, yet conveniently located just over an hour from the GTA. Luxury. Lifestyle. Lakefront Living. What else is there? Feel Free to reach out to book your own private showing! **EXTRAS** Include In Schedule A; Buyer Is To Pay: Condo Fee $877.54/Month, Lake club Fee $224.97 plus hst/Month, Yearly Resort Fee $3289.29. Buyer to pay 2% plus hst Entry Fee to Resort Association on closing. (id:60365)
Bsmnt - 916 Elgin Street E
Newmarket, Ontario
Step into this beautifully renovated walk-up lower-level apartment, filled with natural light and thoughtfully upgraded throughout-ready for you to call home! Enjoy a private entrance with a breathtaking backyard view, opening into a spacious foyer adorned with elegant tile flooring. The open view from the breakfast and living area leads into a brand-new white chef's kitchen, complete with new countertops, a new back splash, pot lights, and a convenient breakfast bar. The rare and functional layout features the kitchen overlooking combined living/dining area, highlighted by an elegantly placed decorative fireplace. High-end laminate flooring flows throughout the suite, including into the generously sized bedrooms. The primary bedroom offers a closet and a spa-inspired 3-piece ensuite, showcasing a modern vanity and a luxurious porcelain-wrapped shower with a frameless glass door.This fully renovated unit includes two bedrooms, one new 3-piece bathroom, a large living area, ensuite laundry, and an upgraded kitchen. Parking is made easy with one driveway space. Tenant responsible for40% of utilities & snow maintenance on the side pathway leading to the basement entrance. No smoking & no pets. Private washer and dryer. Enjoy peaceful south-facing sunrises. Bus stop is just steps away on Elgin St, offering convenient access to Newmarket GO, parks, trails, shopping malls, grocery stores, and all everyday amenities. This stunning basement apartment checks all the boxes-look no further! FireplaceDecorative And Not For Tenant Use. High Speed Internet is Included (id:60365)
Main Floor - 5 Cabot Court
Aurora, Ontario
Welcome to 5 Cabot Court!Nestled on a quiet, family-friendly court in the heart of Aurora, this charming and well-maintained 3-bedroom, 2-full-bathroom bungalow offers exceptional comfort and convenience.Recently renovated, the home features a bright and inviting main floor with engineered hardwood flooring, a large west-facing bow window that fills the living room with natural light, and a kitchen equipped with a gas stove.Step outside to a beautifully sized backyard where you can host gatherings, enjoy outdoor dining, garden, or simply relax in your own peaceful green oasis. (id:60365)
1436 Highbush Trail
Pickering, Ontario
Welcome to this custom built, Victorian farmhouse-style home on a double premium lot backing onto tranquil Petticoat Creek in one of Pickering's most desirable neighbourhoods. This 4 bedroom, 2 storey home features an inviting wrap-around porch that offers the perfect place to relax and unwind. Walking through the front door, the magnificent wooden staircase rises before you & is banked by the formal living and dining rooms. It is the ideal space for entertaining, featuring hardwood floors, detailed millwork & high ceilings. The hallway leads to an open-concept kitchen & family room to expand your entertaining area & forms the heart of the home. The large windows showcase the lush ravine & fill the space with natural light. The double-sided fireplace adds warmth & charm throughout the area & into the adjoining den. Accessible from the family room is the main floor laundry room, which provides access to outside. Upstairs, 4 spacious bedrooms provide comfort & privacy. The primary suite offers a serene retreat with a large walk-in closet, ensuite bath & a ravine view. A unique feature of the 2nd floor is a linen closet with a laundry chute to the laundry room. Downstairs is a large entertainment room featuring a walk out to the ravine & accommodates a pool table, games table, a comfortable area to watch TV & an area ready for a bar of your design. This level also has a laundry room, 3 pc washroom, a room for crafting & relaxing, a storage room & a workroom, with sink & additional storage. Outdoors, the property continues to impress with an oversized detached 2 car garage, mature trees & a large private yard for relaxation & entertaining while listening to the gentle sounds of Petticoat Creek. Located close to parks, trails, library, schools, transit, shopping, & only minutes from Toronto, this home offers a rare blend of natural beauty, privacy, & convenience. A perfect balance of Victorian farmhouse elegance & modern living - truly a place to call home. (id:60365)
38 Archibald Mews
Toronto, Ontario
Welcome to this beautifully maintained end-unit townhome, offering 3+1 bedrooms, 3 bathrooms, and a walkout to a professionally hardscaped, low-maintenance backyard perfect for relaxing or entertaining. The bright and spacious second floor features an open-concept layout with a chefs kitchen, neutral-toned countertops, and an eat-in dining area. The expansive living/dining room is flooded with natural light from a wall of windows, creating a warm and inviting atmosphere. Upstairs, the generous primary bedroom includes two closets, updated lighting, and a private 4-piece ensuite. Two additional bedrooms offer ample space and large closets ideal for a growing family or home office. A second 4-piece bathroom and convenient upstairs laundry complete the upper level. The ground floor offers flexibility as an additional bedroom, rec room, or home office space. Located in the sought-after Bendale community, this home is steps from a plaza with grocery stores, restaurants, banks, and shops. You're just minutes from Kennedy Subway & GO Station, Hwy 401, Scarborough Town Centre, Thompson Park, and more! (id:60365)
Basement - 79 John Tabor Trail
Toronto, Ontario
Newly Renovated 2-Bedroom Basement Apartment - Prime Location!Perfect for newcomers and students, this bright and spacious unit offers comfortable living with 2 bedrooms, a modern kitchen, and a clean full washroom. Enjoy ample parking space and excellent public transit connectivity. Located right opposite a school in a family-friendly neighbourhood.Close to bus stops, shopping, parks, and all essential amenities.Move-in ready! (id:60365)
13 Hallmark Way
Whitby, Ontario
Spacious And Bright Town Home With A Backyard. This Stunning 3 Bedroom 3 Bathroom Townhome Is Located In One Of Whitby's Newest And Most Desirable Sought After Neighbourhood In Whitby! This Home Features 3 Bedrooms, 3 Bathrooms & Spacious Family Room On The Ground Floor With A Walk Out To The Backyard, Large Kitchen With Breakfast Area & W/O To Large Deck, Prime Bedroom With 4Pc Ensuite With Free Standing Bathtub And W/O To Balcony, Laminate Floor On Main Floor, Oak Staircase, Easy Access To 401, 412, 407. Whitby Go, Schools, Parks, Rec Centre, Shopping Plaza, Public Transit And So Much More!! **EXTRAS** S/S Stove, S/S Fridge, S/S Dishwasher, Washer, Dryer, CAC & Garage Door Opener with Remote. Hot water tank is rental. (id:60365)
1733 - 2425 Simcoe Street N
Oshawa, Ontario
Welcome to UC Tower, where modern design meets sophisticated living in the heart of Oshawa's thriving north end. This brand-new 2-bedroom, 2-bathroom luxury unit offers a perfect blend of comfort, style, and convenience.Step into an open-concept living space featuring floor-to-ceiling windows, 9-foot ceilings, and premium finishes throughout. The designer kitchen boasts sleek quartz countertops, stainless steel appliances, and modern cabinetry, ideal for both everyday living and entertaining. The spacious primary suite includes a walk-in closet and a spa-inspired ensuite bathroom, while the second bedroom provides the perfect space for guests, a home office, or a growing family.Enjoy panoramic city views from your private balcony, or take advantage of the building's state-of-the-art amenities, including a fitness center, party lounge, rooftop terrace, 24-hour concierge, and secure underground parking.Ideally situated minutes from Ontario Tech University, Durham College, shopping, dining, parks, and Highway 407, this unit offers both convenience and an upscale lifestyle.Experience contemporary luxury living at UC Tower - where every detail is designed for modern comfort. (id:60365)
114 Hoile Drive
Ajax, Ontario
**Beautiful Bungalow-Style Living with Sunroom & Spacious Lower Level**Discover a thoughtfully designed home that blends comfort, functionality, and inviting light-filled spaces - ideal for families, downsizers, or anyone seeking relaxed main-floor living in a prime Ajax neighbourhood.**Warm, Comfortable Main-Level Living**Step inside to a bright foyer with tile flooring and an etched-glass door that sets a welcoming tone. The main level offers a spacious family room with built-in cabinetry, hardwood flooring, and a cozy fireplace overlooking the backyard. The kitchen features a gas stove, stainless appliances, double sink, and open concept flow into the breakfast area and enclosed sunroom - perfect for all-season enjoyment. The primary bedroom includes hardwood flooring, a walk-in closet, and a private 4-piece ensuite. A second bedroom, full 4-piece bathroom, and a sunken laundry room with washer, dryer, and laundry tub complete the level.**Spacious & Versatile Lower Level**The finished basement expands the home's functionality with a large open-concept rec room, a generous bedroom with double mirrored closet, a separate office with glass doors, a second rec area, full 4-piece bathroom, storage room, and utility room - ideal for extended family, a home studio, or entertainment space.**Community & Location**Situated in sought-after South East Ajax, this home offers quick access to lakeside trails, parks, schools, transit, and the 401. Families love the quiet streets, walkability, and strong community feel, making this pocket one of Ajax's most desirable.**A bright, spacious home in a fantastic location - ready to welcome its next chapter** (id:60365)
Upper - 186 Oak Park Avenue
Toronto, Ontario
Welcome to 186 Oak Park Ave - a hidden gem in the vibrant heart of East York! Beautifully updated, this home features a bright open-concept interior with engineered hardwood floors and LED lighting throughout. The living room showcases floor-to-ceiling windows that fill the space with natural light.The show-stopping kitchen is the true centerpiece of the home, boasting a 12-ft island with seating for 5+, quartz countertops and backsplash, stainless steel appliances, and ample storage. The cozy family room offers a walk-out to a spectacular deck complete with an outdoor kitchen featuring a quartz counter, built-in BBQ, beverage fridge, and sink-perfect for seamless indoor/outdoor entertaining.The primary bedroom is a private oasis with a luxurious ensuite, including a walk-in shower, double vanity, and over 8 ft of built-in walk-through closet space with custom organizers. Three additional spacious bedrooms offer large windows, generous closets, and access to a large balcony. Located in a prime East York neighbourhood, you're just steps to schools, parks, shopping, TTC, and a short walk to beautiful Taylor Creek Park. Tenant pays Utilities. (id:60365)

