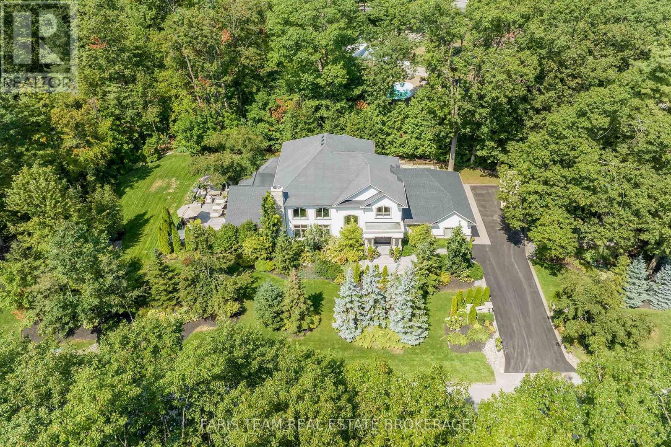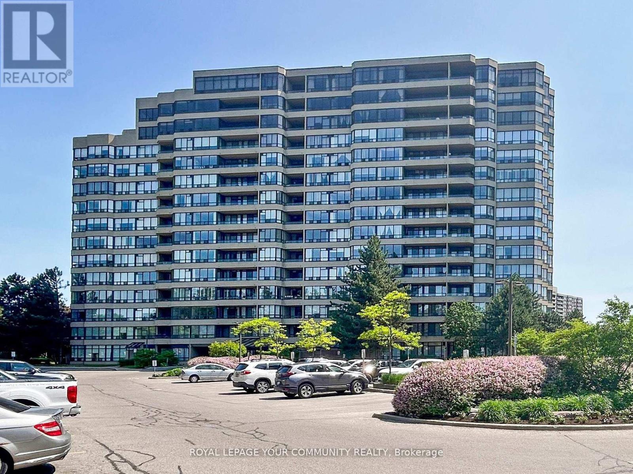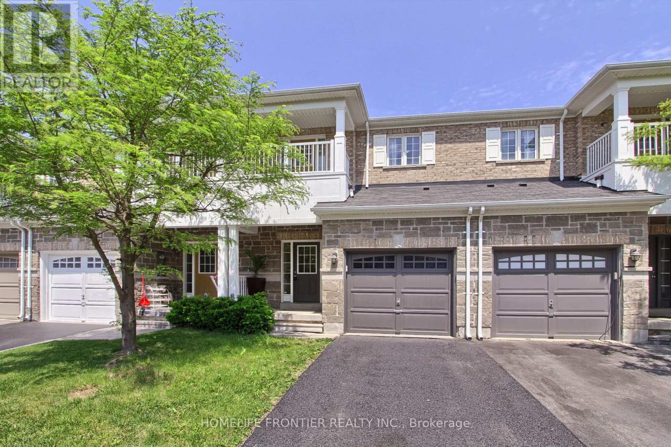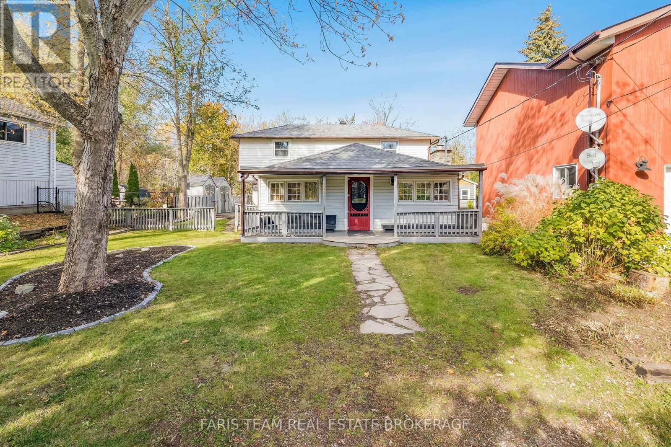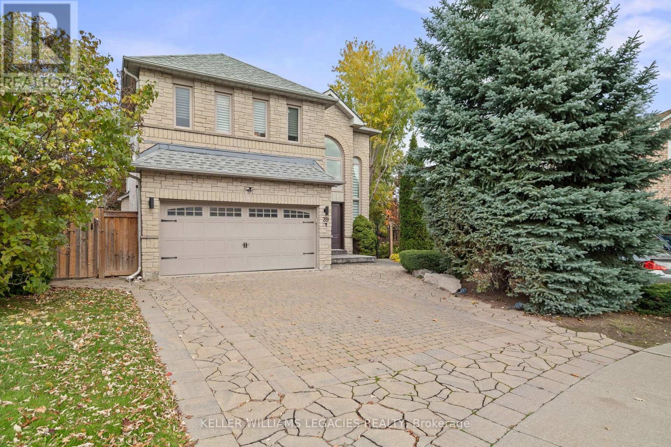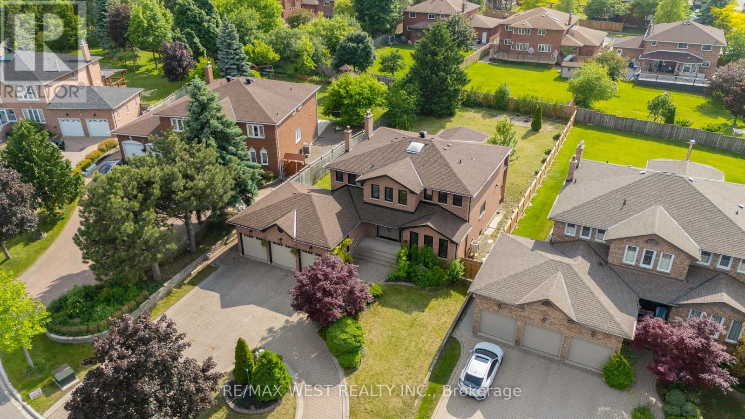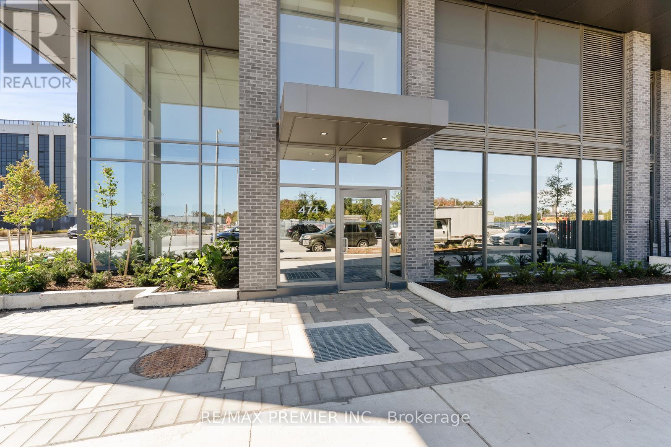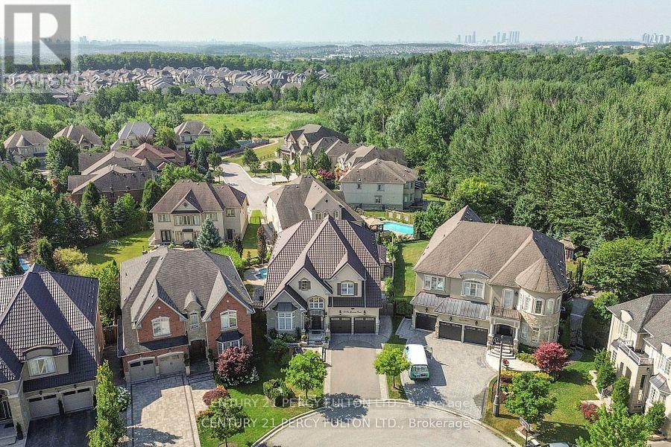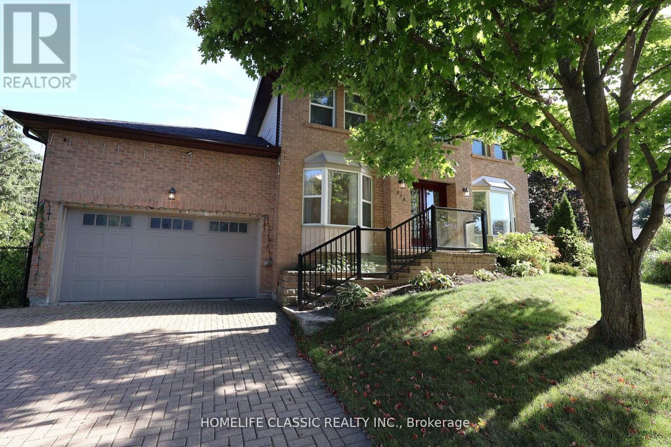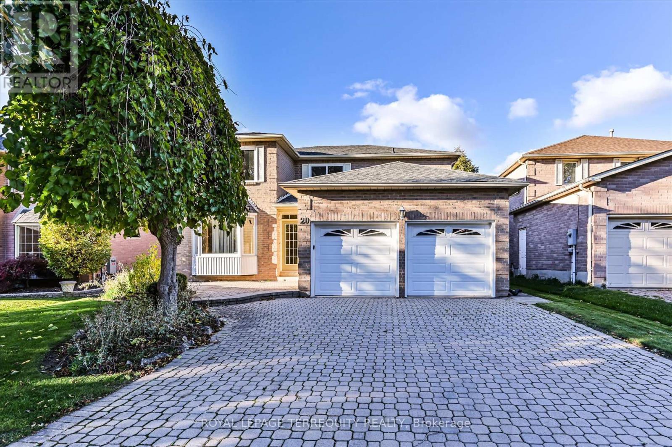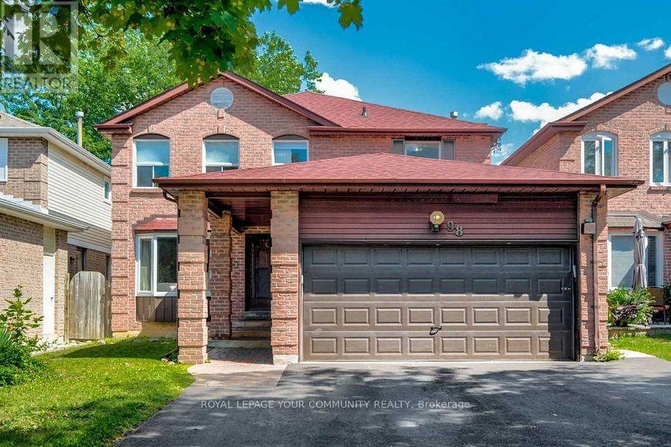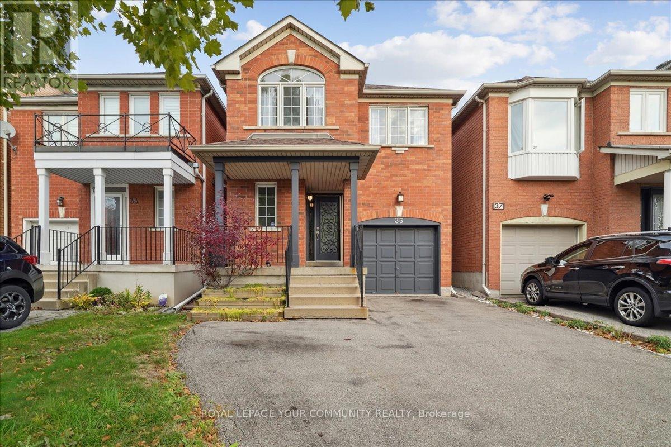6 Georgina Drive
Oro-Medonte, Ontario
Top 5 Reasons You Will Love This Home: 1) This exquisite home is designed for both refined living and year-round enjoyment, with outdoor spaces that rival a private retreat; enjoy the beautifully landscaped backyard, setting the stage with a tranquil waterfall pond, vibrant perennial gardens, a stamped concrete patio, a private fenced dog run with low-maintenance astro-turf, a Beachcomber hot tub, a gazebo, a barbeque area, and an inground sprinkler system to keep the grounds pristine 2) State-of-the-art systems ensuring comfort and peace of mind, including a new furnace and air conditioning, a tankless hot water, a reverse osmosis filtration, a whole-home air exchange, and a powerful 20 KW Generac generator 3) At the heart of the home, a gourmet kitchen showcases professional-grade appliances from Miele, Thermador, Bosch, and Viking, enhanced by thoughtful details such as a built-in coffee and espresso maker and dual garage freezers 4) The interior showcases sophistication with comfort, featuring soaring ceilings, hardwood and slate flooring, solid wood doors, intricate crown moulding, plaster ceiling accents, and multiple custom fireplaces, alongside electric blinds, recessed lights, and bespoke cabinetry integrating modern convenience with timeless design 5) Lifestyle and leisure abound with a fully equipped gym and sauna, premium sound systems with large-screen televisions, indoor and outdoor speakers, and a comprehensive security system with cameras, alongside a grand primary suite with spa-inspired ensuite and private patio, welcoming guest quarters, and a finished basement with tall ceilings and smart wiring to support modern living. 4,732 above grade sq.ft. plus an unfinished basement (id:60365)
324 - 32 Clarissa Drive
Richmond Hill, Ontario
Welcome to Gibraltar II Condos, One of the most sought-after quality Tridel-built residence offering comfort, convenience, and outstanding amenities. This unit is fully renovated with best quality material and appliances! (See feature list attached) 1,197 sq ft(MPAC) 2+1 bedroomsuite with balcony & 1 parking space. Features a den/office with custom L-shaped desk great for working from home! 2nd bedroom has built-in wall unit with Murphy Double bed. Kitchen: Canadian custom designed with maximum storage space, Granite counter top, glass backsplash, LED potlights, 15" shelves for all your large items, Porcelain tiles! Renovated custom designed bathrooms.So many more details.Renovated common areas (2024) further enhance this well-maintained community. Don't miss the tour! Feature sheet with all renovation details attached and can be forwarded.Prime location-steps to Yonge, transit, shops, restaurants, schools, library, and community centre.Amenities include 24-hr gatehouse (maximum security), indoor/outdoor pools,Sauna, gym, squash &tennis courts, theater room, party & hobby rooms, library, car wash, bike storage, guest suites.All-inclusive fees cover utilities, parking, Rogers Ignite Bulk VIP! & high-speed fiber optic internet. No Pets & No Smoking(building by-laws) (id:60365)
162 Verdi Road
Richmond Hill, Ontario
Bright & Spacious Modern Townhome in One of Richmond Hill's Most Desirable Areas! This beautifully maintained home features a modernopen-concept layout with 9 ft ceilings on the main floor and hardwood flooring on the main and 2nd floor. Large Family Size kitchen with centerisland, granite countertops and stainless steel appliances perfect for both everyday living and entertaining. Spacious primary bedroom offers aprivate 4-piece ensuite and a generously sized walk-in closet. The second bedroom features a private balcony, ideal for relaxing evenings. Nosidewalk. Bright finished basement includes a rough-in for a future bathroom and a gas line offering great potential for additional living space,recreation room or 4th bedroom. This move-in-ready home is ideally located close to transit, parks, top-ranked schools, and shops! (id:60365)
648 10th Line
Innisfil, Ontario
Top 5 Reasons You Will Love This Home: 1) Just steps to the sandy shores of Lake Simcoe and Leonard Beach, this beautifully updated home provides a charming cottage vibe and investment potential while you enjoy a relaxed beach-town lifestyle with swimming, kayaking, and breathtaking sunsets all within walking distance 2) The exterior of this home is incredible, featuring a manicured lawn, perennial gardens, two decks, and a covered front porch, perfect for outdoor entertaining or quiet relaxation 3) Recent upgrades include a $18,000 newly drilled well and pump system (60 gallons per minute), a new sump pump, modern glass railings, an updated electrical panel, two new high-efficiency air conditioning and heating units with remote control, a separate exterior unfinished custom sauna, an all-new plumbing system, and a gas barbeque hookup 4) Sun-filled interiors with expansive windows invite an abundance of natural light, highlighting the warm and welcoming cottage charm that flows throughout the home 5) Ideal property for homeowners or investors offering great potential for short-term rentals like Airbnb or long-term tenancies, making it a solid investment with proven rental income. 1,615 fin.sq.ft. (id:60365)
39 Michelle Drive
Vaughan, Ontario
Luxurious Detached Home on a Premium Pie-Shaped Lot! Welcome to this beautifully renovated 4-bedroom detached home, perfectly situated on a quiet, family-friendly street. Featuring a rare premium pie-shaped lot, this home offers an expansive backyard and exceptional curb appeal with new windows, roof, and front door.Step inside to a bright, open-concept layout designed for modern living. The gourmet kitchen showcases sleek cabinetry, high-end stainless steel appliances, a wine fridge, and a large island overlooking the spacious dining and living areas - ideal for family gatherings and entertaining. Elegant finishes, pot lights, and quality flooring flow throughout, creating a seamless and stylish atmosphere.Upstairs offers 4 generous bedrooms, including a primary retreat with a spa-inspired ensuite and a custom walk-in closet. Each room is filled with natural light and thoughtful design details, ensuring both comfort and functionality.The fully finished basement with a separate entrance adds tremendous value, featuring a nanny/in-law suite complete with a full kitchen, 3-piece bathroom, and additional laundry - perfect for extended family, guests, or potential rental income. Outside, enjoy a beautifully landscaped backyard with ample space for entertaining, gardening, or children's play. The wide pie-shaped lot provides both privacy and versatility.This move-in ready home blends style, comfort, and practicality, offering modern living at its finest. Conveniently located near top-rated schools, parks, shopping, and transit. A true turn-key property - just move in and enjoy! (id:60365)
4 Snowcrest Crescent
Markham, Ontario
Exquisite Luxury Home on Rare Cul-de-Sac Lot. Tucked Away On An Exclusive Cul-de-Sac With Only 10 Homes, This Newly Renovated Estate Sits On A Sprawling 70 x 195 ft Lot Offering Privacy, Prestige, & The Perfect Setting For Multigenerational Living. Boasting Over 3300 sqft Above Ground Plus A Fully Finished Basement With Separate Entrance, 5 pc Bath, 1 Bd & Wet Bar, This Elegant 6-Bedroom. 5-Bathroo, Residence Welcomes You With A Stunning Horseshoe Driveway That Accommodates Up To 12 Vehicles & A 3-Car Garage. Step Inside To A Grand Foyer With Large Double Doors & A Curved Staircase Crowned By A Large Skylight, Bathing The Home In Natural Light. The Main Floor Features A Versatile Office Or Bedroom With An Adjacent Full Bath-Ideal For Elder Parents Or Guests. The Open-Concept Layout Flows Seamlessly Into A Gourmet Kitchen, Formal Dining Area, And Oversized Living Spaces Perfect For Entertaining. This Rare Offering Is A Luxurious Haven Designed For Comfort, Style, & Functionality. (id:60365)
2206 - 474 Caldari Road
Vaughan, Ontario
Discover This Elegant 1-Bedroom Plus Den, 1-Bathroom Condo With 1 Parking Space, Featuring A Bright And Airy Layout. Spacious Bedroom Features Large Windows That Bring In Abundant Natural Light. The Versatile Den Can Serve As A Home Office, Or Cozy Reading Nook, Enhancing Your Living Experience. Ideally Located, This Unit Provides Easy Access To Transit, Major Highways, Vaughan Mills Shopping Centre, Hospital And A Curated Selection Of Dining And Grocery Options. Experience Refined Living With All Your Essentials Just Steps Away! (id:60365)
19 Sir Giancarlo Court
Vaughan, Ontario
Top rated Schools(St. Theresa of Lisieux CHS)*Entertainer's Paradise*Quiet Cul-De-Sac*Ravine View*3 Car Garage*Walkout basement *Scenic trails* Sunny South Exposure 9600sft Pie Shape Lot*Sun-drenched brkfst rm, family rm, office and bedrms *108 Ft Wide Across The Back*Professional landscaping* Interlocks *stoness* $500k+ Backyard Oasis*Custom Ozone Pool W/Waterfall & Jets *Pool house wth fireplace+Wet Bar+3pcs bath *3867 Sq.Ft+1300 custom finished walkout bsmt W. Nannyroom, Wet Bar*Wine Cellar, Theatre, Gym*Dream Chef's Kitchen With 8' Center Island, Top Of The Line Commercial Grade Appliances, Italian Travertine Floors. 10' Ceilings On Main*Custom Drapery & Shutters throughout* Entrance and family room with 2-story soaring ceilings, 2 stairs to bsmt* Newer Custom Overhang Front Porch Canopy, Newer Awings over deck* Pot lits*Insulated Garage with Italian Terrazzo Floor*Custom Cabinets, working table and shelves, $700,000 In Upgrades during and after built in 2007 (id:60365)
354 Bexhill Road
Newmarket, Ontario
Location, Location, Location!You can't beat this spot! Nestled in a safe, family-friendly neighborhood, this fully renovated home is just steps from the GO station, schools, trails, shops, and historic Main Street.The main floor boasts a formal dining room, a bright living room with a gas fireplace, an eat-in kitchen with quartz counters and solid wood cabinets, a powder room, laundry, and a spacious sun-filled office that can also serve as a 4th bedroom.Upstairs offers three generous bedrooms, including a primary suite with an ensuite and walk-in closet, plus a 4-piece bath. The finished open-concept basement adds a rec room, gym, and 3-piece bath.Recent upgrades include roof, decks, bathrooms, flooring, doors, garage, fireplace, basement, and more. The home also features a heated garage and an electrical vehicle charging station with an upgraded electrical panel - perfect for modern living.Outdoors, enjoy a three-tiered deck with a natural gas hook-up, professionally landscaped side yards, and a wide 111-ft frontage offering privacy and future potential.Move-in ready and waiting for you - come see this gem today! Offers welcome anytime! (id:60365)
20 Leighland Drive
Markham, Ontario
Priced to sell. Property and all included fixtures & appliances offered as is. This is a once in-a-lifetime opportunity to own a true Markham classic. Rarely Offered Gem in One of Markham's Most Desirable Neighbourhoods! Seize this highly sought-after detached home on a premium 50 ft x 110+ ft lot - a true standout in a mature, family-oriented community. Bright, well-maintained, and carpet-free on the main and second floors, this home offers a functional and spacious layout ideal for modern family living. The elegant parquet and hardwood floors create timeless appeal, while the kitchen with a breakfast area walk-out serves as the heart of the home. Enjoy a warm and inviting family room with a brick fireplace, complemented by formal living and dining areas and a private French-door office. Huge bay windows fill the interiors with natural light, creating an open and cheerful atmosphere. Upstairs, generous bedrooms including a large primary suite with a walk-in closet, offering comfort and privacy for every family member. Large semi-finished basement with cold room. Outside, the private backyard with a patio and no trees ensures easy maintenance and a perfect space for outdoor gatherings or future landscaping. Double garage with an oversized driveway fits six cars in total. Ideally located within walking distance to top-ranked Coledale Public School, St. Justin Martyr Catholic Elementary School and Unionville High School, and surrounded by parks, trails, and transit, this home sits in a peaceful, well-connected neighbourhood. Very close to Highways 404 and 407, many amenities including retail, restaurants, and supermarkets. (id:60365)
98 York Hill Boulevard
Vaughan, Ontario
Rarely Available and Always In Demand Location / House Model. Welcome To 98 York Hill Blvd. Great Opportunity To Live In This Highly Sought After Location, Steps To Schools, Synagogues, Shopping, Transit, And More! Some Features Include. Breathtaking Open Concept Custom Kosher Kitchen With Centre Island, Granite Counters, High End Stainless Steel Appliances, and View Of The Spacious Backyard. Combined Dining / Living Rooms With Bright Pot Lights and Smooth Ceilings - Great For Hosting And Entertaining. Private Office On Main Floor. Bright and Large Family Room. 4 Spacious Bedrooms. Huge Primary Bedroom With Spa Like Ensuite Bathroom And Impressive Custom Walk In Closet! Second Floor Laundry For Your Convenience. Separate Entrance To Huge Basement With 2 Large Bedrooms, A Full Bathroom, High End Kitchen, and Private Laundry. Make 98 York Hill Blvd Your Home Today. (id:60365)
35 Timberview Drive
Vaughan, Ontario
Welcome to this stunning, fully brick detached home in the heart of Thornhill Woods! This beautiful 1600 sqft home has a very inviting open concept layout with 3 generous sized bedrooms and a ton of natural sunlight. Rare find with an oversized driveway - 3 parking spots and no sidewalk! Enjoy 9' ceilings on the main floor, a spacious kitchen that fronts into the dining room and a cozy gas fireplace in the living room. This home is perfect for a growing family, located on a highly sought after-street. Your minutes away from top-rated Schools, parks, community centre, highway 7 and 407. ** This is a linked property.** (id:60365)

