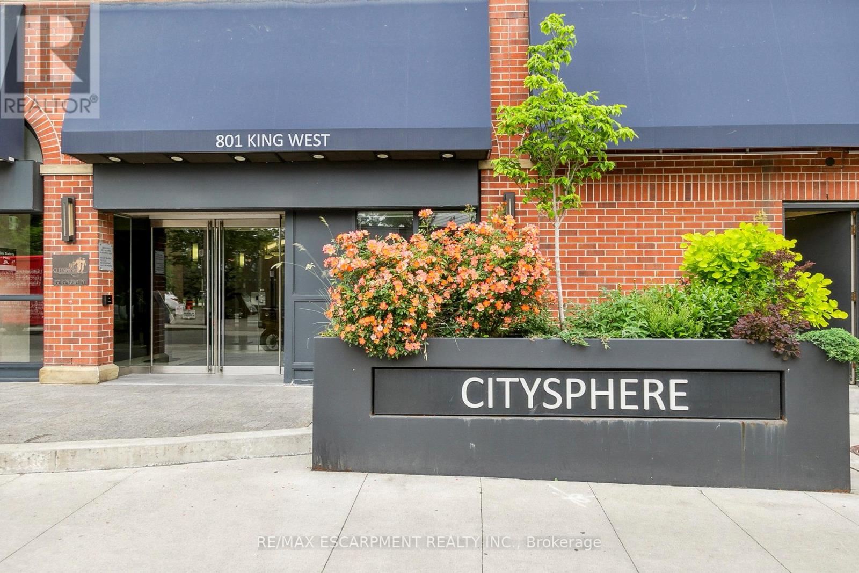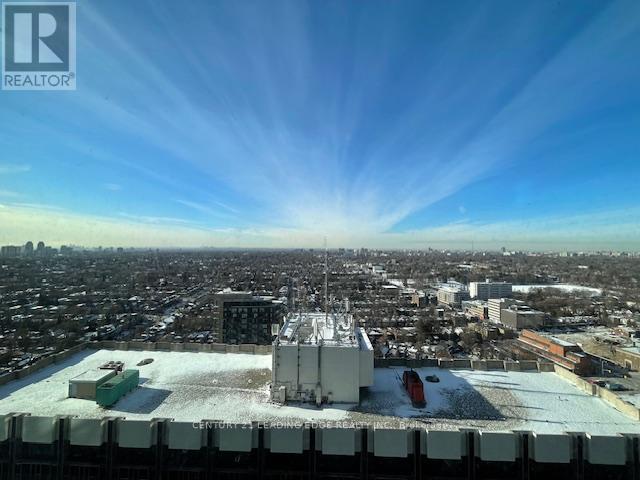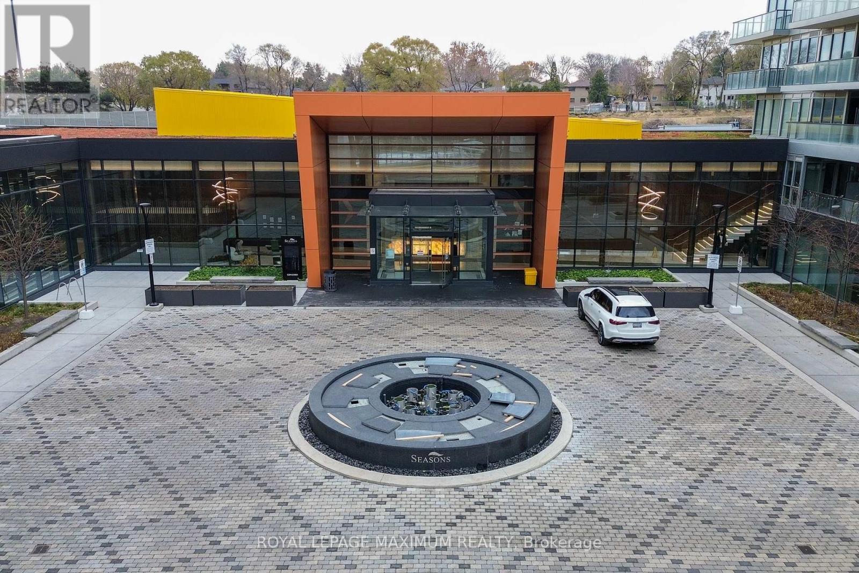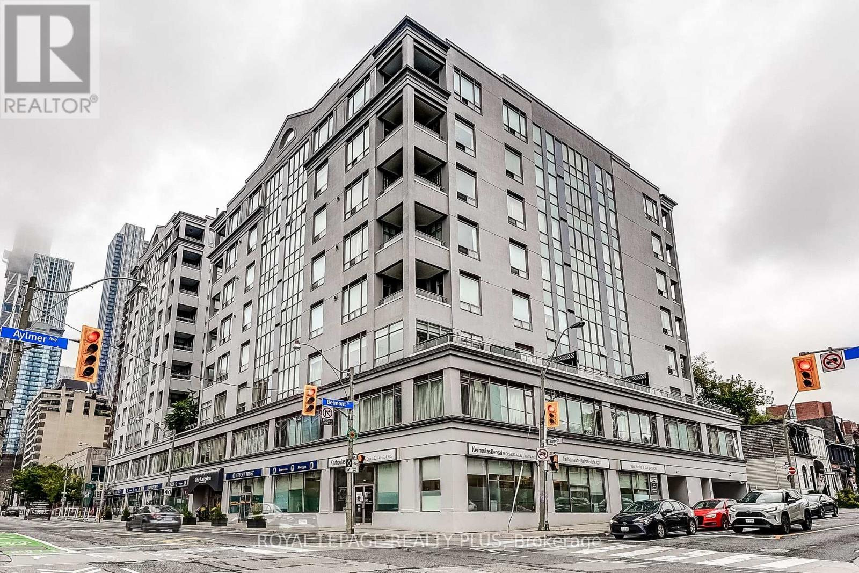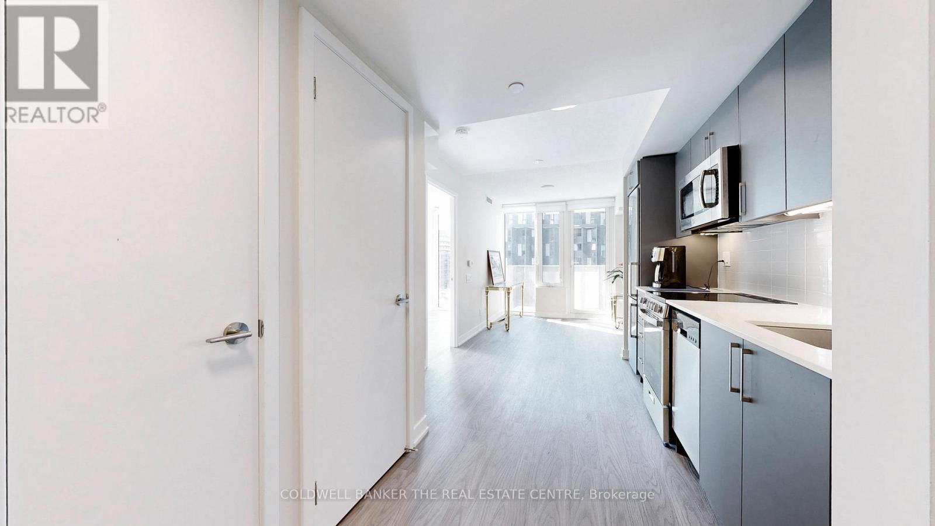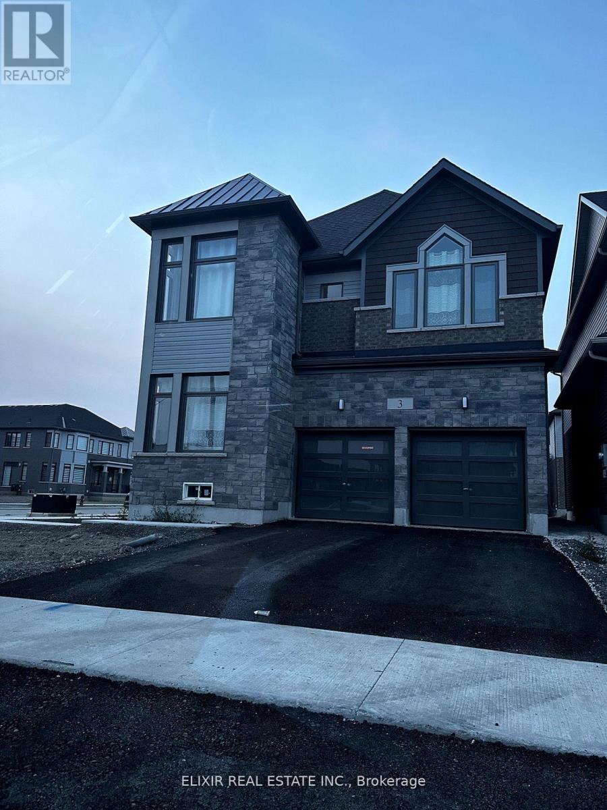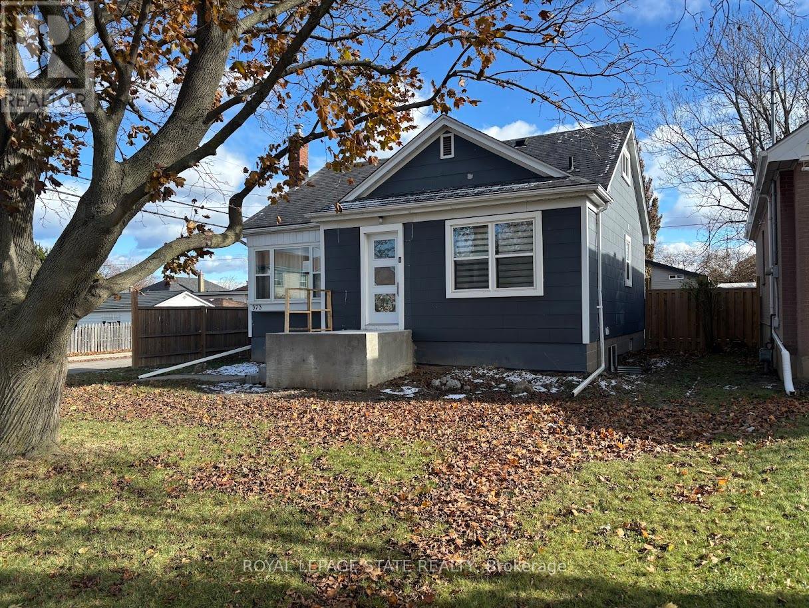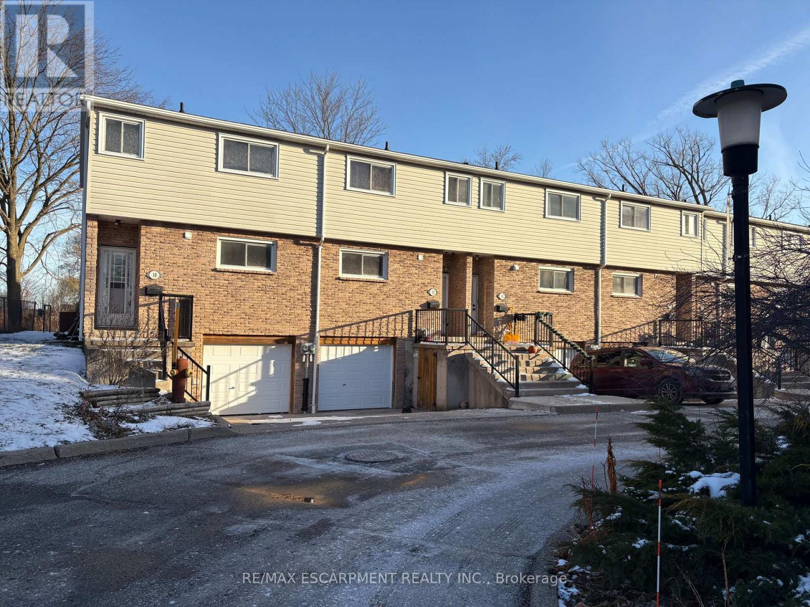406 - 500 Wilson Avenue
Toronto, Ontario
Stunning 2 Bed, 2 Bath West-Facing Unit with Balcony at Nordic Condos! Welcome home to this bright and modern suite in the heart of Clanton Park. Featuring a spacious west-facing balcony perfect for sunset views, this thoughtfully designed 2-bedroom, 2-bath unit offers stylish living in a vibrant, community-focused neighborhood. Enjoy easy access to Wilson Subway Station, Hwy 401, Allen Rd, Yorkdale Mall, parks, dining, and everyday conveniences-everything you need is just minutes away. Nordic Condos offers exceptional amenities, including 24-hour concierge, state-of-the-art fitness studio with yoga room, pet wash station, outdoor lounge, and more. 1 parking spot included. Don't miss your chance to call this beautiful community home! (id:60365)
70 Rogers Road
Toronto, Ontario
Welcome to this charming and well-maintained 3-bedroom home available for lease in the heart of Oakwood Village. Situated along Rogers Road, this home offers a perfect blend of comfort, character, and urban convenience. Inside, you'll find a traditional floor plan with distinct living and dining rooms, each filled with natural light and hardwood flooring that adds warmth and charm throughout. The kitchen is equipped with plenty of cabinetry, and a walk-out to the backyard-ideal for enjoying some fresh air or hosting a weekend BBQ. Upstairs, you'll find three spacious bedrooms and a bright 4-piece bathroom. Enjoy the convenience of being just steps from TTC, shops, restaurants, and parks, with easy access to St. Clair West, the new Eglinton LRT, and nearby schools. This home offers city living with a community feel-perfect for professionals or families looking for a comfortable place to call home. Parking space included! (id:60365)
1017 - 7 King Street E
Toronto, Ontario
Welcome to a downtown Toronto gem that offers both sophistication and serenity. This spacious 2-bedroom + den, 2-bath condo features beautiful hardwood flooring and seamless access to the PATH system, placing the entire city at your fingertips. Here, urban convenience meets refined living. Own a residence that blends comfort, style, and historic charm. Book your showing and see it for yourself today! (id:60365)
628 - 801 King Street W
Toronto, Ontario
Welcome to your new home in the heart of King West. This bright and spacious 2+Den, 2-bathroom condo at 628-801 King Street West offers comfort, style, and the perfect downtown lifestyle. The open-concept layout feels warm and inviting, with plenty of natural light and room to relax or entertain. The primary bedroom features its own private ensuite, the second bedroom is great for guests or family, and the den works perfectly as a home office or a cozy reading space. Living here means enjoying not only a fantastic location but also great building amenities. Residents have access to a tennis court, rooftop patio, concierge services, and more-ideal for relaxing, staying active, and feeling right at home. You're steps away from restaurants, cafés, shops, transit, parks, and everything that makes King West one of Toronto's most vibrant communities. Come see it for yourself-this is a place you're going to love. (id:60365)
2808 - 20 Soudan Avenue
Toronto, Ontario
Brand New 2 Bed 2 Bath Condo by Tribute in the Heart of Yonge & Eglinton! Bright & Spacious Corner Unit With Lots Of Light. Luxury Kitchen, B/I Apps, Laminate Floors Throughout, Floor To-Ceiling Windows. Just Steps From The Subway Station/LRT And Close To Everything, Eglinton Shopping Centre, Cafes, Restaurants, Boutique Shops And Entertainments. Excellent Location In Heart Of Midtown. One Locker Included (id:60365)
502 - 95 Mcmahon Drive
Toronto, Ontario
Welcome to Concord Park Place, where luxury meets lifestyle. This stunning 1-bedroom, 1-bath condo offers an amazing layout, abundant natural light, and a private 150 sq ft exterior balcony perfect for relaxing and entertaining. Modern kitchen with sleek finishes. This upscale building offers 24-hour concierge, top-tier amenities + prime location to transit, subway, shops, dining, & Major Highways. - Extras: 80000 sqft megaclub including swimming pool, tennis court, putting green, outdoor lawn bowling, indoor basketball court, and golf. (id:60365)
715 - 980 Yonge Street
Toronto, Ontario
Welcome to The Ramsden at 980 Yonge Street, Suite 715 live in one of Toronto's most desirable boutique residences, perfectly nestled in the heart of the prestigious Yorkville community. This elegant 2-bedroom, 2-bathroom suite spans over 1,000 square feet of thoughtfully designed living space, complete with 1 underground parking spot and 1 storage locker for ultimate convenience. Step inside and immediately feel the warmth of natural light flooding the home through expansive windows with western exposure, bathing your space in sunlight by day and offering beautiful sunsets to enjoy by night. The open-concept layout seamlessly connects the living and dining areas, offering both functionality and sophistication ideal for entertaining or enjoying quiet evenings at home. The kitchen provides ample space for culinary creativity, while the bedrooms are well-proportioned, offering comfort and privacy. The primary suite is a true retreat, featuring its own ensuite bath. Residents of The Ramsden enjoy the best of both worlds: the calm of a well-managed building and the excitement of city living right at your doorstep. Just minutes away, you'll find world-class shopping, fine dining, and vibrant cafés that define Yorkville living. For those who enjoy the outdoors, some of Toronto's most beautiful parks are within walking distance, offering lush green escapes amid the city. Commuting is effortless with the TTC steps from your front door, connecting you to the entire city with ease. This is more than just a home-it's a lifestyle. Whether you're seeking the charm of a boutique building, the convenience of modern city living, or the prestige of a Yorkville address, Suite 715 at The Ramsden delivers it all. Don't miss your chance to call this exceptional property your own. (id:60365)
603 - 38 Monte Kwinter Crt Court
Toronto, Ontario
Steps to Wilson Subway! Walk to Costco, Home Depot & close to Yorkdale Mall. Quick TTC ride downtown.Bright S/E corner 2-bedroom with owned parking & locker. Internet included.24-hr concierge, gym, party room, BBQ area, visitor parking & on-site daycare.3 fast elevators. Energy-efficient, 2020 build - never lived in, used only as office.Private foyer entry for sound separation. Two sunny, windowed bedrooms. Balcony with S/E views.Bathroom tucked away from kitchen/living for privacy. (id:60365)
Unit C - 32 Grand River Street N
Brant, Ontario
Currently undergoing renovations, this spacious 2-bedroom unit offers over 900 square feet of bright, comfortable living. The unit will feature new flooring throughout, along with refreshed kitchen and bathroom updates, bringing a clean, modern feel to a unit full of historic charm. Perfectly situated in the heart of downtown Paris, you'll enjoy picturesque views of the Grand River right across the road and immediate access to the town's beloved shops, cafés, trails, and restaurants. With its generous layout and unbeatable location, this unit offers a beautiful blend of convenience, walkability, and small-town character. Please note: No parking included and no laundry in the building. (id:60365)
3 Weylie Street E
Hamilton, Ontario
Nestled in the highly sought-after Mount Hope community of Hamilton, this 2023 Build stunning 4-bedroom, 3-bathroom detached corner-lot home is truly a must-see. Offering extra curb appeal and additional outdoor space, this property stands out with its elegant hardwood floors and a modern kitchen featuring a spacious island perfect for family gatherings and entertaining.Located in a newly established neighbourhood, the home provides the ideal balance of comfort and convenience just minutes from Hamilton Airport, top golf courses, and excellent schools. Whether your'e looking for a family-friendly environment or easy access to key amenities, this corner-lot property has it all. Easy showing to call this property your next Home... (id:60365)
373 East 27th Street
Hamilton, Ontario
Sold "as is, where is" basis. Seller makes no representation and/ or warranties. All room sizes are approx. (id:60365)
10 - 149 St Catharines Street
West Lincoln, Ontario
Beautifully updated 3 bedroom townhome in central Smithville location within a walking distance to Village Square Plaza or downtown. Everything is brand new: luxury vinyl plank flooring throughout, furnace, air conditioning unit, kitchen, bathrooms, trim, doors, light fixtures, outlets and switches, breaker panel. The kitchen boasts quartz counters, tile backsplash, brand new stainless steel appliances including fridge (with ice and water), stove, dishwasher and microwave. New washer and dryer too. Wall-to-wall cabinets in dining room. (id:60365)




