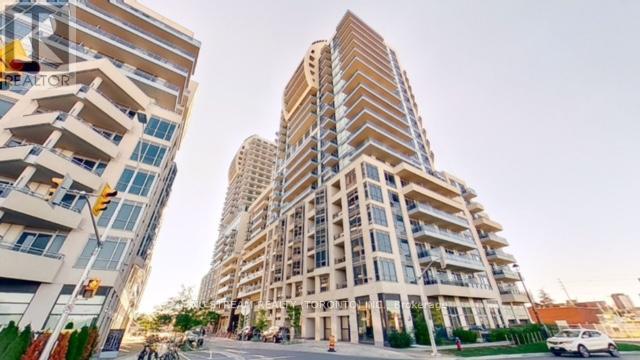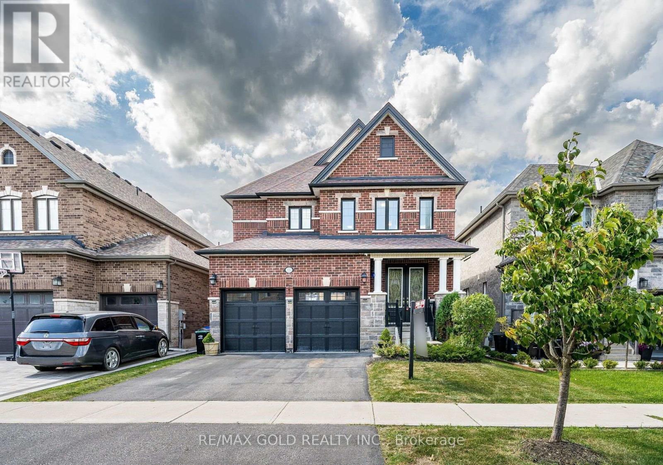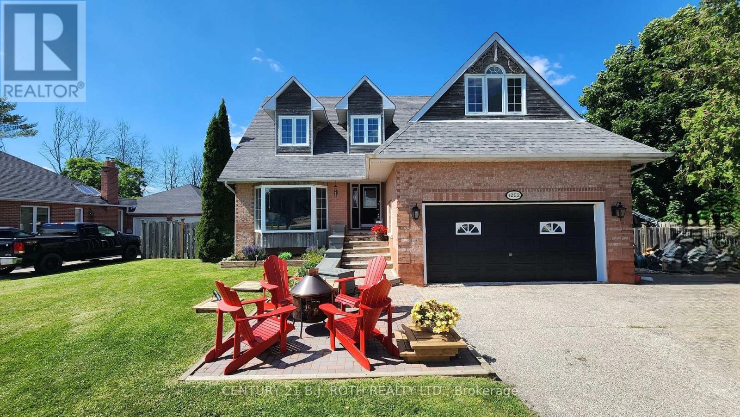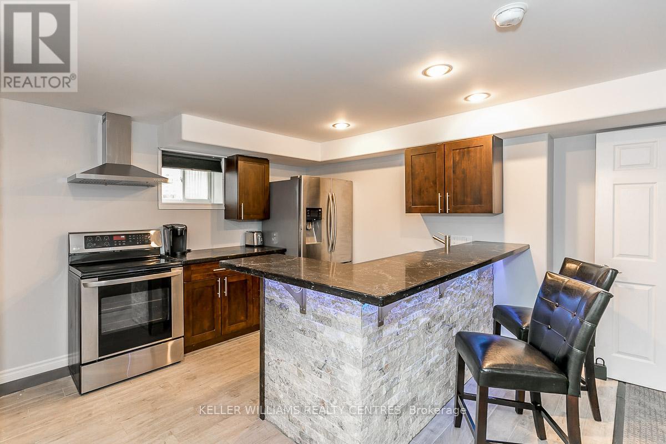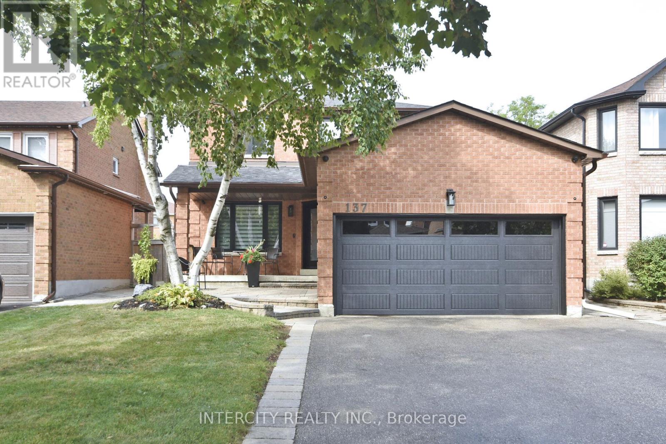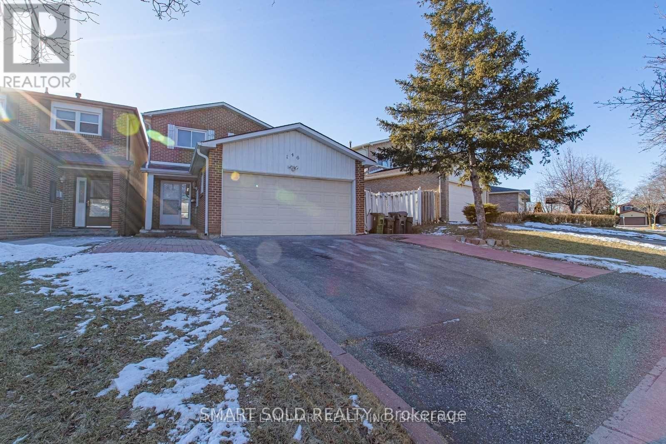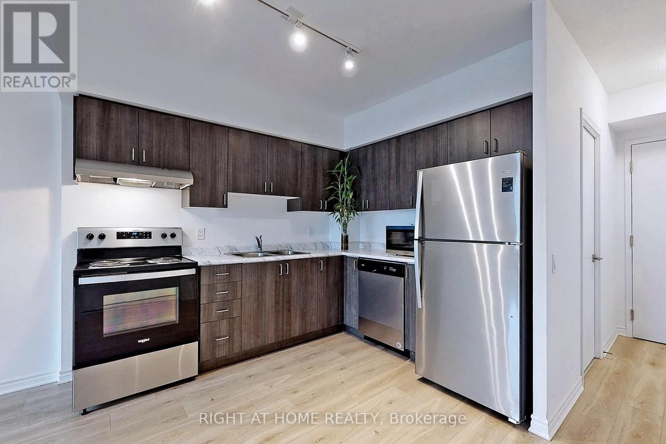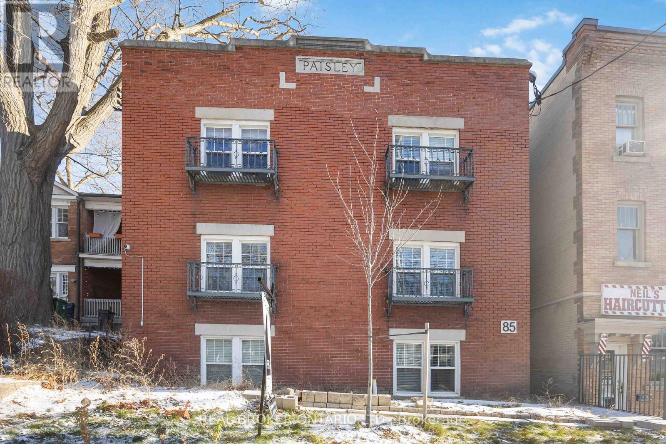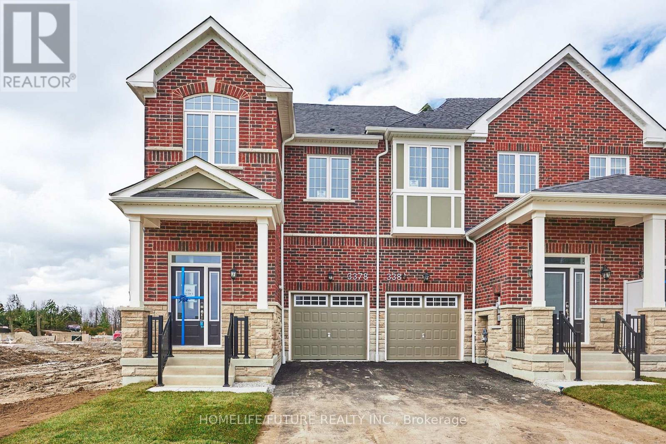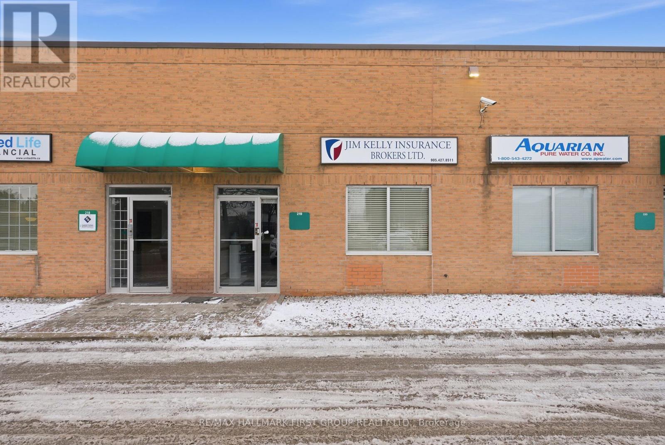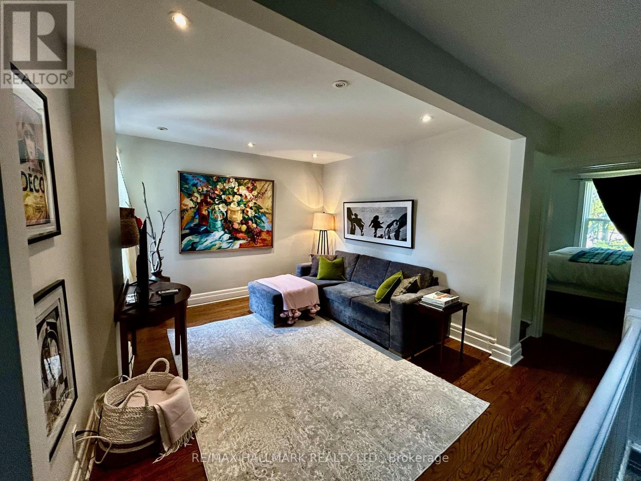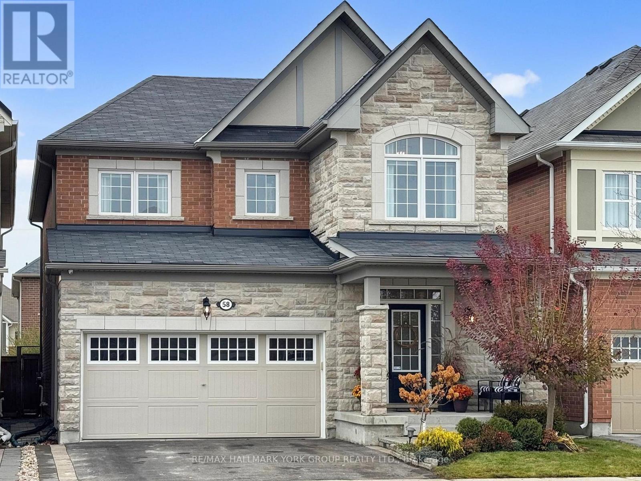Nw606 - 9201 Yonge Street
Richmond Hill, Ontario
Well Maintained 2-Bedroom Suite At The Luxurious "The Beverly Hills" Resort Residence, Excellent Location, Open Concept Layout, 9 Feet Ceilings, Engineered Hardwood Floors, Bright Modern Kitchen With Granite Countertops, Upgraded High Cabinets, Backsplash, Balcony, Easy Access To Public Transit & Shopping Mall, 1 Lockers & 1 Parking Are Included, Tenant Pays Hydro. (id:60365)
220 Eight Avenue
New Tecumseth, Ontario
This beautifully upgraded detached home sits on a premium 38 x 108 ft lot in a sought-after community, offering 2716 sq ft above grade and 982 sq ft builder finished basement of stylish and functional living space. With a striking brick & stone exterior and Muskoka Black grilles on all windows (excluding basement), this home boasts undeniable curb appeal from the moment you arrive. Step through tall 8'double entry doors with decorative 34 glass inserts into a bright, airy foyer. A grand open-to-above living room is filled with natural light from oversized windows and features an upgraded gas fireplace on the main floor, adding warmth and elegance to the space. The open-concept layout includes 9' ceilings, upgraded tall archways, and a chef-inspired kitchen with built-in appliances, and granite countertops perfect for entertaining or everyday family living. The elegant oak staircase with metal steel collar pickets leads to thoughtfully designed upper-level living spaces, including a luxurious primary retreat with a spa-like5-piece ensuite featuring a tempered glass shower, upgraded diverter, and slider bar. The legal, builder-finished basement with a separate entrance includes two spacious bedrooms, a finished basement bathroom, cold cellar, larger windows, and added ceiling height ideal for rental income, extended family, or multigenerational living. Practical upgrades include 200 AMP electrical service, R12 insulation under the basement slab, and an exterior rear fenced yard for added privacy and functionality. Located on a premium lot in a highly desirable neighbourhood, this home perfectly blends luxury, comfort, and investment potential a true show stopper ready to welcome its next owner. (id:60365)
1252 Shore Acres Drive
Innisfil, Ontario
Opportunity to lease a large estate in Gilford. Backing onto Harbour View Golf Course and a short walk to Kon Tiki Marina/ Cook's Bay/ Lake Simcoe, this home is a haven for those who appreciate the outdoors. The property features an inground pool, multi-level decks, hot tub, fire pit and a fully fenced in yard. Inside, the house boasts three generously sized bedrooms, along with a versatile loft area that caters to a variety of needs, be it a bedroom, home office, a playroom, an artist's retreat. What would you use the space for? The primary suite offers an escape from the hustle, overlooking the golf course and backyard, lot's of closet space and a beautifully renovated private ensuite with large walk in shower. A fully finished lower level adds even more living space, ideal for a growing family or hosting guests. This property is a commuters dream, with quick access to Highway 400, future proximity to Highway 413, and just 15 minutes to the Bradford GO Train station. 20 minutes south of Barrie and 10 minutes to Tanger Factory Outlets. Gilford is conveniently located near Bradford and Alcona, offering a balance of small-town charm and urban convenience. Also available as an all-inclusive lease for $8,200 per month. Your monthly payment covers all utilities (heat, hydro, water), snow clearing, grass cutting, pool and hot tub maintenance, high-speed Internet, TV service, and more. Some furnishings can also be included to make your move effortless. This property isn't just a home; it's a lifestyle waiting to be embraced. Do not wait, schedule your private tour today. (id:60365)
1381 Hunter Street
Innisfil, Ontario
Bright Walkout Basement Apartment Ready For You To Move In And Enjoy. Open Concept/Kitchen Living Complete With Large Windows, Breakfast Bar & Separate Laundry. You Will Live With Ease Knowing Heat, Hydro, Internet, Water, & One Outdoor Parking Spot Are Included In The Monthly Rent. Great Location, Close To Public Transit, Shopping & Amenities. Full Credit Report, Paystubs, Employment Letter, Rental Application, References, First & Last Deposit Required. (id:60365)
137 Largo Crescent
Vaughan, Ontario
Welcome to this stunning 2 Storey with renovated main floor from floor to ceiling. New foam insulation, New hardwood floor, New ceramic, New powder room, New doors & windows and a spacious new kitchen with built-in appliances; 2nd floor new main & ensuite bathrooms, New railing. Don't miss this opportunity fresh & bright, come and view other features on this larger depth lot with walk out from dining room to spacious covered porch. Show with confidence!!. *** PERFECT LOCATION FOR ALL COMMUTERS, STEPTS TO GO STATION*** (id:60365)
146 Placentia Boulevard
Toronto, Ontario
Rarely Offered Bright & Spacious Monarch Home Located In The Highly Desired Agincourt North Community!Located in an unbeatable area-just a 2-minute walk to Finch TTC via the Croach Crescent shortcut.The finished basement includes a second kitchen and a full washroom-providing exceptional flexibility for extended family, in-laws, or additional living space.This well-maintained detached property showcases A++ condition, offering a functional and thoughtfully designed layout perfect for family living. Move-in ready with extensive upgrades throughout.The main floor features an inviting living and dining area with excellent natural light, creating a warm and welcoming atmosphere. The modern kitchen (2021) boasts upgraded cabinetry, quality countertops, and a practical layout ideal for everyday cookingUpstairs, you'll find oak hardwood flooring on the second level (2021), complemented by a hardwood staircase that adds elegance and durability.Close to top-rated schools, parks, community amenities, shopping malls, restaurants, and all essentials.This rare offering combines prime location, modern upgrades, and a highly functional layout-an exceptional opportunity you don't want to miss! ** This is a linked property.** (id:60365)
620 - 1 Falaise Road
Toronto, Ontario
Modern Living At Sweetlife Condos And Towns. Located Conveniently Within Mins Drive To Guildwood Go Stn, 401, Uoft Scarborough And Centennial College, Lake Ontario & Pan-Am Centre, Right Across The Rd From Shops, Restaurants & Fast Food, Shoppers Drug Mart, Amenities Include Lush Gardens, Fitness Room & Yoga Centre W/ Party Room/Lounge. Master With Ensuite Bath. Den With Private Door And Closet As Second Br. Perfect For Work From Home! Parking and Locker included in the Purchase Price (id:60365)
4 - 85 Beech Avenue
Toronto, Ontario
Welcome to your new home in The Beaches! This freshly painted one-bedroom, ground-floor unit offers open-concept, functional living with great flow throughout. Pot lights brighten the spacious living area and kitchen, while a full bathroom sits conveniently beside your ensuite laundry. Front and back entrances make coming and going effortless. Located just steps from Queen St. East, you're close to shops, cafes, transit, and only a 5-minute walk to the beach - plus a quick drive into the city. Don't miss the chance to lease this comfortable, well-maintained unit in a professionally managed multiplex building. Outdoor parking spot available. (id:60365)
3378 Salt Springs Drive
Pickering, Ontario
Great Location, Welcome To This Brandnew Luxury End-Unit Townhouse In The Sought-After New Seaton Community In Pickering, Just Minutes From Hwy 407 And All Essential Amenities. This Stunning 4-Bedroom, 2.5 Bath Home Features High Ceilings, Abundant Natural Light From Expensive Windows, And Modern Laminate Flooring Throughout. No Carpet Anywhere. Enjoy A Spacious Open-Concept Layout With A Sleek, Upgraded Kitchen Equipped With New Stainless Steel Appliances, A Large Breakfast Island, And An Oversized Living Area Perfect For Entertaining. Close To 407, Park, Shopping Center.Google location:https://maps.app.goo.gl/tV1fbVycyWjGf9kP8?g_st=i (id:60365)
219 - 1885 Clements Road
Pickering, Ontario
Why Lease When You Can Own? Beautifully finished office space offering 1,254 sq. ft. on the ground floor plus approx. 800 sq. ft. on the second floor. Unit has a drive-in door (disabled) and flexible zoning suitable for a variety of uses. Conveniently located minutes from Highway 401 via Brock Road interchange and just minutes Highway 412, providing excellent accessibility. Condo fees: $272.90 + HST/month. Property taxes: $4,951.15 (2025). A rare opportunity to own your professional office space in a prime location! All information herein to be verified by the Purchaser. (id:60365)
2 - 18 Pape Avenue
Toronto, Ontario
Welcome home to this Furnished, bright and charming upper-level retreat in Leslieville - a cozy two-bedroom haven spread across the second and third floors of a legal duplex.Your own private front entrance opens into a foyer that's all yours, giving you a comfortable place to settle in before heading upstairs to your sunlit second and third floors, where a welcoming eat-in kitchen comes fully equipped with extra appliances for easy meals at home in your eat in kitchen or on your sunset facing, wrap around terrace. The living area feels warm and inviting with gas heating, split A/C for added comfort, and thoughtful touches throughout. The primary bedroom is especially charming, featuring a cozy gas fireplace and a California King bed dressed in luxury linens. Ensuite laundry is conveniently tucked in the kitchen, and you'll have your own private parking spot off the lane. Up on the third floor, the bright south-east facing attic offers a queen-bed sleeping area on one side of the staircase and a flexible bonus space on the other - perfect for a playroom, office, or creative nook.Hypoallergenic dogs are welcome here, and the home comes with fresh towels and thoughtful extras to make moving in effortless. With all utilities and Wi-Fi included, you can simply settle in and enjoy a truly comfortable, worry-free home for a few months. Home is available for short term stays. This is a great spot for families needing temporary accommodation or execs wanting that little extra feeling of home. A smoke free home. If you're new to the area, you'll quickly realize that Leslieville has become a destination for foodies and great coffee shops for those who work from home and want those walkable breaks. All in all this is a bit of a unicorn find. I hope you enjoy it. (id:60365)
58 Clifford Dalton Drive
Aurora, Ontario
Welcome to this fully upgraded detached 4-bedroom home set in the highly desirable community of Rural Aurora. This home offers approximately 3300 SQFT of total living space. The main floor features 9-foot ceilings, hardwood floors throughout, oak staircase with Carpet Runner, Wainscoting and Crown Moldings. The extended, upgraded kitchen is designed for both style and function, offering a walk-in pantry, a spacious breakfast area, and a large centre island perfect for everyday living and entertaining. Upstairs, the primary bedroom impresses with a generous walk-in closet complete with custom organizers and a luxurious 5-piece ensuite, providing the ideal private retreat. The beautifully finished basement adds exceptional versatility, featuring a kitchen, a 3-piece bathroom, and a cold room, making it perfect for extended family or additional living space. This move-in-ready home showcases quality, comfort, and premium upgrades in one of Aurora's most sought-after neighbourhoods. Home Shows 10+. A Must See! (id:60365)

