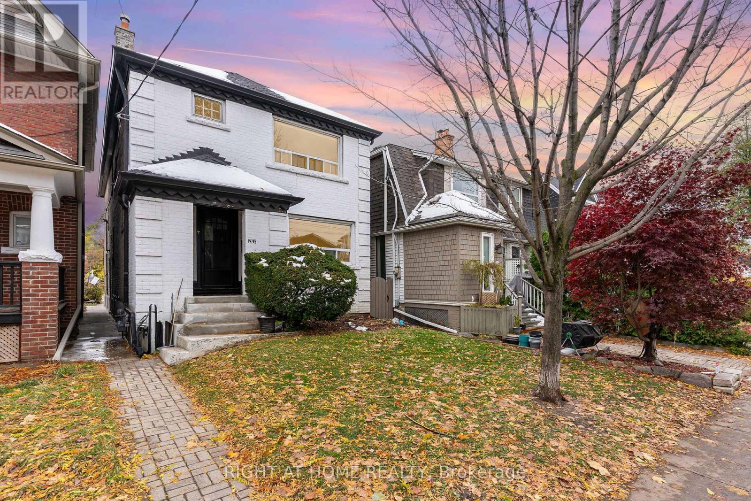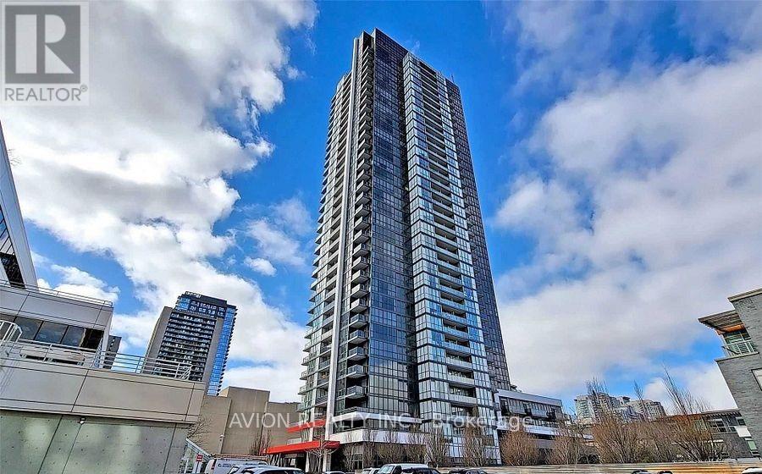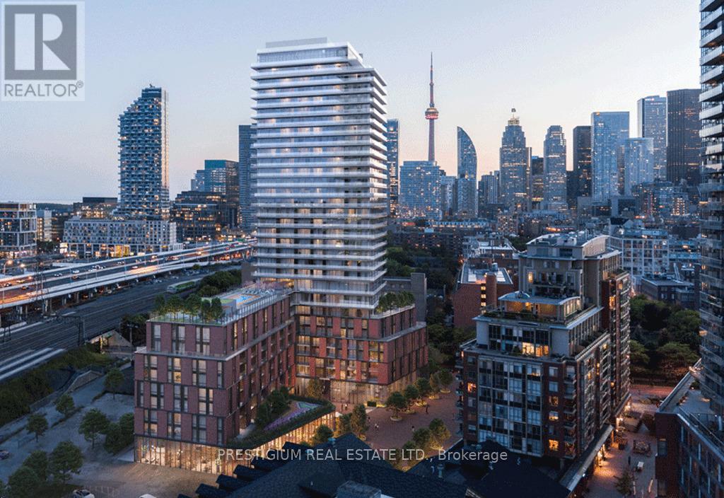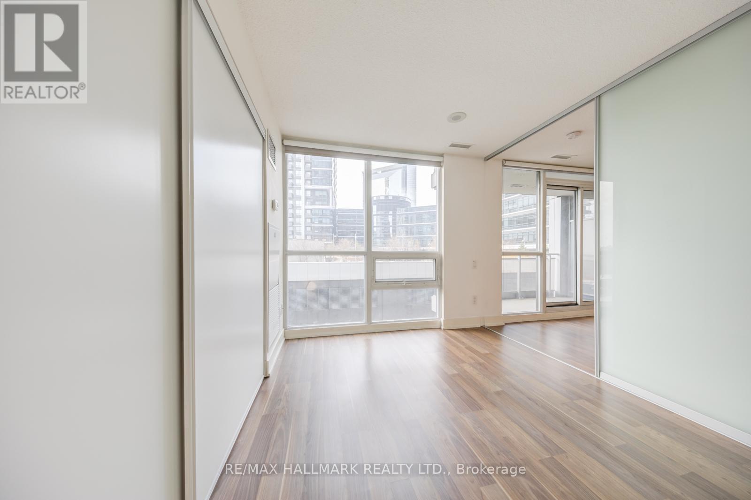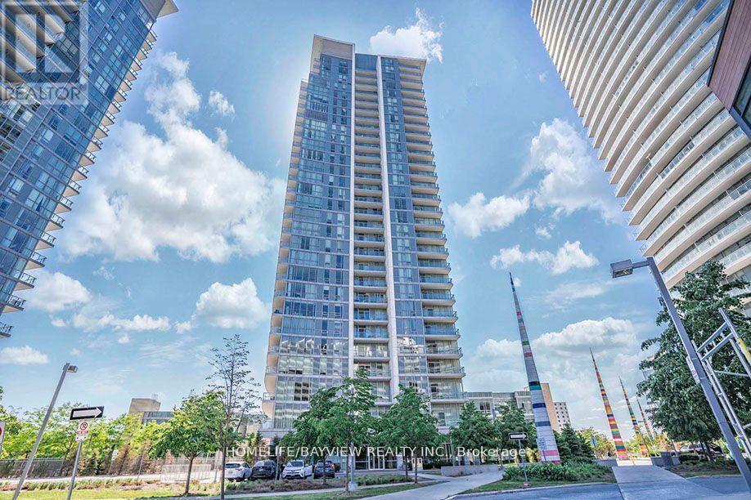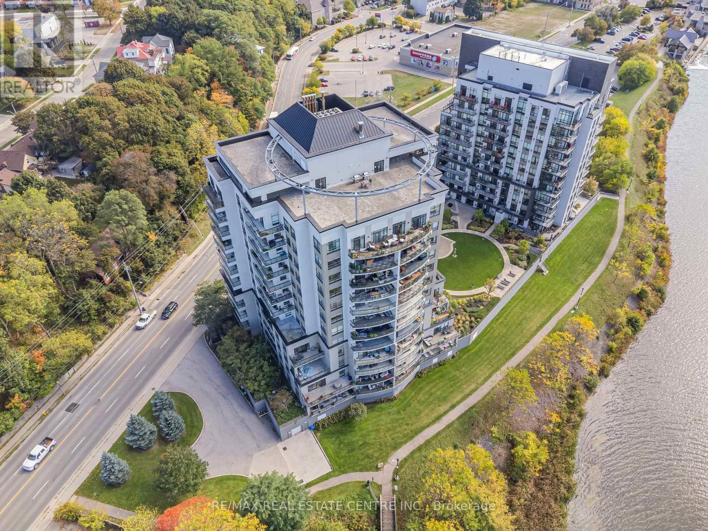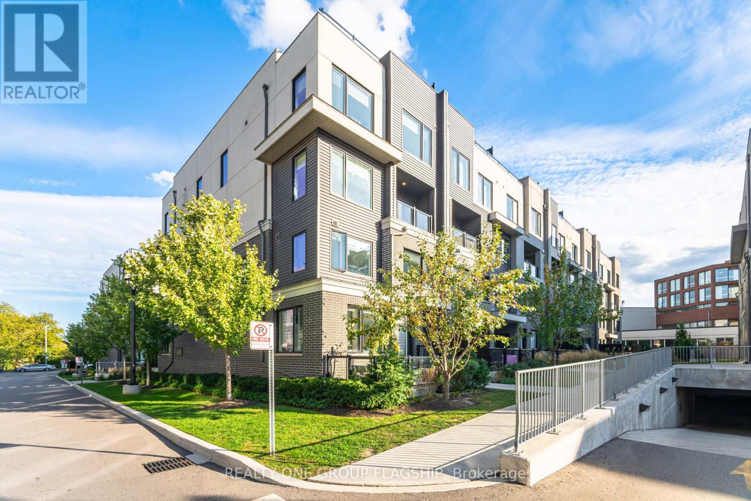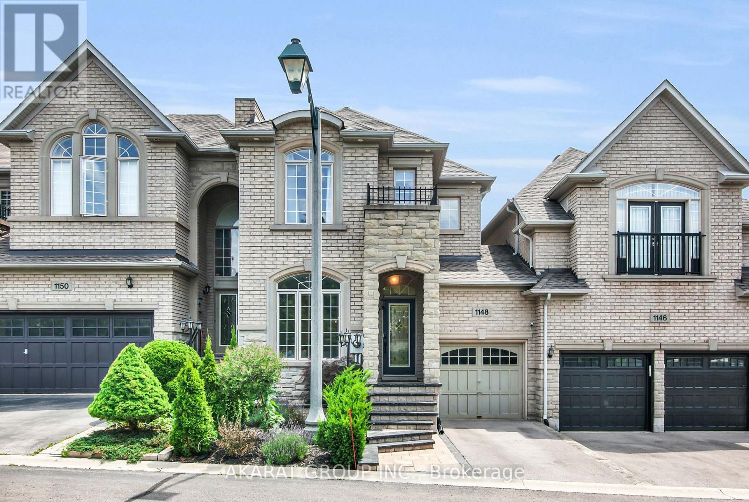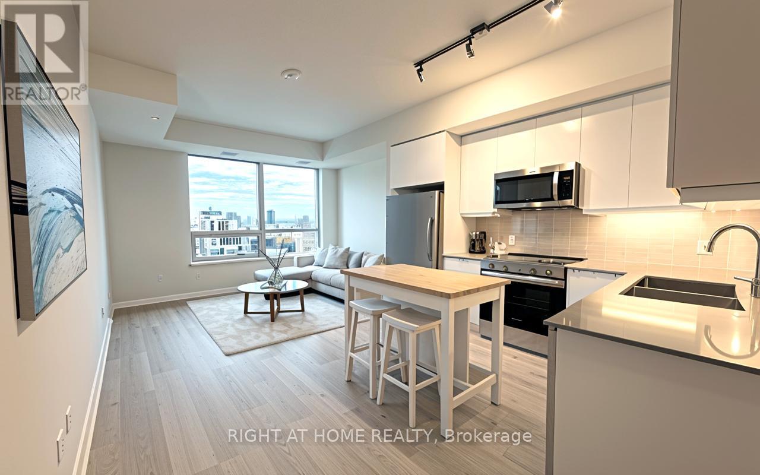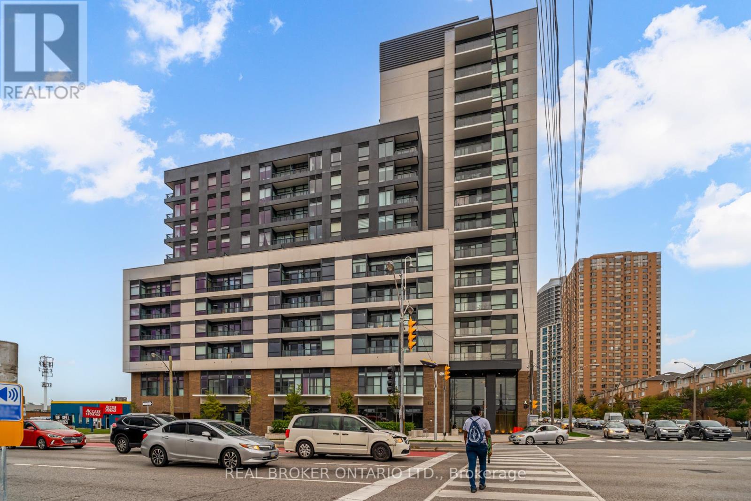Upper - 262 Soudan Avenue
Toronto, Ontario
Welcome to this stunning, fully renovated 2-bed, 1-bath upper-floor suite in a charming triplex, perfectly situated at Mt. Pleasant & Eglinton. Enjoy a bright, modern living space featuring a brand-new kitchen and brand-new bathroom, a sleek glass-door stand-in shower, and gorgeous hardwood floors throughout. The generously sized bedrooms offer comfort and flexibility, while large windows fill the home with abundant natural light all day long. Coin-operated shared laundry in basement laundry room. Step outside and you're moments from everything: walk to the vibrant Yonge & Eglinton neighbourhood, TTC subway access, cafés, shops, and some of the city's best amenities. One outdoor parking spot is included-a rare bonus in this sought-after Midtown pocket. (id:60365)
207 - 88 Sheppard Avenue E
Toronto, Ontario
Minto 88. Quality Built In The Heart Of North York. A Perfect Layout With No Wasted Space West View At Highly Demanded Yonge & Sheppard Area. One Bed Plus Large Den Suite. Floor To Ceiling Windows, Big Balcony, Clear Views, 9' Ceiling. Modern Kitchen With S/S Appliances Plus Terrace. Ideally Located Just Steps To Subway, Sheppard Shopping Centre & Hwy401. Amenities Incl. 24Hr Concierge, Fitness Centre, Party Room, Guest Suite, Yoga Studio, & Outdoor Terr.S.S. Fridge, Stove, B/I Dishwasher, Microwave, Washer/Dryer, All Light Fixtures, And Window Coverings. (id:60365)
307 - 35 Parliament Street
Toronto, Ontario
Brand new 2-bedroom suite at The GOODE Condo in the heart of the Distillery District. This bright offers a functional layout with a spacious living area, modern kitchen with built-in appliances, and a generous primary bedroom. Enjoy a large north-facing balcony overlooking a quiet exposure, perfect for outdoor relaxation. Steps to restaurants, cafés, shops, waterfront trails, streetcar, and all neighbourhood amenities. Premium building features include 24/7 concierge, fitness centre, co-working spaces, lounge areas, and rooftop amenities. Be the first to live in this stylish, contemporary suite in one of Toronto's most vibrant communities. (id:60365)
501 - 23 Sheppard Avenue E
Toronto, Ontario
Client RemarksLuxurious Condo At The Prestigious Minto Spring Gardens Right On 2 Subway Lines(Yonge And Sheppard). Steps To Sheppard Centre & Hwy 401. Spacious 1 Bedroom With 9 Ft Ceiling And Excellent Layout Plus Balcony. Spectacular Amenities: Cafe Bar & Lounge, Courtyard With Bbq, Games Room, Swimming Pool & Sauna, Media Room, Study Room, Library, Party Room, 24 Hour Concierge, And Much More! (id:60365)
314 - 70 Forest Manor Road
Toronto, Ontario
Amazing location - direct connection to T.T.C. subway & Fairview Mall. Prime 1 bedroom condo on a low floor with laminate floors, granite counters, over-sized balcony, & high ceilings. modern & neutral decor. Move-in condition. Walk to transit, shopping, grocery, top schools, restaurants, & parks. Minutes To Hwys 404 & 401. Includes one parking & locker. Don't miss this one! Tenant to apply with complete credit report, job letter, rental application, first/last deposit. (id:60365)
601 - 170 Water Street N
Cambridge, Ontario
FANTASTIC HOME FOR SALE AT WATERSCAPE ON THE GRAND RIVER! This charming 2-bedroom condo perfectly positioned along the Grand River and just moments from historic Downtown Galt. Park your car in the secure underground garage and step into a lifestyle where everything is within walking distance scenic riverfront trails, boutique shops, fine dining, the Dunfield Theatre, outdoor patios, and more. Designed for modern living, the open-concept layout is ideal for entertaining. Large sliding doors lead to a private, covered balcony, offering peaceful views and an extended outdoor living space. The bright kitchen features ample cabinetry, stainless steel appliances, and granite countertops, while the convenience of in-suite laundry makes daily living effortless. This well-maintained building offers secure entry, an owned parking space, and a dedicated storage locker. Residents also enjoy access to a fitness room and a stunning rooftop patio complete with gas BBQs the perfect spot to unwind or host guests while taking in the view. Live the urban riverside lifestyle just steps from the Cambridge Mill whether you're indulging in a gourmet meal or enjoying a quiet walk along the water. Book your private tour today and experience the best of Cambridge condo living! (id:60365)
27 - 3476 Widdicombe Way W
Mississauga, Ontario
Corner Stunning upgraded unit stacked townhome in Erin Mills!This upper-level, two-bedroom, three-bathroom unit is one of the largest in the complex, with only one neighbouring unit and serene forest views.Located near the brand-new Community Centre, South Common Mall, Clarkson GO Station, UTM, and with easy access to 403/QEW, this home combines convenience and lifestyle.Fully upgraded throughout, including kitchen, bathrooms, and premium flooringthousands of dollars in high-quality finishes. The bright open-concept layout opens to a private balcony, perfect for morning coffee.Enjoy the rooftop terrace with gas connection, ideal for entertaining or relaxing outdoors.A rare combination of prime location, upgraded interior, privacy, and size, perfect for first-time buyers, families, or professionals seeking a move-in-ready home in Mississauga .Don't Miss it (id:60365)
1148 Woodington Lane
Oakville, Ontario
Discover the beauty of stylish and spacious living in this executive Fully Furnished townhouse located in the highly sought-after neighborhood Joshua Creek. Engulfed by two scenic trails, this Fully Furnished Townhouse, boasts over 2,300 sq ft plus a finished walk-out basement. This home offers stunning park views and an open-concept layout. Elegant upgrades abound, with hardwood floors, 9-ft ceilings, and granite countertops and gas stove in the gourmet kitchen. Enjoy outdoor living on the oversized second-level deck overlooking lush green spaces. Situated on an exclusive private lane, this home offers both privacy and convenience, with easy access to highways 403, 407, and QEW. Top-rated schools, including Joshua Creek (K-8) and Iroquois Ridge High school, make this a perfect family home. Don't miss the opportunity to live in this exceptional property in a central and prestigious neighborhood. (id:60365)
23 Victor Herbert Way
Markham, Ontario
Markham Ravine Lot Condo Townhouse In The Heart Of Cathedraltown. Over 2,200 Sqft Of Living Space. Front & Back Entrances,$$$ Upgrades W 13Ft Ceiling In Family Rm, Oversized Windows, Finished 4 Pieces Ensuite Bdrm In Basement. Great Size 3-Bdrm on 3rd Floor. Lots Of Stock Space.Hardwood Floor Throughout! Low Maintenance Fee Covers Water, Lawn Care, and Common Area. Mins To Hwy, Schools, Shopping, Park &, Etc. (id:60365)
523 - 8228 Birchmount Road
Markham, Ontario
Bright & well-kept 1+Den in LEED-Certified Riverpark. Functional layout w/ 9' flat ceilings. Includes 1 parking + locker. Prime Downtown Markham location: walk to transit, shops, groceries, restaurants, Markham Theatre & GoodLife. Minutes to Hwy 7/407 & GO Station. Top school zone: Unionville H.S. (Arts), Pierre Trudeau H.S. (French), Milliken Mills H.S. (IB). Amenities: 24-hr concierge, security, gym, indoor pool & more. (id:60365)
1121 - 3270 Sheppard Avenue E
Toronto, Ontario
Excellent Investment Opportunity - **Assignment Sale** Brand-new condominium offering a fantastic investment opportunity. This stylish 1-bedroom unit features stunning east-facing views and a contemporary open-concept layout that combines convenience with luxury. Located on the 11th floor with soaring 9-foot ceilings, it includes 1 parking spot and 1 storage locker. Its prime location provides excellent connectivity to major highways such as HWY 404 and HWY 401, Don Mills Subway, and Agincourt GO stations. Close to Fairview Mall and numerous shops right at your doorstep, residents can enjoy modern amenities including a gym, outdoor swimming pool, yoga studio, social lounge, and rooftop BBQ terrace. Don't miss out on this exceptional chance for future growth and rental income potential! (id:60365)
706 - 1350 Ellesmere Road
Toronto, Ontario
Welcome to Elle Condominiums by iKore Developments, where modern design meets everyday convenience. This bright and spacious 2+1 bedroom, 2-bathroom suite features floor-to-ceiling windows with stunning city views, a sleek open-concept living and dining area with hardwood floors, and a functional kitchen perfect for both daily living and entertaining. The primary and secondary bedrooms are generously sized, complemented by two full bathrooms for added convenience, while the versatile den is ideal as a home office, study, or cozy retreat. Located in the heart of Scarborough, your steps from Scarborough Town Centre, shops, restaurants, parks, TTC, subway access, and Hwy 401, with excellent schools nearby and a welcoming community atmosphere. One parking space & locker is included in the monthly rent. (id:60365)

