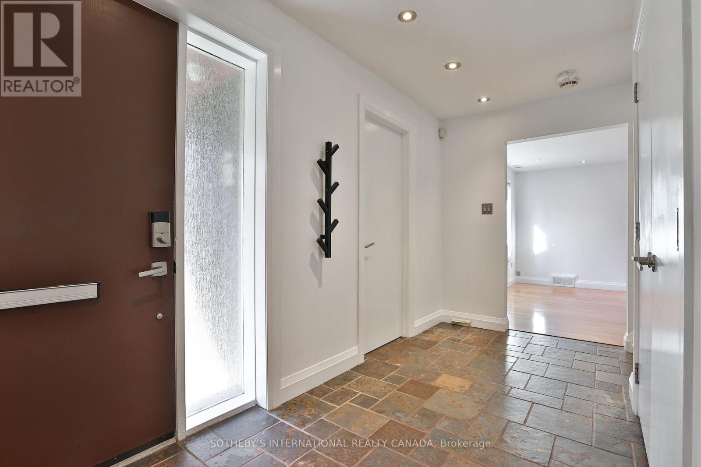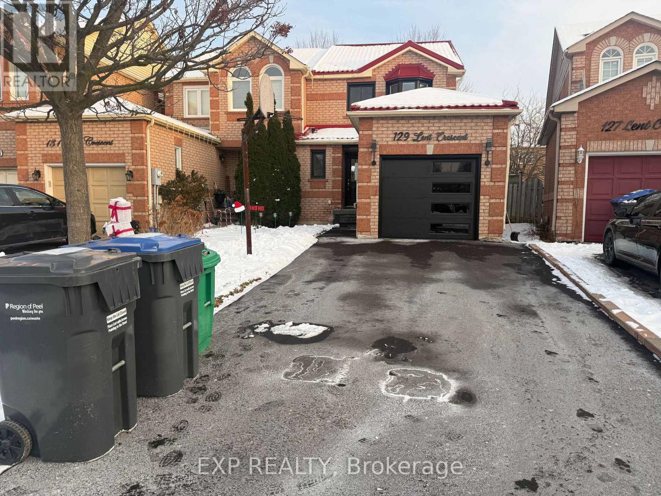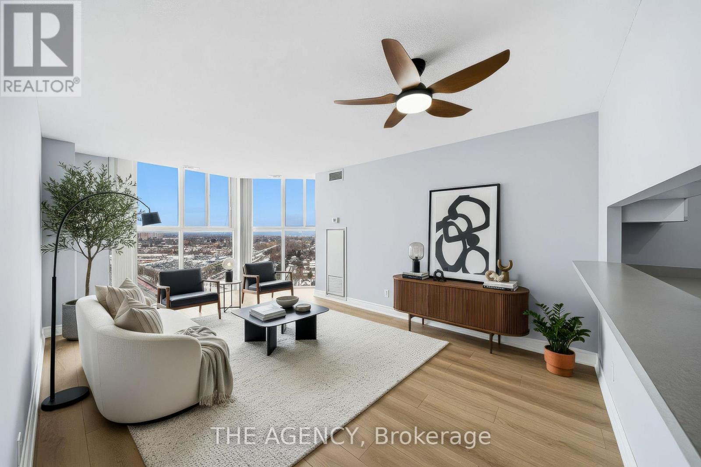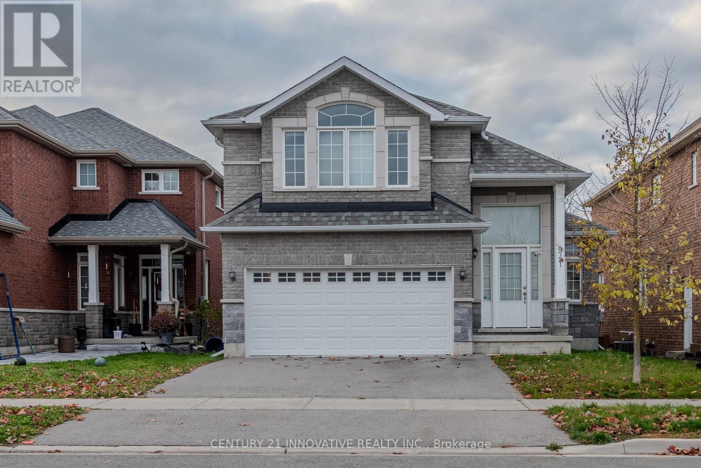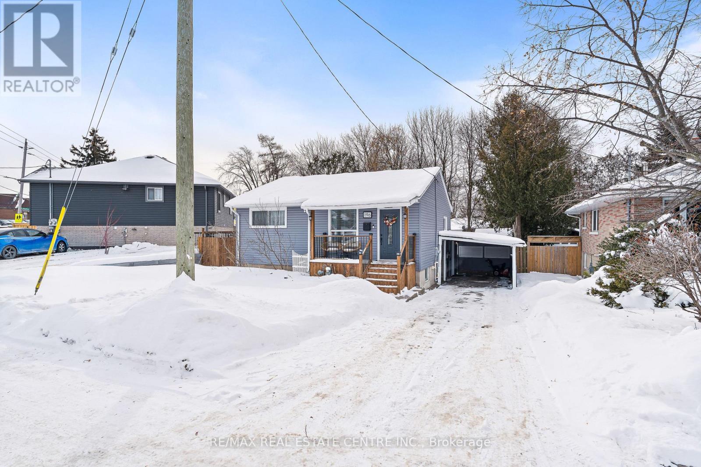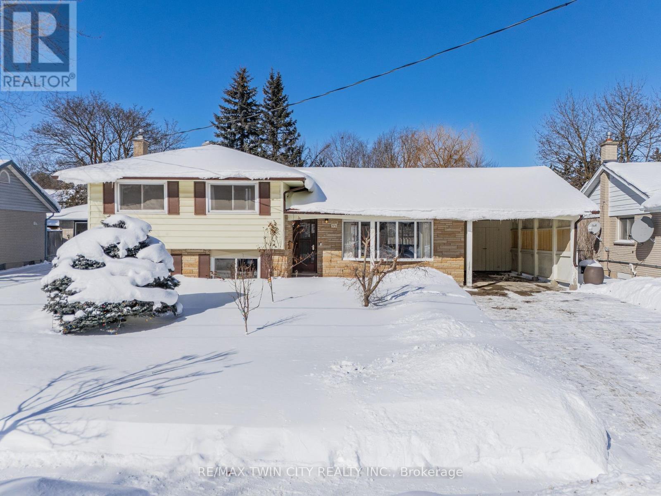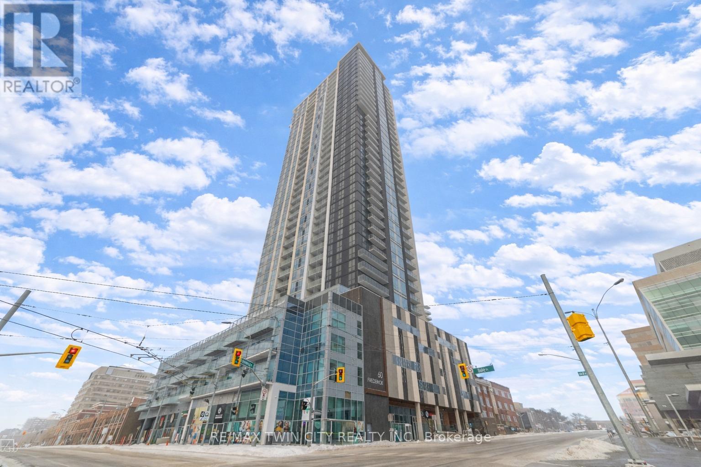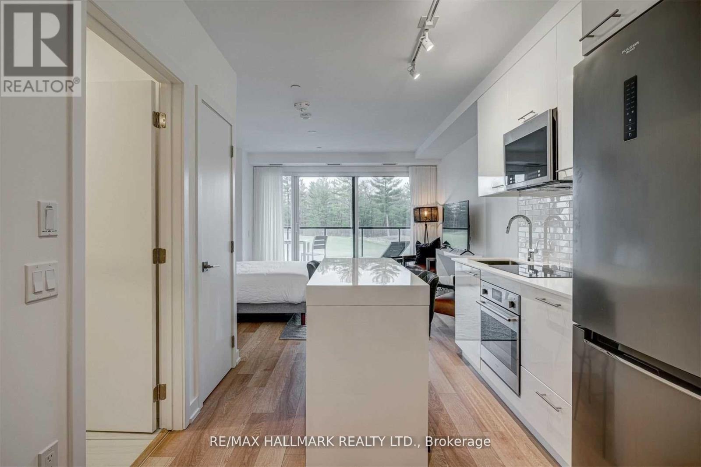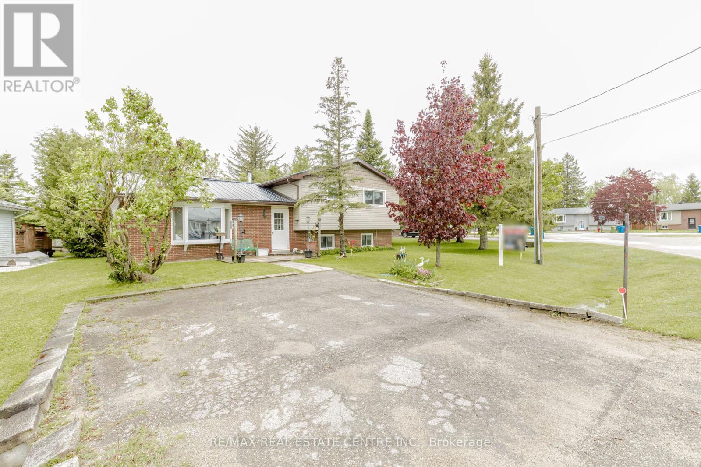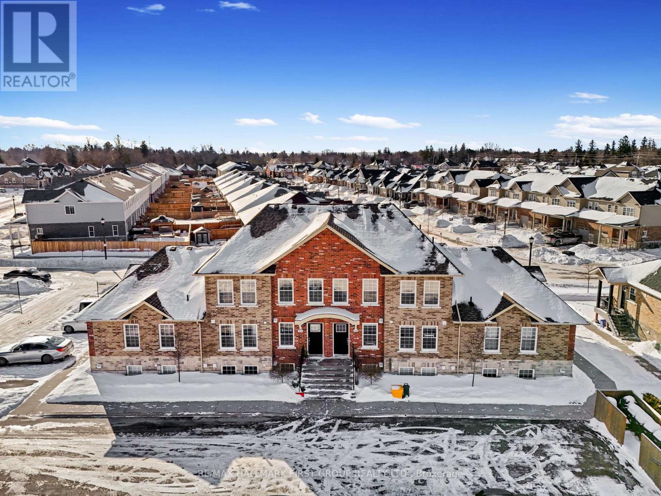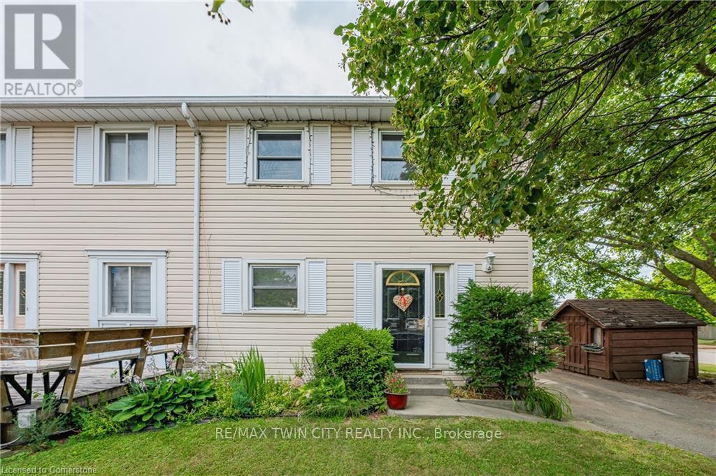46 Sandringham Drive
Toronto, Ontario
Situated on prestigious Sandringham Drive, this sprawling, renovated 2-storey home offers a seamless blend of modernity and comfort. Located among multi-million dollar homes, this property sits on a stunning ravine lot with unobstructed 360-degree views of lush greenery. The main floor features a gourmet eat-in kitchen with top-of-the-line appliances, open to the dining room with a walkout to an expansive limestone patio, swimming pool, and beautifully landscaped rear gardens - an entertainer's dream! The layout flows effortlessly between living spaces, creating a sense of openness and ease. Primary bedroom boasts a luxurious 9-piece ensuite and a walk-in closet with custom organizers. Lower level includes a spacious recreation room, great room with a walk-up to the backyard oasis, a fourth bedroom, 3-piece bathroom, ample storage, and a rough-in for a second kitchen perfect as a guest suite or additional rental space. This home is just minutes from top-tier conveniences, including shops, restaurants, private schools, hospitals, and quick access to Hwy 401, 404, and the DVP. Move right in and enjoy the unparalleled lifestyle this premium property has to offer. (id:60365)
1101 - 65 East Liberty Street
Toronto, Ontario
Bright, Modern, and Utterly Irresistible - Your Urban Oasis Awaits! Nestled in the vibrant heart of King West's Liberty Village, this exceptional 2-bedroom, 1-bathroom condo is a rare opportunity to own a slice of Toronto's trendiest neighborhood. With its open-concept layout and expansive windows, natural light dances effortlessly throughout the space, beautifully blending comfort with contemporary design. Freshly painted with new light fixtures and ready for your design ideas. From the sleek kitchen to the airy living and dining areas, every inch exudes sophistication and style - perfect for everyday living or hosting unforgettable evenings. The generously sized primary bedroom features a walk-in closet for optimal storage and seamless organization. Step onto your private balcony each morning to savor tranquil lake views with your coffee - pure serenity in the city. **Top-Tier Amenities You'll Fall in Love With:**- Indoor pool and fully equipped gym- Billiards room, bowling alley, games room, and golf simulator- Private theater, guest suites, and more *Prime Location Highlights:**- Just steps to TTC, GO Station, CNE, waterfront parks, and dining hotspots- Minutes from groceries, boutiques, and everything Liberty Village has to offer Built in 2013, this building is part of a thriving community that combines historic charm with modern flair. Whether you're drawn to its green roof courtyard gardens, Roman sunken garden, or panoramic rooftop Lakeview Club, you'll find a lifestyle designed to elevate every moment. Don't let this stunning condo slip through your fingers. Start packing and unlock your future in King West Liberty Village today - where your dreams meet your keys. (id:60365)
129 Lent Crescent
Brampton, Ontario
Newly renovated * 3+1 bedroom home featuring 4 upgraded washrooms, located in a highly desirable prime location * This home offers modern finishes throughout, including updated bathrooms and pot lights on the main floor, creating a bright and inviting living space * Enjoy the convenience of 4 Driveway Parking Spaces * Unbeatable Location close to schools, parks, transit, shops, and cafes, with quick access to the mall, entertainment, GO Station, and major highways * A true must-see property-don't miss this exceptional opportunity! (id:60365)
Ph3 - 90 Dale Avenue
Toronto, Ontario
Welcome to Penthouse 3 at 90 Dale Avenue - a bright, beautifully updated 986 sq ft top-floor home with southeast views of Lake Ontario. With no neighbors above, this penthouse delivers the kind of privacy, quiet, and natural light that instantly sets it apart. The open living and dining area is wrapped in expansive windows, creating an airy, sun-filled space with elevated sightlines and an easy flow for everyday living and entertaining. Brand New Wide-plank laminate flooring runs throughout, enhancing the open, modern feel. The layout includes two generously sized bedrooms, two bathrooms, and extensive closet space. Freshly painted and completely move-in ready, the suite has been thoughtfully upgraded with new lighting and door hardware, plus a refreshed kitchen featuring new fridge, stove/range, range hood, and dishwasher. Recent improvements also include custom blinds; a reconfigure densuite shower with glass enclosure, rain head, and handheld; an updated heating and cooling system with WiFi thermostat; mirror closet doors in the entry and bedrooms; in-suite laundry; and polished kitchen finishes such as a pull-out faucet, backsplash, and updated plumbing. All utilities and parking are included, adding exceptional value while supporting a comfortable and convenient lifestyle. Set beside the Scarborough Golf & Country Club, this location offers a rare mix of open greenspace and city convenience - steps to scenic trails and minutes to the waterfront, TTC, GO Transit, VIA Rail, shopping, and everyday amenities, with easy access to downtown Toronto. Residents enjoy well-maintained amenities including an indoor pool, gym, sauna, ample visitor parking, and hot tub, his & hers sauna, library room, and party room. A standout penthouse offering light, space, and lifestyle in a truly connected setting. (id:60365)
941 Avery Avenue
Peterborough, Ontario
Discover Your Ideal Home! Detached Bungaloft in Highly Desirable West End PeterboroughNeighborhood. This Exquisite Home Backing Directly onto Jackson Creek Conservation and StepsAway from the Trans Canada Trail. Fully finished WALKOUT basement with in-law potential offers a separate entrance, kitchen, full bath, spacious living area, two bedrooms and separatewasher & dryer. Main Floor Offers Lots of Natural Light with all the Large Windows, LargeFoyer, cozy living room, Gorgeous Family Room with Cathedral Ceilings and gas Fireplace, eat-in kitchen opens directly onto the deck, two good-sized bedrooms and a wheelchair-accessible4-piece bathroom. A Few steps up from this main Level is the huge Primary Bedroom with large4pc ensuite which offers perfect blend of comfort and privacy. A private backyard that backsonto nature with no rear neighbors. (id:60365)
196 Durham Avenue
Cambridge, Ontario
Discover refined comfort in this beautifully maintained, cute as a button, 2 + 1 bedroom, 2 bathroom residence offering over 1,500 square feet of total and thoughtfully finished living space. Set within a mature, tree-lined neighbourhood known for its welcoming community and exceptional convenience to schools, Highway 401 and premier amenities, this home is waiting to welcome a new family. A private side entrance leads to the fully finished lower level, presenting outstanding in-law or multi-generational living potential. Outdoors the deep, fully fenced backyard creates a serene retreat for elegant entertaining, complete with an expansive deck and two storage buildings - one powered and perfectly suited for a workshop or creative studio. Inside, natural light fills the inviting main living area, complemented by two well-appointed bedrooms and a stylishly updated bathroom. The eat-in kitchen blends function and charm with generous storage and seamless access to the rear entry and lower level. The finished basement features a sophisticated third bedroom, a second full bathroom, an upgraded laundry space with folding counter and extensive shelving and a spacious recreation room. A substantial utility and cold room further enhance the home's impressive storage capacity. Don't miss this exceptional opportunity to enjoy comfort, privacy and versatility in a sought-after setting! (id:60365)
376 Greenbrook Drive
Kitchener, Ontario
Welcome to 376 Greenbrook Drive, a well-maintained sidesplit in Kitchener's established & family-friendly Forest Hill neighbourhood, known for its exceptional walkability to everyday amenities. Step inside this warm & inviting home offering comfortable, functional living with rm to personalize & grow. The main level features a bright, sun-filled living & dining area with a lrg picture window overlooking the mature streetscape. Hardwood flooring runs throughout the carpet-free main & upper levels, & the layout flows easily for family life. The kitchen is bright & practical with plenty of prep space, featuring new quartz counters, backsplash, premium appliances, & direct walkout to the deck & backyard. Upstairs are 3 generously sized bedrms & a full 4-pce bathrm. The lower level offers a spacious recreation rm with oversized windows, extensive built-in storage including a very lrg crawl space, & a 2-pce bathrm-ideal for a playrm, home office, or casual family space. For buyers looking ahead, the home is R2-zoned with a direct basement entrance, offering potential for an in-law suite or duplex conversion, subject to approvals. The oversized backyard is fully fenced with a lrg deck, shed, & mature trees & gardens, offering privacy & a peaceful setting-perfect for kids, pets, & summer evenings. Additional features include a covered front porch, enclosed carport, & parking for up to 5 vehicles. Recent improvements include a tankless water heater, all-in-one washer/dryer, water softener, fridge, stove, & standing freezer (new since 2024), plus new A/C (2025). Key components replaced approx. 13 yrs ago include the roof, windows, electrical panel (breakers), & added attic insulation. Enjoy unbeatable convenience with groceries, bank, medical, dental, pharmacy, & transit steps away, plus schools, parks, trails, community centre, library, & pool all nearby. Quick access to the expressway/HWY 401 makes commuting easy. Don't miss this incredible opportunity-this home won't last! (id:60365)
2705 - 60 Frederick Street
Kitchener, Ontario
Welcome to 60 Frederick Street, Unit 2705, Kitchener, an exquisite 1-bedroom, 1-bathroom condominium with 1 parking space, perched on the 27th floor and offering a refined urban living experience in the heart of Downtown Kitchener. Step inside to a bright and spacious open-concept living area that perfectly blends modern design with everyday comfort. The stylish kitchen is a true highlight, featuring top-of-the-line stainless steel appliances, sleek finishes, and ample cabinetry, ideal for both home chefs and casual entertaining. Enjoy the added convenience of in-suite stacked laundry, making daily living effortless. Ownership at 60 Frederick Street means access to an impressive suite of premium building amenities designed to elevate your lifestyle. Entertain with ease in the elegant party room with a catering kitchen, stay active in the 27th-floor fitness centre with breathtaking city views, and unwind on the rooftop terrace complete with BBQ facilities and a communal garden terrace-perfect for relaxing or growing your own organic vegetables. The building also promotes eco-conscious living with bicycle parking, an electric vehicle charging station, and an on-site car share program. Ideally located just steps from Kitchener's Innovation District, this residence offers unmatched convenience. Enjoy easy access to the ION LRT, major transit routes, The Tannery, University of Waterloo School of Pharmacy, Victoria Park, top restaurants and cafes, Communitech, D2L, and Google. Whether you're a first-time buyer, investor, or professional seeking a vibrant urban lifestyle with elevated views, Unit 2705 at 60 Frederick Street is a rare opportunity to own in one of Downtown Kitchener's most sought-after communities. A perfect blend of location, luxury, and long-term value: this is city living at its finest. Book your showing today! (id:60365)
207 - 120 Carrick Trail
Gravenhurst, Ontario
Looking for a truly hands-off investment in the heart of Muskoka? Welcome to Muskoka Bay Resort Condos - a fully managed, hotel-inspired resort village by Freed Developments. This modern and contemporary studio suite offers 390 sqft of thoughtfully designed living space, plus a 100 sqft balcony with peaceful golf course views. Offered fully furnished, the suite features hardwood flooring, a sleek kitchen with island and backsplash, and refined finishes throughout. One parking space is included. Set within a serene natural landscape of Canadian Shield rock, winding trails, ravines and ponds, this resort is a nature lover's dream and a year-round destination. An exceptional opportunity to own in one of Muskoka's most desirable and well-managed resort communities. Enjoy access to the Pro Shop and Clubhouse, plus over 17,000 sq ft of resort-style amenities including two cliff-top pools, fitness centre, tennis courts, skating rinks, pickleball, bicycles, golf, hiking trails, and swimming. (id:60365)
14 Pine Court
Southgate, Ontario
Nestled On A Quiet Court In A Mature, Family-Friendly Neighbourhood, This Charming Side-Split Brick Bungalow Sits On A Massive 62x149 Ft Lot In A Tranquil, Cottage-Like Setting. Surrounded By Towering, Mature Cedars That Provide Total Privacy, This Home Offers The Perfect Blend Of Character, Space, And Potential. This 3-Bedroom, 2-Bathroom Home Boasts Close to 2,000 Square Feet Of Comfortable Living Space. The Bright Living Room Features A Bay Window That Fills The Space With Natural Light. The Renovated Kitchen (2020) Includes Quartz Countertops, A Large Island, Kitchen Pantry, And Elegant Cabinetry, Perfect For Entertaining. The Dining Area Overlooks A Lush, Fully Fenced Backyard With Mature Trees, A Large Deck, Screened Gazebo, And Hot Tub, An Outdoor Oasis Ideal For Relaxing Or Hosting.The Lower Level Offers A Huge Family Room With Natural Light And A Cozy Gas Fireplace, Along With A 2-Piece Bath, Dedicated Storage, And Laundry Room. Numerous Updates Include Roof, Appliances, Flooring, Bathroom Fixtures, And More. Move-In Ready Yet Brimming With Potential To Customize And Add Value, This Home Is Perfect For First-Time Buyers Or Anyone Seeking Peace, Privacy, And Room To Grow. Located Steps To Parks And Walking Trails. Dont Miss This Rare Dundalk Gem! (id:60365)
509 - 470 Lonsberry Drive
Cobourg, Ontario
Located in the heart of Cobourg's highly sought-after East Village, this north-facing, two-level condo townhouse offers a wonderful blend of comfort, convenience, and value. Ideal for first-time buyers, downsizers, or investors, this well-maintained home is move-in ready and designed for easy, low-maintenance living. The main level welcomes you with an open-concept living and dining space, filled with natural light and perfectly suited for both everyday life and relaxed entertaining. The modern kitchen features stainless steel appliances, ample cabinetry, and a practical layout that keeps everything within reach. A convenient two-piece powder room and main-floor storage and utility area add to the home's thoughtful functionality. Upstairs, two spacious bedrooms provide peaceful retreats, each with large windows and generous closet space. A full four-piece bathroom and an upper-level laundry closet offer everyday convenience, keeping everything you need close at hand. This home also includes a designated parking space and easy access to public transit, making commuting simple and stress-free. Set within a friendly, walkable community, you'll find parks, churches and stores in close proximity. Whether you're looking to step into homeownership, simplify your lifestyle, or add a solid investment to your portfolio, this inviting condo townhouse delivers comfort, location, and affordability in one appealing package. (id:60365)
1400 Wildren Place
Cambridge, Ontario
SOUGHT AFTER COURT LOCATION!! IMMEDIATE POSSESSION!! This spacious home has been freshly painted throughout and awaits its new owner. The main floor features a large foyer and and a spacious and bright living room with sliding glass doors that lead to a fully fenced yard. Eat in kitchen. The second floor does not disappoint featuring 3 spacious bedrooms with the primary bedroom featuring two large windows to let in all the natural light. Updated main bathroom with a newer porcelain tile surround. The basement adds another living room and a full 3 piece bathroom and additional storage. Parking for 3 cars in the private driveway and a custom shed for additional storage. Here is your opportunity to get on this great court location within minutes to 401, schools and all amenities. (id:60365)

