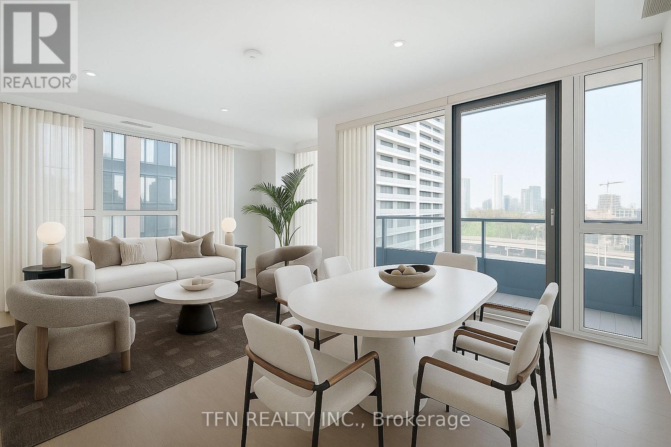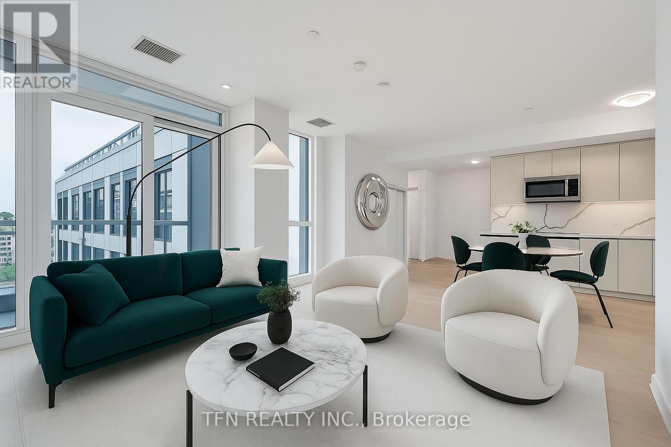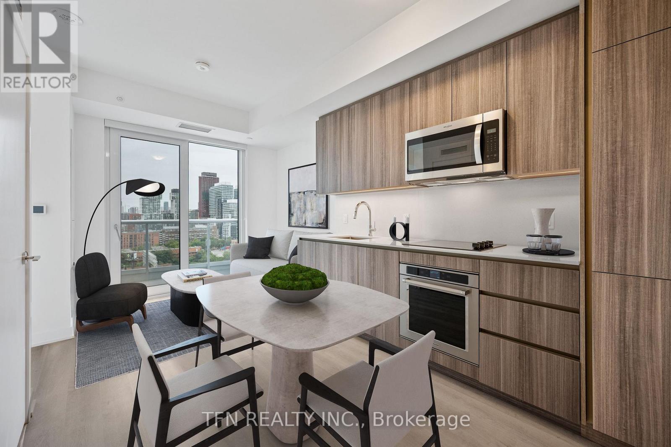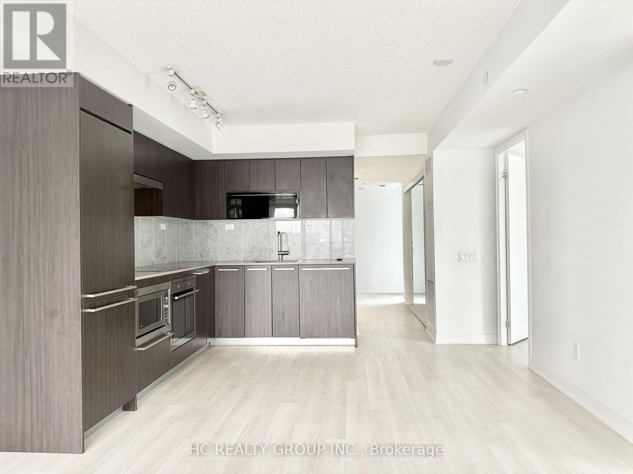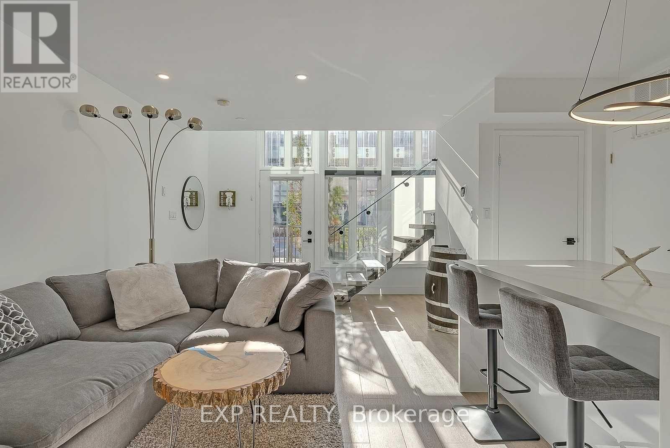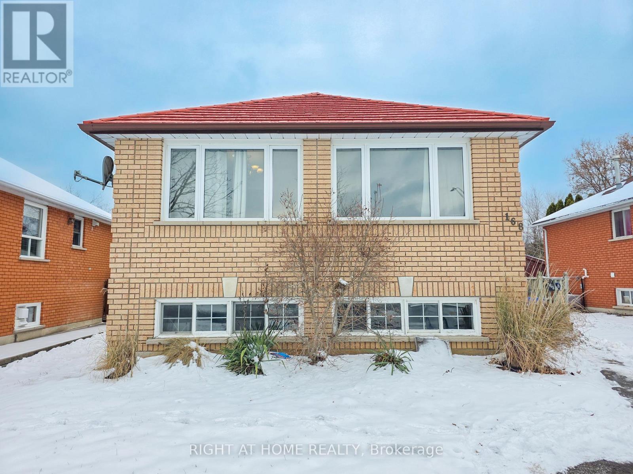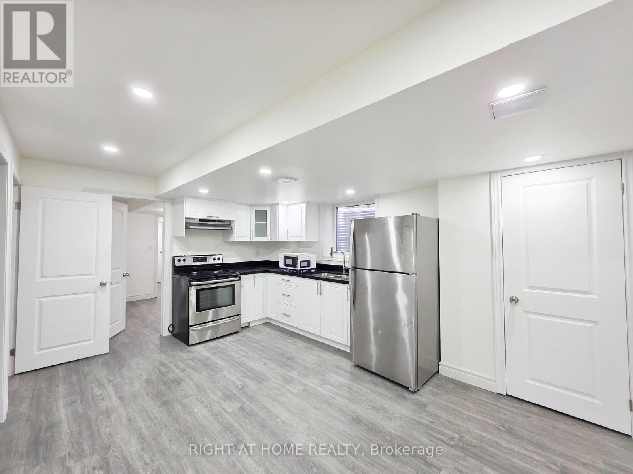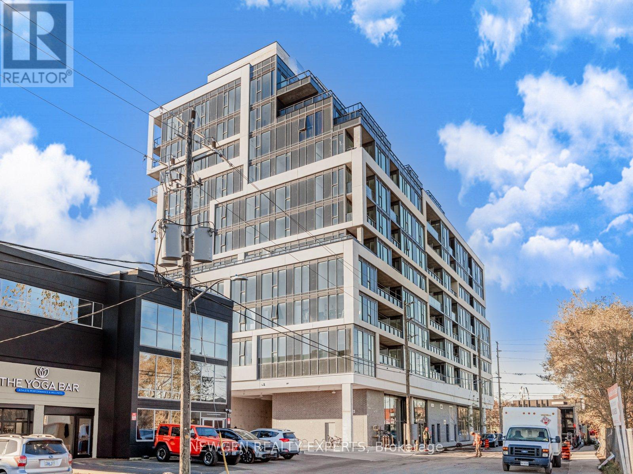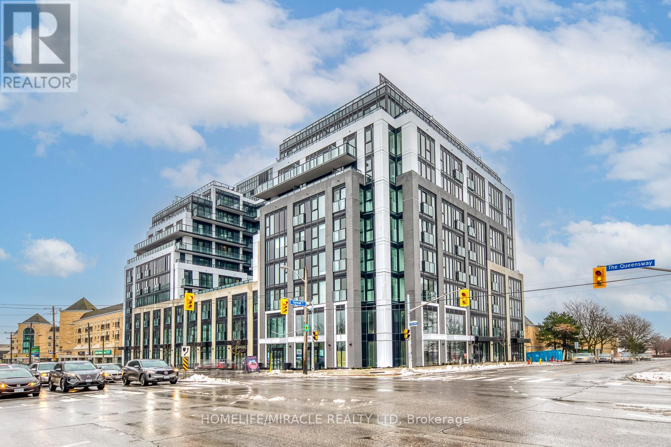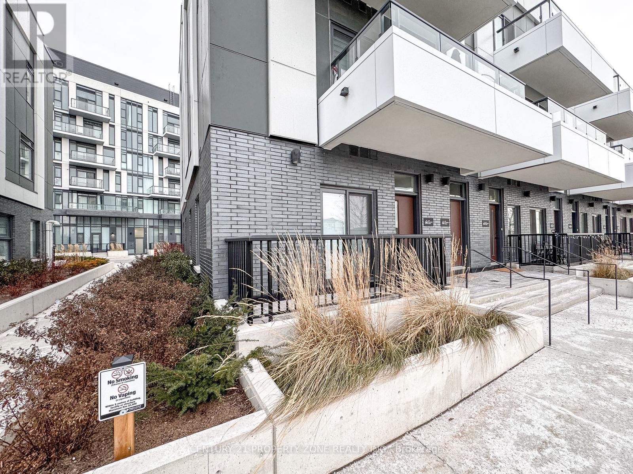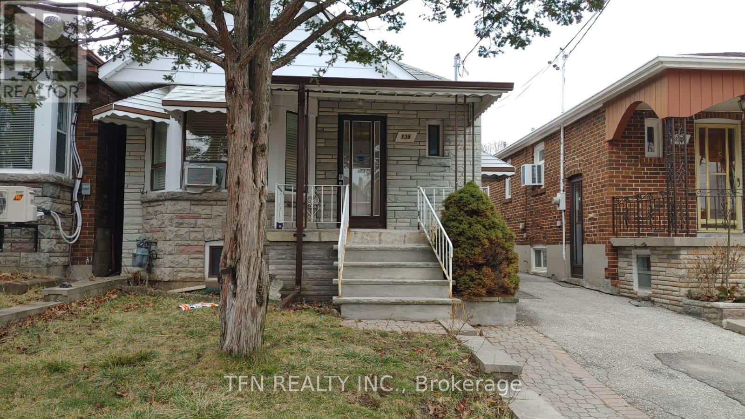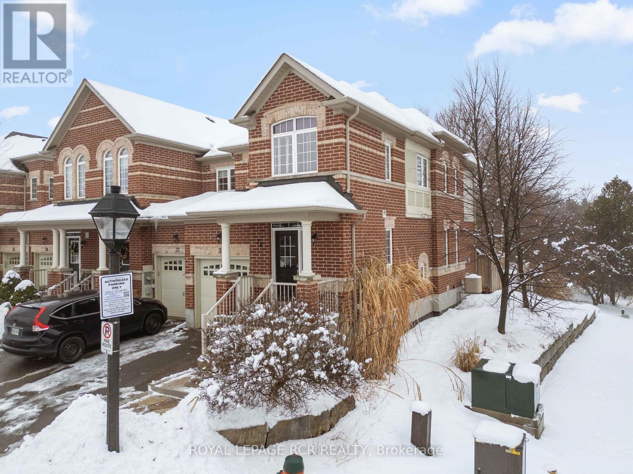729 - 15 Richardson Street
Toronto, Ontario
Experience Prime Lakefront Living at Empire Quay House Condos. Brand New 3 Bedroom approx 1088 sqft. Located Just Moments From Some of Toronto's Most Beloved Venues and Attractions, Including Sugar Beach, the Distillery District, Scotiabank Arena, St. Lawrence Market, Union Station, and Across from the George Brown Waterfront Campus. Conveniently Situated Next to Transit and Close to Major Highways for Seamless Travel. Amenities Include a Fitness Center, Party Room with a Stylish Bar and Catering Kitchen, an Outdoor Courtyard with Seating and Dining Options, Bbq Stations and a Fully-Grassed Play Area for Dogs. Ideal for Both Students and Professionals Alike. Tenant/Tenant's Representative to verify measurements. (id:60365)
1113 - 15 Richardson Street
Toronto, Ontario
Experience Prime Lakefront Living at Empire Quay House Condos. Brand New 3 Bedroom + Den approx 1111 sqft. Located Just Moments From Some of Toronto's Most Beloved Venues and Attractions, Including Sugar Beach, the Distillery District, Scotiabank Arena, St. Lawrence Market, Union Station, and Across from the George Brown Waterfront Campus. Conveniently Situated Next to Transit and Close to Major Highways for Seamless Travel. Amenities Include a Fitness Center, Party Room with a Stylish Bar and Catering Kitchen, an Outdoor Courtyard with Seating and Dining Options, Bbq Stations and a Fully-Grassed Play Area for Dogs. Ideal for Both Students and Professionals Alike. Tenant/Tenant's Representative to verify measurements. (id:60365)
1302 - 15 Richardson Street
Toronto, Ontario
Experience Prime Lakefront Living at Empire Quay House Condos. Brand New Studio Unit approx 400 sqft. Located Just Moments From Some of Toronto's Most Beloved Venues and Attractions, Including Sugar Beach, the Distillery District, Scotiabank Arena, St. Lawrence Market, Union Station, and Across from the George Brown Waterfront Campus. Conveniently Situated Next to Transit and Close to Major Highways for Seamless Travel. Amenities Include a Fitness Center, Party Room with a Stylish Bar and Catering Kitchen, an Outdoor Courtyard with Seating and Dining Options, Bbq Stations and a Fully-Grassed Play Area for Dogs. Ideal for Both Students and Professionals Alike. (id:60365)
609 - 70 Queens Wharf Road
Toronto, Ontario
Bsolutely Stunning Luxury 2 Br Condo Corner Unit. North/East Panoramic View Of Cn Tower. In High Demand Downtown City Place Area. Toronto Waterfront Communities. Beautiful Layout With 2 Split Br, Tons Of Natural Light. Amazing Amenities Include: Swimming Pool, Sauna, Hot Tub, Roof, Deck, Gym, Guest Room, Party Room, 24 Hr Concierge & More. Close To Cn Tower, Rogers Center, Fin District, Union Station, Dvp, Qew & Cne.1 parking &1 locker (id:60365)
1111 - 50 East Liberty Street
Toronto, Ontario
Get Settled Home For The Holidays!! Step Into #1111 - 50 East Liberty St, Where Urban Chic Meets The Vibrant Lifestyle In The Heart Of Liberty Village. This Two-Level Loft-Style Townhome Is A Masterpiece Of Modern Design And Functionality, Bursting With Light, Lounging And Wow-Factor Finishes. A Private Entrance And Sun-Splashed Terrace Invite You To Spice Up Your Weekends With Bbqs And Gatherings Under The City Skys. Inside, Sleek Floating Stairs And Glass Railings Guide You Through An Open-Concept Living Area That's Anchored By A Granite Waterfall Island Kitchen Ready For Everything From Coffee Runs To Cocktail Parties. Upstairs, A Full Personal Retreat With A Stylish Den Prepped For Productivity, You've Got The Perfect Work-From-Home Setup.The Luxe Primary Suite Steps Up The Drama With A Double-Sink Ensuite, Rain-Shower With Built-In Seating, Heated Floors And A Walk-In Layout That Feels Like A Spa Escape. And Don't Miss The Extra Flair: Statement Lighting, Smart Home Features, Blackout Blinds, Under The Stair Storage And Top-Tier Finishes. All This Is Just Steps From Liberty Villages Electric Vibe: Cafés, Restaurants, Gyms, Parks, Waterfront And Bike Paths Are At Your Doorstep. Urban Living Just Got An Upgrade! Parking & Locker Included. (id:60365)
Lower - 168 Towerhill Road
Peterborough, Ontario
Bright and well maintained basement apartment offering a functional layout with 2 bedrooms and 1 bathroom. This unit features a spacious living area, a full kitchen with ample cabinetry, and comfortable bedrooms with good natural light. Located in a quiet, family friendly neighbourhood and just steps to nearby schools, parks and local amenities. Includes one parking space and shared utilities. Convenient access to transit, shopping and major routes makes this an excellent option for tenants seeking both comfort and location. (id:60365)
Lower - 948 Broadway Boulevard
Peterborough, Ontario
Well laid out basement apartment offering 2 bedrooms and 1 full bathroom in a quiet residential setting. The unit features a bright living area, functional kitchen with ample cabinetry, and good sized bedrooms. One parking space included. Ideally located close to schools, transit, parks and local amenities, making it a convenient and comfortable place to call home. (id:60365)
824 - 859 The Queensway
Toronto, Ontario
Enjoy Urban Living at its finest with Open Concept Design, Built-In Appliances, Floor To Ceiling Windows Providing Plenty Natural Light. 1 Br Plus Den. (Den is big, has attached washroom can be used as 2nd bedroom). With 2 Full Washrooms, this Unit is Perfect for both Families and People Working from Home. This building offers many amenities: 24-hr concierge, Lounge with Designer Kitchen, Private Dining Room, Children's Play Area, Full-size Gym, Outdoor Cabanas, BBQ area, Outdoor Lounge and more! You can enjoy easy access to Highways, Sherway Gardens, Steps from Coffee shops, grocery stores, schools, Public Transit and more! Comes with Parking and Locker. Locker on same floor as the unit. (id:60365)
109 - 801 The Queensway
Toronto, Ontario
Brand New Never Lived-In 1Bed + Den(Can be used for Study or Office)Unit at Curio Condos -Prime Location! Features Include Open-concept living and dining area with a modern layout.Gourmet kitchen with sleek stainless steel appliances, Spacious den perfect for a home officeor flex/study space. Ensuite laundry for your convenience. Easy access to major highwaysMinutes to Sherway Gardens, Costco, and other big box stores. Steps from trendy restaurants,cafes, shops, and transit - Everything you need is right at your doorstep experience the bestof Toronto living! (id:60365)
06 - 20 Lagerfeld Drive
Brampton, Ontario
Modern Luxury at Daniels MPV! Welcome to this stunning, BRAND NEW corner-unit townhouse featuring a bright, open-concept design and the rare convenience of MAIN-FLOOR LIVING WITH NO STAIRS. This sun-drenched 1-bedroom home boasts a PRIVATE WALK-OUT PATIO and premium upgrades, including CUSTOM BLINDS throughout and a sleek CUSTOM GLASS SHOWER. Situated in an UNBEATABLE LOCATION, you are just steps from the Mount Pleasant GO Station, transit, shopping, and dining. Ready for IMMEDIATE POSSESSION-experience effortless urban living in the heart of Brampton. (id:60365)
Upper - 138 Times Road
Toronto, Ontario
Amazing Location! Very Homey 3 Bedrooms Upper Level, Conveniently Located In A Walking Distance To Subway Stations, Bus Routs, High-Ranked Schools And Colleges, Parks, Shops And Restaurants. One Parking Space Available In The Garage For A Small Vehicle. (id:60365)
38 - 20 C Line
Orangeville, Ontario
Available for lease, this well maintained end unit townhome is ideally located on the west side of town and offers comfortable, functional living across three finished levels. The main floor features a bright open concept living and dining area with a gas fireplace, perfect for relaxing or entertaining. A walk out from the main level leads to a back deck and fully fenced backyard, providing private outdoor space rarely found in townhome rentals. Upstairs, the spacious primary bedroom includes a walk in closet and a private three piece ensuite. Two additional bedrooms are serviced by a four piece bathroom, offering flexibility for families, roommates, or home office use. The fully finished lower level adds valuable bonus space with a rec room and an additional area suitable for overnight guests, a home office, or hobby space. An attached single car garage adds convenience and storage. Located in a desirable west end neighbourhood close to schools, shopping, and commuter routes, this end unit townhome presents an excellent leasing opportunity for tenants seeking space, privacy, and a well cared for home. Utilities are in addition to. (id:60365)

