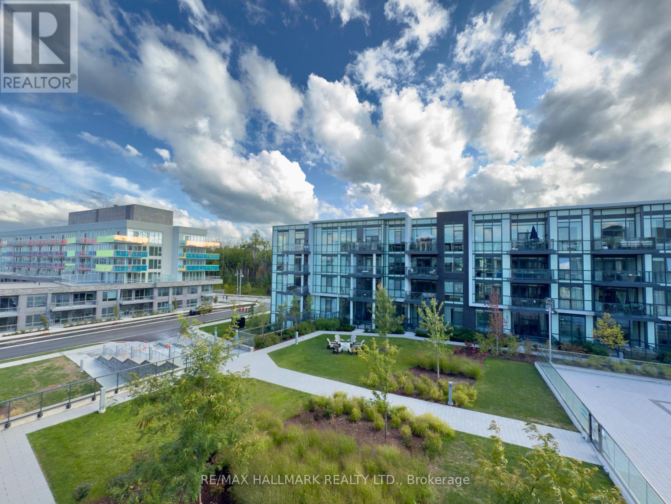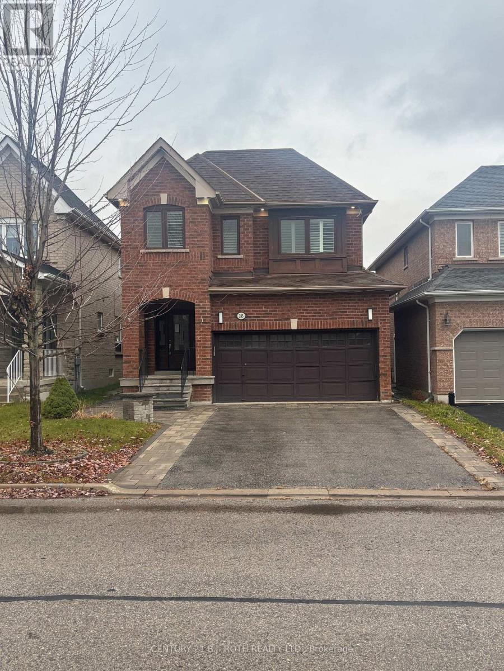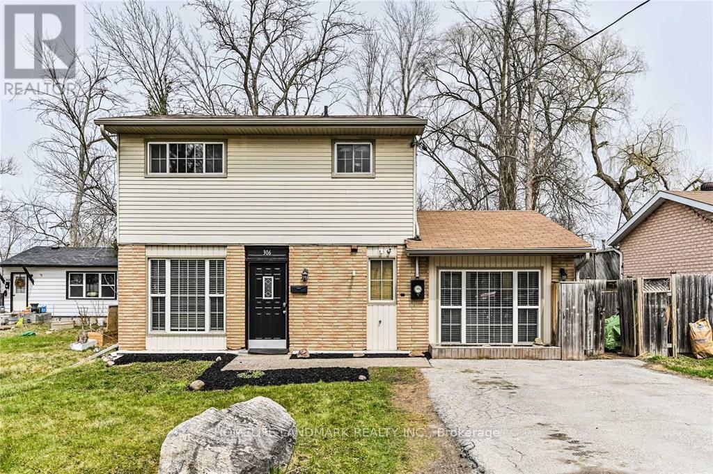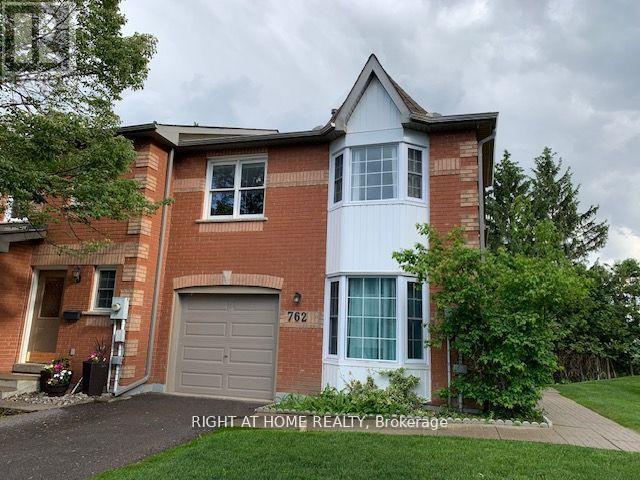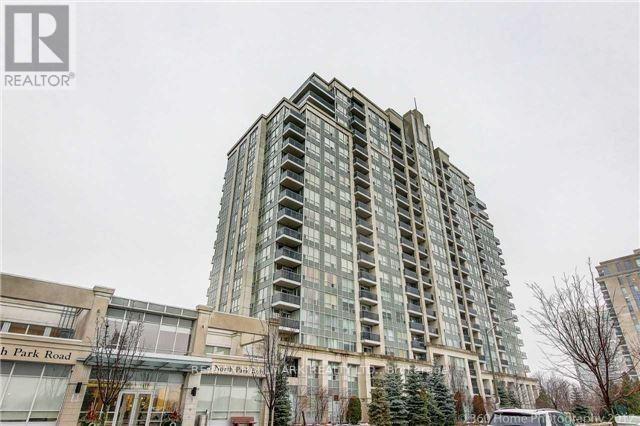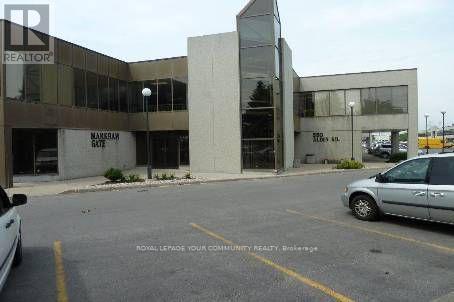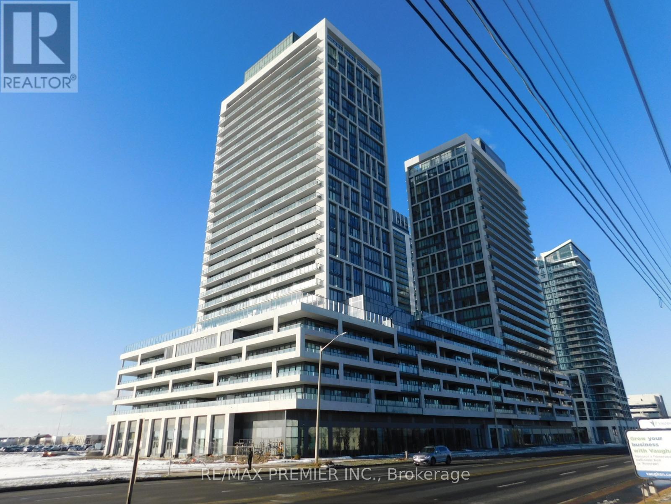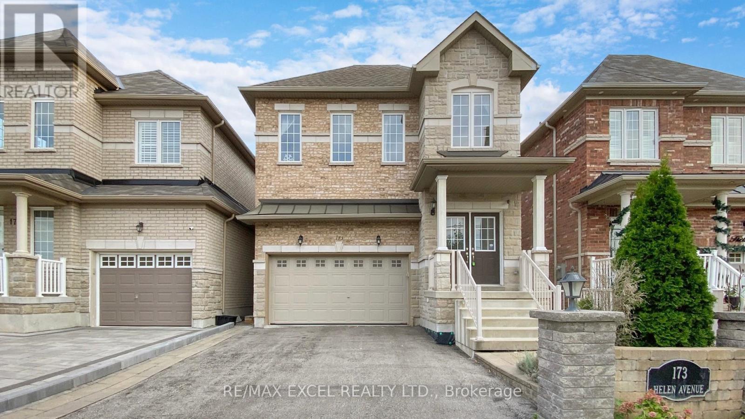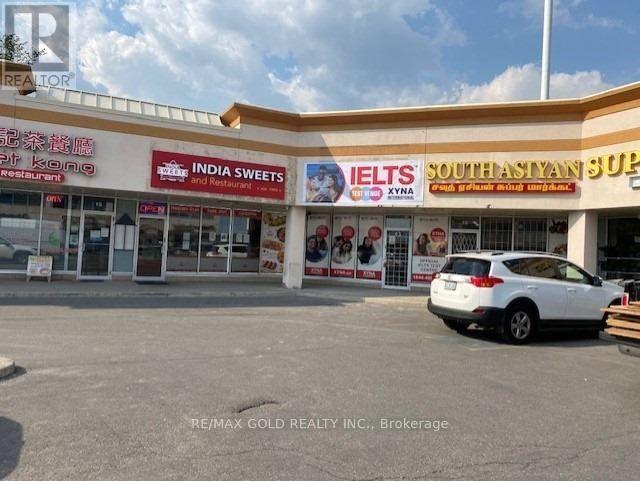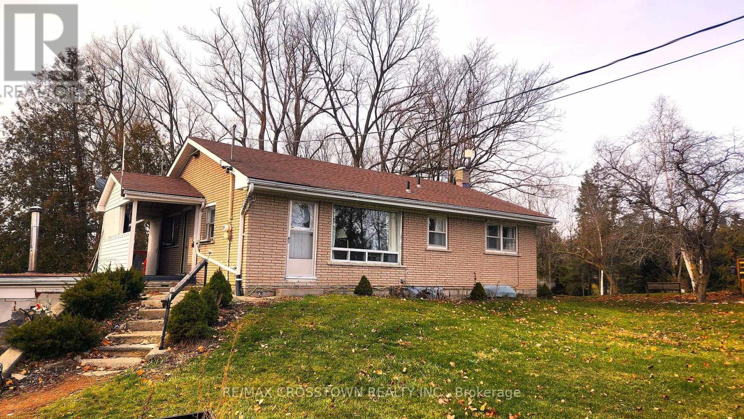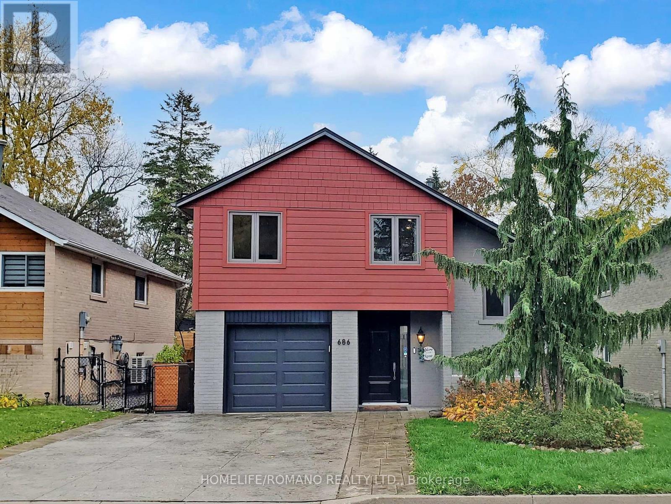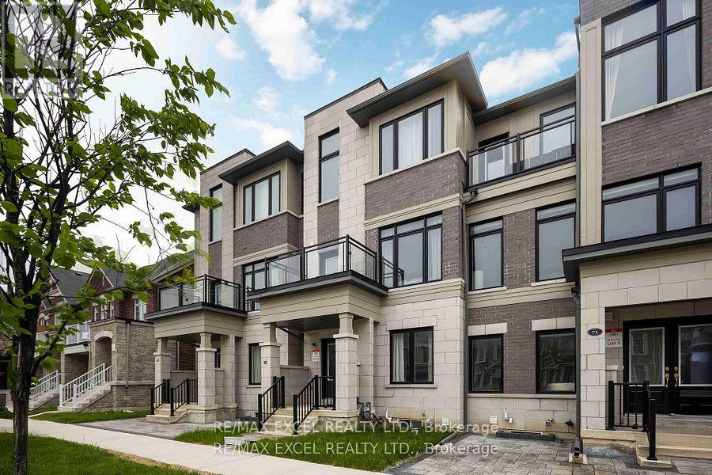321 - 415 Sea Ray Avenue
Innisfil, Ontario
Welcome to this beautifully FURNISHED 840 square foot, 2 bedroom, 2 bathroom condo at Friday Harbour Resort. Located on the third floor, this home offers open concept layout with a bright living area that extends to a private balcony overlooking the courtyard and pool, creating the perfect spot to enjoy your morning coffee or relax at the end of the day. The modern kitchen is fully equipped with sleek appliances and waterfall kitchen island, ample counter space making meal preparation and entertaining effortless. Both bedrooms are generously sized and filled with natural light with custom blinds, the primary suite featuring it's own ensuite bathroom for added comfort and privacy as each room is on opposite sides of the suite. Living at Friday Harbour means more than just a home, it's a lifestyle. Residents have access to world-class amenities, including an outdoor pool and hot tub, a private beach club, a state-of-the-art fitness centre, a full-service marina at special rates, the Lake Club with fine dining and social spaces, with a championship golf course. The resort also offers a variety of shops, cafes, and restaurants along the lively boardwalk, as well as extensive nature preserve trails for walking and biking. With year-round activities such as water sports in the summer and skating or cross-country skiing in the winter, there is always something to enjoy. This turn-key furnished lease offers the perfect balance of comfort, convenience, and resort living, all for $3,000 per month in one of the region's most sought-after communities. (id:60365)
285 Mcbride Crescent
Newmarket, Ontario
Spacious well appointed 4 bedroom home in Summerhill, located on a family friendly street close to all amenities. This homes boasts hardwood floors, wrought iron pickets, oak staircase, main floor laundry with garage access, large principal rooms, quatz countertop in kitchen, and interlock landscaping plus so much more. You will not be disappointed! (id:60365)
306 Terrace Drive
Georgina, Ontario
*Offers Anytime!* 306 Terrace Is Perfection In A Family Home! Currently $$$ Spent On Improvements for whole house. A Short Walk To Lake Simcoe And Multiple Parks. 3 Large Bedrooms On The Second Floor With A Beautifully Renovated Bathroom . The Main Floor Features A Bright And Airy Livingroom, Kitchen And Formal Dining Room Plus A Cute And Cozy Family Room. This Home Has A Large Backyard And New Deck .That Is A Dream For Entertaining. Looking For Storage? The 10X16 Shed Provides Plenty Of Space Plus It Has Hydro! Call Your Realtor To Take A Look Today! Includes All Brand New Appliances( fridge, stove, dishwasher, staked washer and dryer, light fixture) ,The Furnace (2021), New Shed (2022), And So Much More! (id:60365)
11 - 762 Caradonna Crescent
Newmarket, Ontario
Spacious 3 Bedrooms End Unit Townhome At Armitage Neighbourhood. Has Living Room AND 2nd FloorFamily Room! Sun-Filled With Lots Of Windows Conveniently Located With Short Walks To YongeSt, Public Transits, Schools, Shopping Mall & Restaurants. (id:60365)
1001 - 15 North Park Road
Vaughan, Ontario
Luxury condo with unobstructed Southview! 9 Ft Ceiling, Granite kitchen countertops, Large Bedroom with walk-in closet. One underground Parking next door, One Storage Locker, 24 hours concierge, Indoor swimming pool, Exercise room, Party room, Sauna & more. Walking distance to schools, Synagogues, Promenade Mall, Walmart, Shops & Restaurants. Steps to Viva and easy access to Hwys. Price Included The Cable Tv. Tenant Only Pay Own Hydro. (id:60365)
210a - 550 Alden Road
Markham, Ontario
Great office building in the heart of Markham off of Warden and 14th Ave., Great exposure on 14th Ave. with many amenities in the area. Second floor space with 3 private offices, a small boardroom and kitchenette. Elevator access available. Easy access to 407 and 404. Landlord on site. (id:60365)
2001 - 8960 Jane Street
Vaughan, Ontario
Welcome to Charisma 2 Condos by Greenpark Homes. This spectacular, brand new 1-bedroom suite (572 SF) is complemented by a generous 132 SF balcony. With a total of 704 SF, 9-foot ceilings, and floor-to-ceiling windows, the space is flooded with light. The gourmet kitchen features a center island, upgraded quartz counters and backsplash, and full-sized stainless steel appliances. Includes a parking spot and a dedicated locker. Located just steps from Vaughan Mills, and offering easy access to the 400, 407, and TTC/Viva transit lines. Resort-Style Amenities include: outdoor pool, yoga and fitness studios, theatre, games room, serenity lounge, Pet Grooming Room, and more! (id:60365)
173 Helen Avenue
Markham, Ontario
Rarely Found Detached House In The Prestigious South Unionville Neighbourhood! Less Than 10 Years Old Close To 3100 Sqft With Recently Professionally Finished Basement. Unprecendented All Walk-In Closet In All Bedrooms (Yes! Including the Linen Closet) Featuring The HUGE One In Master That Fits/Showcases All Your Fashion Collections Like A Celebrity! Superb Layout That Takes Every Inch Into Consideration Allowing 5 Large Decent Size Bedrooms With Office/Den & Basement Bedroom Which Provides More Functionality For Special Necessities! All Custom Designed Washrooms With Quartz Countertops ;Gourmet Kitchen With XL Quartz Island And Wine Display/Pantry; Napoleon Two Way See Through Fireplace; Wainscotting & Crown Moulding And Jacuzzi In Master Ensuite Are All Representation Of Elegant Lifestyle! Basement Features Impressive Full Gym Room, Theather & Great Room With Wet Bar To Keep Your Dreamed Work&Life Balanced. The House Is Equiped With Dual Climate Control/200 Amp Power Supply And Close Circuit Security System Sorrouding The Exterior! Superb Location With Just Steps To T&T SuperMarket/Longham Square & Proximity To The Great Unionville Station/Cineplex/York U/Panam Centre/Markville Mall/Unionville Main Street/Pacific Mall/New Kennedy Square... Countless Greenspaces Even With A Pond Sorrounded By Trees And Plants Within Just Waking Distance. Not To Mention The Great Elementary (Unionville Meadows P.S) And High School (Markville S.S) Zones... This House Has Everything You Need And Dream Of!!! (id:60365)
13 - 9909 Markham Road
Markham, Ontario
Location, Location, Just South Of Major Mackenzie Road On Markham Rd, Very Busy Plaza, Commercial Retail Unit with 3674 sf. Many Uses Are Permitted Under Commercial Retail. Selling At Very Low Price $700 Per Sqft., Close To New Residential Area. Current use as Educational services facility. Existing AAA tenant willing to stay. Current 5 year lease expiring in Oct 2026. NNN rent $144,000. Exclusivity for the plaza which does not allow similar use as existing. No Dental or Medical Use available. (id:60365)
5274 10th Line
Essa, Ontario
Discover An Exceptional Opportunity With This Charming 1.1 Acre Property, Featuring A Peaceful Stream At The Rear And Versatile Agricultural Residential Zoning, Ideal For A Variety Of Uses. Whether You're Looking To Run A Home Based Business, Raise Small Animals, or Simply Enjoy Extra Space, This Property Offers Outstanding Potential.The Heated Garage/Workshop With It's Own Furnance, Includes An Enclosed Breezeway With An Entrance Out Back And Cold Celler Room, Providing Endless Possibilities For Work Or Hobby Needs. It Also Offers Convenient Inside Access To The Basement.The Partially Finished Basement Features A Huge Rec Room, A Bedroom, Furnace Room, And Laundry Room. On The Main Level, You'll Find A Comfortable Living Room, An Eat-In Kitchen, A Full Bathroom, And Three Spacious Bedrooms, With Large Closets. For Added Convenience, There Is Also A Hookup For Main Floor Laundry. A Truly Versatile Property With Room To Grow. Don't Miss Your Chance To Make It Your Own. (id:60365)
686 Irwin Crescent
Newmarket, Ontario
Welcome to 686 Irwin Crescent where a fantastic opportunity awaits in this fully detached 4 level side-split home in the mature and quiet, family-friendly neighbourhood of Huron Heights. No detail has been overlooked in this beautiful home renovation. The home boasts a metal roof for long-term peace of mind, a water softener, and energy-efficient tankless water heater fully owned $0 monthly additional rental costs for any equipment in this home. Step inside, you are greeted with a bright and vibrant foyer with direct access to the garage. Continue on and appreciate the living room with gorgeous new floors, a built in electric fireplace & covered walkout to the deck. The heart of the home is a stunning newer kitchen, Quartz counters, Reverse Osmosis Purification, a modern backsplash, S/S appliances + pot lights throughout. Enjoy your delicious meals from your dining room that overlooks your picture perfect yard. The Primary bedroom and second bedroom both feature an abundance of natural light and Don't let the "Technical" number of bedrooms fool you. The home's versatile layout can be converted back to its original 3-bedroom layout. The primary bedroom also features built in speakers controlled via bluetooth. In the Lower Level basement you will find a finished room providing a versatile space perfect for an extra bedroom or home exercise gym. Step outside through the covered deck into your very own backyard oasis-an entertainer's delight! This beautiful, maintenance-free space features multiple sitting areas and a gazebo surrounded by lush greenery, and both a wood and natural fence for exceptional privacy, including tall wooden gates on both sides of the home. As a charming bonus, the yard also features 2 mature apple trees and a shed nicely set back. With a generous lot of 40ft x 112ft parking is a breeze with space for up to 4 cars including one in the garage. Freshly painted, turnkey property, Call it home! Click on Videos & take 3D virtual walk through. (id:60365)
69 William F Bell Parkway
Richmond Hill, Ontario
Discover refined living in this spacious 4-bedroom, 5-bathroom home featuring a finished basement and over 2,500 sq. ft. of elegant living space. Newly done interlocking in the front yard. Enjoy bright, open-concept living with 9 ceilings on both the main and second floors, and beautiful hardwood flooring throughout. Benefit from direct access from the double car garage and ample storage throughout. Top-Ranked Schools Nearby: Our Lady Help of Christians Catholic Elementary School: This school has impressive rankings, including 3rd out of 85 in Grade 6 within the York Catholic District School Board and 52nd out of 3,324 in Ontario for Grade 6 performance. Richmond Green Secondary School: Recognized for its strong academic performance, this school boasts a 5-year average percentile score of 84, placing it among the top schools in the region. Situated just steps away from supermarkets, shopping centers, restaurants, community centers, and parks. Enjoy quick access to Highway 404, making commuting a breeze. Experience the perfect blend of luxury, convenience, and top-tier education in this exceptional townhome. (id:60365)

