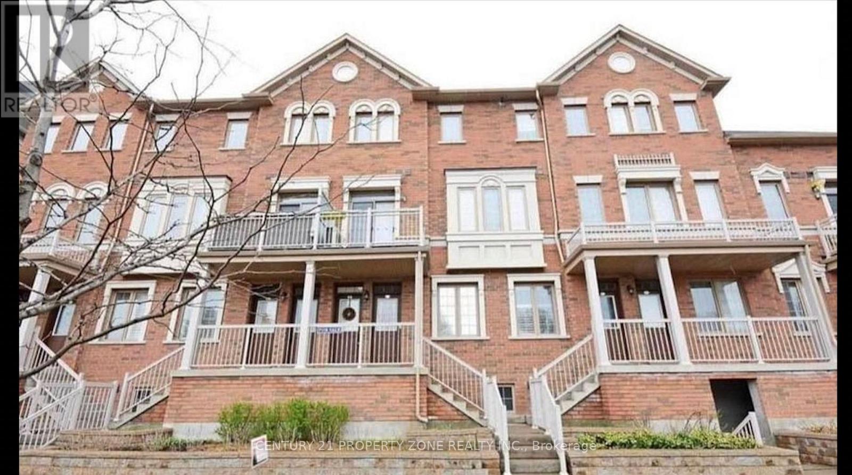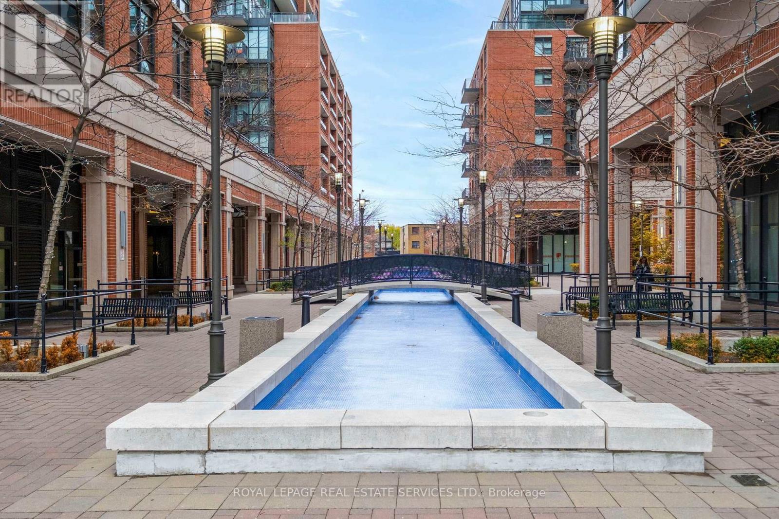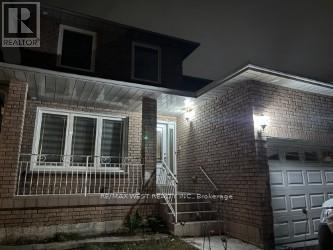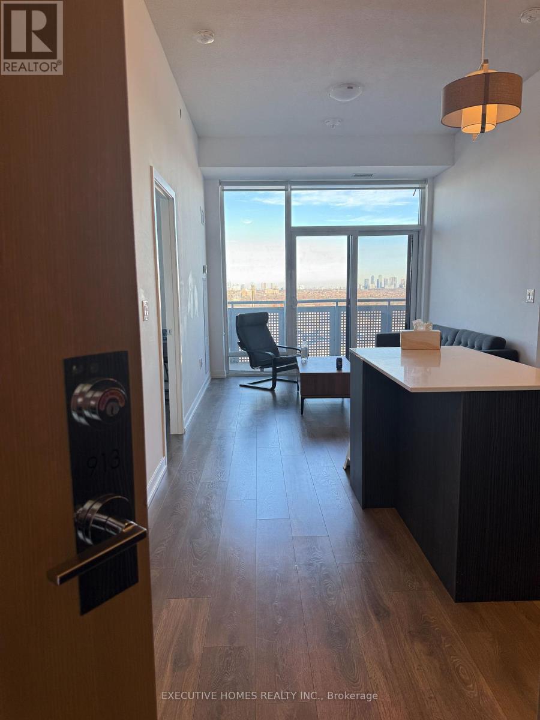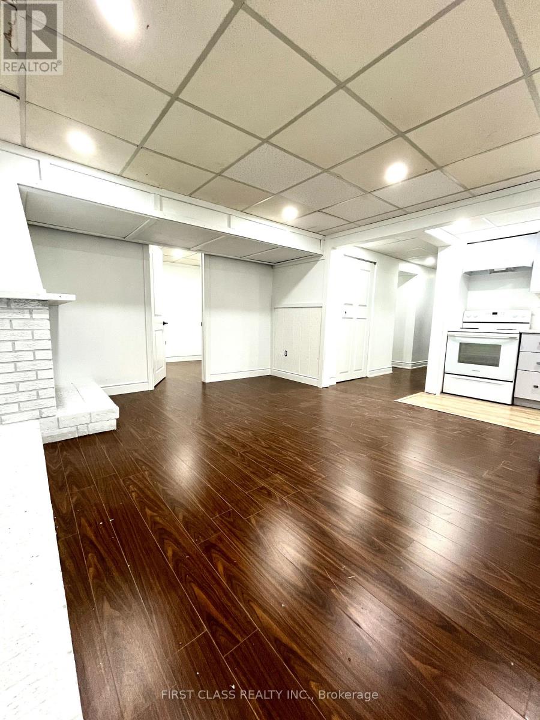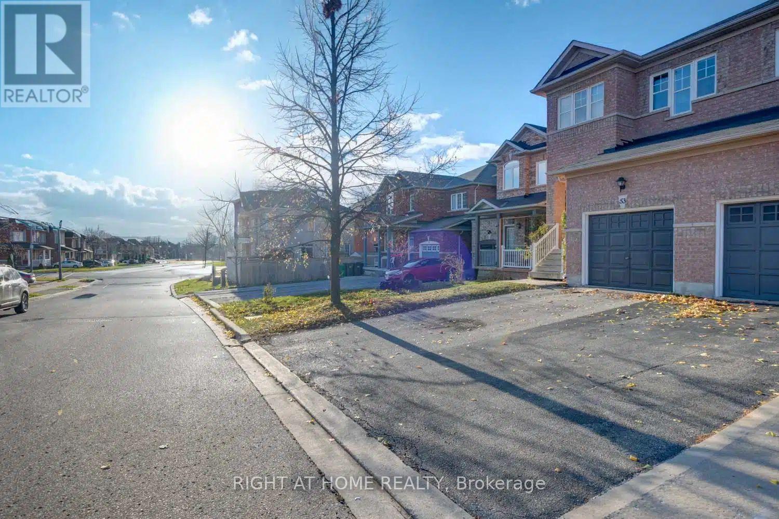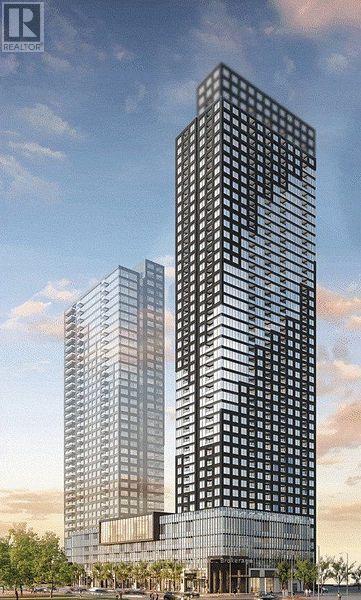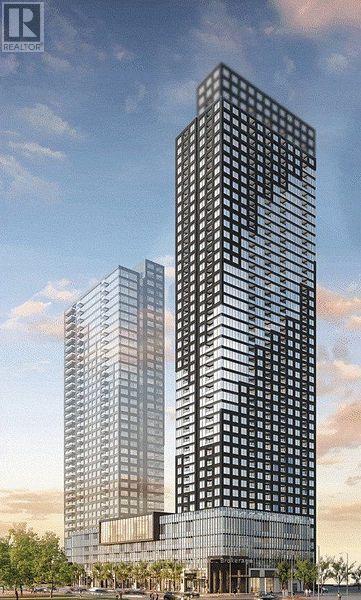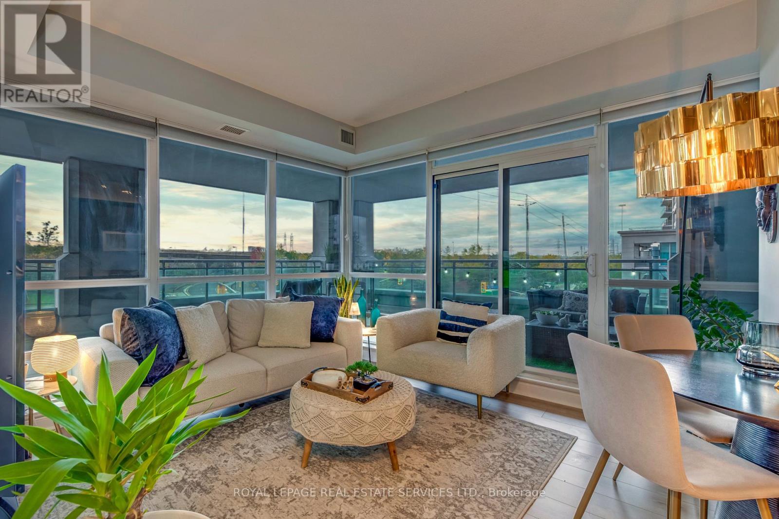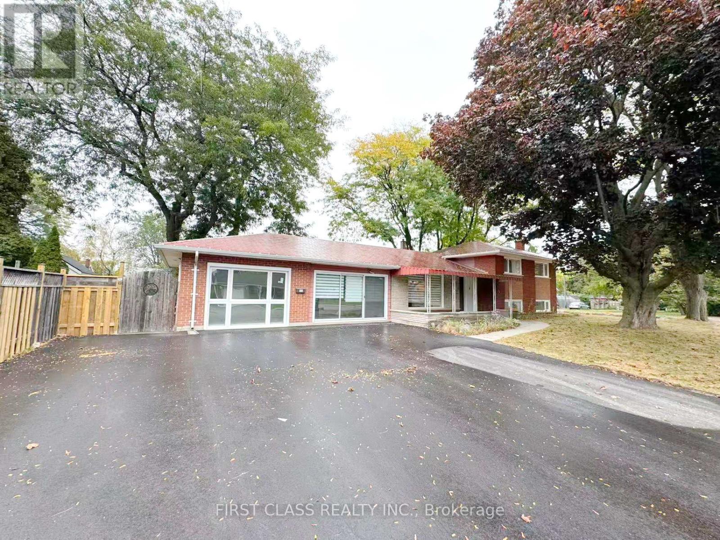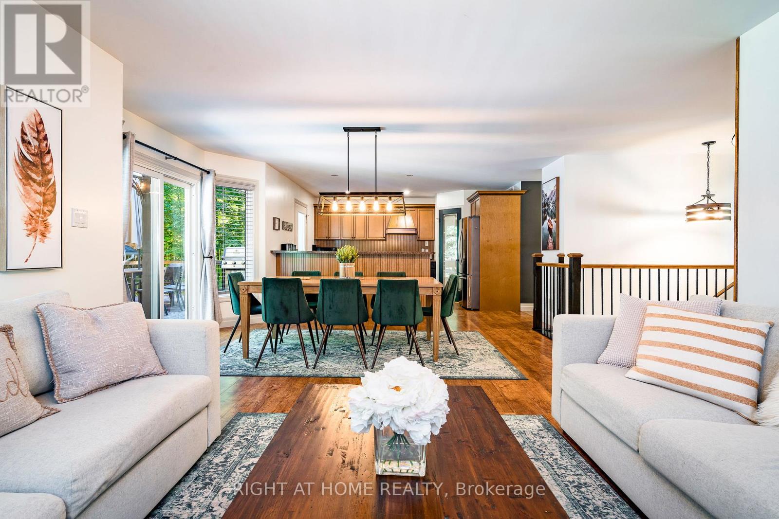24 - 180 Howden Boulevard
Brampton, Ontario
Beautifully maintained 2 Bedroom, 2 Washroom home-perfect for entertaining. The main floor offers a bright open-concept living and dining area with large windows providing natural light all day. The modern kitchen features stainless steel appliances, quartz countertops, and a stylish backsplash. The upper level includes two spacious bedrooms. The primary bedroom a 4-piece ensuite. The second bedroom includes a large closet, and a ensuite attached. Enjoy an extra-large garage plus 1 driveway parking. Amazing location close to highways, parks, schools, transit, grocery stores, restaurants, and top amenities including Bramalea City Centre, Chinguacousy Park, and Professors Lake. Just 2 minutes to Hwy 410. (id:60365)
619 - 800 Lawrence Avenue W
Toronto, Ontario
Welcome to the Adolfo 2B Model, a beautifully designed 1-bedroom + den condo at the Italian-inspired Treviso Condominiums. Perfectly suited for a couple or seniors looking to downsize, this spacious unit features 9-foot ceilings, a primary bedroom that can comfortably fit a king-size bed with a walk-in closet, a large accessible bathroom, and a versatile den ideal for a home office or guest room. The open-concept kitchen and dining area boasts granite countertops, an undermount sink, and elegant cabinetry, seamlessly flowing into a bright and airy living space. Step out onto your large private terrace, perfect for relaxing or entertaining, with stunning views overlooking the fountains. Residents enjoy world-class amenities including a grand lobby, rooftop pool and hot tub, BBQ area, fitness centre, party room, games room, and more. This unit also includes 1 locker and 1 parking spot suitable for a large car, adding convenience and peace of mind. Ideally located just steps from TTC and only minutes to subway stations, with Yorkdale Mall, restaurants, schools, Columbus Community Centre, and places of worship nearby, plus easy access to Highway 401 for convenient commuting. Don't miss this opportunity to live in a vibrant, convenient, and highly sought-after Treviso community at Dufferin and Lawrence! (id:60365)
23 Michigan Avenue
Brampton, Ontario
A beautifully designed and fully renovate home in South Fletchers Creek, offering a perfect balance of space, comfort, and elegance. With four oversized bedrooms and three bathrooms, this home is ideal for families or professionals looking for a place that feels both inviting and refined. From the you step inside, you'll notice the bright, open atmosphere, with large windows filling the home with natural light. The spacious living and dinning areas are perfect for entertaining or quiet evenings in. The modern kitchen is both stylish and functional, featuring sleek countertops, stainless steel appliances, and ample storage space. The family room provides a cozy retreat to relax or spend time with loved ones. Upstairs, the primary bedroom serves as a private sanctuary, complete with a walk-in closet and ensuite bathroom. The additional bedrooms offer plenty of space for family, guests, or a home office. Step outside to landscaped backyard, ideal for morning coffee, hosting gatherings, or unwinding after a busty day. Locate on Charming street, this home is clo0se to parks schools, shopping, and dinning, ensuring that everything you need is nearby. With it's bright and spacious layout, stylish kitchen, comfortable living spaces, and convenient location, this home is designed for comfort an lasting memories. ** This is a linked property.** (id:60365)
913 - 2520 Eglinton Avenue W
Mississauga, Ontario
LOCATION! LOCATION! LOCATION! Luxury 2 Bedroom & 2 Bath Condo Unit in Nearly New "The Arc" at Erin Mills Pkwy & Eglinton Ave. This Unit Boasts Laminate Flooring Throughout. Modern Kitchen with Ample Cabinet Space, Granite Countertops & Stainless Steel Appliances. Bright Living Room Area with Walk-Out to Oversized Balcony With Great Views of the City, lake , CN tower. Primary Bedroom Boasts 3pc Ensuite. 2nd Bedroom, 4 pc Main Bath & Ensuite Laundry Complete the Unit.Includes One Underground Parking Space & Access to Storage Locker. Enjoy The Arc's Amenities Including Basketball Court, Visitor Parking, Rec Room, Party Room, Spacious Gym, Concierge ,Lovely Outdoor Area & So Much More! **EXTRAS** Conveniently Located Close to Highways 403 & 407,Schools, Parks, Community Centre, Shopping, Restaurants & Amenities! Walking Distance to Credit Valley Hospital & Erin Mills Town Centre!! (id:60365)
90 Archdekin Drive
Brampton, Ontario
Beautiful and Bright 3-Bedroom Basement Apartment. Discover comfort and convenience in this spacious three-bedroom basement suite. Enjoy generous, well-lit bedrooms, a fully equipped kitchen, a modern bathroom, and the added benefit of your own private laundry room. Large windows bring in plenty of natural light, creating a warm and inviting atmosphere. Located in a prime area close to shops, transit, and local amenities-perfect for anyone seeking both comfort and community.Don't miss out on this fantastic opportunity! (id:60365)
53 Silent Pond Crescent
Brampton, Ontario
Discover this 3 bdrm 3 wshrm finished basement semi- detached home in the popular Lakeland Village community. Designed for everyday comfort living, this home features 9-foot ceilings and a bright open-concept main floor that flows smoothly from the living to dining areas.The spacious kitchen offers enough cabinets and a large breakfast area with a walkout to a fully fenced backyard perfect for outdoor family gatherings. The second floor features an inviting primary bedroom with a 5-piece ensuite, complete with a soaker tub and separate shower. Additional highlights include a finished basement with an extra bedroom ideal for extended families or guests and additional living space for entertainment, a home office, or a gym. The home also includes a one-car garage and a private driveway with parking for multiple vehicles. Ideally located within walking distance to the lake, park, and scenic trails, and just minutes from schools, Trinity Common Mall, Highway 410, restaurants, and a golf course. With its inviting atmosphere, this home offers a wonderful lifestyle perfect for growing families or anyone looking for a comfortable place to call home. (id:60365)
405 - 395 Square One Drive
Mississauga, Ontario
Welcome To The Condominiums At Square One District! This Stunning 1 Bedroom + Den Suite In The Vibrant Square One District Offers Sleek Design And Everyday Convenience. Enjoy Floor-To-Ceiling Windows That Flood The Space With Natural Light And Laminate Flooring Throughout For A Clean, Modern Feel. More Than Just A Home, The Condominiums At Square One District Offer More Than Just A Home - Enjoy Access To A Well-Equipped Fitness Zone, Play Ball On The Indoor Half-Court, Relax With Friends In The Modern Lounge, Let Your Kids Thrive In Dedicated Indoor And Outdoor Play Spaces, Or Work Remotely From The Beautifully Appointed Co-Working Zone. Live, Work, And Play In One Of Mississauga's Most Dynamic Neighbourhoods. Just Minutes To Restaurants, Shopping, Grocery Stores, Square One Shopping Centre, Entertainment, Sheridan College, And Public Transit. The Condominiums At Square One District Truly Have You Covered! 1 Parking And 1 Locker Included! Eleven-minute drive to the University of Toronto Mississauga, Two-minute walk to Sheridan College - Hazel McCallion Campus, Six-minute walk to Square One, Five-minute drive to Kariya Park, known for its cherry blossoms (id:60365)
202 - 395 Square One Drive
Mississauga, Ontario
Welcome To The Condominiums At Square One District! Stunning 2-Bedroom, 2-Bathroom Condo With Parking And Locker In The Highly Sought-After Square One District! This Bright And Spacious Suite Features Floor-To-Ceiling Windows That Fill The Space With Natural Light, Along With Stylish Laminate Flooring Throughout. Enjoy A Thoughtfully Designed Layout That Balances Comfort And Functionality. The Condominiums At Square One District Offer More Than Just A Home - Enjoy Access To A Well-Equipped Fitness Zone, Play Ball On The Indoor Half-Court, Relax With Friends In The Modern Lounge, Let Your Kids Thrive In Dedicated Indoor And Outdoor Play Spaces, Or Work Remotely From The Beautifully Appointed Co-Working Zone. Live, Work, And Play In One Of Mississauga's Most Dynamic Neighbourhoods. Just Minutes To Restaurants, Shopping, Grocery Stores, Square One Shopping Centre, Entertainment, Sheridan College, And Public Transit. The Condominiums At Square One District Truly Have You Covered! 1 Parking And 1 Locker Included! Eleven-minute drive to the University of Toronto Mississauga, Two-minute walk to Sheridan College - Hazel McCallion Campus, Six-minute walk to Square One, Five-minute drive to Kariya Park, known for its cherry blossoms (id:60365)
203 - 16 Brookers Lane
Toronto, Ontario
Exquisite Corner Unit 'Nautilus' in the heart of Humber Bay ! This beautifully appointed 624 sqft corner unit boasts a massive wrap-around 700 Sqft terrace accessible from both the bedroom and living room, offering serene views of lush trees and the lake from the side. With floor-to-ceiling windows, natural light fills every room, creating a bright and airy atmosphere. Enjoy the luxury of a freshly painted interior and brand-new flooring, ready for you to move in and make it your own. World-class building amenities include: 24-hour concierge, Indoor pool, sauna, and spa areas, Fully equipped fitness centre with cardio, yoga, and aerobic space, Party room, theatre, cyberlounge, and sports lounge with billiards, and an amazing outdoors for your summer parties. Locker and parking includedPerfectly situated for convenience-steps from shopping, dining, and transit this is corner-unit living at its finest with panoramic terrace views and full lifestyle amenities. (id:60365)
Upper - 741 Proctor Road
Burlington, Ontario
Great central location near downtown Burlington. Upper unit, updated condition of the home from top to bottom. The large Living Room and Dining Room. Upstairs you will find 3 large Bedrooms and a nicely renovated 4 piece Washroom. 3 nearly new mattresses to stay or take away. Situated near shopping, parks, schools and local transit, with easy access to the QEW, the 403 and the 407. Vacant, Immediate Possession Available. (id:60365)
137 Desroches Trail
Tiny, Ontario
Escape to this beautiful property surrounded by nature, just a relaxing 15-minute walk from Lafontaine Beach. With 2,740 sq ft of living space, this open-concept home is bright, inviting, and perfect for both quiet living and entertaining. Enjoy large bedrooms, cozy features, and seamless indoor-outdoor flow with walkouts to a spacious back deck-ideal for dining, relaxing, or hosting under the stars.The bright lower level offers high ceilings, big windows, a generous rec room, and a games area-perfect for movie nights and gatherings. Outside, unwind in the hot tub, fire up the BBQ with the gas hook-up, or enjoy evenings around the fire pit. The attached 1-car garage, detached 2-car garage, and large driveway provide ample parking and hobby space.Recent updates include: dishwasher (2024), hot water tank (2024, owned), stove (2021), one set of washer/dryer (2021), lighting (2021), hot tub (2021), locks (2021), interior paint & feature walls (2021). The double car garage was upgraded in November 2025 with insulation, drywall, taping, paint, new pot lights, and two new automatic garage door openers. Water is included in the property tax bill. Photos are from when the property was rented on a short-term rental basis - currently not staged (id:60365)
1205 - 6 Toronto Street
Barrie, Ontario
WELCOME to the Water View condominium community on the stunning shore of Lake Simcoe's Kempenfelt Bay. This is a rarely offered unit presents a spacious open floor plan with one bedroom + den + bathroom + ensuite laundry. Open concept living/dining area with 9' ceilings, crown moulding and engineered hardwood floors. You will find this condo suit to be airy and sundrenched with large lake facing floor to ceiling windows. Tasteful white kitchen is well-appointed and offers plenty of full-height cabinetry, ample granite counter workspace (undermount sink), peninsula with convenient breakfast bar - ideal for quick meals, or a conversational anchor for entertaining. Large primary bedroom feature wall decor and walk-in closet. Ideally situated at Barrie's waterfront - steps to the beach, boardwalk and Simcoe Loop Trail. Walking distance to Barrie's newest transit hub for local public transportation, GO Train / Bus service. Enjoy waterfront activities or just relax on your private balcony and enjoy the picturesque waterfront view . So much to explore with walking & cycling paths or stroll to the downtown shops & boutiques. Choose from casual and fine-dining restaurants - many with seasonal patios - all within walking distance. Exceptional condo amenities await you - well-equipped fitness center, indoor pool, hot tub, sauna and change room. Enjoy the games room, library, party room, and guest suites as well. This unit includes one underground parking space and storage unit included. Welcome to the luxury and convenience of condo life in Barrie - you won't be disappointed! (id:60365)

