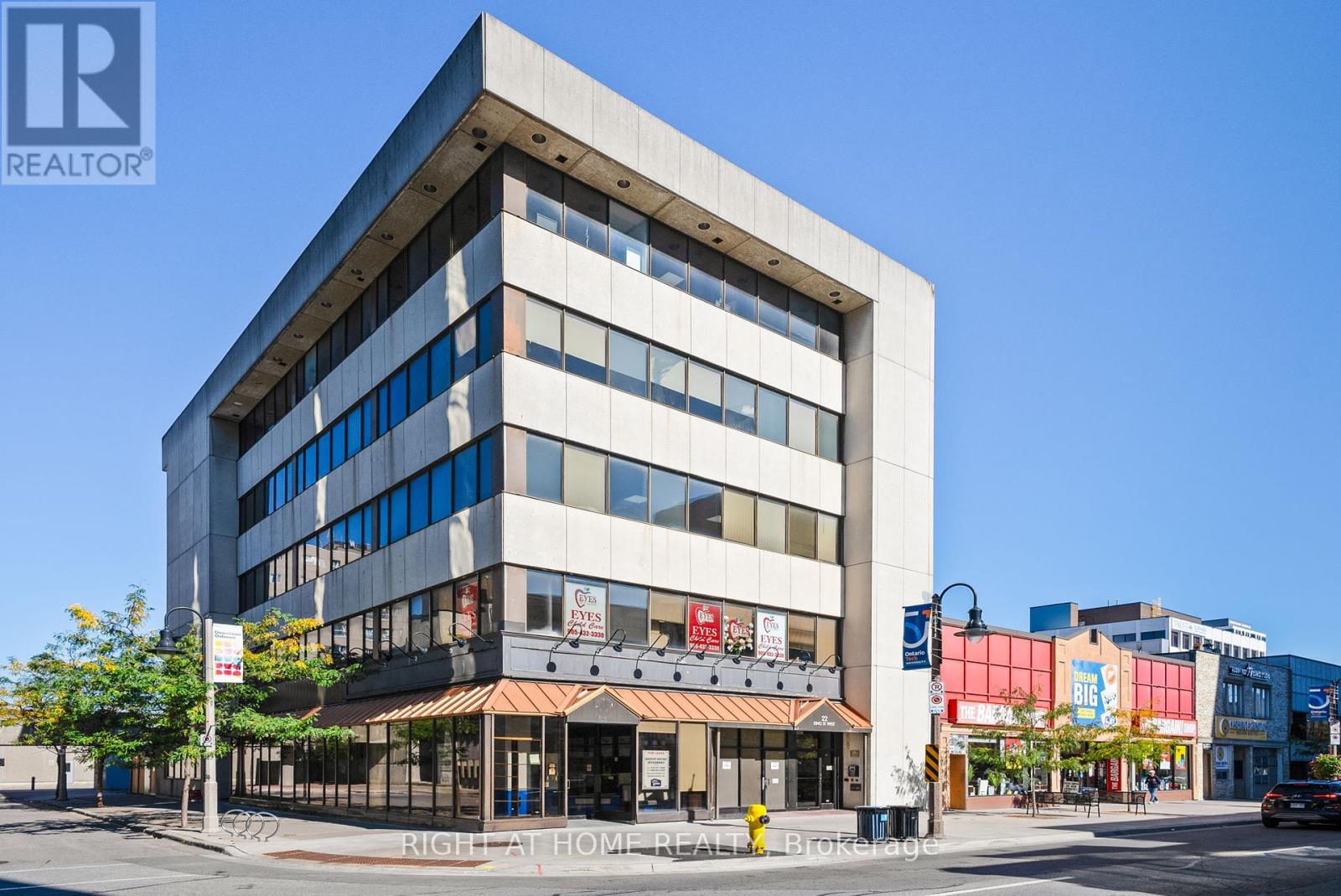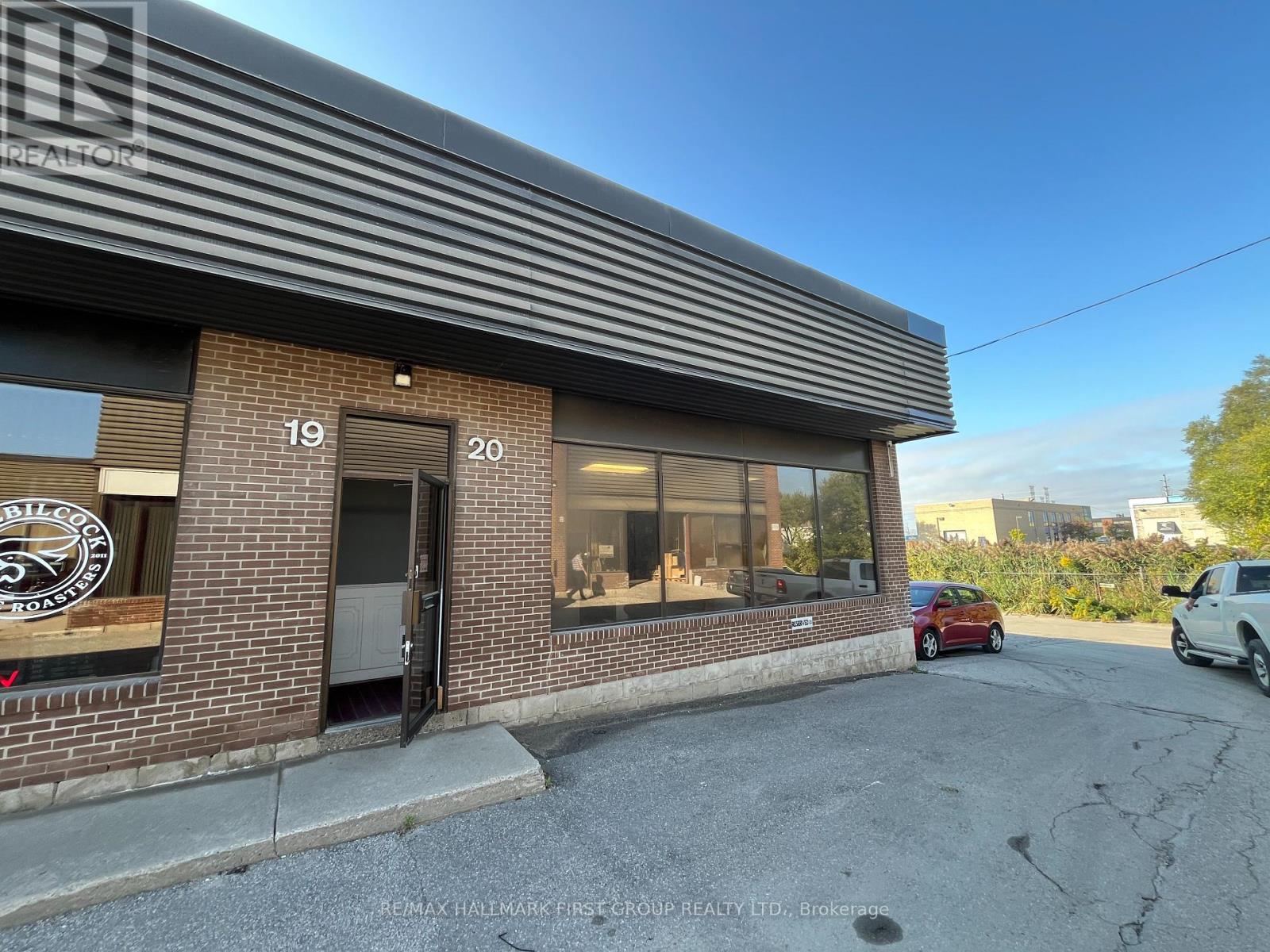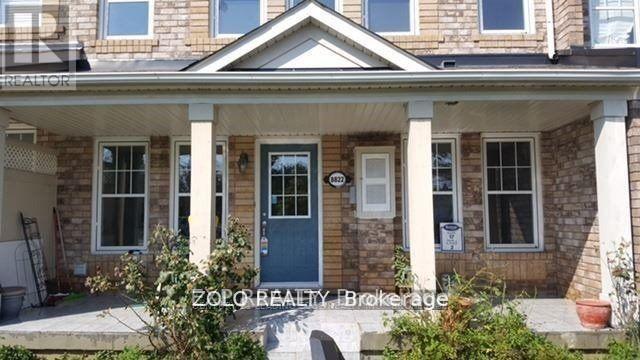Ph01 - 61 Town Centre Court
Toronto, Ontario
Spectacular penthouse with unobstructed CN tower & skyline views! Bright and spacious 1 bedroom + den penthouse unit with unobstructed south-facing views of the Toronto skyline and CN tower! This carpet free suite features a functional open-concept layout with modern finishes and abundant natural light throughout. Enjoy a full-sized kitchen with ample cabinetry and breakfast bar, spacious bedroom with large closet, and a versatile den perfect for a home office. Ultra large windows provide panoramic city views from your top-floor retreat. Located in a well-managed building by Del Property Management, with 24-hr concierge, gym, indoor pool, party room, and visitor parking. Steps to TTC, GO transit, HWY 401, Scarborough Town Centre, parks, restaurants, and more. Ideal for first time buyers, professionals, or investors! (id:60365)
213 - 61 Clarington Boulevard
Clarington, Ontario
Beautiful And Bright 2nd Flr Condo In Desirable Building W/An Elevator! One Bdrm Plus Den/Dining Rm In The Sought After Seniors Residences At Clarington Centre! Featuring An Open Concept Kitchen/Living Rm W/ W/O To Lrg Balcony! Gorgeous Kitchen W/Granite Counter & Breakfast Bar & Ensuite Laundry. This Is A Quiet Building Which Features An Exercise Rm, Party Rm & Lounge Areas. Very Convenient Location Within Walking Distance Of Shoppers, Loblaws, Walmart, Etc (id:60365)
316 - 1038 Mcnicoll Avenue
Toronto, Ontario
Welcome To Vintage Garden, A Luxurious Life Lease Condo Designed For Senior Living (Principal Resident Must Be 55), Rarely Offered 1 Bedroom Suite With Private Balcony. Bright And Open Concept. Looks And Feel Brand New. Fully Managed And Secure Building With Incredible Amenities: 24 Hours Security & Emergency Response System, Medical Clinic Services, Organized Social Activities, Shuttle Services, Outdoor Garden With Gym Equipment, Dining Room, Restaurant, And So Much More. (id:60365)
101 - 22 King Street W
Oshawa, Ontario
This charming unit can be used for Restaurant and Coffee Shop with Great Potential!This delightful establishment, located in a vibrantcommunity and in Core downtown Oshawa, boasts a loyal customer base . With a warm ambiance and versatile space for cozy dining or casualgatherings, its perfect for all occasions. This food establishment unit does not have Exhaust Hood, but there is potiential to make one, and thecost has to be paid by future potential client. (id:60365)
68 Keystone Avenue
Toronto, Ontario
Offers anytime on this charming two-bedroom detached bungalow in excellent condition! Nestled in a family-friendly neighborhood with mature perennial gardens. Parking can be accessed from laneway. Walk to subway, GO Train, shops, cafes, Danforth, schools, and parks. Includes parking. Ideal starter home or perfect for downsizing! (id:60365)
401 - 1003 Queen Street E
Toronto, Ontario
Tired of cookie cutter condos? Check out this one-of-a-kind penthouse corner unit located in Leslieville, complete with parking, storage locker, & large private terrace with rare hot tub! Only one other unit shares the floor of this boutique building. This is one of the best 1+ den layouts I've seen. Look at the attached floor plan. Den is large enough for a separate dining area. This unit looks stunning at night with all the mood lighting, installed dimmer switches, & a view of the city skyline. Over $100,000 spent on upgrades makes this the perfect city condo. Ceiling heights 8'10" in entry/kitchen & 9'6" in living room/primary. The primary bedroom is large enough for a king-sized bed along with two end tables. Included Restoration Hardware sconces flank the bed, complete with upgraded bedside light switches. The bathroom features an oversized shower stall & an upgraded mirror with built-in lighting. In the main living space, you'll notice large west & north facing windows, as well as the feature European 3-sided modern fireplace with extended marble hearth & recessed 50" TV alcove. The current owner uses the automatic fireplace to heat the condo during winter months, turning off the forced air system for the warm & cozy glowing energy from the fireplace, day & night. Marble & quartz window sills give a polished & finished look. Plenty of pot lights luminate the unit at night. Restoration Hardware chandelier included. Power shades installed in living room & kitchen area. In the kitchen, enjoy quartz counters, undercabinet lighting, a 4-burner gas range, a modern 30" extra deep kitchen sink, & built-in Culligan reverse osmosis filtration & water softener. The extra quiet dishwasher keeps things calm.There are two walkouts to the private 370 sq ft terrace with limestone paver flooring, where you'll find an outdoor retreat for dining with BBQ gas hookup, hose bib for your gardening needs, exterior landscape lighting, and private hard wired 5-person hot tub. (id:60365)
50 - 1550 Kingston Road
Pickering, Ontario
CORNER UNIT with Patio !!!Amazing opportunity awaits in the is Pickering prime location .1850 sqft with walk-in cooler and freezer, Seating capacity abt 40- 45 inside with additional 20-25 in patio. Can be rebranded. (Subject to approval from landlord ) LLBO can be added .Ample parking in the plaza. Pizza oven in place. Currently a grill chicken Franchise. 5 minutes to HWY 401. Lots of residential around with great corner exposure .Many other restaurants in plaza that brings lots of footfall traffic. All Chattels And Equipment Included In The Price. Fully Equipped Kitchen, with lots of room to bring other cuisine. (id:60365)
1773 Bayly Street
Pickering, Ontario
Functional Warehouse Space Ideally Located On Bayly Street In Pickering, Just South Of Highway 401 off Brock Road interchange. With Quick Access To Highways 401 And 412, The Property Is Perfectly Suited For Logistics, Warehousing, And Distribution.Close Proximity To A Wide Range Of Local Amenities. (id:60365)
#20 - 1035 Toy Avenue
Pickering, Ontario
Clean and functional 1,544 sq. ft. unit / 10% office / 15 feet clear / 1 truck level door / excellent location / ample parking / easy access to Hwy. 401 via Brock Interchange. (id:60365)
Unit 2 - 8822 Sheppard Avenue E
Toronto, Ontario
Beautiful, spacious and well-maintained 4-bedroom, 3-washroom home, with TTC at your doorstep and just minutes to Hwy 401, walking distance to shopping centres, parks, and NEW recreational facilities. Bright and spacious 3-storey layout Hardwood floors throughout Eat-in kitchen with quartz countertops Formal dining room and sun-filled living room Primary bedroom with walk-in closet Basement laundry for added convenience Garage with inside access total 3 PARKING spaces Unbeatable Location:TTC at your doorstepMinutes to Hwy 401Close to Scarborough Town Centre, Centennial College, UTSC, community centres, and local parks Inlaw suite on Mainfloor! Ideal For:Working professionalsUniversity or college studentsFamilies seeking comfort and convenienceDon't miss this opportunity to lease a beautiful home in a sought-after location! (id:60365)
822 - 3650 Kingston Road
Toronto, Ontario
Step into this beautifully renovated 2-bedroom condo unit offering 770 square feet of stylish, functional living space. Tridel-built and very well managed, this understated condominium complex is your ideal place to call home. This unit stands out with its brand new luxury vinyl flooring, updated bathroom, brand new electrical fixtures, smooth ceilings throughout living areas, and a brand new open-concept kitchen, complete with custom cabinetry, quartz countertops plus backsplash, and modern stainless steel appliances. This unit is truly move-in ready with the peace of mind that nothing needs to be done or repaired for years or decades to come! Enjoy the sunrise on your private balcony. Beat the traffic and commute to/from Union Station in 40 minutes. Run your errands in the bustling shopping plaza complete with Metro grocery store with ample parking. Complete your workout at the Goodlife Fitness across the building. Relax or entertain in your large living/dining area. Take a 20 minute stroll down to the lakefront. This home is the ultimate in comfort, convenience, and a relaxed lifestyle.Priced to sell and available for a quick closing. Don't miss out on this Scarborough Village gem! (id:60365)
36 Dawson Street
Whitby, Ontario
***Welcome To 36 Dawson St! Located In An Amazing Family Friendly And Community Oriented Neighbourhood!*** Upon Arrival On This Picturesque, Tree-Lined Street, You Will Immediately Notice The Strong Sense Of Community That Defines This Lynde Creek Area. This Recently Renovated Home (2019) Features An Open-Concept Living, Dining, And Kitchen Area Well-Suited For Family Gatherings And Entertaining. The Kitchen Includes Generous Counter Space With Quartz Surfaces And Newer Stainless Steel Appliances. In Addition To A Family Room, 36 Dawson Street Offers A Fully Finished Basement With Space For A Home Office, Concealed Laundry Area, And A Three-Piece Washroom With Heated Floor. The Second Floor Comprises Three Spacious Bedrooms And An Additional 4pce Bathroom. The Property Has Been Meticulously Maintained Both Inside And Out. The Deck, Accessible From Both The Kitchen And Family Room, Overlooks A Backyard Oasis, Designed For Relaxation And Recreation, Featuring A Pool, Hot Tub, Dining And Seating Area, And Space For Outdoor Activities. Why Spend Money On An Expensive Vacation When You Can Stay Home! Residents Enjoy Proximity To Numerous Amenities, Including Highly Rated Schools, Parks, Dining, Shopping, Community And Sports Centres, Healthcare Facilities, And Lake Ontario Where You'll Find Whitby Harbour, Iroquois Beach, And Extensive Walking Trails. Transit Options Are Convenient, With Local Transit, GO Station Services (Train And Bus), And Quick Access To Highways 401, 412, And 407 All Nearby. 36 Dawson Street Represents An Exceptional Opportunity To Reside In A Warm And Welcoming Home, And A Well-Established Community. (id:60365)













